FOTO'S WORDEN LADEN ...
Huis en eengezinswoning te koop — Harpenden
EUR 786.024
Huis en eengezinswoning (Te koop)
3 k
5 slk
2 bk
Referentie:
EDEN-T100325014
/ 100325014
Referentie:
EDEN-T100325014
Land:
GB
Stad:
St Albans
Postcode:
AL3 7HS
Categorie:
Residentieel
Type vermelding:
Te koop
Type woning:
Huis en eengezinswoning
Kamers:
3
Slaapkamers:
5
Badkamers:
2
Garages:
1
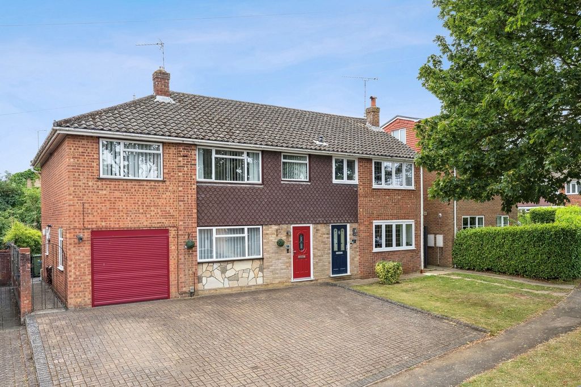
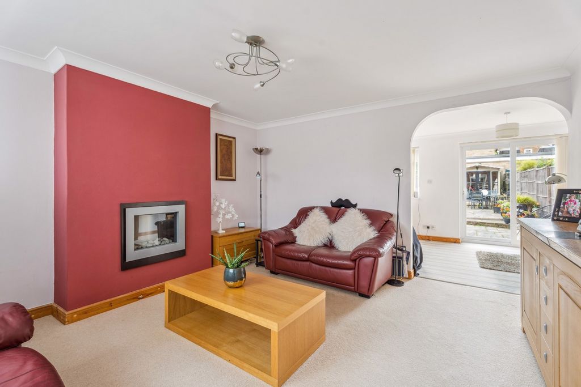

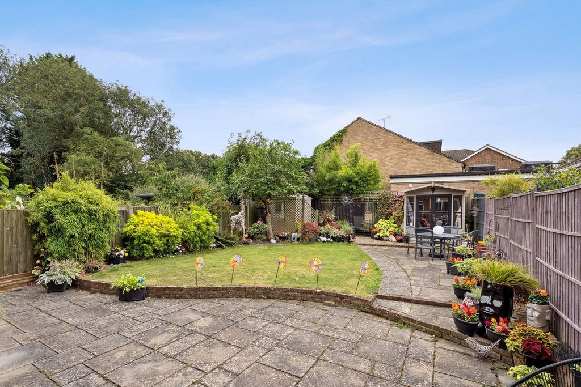
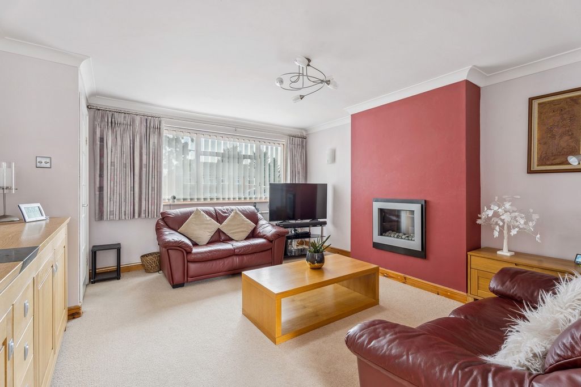
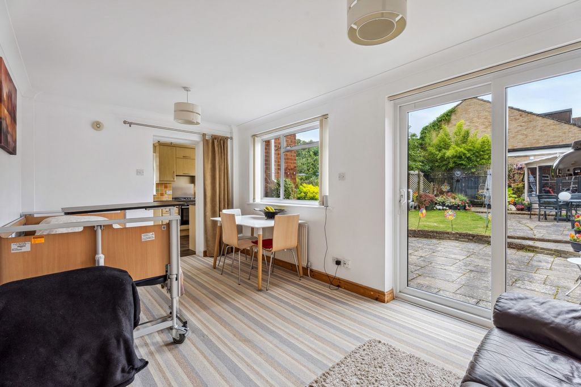
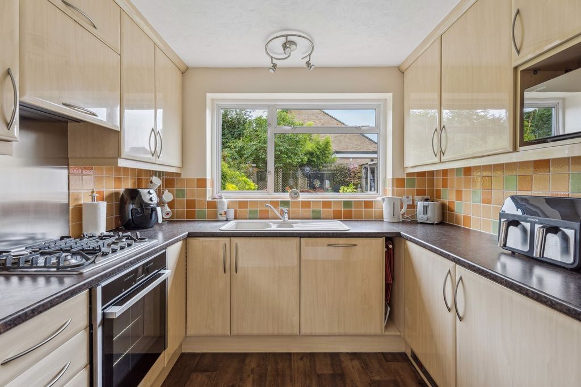

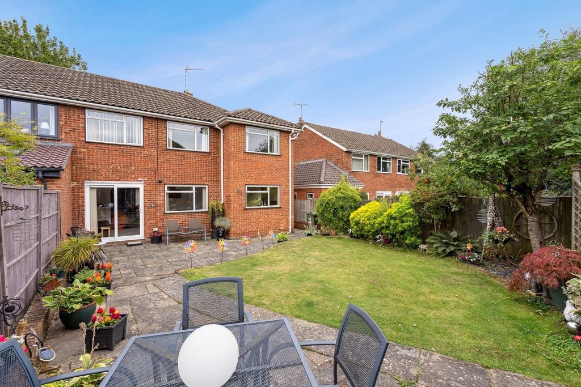
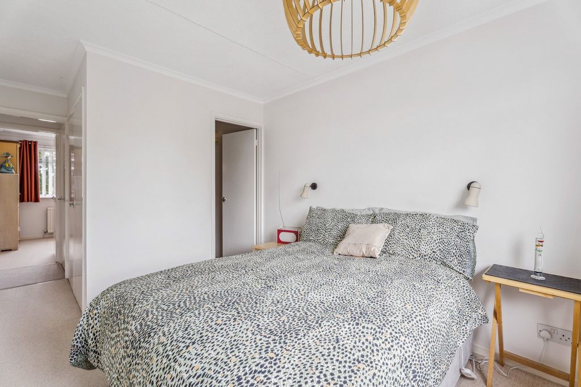
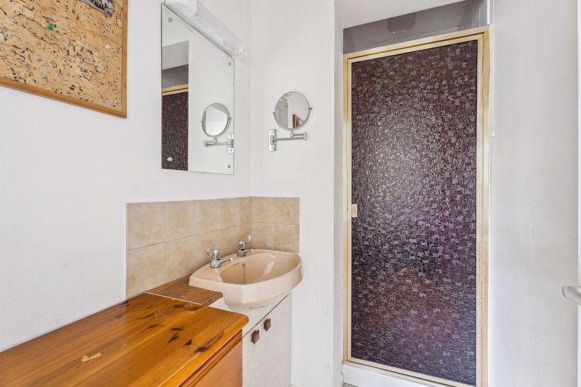
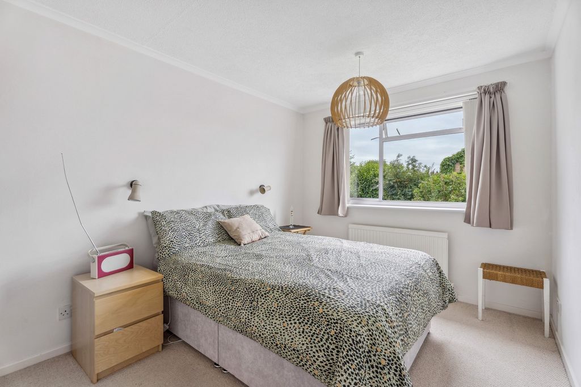
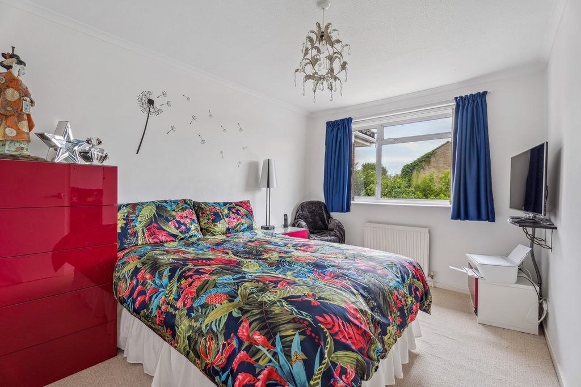
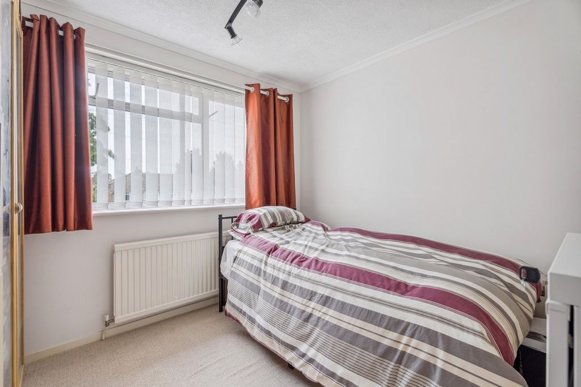
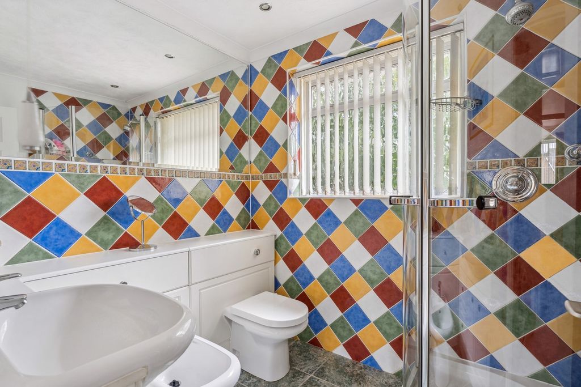
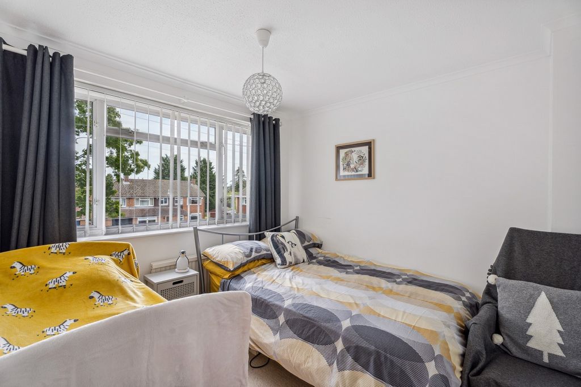
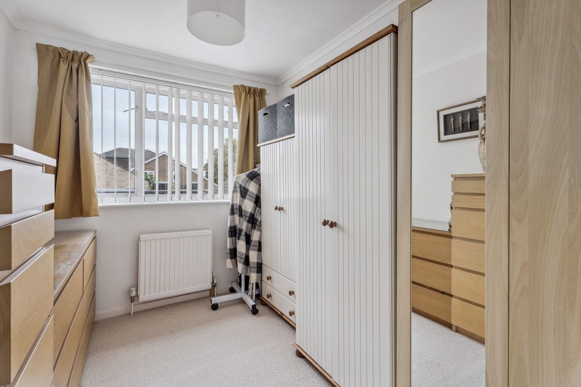
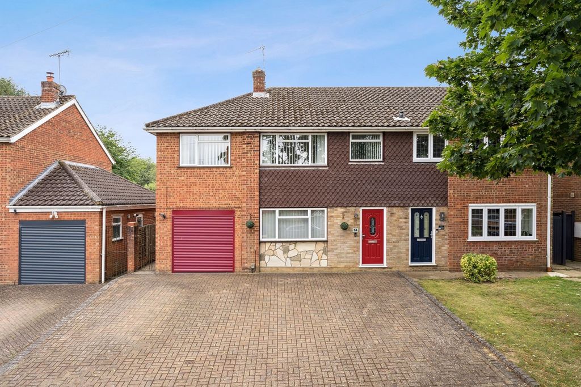

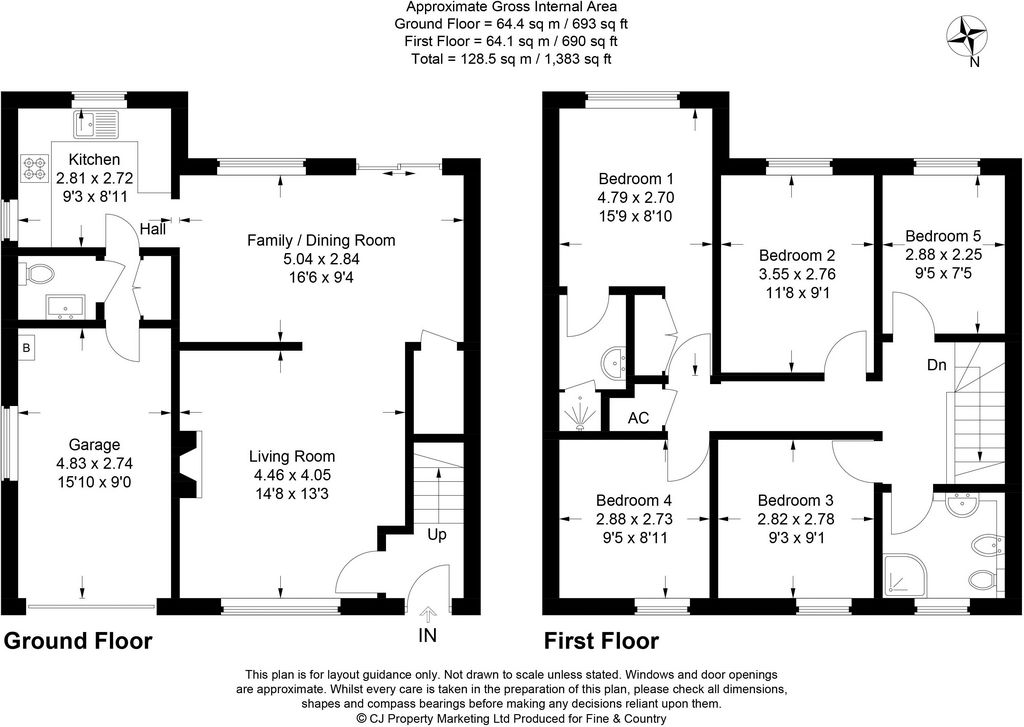
Features:
- Garage
- Garden Meer bekijken Minder bekijken An extended five bedroom semi detached family home with a private south facing rear garden, situated in a quiet cul-de-sac location within the sought after Hertfordshire village Redbourn. Nestled within the popular cul-de-sac location of Wheatlock Mead, this extended five bedroom semi detached family home offers spacious living accommodation across two floors, whilst offering an excellent opportunity to extend further subject to planning consents. A true highlight to this family home is the private south facing garden which can be enjoyed by family leisurely activities, or hosting formal and social gatherings. Wheatlock Mead is within short walking distance to The Common as well as Redbourn's High Street offering a variety of amenities such as local shops, pub/restaurants, Doctors Surgery and Pharmacy, as well as excellent schooling nearby. The Hertfordshire village of Redbourn also offers excellent transport links to London nearby with the M1 Junction 9 approximately 2 miles away, and an efficient rails service from Harpenden connecting to St. Pancras in under 30 minutes, making Redbourn an ideal location to commute from into the capital, or exploring the wider area. Upon entering this delightful home, you're greeted by an entrance hall that leads into a bright and spacious sitting room, complete with a wall-mounted fireplace. From the sitting room, an opening leads into a spacious and light-filled dining/family room, offering plenty of room for family gatherings and entertaining guests. This area also features views of the private, south-facing garden. Next to the dining/family room is a separate kitchen, well-appointed with a variety of base and wall-mounted units, an integral oven with a gas hob, and integrated appliances. At the rear of the kitchen, a door provides access to a ground floor cloakroom and storage cupboard, which also leads to the integral garage—an ideal space with potential for conversion into additional living accommodation. Stairs from the entrance hall ascend to the first floor landing leading to five generous sized bedrooms and a family shower room. Located to the rear of the first floor, the master bedroom offers a generous sized double bedroom, and benefits from an an suite shower room. The second, third and fourth bedrooms are all double sized bedrooms, whilst the master bedroom and second bedroom enjoys views over the private rear garden. Bedroom five is a good sized single bedroom, and offers the perfect space for either a dressing room or space to work from the comforts from home. Completing the first floor accommodation is a floor to ceiling tiles shower room comprising of a low level W.C., bidet, pedestal wash hand basin, and a separate shower cubicle.Externally, this family home is approached via a block paved driveway providing off road parking for several vehicles, and leads to an integral garage, side gated access, and the main entrance. Sliding patio doors from the dining/family room opens on to a designated entertaining area that provides an ideal space for al fresco dining with friends and family whilst enjoying views over the private south facing garden. The garden itself is laid to lawn with mature flower beds bordered by fenced boundaries offering privacy within the garden. The Patio area extends further into the garden and offers further space to enjoy social gatherings, or to relax and unwind within the tranquil environment. Property Information Tenure: FreeholdGas, Mains Water, ElectricityEPC Rating: Band DCouncil Tax: Band FLocal Authority: St. Albans City Council
Features:
- Garage
- Garden