EUR 858.719
2 k
3 slk
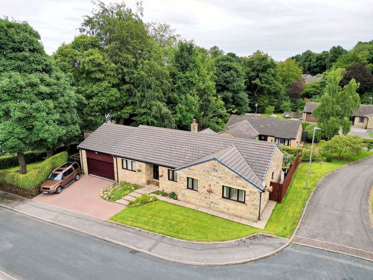
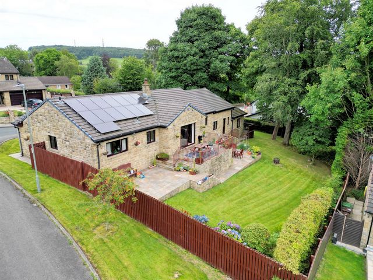
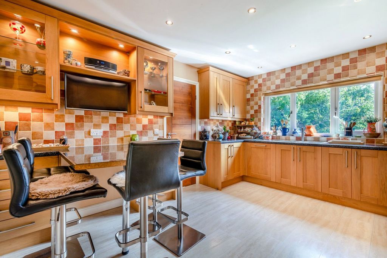
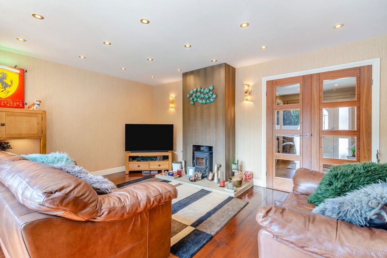

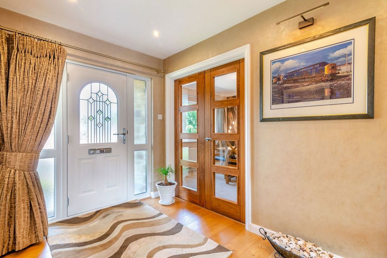
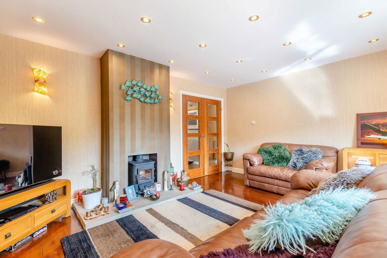
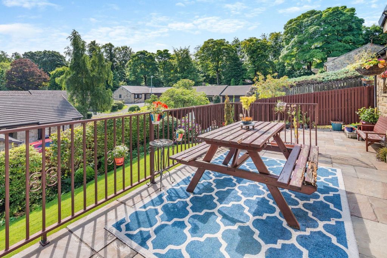

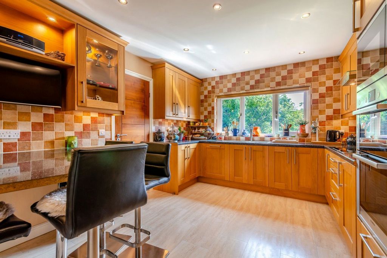
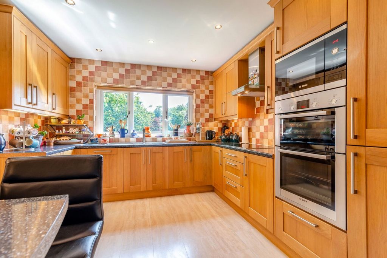


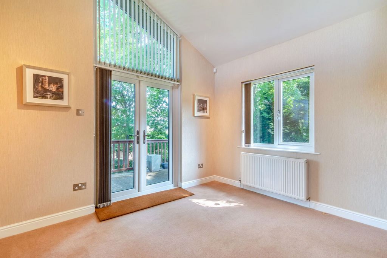
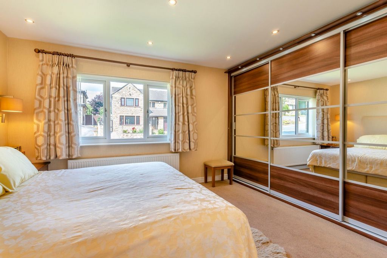
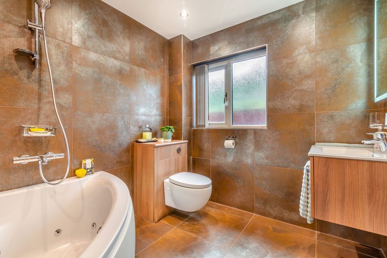
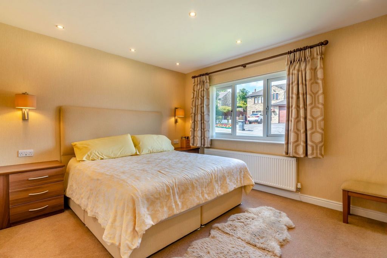
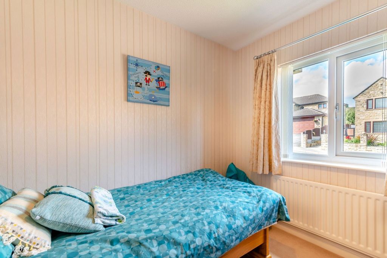
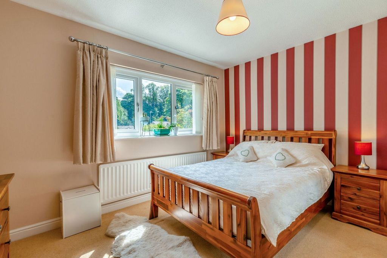
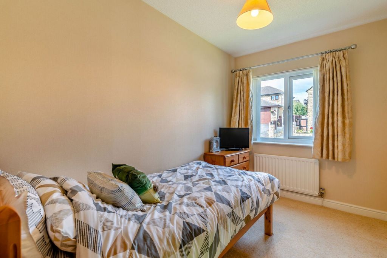
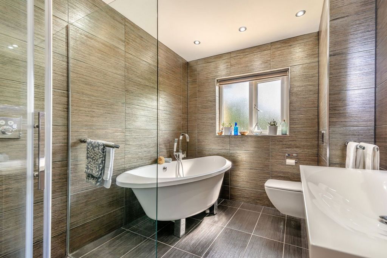
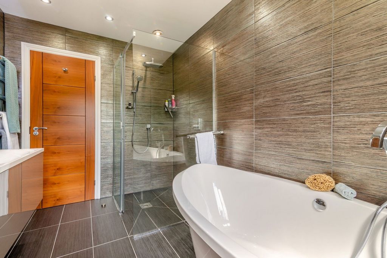
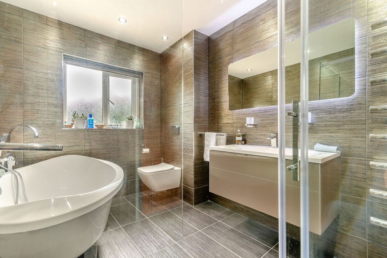
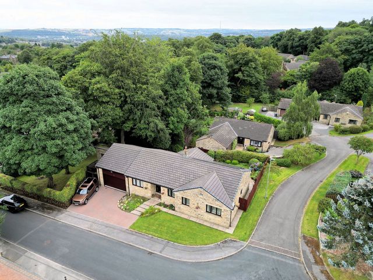
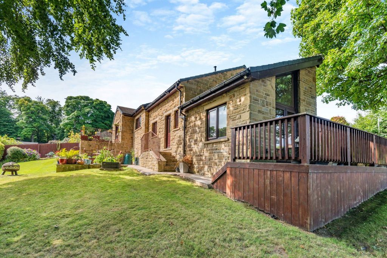
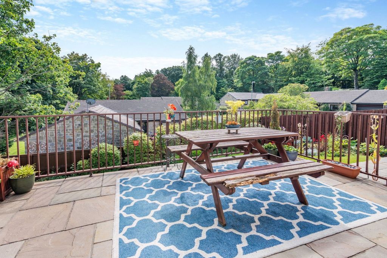
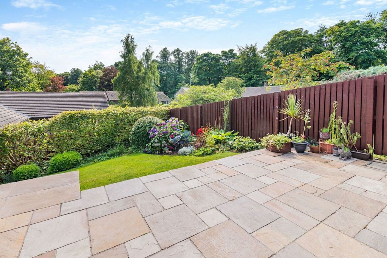
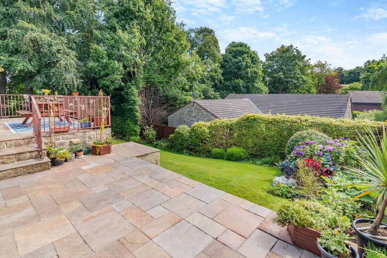
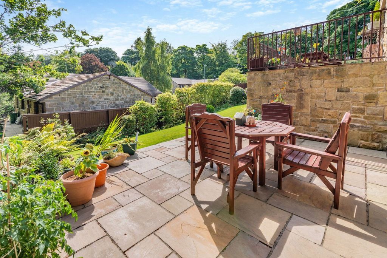
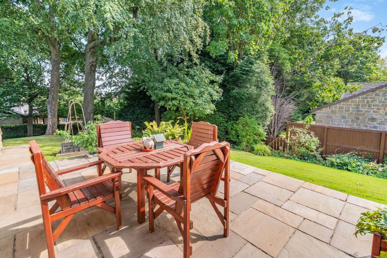
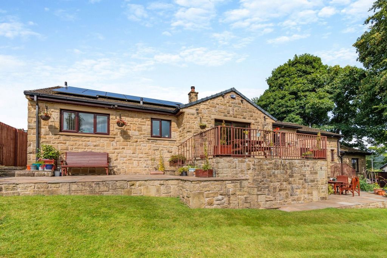
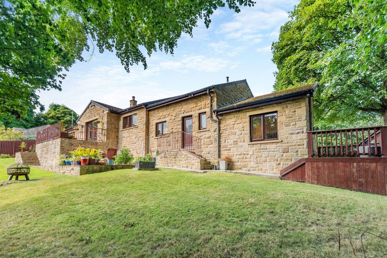
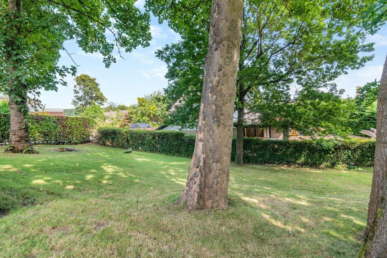
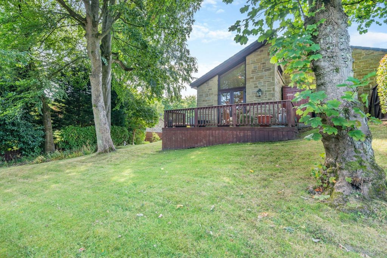

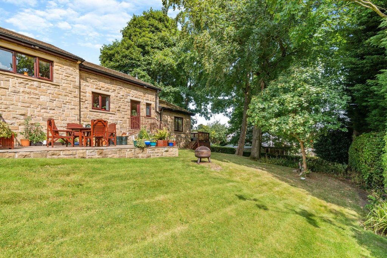

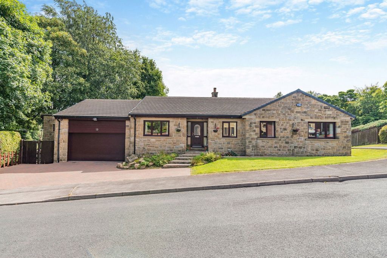

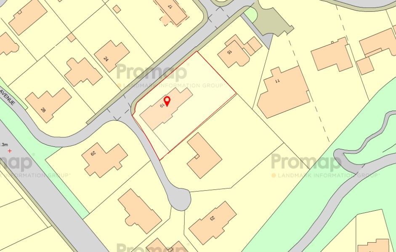

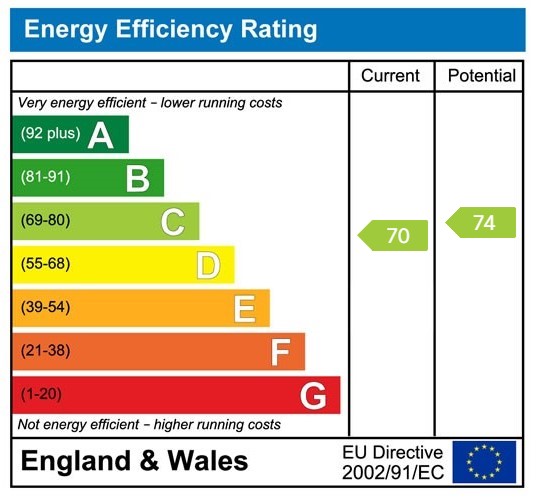
Presented to an excellent standard throughout and offered to the market with no upwards chain, a stunning property which enjoys versatile layout that incorporates 4 bedrooms, a kitchen and utility, two reception rooms and a snug / home office.
The property enjoys a sought after no through road position, is well served by an abundance of local facilities within neighbouring Lindley, is close to the town centre whilst both open countryside and the M62 motorway are within close proximity ensuring convenient access throughout the region and an enviable outdoor lifestyle.
Ground Floor
An open fronted storm porch shelters the entrance door to a generous reception hall that has an engineered oak floor, useful cloaks cupboards with sliding doors, whilst an additional storage cupboard is home to the pressurised cylinder tank. Access is also gained to the loft space.
French doors open directly into the lounge, a generous room with double glazed patio doors opening onto a terraced balcony, which commands an impressive outlook over the garden, with a stunning tree lined vista in the backdrop. This room has a wood burning stove to the chimney breast and exposed floorboards.
There is a dining room situated to the front aspect of the property, with a window overlooking the front garden, the room offering versatile accommodation.
The kitchen is positioned to the rear aspect of the home, has a window overlooking the garden and is presented with a comprehensive range of furniture, with complimentary roll edge work surfaces incorporating a stainless-steel sink unit with a mixer tap over. There is a five-seater breakfast bar and a full complement of appliances by Bosch, incorporating an integral oven and grill, with a microwave oven over, an induction hob with an extractor and a dishwasher. Steps lead to the utility which has furniture with a work surface over incorporating a stainless-steel sink unit, whilst having plumbing and space for a washer and a dryer. The room has two windows to the rear and a double-glazed door opening directly to the rear garden. An internal door gains access into the garage.
A cloakroom is presented with a modern two-piece suite and access is gained to a versatile room, which would make an ideal fifth bedroom, home office, snug or playroom. This room has windows to three aspects and French doors opening directly onto a decked balcony, which overlooks the garden.
The property has four additional bedrooms, the principal situated to the front aspect of the home with a window overlooking the garden, generous wardrobes to the expanse of one wall, with mirror fronted sliding doors and matching bedside cabinets. A generous en-suite bathroom presents a modern three-piece suite, incorporating a corner Jacuzzi / Spa bath, with complimentary tiling to the walls and floor, a heated chrome towel radiator and a frosted window.
There are two additional bedrooms positioned to the front aspect of the property, each with windows overlooking the garden and a further double to the rear with fitted wardrobes and a window which commands a delightful outlook over the rear grounds.
The family bathroom presents a modern suite finished in white, comprising of a Villeroy and Boch floating W.C, an egg-shaped free standing bath, a wash hand basin with a vanity drawer beneath and step-in wet room style shower, with a fixed glass screen. The room has feature tiling to the walls and floor, a heated chrome towel radiator, a frosted window and a wall mounted mirror with LED lighting.
Externally
The property occupies a generous corner plot position extending to approximately 1/3 of an acre; to the front aspect of the property an open plan garden is laid to lawn and wraps the side elevation, has paved walkways and established flower beds. A block paved driveway provides parking for several vehicles and gains access to the double garage. To the rear elevation of the property is an enclosed garden, set within a hedged border, with fenced surroundings, in the main being laid to lawn with established flower borders a number of specimen trees. At the immediate rear of the property there is a flagged terrace, with steps leading up to a balconied terrace off the lounge. A double garage has power, lighting and an electronically operated entrance door.
Additional Information
A Freehold property with mains gas, water, electricity and drainage. Council Tax Band - E. EPC Rating - C. Fixtures and fittings by separate negotiation. There are solar panels to the rear roof of the property.
1967 & MISDESCRIPTION ACT 1991 - When instructed to market this property every effort was made by visual inspection and from information supplied by the vendor to provide these details which are for description purposes only. Certain information was not verified, and we advise that the details are checked to your personal satisfaction. In particular, none of the services or fittings and equipment have been tested nor have any boundaries been confirmed with the registered deed plans. Fine & Country or any persons in their employment cannot give any representations of warranty whatsoever in relation to this property and we would ask prospective purchasers to bear this in mind when formulating their offer. We advise purchasers to have these areas checked by their own surveyor, solicitor and tradesman. Fine & Country accept no responsibility for errors or omissions. These particulars do not form the basis of any contract nor constitute any part of an offer of a contract.
Directions
Proceed out of Huddersfield on the A629 Halifax Road continuing through Edgerton and Birkby towards Lindley, at the staggered crossroads turn right onto Birkby Road and then turn right onto Inglewood Avenue, the property will be found on the left hand side.
Local Area – HD2
The immediate location of the property is charming and highly sought after; an established suburb located close to the town centre yet within close proximity to open countryside bordering Calderdale and well served by local services and facilities. Infrastructure could not be better with the M62 being immediately accessible whilst being only a short drive from rural surroundings, the centre of Halifax and Brighouse; a thriving area which has developed well and is now home to over 170 business with many high-street shops, restaurants, bars, hairdressers, supermarkets, and a Swimming Pool. It also includes several traditional shops selling anything from special cheeses to pet supplies. Access to both Manchester International Airport and Leeds Bradford Airport are within easy reach.
Huddersfield is a large market town located in the borough of Kirklees, well known as the birthplace of both Rugby League and the British Prime Minister Harold Wilson. The town is home to the University of Huddersfield and boast impressive Victorian Architecture and an increasing number of award winning contemporary styled modern homes. The towns railway station runs direct to major commercial centres including Manchester, Leeds, Sheffield and York. Brighouse station has a direct link to the capital. Landmark tourist attractions include Castle Hill and Eureka in Halifax whilst the area offers an abundance of shops, restaurants and bars, a local farm shop and Huddersfield Golf Club.
Features:
- Garage
- Garden Meer bekijken Minder bekijken An exceptional bungalow offering spacious 4/5 bedroom accommodation, occupying a generous plot extending to 1/3 of an acre resulting in private gardens whilst enjoying one of Huddersfield’s most sought after locations.
Presented to an excellent standard throughout and offered to the market with no upwards chain, a stunning property which enjoys versatile layout that incorporates 4 bedrooms, a kitchen and utility, two reception rooms and a snug / home office.
The property enjoys a sought after no through road position, is well served by an abundance of local facilities within neighbouring Lindley, is close to the town centre whilst both open countryside and the M62 motorway are within close proximity ensuring convenient access throughout the region and an enviable outdoor lifestyle.
Ground Floor
An open fronted storm porch shelters the entrance door to a generous reception hall that has an engineered oak floor, useful cloaks cupboards with sliding doors, whilst an additional storage cupboard is home to the pressurised cylinder tank. Access is also gained to the loft space.
French doors open directly into the lounge, a generous room with double glazed patio doors opening onto a terraced balcony, which commands an impressive outlook over the garden, with a stunning tree lined vista in the backdrop. This room has a wood burning stove to the chimney breast and exposed floorboards.
There is a dining room situated to the front aspect of the property, with a window overlooking the front garden, the room offering versatile accommodation.
The kitchen is positioned to the rear aspect of the home, has a window overlooking the garden and is presented with a comprehensive range of furniture, with complimentary roll edge work surfaces incorporating a stainless-steel sink unit with a mixer tap over. There is a five-seater breakfast bar and a full complement of appliances by Bosch, incorporating an integral oven and grill, with a microwave oven over, an induction hob with an extractor and a dishwasher. Steps lead to the utility which has furniture with a work surface over incorporating a stainless-steel sink unit, whilst having plumbing and space for a washer and a dryer. The room has two windows to the rear and a double-glazed door opening directly to the rear garden. An internal door gains access into the garage.
A cloakroom is presented with a modern two-piece suite and access is gained to a versatile room, which would make an ideal fifth bedroom, home office, snug or playroom. This room has windows to three aspects and French doors opening directly onto a decked balcony, which overlooks the garden.
The property has four additional bedrooms, the principal situated to the front aspect of the home with a window overlooking the garden, generous wardrobes to the expanse of one wall, with mirror fronted sliding doors and matching bedside cabinets. A generous en-suite bathroom presents a modern three-piece suite, incorporating a corner Jacuzzi / Spa bath, with complimentary tiling to the walls and floor, a heated chrome towel radiator and a frosted window.
There are two additional bedrooms positioned to the front aspect of the property, each with windows overlooking the garden and a further double to the rear with fitted wardrobes and a window which commands a delightful outlook over the rear grounds.
The family bathroom presents a modern suite finished in white, comprising of a Villeroy and Boch floating W.C, an egg-shaped free standing bath, a wash hand basin with a vanity drawer beneath and step-in wet room style shower, with a fixed glass screen. The room has feature tiling to the walls and floor, a heated chrome towel radiator, a frosted window and a wall mounted mirror with LED lighting.
Externally
The property occupies a generous corner plot position extending to approximately 1/3 of an acre; to the front aspect of the property an open plan garden is laid to lawn and wraps the side elevation, has paved walkways and established flower beds. A block paved driveway provides parking for several vehicles and gains access to the double garage. To the rear elevation of the property is an enclosed garden, set within a hedged border, with fenced surroundings, in the main being laid to lawn with established flower borders a number of specimen trees. At the immediate rear of the property there is a flagged terrace, with steps leading up to a balconied terrace off the lounge. A double garage has power, lighting and an electronically operated entrance door.
Additional Information
A Freehold property with mains gas, water, electricity and drainage. Council Tax Band - E. EPC Rating - C. Fixtures and fittings by separate negotiation. There are solar panels to the rear roof of the property.
1967 & MISDESCRIPTION ACT 1991 - When instructed to market this property every effort was made by visual inspection and from information supplied by the vendor to provide these details which are for description purposes only. Certain information was not verified, and we advise that the details are checked to your personal satisfaction. In particular, none of the services or fittings and equipment have been tested nor have any boundaries been confirmed with the registered deed plans. Fine & Country or any persons in their employment cannot give any representations of warranty whatsoever in relation to this property and we would ask prospective purchasers to bear this in mind when formulating their offer. We advise purchasers to have these areas checked by their own surveyor, solicitor and tradesman. Fine & Country accept no responsibility for errors or omissions. These particulars do not form the basis of any contract nor constitute any part of an offer of a contract.
Directions
Proceed out of Huddersfield on the A629 Halifax Road continuing through Edgerton and Birkby towards Lindley, at the staggered crossroads turn right onto Birkby Road and then turn right onto Inglewood Avenue, the property will be found on the left hand side.
Local Area – HD2
The immediate location of the property is charming and highly sought after; an established suburb located close to the town centre yet within close proximity to open countryside bordering Calderdale and well served by local services and facilities. Infrastructure could not be better with the M62 being immediately accessible whilst being only a short drive from rural surroundings, the centre of Halifax and Brighouse; a thriving area which has developed well and is now home to over 170 business with many high-street shops, restaurants, bars, hairdressers, supermarkets, and a Swimming Pool. It also includes several traditional shops selling anything from special cheeses to pet supplies. Access to both Manchester International Airport and Leeds Bradford Airport are within easy reach.
Huddersfield is a large market town located in the borough of Kirklees, well known as the birthplace of both Rugby League and the British Prime Minister Harold Wilson. The town is home to the University of Huddersfield and boast impressive Victorian Architecture and an increasing number of award winning contemporary styled modern homes. The towns railway station runs direct to major commercial centres including Manchester, Leeds, Sheffield and York. Brighouse station has a direct link to the capital. Landmark tourist attractions include Castle Hill and Eureka in Halifax whilst the area offers an abundance of shops, restaurants and bars, a local farm shop and Huddersfield Golf Club.
Features:
- Garage
- Garden