FOTO'S WORDEN LADEN ...
Huis en eengezinswoning te koop — Chesterfield
EUR 3.628.361
Huis en eengezinswoning (Te koop)
3 k
5 slk
4 bk
Referentie:
EDEN-T100249111
/ 100249111
Referentie:
EDEN-T100249111
Land:
GB
Stad:
Chesterfield
Postcode:
S45 0HN
Categorie:
Residentieel
Type vermelding:
Te koop
Type woning:
Huis en eengezinswoning
Kamers:
3
Slaapkamers:
5
Badkamers:
4
Garages:
1
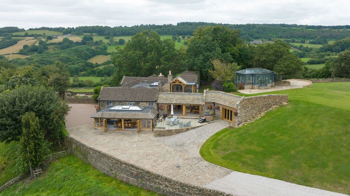
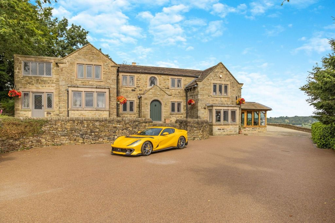
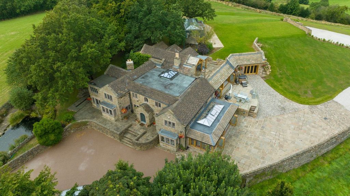
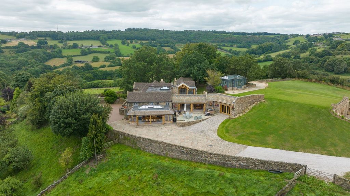
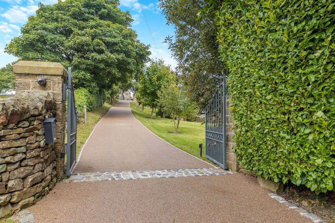
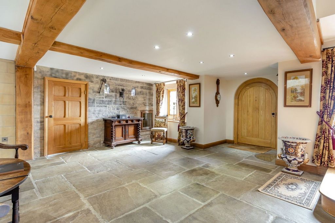
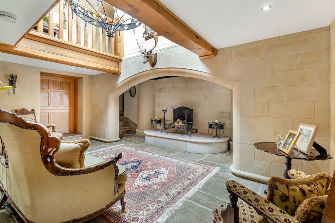
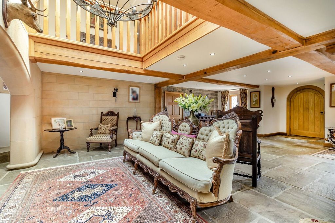
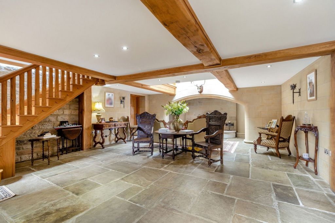
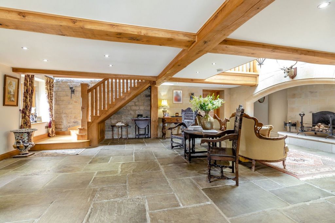
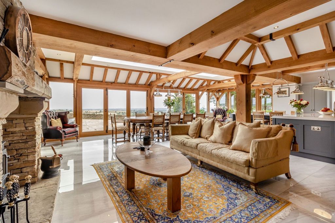
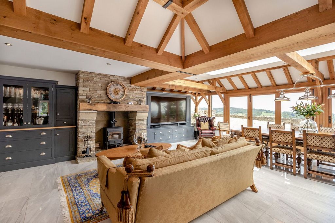
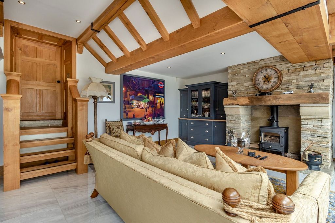
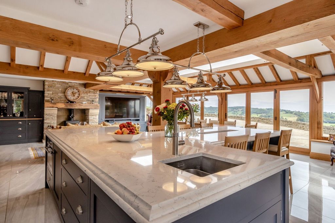
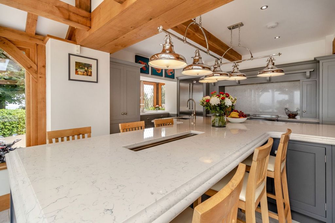
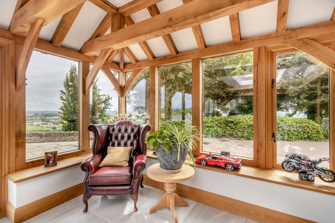
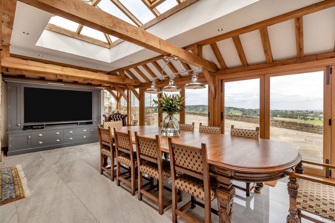
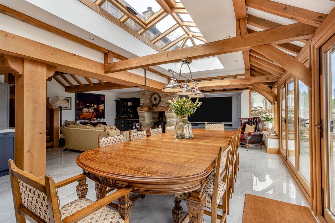
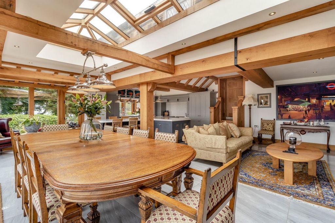
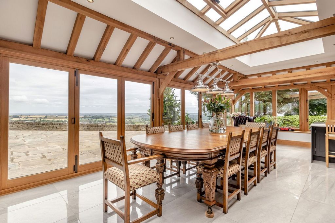
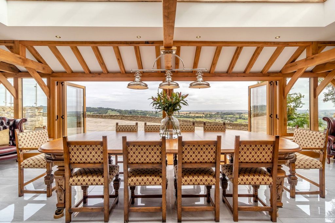
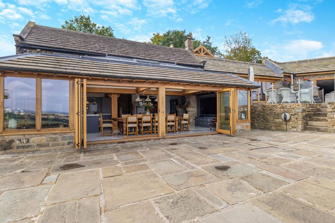
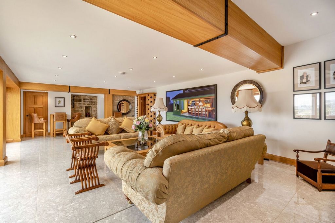
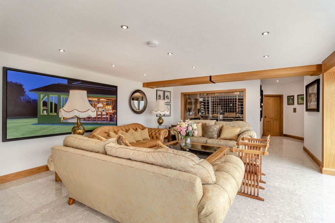
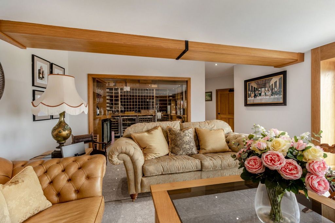
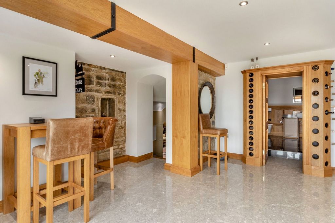
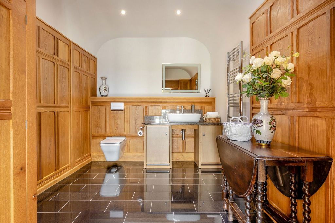
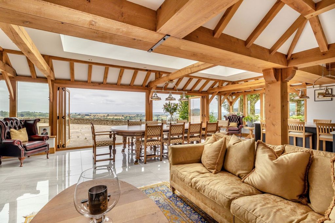
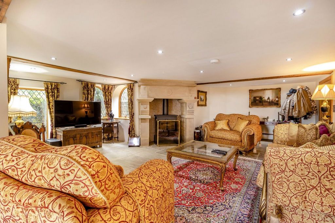
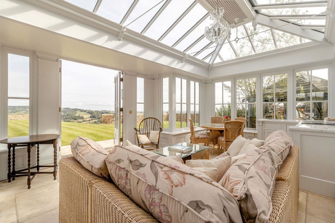
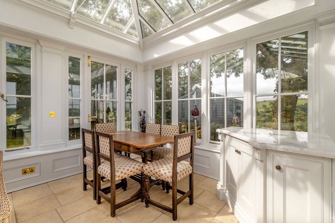
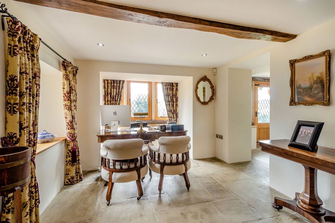
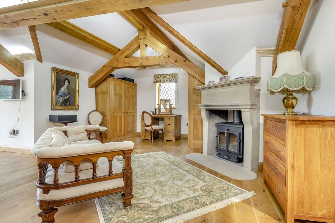
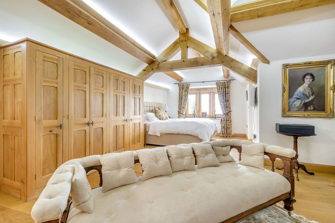
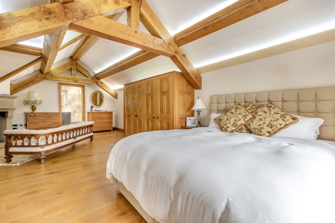
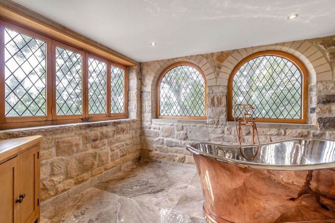
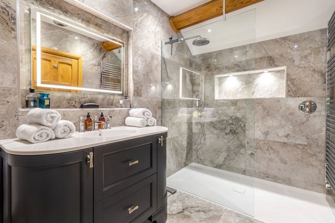
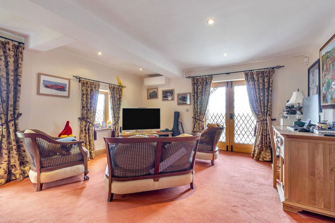
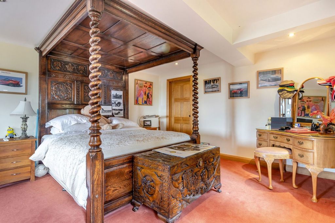
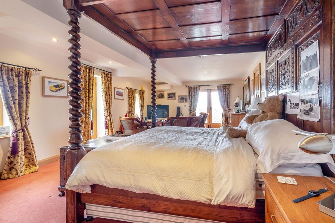
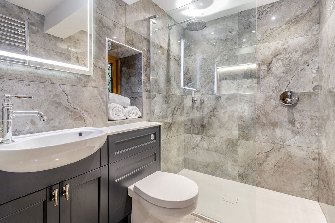
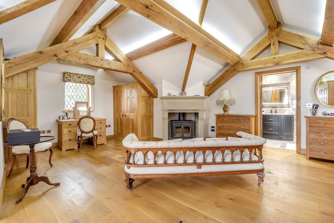
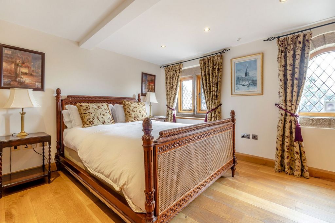
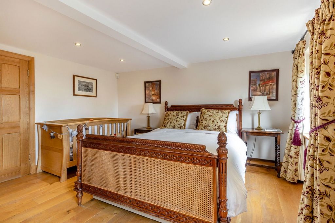
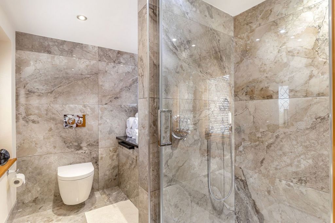
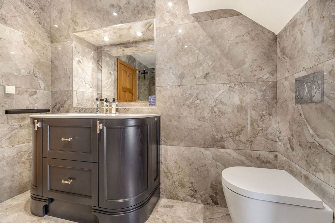
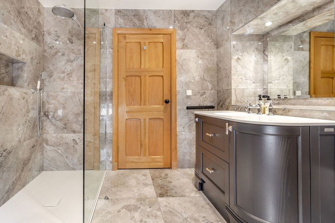
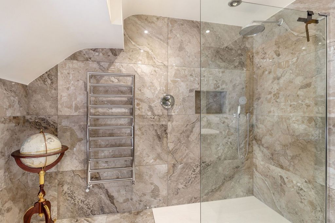
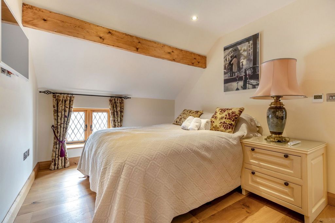
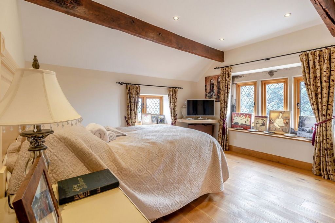
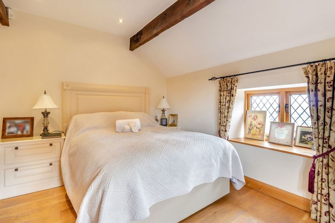
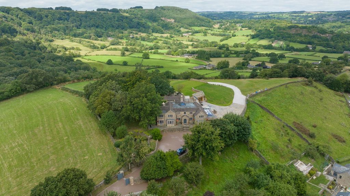
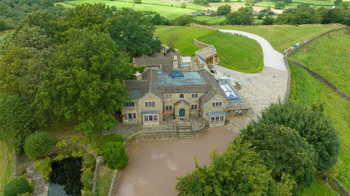
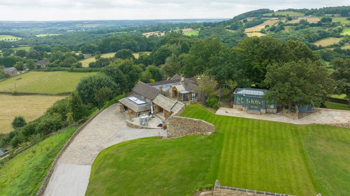
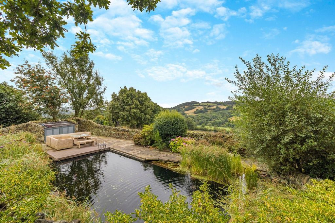
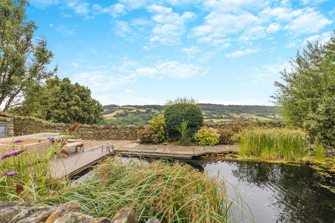
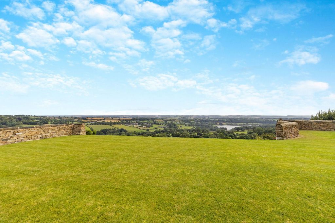
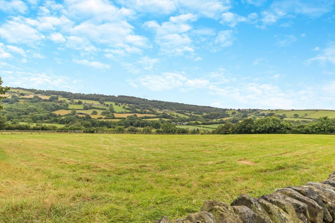
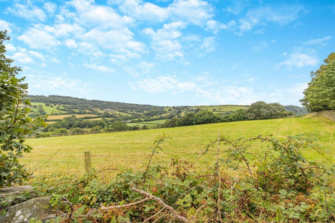
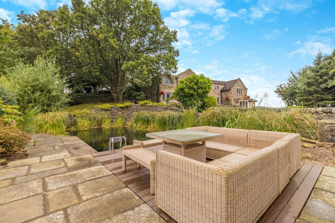
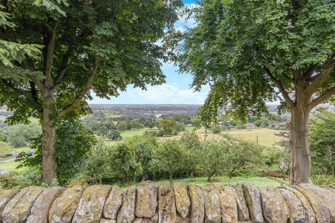
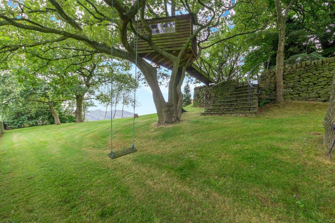
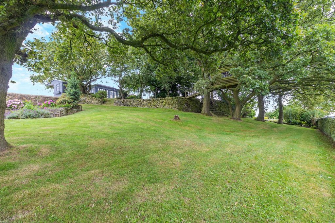
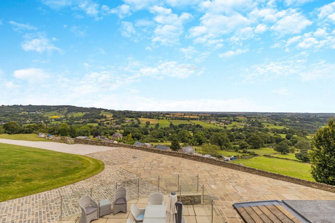
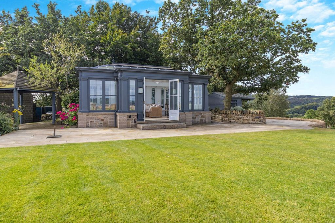
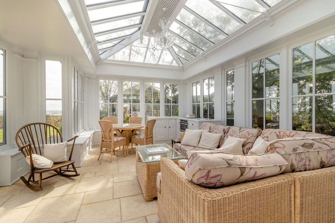
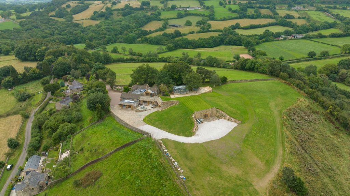
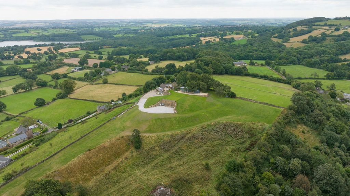
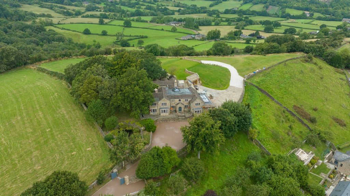
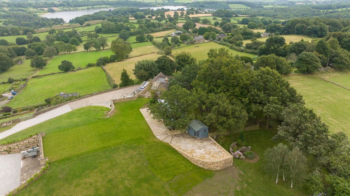
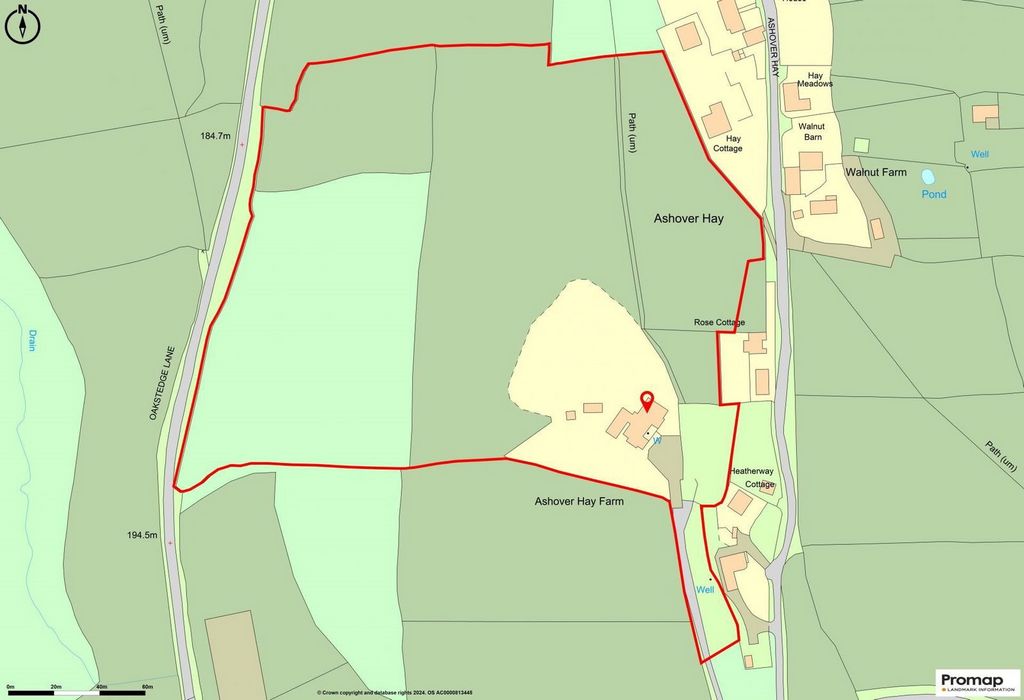
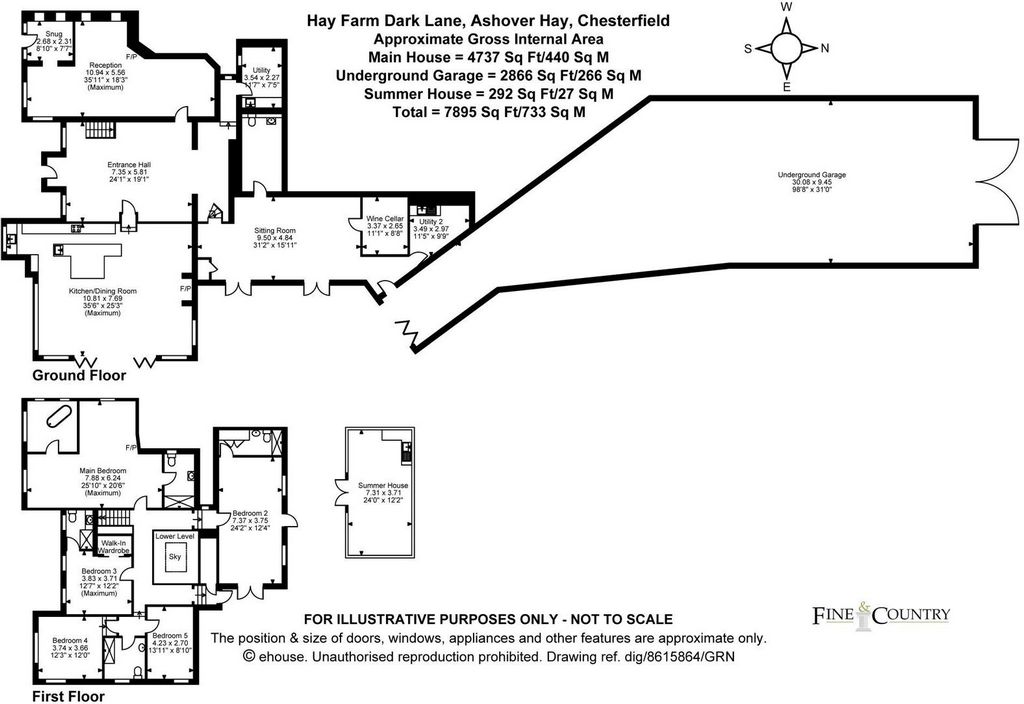
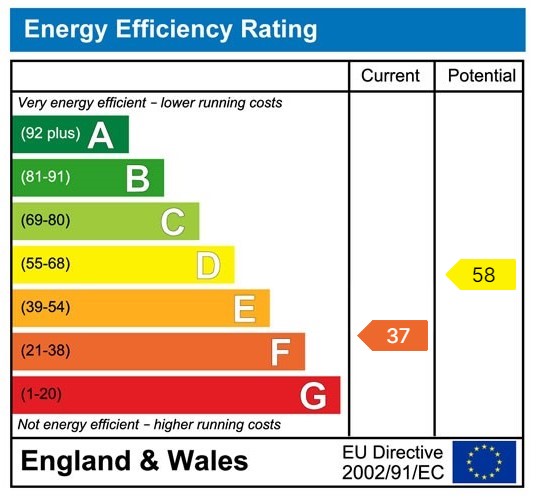
Accommodation summary
Ground Floor
As you step through the grand entrance hall, you are greeted by a sense of warmth and history. The heart of the home is undoubtedly the expansive kitchen and dining room, perfect for hosting gatherings and creating culinary delights. The adjoining reception rooms offer versatile spaces, with one featuring a snug, perfect for cozy evenings by the fire. A modern sitting room, bathed in natural light, offers breathtaking views of the surrounding countryside. The ground floor also boasts a utility room for added convenience and a temperature-controlled wine cellar, ideal for connoisseurs. Two further utility areas and access to the garage.
First Floor
The upper level is equally impressive, with five beautifully appointed bedrooms. The main bedroom suite is a sanctuary of luxury, complete with a spacious en-suite bathroom and walk-in wardrobe. Two additional bedrooms also feature en-suites, providing comfort and privacy for family and guests alike. The remaining bedrooms are generously sized, with ample natural light and picturesque views and share a spacious bathroom also.
Outside
The property includes a charming summer house, perfect for enjoying the tranquility of the surrounding gardens and the stunning views. However, the pièce de résistance is the incredible underground garage. Spanning nearly 3,000 sq ft, this space is a car enthusiast’s dream, offering ample room for multiple vehicles and storage. The property is set within extensive, meticulously maintained gardens that offer a serene retreat from the hustle and bustle of daily life. The mature landscaping provides privacy while enhancing the natural beauty of the surroundings. Featuring a stunning waterfall which leads to a beautiful sensual pond area with fountain and a sun deck. Whether it’s enjoying a morning coffee on the terrace, hosting summer gatherings, or simply taking in the breathtaking 360-degree views, the outdoor spaces are as versatile as they are beautiful.
Location
Located in the idyllic village of Ashover, this property offers the perfect blend of rural charm and modern convenience. With easy access to nearby Chesterfield and the surrounding Derbyshire countryside, it provides a peaceful retreat without sacrificing proximity to essential amenities. Having amazing local schools, restaurants and some of the best Gastropubs in Derbyshire, excellent for walks and riding with easy access into the Peak District National park.
Additional Information
A Freehold property with mains electricity, Water and Drainage. Air Source Heat Pump and underfloor heating to the ground floor. Fibre Broadband. Council Tax Band - G. EPC Rating – F. Fixtures and fittings by separate negotiation.
Local Authority
North East Derbyshire
Viewing Arrangements
Strictly via the vendors sole agents Fine & Country on ...
Agents Notes
All measurements are approximate and quoted in metric with imperial equivalents and for general guidance only and whilst every attempt has been made to ensure accuracy, they must not be relied on. The fixtures, fittings and appliances referred to have not been tested and therefore no guarantee can be given and that they are in working order. Internal photographs are reproduced for general information, and it must not be inferred that any item shown is included with the property.
1967 & MISDESCRIPTION ACT 1991 - When instructed to market this property every effort was made by visual inspection and from information supplied by the vendor to provide these details which are for description purposes only. Certain information was not verified, and we advise that the details are checked to your personal satisfaction. In particular, none of the services or fittings and equipment have been tested nor have any boundaries been confirmed with the registered deed plans. Fine & Country or any persons in their employment cannot give any representations of warranty whatsoever in relation to this property and we would ask prospective purchasers to bear this in mind when formulating their offer. We advise purchasers to have these areas checked by their own surveyor, solicitor and tradesman. Fine & Country accept no responsibility for errors or omissions. These particulars do not form the basis of any contract nor constitute any part of an offer of a contract.
Features:
- Garage
- Garden Meer bekijken Minder bekijken This is a rare opportunity to own a home where history meets modern luxury, offering an unparalleled living experience in one of Derbyshire's most sought-after locations. Perched majestically atop a hill in the picturesque village of Ashover, Derbyshire, this stunning detached house is a true masterpiece, seamlessly blending the charm of the past with the luxuries of modern living. Originally constructed in 1728, this historic residence has been thoughtfully extended and renovated over the last five years, resulting in a home that exudes character while offering every contemporary comfort. Spanning an impressive 7,895 sq ft, this unique detached home boasts breathtaking 360-degree views of the surrounding countryside, underground garage and grounds to approx.10 acres, making it a true haven for those seeking tranquility and beauty in equal measure.
Accommodation summary
Ground Floor
As you step through the grand entrance hall, you are greeted by a sense of warmth and history. The heart of the home is undoubtedly the expansive kitchen and dining room, perfect for hosting gatherings and creating culinary delights. The adjoining reception rooms offer versatile spaces, with one featuring a snug, perfect for cozy evenings by the fire. A modern sitting room, bathed in natural light, offers breathtaking views of the surrounding countryside. The ground floor also boasts a utility room for added convenience and a temperature-controlled wine cellar, ideal for connoisseurs. Two further utility areas and access to the garage.
First Floor
The upper level is equally impressive, with five beautifully appointed bedrooms. The main bedroom suite is a sanctuary of luxury, complete with a spacious en-suite bathroom and walk-in wardrobe. Two additional bedrooms also feature en-suites, providing comfort and privacy for family and guests alike. The remaining bedrooms are generously sized, with ample natural light and picturesque views and share a spacious bathroom also.
Outside
The property includes a charming summer house, perfect for enjoying the tranquility of the surrounding gardens and the stunning views. However, the pièce de résistance is the incredible underground garage. Spanning nearly 3,000 sq ft, this space is a car enthusiast’s dream, offering ample room for multiple vehicles and storage. The property is set within extensive, meticulously maintained gardens that offer a serene retreat from the hustle and bustle of daily life. The mature landscaping provides privacy while enhancing the natural beauty of the surroundings. Featuring a stunning waterfall which leads to a beautiful sensual pond area with fountain and a sun deck. Whether it’s enjoying a morning coffee on the terrace, hosting summer gatherings, or simply taking in the breathtaking 360-degree views, the outdoor spaces are as versatile as they are beautiful.
Location
Located in the idyllic village of Ashover, this property offers the perfect blend of rural charm and modern convenience. With easy access to nearby Chesterfield and the surrounding Derbyshire countryside, it provides a peaceful retreat without sacrificing proximity to essential amenities. Having amazing local schools, restaurants and some of the best Gastropubs in Derbyshire, excellent for walks and riding with easy access into the Peak District National park.
Additional Information
A Freehold property with mains electricity, Water and Drainage. Air Source Heat Pump and underfloor heating to the ground floor. Fibre Broadband. Council Tax Band - G. EPC Rating – F. Fixtures and fittings by separate negotiation.
Local Authority
North East Derbyshire
Viewing Arrangements
Strictly via the vendors sole agents Fine & Country on ...
Agents Notes
All measurements are approximate and quoted in metric with imperial equivalents and for general guidance only and whilst every attempt has been made to ensure accuracy, they must not be relied on. The fixtures, fittings and appliances referred to have not been tested and therefore no guarantee can be given and that they are in working order. Internal photographs are reproduced for general information, and it must not be inferred that any item shown is included with the property.
1967 & MISDESCRIPTION ACT 1991 - When instructed to market this property every effort was made by visual inspection and from information supplied by the vendor to provide these details which are for description purposes only. Certain information was not verified, and we advise that the details are checked to your personal satisfaction. In particular, none of the services or fittings and equipment have been tested nor have any boundaries been confirmed with the registered deed plans. Fine & Country or any persons in their employment cannot give any representations of warranty whatsoever in relation to this property and we would ask prospective purchasers to bear this in mind when formulating their offer. We advise purchasers to have these areas checked by their own surveyor, solicitor and tradesman. Fine & Country accept no responsibility for errors or omissions. These particulars do not form the basis of any contract nor constitute any part of an offer of a contract.
Features:
- Garage
- Garden Esta es una oportunidad única de ser propietario de una casa donde la historia se encuentra con el lujo moderno, ofreciendo una experiencia de vida incomparable en uno de los lugares más codiciados de Derbyshire. Encaramada majestuosamente en la cima de una colina en el pintoresco pueblo de Ashover, Derbyshire, esta impresionante casa unifamiliar es una verdadera obra maestra, que combina a la perfección el encanto del pasado con los lujos de la vida moderna. Originalmente construida en 1728, esta residencia histórica ha sido cuidadosamente ampliada y renovada en los últimos cinco años, lo que da como resultado una casa que rezuma carácter al tiempo que ofrece todas las comodidades contemporáneas. Con una impresionante superficie de 7.895 pies cuadrados, esta casa unifamiliar única cuenta con impresionantes vistas de 360 grados del campo circundante, garaje subterráneo y terrenos de aproximadamente 10 acres, lo que la convierte en un verdadero refugio para aquellos que buscan tranquilidad y belleza en igual medida.
Resumen del alojamiento
Planta baja
Al pasar por el gran vestíbulo de entrada, te recibe una sensación de calidez e historia. El corazón de la casa es, sin duda, la amplia cocina y el comedor, perfectos para celebrar reuniones y crear delicias culinarias. Las salas de recepción contiguas ofrecen espacios versátiles, uno de ellos con un acogedor, perfecto para veladas acogedoras junto al fuego. Una moderna sala de estar, bañada por la luz natural, ofrece impresionantes vistas de la campiña circundante. La planta baja también cuenta con un lavadero para mayor comodidad y una bodega con temperatura controlada, ideal para los conocedores. Dos lavaderos más y acceso al garaje.
Planta baja
El nivel superior es igualmente impresionante, con cinco habitaciones bellamente decoradas. El dormitorio principal es un santuario de lujo, con un amplio baño en suite y vestidor. Dos dormitorios adicionales también cuentan con baños privados, lo que brinda comodidad y privacidad tanto para la familia como para los invitados. El resto de las habitaciones son de tamaño generoso, con abundante luz natural y vistas pintorescas y comparten un amplio baño también.
Afuera
La propiedad incluye una encantadora casa de verano, perfecta para disfrutar de la tranquilidad de los jardines circundantes y de las impresionantes vistas. Sin embargo, la pièce de résistance es el increíble garaje subterráneo. Con una extensión de casi 3,000 pies cuadrados, este espacio es el sueño de los entusiastas de los automóviles, ya que ofrece un amplio espacio para varios vehículos y almacenamiento. La propiedad se encuentra dentro de extensos jardines meticulosamente cuidados que ofrecen un refugio sereno del ajetreo y el bullicio de la vida diaria. El paisaje maduro proporciona privacidad al tiempo que realza la belleza natural de los alrededores. Cuenta con una impresionante cascada que conduce a una hermosa y sensual zona de estanque con fuente y una terraza para tomar el sol. Ya sea para disfrutar de un café matutino en la terraza, organizar reuniones de verano o simplemente disfrutar de las impresionantes vistas de 360 grados, los espacios exteriores son tan versátiles como hermosos.
Ubicación
Ubicada en el idílico pueblo de Ashover, esta propiedad ofrece la combinación perfecta de encanto rural y comodidades modernas. Con fácil acceso a la cercana Chesterfield y a la campiña circundante de Derbyshire, ofrece un refugio tranquilo sin sacrificar la proximidad a los servicios esenciales. Con increíbles escuelas locales, restaurantes y algunos de los mejores Gastropubs de Derbyshire, excelentes para paseos y paseos a caballo con fácil acceso al parque nacional Peak District.
Información adicional
Una propiedad de dominio absoluto con electricidad, agua y desagüe de la red. Bomba de calor aerotérmica y calefacción por suelo radiante en la planta baja. Banda ancha de fibra. Banda de impuestos municipales - G. Calificación EPC - F. Accesorios y accesorios por negociación separada.
Autoridad local
Noreste de Derbyshire
Arreglos de visualización
Estrictamente a través de los agentes exclusivos de los proveedores Fine & Country en el ...
Notas de los agentes
Todas las mediciones son aproximadas y se cotizan en sistema métrico con equivalentes imperiales y solo para orientación general y, aunque se ha hecho todo lo posible para garantizar la precisión, no se debe confiar en ellas. Los accesorios, accesorios y electrodomésticos a los que se hace referencia no han sido probados y, por lo tanto, no se puede garantizar que estén en buen estado de funcionamiento. Las fotografías internas se reproducen para información general, y no se debe inferir que algún artículo mostrado está incluido con la propiedad.
1967 & LEY DE DESCRIPCIÓN ERRÓNEA 1991 - Cuando se le instruyó para comercializar esta propiedad, se hizo todo lo posible mediante inspección visual y de la información proporcionada por el vendedor para proporcionar estos detalles, que son solo para fines de descripción. Cierta información no fue verificada, y le aconsejamos que los detalles se verifiquen a su satisfacción personal. En particular, ninguno de los servicios o accesorios y equipos han sido probados ni se han confirmado límites con los planos de escritura registrados. Fine & Country o cualquier persona en su empleo no puede dar ninguna declaración de garantía en relación con esta propiedad y pedimos a los posibles compradores que tengan esto en cuenta al formular su oferta. Aconsejamos a los compradores que hagan revisar estas áreas por su propio topógrafo, abogado y comerciante. Fine & Country no acepta ninguna responsabilidad por errores u omisiones. Estos detalles no forman la base de ningún contrato ni constituyen parte de una oferta de un contrato.
Features:
- Garage
- Garden