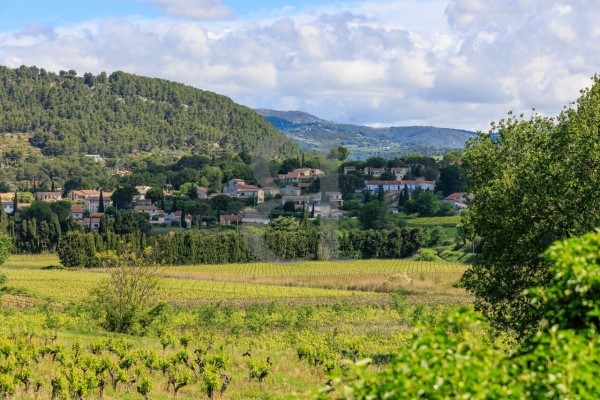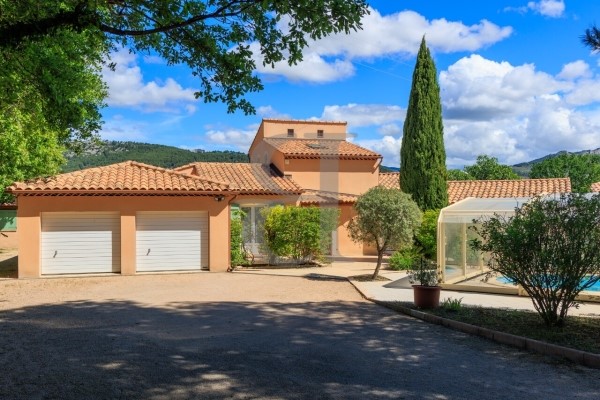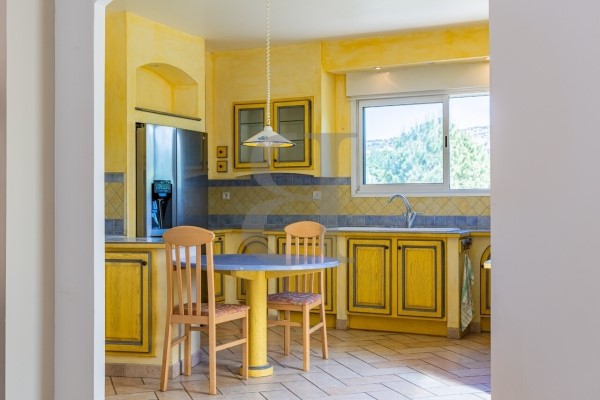EUR 437.000
EUR 579.000







| Stad |
Gem. Prijs per m² woning |
Gem. Prijs per m² appartement |
|---|---|---|
| Carpentras | EUR 2.096 | EUR 1.653 |
| Courthézon | EUR 2.065 | - |
| Vaucluse | EUR 2.445 | EUR 2.484 |
| Sorgues | EUR 2.157 | EUR 1.611 |
| Vaison-la-Romaine | EUR 2.691 | - |
| Vedène | EUR 2.316 | - |
| Orange | EUR 2.218 | EUR 1.928 |
| Le Thor | EUR 2.488 | - |
| Le Pontet | EUR 2.270 | EUR 2.012 |
| L'Isle-sur-la-Sorgue | EUR 3.205 | EUR 3.276 |
| Roquemaure | EUR 1.889 | - |
| Piolenc | EUR 2.110 | - |
| Avignon | EUR 2.252 | EUR 2.248 |
| Gordes | EUR 5.137 | - |
| Châteaurenard | EUR 2.326 | - |
| Buis-les-Baronnies | EUR 1.941 | - |
| Cavaillon | EUR 2.238 | EUR 1.963 |
Virtual tour available on our website.
Nestled in the heart of a pretty Provençal village, out of sight, come and discover this beautiful villa of over 165 m² with quality fittings, opening onto a 1580 m² garden with heated swimming pool, pool house, car port and double garage.
The ground floor comprises
an air-conditioned double living room, a fitted and equipped kitchen, a utility room, 2 bedrooms, a shower room, a bathroom and a spacious conservatory.
Upstairs, two additional bedrooms complete the ensemble.
You will appreciate the comfort, privacy and uninterrupted views that this property has to offer.
Come and visit without delay.
This property is for sale at Boschi Immobilier in Carpentras - 84200.
This villa is composed of :
Entrance 9.5 m²
Living room 26 m² air-conditioned
Living room 26 m² air-conditioned
Equipped kitchen with dining area 16 m²
17 m² storeroom
Bedroom 12 m² (air-conditioned)
Bedroom with air-conditioning and cupboard 14 m²
10 m² bedroom
Bedroom with cupboard 14 m²
Shower room 7.5 m²
Bathroom 4.5 m²
Shower room with WC 4.5 m²
WC 2 m²
WC 1.5 m²
*** Annexes ***
Garage 54 m²
Cellar 8 m²
Garden shed 15.5 m²
Patio 47 m²
Swimming pool shed 78 m²
25 m² carport
Pool House 26 m² with 4.5 m² shower room, kitchen and wc
--- Swimming pool 4*8 with shelter and heat pump
--- Canal water
--- Automatic watering system
--- Reversible air conditioning
--- Gas boiler
--- Double glazing
--- Automatic gate with videophone Meer bekijken Minder bekijken AUBIGNAN
Visite virtuelle disponible sur notre site.
Nichée au cœur d'un joli village provençal, à l'abri des regards, venez découvrir cette très belle villa de plus de 165 m² aux prestations de qualité, donnant sur un jardin de 1580 m² avec piscine chauffée, pool house, car port, et garage double.
Cette propriété se compose au rez-de-chaussée :
d'un salon séjour double climatisé , d'une cuisine aménagée et équipée , d'une buanderie , de 2 chambres , d'une salle d'eau , d'une salle de bain et d'une spacieuse véranda.
A l'étage deux chambres supplémentaires complète cet ensemble .
Vous apprécierez le confort, l'intimité , ainsi que la vue dégagée qu'offre cette propriété.
A visiter sans plus tarder .
Ce bien est à vendre à l'agence Boschi Immobilier de Carpentras - 84200.
Cette villa se compose de :
Entrée 9.5 m²
Salon 26 m² climatisé
Séjour 26 m² climatisé
Cuisine équipée avec espace repas 16 m²
Cellier 17 m²
Chambre 12 m²
Chambre avec climatisation et placard 14 m²
Chambre 10 m²
Chambre avec placard 14 m²
Salle d'eau 7.5 m²
Salle de bain 4.5 m²
Salle d'eau avec WC 4.5 m²
WC 2 m²
WC 1.5 m²
*** Annexes ***
Garage 54 m²
Cave 8 m²
Abri de jardin 15.5 m²
Patio 47 m²
Abri piscine 78 m²
Abri voiture 25 m²
Pool House 26 m² avec salle d'eau 4.5 m², cuisine et wc
--- Piscine 4*8 avec abri et pompe à chaleur
--- Adoucisseur
--- Eau du canal
--- Arrosage automatique
--- Clim réversible
--- Chaudière à gaz
--- Double vitrage
--- Portail automatique avec vidéophone AUBIGNAN
Virtual tour available on our website.
Nestled in the heart of a pretty Provençal village, out of sight, come and discover this beautiful villa of over 165 m² with quality fittings, opening onto a 1580 m² garden with heated swimming pool, pool house, car port and double garage.
The ground floor comprises
an air-conditioned double living room, a fitted and equipped kitchen, a utility room, 2 bedrooms, a shower room, a bathroom and a spacious conservatory.
Upstairs, two additional bedrooms complete the ensemble.
You will appreciate the comfort, privacy and uninterrupted views that this property has to offer.
Come and visit without delay.
This property is for sale at Boschi Immobilier in Carpentras - 84200.
This villa is composed of :
Entrance 9.5 m²
Living room 26 m² air-conditioned
Living room 26 m² air-conditioned
Equipped kitchen with dining area 16 m²
17 m² storeroom
Bedroom 12 m² (air-conditioned)
Bedroom with air-conditioning and cupboard 14 m²
10 m² bedroom
Bedroom with cupboard 14 m²
Shower room 7.5 m²
Bathroom 4.5 m²
Shower room with WC 4.5 m²
WC 2 m²
WC 1.5 m²
*** Annexes ***
Garage 54 m²
Cellar 8 m²
Garden shed 15.5 m²
Patio 47 m²
Swimming pool shed 78 m²
25 m² carport
Pool House 26 m² with 4.5 m² shower room, kitchen and wc
--- Swimming pool 4*8 with shelter and heat pump
--- Canal water
--- Automatic watering system
--- Reversible air conditioning
--- Gas boiler
--- Double glazing
--- Automatic gate with videophone