EUR 696.890
EUR 596.901
3 slk
EUR 604.779
3 k
3 slk
EUR 708.404
3 slk
EUR 593.872
1 k
1 slk
EUR 660.531
5 slk

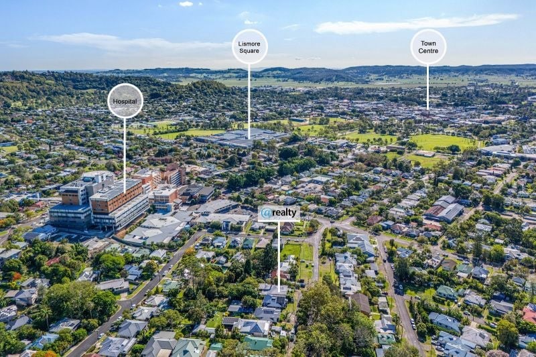

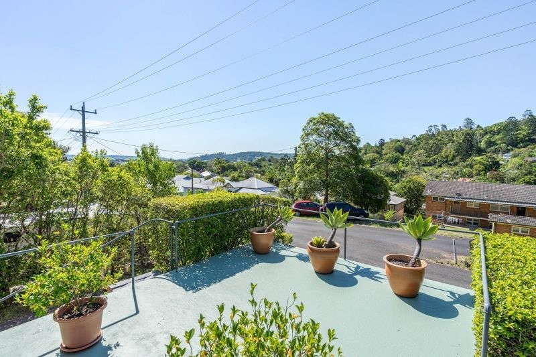
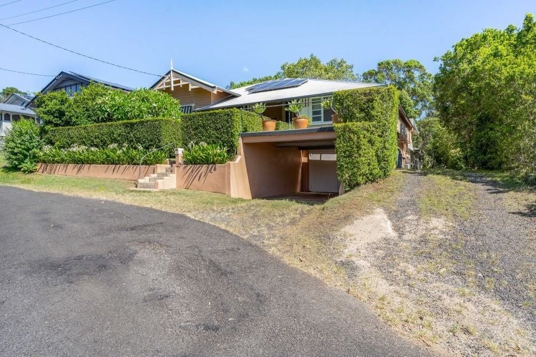
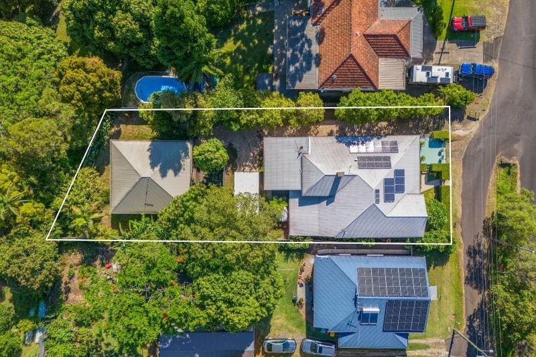
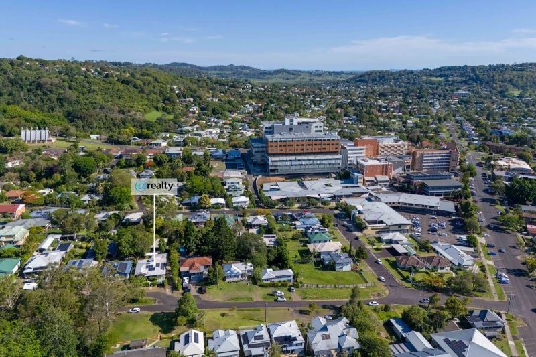


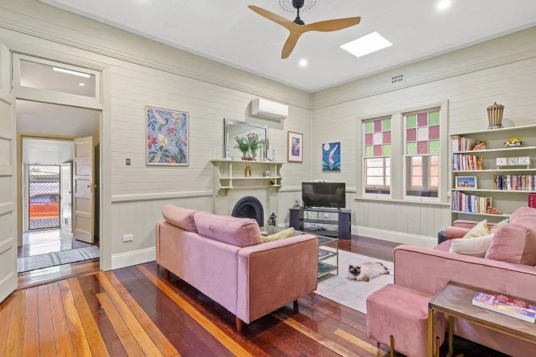


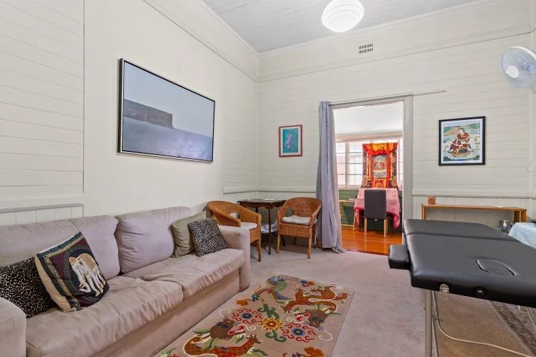


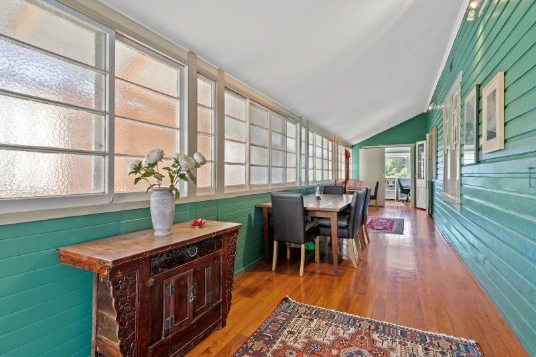
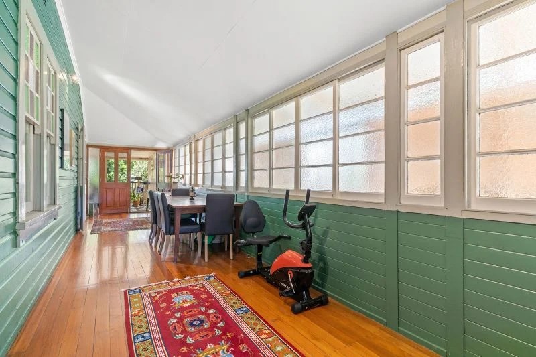
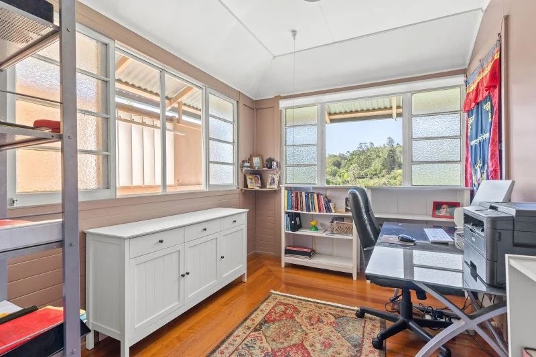
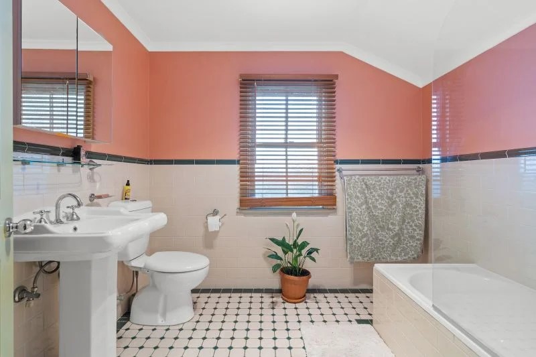
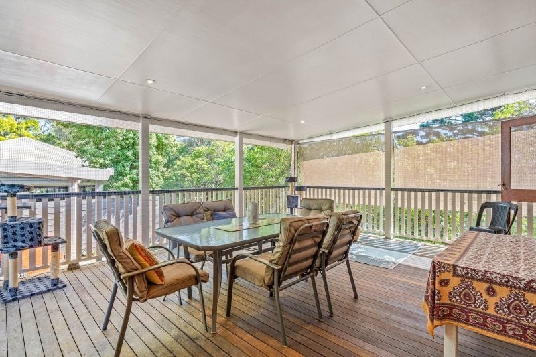
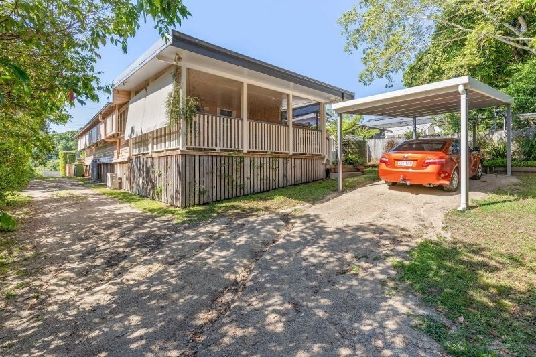

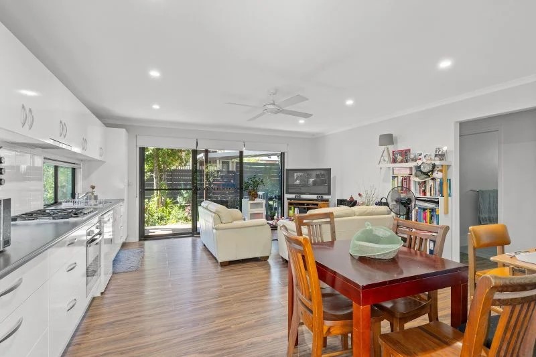

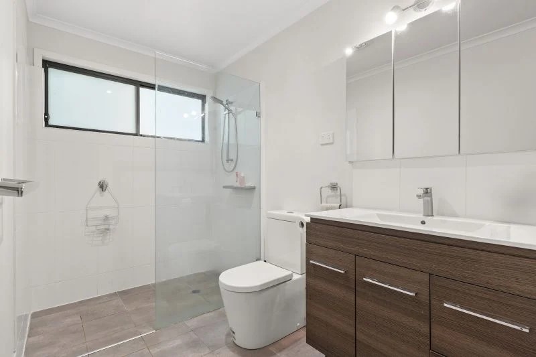
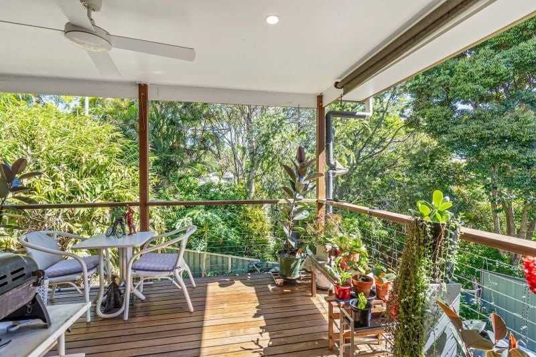
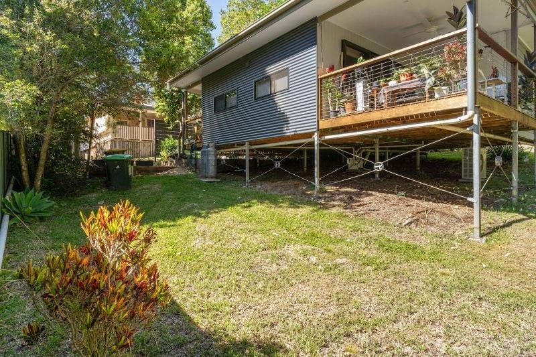
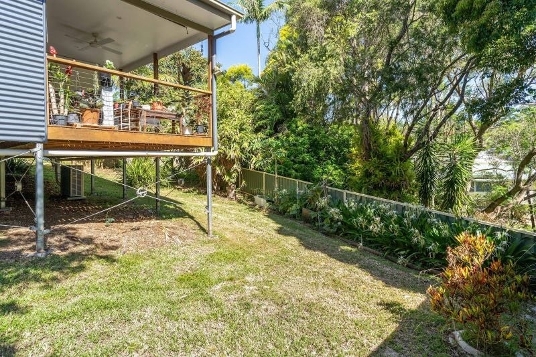
Features:
- Garage Meer bekijken Minder bekijken !NEW PRICE! This charming home is a piece of history, meticulously preserved to showcase the true craftsmanship and architectural details of its era. The property boasts a perfect blend of timeless elegance and modern comfort. Built in 1917 and set on a flat 974-square-meter block, out of flood, this property offers convenient access to local amenities. Immerse yourself in the rich history and modern comforts of this remarkable property, Featuring generously proportioned living areas, extra-wide hallways, and an open entry, create an openness and a real sense of space. The main dwelling comprises three generously sized bedrooms, with a particularly spacious master bedroom featuring air conditioning and an abundance of natural light. Hardwood polished timber floors throughout, decorative timber mouldings, and high ceilings complement the age and character of the home. The office, accessible through the extra-wide enclosed veranda, is well-suited for use as an additional area and could potentially function as a fourth bedroom. Large skylights in the living area fill the space with natural light, creating an inviting and comfortable atmosphere. With a usable fireplace, air conditioning, and ceiling fans, it's the perfect setting for year-round comfort and relaxation. Discover your culinary passion in the dream kitchen, equipped with caesar stone benchtops, generous 4-burner Omega gas stove and oven, dishwasher, and pressed tin splashbacks. This is a true haven for culinary enthusiasts, the kitchen opens onto a sheltered alfresco area that invites you to unwind and is an ideal space for relaxing with family and friends. There's room for the whole family with the addition of a modern 2 bedroom granny flat at the rear with its own parking set back from the road offering private space for extended family or a fantastic source of passive income. The flexible floor plan allows for various configurations, making it suitable for a potential home business. Perfectly positioned, this residence is ideally located within walking distance of the Lismore Base Hospital, and Lismore Square. Low maintenance landscaping has been thoughtfully designed to ensure outdoor spaces are inviting and require minimal upkeep. The owner is serious about selling, don't miss this opportunity to secure this great location. To secure your inspection please contact Chris Williams on ...
Features:
- Garage