FOTO'S WORDEN LADEN ...
Huis en eengezinswoning te koop — Thoresthorpe
EUR 746.599
Huis en eengezinswoning (Te koop)
6 k
6 slk
2 bk
Referentie:
EDEN-T100220573
/ 100220573
Referentie:
EDEN-T100220573
Land:
GB
Stad:
Alford
Postcode:
LN13 0HE
Categorie:
Residentieel
Type vermelding:
Te koop
Type woning:
Huis en eengezinswoning
Kamers:
6
Slaapkamers:
6
Badkamers:
2
Parkeerplaatsen:
1
Balkon:
Ja
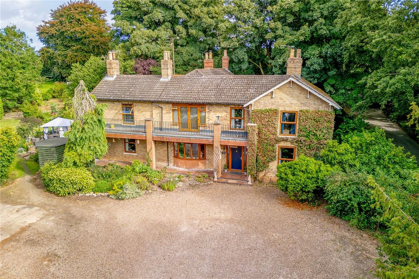
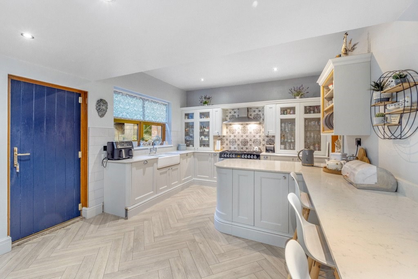
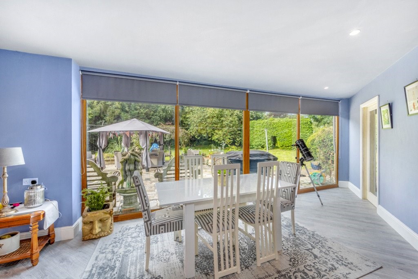



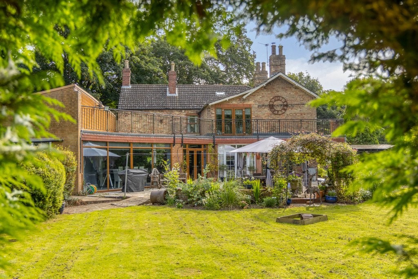
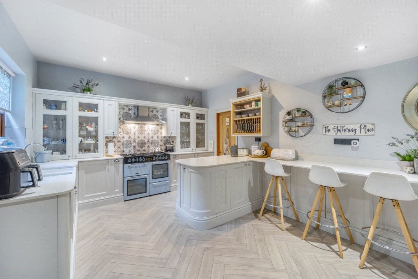
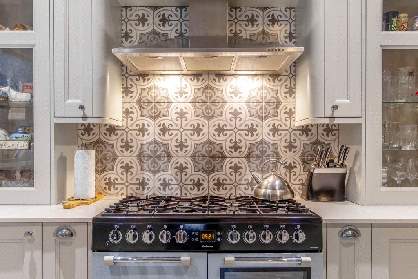
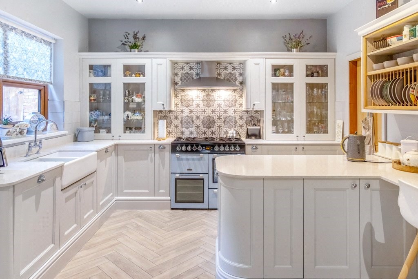
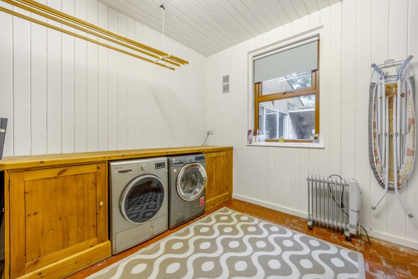
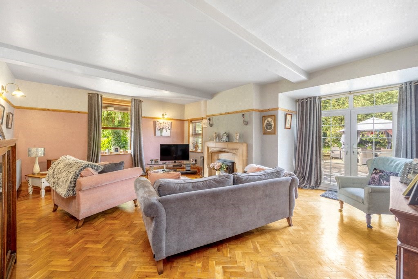
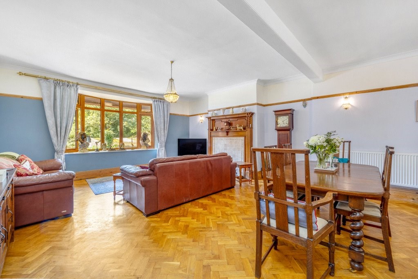
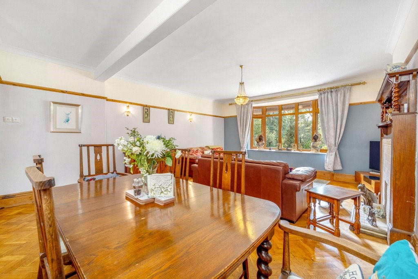

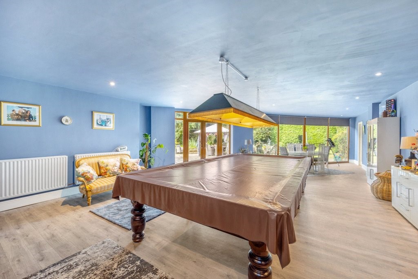
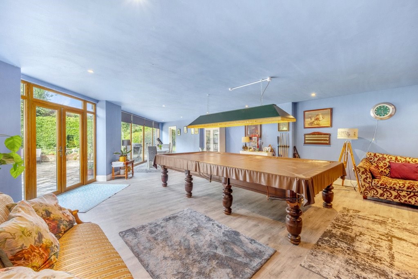
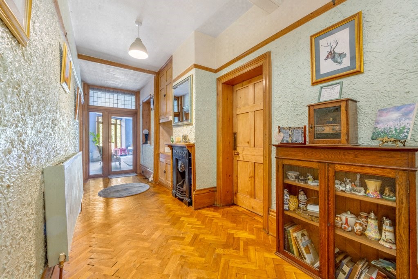
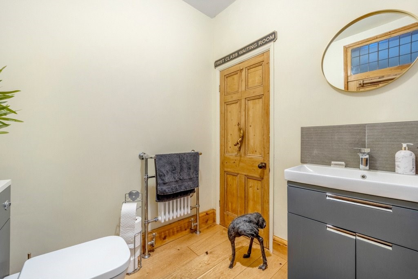
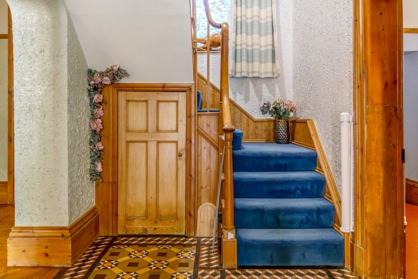
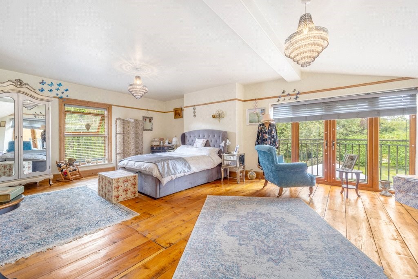
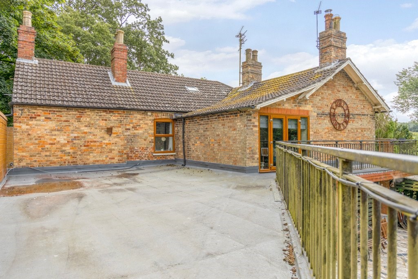
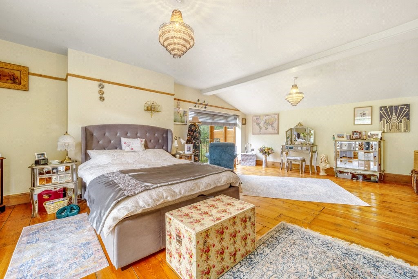
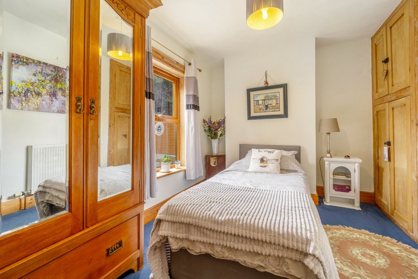
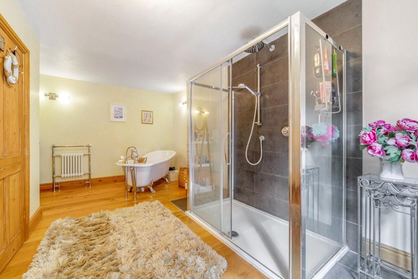
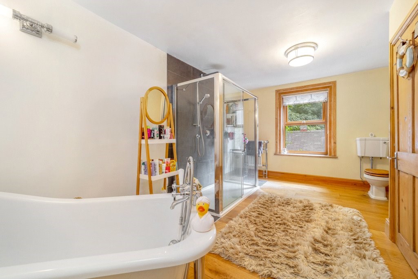

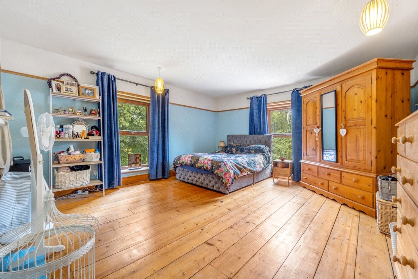
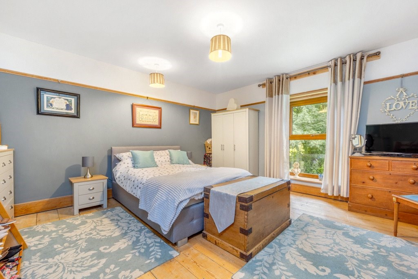
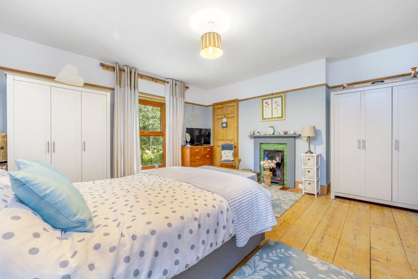
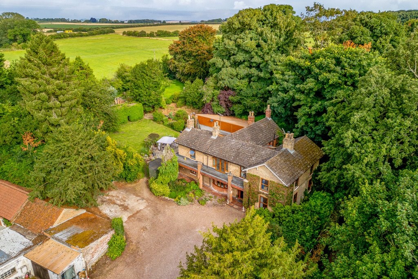
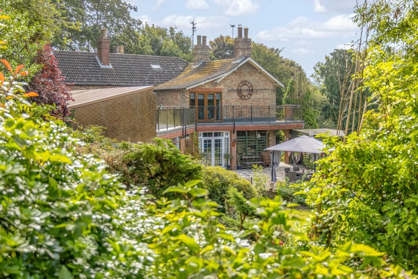
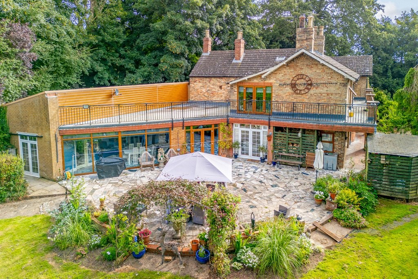
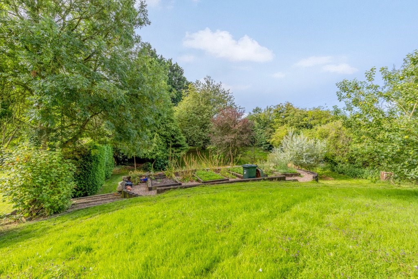
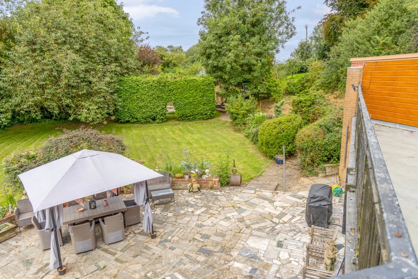
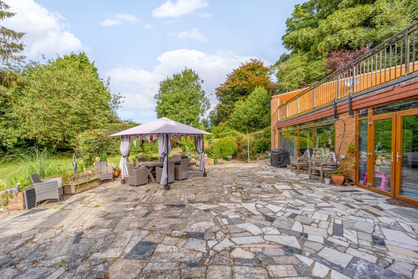
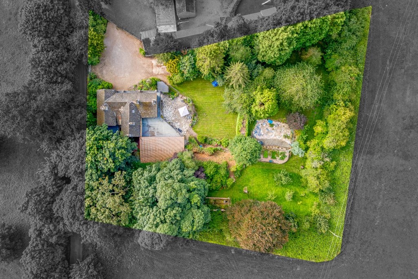
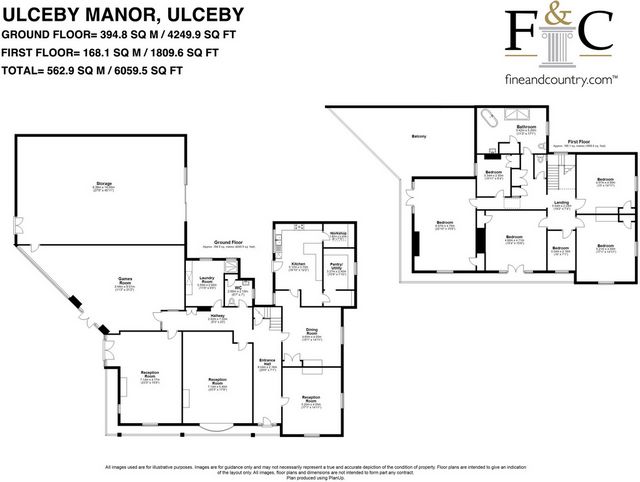

• Original tessellated tiled hallway and stunning oak parquet flooring
• High ceilings, picture rails and panelled internal doors
• Timber-effect uPvc double-glazed windows
• Recently installed kitchen with quartz worktops and double Belfast sink
• Range-style cooker with LPG gas hob and electric ovens
• Integrated dishwasher
• Adjoining breakfast room/snug with old quarry tiled floor
• Dual aspect drawing room with French doors to patio
• Multi-fuel burning stoves in breakfast room and drawing room
• Formal dining room with open fire in original fire surround
• Dual aspect reception room also with original fire surround and mirror
• Huge games room with angled, glazed wall, French doors onto patio
• Snooker table included in the sale of the property
• 6 bedrooms upstairs, 4 extremely generous doubles
• Dual aspect principal bedroom, French doors onto expansive balcony
• French doors from adjoining bedroom also opening onto balcony
• 5 bedrooms with built-in storage, further storage on landing
• 6th bedroom currently used as a study/home office
• Large family bathroom with free-standing bath and separate shower
• Separate second WC upstairs
• Grounds of circa 1.15 acres with mature trees, shrubs and lawns
• Marble crazy-paved, south and west facing patio
• Further patio area outside kitchen and barn
• 46 ft. x 27ft. 6” barn, sliding doors at one end, French doors at other
• Tall, retaining wall alongside decking and site of large, drained pond
• 2 brick storage sheds, timber garden shed and 2 wood and coal stores
• Vegetable beds and small orchard
• 5-bar gate at entrance to property
• Gravelled drive at front with parking for several carsLocationThe property sits in the Lincolnshire Wolds, an Area of Outstanding Natural Beauty, in the little village of Ulceby which has a tiny church open for worship at certain times including Christmas, Easter and over Harvest Festival. It is only 3 miles southwest of the historic market town of Alford which has a range of amenities including a doctors’ surgery, a dentists’, primary and secondary schools, independent and high street shops, pubs, restaurants and cafes, and various takeaways. Other pretty towns nearby are Spilsby 6 miles south (less than 10 minutes), Horncastle 12 miles west (15 mins) and Louth 10 miles north (15 mins). Lincoln is about 30 miles west (around a 50 minute drive), and a 15 minute drive east provides endless stretches of sandy beaches along the Lincolnshire coast.SchoolsUlceby is close to a number of market towns all offering excellent state schools. The nearest, Alford, just a few minutes’ drive, has a good primary school and the co-educational Queen Elizabeth’s Grammar School founded in 1566, now a Selective Academy, which has a superb reputation and is rated Good by Ofsted. In Spilsby, 6 miles away, there is Spilsby Grammar, founded in 1550, now called King Edward VI Academy, a co-educational, bi-lateral school rated Good by Ofsted, and in Horncastle (12 miles), the Banovallum School is rated Good and another co-educational Queen Elizabeth’s Grammar School is rated Outstanding. Seller Insights“The house was built in 1883 on the site of a much older house, and lived in by a retired tea plantation owner, Sir Walter Lancelot Travers, who is well known in Alford having been a pupil at the Queen Elizabeth Grammar School until 1889. He set up the Old Elizabethans’ Association in 1932 and left his entire wealth to the school when he died in 1937. There are three school houses and funnily enough, our children were both in Travers House.”“It’s been an amazing family home in such a tranquil setting with so much space. It is fabulous for a party whether at Christmas or in the summer, gathering friends and family together – no one is ever on top of one another.”“We came here when our daughter was already at secondary school, Queen Elizabeth’s Grammar in Alford, and just as our son was about to go there. Buses used to pick them up and drop them off in the village, but I can’t promise they still do as it was a while ago! They loved the school and the primary there was very good too.”“The garden is wonderful for children to explore and there’s plenty of room for chickens which I used to have at the top of the garden. My husband created a large pond full of fish at the bottom of the garden but unfortunately an otter came along and feasted on them! The decked area along the wall is such a sun trap and was a lovely place to sit. I have vegetable beds along the top of the wall and there are fruit trees in a little orchard providing lots of plums, apples and pears.”“The big patio receives sun from about ten in the morning right through the day and from where you see lovely views of the countryside and some beautiful sunsets. The paving is all marble and was laid by previous owners from offcuts found at a stonemason’s yard.” “There is no gas in the village so we’re on oil with bottled gas for the range. The oil tank was replaced within the last two years; it’s hidden away round the back. We have also completely refurbished the kitchen recently as well as the bathroom and downstairs cloakroom.”“The big barn originally housed an indoor swimming pool – it was very large and went to a depth of 13 feet! It has since been filled in. There are sliding doors onto the patio outside the kitchen and French doors onto the garden at the other end. It also connects directly into the house through a door into the games room. Someone could make it into a superb granny annex if they wanted to *error*.”Services: Mains electricity and water; oil-fired central heating (LPG for gas hob); private septic tank
Local Authority: East Lindsey District Council
Council Tax Band: F
Tenure: Freehold
EPC Rating : EFeatures:
- Parking
- Garden
- Balcony Meer bekijken Minder bekijken A very spacious Victorian property extended in the 60s or 70s, is tucked away with a large, mature garden of over an acre in a delightful rural spot in the beautiful Lincolnshire Wolds. Retaining some original features, rooms are of fine proportions with 6 bedrooms, a family bathroom, a second separate WC and an extensive balcony upstairs and no less than 5 extremely generous reception rooms downstairs; there is also a kitchen with walk-in storage, a separate pantry, laundry room with shower, and downstairs WC. Adjoining the house is a huge barn which could be developed further (subject to planning). Superb state schools are nearby and the seaside is only about 15 minutes away making this an idyllic family home in glorious countryside.• A spacious, extended Victorian family home built in 1883
• Original tessellated tiled hallway and stunning oak parquet flooring
• High ceilings, picture rails and panelled internal doors
• Timber-effect uPvc double-glazed windows
• Recently installed kitchen with quartz worktops and double Belfast sink
• Range-style cooker with LPG gas hob and electric ovens
• Integrated dishwasher
• Adjoining breakfast room/snug with old quarry tiled floor
• Dual aspect drawing room with French doors to patio
• Multi-fuel burning stoves in breakfast room and drawing room
• Formal dining room with open fire in original fire surround
• Dual aspect reception room also with original fire surround and mirror
• Huge games room with angled, glazed wall, French doors onto patio
• Snooker table included in the sale of the property
• 6 bedrooms upstairs, 4 extremely generous doubles
• Dual aspect principal bedroom, French doors onto expansive balcony
• French doors from adjoining bedroom also opening onto balcony
• 5 bedrooms with built-in storage, further storage on landing
• 6th bedroom currently used as a study/home office
• Large family bathroom with free-standing bath and separate shower
• Separate second WC upstairs
• Grounds of circa 1.15 acres with mature trees, shrubs and lawns
• Marble crazy-paved, south and west facing patio
• Further patio area outside kitchen and barn
• 46 ft. x 27ft. 6” barn, sliding doors at one end, French doors at other
• Tall, retaining wall alongside decking and site of large, drained pond
• 2 brick storage sheds, timber garden shed and 2 wood and coal stores
• Vegetable beds and small orchard
• 5-bar gate at entrance to property
• Gravelled drive at front with parking for several carsLocationThe property sits in the Lincolnshire Wolds, an Area of Outstanding Natural Beauty, in the little village of Ulceby which has a tiny church open for worship at certain times including Christmas, Easter and over Harvest Festival. It is only 3 miles southwest of the historic market town of Alford which has a range of amenities including a doctors’ surgery, a dentists’, primary and secondary schools, independent and high street shops, pubs, restaurants and cafes, and various takeaways. Other pretty towns nearby are Spilsby 6 miles south (less than 10 minutes), Horncastle 12 miles west (15 mins) and Louth 10 miles north (15 mins). Lincoln is about 30 miles west (around a 50 minute drive), and a 15 minute drive east provides endless stretches of sandy beaches along the Lincolnshire coast.SchoolsUlceby is close to a number of market towns all offering excellent state schools. The nearest, Alford, just a few minutes’ drive, has a good primary school and the co-educational Queen Elizabeth’s Grammar School founded in 1566, now a Selective Academy, which has a superb reputation and is rated Good by Ofsted. In Spilsby, 6 miles away, there is Spilsby Grammar, founded in 1550, now called King Edward VI Academy, a co-educational, bi-lateral school rated Good by Ofsted, and in Horncastle (12 miles), the Banovallum School is rated Good and another co-educational Queen Elizabeth’s Grammar School is rated Outstanding. Seller Insights“The house was built in 1883 on the site of a much older house, and lived in by a retired tea plantation owner, Sir Walter Lancelot Travers, who is well known in Alford having been a pupil at the Queen Elizabeth Grammar School until 1889. He set up the Old Elizabethans’ Association in 1932 and left his entire wealth to the school when he died in 1937. There are three school houses and funnily enough, our children were both in Travers House.”“It’s been an amazing family home in such a tranquil setting with so much space. It is fabulous for a party whether at Christmas or in the summer, gathering friends and family together – no one is ever on top of one another.”“We came here when our daughter was already at secondary school, Queen Elizabeth’s Grammar in Alford, and just as our son was about to go there. Buses used to pick them up and drop them off in the village, but I can’t promise they still do as it was a while ago! They loved the school and the primary there was very good too.”“The garden is wonderful for children to explore and there’s plenty of room for chickens which I used to have at the top of the garden. My husband created a large pond full of fish at the bottom of the garden but unfortunately an otter came along and feasted on them! The decked area along the wall is such a sun trap and was a lovely place to sit. I have vegetable beds along the top of the wall and there are fruit trees in a little orchard providing lots of plums, apples and pears.”“The big patio receives sun from about ten in the morning right through the day and from where you see lovely views of the countryside and some beautiful sunsets. The paving is all marble and was laid by previous owners from offcuts found at a stonemason’s yard.” “There is no gas in the village so we’re on oil with bottled gas for the range. The oil tank was replaced within the last two years; it’s hidden away round the back. We have also completely refurbished the kitchen recently as well as the bathroom and downstairs cloakroom.”“The big barn originally housed an indoor swimming pool – it was very large and went to a depth of 13 feet! It has since been filled in. There are sliding doors onto the patio outside the kitchen and French doors onto the garden at the other end. It also connects directly into the house through a door into the games room. Someone could make it into a superb granny annex if they wanted to *error*.”Services: Mains electricity and water; oil-fired central heating (LPG for gas hob); private septic tank
Local Authority: East Lindsey District Council
Council Tax Band: F
Tenure: Freehold
EPC Rating : EFeatures:
- Parking
- Garden
- Balcony Bardzo przestronna wiktoriańska posiadłość rozbudowana w latach 60. lub 70., jest schowana z dużym, dojrzałym ogrodem o powierzchni ponad akra w uroczym wiejskim miejscu w pięknym Lincolnshire Wolds. Zachowując kilka oryginalnych elementów, pokoje są o doskonałych proporcjach z 6 sypialniami, rodzinną łazienką, drugim oddzielnym WC i obszernym balkonem na piętrze oraz nie mniej niż 5 niezwykle przestronnymi pokojami recepcyjnymi na dole; Na dole znajduje się również kuchnia ze schowkiem, oddzielna spiżarnia, pralnia z prysznicem i WC na dole. Do domu przylega ogromna stodoła, która może być dalej rozbudowywana (w zależności od planowania). W pobliżu znajdują się wspaniałe szkoły państwowe, a wybrzeże znajduje się zaledwie około 15 minut od hotelu, co sprawia, że jest to idylliczny dom rodzinny we wspaniałej okolicy. • Przestronny, rozbudowany wiktoriański dom rodzinny zbudowany w 1883 roku • Oryginalny korytarz wyłożony mozaikowymi kafelkami i oszałamiający dębowy parkiet • Wysokie sufity, szyny na obrazy i panelowe drzwi wewnętrzne • Okna z podwójnymi szybami uPvc z efektem drewna • Niedawno zainstalowana kuchnia z blatami kwarcowymi i podwójnym zlewozmywakiem Belfast • Kuchenka w stylu kuchenki z płytą gazową LPG i piekarnikami elektrycznymi • Zintegrowana zmywarka • Przylegająca sala śniadaniowa/przytulna ze starą podłogą wyłożoną kafelkami z kamieniołomu • Dwuczęściowy salon z francuskimi drzwiami na patio • Kuchenki wielopaliwowe w pokoju śniadaniowym i salonie • Formalna jadalnia z otwartym ogniem w oryginalnym otoczeniu ognia • Dwuczęściowa sala recepcyjna również z oryginalnym obramowaniem kominka i lustrem • Ogromna sala gier z kątową, przeszkloną ścianą, francuskimi drzwiami na patio • Stół do snookera w sprzedaży nieruchomości • 6 sypialni na piętrze, 4 niezwykle hojne dwuosobowe • Główna sypialnia z podwójnym aspektem, Francuskie drzwi na rozległy balkon • Francuskie drzwi z sąsiedniej sypialni otwierają się również na balkon • 5 sypialni z wbudowanym schowkiem, dodatkowe miejsce do przechowywania na podeście • 6. sypialnia obecnie wykorzystywana jako gabinet/biuro domowe • Duża rodzinna łazienka z wolnostojącą wanną i oddzielnym prysznicem • Oddzielne drugie WC na piętrze • Tereny o powierzchni około 1,15 akrów z dojrzałymi drzewami, krzewami i trawnikami • Marmur wyłożony szaloną kostką brukową, patio od strony południowej i zachodniej • Dalsze patio na zewnątrz kuchni i stodoły • Stodoła o wymiarach 46 stóp x 27 stóp 6 cali, drzwi przesuwne na jednym końcu, francuskie drzwi na drugim • Wysoki, mur oporowy wraz z tarasem i miejscem dużego, osuszonego stawu • 2 ceglane szopy magazynowe, drewniana szopa ogrodowa oraz 2 magazyny drewna i węgla • Grządki warzywne i mały sad • 5-prętowa brama przy wjeździe na posesję • Żwirowy podjazd z przodu z parkingiem na kilka samochodów Lokalizacja Nieruchomość znajduje się w Lincolnshire Wolds, obszarze o wyjątkowym pięknie naturalnym, w małej wiosce Ulceby, w której znajduje się mały kościółek otwarty na nabożeństwa w określonych porach, w tym w Boże Narodzenie, Wielkanoc i podczas dożynek. Znajduje się zaledwie 3 mile na południowy zachód od zabytkowego miasta targowego Alford, które oferuje szereg udogodnień, w tym gabinet lekarski, dentystów, szkoły podstawowe i średnie, niezależne i główne sklepy, puby, restauracje i kawiarnie oraz różne dania na wynos. Inne ładne miasteczka w pobliżu to Spilsby 6 mil na południe (mniej niż 10 minut), Horncastle 12 mil na zachód (15 minut) i Louth 10 mil na północ (15 minut). Lincoln znajduje się około 30 mil na zachód (około 50 minut jazdy), a 15 minut jazdy na wschód zapewnia niekończące się odcinki piaszczystych plaż wzdłuż wybrzeża Lincolnshire. Szkoły Ulceby znajduje się w pobliżu wielu miast targowych, z których wszystkie oferują doskonałe szkoły państwowe. W najbliższym, Alford, zaledwie kilka minut jazdy samochodem, znajduje się dobra szkoła podstawowa i koedukacyjne Queen Elizabeth's Grammar School, założone w 1566 roku, obecnie Selective Academy, które cieszy się doskonałą reputacją i jest oceniane jako dobre przez Ofsted. W Spilsby, 6 mil dalej, znajduje się Spilsby Grammar, założona w 1550 roku, obecnie nazywana Akademią Króla Edwarda VI, koedukacyjna, dwustronna szkoła oceniona przez Ofsted jako dobra, a w Horncastle (12 mil) szkoła Banovallum ma ocenę dobrą, a inna koedukacyjna Queen Elizabeth's Grammar School jest oceniana jako wybitna. Dom został zbudowany w 1883 roku na miejscu znacznie starszego domu i mieszkał w nim emerytowany właściciel plantacji herbaty, Sir Walter Lancelot Travers, który jest dobrze znany w Alford, ponieważ był uczniem Queen Elizabeth Grammar School do 1889 roku. W 1932 roku założył Stowarzyszenie Starych Elżbietan, a cały swój majątek przekazał szkole, gdy zmarł w 1937 roku. Są tam trzy budynki szkolne i, co zabawne, nasze dzieci były w Travers House. "To był niesamowity dom rodzinny w tak spokojnej okolicy z tak dużą przestrzenią. Jest to wspaniałe miejsce na imprezę, czy to na Boże Narodzenie, czy latem, podczas spotkania z przyjaciółmi i rodziną – nikt nigdy nie jest jeden na drugim." "Przyjechaliśmy tutaj, kiedy nasza córka była już w szkole średniej, Queen Elizabeth's Grammar w Alford, i akurat wtedy, gdy nasz syn miał tam pójść. Kiedyś autobusy zabierały je i zostawiały w wiosce, ale nie mogę obiecać, że nadal będą robić to, co było jakiś czas temu! Bardzo podobała im się ta szkoła, a szkoła podstawowa też była bardzo dobra". "Ogród jest wspaniały dla dzieci do zwiedzania i jest dużo miejsca dla kurczaków, które kiedyś miałem na szczycie ogrodu. Mój mąż stworzył duży staw pełen ryb na dnie ogrodu, ale niestety pojawiła się wydra i ucztowała na nich! Taras wzdłuż ściany jest taką pułapką na słońce i był pięknym miejscem do siedzenia. Wzdłuż szczytu muru mam grządki warzywne, a w małym sadzie rosną drzewa owocowe, które dają dużo śliwek, jabłek i gruszek". "Duże patio otrzymuje słońce od około dziesiątej rano przez cały dzień, skąd można zobaczyć piękne widoki na okolicę i piękne zachody słońca. Kostka brukowa jest w całości marmurowa i została ułożona przez poprzednich właścicieli z resztek znalezionych na placu kamieniarskim. "W wiosce nie ma gazu, więc jesteśmy na ropie z gazem w butlach dla strzelnicy. Zbiornik oleju był wymieniany w ciągu ostatnich dwóch lat; Jest ukryty z tyłu. Niedawno całkowicie odnowiliśmy również kuchnię, a także łazienkę i garderobę na dole." "W dużej stodole pierwotnie mieścił się kryty basen – był bardzo duży i sięgał do głębokości 13 stóp! Od tego czasu został on wypełniony. Na zewnątrz kuchni znajdują się przesuwne drzwi przesuwne, a na drugim końcu francuskie drzwi do ogrodu. Łączy się również bezpośrednio z domem przez drzwi do pokoju gier. Ktoś mógłby zrobić z tego wspaniały przybudówkę babci, gdyby chciał *popełnić błąd*. Usługi: Sieć elektryczna i woda; centralne ogrzewanie opalane olejem (LPG do płyty gazowej); prywatny szambo Władze lokalne: Rada Dystryktu East Lindsey Przedział podatkowy: F Staż: Freehold Ocena EPC : EFeatures:
- Parking
- Garden
- Balcony