EUR 2.059.920
5 slk
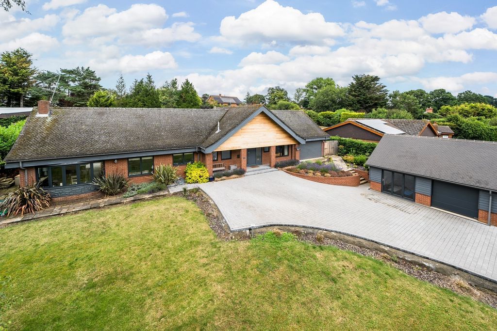
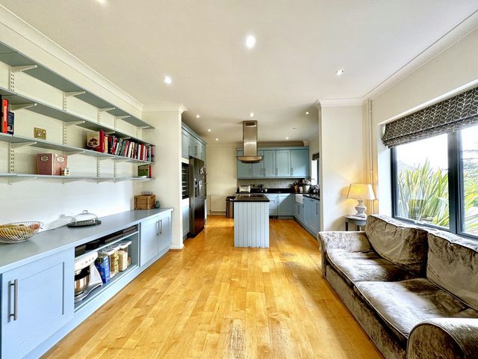
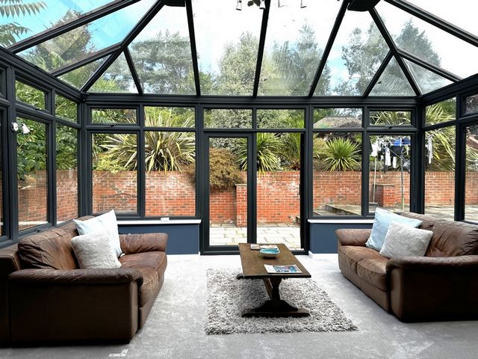
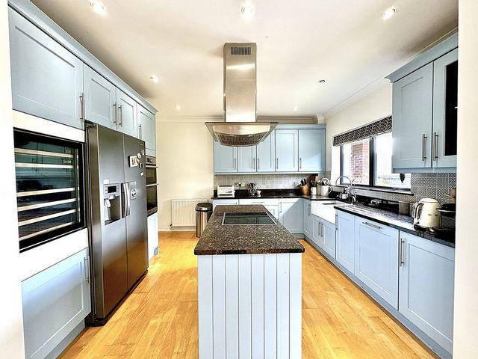

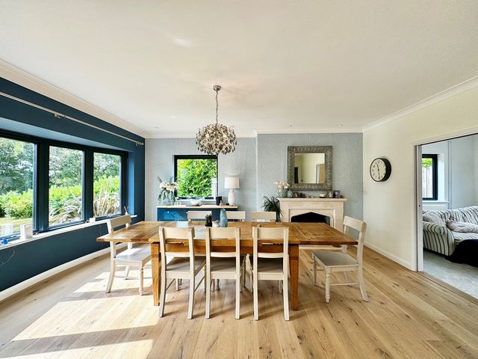

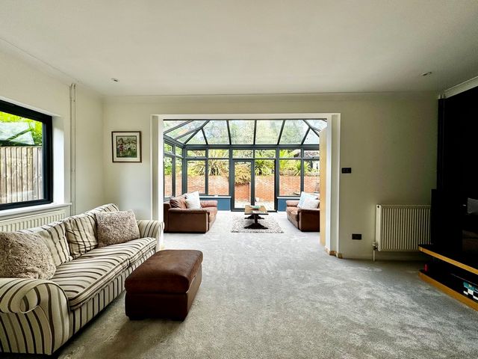
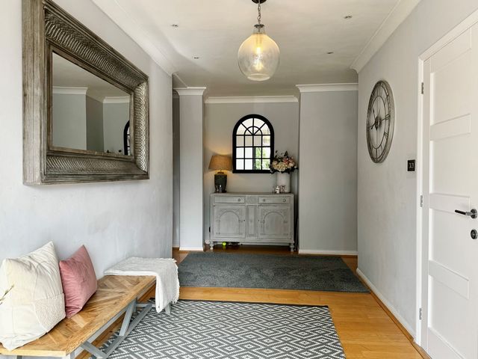
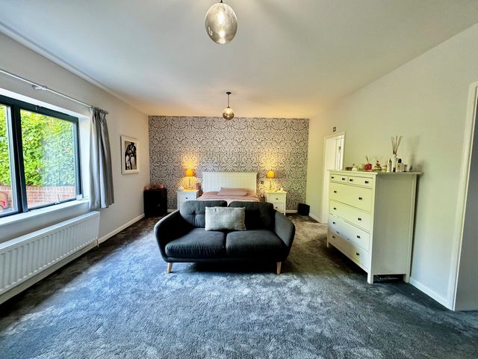
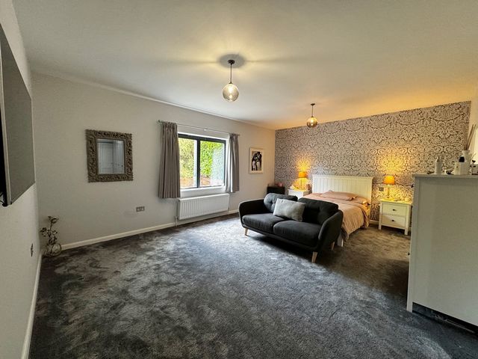
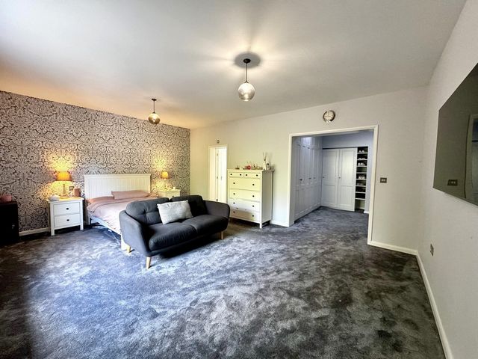

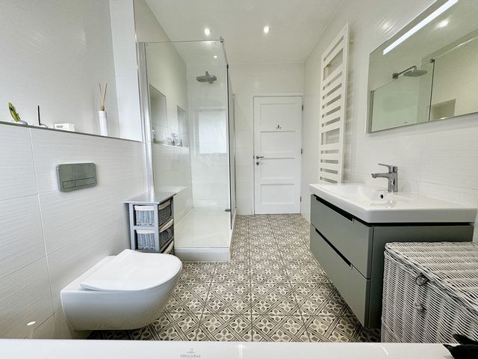
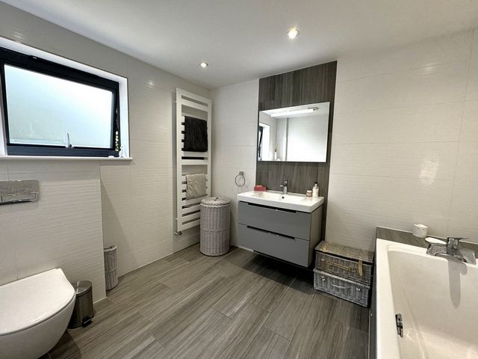
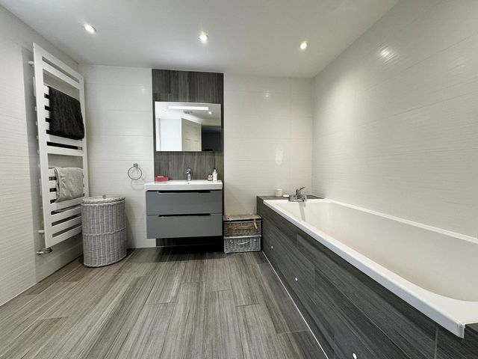
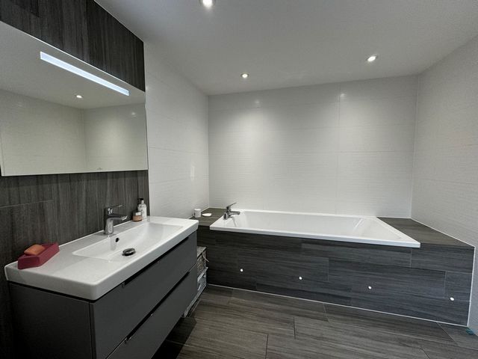
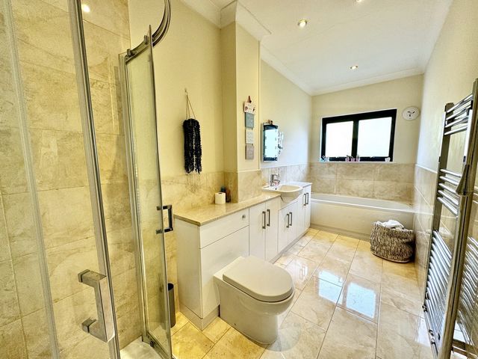
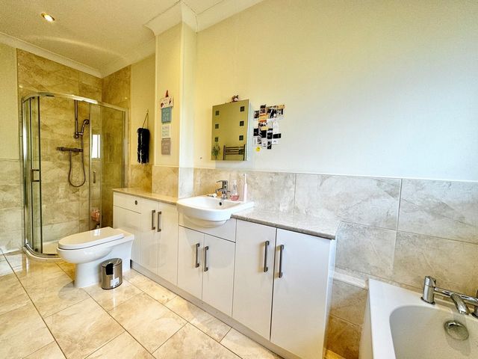
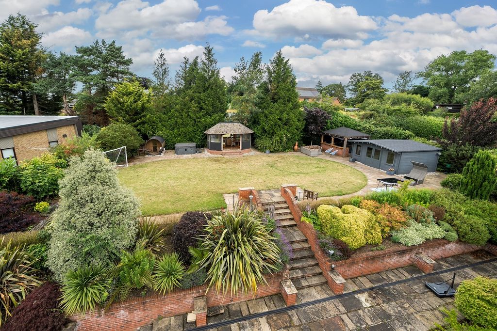
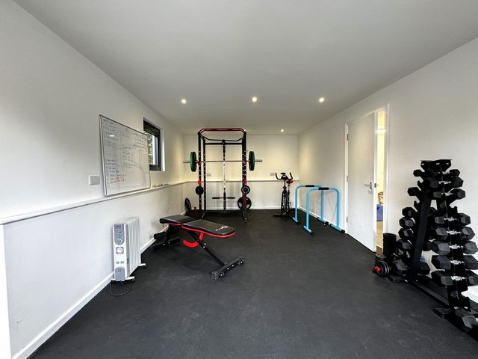


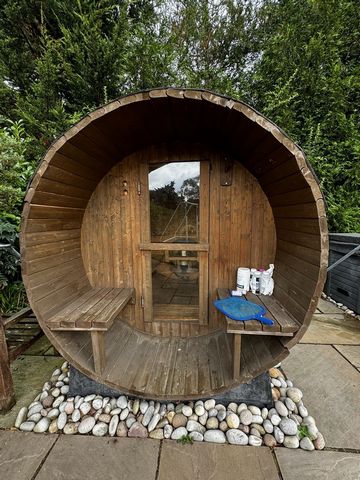

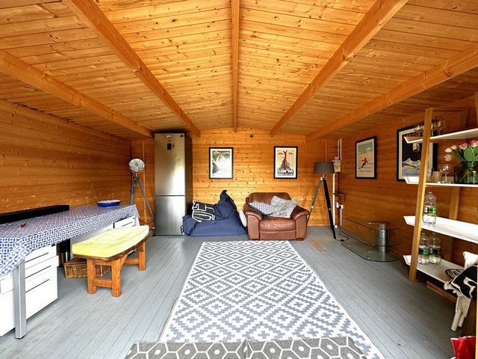
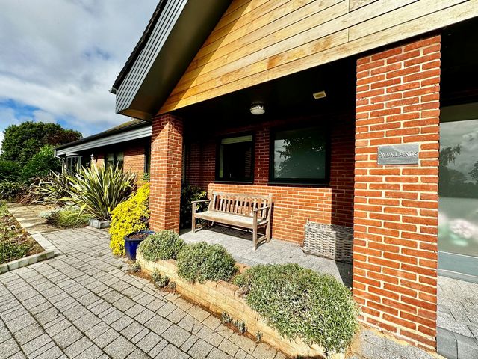



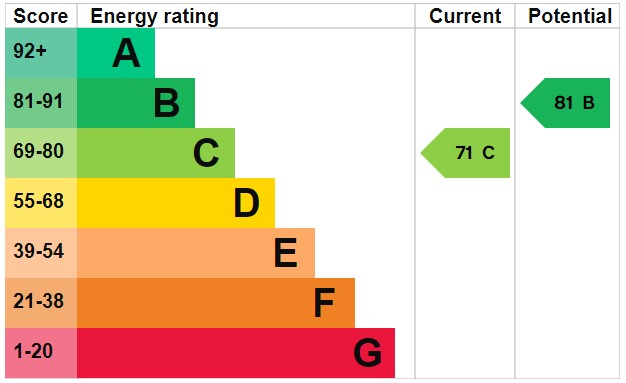
running the width of the property with doors off to reception and bedroom accommodation.The Kitchen/Breakfast Room is a light airy room, fitted with bespoke, modern painted wood
cabinets offering lots of storage with integrated appliances, with further potential to continue
the cabinetry into the Breakfast Area should further storage and worksurfaces be required.
There is a separate Utility Room. Double doors from the Kitchen open to the large double
aspect Dining Room with further double doors opening to the Snug and entrance to the
stunning Conservatory.The Principal Bedroom suite consists of a large double bedroom, en-suite bathroom and
dressing area. Bedroom Two also has the benefit of an en-suite bathroom. There are three
further double bedrooms and a Family Bathroom.
OUTSIDE The grounds of two thirds of an acre surrounding this wonderful home is a delightfully mature plot
landscaped to lawn with mature trees and shrub filled terracing.The space has been utilised to it's maximum with the addition of a fabulous fully covered outdoor
kitchen with range cooker, sink and space for a dishwasher. The outside dining room/lounge is just over
the lawn from the kitchen, ideal for entertaining and family al fresco dining. The gorgeous wooden
sauna and hot tub are ideally situated adjacent to each other.There is also a large office in the garden, with power and light and therefore ideal for working from
home or utilising as a studio.Additionally, towards the front of the property, in the former double garage are two large, separate
rooms, one currently being used as a gym/yoga studio and the second as an office. Both offer flexibility
to change use to endless possibilities including games rooms and studios.
Features:
- Sauna Meer bekijken Minder bekijken ACCOMMODATION Approached via a long drive with parking for multiple vehicles.The front door opens to the spacious, welcoming Reception Hall with cloakroom and a hallway
running the width of the property with doors off to reception and bedroom accommodation.The Kitchen/Breakfast Room is a light airy room, fitted with bespoke, modern painted wood
cabinets offering lots of storage with integrated appliances, with further potential to continue
the cabinetry into the Breakfast Area should further storage and worksurfaces be required.
There is a separate Utility Room. Double doors from the Kitchen open to the large double
aspect Dining Room with further double doors opening to the Snug and entrance to the
stunning Conservatory.The Principal Bedroom suite consists of a large double bedroom, en-suite bathroom and
dressing area. Bedroom Two also has the benefit of an en-suite bathroom. There are three
further double bedrooms and a Family Bathroom.
OUTSIDE The grounds of two thirds of an acre surrounding this wonderful home is a delightfully mature plot
landscaped to lawn with mature trees and shrub filled terracing.The space has been utilised to it's maximum with the addition of a fabulous fully covered outdoor
kitchen with range cooker, sink and space for a dishwasher. The outside dining room/lounge is just over
the lawn from the kitchen, ideal for entertaining and family al fresco dining. The gorgeous wooden
sauna and hot tub are ideally situated adjacent to each other.There is also a large office in the garden, with power and light and therefore ideal for working from
home or utilising as a studio.Additionally, towards the front of the property, in the former double garage are two large, separate
rooms, one currently being used as a gym/yoga studio and the second as an office. Both offer flexibility
to change use to endless possibilities including games rooms and studios.
Features:
- Sauna