3 slk
2 slk
3 slk
2 slk
3 slk
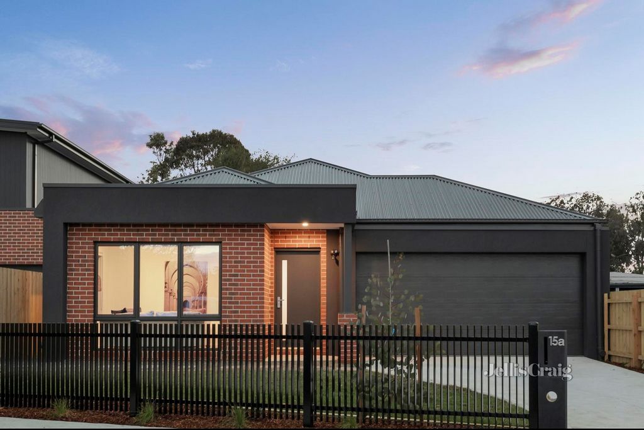
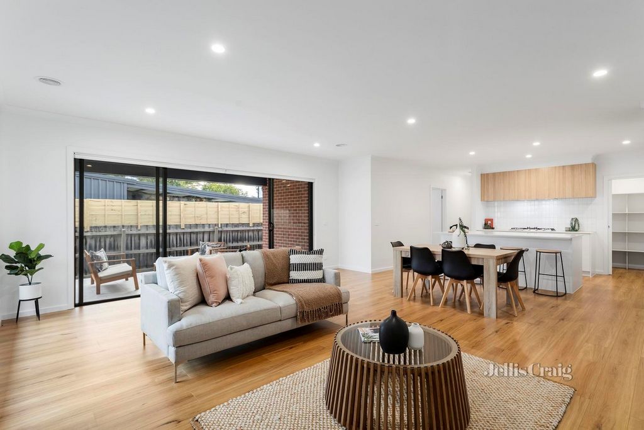
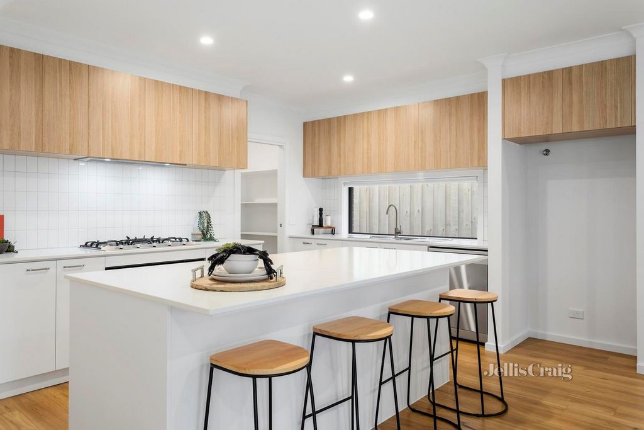
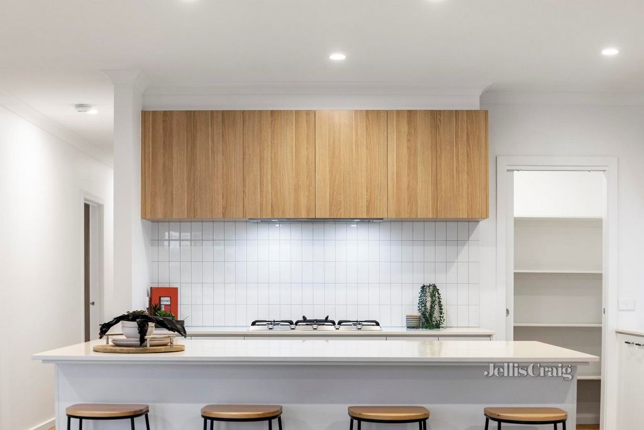
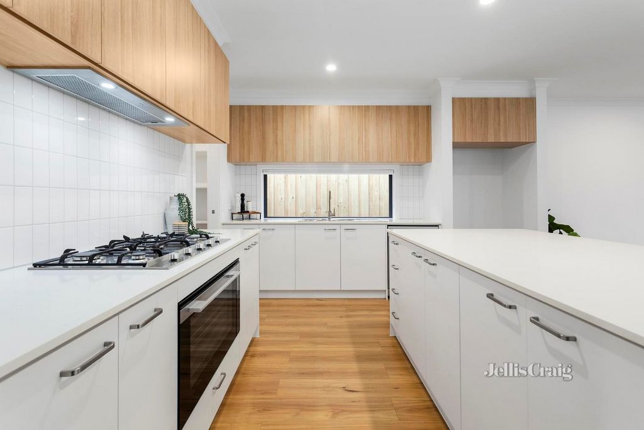
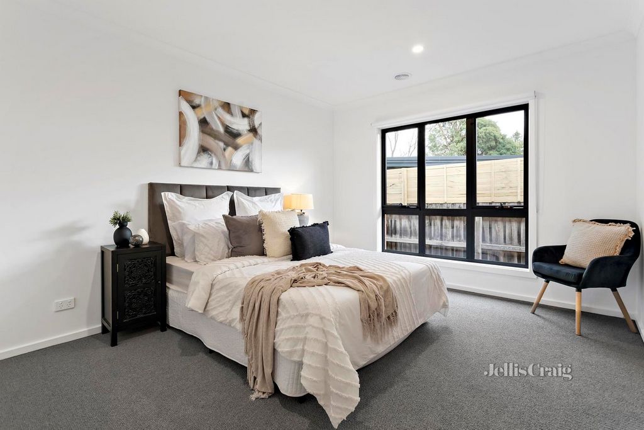
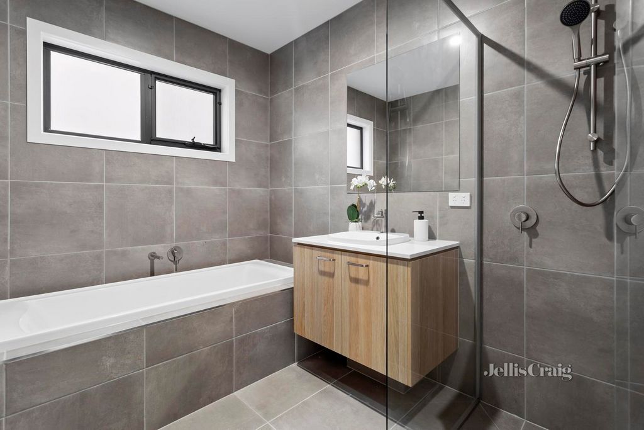
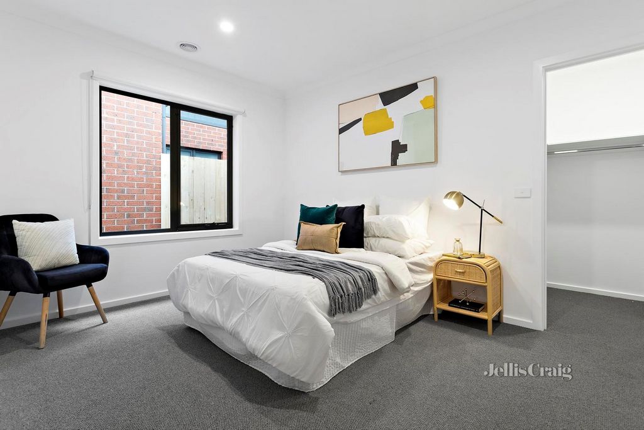
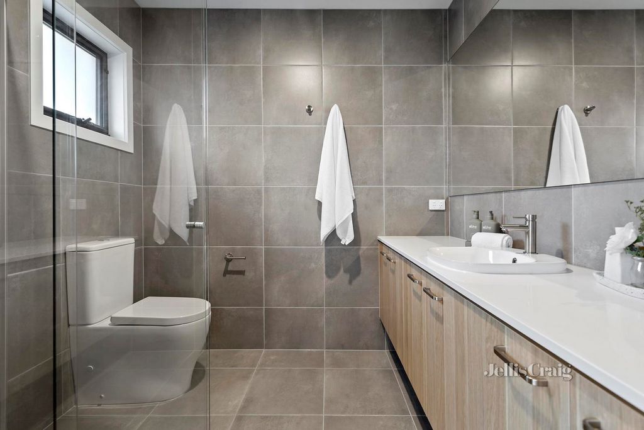
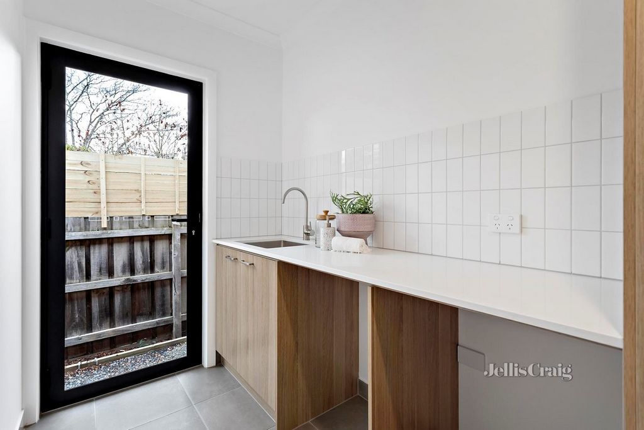
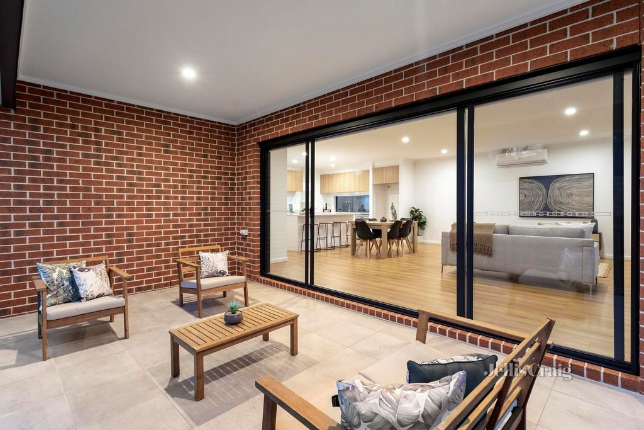
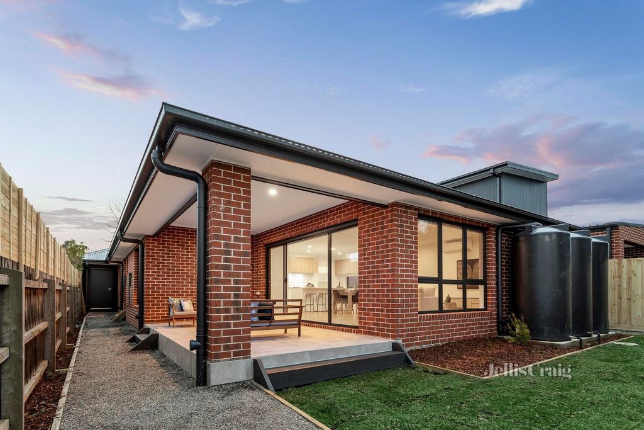
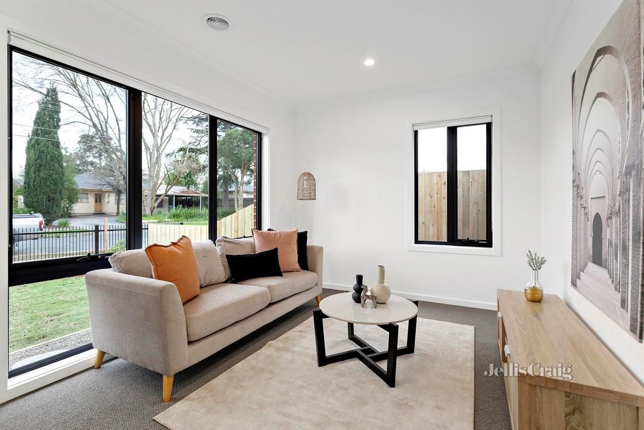
A long, free flowing hallway gives rise to four plush carpeted and robed bedrooms each designed for comfort and privacy and well serviced by a fully tiled bathroom with deep bath. The master is headlined by a walk-in wardrobe and equally impressive ensuite with monsoon shower, whilst at the entrance a flexible room allows for a fifth bedroom or a home office with floor skimming windows for all-day light.
At the end of the hallway a flawless open-plan domain is revealed where a chef’s dream kitchen has been thoughtfully designed with high-end stainless-steel appliances, 2-tone cabinetry, sleek stone benchtops, dishwasher, a deluxe five-burner gas cooktop, and a spacious 900mm oven. The island counter with an eat-in breakfast bar provides a casual dining option, while the generous walk-in pantry and abundant storage ensure a clutter-free cooking environment. The meals area, bathed in natural light, transitions effortlessly to the airy living space ideal for family gatherings.
Seamlessly igniting an indoor-outdoor lifestyle for relaxing or entertaining, you can slide the glass doors open, fire-up the outdoor BBQ and savour alfresco time with friends and family on the lavish all-season patio. This area flows naturally into an easy-care backyard where manicured lawn framed by landscaped gardens offer a safe haven for children and pets.
Luxurious extras include a double garage with internal entry, ducted heating and split system air-conditioning for all season comfort, chic laundry with plentiful storage, Colorbond roof, lockable side gate, rainwater tank and garden shed.
In a peaceful no-through road position, the home is within an easy stroll of Churinga Shopping Centre, Dorset Recreation Trail, parklands and bus stops with easy access to childcare centres, Kilsyth Primary School, St Richard's Primary School, Yarra Hills Secondary College, Croydon shops and train station.
Disclaimer: The information contained herein has been supplied to us and is to be used as a guide only. No information in this report is to be relied on for financial or legal purposes. Although every care has been taken in the preparation of the above information, we stress that particulars herein are for information only and do not constitute representation by the Owners or Agent. Meer bekijken Minder bekijken Unfolding over a superbly stylish single level, this brand-new residence is the epitome of sophisticated family living introduced by a striking mixed material facade. A beautifully finished turnkey design is paired with an unrivalled locale and low-maintenance ease to create a home that promises a lifestyle of luxury and convenience for the discerning family. The house is positioned on a large 476sqm block with street frontage and it’s own title and no common property.
A long, free flowing hallway gives rise to four plush carpeted and robed bedrooms each designed for comfort and privacy and well serviced by a fully tiled bathroom with deep bath. The master is headlined by a walk-in wardrobe and equally impressive ensuite with monsoon shower, whilst at the entrance a flexible room allows for a fifth bedroom or a home office with floor skimming windows for all-day light.
At the end of the hallway a flawless open-plan domain is revealed where a chef’s dream kitchen has been thoughtfully designed with high-end stainless-steel appliances, 2-tone cabinetry, sleek stone benchtops, dishwasher, a deluxe five-burner gas cooktop, and a spacious 900mm oven. The island counter with an eat-in breakfast bar provides a casual dining option, while the generous walk-in pantry and abundant storage ensure a clutter-free cooking environment. The meals area, bathed in natural light, transitions effortlessly to the airy living space ideal for family gatherings.
Seamlessly igniting an indoor-outdoor lifestyle for relaxing or entertaining, you can slide the glass doors open, fire-up the outdoor BBQ and savour alfresco time with friends and family on the lavish all-season patio. This area flows naturally into an easy-care backyard where manicured lawn framed by landscaped gardens offer a safe haven for children and pets.
Luxurious extras include a double garage with internal entry, ducted heating and split system air-conditioning for all season comfort, chic laundry with plentiful storage, Colorbond roof, lockable side gate, rainwater tank and garden shed.
In a peaceful no-through road position, the home is within an easy stroll of Churinga Shopping Centre, Dorset Recreation Trail, parklands and bus stops with easy access to childcare centres, Kilsyth Primary School, St Richard's Primary School, Yarra Hills Secondary College, Croydon shops and train station.
Disclaimer: The information contained herein has been supplied to us and is to be used as a guide only. No information in this report is to be relied on for financial or legal purposes. Although every care has been taken in the preparation of the above information, we stress that particulars herein are for information only and do not constitute representation by the Owners or Agent. Desplegada sobre un nivel único magníficamente elegante, esta nueva residencia es el epítome de la vida familiar sofisticada introducida por una llamativa fachada de materiales mixtos. Un diseño llave en mano bellamente terminado se combina con una ubicación inigualable y facilidad de bajo mantenimiento para crear un hogar que promete un estilo de vida de lujo y comodidad para la familia exigente. La casa está ubicada en una gran manzana de 476 metros cuadrados con fachada a la calle y su propio título y sin propiedad común.
Un pasillo largo y fluido da lugar a cuatro lujosas habitaciones alfombradas y con túnicas, cada una diseñada para la comodidad y la privacidad y bien atendida por un baño con azulejos y bañera profunda. El dormitorio principal está encabezado por un vestidor y un baño igualmente impresionante con ducha monzónica, mientras que en la entrada una habitación flexible permite un quinto dormitorio o una oficina en casa con ventanas que rozan el suelo para la luz durante todo el día.
Al final del pasillo se revela un impecable dominio de planta abierta donde la cocina de ensueño de un chef ha sido cuidadosamente diseñada con electrodomésticos de acero inoxidable de alta gama, gabinetes de 2 tonos, elegantes encimeras de piedra, lavavajillas, una estufa de gas de lujo de cinco quemadores y un espacioso horno de 900 mm. El mostrador de la isla con una barra de desayuno para comer ofrece una opción de cena informal, mientras que la generosa despensa y el abundante almacenamiento garantizan un ambiente de cocina ordenado. La zona de comidas, bañada por la luz natural, se transforma sin esfuerzo en el amplio espacio habitable, ideal para reuniones familiares.
Iniciando a la perfección un estilo de vida interior-exterior para relajarse o entretenerse, puede abrir las puertas de vidrio, encender la barbacoa al aire libre y saborear el tiempo al aire libre con amigos y familiares en el lujoso patio abierto para todas las estaciones. Esta área fluye naturalmente hacia un patio trasero de fácil cuidado donde el césped bien cuidado enmarcado por jardines paisajísticos ofrece un refugio seguro para niños y mascotas.
Los lujosos extras incluyen un garaje doble con entrada interna, calefacción por conductos y aire acondicionado con sistema dividido para comodidad durante todas las estaciones, lavandería elegante con abundante espacio de almacenamiento, techo Colorbond, puerta lateral con cerradura, tanque de agua de lluvia y cobertizo de jardín.
En una tranquila posición de carretera sin paso, la casa se encuentra a pocos pasos del centro comercial Churinga, Dorset Recreation Trail, parques y paradas de autobús, con fácil acceso a guarderías, la escuela primaria Kilsyth, la escuela primaria St Richard's, el colegio secundario Yarra Hills, las tiendas de Croydon y la estación de tren.
Descargo de responsabilidad: La información contenida en este documento nos ha sido suministrada y debe usarse únicamente como guía. Ninguna información en este informe debe confiarse con fines financieros o legales. Aunque se ha tomado todo el cuidado en la preparación de la información anterior, enfatizamos que los detalles en este documento son solo para información y no constituyen una representación por parte de los Propietarios o Agente. Diese brandneue Residenz erstreckt sich über eine äußerst stilvolle Einzelebene und ist der Inbegriff von anspruchsvollem Familienleben, das durch eine markante Fassade aus gemischten Materialien eingeführt wird. Ein wunderschön verarbeitetes, schlüsselfertiges Design wird mit einer unvergleichlichen Lage und geringer Wartungsfreundlichkeit kombiniert, um ein Zuhause zu schaffen, das einen Lebensstil von Luxus und Komfort für die anspruchsvolle Familie verspricht. Das Haus befindet sich auf einem 476 m² großen Block mit Straßenfront und eigenem Titel und keinem Gemeinschaftseigentum.
Ein langer, frei fließender Flur führt zu vier gemütlichen Schlafzimmern mit Teppichen und Bademänteln, die jeweils auf Komfort und Privatsphäre ausgelegt sind und über ein komplett gefliestes Badezimmer mit tiefer Badewanne verfügen. Das Hauptschlafzimmer wird von einem begehbaren Kleiderschrank und einem ebenso beeindruckenden Bad mit Monsundusche übertroffen, während am Eingang ein flexibler Raum ein fünftes Schlafzimmer oder ein Homeoffice mit bodenlangen Fenstern für ganztägiges Licht ermöglicht.
Am Ende des Flurs offenbart sich ein makelloser, offener Bereich, in dem die Traumküche eines Küchenchefs mit hochwertigen Edelstahlgeräten, 2-Ton-Schränken, eleganten Steinarbeitsplatten, Geschirrspüler, einem luxuriösen Fünf-Flammen-Gaskochfeld und einem geräumigen 900-mm-Backofen durchdacht gestaltet wurde. Die Inseltheke mit einer Frühstücksbar zum Mitnehmen bietet eine ungezwungene Speisemöglichkeit, während die großzügige begehbare Speisekammer und der reichlich vorhandene Stauraum für eine übersichtliche Kochumgebung sorgen. Der lichtdurchflutete Essbereich geht mühelos in den luftigen Wohnbereich über, der sich ideal für Familienfeiern eignet.
Sie können die Glastüren öffnen, den Grill im Freien anzünden und mit Freunden und Familie auf der großzügigen, ganzjährig geöffneten Terrasse Zeit im Freien verbringen. Dieser Bereich geht natürlich in einen pflegeleichten Hinterhof über, in dem gepflegter Rasen, eingerahmt von Landschaftsgärten, einen sicheren Hafen für Kinder und Haustiere bietet.
Zu den luxuriösen Extras gehören eine Doppelgarage mit internem Eingang, eine Kanalheizung und eine Split-Klimaanlage für den Komfort der ganzen Saison, eine schicke Wäscherei mit reichlich Stauraum, ein Colorbond-Dach, ein abschließbares Seitentor, ein Regenwassertank und ein Gartenhaus.
In einer ruhigen Lage ohne Durchgangsstraße befindet sich das Haus nur einen kurzen Spaziergang vom Einkaufszentrum Churinga, dem Dorset Recreation Trail, Parklandschaften und Bushaltestellen mit einfachem Zugang zu Kindertagesstätten, der Kilsyth Primary School, der St. Richard's Primary School, dem Yarra Hills Secondary College, den Geschäften von Croydon und dem Bahnhof entfernt.
Haftungsausschluss: Die hierin enthaltenen Informationen wurden uns zur Verfügung gestellt und dienen nur als Richtlinie. Die Informationen in diesem Bericht sind nicht als verlässlich für finanzielle oder rechtliche Zwecke anzusehen. Obwohl bei der Erstellung der oben genannten Informationen alle Sorgfalt angewendet wurde, betonen wir, dass die hierin enthaltenen Angaben nur zu Informationszwecken dienen und keine Zusicherung durch die Eigentümer oder den Vermittler darstellen. Эта совершенно новая резиденция, расположенная на великолепно стильном одноуровневом уровне, является воплощением изысканной семейной жизни, представленной поразительным фасадом из смешанных материалов. Красиво отделанный дизайн «под ключ» в сочетании с непревзойденной местностью и простотой в обслуживании создают дом, который обещает роскошный и удобный образ жизни для взыскательной семьи. Дом расположен в большом блоке площадью 476 кв.м с выходом на улицу и имеет собственное право собственности и не является общей собственностью.
Длинный, свободный коридор дает начало четырем спальням с плюшевым ковром и халатами, каждая из которых спроектирована для комфорта и уединения и хорошо обслуживается полностью выложенной плиткой ванной комнатой с глубокой ванной. Главная комната окружена гардеробной и не менее впечатляющей ванной комнатой с муссонным душем, в то время как у входа есть гибкая комната, в которой можно разместить пятую спальню или домашний офис с окнами на полу для дневного света.
В конце коридора открывается безупречная открытая планировка, где кухня мечты шеф-повара была тщательно спроектирована с использованием высококачественной техники из нержавеющей стали, 2-цветной мебели, гладких каменных столешниц, посудомоечной машины, роскошной газовой плиты с пятью конфорками и просторной 900-миллиметровой духовки. Островная стойка с барной стойкой для завтрака обеспечивает непринужденную обстановку для обеда, а просторная кладовая и обильное хранилище обеспечивают беспорядок при приготовлении пищи. Обеденная зона, залитая естественным светом, легко переходит в просторное жилое пространство, идеально подходящее для семейных посиделок.
Органично разжигая образ жизни в помещении и на открытом воздухе для отдыха или развлечений, вы можете открыть стеклянные двери, разжечь барбекю на открытом воздухе и насладиться временем на свежем воздухе с друзьями и семьей в роскошном всесезонном патио. Эта территория естественным образом перетекает в простой в уходе задний двор, где ухоженный газон в обрамлении ландшафтных садов предлагает безопасное убежище для детей и домашних животных.
Роскошные дополнения включают гараж на две машины с внутренним входом, канальное отопление и сплит-систему кондиционирования воздуха для комфорта в любое время года, шикарную прачечную с большим количеством мест для хранения, крышу Colorbond, запираемые боковые ворота, резервуар для дождевой воды и садовый сарай.
Дом расположен в тихом месте на сквозной дороге, в нескольких минутах ходьбы от торгового центра Churinga, тропы отдыха Дорсета, парковых зон и автобусных остановок с легким доступом к детским садам, начальной школе Килсит, начальной школе Святого Ричарда, среднему колледжу Ярра-Хиллз, магазинам и железнодорожному вокзалу Кройдона.
Отказ от ответственности: Информация, содержащаяся в настоящем документе, была предоставлена нам и должна использоваться только в качестве руководства. Никакая информация, содержащаяся в данном отчете, не должна использоваться в финансовых или юридических целях. Несмотря на то, что при подготовке вышеуказанной информации были приняты все необходимые меры, мы подчеркиваем, что данные здесь предназначены только для информации и не представляют собой заверение со стороны Владельца или Агента.