EUR 906.590
EUR 906.590
1 slk
73 m²
EUR 741.327
EUR 1.034.080
EUR 1.034.080
2 slk
65 m²
EUR 939.643
2 slk
81 m²
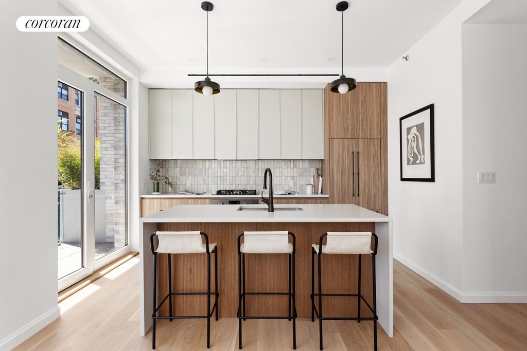
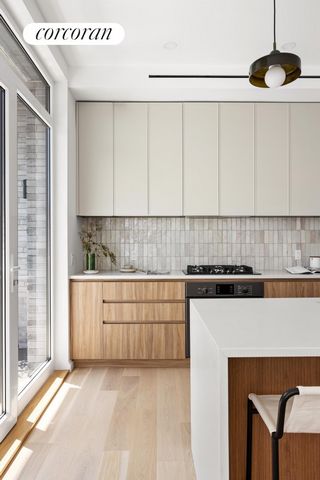
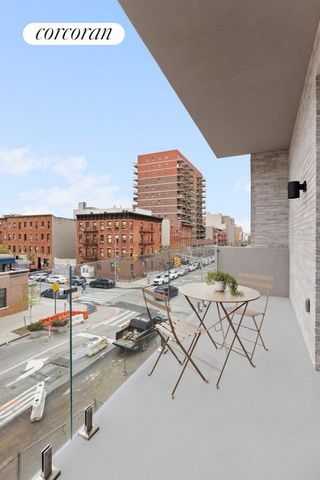
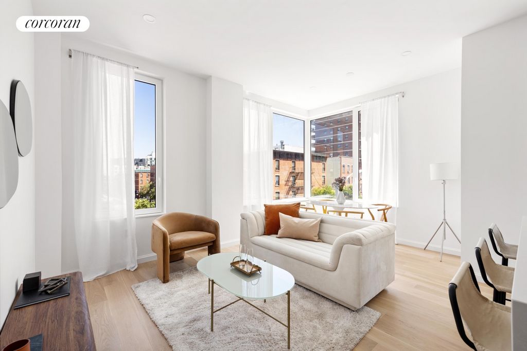
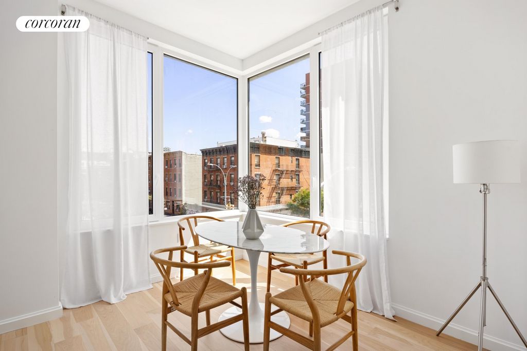
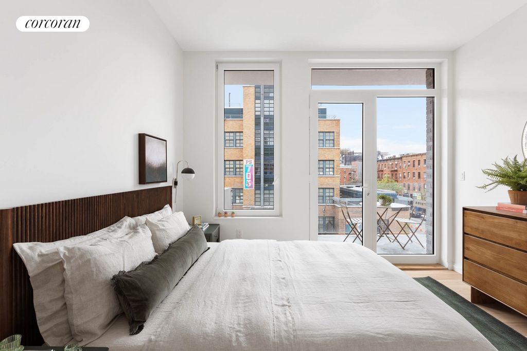
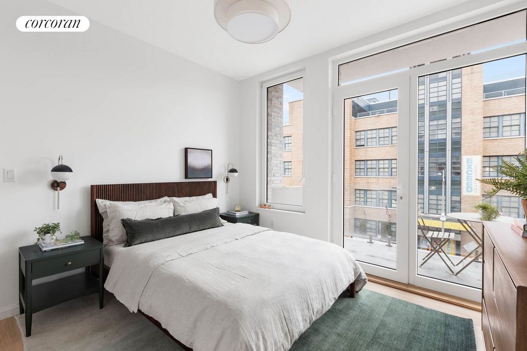
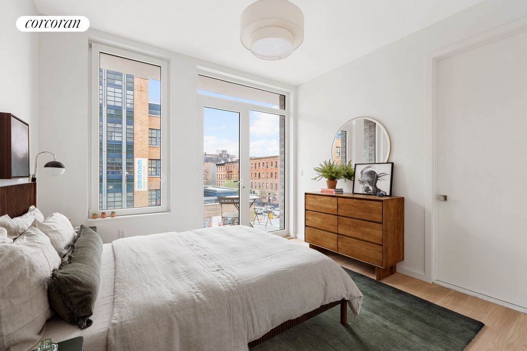
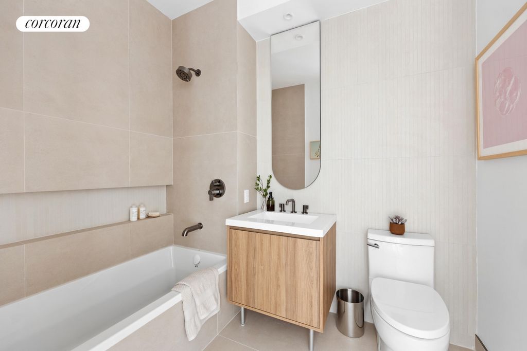
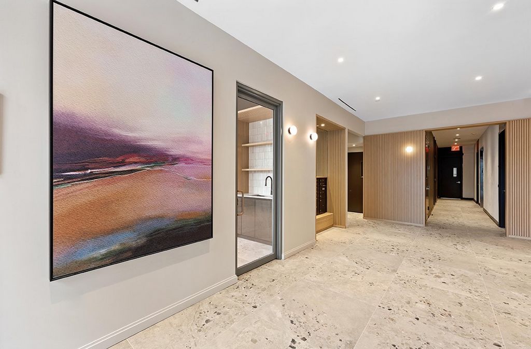
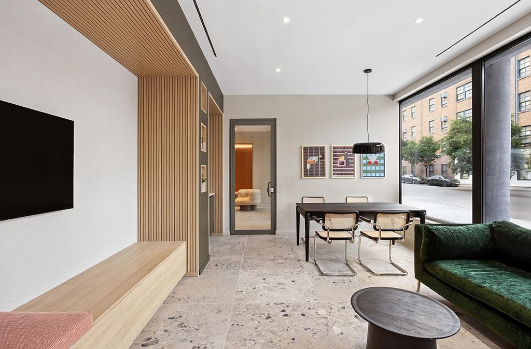
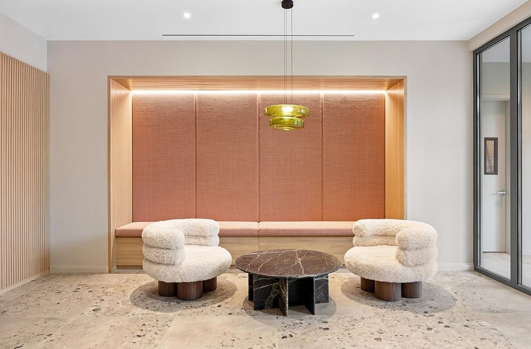
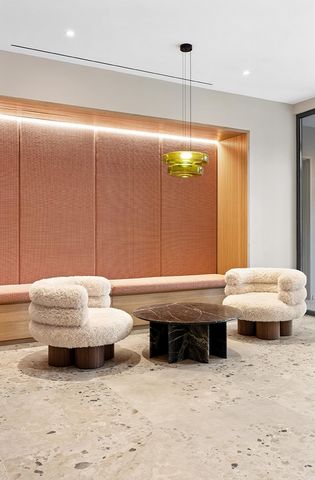
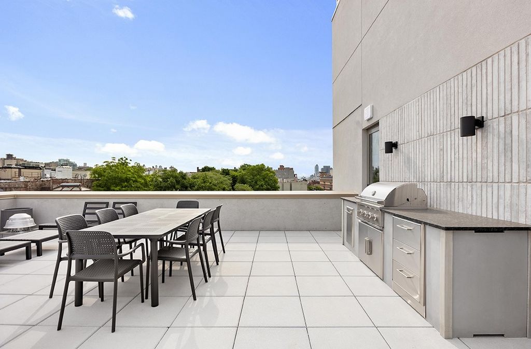
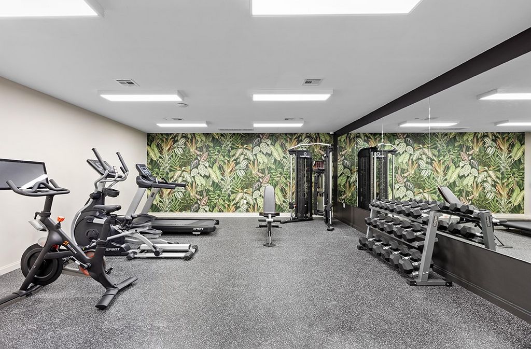
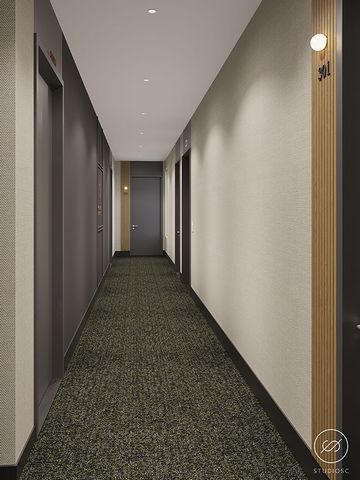
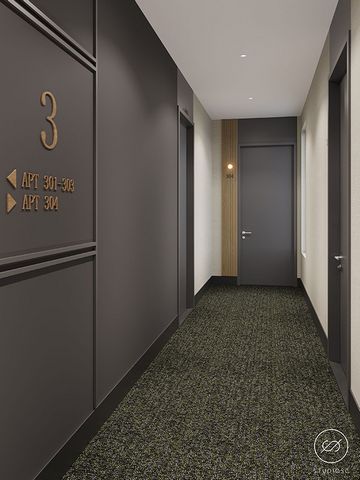
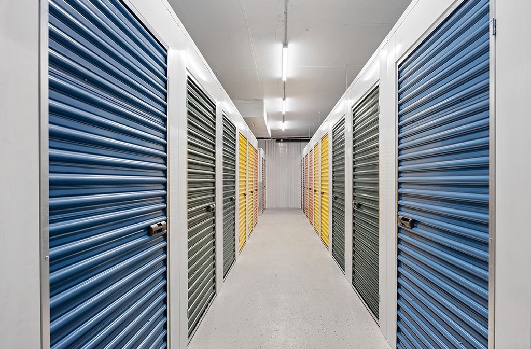
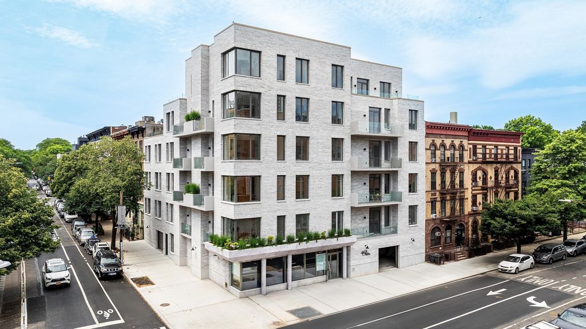
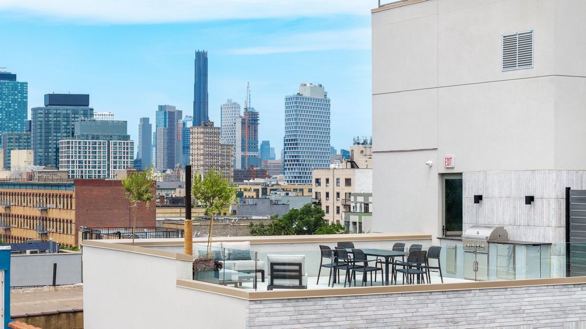
Unit 303 is an oversized one-bedroom with soaring ceilings, a private balcony, incredible closets and storage, and also includes an oversized kitchen with an unexpectedly large pantry and a loft-like living space perfect for living AND dining.
Truly distinguished on the outside by its corner location and a stunning facade rendered in white Danish-modern brick, accompanied by stylish bronze frames surrounding oversized windows, designed by IMC Architecture. This rich design tradition resonates throughout the interiors as well through a carefully curated array of natural stones, custom millwork, professional appliances, and jewel-like hardware, created by Studio SC. These are condos that must be seen in person to appreciate the attention to every detail employed throughout.
Soaring 10' minimum ceiling heights and oversized windows are the defining characteristics of these light-filled homes. The corner orientation assures that almost every unit has multiple exposures, and this is most evident in the open plan living and dining rooms. Kitchens have been carefully crafted to include maximum storage and pantry space within custom floor-to-ceiling oak and lacquer cabinetry, paneled appliances including a Fisher-Paykel fridge, Beko Dishwasher, a Bosch gas cooktop & convection oven, and striking terracotta backsplashes and natural quartz countertops. These do not live like your average cookie-cutter apartments. Primary bathrooms are awash in Calacatta Gold marble mosaics with glass-enclosed walk-in showers that include custom storage niches and are complemented by large vanities and oversized decorative mirrors. The secondary baths are equally impressive with handmade terracotta tiles, great lighting, and oversized niches in the tub areas. Oil-rubbed bronze fixtures add a handcrafted touch to the timeless elegance seen throughout these wonderful spaces.
The same impressive, lush and modern aesthetic employed throughout the apartments also welcome you home every day into an impressive double-height lobby with Terrazzo floors, built-in seating, and a large package room. The Resident Lounge on this floor offers wonderful light through its corner location and includes comfortable modern furnishings, custom millwork, and large tables for working from home. Head downstairs into the wonderfully appointed fitness center that feels like a professional gym. A storage room for every unit is also located in the cellar for easy access. A common roof deck offers plantings, furniture, and an outdoor kitchen with a panoramic view of the Brooklyn skyline.
No more than four apartments per floor ensure sizable living and sleeping spaces with room to entertain, work from home, and enjoy privacy without sacrificing your proximity to public transportation and the best amenities for which Brooklyn has become so beloved. Enjoy the convenience of the 2/3/4 express subways at Eastern Parkway/Brooklyn Museum, the S train right outside your door, and the A/C at Franklin Avenue.
Complete terms available in Offering Plan CD-23-0185. Meer bekijken Minder bekijken The newest boutique elevator condominium at the crossroads of Prospect Heights & Crown Heights perfectly integrates a timeless design with every modern convenience you have been looking for, but until now has been just out of reach. 462 St. Marks Avenue is an intimate collection of just 19 residences including 1, 2 & 3 bedroom homes, almost all with private outdoor space. The building features indoor parking spaces for sale (85K each), with 220EV charging available for every space, a common roof deck, a resident lounge and workspace, a fitness center, and every single unit comes with a storage unit in the basement. Just a few blocks away you can enjoy glorious Prospect Park, the Brooklyn Museum, the Brooklyn Botanic Gardens, and incredible restaurants and amenities in every direction, including the world-famous dining on Vanderbilt Avenue.
Unit 303 is an oversized one-bedroom with soaring ceilings, a private balcony, incredible closets and storage, and also includes an oversized kitchen with an unexpectedly large pantry and a loft-like living space perfect for living AND dining.
Truly distinguished on the outside by its corner location and a stunning facade rendered in white Danish-modern brick, accompanied by stylish bronze frames surrounding oversized windows, designed by IMC Architecture. This rich design tradition resonates throughout the interiors as well through a carefully curated array of natural stones, custom millwork, professional appliances, and jewel-like hardware, created by Studio SC. These are condos that must be seen in person to appreciate the attention to every detail employed throughout.
Soaring 10' minimum ceiling heights and oversized windows are the defining characteristics of these light-filled homes. The corner orientation assures that almost every unit has multiple exposures, and this is most evident in the open plan living and dining rooms. Kitchens have been carefully crafted to include maximum storage and pantry space within custom floor-to-ceiling oak and lacquer cabinetry, paneled appliances including a Fisher-Paykel fridge, Beko Dishwasher, a Bosch gas cooktop & convection oven, and striking terracotta backsplashes and natural quartz countertops. These do not live like your average cookie-cutter apartments. Primary bathrooms are awash in Calacatta Gold marble mosaics with glass-enclosed walk-in showers that include custom storage niches and are complemented by large vanities and oversized decorative mirrors. The secondary baths are equally impressive with handmade terracotta tiles, great lighting, and oversized niches in the tub areas. Oil-rubbed bronze fixtures add a handcrafted touch to the timeless elegance seen throughout these wonderful spaces.
The same impressive, lush and modern aesthetic employed throughout the apartments also welcome you home every day into an impressive double-height lobby with Terrazzo floors, built-in seating, and a large package room. The Resident Lounge on this floor offers wonderful light through its corner location and includes comfortable modern furnishings, custom millwork, and large tables for working from home. Head downstairs into the wonderfully appointed fitness center that feels like a professional gym. A storage room for every unit is also located in the cellar for easy access. A common roof deck offers plantings, furniture, and an outdoor kitchen with a panoramic view of the Brooklyn skyline.
No more than four apartments per floor ensure sizable living and sleeping spaces with room to entertain, work from home, and enjoy privacy without sacrificing your proximity to public transportation and the best amenities for which Brooklyn has become so beloved. Enjoy the convenience of the 2/3/4 express subways at Eastern Parkway/Brooklyn Museum, the S train right outside your door, and the A/C at Franklin Avenue.
Complete terms available in Offering Plan CD-23-0185. Die neueste Boutique-Aufzugswohnung an der Kreuzung von Prospect Heights und Crown Heights integriert perfekt ein zeitloses Design mit allen modernen Annehmlichkeiten, nach denen Sie gesucht haben, aber bis jetzt einfach unerreichbar waren. 462 St. Marks Avenue ist eine intime Ansammlung von nur 19 Wohnungen, darunter Häuser mit 1, 2 und 3 Schlafzimmern, fast alle mit privatem Außenbereich. Das Gebäude verfügt über zum Verkauf stehende Innenparkplätze (je 85K) mit 220 Ladestationen für jeden Raum, eine gemeinsame Dachterrasse, eine Lounge und einen Arbeitsbereich für die Bewohner, ein Fitnesscenter und jede einzelne Einheit verfügt über einen Abstellraum im Untergeschoss. Nur ein paar Blocks entfernt können Sie den herrlichen Prospect Park, das Brooklyn Museum, die Brooklyn Botanic Gardens und unglaubliche Restaurants und Annehmlichkeiten in alle Richtungen genießen, einschließlich des weltberühmten Restaurants in der Vanderbilt Avenue.
Einheit 303 ist ein übergroßes Ein-Zimmer-Apartment mit hohen Decken, einem privaten Balkon, unglaublichen Schränken und Stauraum und verfügt außerdem über eine übergroße Küche mit einer unerwartet großen Speisekammer und einen loftartigen Wohnbereich, der sich perfekt zum Wohnen UND Essen eignet.
Von außen zeichnet es sich durch seine Ecklage und eine atemberaubende Fassade aus weißem dänisch-modernem Backstein aus, begleitet von stilvollen Bronzerahmen, die übergroße Fenster umgeben, die von IMC Architecture entworfen wurden. Diese reiche Designtradition spiegelt sich auch in den Innenräumen durch eine sorgfältig kuratierte Auswahl an Natursteinen, maßgefertigten Fräsarbeiten, professionellen Geräten und juwelenartigen Beschlägen wider, die von Studio SC entworfen wurden. Dies sind Eigentumswohnungen, die man persönlich gesehen haben muss, um die Aufmerksamkeit für jedes Detail zu schätzen, die überall verwendet wird.
Niedrige Deckenhöhen von mindestens 10 Zoll und übergroße Fenster sind die bestimmenden Merkmale dieser lichtdurchfluteten Häuser. Die Eckausrichtung stellt sicher, dass fast jede Einheit mehrfach belichtet werden kann, und dies wird am deutlichsten in den offenen Wohn- und Esszimmern. Die Küchen wurden sorgfältig gestaltet, um maximalen Stauraum und Vorratskammer in maßgefertigten, vom Boden bis zur Decke reichenden Eichen- und Lackschränken, getäfelten Geräten wie einem Fisher-Paykel-Kühlschrank, einem Beko-Geschirrspüler, einem Bosch-Gaskochfeld und einem Heißluftofen sowie auffälligen Terrakotta-Rückwänden und Arbeitsplatten aus natürlichem Quarz zu bieten. Diese leben nicht wie die durchschnittlichen Wohnungen. Die Hauptbadezimmer sind mit Mosaiken aus Calacatta Gold-Marmor überflutet, mit verglasten begehbaren Duschen, die maßgeschneiderte Stauraumnischen umfassen und durch große Waschtische und übergroße dekorative Spiegel ergänzt werden. Die Nebenbäder sind ebenso beeindruckend mit handgefertigten Terrakottafliesen, toller Beleuchtung und übergroßen Nischen in den Wannenbereichen. Mit Öl geriebene Bronzearmaturen verleihen der zeitlosen Eleganz, die in diesen wunderbaren Räumen zu sehen ist, einen handgefertigten Touch.
Die gleiche beeindruckende, üppige und moderne Ästhetik, die in allen Apartments zum Einsatz kommt, begrüßt Sie jeden Tag in einer beeindruckenden Lobby mit doppelter Höhe mit Terrazzoböden, eingebauten Sitzgelegenheiten und einem großen Paketraum. Die Resident Lounge auf dieser Etage bietet durch ihre Ecklage wunderbares Licht und verfügt über komfortable moderne Möbel, maßgefertigte Fräsarbeiten und große Tische für die Arbeit von zu Hause aus. Begeben Sie sich nach unten in das wunderbar eingerichtete Fitnesscenter, das sich wie ein professionelles Fitnessstudio anfühlt. Ein Abstellraum für jede Einheit befindet sich ebenfalls im Keller, um einen einfachen Zugang zu ermöglichen. Eine gemeinsame Dachterrasse bietet Bepflanzungen, Möbel und eine Außenküche mit Panoramablick auf die Skyline von Brooklyn.
Nicht mehr als vier Apartments pro Etage sorgen für großzügige Wohn- und Schlafräume mit Platz für Unterhaltung, Arbeit von zu Hause aus und genießen Sie Ihre Privatsphäre, ohne Ihre Nähe zu öffentlichen Verkehrsmitteln und den besten Annehmlichkeiten zu opfern, für die Brooklyn so beliebt geworden ist. Genießen Sie den Komfort der Express-U-Bahnen 2/3/4 am Eastern Parkway/Brooklyn Museum, der S-Bahn direkt vor Ihrer Tür und der Klimaanlage an der Franklin Avenue.
Die vollständigen Bedingungen sind im Angebotsplan CD-23-0185 verfügbar.