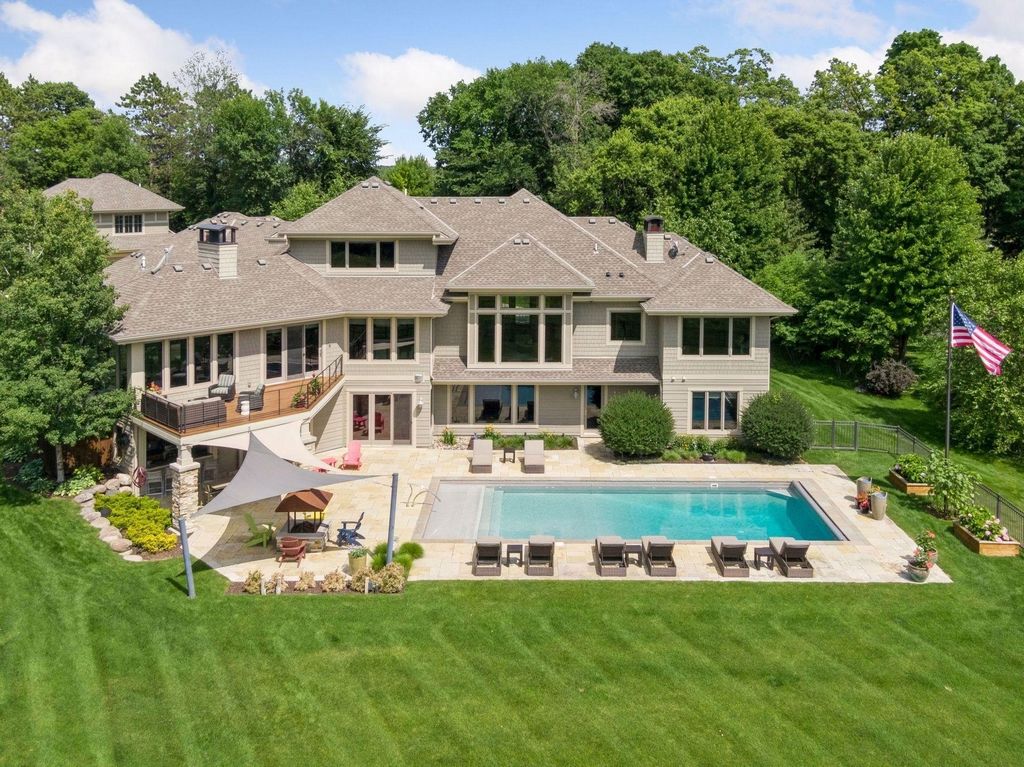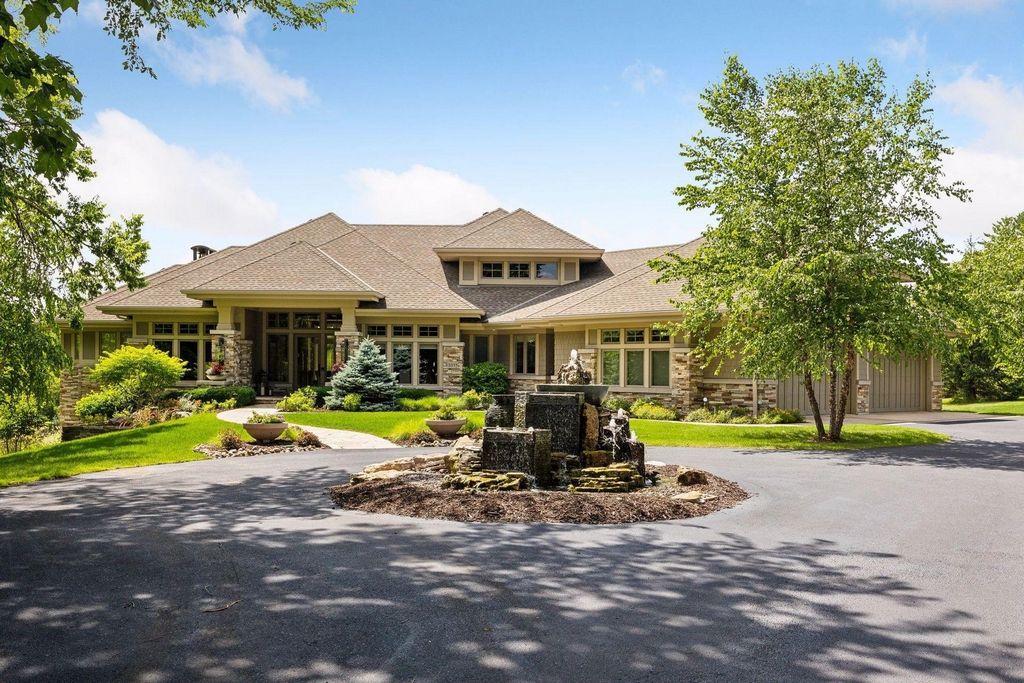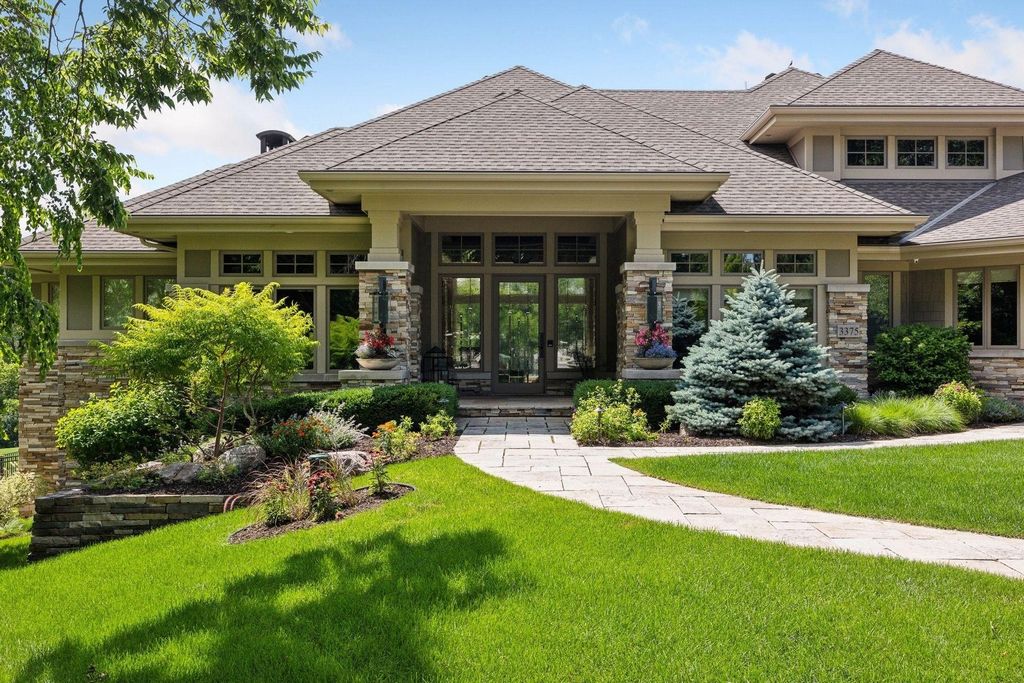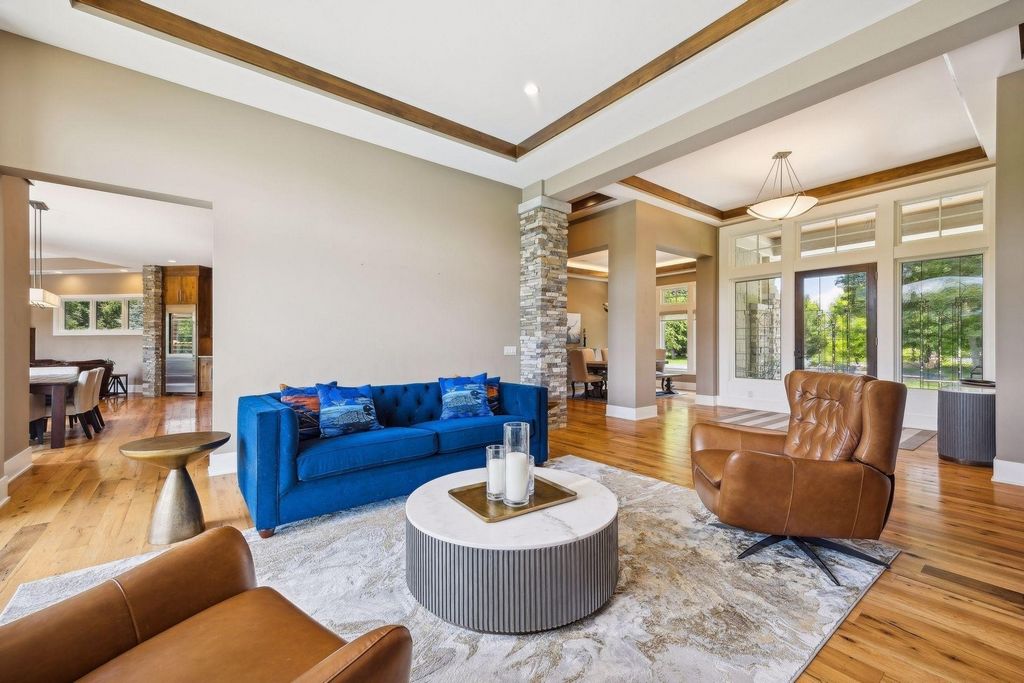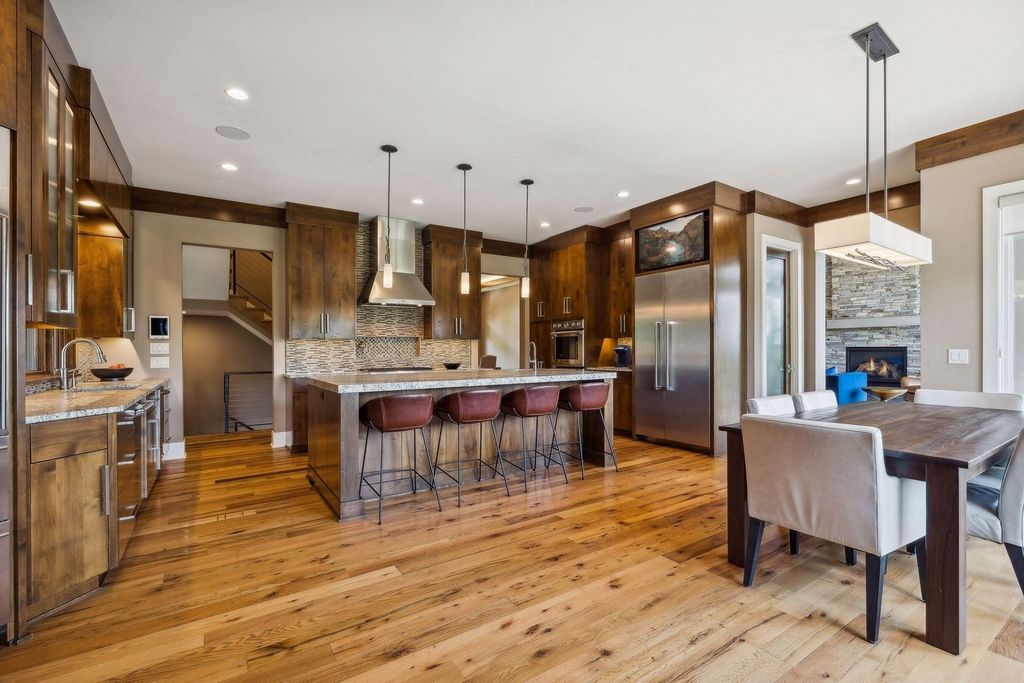FOTO'S WORDEN LADEN ...
Huis en eengezinswoning te koop — Long Lake
EUR 3.855.135
Huis en eengezinswoning (Te koop)
Referentie:
EDEN-T100085936
/ 100085936
Incredible custom-built home on one of the finest sites in Orono's high-demand estate neighborhood, Graham Hill Preserve. Thoughtfully designed floor plan with beautiful prairie-style architectural details, including floor-to-ceiling windows throughout the home, showcasing the stunning natural retreat-like setting with panoramic treetop views. The main level features an owner's suite with a see-through fireplace and spa-like bath, a stunning chef's kitchen, a vaulted living room with beautiful built-ins and a stone fireplace, a sunroom with a see-through stone fireplace and wood-paneled vaulted ceiling, a formal dining room with a built-in buffet, and an office/den with a wall of built-ins. The walkout lower level highlights a media room, billiards/game room, full bar, impressive 1,900-bottle wine cellar, three bedrooms, a spacious room under the garage for exercise or recreation, a custom-built cedar closet, and a pool mudroom with a half bath and laundry. Upper-level flex room/bedroom with a bath. The private 2.39-acre property offers outstanding outdoor entertainment spaces for all to enjoy. The fenced-in backyard includes a pool, cabana with Wolf grill, expansive patio, sunshade, fire pit, deck overlooking the pool, and covered grill deck. Recently completed guest house with similar finishes and quality as the primary residence. Six heated garage stalls with dog wash and phantom screens. Elevator. Savant system. Neighborhood amenities include a tennis/pickleball/basketball court, ice rink, warming house/gazebo, fire pit, walking paths, and access to the Luce Line Trail. Award-winning Orono schools. Guest house and storage/exercise/recreation room under garage are not included in finished square footage or bedroom/bathroom count.
Meer bekijken
Minder bekijken
Incredible custom-built home on one of the finest sites in Orono's high-demand estate neighborhood, Graham Hill Preserve. Thoughtfully designed floor plan with beautiful prairie-style architectural details, including floor-to-ceiling windows throughout the home, showcasing the stunning natural retreat-like setting with panoramic treetop views. The main level features an owner's suite with a see-through fireplace and spa-like bath, a stunning chef's kitchen, a vaulted living room with beautiful built-ins and a stone fireplace, a sunroom with a see-through stone fireplace and wood-paneled vaulted ceiling, a formal dining room with a built-in buffet, and an office/den with a wall of built-ins. The walkout lower level highlights a media room, billiards/game room, full bar, impressive 1,900-bottle wine cellar, three bedrooms, a spacious room under the garage for exercise or recreation, a custom-built cedar closet, and a pool mudroom with a half bath and laundry. Upper-level flex room/bedroom with a bath. The private 2.39-acre property offers outstanding outdoor entertainment spaces for all to enjoy. The fenced-in backyard includes a pool, cabana with Wolf grill, expansive patio, sunshade, fire pit, deck overlooking the pool, and covered grill deck. Recently completed guest house with similar finishes and quality as the primary residence. Six heated garage stalls with dog wash and phantom screens. Elevator. Savant system. Neighborhood amenities include a tennis/pickleball/basketball court, ice rink, warming house/gazebo, fire pit, walking paths, and access to the Luce Line Trail. Award-winning Orono schools. Guest house and storage/exercise/recreation room under garage are not included in finished square footage or bedroom/bathroom count.
Increíble casa hecha a medida en uno de los mejores sitios en el vecindario de alta demanda de Orono, Graham Hill Preserve. Plano de planta cuidadosamente diseñado con hermosos detalles arquitectónicos estilo pradera, que incluyen ventanas de piso a techo en toda la casa, que muestran el impresionante entorno natural tipo refugio con vistas panorámicas a las copas de los árboles. El nivel principal cuenta con una suite del propietario con una chimenea transparente y un baño tipo spa, una impresionante cocina de chef, una sala de estar abovedada con hermosos muebles empotrados y una chimenea de piedra, una terraza acristalada con una chimenea de piedra transparente y un techo abovedado con paneles de madera, un comedor formal con un buffet incorporado y una oficina / estudio con una pared de muebles empotrados. El nivel inferior destaca una sala multimedia, sala de billar / juegos, bar completo, impresionante bodega de vinos de 1,900 botellas, tres dormitorios, una amplia sala debajo del garaje para hacer ejercicio o recreación, un armario de cedro hecho a medida y un vestíbulo de piscina con medio baño y lavandería. Habitación/dormitorio flexible en el nivel superior con baño. La propiedad privada de 2.39 acres ofrece excelentes espacios de entretenimiento al aire libre para que todos disfruten. El patio trasero cercado incluye una piscina, cabaña con parrilla Wolf, amplio patio, sombrilla, pozo de fuego, terraza con vista a la piscina y terraza de parrilla cubierta. Casa de huéspedes recientemente terminada con acabados y calidad similares a la residencia principal. Seis garajes climatizados con lavadero para perros y pantallas fantasma. Ascensor. Sistema de Savant. Las comodidades del vecindario incluyen una cancha de tenis/pickleball/básquetbol, pista de hielo, casa de calentamiento/glorieta, pozo de fuego, senderos para caminar, y acceso al sendero de la línea Luce. Escuelas Oroño galardonadas. La casa de huéspedes y la sala de almacenamiento / ejercicio / recreación debajo del garaje no están incluidos en los pies cuadrados terminados ni en el recuento de habitaciones / baños.
Referentie:
EDEN-T100085936
Land:
US
Stad:
Orono
Postcode:
55356
Categorie:
Residentieel
Type vermelding:
Te koop
Type woning:
Huis en eengezinswoning
Omvang woning:
620 m²
Omvang perceel:
9.672 m²
Slaapkamers:
5
Badkamers:
6
VASTGOEDPRIJS PER M² IN NABIJ GELEGEN STEDEN
| Stad |
Gem. Prijs per m² woning |
Gem. Prijs per m² appartement |
|---|---|---|
| Hennepin | EUR 275 | - |
| Cook | - | EUR 4.220 |
| Illinois | - | EUR 4.220 |
| Saint Louis | EUR 404 | - |
| United States | EUR 784 | EUR 2.718 |
| Missouri | EUR 214 | - |
| Franklin | EUR 146 | - |
| Boulder | EUR 214 | - |
| Jefferson | EUR 201 | - |
| Colorado | EUR 213 | - |
| Ohio | EUR 144 | - |
| Virginia | EUR 368 | - |
| New York | EUR 1.709 | EUR 1.698 |
| Salt Lake | EUR 1.000 | - |
