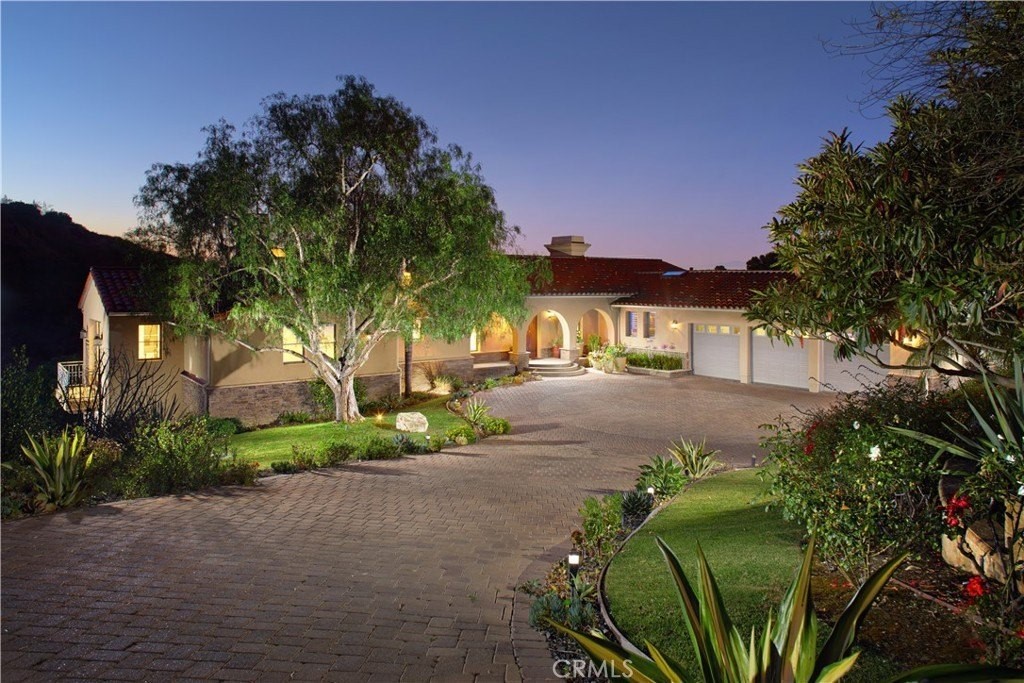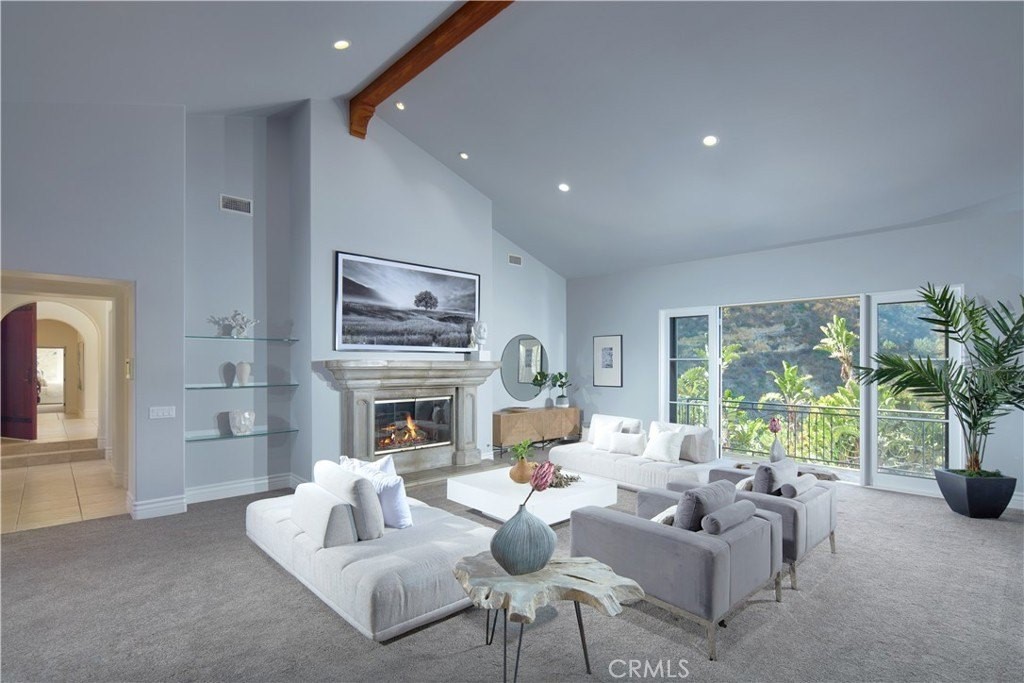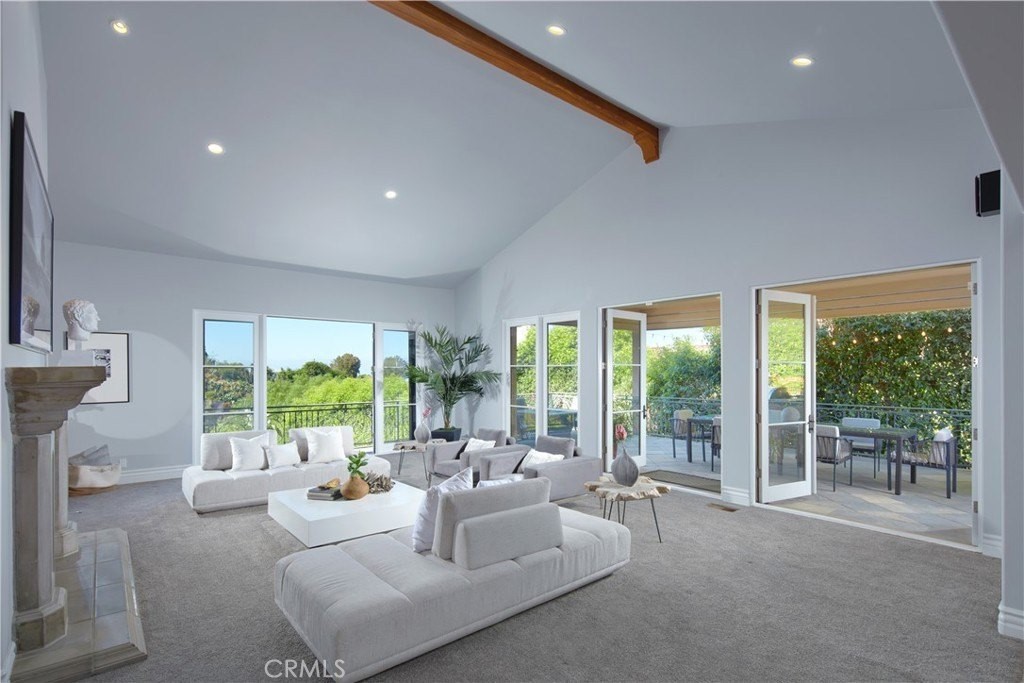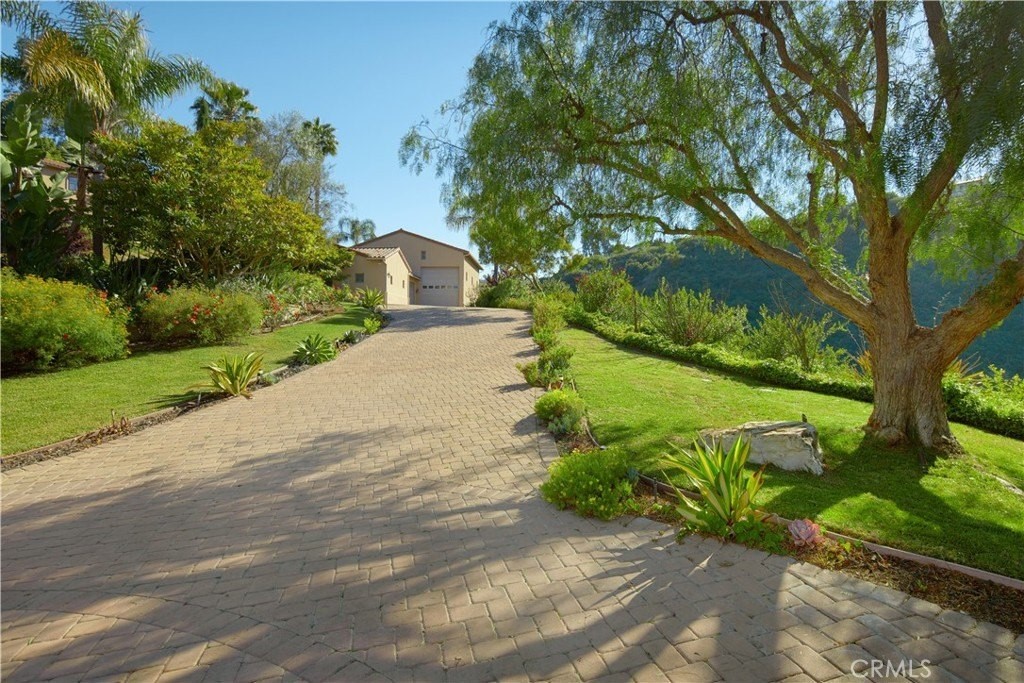FOTO'S WORDEN LADEN ...
Huis en eengezinswoning te koop — Rolling Hills Estates
EUR 4.562.613
Huis en eengezinswoning (Te koop)
Referentie:
EDEN-T100085911
/ 100085911
Embraced by rolling hills and mature landscaping on approximately 1.7 acres, this supremely private canyon retreat is one-of-a-kind, offering a spacious 6-bedroom, 4.5-bathroom main residence with an attached 3-car garage, plus a separate, roughly 3,200 square foot detached workshop/garage that can accommodate up to 10 additional cars and it features a bathroom, loft, and professional car lift. Previously used for a classic car collection, RV, and trailer storage, the opportunities for the expansive detached space are endless, but not limited to car enthusiasts. A future guest house, a lofted office space above your home spa/fitness center, a state-of-the-art workshop, and more, are each options for tailoring the space to your lifestyle. As you move from the impressive grounds to the home's interior, you will find a grand foyer where a skylight, soaring ceilings, and an open floor plan invite you into multiple living and dining areas bathed in natural light. The recently remodeled gourmet kitchen features high-end appliances, custom cabinetry, and a large island. Adjacent to the kitchen, a grand fireplace-warmed living area offers awe-inspiring canyon and downtown Los Angeles city lights views, and opens to a covered patio to enjoy alfresco dining with a built-in barbecue. Completing the main level is a large formal dining room, a secondary living room with a fireplace and balcony, a half bath, and the grand primary suite. This primary suite boasts a private balcony with stunning vistas, two spacious walk-in closets, and a two-way glass fireplace to the bathroom with a soaking tub, dual vanities, and a glass-enclosed shower. Descending one level, discover five generously sized secondary bedrooms (one currently used as a home office complete with custom cherry wood cabinetry), each featuring en-suite bathrooms, sauna and laundry room. Outdoor living is equally impressive, showcasing multiple decks, a fire pit, sparkling pool and spa, plus abundant patio and secluded lawn space for entertaining. Eighty-four (84) seller-owned solar panels add an energy savings benefit. Nestled down a long driveway at the end of a cul-de-sac, this home offers privacy and tranquility beyond compare while remaining close to local shopping, restaurants and cultural attractions. A unique blend of luxury, functionality, opportunity, and natural beauty converge here at 4347 Canyon View Lane.
Meer bekijken
Minder bekijken
Embraced by rolling hills and mature landscaping on approximately 1.7 acres, this supremely private canyon retreat is one-of-a-kind, offering a spacious 6-bedroom, 4.5-bathroom main residence with an attached 3-car garage, plus a separate, roughly 3,200 square foot detached workshop/garage that can accommodate up to 10 additional cars and it features a bathroom, loft, and professional car lift. Previously used for a classic car collection, RV, and trailer storage, the opportunities for the expansive detached space are endless, but not limited to car enthusiasts. A future guest house, a lofted office space above your home spa/fitness center, a state-of-the-art workshop, and more, are each options for tailoring the space to your lifestyle. As you move from the impressive grounds to the home's interior, you will find a grand foyer where a skylight, soaring ceilings, and an open floor plan invite you into multiple living and dining areas bathed in natural light. The recently remodeled gourmet kitchen features high-end appliances, custom cabinetry, and a large island. Adjacent to the kitchen, a grand fireplace-warmed living area offers awe-inspiring canyon and downtown Los Angeles city lights views, and opens to a covered patio to enjoy alfresco dining with a built-in barbecue. Completing the main level is a large formal dining room, a secondary living room with a fireplace and balcony, a half bath, and the grand primary suite. This primary suite boasts a private balcony with stunning vistas, two spacious walk-in closets, and a two-way glass fireplace to the bathroom with a soaking tub, dual vanities, and a glass-enclosed shower. Descending one level, discover five generously sized secondary bedrooms (one currently used as a home office complete with custom cherry wood cabinetry), each featuring en-suite bathrooms, sauna and laundry room. Outdoor living is equally impressive, showcasing multiple decks, a fire pit, sparkling pool and spa, plus abundant patio and secluded lawn space for entertaining. Eighty-four (84) seller-owned solar panels add an energy savings benefit. Nestled down a long driveway at the end of a cul-de-sac, this home offers privacy and tranquility beyond compare while remaining close to local shopping, restaurants and cultural attractions. A unique blend of luxury, functionality, opportunity, and natural beauty converge here at 4347 Canyon View Lane.
Umgeben von sanften Hügeln und reifer Landschaftsgestaltung auf etwa 1,7 Hektar ist dieser äußerst private Canyon-Rückzugsort einzigartig und bietet eine geräumige Hauptresidenz mit 6 Schlafzimmern und 4,5 Bädern und einer angeschlossenen Garage für 3 Autos sowie eine separate, etwa 3.200 Quadratmeter große freistehende Werkstatt/Garage, die bis zu 10 weitere Autos beherbergen kann und über ein Badezimmer verfügt. Loft und professioneller Autolift. Früher wurde er für eine Oldtimer-Sammlung, ein Wohnmobil und einen Anhänger genutzt, und die Möglichkeiten für den weitläufigen, freistehenden Raum sind endlos, aber nicht auf Autoliebhaber beschränkt. Ein zukünftiges Gästehaus, ein loftierter Büroraum über Ihrem Zuhause, ein Spa/Fitnesscenter, eine hochmoderne Werkstatt und vieles mehr sind jeweils Optionen, um den Raum an Ihren Lebensstil anzupassen. Wenn Sie sich von dem beeindruckenden Gelände in das Innere des Hauses begeben, finden Sie ein großes Foyer, in dem ein Oberlicht, hohe Decken und ein offener Grundriss Sie in mehrere lichtdurchflutete Wohn- und Essbereiche einladen. Die kürzlich renovierte Gourmetküche verfügt über hochwertige Geräte, maßgefertigte Schränke und eine große Insel. Angrenzend an die Küche bietet ein großer, von einem Kamin gewärmter Wohnbereich einen atemberaubenden Blick auf den Canyon und die Lichter der Innenstadt von Los Angeles und öffnet sich zu einer überdachten Terrasse, auf der Sie mit einem eingebauten Grill im Freien speisen können. Abgerundet wird die Hauptebene durch ein großes, formelles Esszimmer, ein zweites Wohnzimmer mit Kamin und Balkon, ein halbes Bad und die große Hauptsuite. Diese Hauptsuite verfügt über einen privaten Balkon mit atemberaubender Aussicht, zwei geräumige begehbare Kleiderschränke und einen Zwei-Wege-Glaskamin zum Badezimmer mit einer Badewanne, zwei Waschtischen und einer verglasten Dusche. Wenn Sie eine Ebene hinuntergehen, entdecken Sie fünf großzügige zweite Schlafzimmer (eines wird derzeit als Heimbüro genutzt, komplett mit maßgefertigten Kirschholzschränken), jedes mit eigenem Bad, Sauna und Waschküche. Das Leben im Freien ist ebenso beeindruckend und bietet mehrere Decks, eine Feuerstelle, einen glitzernden Pool und ein Spa sowie eine großzügige Terrasse und eine abgeschiedene Rasenfläche für Unterhaltung. Vierundachtzig (84) Solarmodule im Besitz des Verkäufers bieten einen Vorteil bei der Energieeinsparung. Eingebettet in eine lange Auffahrt am Ende einer Sackgasse bietet dieses Haus unvergleichliche Privatsphäre und Ruhe, während es in der Nähe von lokalen Einkaufsmöglichkeiten, Restaurants und kulturellen Attraktionen bleibt. Eine einzigartige Mischung aus Luxus, Funktionalität, Möglichkeiten und natürlicher Schönheit trifft hier in der 4347 Canyon View Lane aufeinander.
Referentie:
EDEN-T100085911
Land:
US
Stad:
Palos Verdes Peninsula
Postcode:
90274
Categorie:
Residentieel
Type vermelding:
Te koop
Type woning:
Huis en eengezinswoning
Omvang woning:
565 m²
Omvang perceel:
6.979 m²
Slaapkamers:
6
Badkamers:
5





