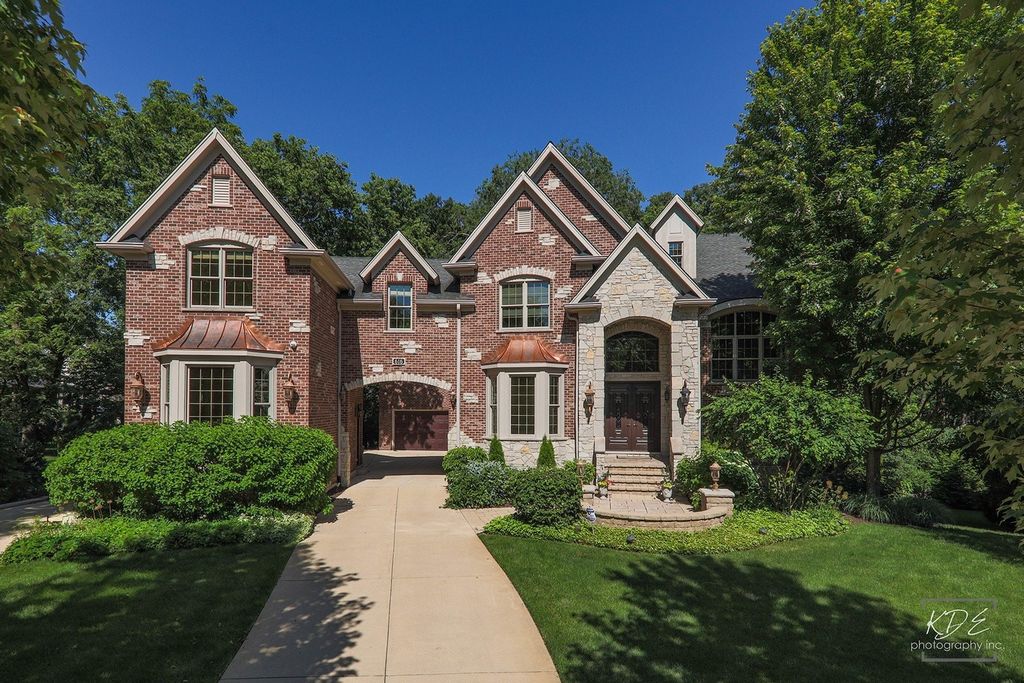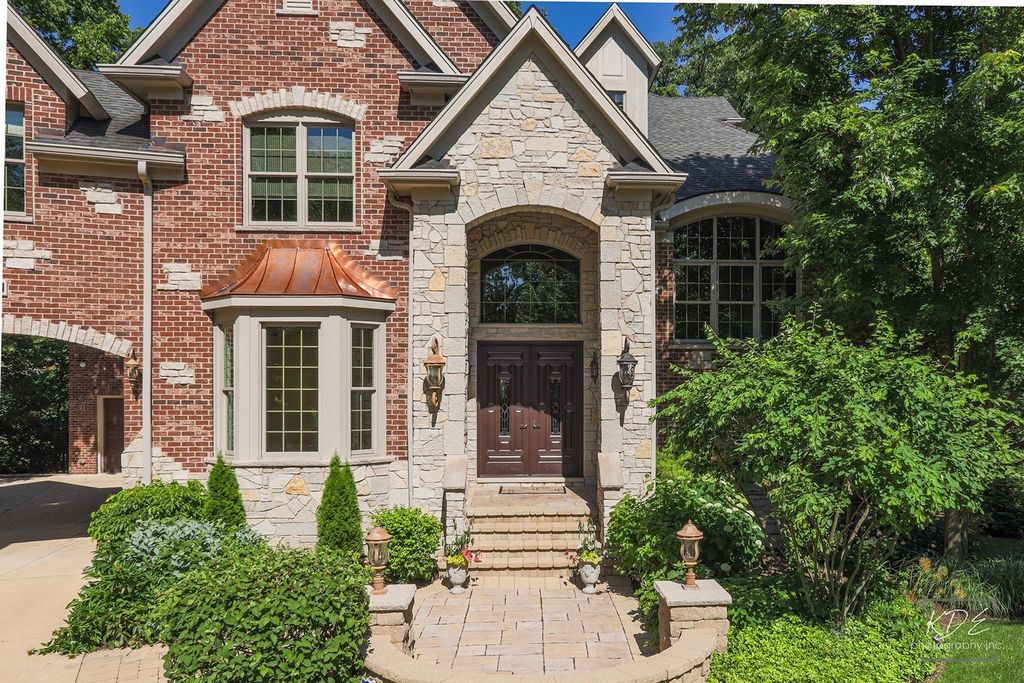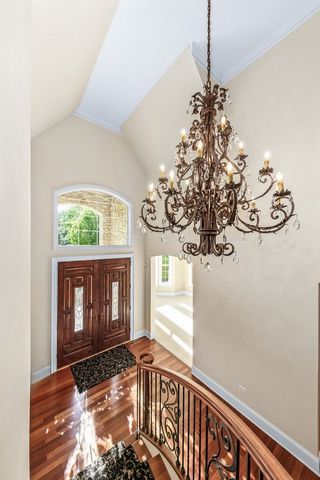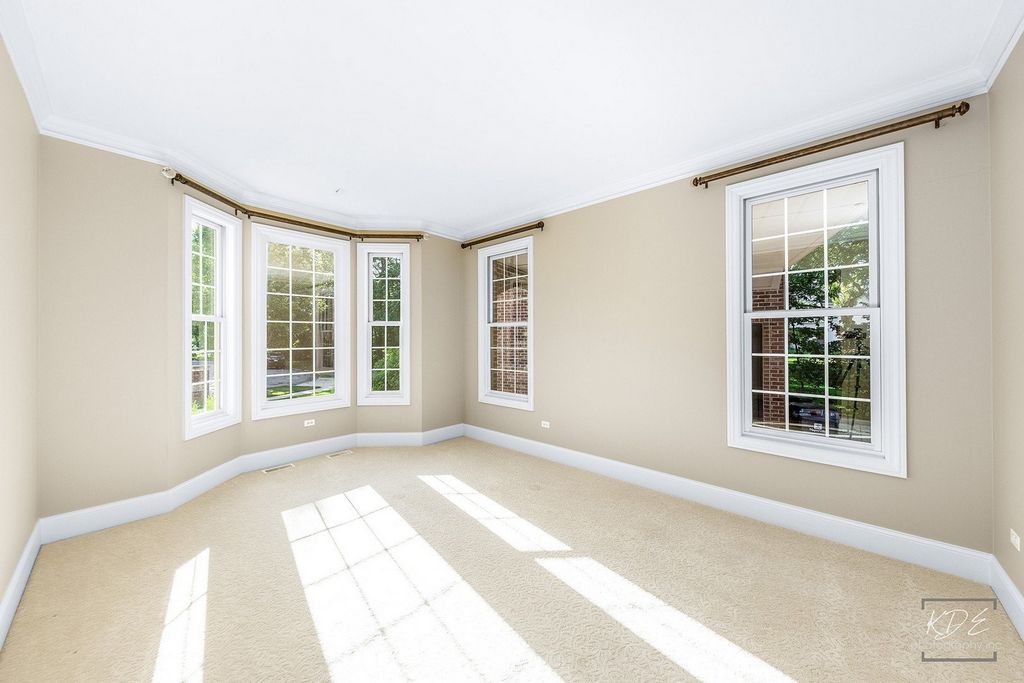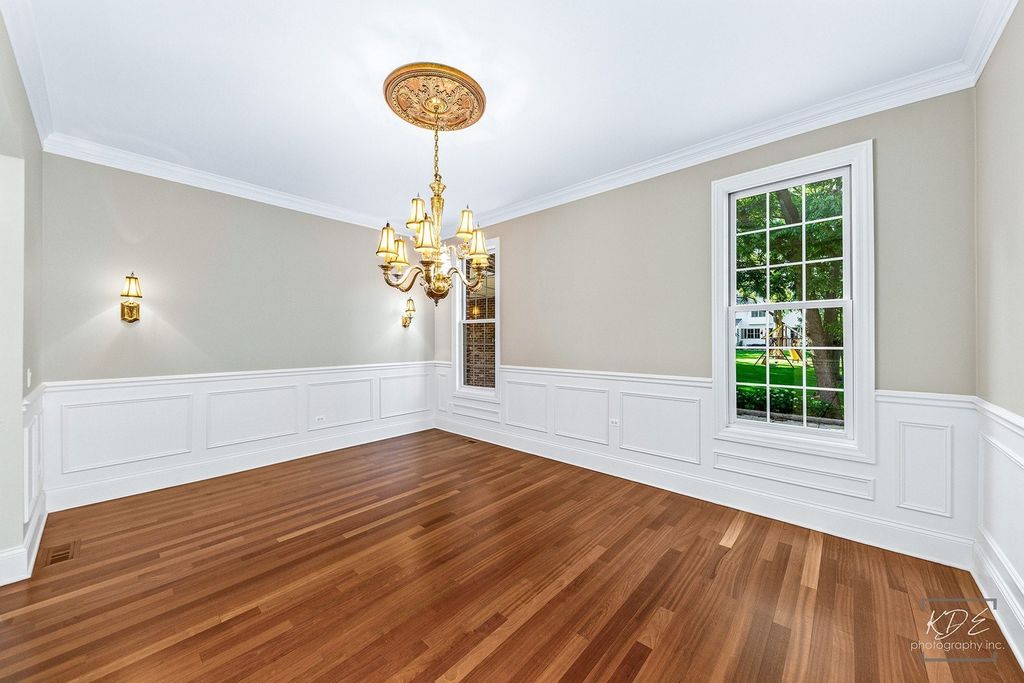FOTO'S WORDEN LADEN ...
Huis en eengezinswoning te koop — Naperville
EUR 2.383.292
Huis en eengezinswoning (Te koop)
Referentie:
EDEN-T100085566
/ 100085566
Prominently located on a secluded, tree-lined cul-de-sac so close to downtown Naperville. This brick and stone includes 6 bedrooms with full en-suite bathrooms, 3 wood-burning fireplaces and a 6 car heated tandem garage. The connected casita is perfect for visiting guests. Additional amenities throughout the house include custom built ins, walk-in closets, Brazilian cherry hardwood flooring, knotty alder solid doors, recessed lighting, and volume ceilings. 10'+ first floor, 9' + on the second floor. Stunning two-story foyer with custom spiral staircase and wrought iron banister. Entertain in the living room or custom-trimmed dining room. The expansive kitchen is ready for the most seasoned of cooking enthusiasts with upgraded stainless steel appliances including built-in cherry wood Miele refrigerator, freezer, and dishwasher, Viking oven and stove, built-in warming drawer. Recessed lighting with chandelier. Ample storage space in the custom cherry cabinetry. The dual-level granite center island serves as a prep space and bar-style seating. Thoughtful design in the kitchen flows into the oversized patio, designed for lounging or entertaining after meals and comfortably accommodates a stand-alone fire pit, gas grill, dining table and umbrella, and outdoor sofa for a shaded backyard oasis. Granite butler's station off the kitchen includes custom cherry wood and glass cabinetry and wine refrigerator. The back entryway area includes built-in coat bench with storage and hooks. Spacious laundry room with cabinet storage, closet, and access to upstairs patio. First home office is carpeted with designer drapes and large bay window overlooking the cul-de-sac. Second home office is designed with coffered ceiling, trimmed walls, and custom blinds. The perfect duo for those working from home, or desiring extra space for hobbies or work. Upstairs hallway includes storage closets (4) including a cedar closet all with built-in storage and racks. Casita bedroom includes an additional sitting room as well as master-size bedroom and full bath accessible from both the main house and the first floor of the casita. The casita has a private entrance. The basement of the casita includes separate HVAC storage and dog-bath station. 3rd floor is quiet and secluded, perfect for an additional bedroom or home office. Includes two skylights, 2 walk in closets, and additional HVAC storage section to accommodate seasonal storage. The primary suite is accessed by double, knotty alder wood doors opening to a sitting room complete with corner fp and wet bar/coffee station. Comfortably fits a California king. The primary bath is complete with whirlpool tub, walk in shower with bench, and 2 individual walk in closets with organizers. The walkout basement leads to the private oversized patio and yard with room for outdoor fire pit, outdoor relaxation and entertaining. Just grab a bottle of wine from the climate controlled cellar which holds 800- 1000 bottles of wine and its own tasting room. Sit by the finished brick and stone fireplace and relax. Plenty of room here for large gatherings. Two large storage closets on this lower level .Professional landscaping includes mature hydrangeas, burning bushes from the Morton Arborteum. Sprinkler system, security system . Did I mention the 6 car heated garage! So much space for a collection of cars, motorcycles, bicycle and outdoor equipment. This GEM is on a wooded private cul-de-sac lot in Avere Woods. So close to shops and tollways AND downtown!
Meer bekijken
Minder bekijken
Prominently located on a secluded, tree-lined cul-de-sac so close to downtown Naperville. This brick and stone includes 6 bedrooms with full en-suite bathrooms, 3 wood-burning fireplaces and a 6 car heated tandem garage. The connected casita is perfect for visiting guests. Additional amenities throughout the house include custom built ins, walk-in closets, Brazilian cherry hardwood flooring, knotty alder solid doors, recessed lighting, and volume ceilings. 10'+ first floor, 9' + on the second floor. Stunning two-story foyer with custom spiral staircase and wrought iron banister. Entertain in the living room or custom-trimmed dining room. The expansive kitchen is ready for the most seasoned of cooking enthusiasts with upgraded stainless steel appliances including built-in cherry wood Miele refrigerator, freezer, and dishwasher, Viking oven and stove, built-in warming drawer. Recessed lighting with chandelier. Ample storage space in the custom cherry cabinetry. The dual-level granite center island serves as a prep space and bar-style seating. Thoughtful design in the kitchen flows into the oversized patio, designed for lounging or entertaining after meals and comfortably accommodates a stand-alone fire pit, gas grill, dining table and umbrella, and outdoor sofa for a shaded backyard oasis. Granite butler's station off the kitchen includes custom cherry wood and glass cabinetry and wine refrigerator. The back entryway area includes built-in coat bench with storage and hooks. Spacious laundry room with cabinet storage, closet, and access to upstairs patio. First home office is carpeted with designer drapes and large bay window overlooking the cul-de-sac. Second home office is designed with coffered ceiling, trimmed walls, and custom blinds. The perfect duo for those working from home, or desiring extra space for hobbies or work. Upstairs hallway includes storage closets (4) including a cedar closet all with built-in storage and racks. Casita bedroom includes an additional sitting room as well as master-size bedroom and full bath accessible from both the main house and the first floor of the casita. The casita has a private entrance. The basement of the casita includes separate HVAC storage and dog-bath station. 3rd floor is quiet and secluded, perfect for an additional bedroom or home office. Includes two skylights, 2 walk in closets, and additional HVAC storage section to accommodate seasonal storage. The primary suite is accessed by double, knotty alder wood doors opening to a sitting room complete with corner fp and wet bar/coffee station. Comfortably fits a California king. The primary bath is complete with whirlpool tub, walk in shower with bench, and 2 individual walk in closets with organizers. The walkout basement leads to the private oversized patio and yard with room for outdoor fire pit, outdoor relaxation and entertaining. Just grab a bottle of wine from the climate controlled cellar which holds 800- 1000 bottles of wine and its own tasting room. Sit by the finished brick and stone fireplace and relax. Plenty of room here for large gatherings. Two large storage closets on this lower level .Professional landscaping includes mature hydrangeas, burning bushes from the Morton Arborteum. Sprinkler system, security system . Did I mention the 6 car heated garage! So much space for a collection of cars, motorcycles, bicycle and outdoor equipment. This GEM is on a wooded private cul-de-sac lot in Avere Woods. So close to shops and tollways AND downtown!
Wyraźnie położony w zacisznej, wysadzanej drzewami ślepej uliczce, tak blisko centrum Naperville. Ten ceglano-kamienny budynek składa się z 6 sypialni z łazienkami, 3 kominków opalanych drewnem oraz garażu tandemowego na 6 samochodów. Połączona casita jest idealna dla odwiedzających gości. Dodatkowe udogodnienia w całym domu to niestandardowe zabudowy, garderoby, podłogi z twardego drewna brazylijskiej wiśni, sękate drzwi z litej olchy, wpuszczane oświetlenie i sufity kubaturowe. 10'+ pierwsze piętro, 9' + na drugim piętrze. Oszałamiające dwupiętrowe foyer z niestandardowymi spiralnymi schodami i balustradą z kutego żelaza. Baw się w salonie lub jadalni wykończonej na zamówienie. Rozległa kuchnia jest gotowa na przyjęcie najbardziej doświadczonych entuzjastów gotowania dzięki ulepszonym urządzeniom ze stali nierdzewnej, w tym wbudowanej lodówce Miele z drewna wiśniowego, zamrażarce i zmywarce, piekarnikowi i kuchence Viking, wbudowanej szufladzie grzewczej. Oświetlenie wpuszczane z żyrandolem. Dużo miejsca do przechowywania w niestandardowych szafkach wiśniowych. Dwupoziomowa granitowa wyspa środkowa służy jako przestrzeń przygotowawcza i miejsca do siedzenia w stylu baru. Przemyślany projekt kuchni przechodzi w duże patio, przeznaczone do wypoczynku lub rozrywki po posiłkach i wygodnie mieści wolnostojące palenisko, grill gazowy, stół jadalny i parasol oraz sofę na świeżym powietrzu, tworząc zacienioną oazę na podwórku. Granitowa stacja lokaja poza kuchnią obejmuje niestandardowe szafki z drewna wiśniowego i szkła oraz lodówkę na wino. W tylnym wejściu znajduje się wbudowana ławka na ubrania ze schowkiem i haczykami. Przestronna pralnia ze schowkiem na szafki, szafą i wyjściem na patio na piętrze. Pierwsze domowe biuro jest wyłożone designerskimi zasłonami i dużym oknem wykuszowym z widokiem na ślepą uliczkę. Drugie domowe biuro zostało zaprojektowane z kasetonowym sufitem, przyciętymi ścianami i niestandardowymi żaluzjami. Idealny duet dla osób pracujących w domu lub pragnących dodatkowej przestrzeni na hobby lub pracę. W korytarzu na piętrze znajdują się szafy do przechowywania (4), w tym szafa cedrowa, wszystkie z wbudowanymi schowkami i regałami. Sypialnia Casita obejmuje dodatkowy salon, a także sypialnię typu master size i pełną łazienkę dostępną zarówno z głównego domu, jak i pierwszego piętra casita. Casita ma oddzielne wejście. W piwnicy casity znajduje się oddzielny schowek HVAC i stacja do kąpieli dla psów. 3 piętro jest ciche i zaciszne, idealne na dodatkową sypialnię lub domowe biuro. Zawiera dwa świetliki, 2 garderoby i dodatkową sekcję do przechowywania HVAC, aby pomieścić sezonowe przechowywanie. Do głównego apartamentu prowadzą podwójne, sękate drzwi z drewna olchowego, które otwierają się na salon z narożnym fp i mokrym barem/kawą. Wygodnie pasuje do króla Kalifornii. Główna wanna jest wyposażona w wannę z hydromasażem, kabinę prysznicową z ławką oraz 2 indywidualne garderoby z organizerami. Piwnica prowadzi do prywatnego, dużego patio i podwórka z miejscem na ognisko na świeżym powietrzu, relaks na świeżym powietrzu i rozrywkę. Wystarczy wziąć butelkę wina z klimatyzowanej piwnicy, która mieści 800-1000 butelek wina i własną salę degustacyjną. Usiądź przy gotowym ceglano-kamiennym kominku i zrelaksuj się. Jest tu dużo miejsca na duże zgromadzenia. Dwie duże szafy do przechowywania na tym niższym poziomie. Profesjonalna architektura krajobrazu obejmuje dojrzałe hortensje, płonące krzewy z Morton Arborteum. Instalacja tryskaczowa, system bezpieczeństwa. Czy wspominałem o garażu ogrzewanym na 6 samochodów! Tyle miejsca na kolekcję samochodów, motocykli, rowerów i sprzętu outdoorowego. Ten GEM znajduje się na zalesionej prywatnej ślepej uliczce w Avere Woods. Tak blisko sklepów i autostrad oraz centrum miasta!
Referentie:
EDEN-T100085566
Land:
US
Stad:
Naperville
Postcode:
60540
Categorie:
Residentieel
Type vermelding:
Te koop
Type woning:
Huis en eengezinswoning
Omvang woning:
704 m²
Omvang perceel:
1.700 m²
Slaapkamers:
6
Badkamers:
7
VASTGOEDPRIJS PER M² IN NABIJ GELEGEN STEDEN
| Stad |
Gem. Prijs per m² woning |
Gem. Prijs per m² appartement |
|---|---|---|
| Cook | EUR 3.199 | - |
| Highwood | EUR 2.893 | - |
| Lake Bluff | EUR 3.671 | - |
| Illinois | EUR 3.088 | - |
| Saint Louis | EUR 3.689 | - |
| Hennepin | EUR 3.087 | - |
| Virginia | EUR 1.995 | - |
| United States | EUR 3.866 | EUR 4.922 |
| Missouri | EUR 3.670 | - |
| Anne Arundel | EUR 3.248 | - |
| New York | EUR 5.826 | EUR 9.487 |
| Fairfield | EUR 4.665 | - |
| Connecticut | EUR 4.646 | - |
| Boulder | EUR 4.218 | - |
| Colorado | EUR 3.727 | - |
