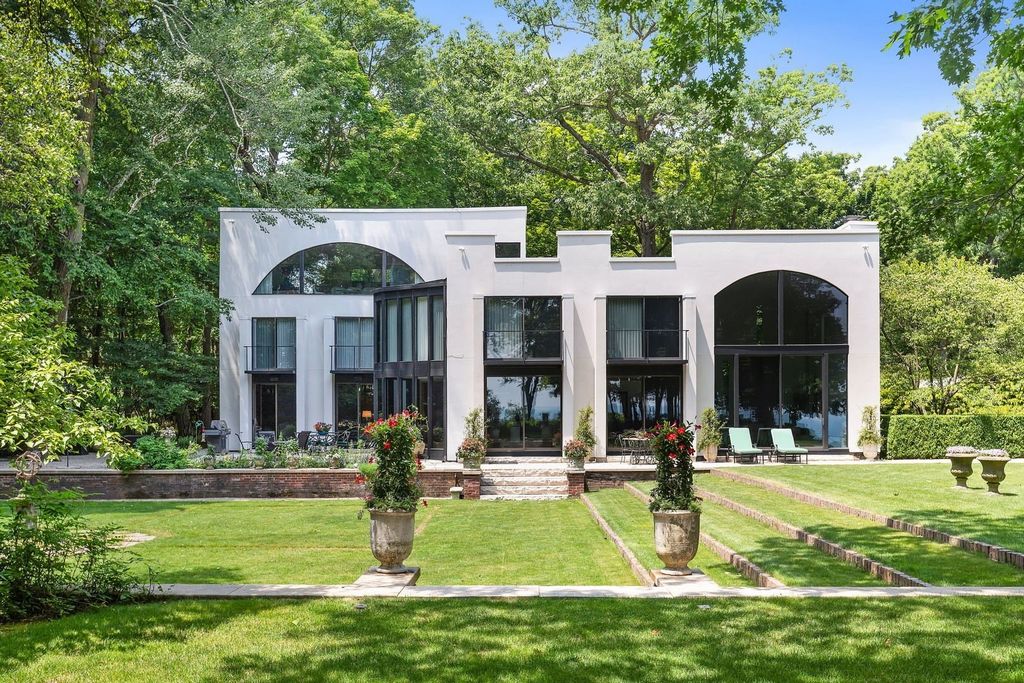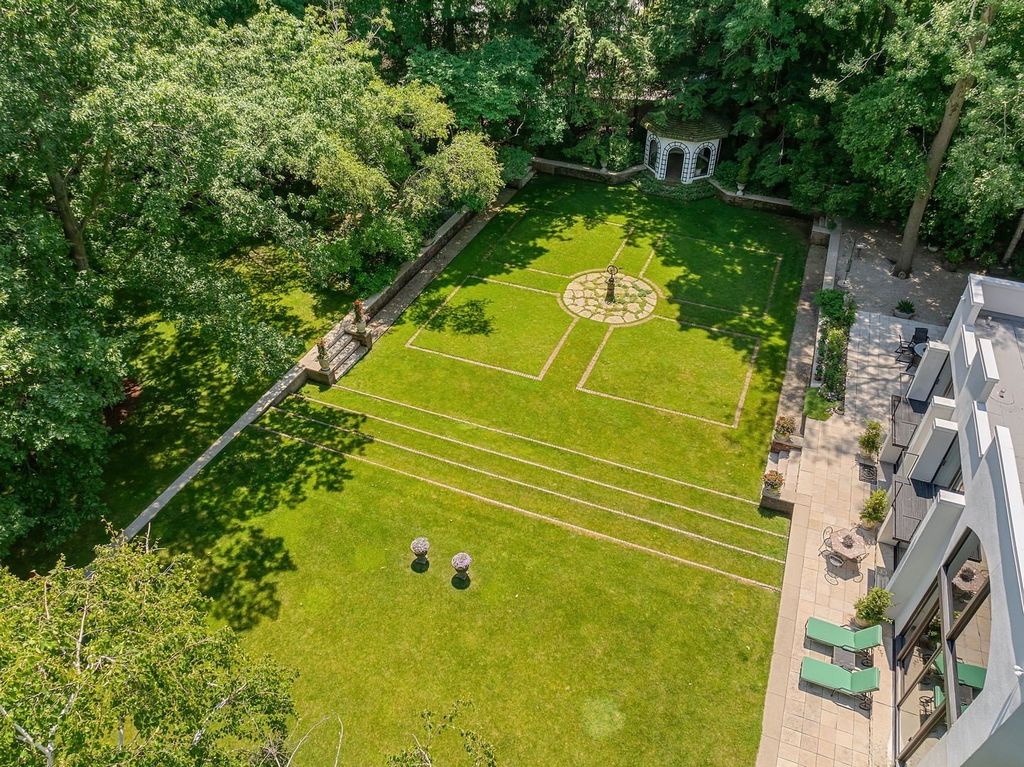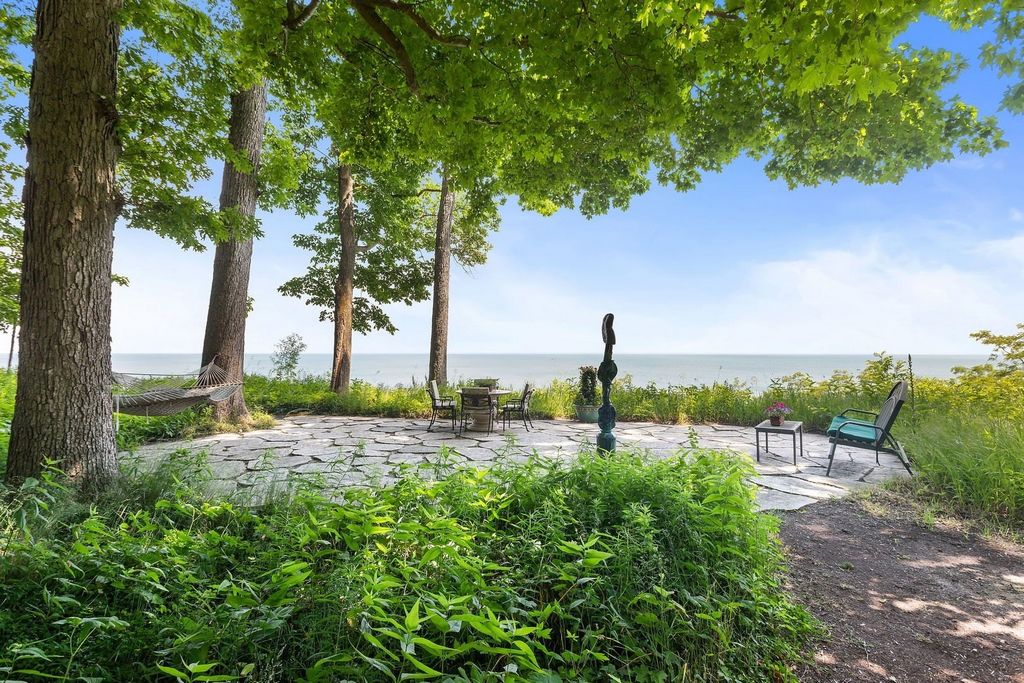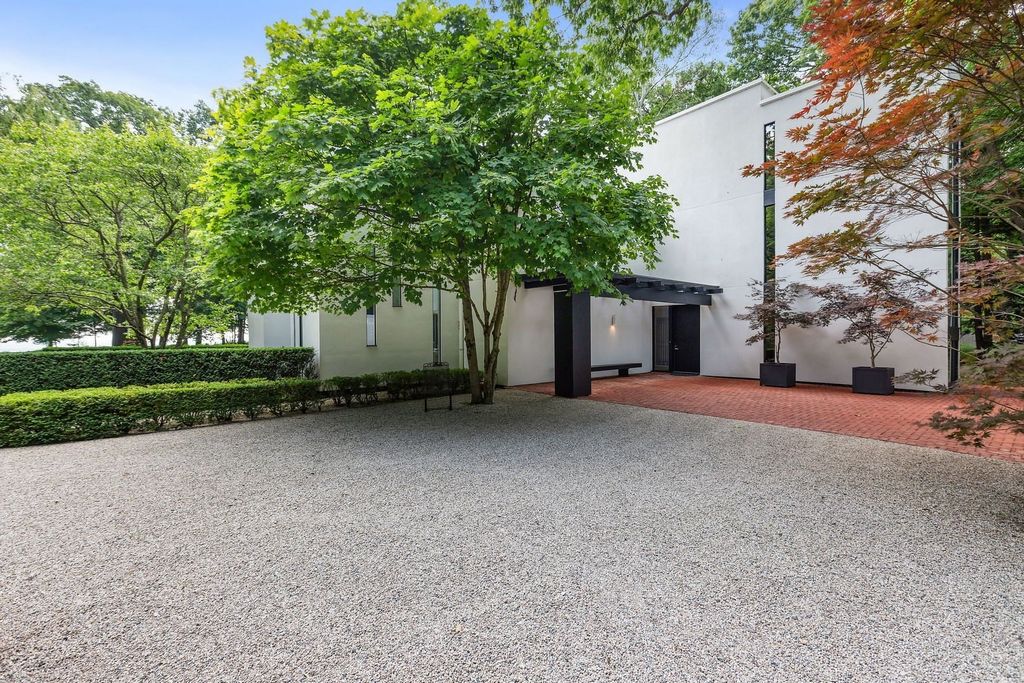EUR 4.417.931
FOTO'S WORDEN LADEN ...
Huis en eengezinswoning te koop — Lake Bluff
EUR 4.603.467
Huis en eengezinswoning (Te koop)
Referentie:
EDEN-T100085285
/ 100085285
A rare opportunity arises to own a singular architectural masterpiece designed and built in 1979 by noted architect, Roy Binkley for his own family. Sited on 2.8 privileged acres encompassing the historic Stanley Field estate garden and croquet field on Lake Michigan, this iconic property stands as an ode to modernism and featured in Architectural Digest. The home was inspired by the cubic simplicity of Mies van der Rohe, under whom Binkley studied. A dynamic interplay between hard lines and soft curves, openness and enclosure, and old and new unfolds throughout the circular floor plan. Unique architectural details from a floating staircase and limestone floors on the main level to double-dome skylights create visual interest. Soaring ceilings and expansive walls of glass blur the lines between interior and exterior, offering panoramic vistas of the lake from nearly every vantage point. Each level of the three-story home presents a separate stage and a different scene. Mature trees and meticulous landscaping further enhance the feeling of a secluded, private lakefront sanctuary. Having passed through only two sets of discerning owners, the home has been meticulously cared for since its inception. Recent updates include a thoughtful conversion of the exterior to stucco in 2018 and a complete roof replacement in 2020. Conscientious restoration and renovation have ensured every element reflects the spirit of contemporary living. The kitchen, primary suite, second-floor hall bath, and laundry have all been modernized with an astute eye for detail. On the third floor, the autonomous treetop suite, once the architect's studio, underwent a clever transformation into a spacious fourth bedroom suite complete with closet and en-suite bath. From here, enjoy panoramic views of Lake Michigan from wide curved picture window. Joan Binkley's former artist studio now offers a welcoming family room. Attached to the 3-car garage is a separate garden room with sink and full bath, which could be a fifth bedroom with ensuite bath perfect for guests, in-laws or office. Internationally renowned landscape architect Doug Hoerr further elevated the property in 2001 with a redesigned hardscape and garden, including a large limestone terrace mirroring the home's interior. Additional features include four independently controlled HVAC zones for comfort. An unfinished lower level provides ample storage, including a wine cellar and a cedar closet. Revetment work in the early 2000s and further stabilization efforts involving railroad ties and partial stairs in 2016 ensure continued peace of mind for the next owner. Additionally, a permanent easement exists on the property, shared with two neighboring homes, for access to the north side of the property. This exceptional offering presents an unparalleled opportunity to own a piece of architectural history in Lake Bluff. Roy Binkley's modernist masterpiece, nestled amidst the natural beauty of Lake Michigan, awaits a discerning owner who appreciates timeless design and breathtaking surroundings.
Meer bekijken
Minder bekijken
A rare opportunity arises to own a singular architectural masterpiece designed and built in 1979 by noted architect, Roy Binkley for his own family. Sited on 2.8 privileged acres encompassing the historic Stanley Field estate garden and croquet field on Lake Michigan, this iconic property stands as an ode to modernism and featured in Architectural Digest. The home was inspired by the cubic simplicity of Mies van der Rohe, under whom Binkley studied. A dynamic interplay between hard lines and soft curves, openness and enclosure, and old and new unfolds throughout the circular floor plan. Unique architectural details from a floating staircase and limestone floors on the main level to double-dome skylights create visual interest. Soaring ceilings and expansive walls of glass blur the lines between interior and exterior, offering panoramic vistas of the lake from nearly every vantage point. Each level of the three-story home presents a separate stage and a different scene. Mature trees and meticulous landscaping further enhance the feeling of a secluded, private lakefront sanctuary. Having passed through only two sets of discerning owners, the home has been meticulously cared for since its inception. Recent updates include a thoughtful conversion of the exterior to stucco in 2018 and a complete roof replacement in 2020. Conscientious restoration and renovation have ensured every element reflects the spirit of contemporary living. The kitchen, primary suite, second-floor hall bath, and laundry have all been modernized with an astute eye for detail. On the third floor, the autonomous treetop suite, once the architect's studio, underwent a clever transformation into a spacious fourth bedroom suite complete with closet and en-suite bath. From here, enjoy panoramic views of Lake Michigan from wide curved picture window. Joan Binkley's former artist studio now offers a welcoming family room. Attached to the 3-car garage is a separate garden room with sink and full bath, which could be a fifth bedroom with ensuite bath perfect for guests, in-laws or office. Internationally renowned landscape architect Doug Hoerr further elevated the property in 2001 with a redesigned hardscape and garden, including a large limestone terrace mirroring the home's interior. Additional features include four independently controlled HVAC zones for comfort. An unfinished lower level provides ample storage, including a wine cellar and a cedar closet. Revetment work in the early 2000s and further stabilization efforts involving railroad ties and partial stairs in 2016 ensure continued peace of mind for the next owner. Additionally, a permanent easement exists on the property, shared with two neighboring homes, for access to the north side of the property. This exceptional offering presents an unparalleled opportunity to own a piece of architectural history in Lake Bluff. Roy Binkley's modernist masterpiece, nestled amidst the natural beauty of Lake Michigan, awaits a discerning owner who appreciates timeless design and breathtaking surroundings.
Es bietet sich die seltene Gelegenheit, ein einzigartiges architektonisches Meisterwerk zu besitzen, das 1979 von dem bekannten Architekten Roy Binkley für seine eigene Familie entworfen und gebaut wurde. Dieses ikonische Anwesen befindet sich auf einem 2,8 Hektar großen Grundstück, das den historischen Garten des Stanley Field Estate und das Krocketfeld am Lake Michigan umfasst, und ist eine Ode an den Modernismus und wurde in Architectural Digest vorgestellt. Das Haus wurde von der kubischen Schlichtheit von Mies van der Rohe inspiriert, bei dem Binkley studierte. Ein dynamisches Wechselspiel zwischen harten Linien und weichen Rundungen, Offenheit und Verschlossenheit, Alt und Neu entfaltet sich durch den kreisförmigen Grundriss. Einzigartige architektonische Details, von einer schwebenden Treppe und Kalksteinböden auf der Hauptebene bis hin zu Doppelkuppel-Oberlichtern, sorgen für visuelles Interesse. Hohe Decken und weitläufige Glaswände verwischen die Grenzen zwischen Innen und Außen und bieten von fast jedem Aussichtspunkt aus einen Panoramablick auf den See. Jede Ebene des dreistöckigen Hauses bietet eine separate Bühne und eine andere Szenerie. Alte Bäume und eine sorgfältige Landschaftsgestaltung verstärken das Gefühl eines abgelegenen, privaten Refugiums am See. Das Haus hat nur zwei Gruppen von anspruchsvollen Eigentümern durchlaufen und wurde von Anfang an sorgfältig gepflegt. Zu den jüngsten Aktualisierungen gehören ein durchdachter Umbau des Äußeren in Stuck im Jahr 2018 und ein kompletter Austausch des Daches im Jahr 2020. Gewissenhafte Restaurierung und Renovierung haben dafür gesorgt, dass jedes Element den Geist des zeitgenössischen Wohnens widerspiegelt. Die Küche, die Hauptsuite, das Flurbad im zweiten Stock und die Wäscherei wurden alle mit viel Liebe zum Detail modernisiert. Im dritten Stock wurde die autonome Baumkronen-Suite, einst das Büro des Architekten, geschickt in eine geräumige vierte Schlafzimmer-Suite mit Kleiderschrank und eigenem Bad verwandelt. Von hier aus genießen Sie den Panoramablick auf den Lake Michigan aus einem breiten, geschwungenen Panoramafenster. Das ehemalige Künstleratelier von Joan Binkley bietet heute ein einladendes Familienzimmer. An die Garage für 3 Autos angeschlossen ist ein separates Gartenzimmer mit Waschbecken und Vollbad, das ein fünftes Schlafzimmer mit eigenem Bad sein könnte, perfekt für Gäste, Schwiegereltern oder Büros. Der international renommierte Landschaftsarchitekt Doug Hoerr wertete das Anwesen im Jahr 2001 mit einer neu gestalteten Hardscape und einem neu gestalteten Garten auf, einschließlich einer großen Kalksteinterrasse, die das Innere des Hauses widerspiegelt. Zu den weiteren Merkmalen gehören vier unabhängig voneinander gesteuerte HLK-Zonen für mehr Komfort. Eine unfertige untere Ebene bietet ausreichend Stauraum, darunter einen Weinkeller und einen Schrank aus Zedernholz. Deckwerksarbeiten in den frühen 2000er Jahren und weitere Stabilisierungsmaßnahmen mit Eisenbahnschwellen und Teiltreppen im Jahr 2016 sorgen für anhaltende Sicherheit für den nächsten Eigentümer. Darüber hinaus besteht auf dem Grundstück, das mit zwei benachbarten Häusern geteilt wird, eine dauerhafte Dienstbarkeit für den Zugang zur Nordseite des Grundstücks. Dieses außergewöhnliche Angebot bietet eine unvergleichliche Gelegenheit, ein Stück Architekturgeschichte in Lake Bluff zu besitzen. Roy Binkleys modernistisches Meisterwerk, eingebettet in die natürliche Schönheit des Lake Michigan, erwartet einen anspruchsvollen Besitzer, der zeitloses Design und eine atemberaubende Umgebung zu schätzen weiß.
Referentie:
EDEN-T100085285
Land:
US
Stad:
Lake Bluff
Postcode:
60044
Categorie:
Residentieel
Type vermelding:
Te koop
Type woning:
Huis en eengezinswoning
Omvang woning:
534 m²
Omvang perceel:
11.412 m²
Slaapkamers:
5
Badkamers:
5





