3 slk
4 slk
EUR 834.016
2 slk
EUR 669.013
2 slk
2 slk
EUR 1.770.034
4 slk
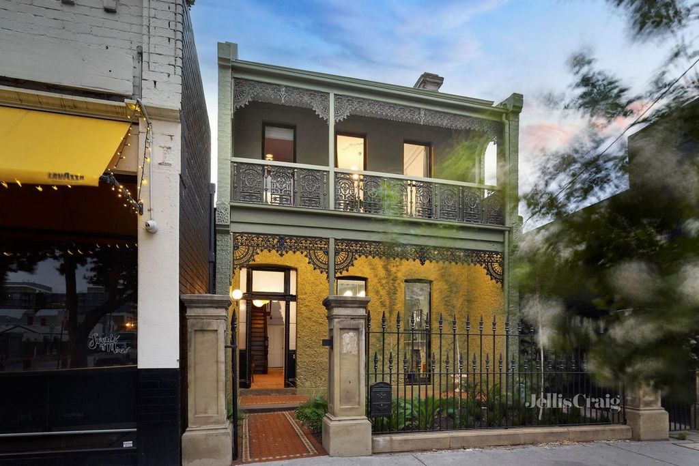
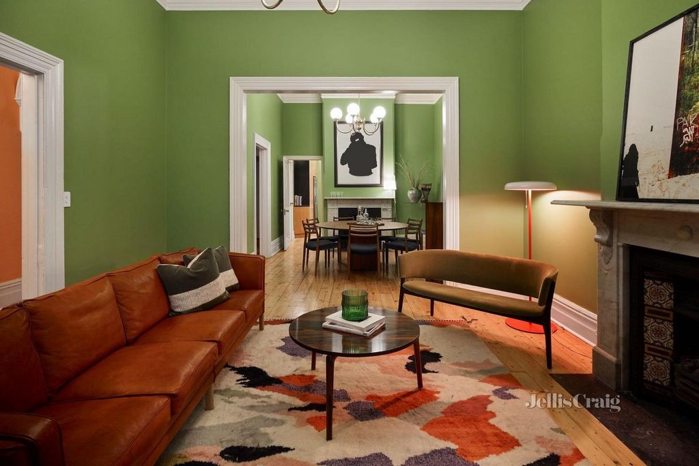
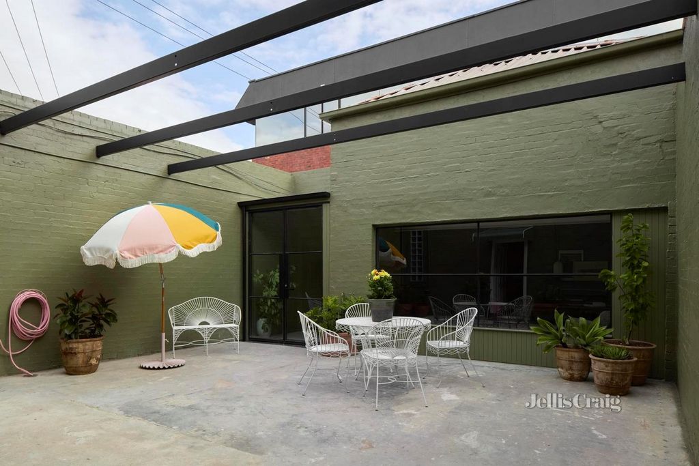
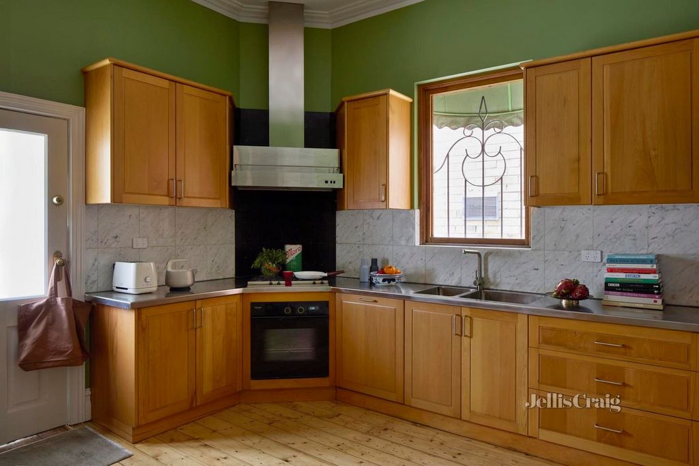
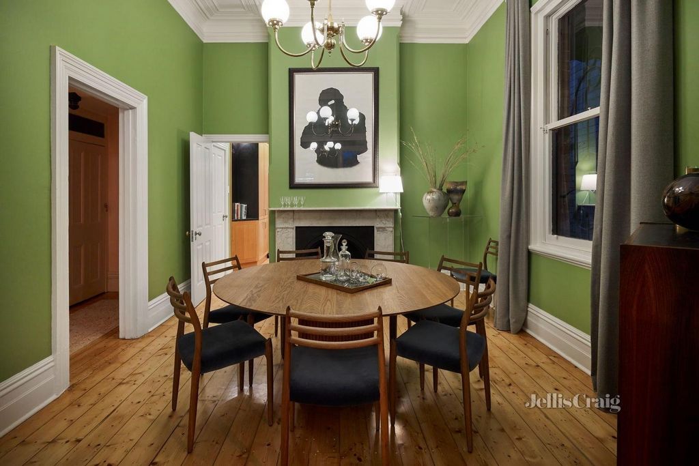
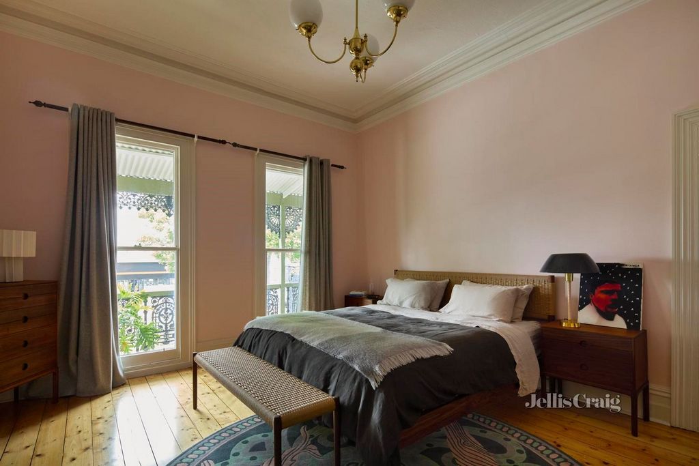
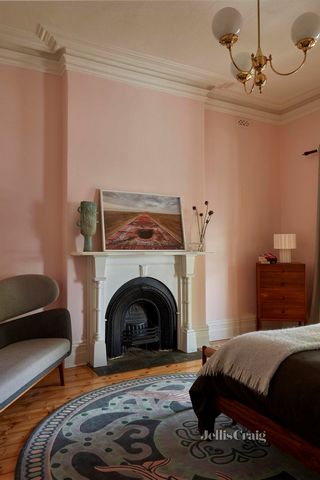
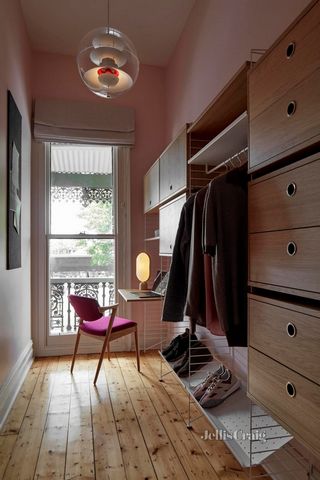
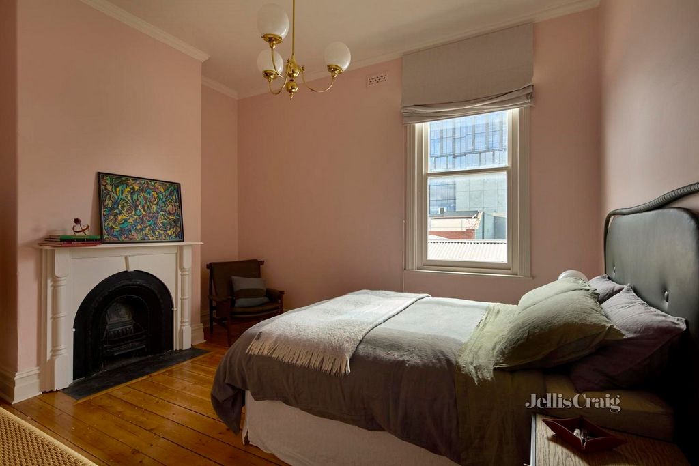
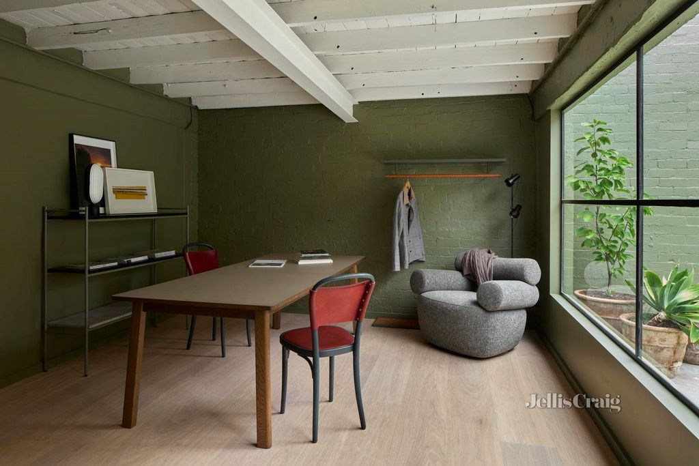
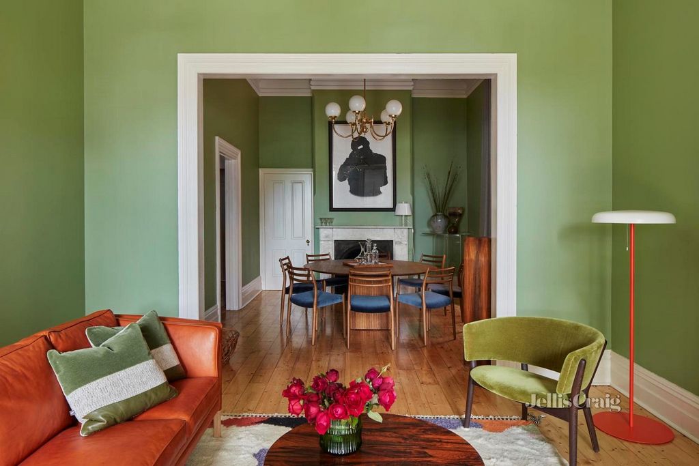
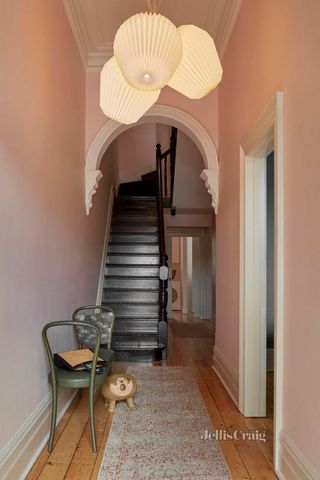
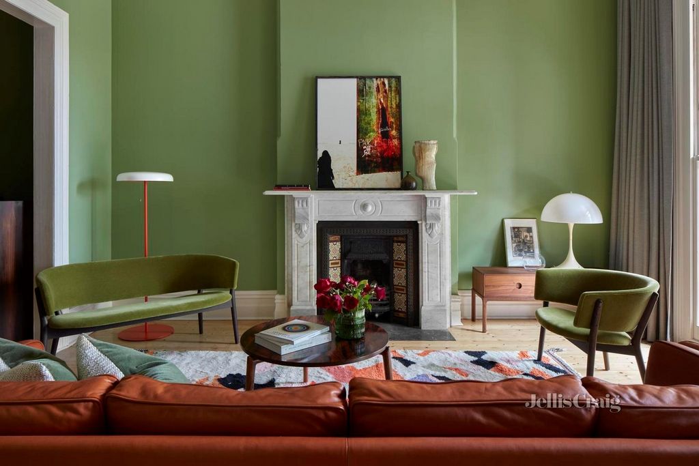
Tastefully reimagined with exceptional attention to detail, this tremendous terrace, zoned Commercial 1, offers options to use as a first class business base or residence revelling in Swan Street’s vibrancy. An alluring entrance hall promises seamless flow from front to back, with soaring ceilings and a vibrant colour palette creating an ambiance unique to the home. With Baltic pine floors, marble encased fireplaces, and ornate detail tastefully contrasted by a range of modern luxuries, a smartly worked plan promotes separation between living and accommodation, with three sizeable upper bedrooms, an on trend bathroom, and scenic northern balcony complementing entertaining spaces below. Entwined living and dining zones neighbour a hospitality minded kitchen, with a considerable patio perfect for social occasions. With private rear entry via Stawell Street, a substantial rear studio with extensive roof storage proves ideal for the home professional, while other features include new electric hydronic heating, a newly renovated powder room/laundry with chute, upper study/walk in robe, and potential for off street parking. Steps to trains/trams, Yarra trails, parks, and countless culinary/afterhours attractions. Meer bekijken Minder bekijken No Heritage Overlay.
Tastefully reimagined with exceptional attention to detail, this tremendous terrace, zoned Commercial 1, offers options to use as a first class business base or residence revelling in Swan Street’s vibrancy. An alluring entrance hall promises seamless flow from front to back, with soaring ceilings and a vibrant colour palette creating an ambiance unique to the home. With Baltic pine floors, marble encased fireplaces, and ornate detail tastefully contrasted by a range of modern luxuries, a smartly worked plan promotes separation between living and accommodation, with three sizeable upper bedrooms, an on trend bathroom, and scenic northern balcony complementing entertaining spaces below. Entwined living and dining zones neighbour a hospitality minded kitchen, with a considerable patio perfect for social occasions. With private rear entry via Stawell Street, a substantial rear studio with extensive roof storage proves ideal for the home professional, while other features include new electric hydronic heating, a newly renovated powder room/laundry with chute, upper study/walk in robe, and potential for off street parking. Steps to trains/trams, Yarra trails, parks, and countless culinary/afterhours attractions. Pas de superposition d’héritage.
Réimaginée avec goût avec une attention exceptionnelle aux détails, cette immense terrasse, zonée Commercial 1, offre des options à utiliser comme base d’affaires ou résidence de première classe se délectant de l’effervescence de Swan Street. Un hall d’entrée séduisant promet une circulation continue de l’avant vers l’arrière, avec de hauts plafonds et une palette de couleurs vibrantes créant une ambiance unique à la maison. Avec des planchers en pin de la Baltique, des cheminées en marbre et des détails ornés contrastés avec goût par une gamme de luxes modernes, un plan intelligemment travaillé favorise la séparation entre la vie et l’hébergement, avec trois grandes chambres supérieures, une salle de bains tendance et un balcon nord panoramique complétant les espaces de divertissement en dessous. Des zones de vie et de restauration entrelacées côtoient une cuisine axée sur l’hospitalité, avec un patio considérable parfait pour les occasions sociales. Avec une entrée arrière privée via Stawell Street, un studio arrière substantiel avec de vastes rangements sur le toit s’avère idéal pour le professionnel à domicile, tandis que d’autres caractéristiques comprennent un nouveau chauffage hydronique électrique, une salle d’eau / buanderie récemment rénovée avec goulotte, un bureau supérieur / un peignoir et un potentiel de stationnement hors rue. À quelques pas des trains/tramways, des sentiers Yarra, des parcs et d’innombrables attractions culinaires/après les heures d’ouverture. Sem sobreposição de herança.
Reimaginado com bom gosto e atenção excepcional aos detalhes, este tremendo terraço, zoneado Comercial 1, oferece opções para usar como base de negócios de primeira classe ou residência com a vibração da Swan Street. Um hall de entrada sedutor promete um fluxo contínuo da frente para trás, com tetos altos e uma paleta de cores vibrantes criando um ambiente único para a casa. Com pisos de pinho báltico, lareiras revestidas de mármore e detalhes ornamentados contrastados com bom gosto por uma variedade de luxos modernos, um plano inteligentemente trabalhado promove a separação entre a vida e a acomodação, com três quartos superiores consideráveis, um banheiro moderno e uma varanda panorâmica ao norte complementando os espaços de entretenimento abaixo. Zonas de estar e jantar entrelaçadas são vizinhas de uma cozinha voltada para a hospitalidade, com um pátio considerável perfeito para ocasiões sociais. Com entrada traseira privativa pela Stawell Street, um estúdio traseiro substancial com amplo armazenamento no telhado é ideal para o profissional doméstico, enquanto outras características incluem novo aquecimento hidrônico elétrico, um lavabo / lavanderia recém-renovado com calha, estudo superior / roupão e potencial para estacionamento fora da rua. Passos para trens / bondes, trilhas Yarra, parques e inúmeras atrações culinárias / após o expediente. Brak nakładki dziedzictwa.
Gustownie przeprojektowany z wyjątkową dbałością o szczegóły, ten ogromny taras, strefa Commercial 1, oferuje opcje wykorzystania jako pierwszorzędna baza biznesowa lub rezydencja rozkoszująca się tętniącą życiem Swan Street. Urzekający hol wejściowy obiecuje płynny przepływ od przodu do tyłu, ze strzelistymi sufitami i żywą paletą kolorów, tworząc atmosferę unikalną dla domu. Z podłogami z sosny bałtyckiej, marmurowymi kominkami i ozdobnymi detalami gustownie kontrastującymi z szeregiem nowoczesnych luksusów, elegancko opracowany plan sprzyja oddzieleniu salonu od zakwaterowania, z trzema dużymi górnymi sypialniami, modną łazienką i malowniczym północnym balkonem uzupełniającym rozrywkowe przestrzenie poniżej. Splecione strefy dzienne i jadalne sąsiadują z gościnną kuchnią z dużym patio, idealnym na spotkania towarzyskie. Z prywatnym tylnym wejściem przez Stawell Street, pokaźne tylne studio z obszernym schowkiem na dachu okazuje się idealne dla profesjonalisty domowego, podczas gdy inne funkcje obejmują nowe elektryczne ogrzewanie wodne, nowo wyremontowaną toaletę / pralnię z zsypem, górny gabinet / spacer w szlafroku i potencjał do parkowania poza ulicą. Schody do pociągów/tramwajów, szlaków Yarra, parków i niezliczonych atrakcji kulinarnych/po godzinach.