EUR 848.000
FOTO'S WORDEN LADEN ...
Huis en eengezinswoning (Te koop)
Referentie:
DVQQ-T7241
/ jm520424512ubi
Referentie:
DVQQ-T7241
Land:
FR
Stad:
TOURNUS
Postcode:
71700
Categorie:
Residentieel
Type vermelding:
Te koop
Type woning:
Huis en eengezinswoning
Omvang woning:
344 m²
Omvang perceel:
679 m²
Kamers:
15
Slaapkamers:
8
Badkamers:
2
Toilet:
6
Uitgeruste keuken:
Ja
Energieverbruik:
204
Broeikasgasemissies:
47
Parkeerplaatsen:
1
Garages:
1
VERGELIJKBARE WONINGVERMELDINGEN
VASTGOEDPRIJS PER M² IN NABIJ GELEGEN STEDEN
| Stad |
Gem. Prijs per m² woning |
Gem. Prijs per m² appartement |
|---|---|---|
| Louhans | EUR 1.407 | - |
| Chalon-sur-Saône | EUR 1.628 | EUR 1.315 |
| Mâcon | EUR 1.780 | EUR 1.637 |
| Montceau-les-Mines | EUR 1.102 | EUR 927 |
| Le Creusot | EUR 1.171 | EUR 968 |
| Bourg-en-Bresse | EUR 2.059 | - |
| Charolles | EUR 1.033 | - |
| Lons-le-Saunier | EUR 1.515 | - |
| Chauffailles | EUR 1.199 | - |
| Jura | EUR 1.430 | - |
| Ain | EUR 1.935 | EUR 2.964 |
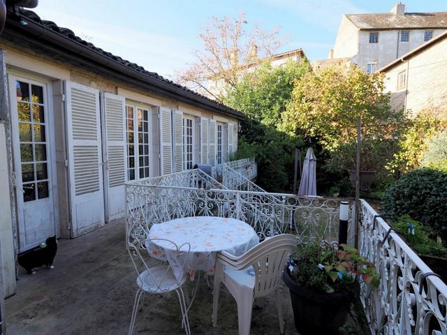
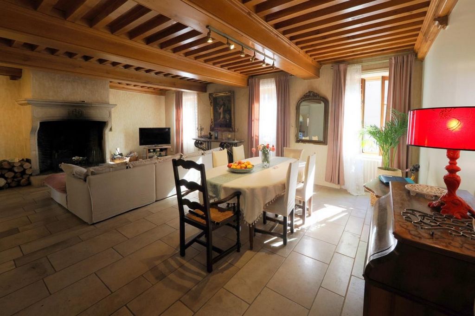
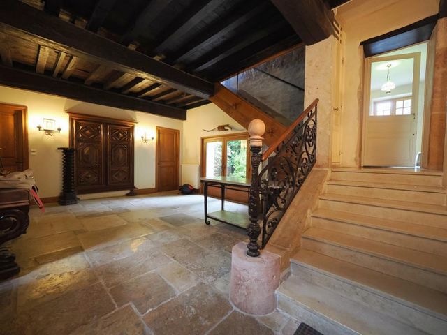
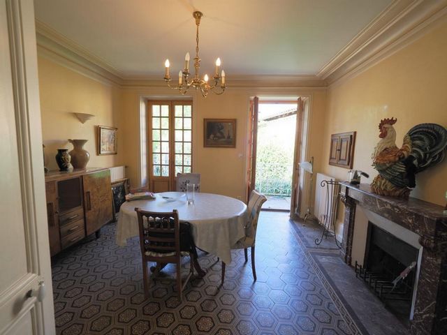
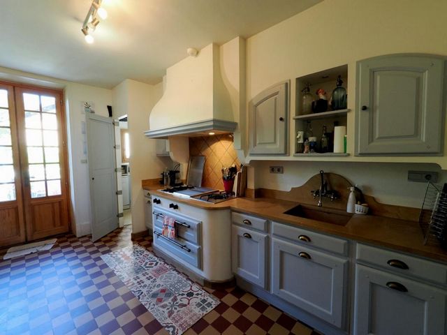
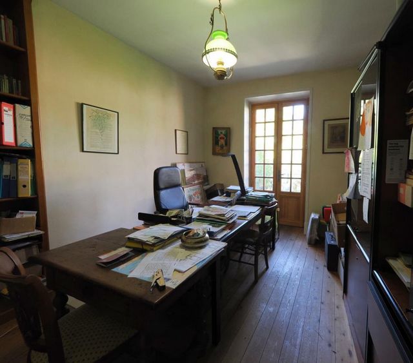
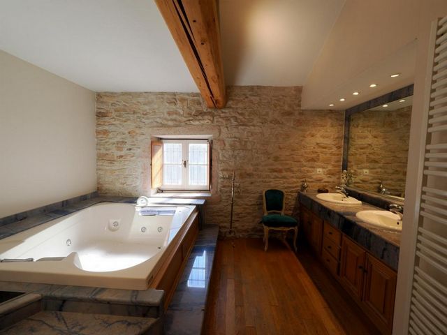
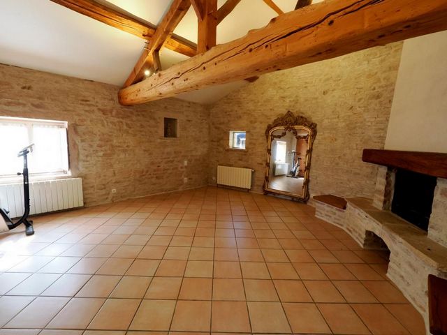
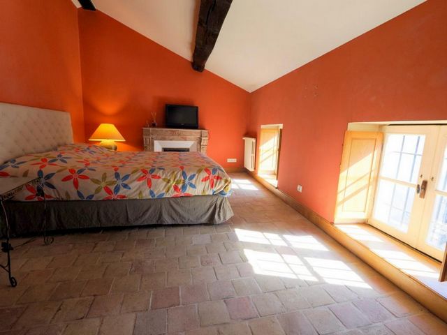
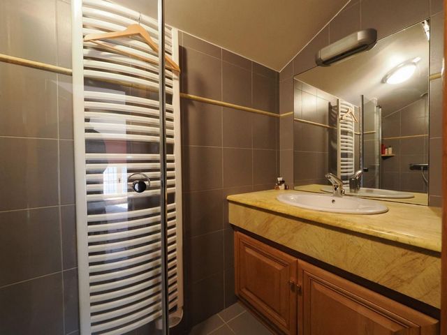
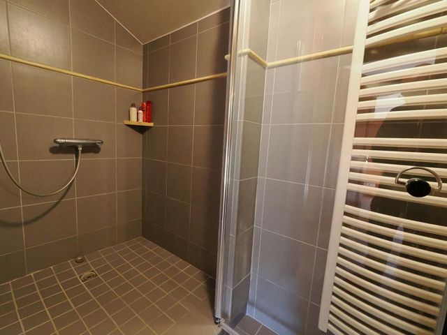
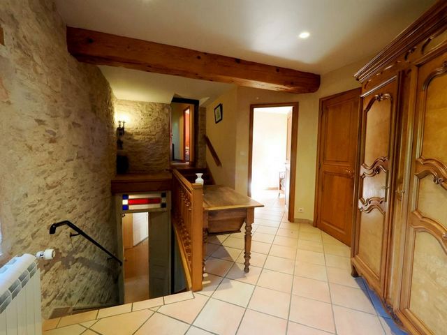
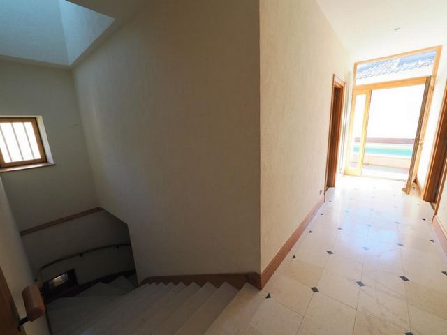
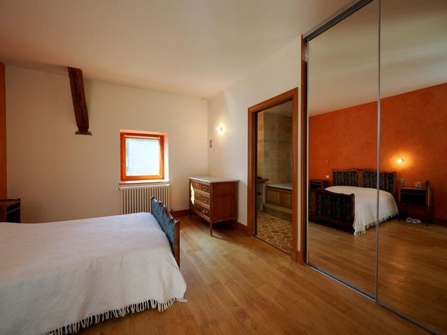
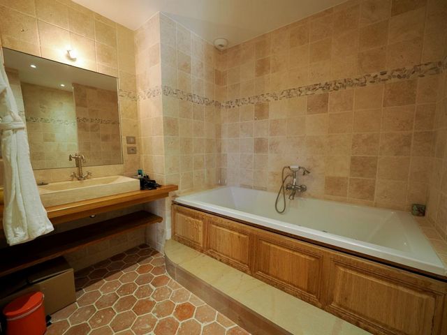
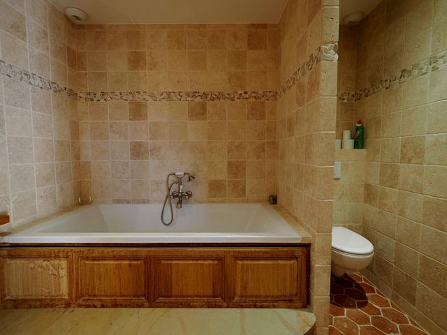
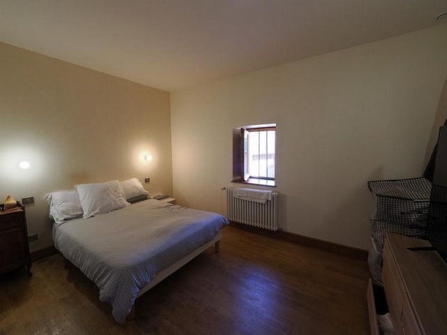
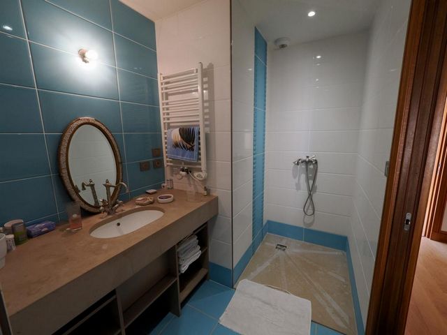
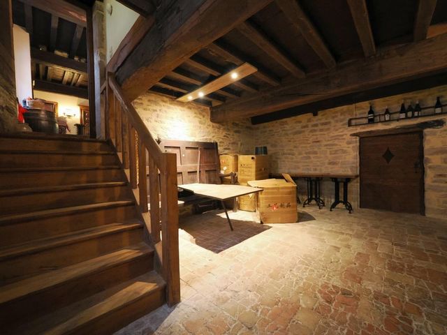
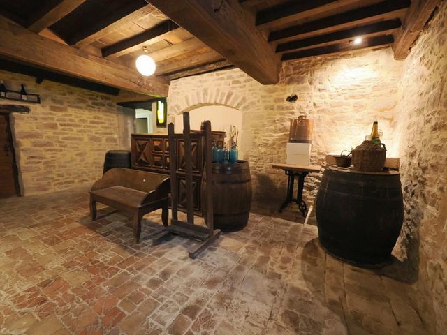
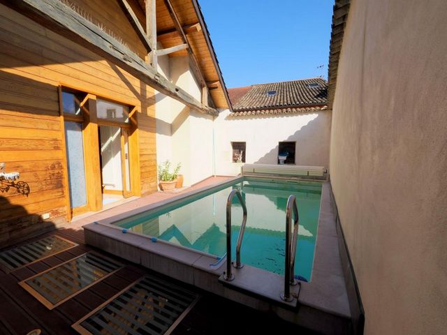
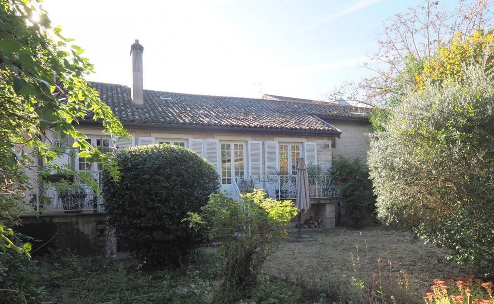
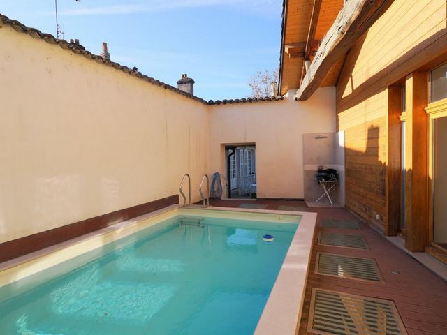
Ground floor: Beautiful entrance hall ( 27 m2 ) with stone flagstones and beautiful staircase, vast living/dining room with large fireplace ( 44 m2 ) , sitting room ( 18 m2 ) , fitted kitchen ( 10 m2 ) utility room ( 3 m2 ) , very pleasant study opening onto terrace and garden ( 13 m2 ) , wc with washbasin ( 2.6 m2 ) , Shed ( 40 m2 ) , storeroom ( 3m2 ) , From the entrance hall, access to the basement: Tasting cellar ( 33 m2 + 10 m2 ) , boiler room ( 5 m2 ) .
First floor: bathroom ( 15 m2 ) with blue marble Jacuzzi, 4 bedrooms ( 30 m2 with fireplace , 9 , 18.5 and 19 m2 ) , wc with washbasin ( 2 m2 ) , shower room ( 3.4 m2 ) , dressing room ( 2.6 m2 ) .
Access to a second living area via the pool terrace ( 6m x 3m ) or via the basement leading to a beautiful staircase : 4 bedrooms ( 12 to 14.5 m2 ) each with its own shower room ( 1 with bathroom ) and wc . Suspended concrete swimming pool with terrace (40 m2) and shower above a vast 90 m2 basement.
Both living areas have separate entrances.
Gas-fired central heating. Mains drainage. Partly double-glazed windows. Property tax: 2200 /year.Find all our properties (houses and villas, apartments and loft, commercial walls and businesses, ...) for sale in Saône-et-Loire, virtual visits on the agency's website.
If you would like to sell a property in the TOURNUS area, we can offer you a free valuation. Please contact us directly from our website on the For sale page.Contact us
Jacques Million, independent sales agent in Burgundy on ...
Jura real estate agency on ...
360° virtual visit on our 3Dimmobilier website.
The values indicated in this ad are not contractual.
Sale house-apartment-land-trade-exceptional property-charming house-, real estate ad written and published by an independent sales agent:
Reference of the property: JM5204 Meer bekijken Minder bekijken A VENDRE une propriété exceptionnelle à Tournus, située à proximité immédiate de l'abbaye, offre une combinaison rare d'élégance historique et de confort moderne. Rénovée avec des matériaux de la plus haute qualité, tels que la pierre de Bourgogne, le chêne massif et le marbre, elle présente un espace habitable généreux de 344 m2, réparti sur 15 pièces, dont 8 chambres et 6 salles d'eau. La maison dispose également d'une terrasse, d'une piscine suspendue en béton, d'un caveau de dégustation et de vastes sous-sols. Ces derniers offrent un potentiel d'aménagement en salle de réception ou en restaurant, ainsi que la possibilité de créer un gîte ou des chambres d'hôtes sans nécessiter de travaux supplémentaires. Le jardin d'environ 200 m2 est un havre de paix, complétant cette demeure de prestige. Pour ceux qui cherchent à investir dans l'immobilier de luxe en Saône-et-Loire, cette maison représente une opportunité unique, alliant histoire, raffinement et fonctionnalité.
Contact :
Jacques Million, agent commercial indépendant en Bourgogne au ...
Référence du bien : JM5204 FOR SALE IN TOURNUS, just a stone's throw from the abbey, a beautiful, opulent house, renovated with noble materials, Burgundy stone, solid oak parquet and woodwork, marble, French ceilings... 344 m2 of living space, 15 rooms, 8 bedrooms. 6 bathrooms , Terrace , suspended concrete swimming pool , tasting cellar , large basement which could be converted into a reception room or restaurant . Possibility of creating a gîte or chambres d'hôtes without any work. Garden +- 200 m2 .
Ground floor: Beautiful entrance hall ( 27 m2 ) with stone flagstones and beautiful staircase, vast living/dining room with large fireplace ( 44 m2 ) , sitting room ( 18 m2 ) , fitted kitchen ( 10 m2 ) utility room ( 3 m2 ) , very pleasant study opening onto terrace and garden ( 13 m2 ) , wc with washbasin ( 2.6 m2 ) , Shed ( 40 m2 ) , storeroom ( 3m2 ) , From the entrance hall, access to the basement: Tasting cellar ( 33 m2 + 10 m2 ) , boiler room ( 5 m2 ) .
First floor: bathroom ( 15 m2 ) with blue marble Jacuzzi, 4 bedrooms ( 30 m2 with fireplace , 9 , 18.5 and 19 m2 ) , wc with washbasin ( 2 m2 ) , shower room ( 3.4 m2 ) , dressing room ( 2.6 m2 ) .
Access to a second living area via the pool terrace ( 6m x 3m ) or via the basement leading to a beautiful staircase : 4 bedrooms ( 12 to 14.5 m2 ) each with its own shower room ( 1 with bathroom ) and wc . Suspended concrete swimming pool with terrace (40 m2) and shower above a vast 90 m2 basement.
Both living areas have separate entrances.
Gas-fired central heating. Mains drainage. Partly double-glazed windows. Property tax: 2200 /year.Find all our properties (houses and villas, apartments and loft, commercial walls and businesses, ...) for sale in Saône-et-Loire, virtual visits on the agency's website.
If you would like to sell a property in the TOURNUS area, we can offer you a free valuation. Please contact us directly from our website on the For sale page.Contact us
Jacques Million, independent sales agent in Burgundy on ...
Jura real estate agency on ...
360° virtual visit on our 3Dimmobilier website.
The values indicated in this ad are not contractual.
Sale house-apartment-land-trade-exceptional property-charming house-, real estate ad written and published by an independent sales agent:
Reference of the property: JM5204