FOTO'S WORDEN LADEN ...
Huis en eengezinswoning (Te koop)
Referentie:
DBMR-T554
/ v003158
Referentie:
DBMR-T554
Land:
IT
Regio:
Sicily
Stad:
Calascibetta
Postcode:
94010
Categorie:
Residentieel
Type vermelding:
Te koop
Type woning:
Huis en eengezinswoning
Eigenschapssubtype:
Vrijstaande woning
Omvang woning:
70 m²
Omvang perceel:
147.000 m²
Kamers:
3
Slaapkamers:
1
Badkamers:
2
Toilet:
2
Aantal verdiepingen:
3
Uitgeruste keuken:
Ja
Staat:
Goed
Parkeerplaatsen:
1
Balkon:
Ja
Zolder:
Ja
Kelder:
Ja
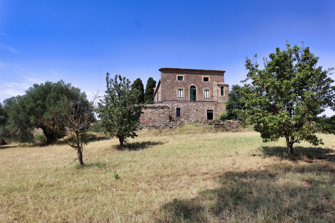
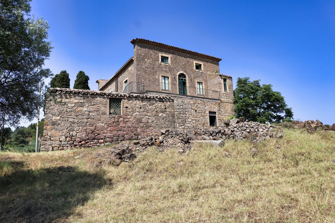
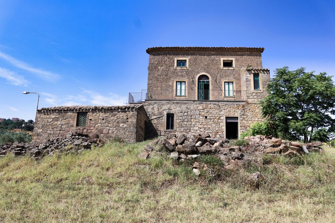
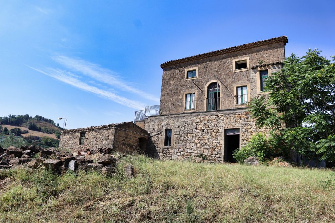
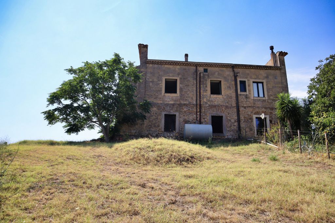
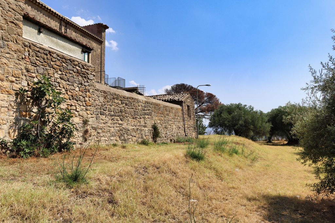
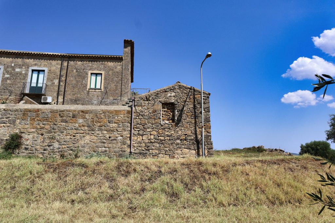
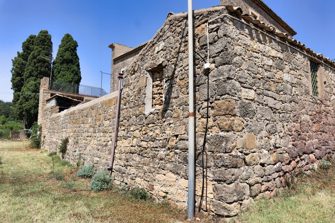
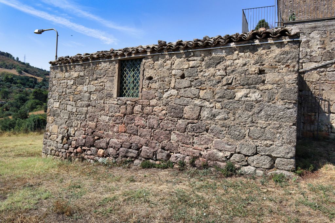
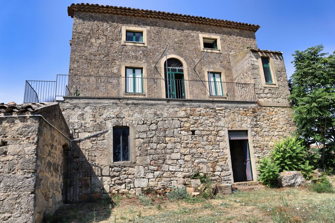
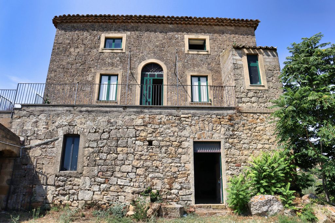
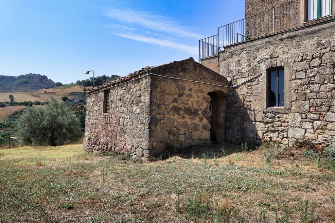
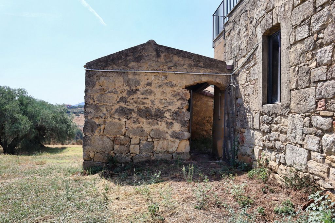
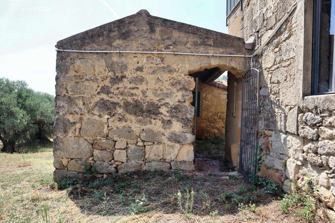
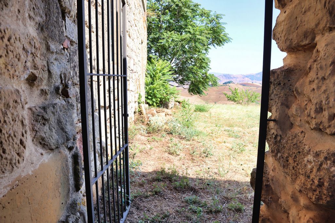
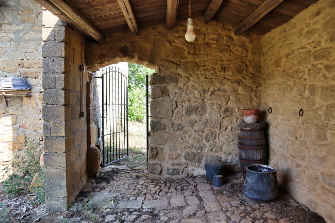
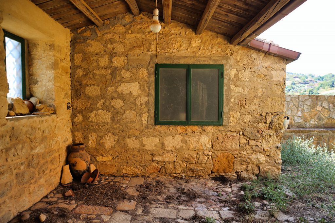
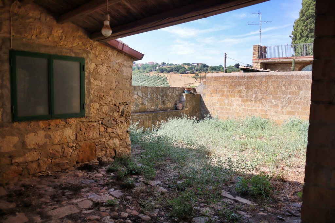
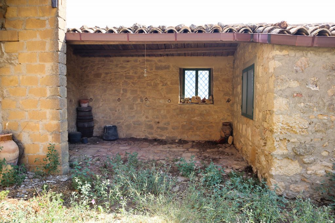
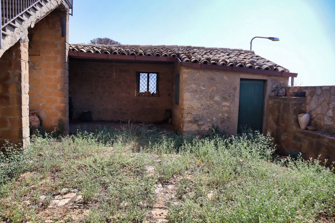
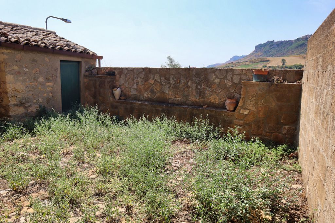
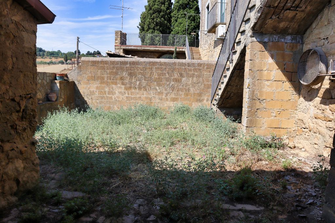
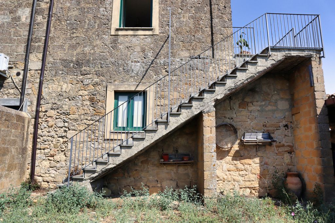
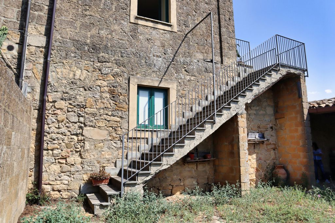
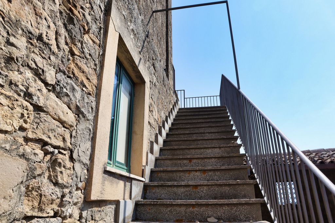
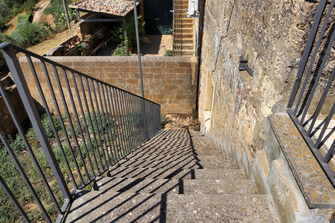
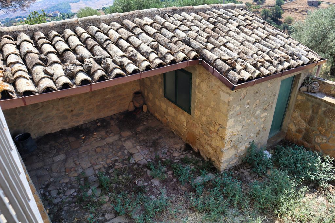
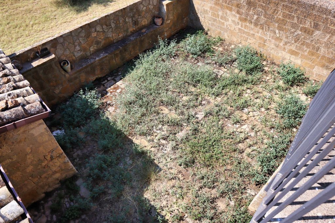
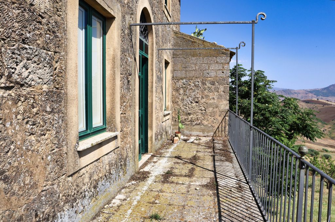
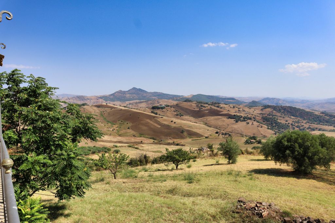
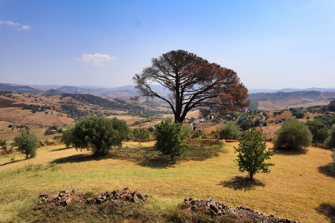
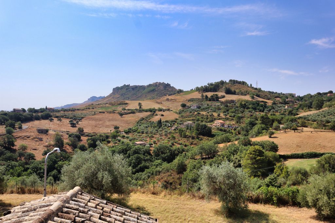
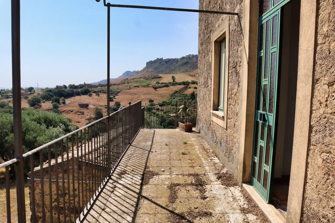
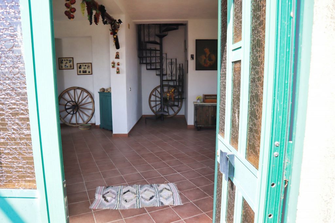
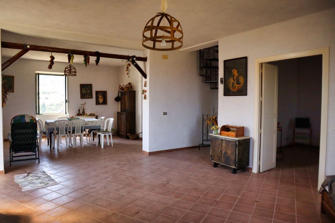
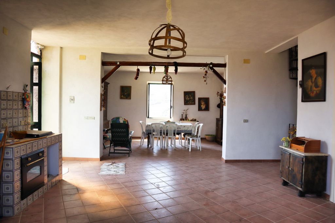
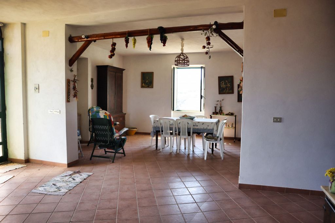
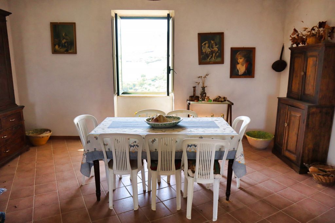
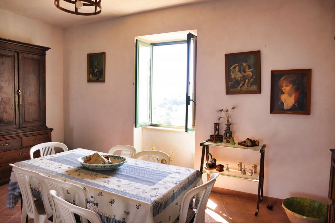
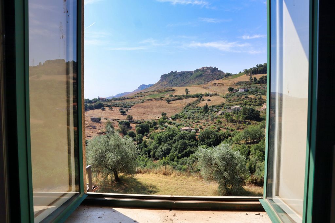
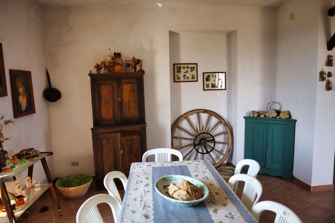
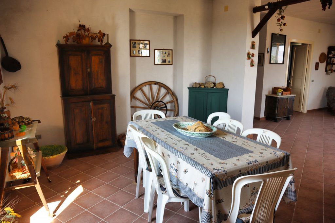
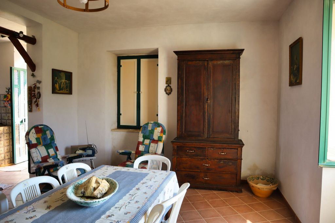
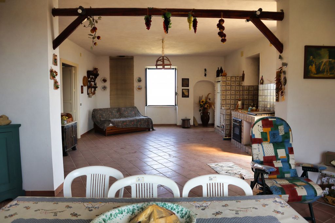
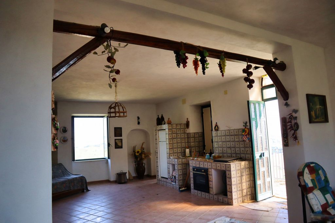
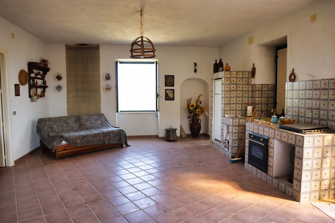
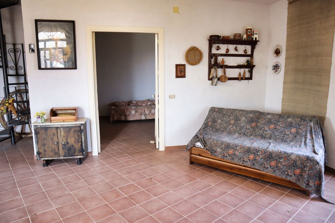
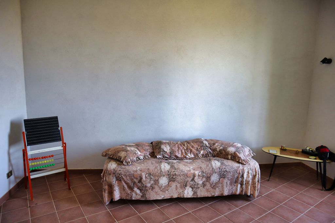
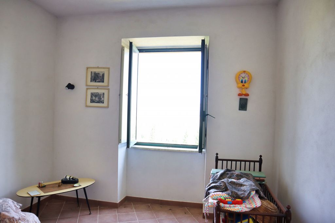
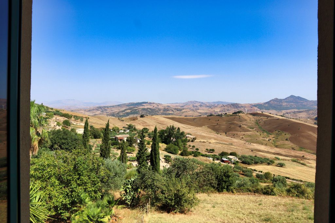
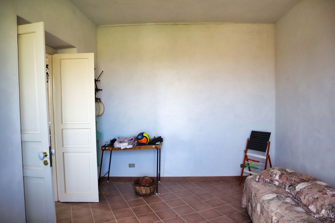
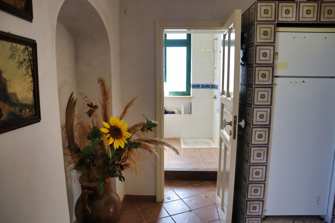
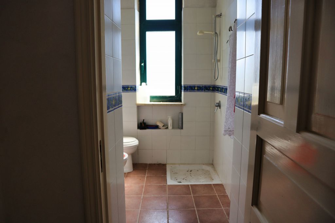
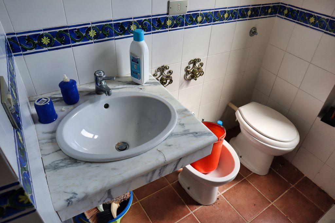
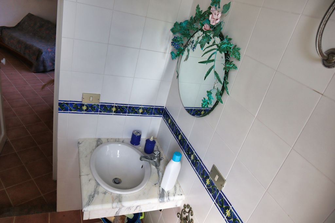
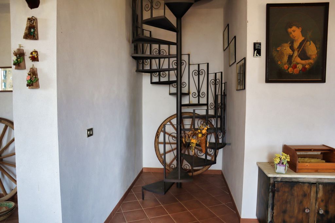
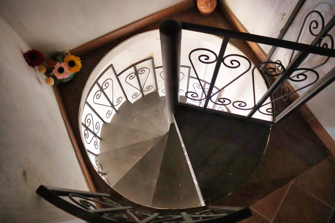
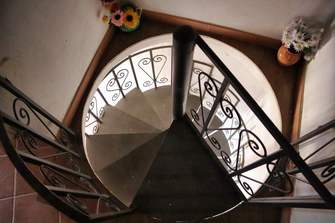
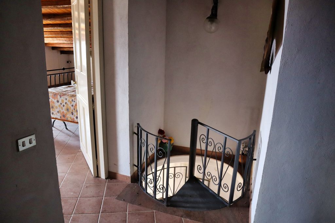
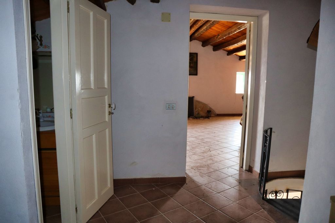
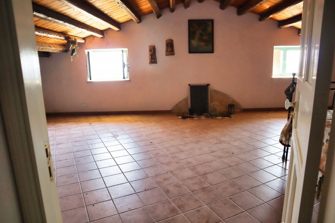
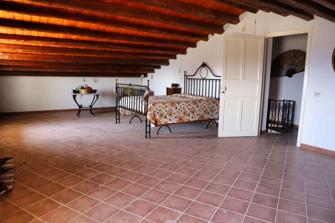
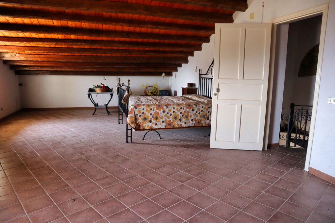
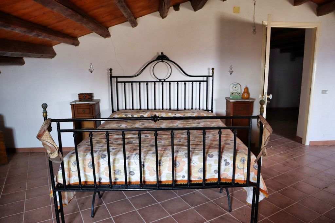
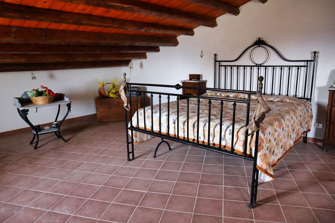
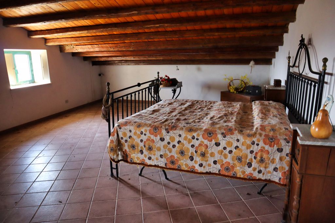
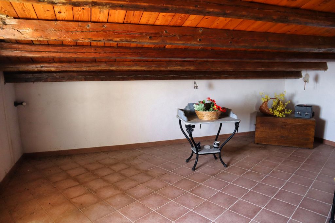
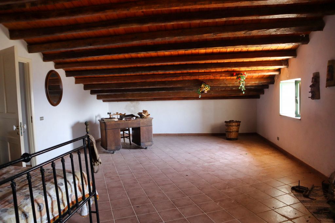
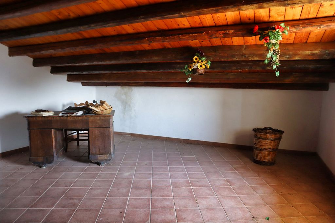
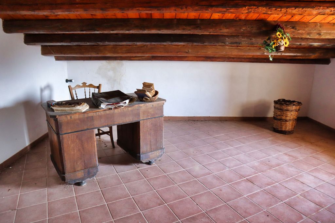
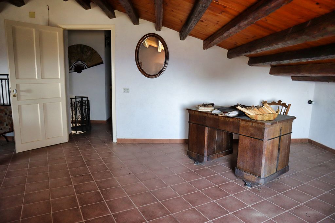
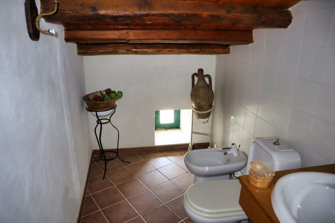
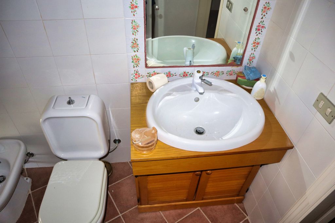
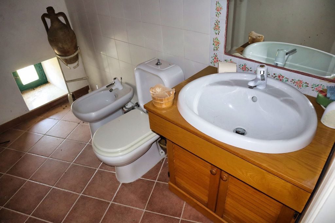
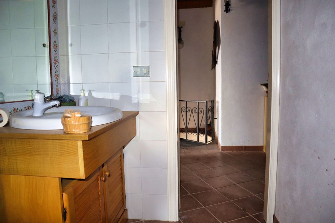
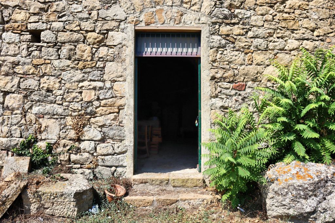
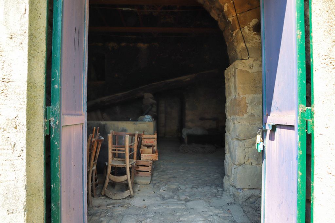
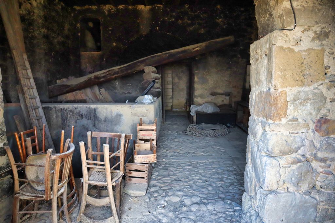
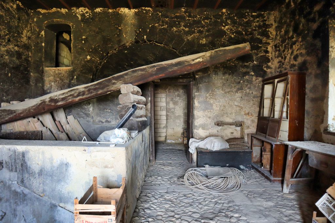
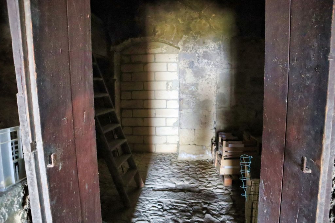
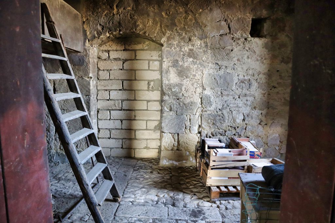
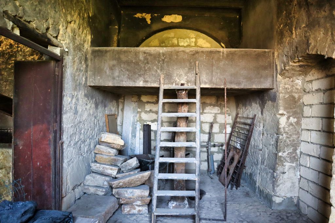
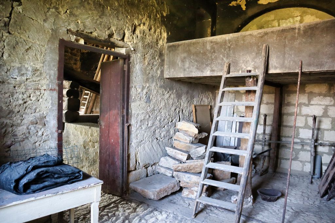
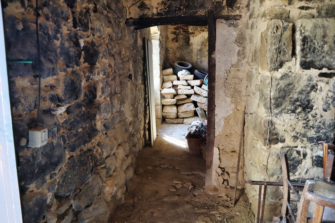
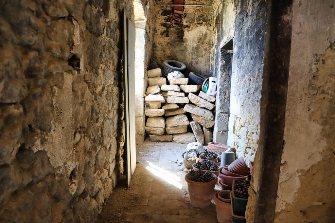
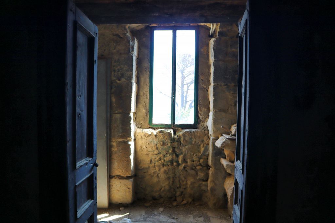
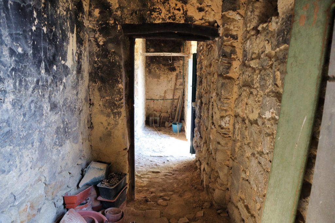
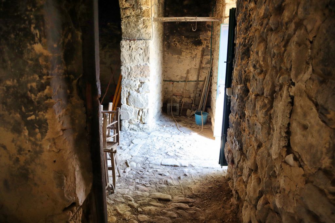
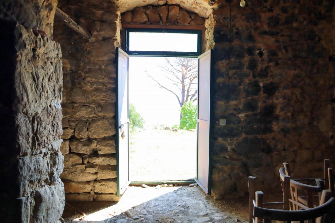
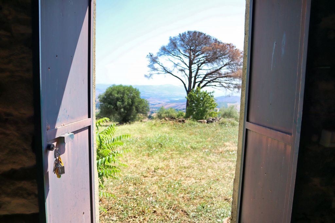
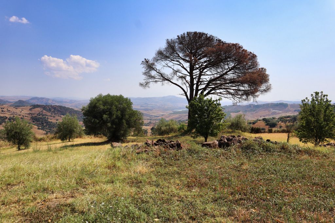
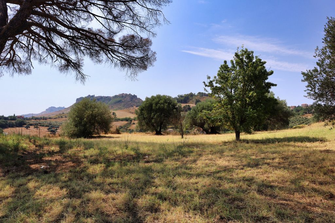
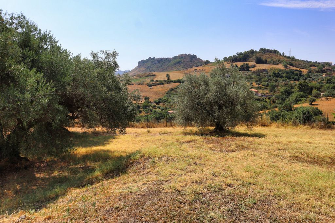
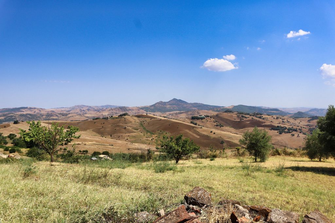
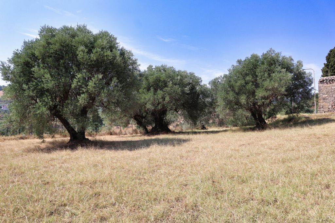
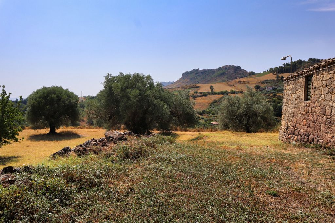
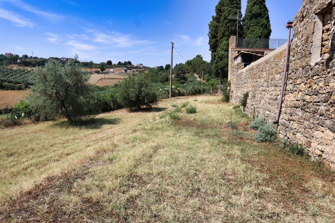
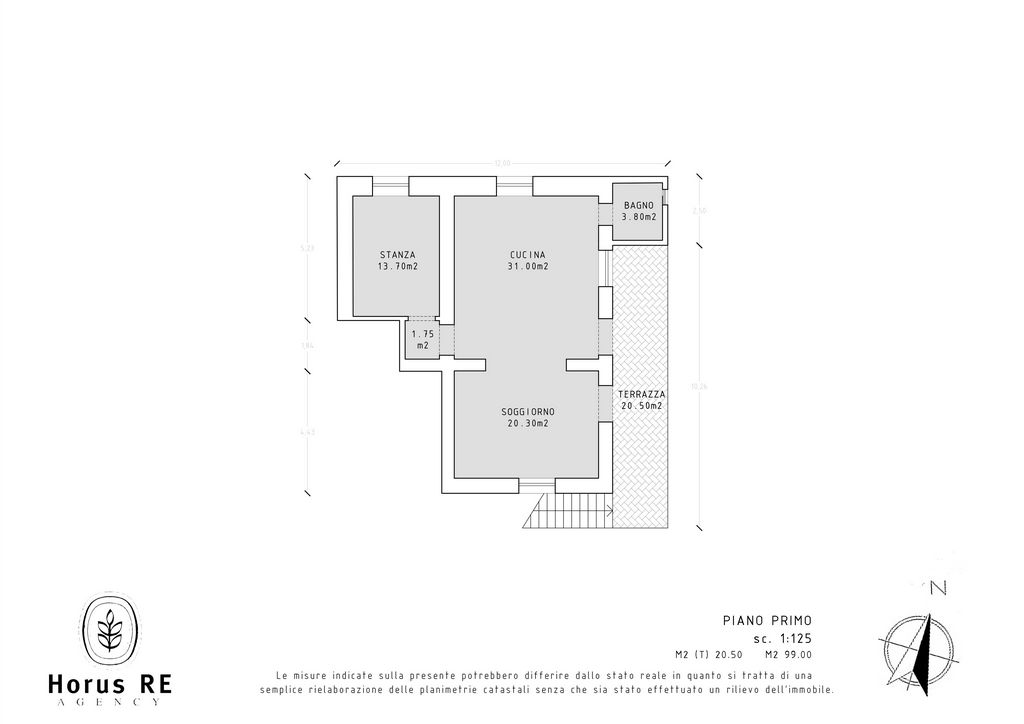
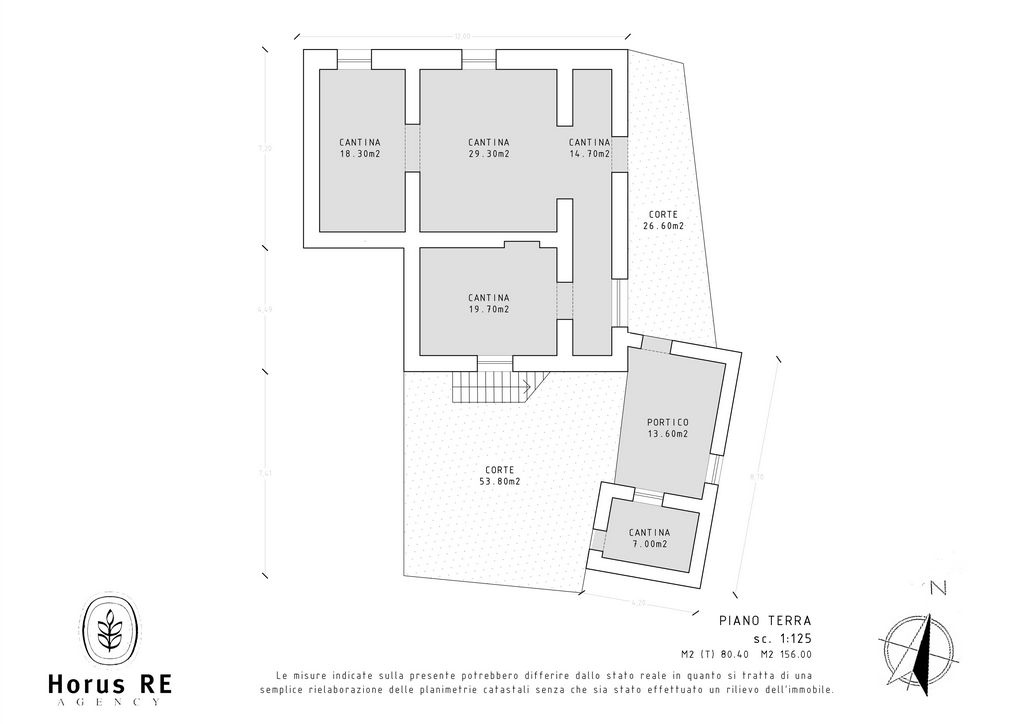
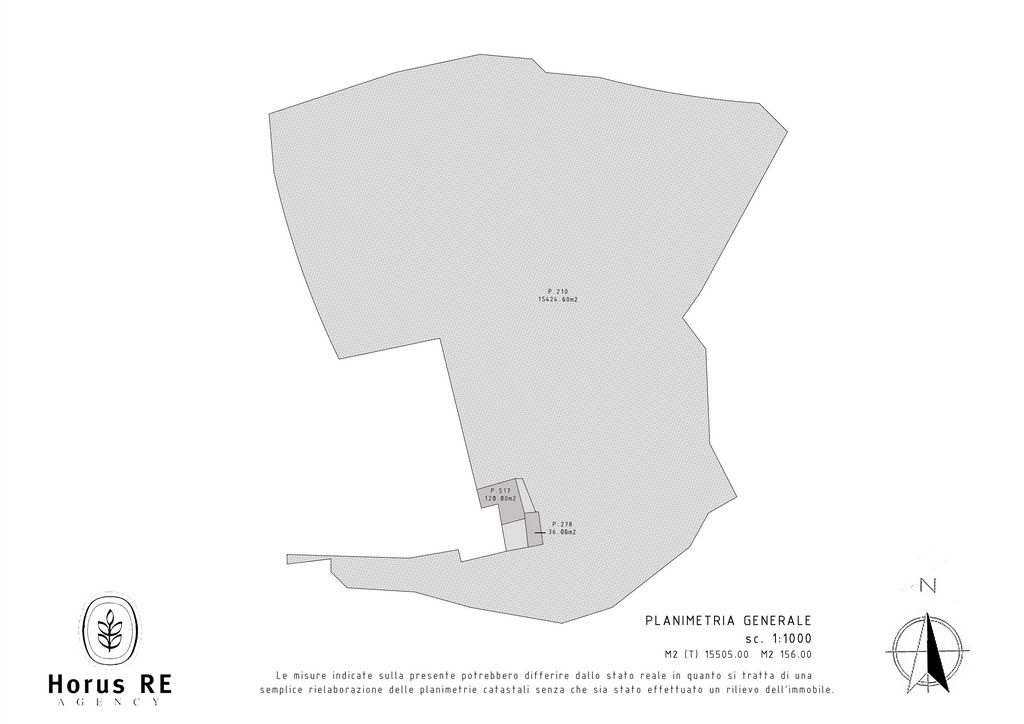
Those have noble origins and this can be seen from the presence of a part of the building for residential purposes on a high floor in which the owner once pleasantly stayed with his family during the Sicilian summer months.
The prestige at the time was highlighted by the richness of the furniture, while the lower floors were intended for farmers and warehouses.
The perimeter walls, without openings, had a defensive function, while a large entrance door, the only passage to and from the outside, also allowed carriages and transport wagons to access the courtyard.
Our Baglio is also built in stone masonry in situ with common mortar with the roof made with a wooden load-bearing structure, with "scissors" trusses, exposed beams and slats.
But before delving into the details of this ancient and splendid property, a pinch of history and geography to fully understand it.
We are in Calascibetta, which, translating the two Arabic terms that make up the name, literally means castle on the summit, and precisely on Mount Xibet, on the border of the Val di Noto, in the heart of Sicily.
One of the characteristics of this place is its strategic position, equidistant from the three seas that bathe the island and the uniqueness of this city is also found in its ancient external road system, partly still preserved today, made up of twelve royal Trazzere ( the term Trazzera means straight road) which started from the center of the city or its offshoots and were distributed radially, connecting it mainly with the three seas surrounding Sicily.
Calascibetta boasts a notable archaeological, artistic and historical heritage which unfortunately is known to few, the finds discovered are scattered in various Sicilian museums, but the characteristic that distinguishes it is given by the presence of the "grotto" urban fabric, a rock city which is the built one is subsequently superimposed, hiding the first one from view. In fact, there are numerous caves and caverns, sometimes communicating with each other, dug into the rock, homes of a troglodyte civilization.
Different peoples have succeeded one another here, but one can understand the standard of living of the past from the presence of a Giudecca anciently built outside the town centre, with a fervent Jewish community dedicated to trade, usury and craftsmanship.
In this wonderful and important historical context is the Baglio or Bagghiu, called in Sicilian, which we propose today, a fortified farm, a typical expression of Sicilian feudalism.
This architectural complex is set in a rural context now surrounded by uncultivated land but which in ancient times saw a panorama full of date palms, pines and cypresses while the voices of men and animal sounds resonated in the courtyards and courtyards.
Let's enter the part of the property covered by the proposal by crossing the gate adorned with two stone pillars. We walk along the walls and around the corner, the main facade appears. On the ground floor we rediscover the ancient cellars and then access, passing through the internal courtyard, the stairs that take us to the first floor. The interior takes us back to the present day, the house has in fact been recovered by creating a large living area on the floor with kitchen on one side and living room on the other, a bedroom and bathroom while the spiral staircase placed in front of the The entrance leads us into the attic, a large open space with a second bathroom.
Here, where the Sicilian nobles produced large quantities of cereals for the Spanish, why not revive these ancient and fascinating properties? Why not go back to enjoy these boundless horizons and breathtaking views?
After the visit your imagination will begin to want to reuse it as an agritourism business, or as an accommodation facility or simply use it for residential purposes.
The fact remains undeniable that you won't want to miss a sunset sitting under the pine tree enjoying the pine nuts produced in your Baglio. Meer bekijken Minder bekijken Bei einem Spaziergang durch das sizilianische Hinterland ist es nicht schwer, große Landhäuser zu sehen, die sich durch eine nach außen geschlossene Bauweise auszeichnen und deren Öffnungen alle auf den Innenhof ausgerichtet sind.
Diese haben einen adeligen Ursprung, was daran zu erkennen ist, dass sich in der oberen Etage ein Teil des Gebäudes befindet, der zu Wohnzwecken dient und in dem der Eigentümer einst während der sizilianischen Sommermonate angenehm mit seiner Familie wohnte.
Das damalige Prestige wurde durch den Reichtum der Möbel unterstrichen, während die unteren Stockwerke für Bauern und Lagerhäuser bestimmt waren.
Die Umfassungsmauern ohne Öffnungen hatten eine Verteidigungsfunktion, während eine große Eingangstür, der einzige Durchgang von und nach außen, auch Kutschen und Transportwagen den Zugang zum Hof ermöglichte.
Unser Baglio ist ebenfalls aus Steinmauerwerk vor Ort mit gewöhnlichem Mörtel gebaut, wobei das Dach aus einer tragenden Holzkonstruktion mit „Scheren“-Trägern, freiliegenden Balken und Latten besteht.
Aber bevor wir uns mit den Details dieses alten und prächtigen Anwesens befassen, sollten wir uns mit der Geschichte und Geographie befassen, um es vollständig zu verstehen.
Wir befinden uns in Calascibetta, was in der Übersetzung der beiden arabischen Begriffe, aus denen sich der Name zusammensetzt, wörtlich „Burg auf dem Gipfel“ bedeutet, und genau auf dem Berg Xibet, an der Grenze des Val di Noto, im Herzen Siziliens.
Eines der Merkmale dieses Ortes ist seine strategische Lage, gleich weit von den drei Meeren entfernt, die die Insel umspülen, und die Einzigartigkeit dieser Stadt findet sich auch in ihrem alten Außenstraßensystem wieder, das teilweise noch heute erhalten ist und aus zwölf königlichen Trazzeren (die Der Begriff Trazzera bedeutet gerade Straße), die vom Zentrum der Stadt oder ihren Ausläufern ausging und sich radial ausbreitete und sie hauptsächlich mit den drei Meeren rund um Sizilien verband.
Calascibetta verfügt über ein bemerkenswertes archäologisches, künstlerisches und historisches Erbe, das leider nur wenigen bekannt ist. Die gefundenen Funde sind in verschiedenen sizilianischen Museen verstreut, aber das charakteristische Merkmal, das es auszeichnet, ist das Vorhandensein des Stadtgefüges „Grotto“, einer Felsenstadt, die Ist das gebaute Bild, wird es anschließend überlagert und verdeckt das erste Bild. Tatsächlich gibt es zahlreiche Höhlen und Höhlen, die manchmal miteinander in Verbindung stehen und in den Felsen gegraben wurden und eine Höhlenbewohner-Zivilisation beherbergen.
Verschiedene Völker folgten hier aufeinander, aber man kann den Lebensstandard der Vergangenheit anhand der Anwesenheit einer Giudecca verstehen, die einst außerhalb des Stadtzentrums erbaut wurde und in der es eine leidenschaftliche jüdische Gemeinde gab, die sich dem Handel, dem Wucher und dem Handwerk widmete.
In diesem wunderbaren und wichtigen historischen Kontext steht das Baglio oder Bagghiu, auf Sizilianisch genannt, das wir heute vorstellen, ein befestigter Bauernhof, ein typischer Ausdruck des sizilianischen Feudalismus.
Dieser architektonische Komplex befindet sich in einem ländlichen Kontext, der heute von unbebautem Land umgeben ist, aber in der Antike ein Panorama voller Dattelpalmen, Kiefern und Zypressen bot, während die Stimmen von Menschen und Tiergeräusche in den Innenhöfen und Innenhöfen widerhallten.
Betreten wir den vom Vorschlag abgedeckten Teil des Grundstücks, indem wir das mit zwei Steinsäulen geschmückte Tor durchqueren. Wir gehen an den Wänden entlang und um die Ecke erscheint die Hauptfassade. Im Erdgeschoss entdecken wir die alten Keller wieder und betreten dann über den Innenhof die Treppe, die uns in den ersten Stock führt. Der Innenraum führt uns zurück in die Gegenwart, das Haus wurde tatsächlich wiederhergestellt, indem auf der Etage ein großer Wohnbereich mit Küche auf der einen Seite und Wohnzimmer auf der anderen, einem Schlafzimmer und einem Badezimmer geschaffen wurde, während die Wendeltreppe davor platziert ist Der Eingang führt uns in den Dachboden, einen großen offenen Raum mit einem zweiten Badezimmer.
Warum nicht diese alten und faszinierenden Anwesen hier wiederbeleben, wo die sizilianischen Adligen große Mengen Getreide für die Spanier produzierten? Warum nicht zurückgehen und diese grenzenlosen Horizonte und atemberaubenden Ausblicke genießen?
Nach dem Besuch wird Ihre Fantasie beginnen, es als Agrotourismusbetrieb, als Beherbergungsbetrieb oder einfach als Wohnzweck zu nutzen.
Es bleibt unbestreitbar, dass Sie den Sonnenuntergang unter der Pinie und die in Ihrem Baglio produzierten Pinienkerne nicht verpassen wollen. Paseando por el interior de Sicilia no es difícil ver grandes casas rurales caracterizadas por una construcción cerrada al exterior y con todas las aberturas orientadas al patio.
Tienen orígenes nobles, como lo demuestra la presencia de una parte del edificio destinada a uso residencial en un piso alto, en el que el propietario pasaba agradablemente una estancia con su familia durante los meses de verano sicilianos.
El prestigio de la época se destacaba por la riqueza del mobiliario, mientras que las plantas inferiores estaban destinadas a agricultores y almacenes.
Los muros perimetrales, sin vanos, tenían una función defensiva, mientras que una gran puerta de entrada, único paso de entrada y salida al exterior, permitía también el acceso al patio de carruajes y carros de transporte.
Nuestro Baglio también está construido en mampostería de piedra in situ con mortero común con el techo realizado con estructura portante de madera, con cerchas de “tijera”, vigas vistas y lamas.
Pero antes de profundizar en los detalles de esta antigua y espléndida propiedad, una pizca de historia y geografía para comprenderla en su totalidad.
Estamos en Calascibetta, que traduciendo los dos términos árabes que componen el nombre, significa literalmente castillo en la cima, y precisamente en el monte Xibet, en el límite del Val di Noto, en el corazón de Sicilia.
Una de las características de este lugar es su posición estratégica, equidistante de los tres mares que bañan la isla y la singularidad de esta ciudad se encuentra también en su antiguo sistema de carreteras exteriores, parcialmente conservado hoy en día, compuesto por doce Trazzere reales (los Trazzera significa camino recto) que partía del centro de la ciudad o de sus ramificaciones y se distribuía radialmente, conectándola principalmente con los tres mares que rodean Sicilia.
Calascibetta cuenta con un notable patrimonio arqueológico, artístico e histórico que lamentablemente pocos conocen, los hallazgos descubiertos se encuentran dispersos en varios museos sicilianos, pero la característica que la distingue viene dada por la presencia del tejido urbano "gruta", una ciudad rocosa que Posteriormente se superpone el construido, ocultando el primero de la vista. De hecho, existen numerosas cuevas y cavernas, a veces comunicadas entre sí, excavadas en la roca, hogar de una civilización troglodita.
Aquí se han sucedido diferentes pueblos, pero se puede entender el nivel de vida del pasado por la presencia de una Giudecca antiguamente construida fuera del centro de la ciudad, con una ferviente comunidad judía dedicada al comercio, la usura y la artesanía.
En este maravilloso e importante contexto histórico se encuentra el Baglio o Bagghiu, llamado en siciliano, que hoy proponemos, una granja fortificada, expresión típica del feudalismo siciliano.
Este conjunto arquitectónico se sitúa en un contexto rural hoy rodeado de terrenos baldíos pero que en la antigüedad contemplaba un panorama lleno de palmeras datileras, pinos y cipreses mientras las voces de los hombres y sonidos de animales resonaban en los patios y patios.
Ingresemos a la parte de la propiedad cubierta por la propuesta cruzando la puerta adornada con dos pilares de piedra. Caminamos junto a los muros y al doblar la esquina aparece la fachada principal. En la planta baja redescubrimos las antiguas bodegas y luego accedemos, pasando por el patio interior, a las escaleras que nos llevan al primer piso. El interior nos transporta a la actualidad, de hecho la casa ha sido recuperada creando una gran sala de estar en el piso con cocina a un lado y sala de estar al otro, un dormitorio y un baño, mientras que la escalera de caracol colocada frente a La entrada nos lleva a la buhardilla, un gran espacio diáfano con un segundo baño.
Aquí, donde los nobles sicilianos producían grandes cantidades de cereales para los españoles, ¿por qué no revivir estas antiguas y fascinantes propiedades? ¿Por qué no volver a disfrutar de estos horizontes ilimitados y vistas impresionantes?
Después de la visita tu imaginación empezará a querer reutilizarlo como negocio de agroturismo, o como alojamiento o simplemente utilizarlo con fines residenciales.
Lo cierto es que no querrás perderte una puesta de sol sentado bajo un pino disfrutando de los piñones producidos en tu Baglio. En se promenant dans l'arrière-pays sicilien, il n'est pas difficile de voir de grandes maisons rurales caractérisées par une construction fermée sur l'extérieur et avec toutes les ouvertures donnant sur la cour.
Ceux-ci ont des origines nobles, comme en témoigne la présence d'une partie du bâtiment à usage résidentiel en étage élevé dans laquelle le propriétaire séjournait autrefois agréablement avec sa famille pendant les mois d'été siciliens.
Le prestige de l'époque était souligné par la richesse du mobilier, tandis que les étages inférieurs étaient destinés aux agriculteurs et aux entrepôts.
Les murs d'enceinte, sans ouvertures, avaient une fonction défensive, tandis qu'une grande porte d'entrée, seul passage vers et depuis l'extérieur, permettait également aux voitures et chariots de transport d'accéder à la cour.
Notre Baglio est également construit en maçonnerie de pierre in situ avec mortier commun avec la toiture réalisée avec une structure porteuse en bois, avec fermes "ciseaux", poutres apparentes et lattes.
Mais avant d'entrer dans les détails de cette ancienne et splendide propriété, une pincée d'histoire et de géographie pour bien la comprendre.
Nous sommes à Calascibetta, qui, traduisant les deux termes arabes qui composent le nom, signifie littéralement château au sommet, et précisément sur le mont Xibet, à la frontière du Val di Noto, au cœur de la Sicile.
L'une des caractéristiques de ce lieu est sa position stratégique, à égale distance des trois mers qui baignent l'île et le caractère unique de cette ville se retrouve également dans son ancien réseau routier extérieur, en partie encore conservé aujourd'hui, composé de douze Trazzere royaux (le Le terme Trazzera signifie route droite) qui partait du centre de la ville ou de ses ramifications et se répartissait radialement, la reliant principalement aux trois mers entourant la Sicile.
Calascibetta possède un remarquable patrimoine archéologique, artistique et historique, malheureusement peu connu, les trouvailles découvertes sont dispersées dans divers musées siciliens, mais la caractéristique qui la distingue est donnée par la présence du tissu urbain "grotte", une ville rocheuse qui Celui qui est construit est ensuite superposé, cachant le premier à la vue. On y trouve en effet de nombreuses grottes et cavernes, parfois communicantes entre elles, creusées dans la roche, demeures d'une civilisation troglodyte.
Différents peuples se sont succédé ici, mais on peut comprendre le niveau de vie du passé grâce à la présence d'une Giudecca anciennement construite en dehors du centre ville, avec une fervente communauté juive vouée au commerce, à l'usure et à l'artisanat.
Dans ce contexte historique merveilleux et important se trouve le Baglio ou Bagghiu, appelé en sicilien, que nous proposons aujourd'hui, une ferme fortifiée, expression typique de la féodalité sicilienne.
Cet ensemble architectural s'inscrit dans un contexte rural aujourd'hui entouré de terres incultes mais qui voyait autrefois un panorama plein de dattiers, de pins et de cyprès tandis que les voix des hommes et les bruits d'animaux résonnaient dans les cours et les cours.
Entrons dans la partie de la propriété couverte par la proposition en franchissant le portail orné de deux piliers en pierre. Nous longeons les murs et au coin de la rue, la façade principale apparaît. Au rez-de-chaussée, nous redécouvrons les anciennes caves puis accédons, en passant par la cour intérieure, aux escaliers qui nous mènent au premier étage. L'intérieur nous ramène à nos jours, la maison a en effet été récupérée en créant un grand espace de vie à l'étage avec cuisine d'un côté et salon de l'autre, une chambre et salle de bain tandis que l'escalier en colimaçon placé devant l'entrée nous mène au grenier, un grand espace ouvert avec une deuxième salle de bain.
Ici, où les nobles siciliens produisaient de grandes quantités de céréales pour les Espagnols, pourquoi ne pas faire revivre ces propriétés anciennes et fascinantes ? Pourquoi ne pas y retourner pour profiter de ces horizons sans limites et de ces vues à couper le souffle ?
Après la visite, votre imagination commencera à vouloir le réutiliser comme entreprise agrotouristique, comme établissement d'hébergement ou simplement l'utiliser à des fins résidentielles.
Il reste indéniable que vous ne voudrez pas manquer un coucher de soleil assis sous le pin en dégustant les pignons de pin produits dans votre Baglio. Aggirandosi nell’entroterra siciliano, non è difficile scorgere delle grandi abitazioni rurali caratterizzate da una costruzione chiusa all'esterno e con le aperture tutte rivolte all'interno della corte.
Quelle hanno origini nobili e lo si evince dalla presenza di una parte dell'edificio a scopo abitativo di un piano alto nel quale anticamente alloggiava piacevolmente il proprietario con la sua famiglia durante i mesi dell’estate siciliana.
Il prestigio all’epoca veniva, rimarcato dalle ricchezze del mobilio, i piani bassi, invece, erano destinati ai contadini e ai depositi.
Le mura perimetrali, prive di aperture, avevano una funzione difensiva, mentre un grande portone d'ingresso, unico passaggio da e verso l’esterno, permetteva l'accesso al cortile anche alle carrozze e ai carri da trasporto.
Anche il nostro Baglio è costruito in muratura di pietrame in opera con malta comune con il tetto realizzato con una struttura portante in legno, con capriate "forbici", travi e listelli a vista.
Ma prima di addentrarci nei dettagli di questa antica e splendida proprietà un pizzico di storia e geografia per comprenderla in pieno.
Siamo a Calascibetta, che traducendo i due termini arabi che compongono il nome, vuol dire letteralmente castello sulla vetta, e precisamente sul monte Xibet, ai confini del Val di Noto, nel cuore della Sicilia.
Una delle caratteristiche di questo luogo è la sua strategica posizione, equidistante dai tre mari che bagnano l’isola e l’unicità di questa città si riscontra anche nel suo antico sistema viario esterno, in parte ancora oggi conservato, formato da dodici regie Trazzere (il termine Trazzera significa strada diritta) che partivano dal centro dalla città o dalle sue propaggini e si distribuivano a raggiera, collegandola principalmente con i tre mari che circondano la Sicilia.
Calascibetta vanta un notevole patrimonio archeologico, artistico e storico che ahimè è noto a pochi, i reperti rinvenuti sono sparsi in diversi musei siciliani, ma la caratteristica che la contraddistingue è dato dalla presenza del tessuto urbano "ingrottato", una città rupestre a cui si è successivamente sovrapposta quella costruita, nascondendone alla vista la prima. Sono, infatti, numerose le grotte e caverne, a volte comunicanti fra loro, scavate nella roccia, dimore di una civiltà troglodita.
Qui si sono succeduti diversi popoli, ma si può intuire il tenore di vita del tempo passato dalla presenza di una giudecca anticamente costruita esterna al centro abitato, con una fervente comunità ebraica dedita ai commerci, all’usura ed all’artigianato.
In questo meraviglioso ed importante contesto storico si trova il Baglio o Bagghiu, detto in siciliano, che vi proponiamo oggi, una fattoria fortificata, tipica espressione del feudalesimo siciliano.
Questo complesso architettonico è calato in un contesto rurale circondato ora da terreni incolti ma che anticamente vedeva un panorama ricco di palme da dattero, pini e cipressi mentre nei cortili e negli avvolti risuonavano voci di uomini e versi di animali.
Addentriamoci nella parte della proprietà oggetto della proposta varcando il cancello ornato da due pilastri in pietra. Percorriamo a piedi costeggiano le mura e girato l’angolo, si presenta la facciata principale. Al piano terra riscopriamo le antiche cantine per poi accedere, passando alla corte interna, alle scale che ci portano al primo piano. L’interno ci riporta ai giorni nostri, l’abitazione è stata infatti recuperata ricavando al piano una grande zona giorno con cucina da un lato e soggiorno pranzo dall’altro, una stanza da letto e il bagno mentre la scala a chiocciola posta frontalmente all’ingresso ci conduce nel sottotetto, un grande open-space con un secondo bagno.
Qui dove i nobili siciliani producevano grandi quantità di cereali per gli spagnoli perché non far rivivere questi antichi e fascinosi immobili? Perché non tornare a godere di questi orizzonti sconfinati e panorami mozzafiato?
Dopo la visita la tua fantasia inizierà a desiderare di riutilizzarla come aziende agrituristica, o come struttura ricettiva o utilizzarla semplicemente a scopo abitativo.
Resta innegabile il fatto che non vorrai perderti un tramonto seduto sotto il pino a gustare i pinoli prodotti nel tuo Baglio. Deambulando pelo interior da Sicília, não é difícil avistar grandes casas rurais caracterizadas por uma construção fechada para o exterior e com todas as aberturas viradas para o pátio.
Estas têm origens nobres e isso pode ser comprovado pela presença de uma parte do edifício para fins residenciais num andar alto onde o proprietário outrora se hospedava agradavelmente com a sua família durante os meses de verão sicilianos.
O prestígio da época era realçado pela riqueza do mobiliário, enquanto os pisos inferiores eram destinados aos agricultores e armazéns.
As paredes perimetrais, sem aberturas, tinham uma função defensiva, enquanto uma grande porta de entrada, única passagem de e para o exterior, permitia também o acesso ao pátio de carruagens e vagões de transporte.
O nosso Baglio é também construído em alvenaria de pedra in loco com argamassa comum com cobertura em estrutura portante de madeira, com treliças "tesoura", vigas expostas e ripas.
Mas antes de nos aprofundarmos nos detalhes desta antiga e esplêndida propriedade, uma pitada de história e geografia para a compreender completamente.
Estamos em Calascibetta, que, traduzindo os dois termos árabes que compõem o nome, significa literalmente castelo no cume, e precisamente no Monte Xibet, na fronteira do Val di Noto, no coração da Sicília.
Uma das características deste local é a sua posição estratégica, equidistante dos três mares que banham a ilha e a singularidade desta cidade encontra-se também no seu antigo sistema viário exterior, em parte ainda hoje preservado, composto por doze Trazzere reais (o termo Trazzera significa estrada reta) que partiam do centro da cidade ou das suas ramificações e se distribuíam radialmente, ligando-a principalmente com os três mares que rodeiam a Sicília.
Calascibetta possui um notável património arqueológico, artístico e histórico que infelizmente poucos conhecem, os achados descobertos estão espalhados por vários museus sicilianos, mas a característica que a distingue é dada pela presença do tecido urbano "gruta", uma cidade rochosa que é o construído é posteriormente sobreposto, ocultando o primeiro. Na verdade, existem inúmeras grutas e cavernas, por vezes comunicantes entre si, escavadas na rocha, casas de uma civilização troglodita.
Diferentes povos se sucederam aqui, mas pode-se compreender o padrão de vida do passado pela presença de uma Giudecca antigamente construída fora do centro da cidade, com uma fervorosa comunidade judaica dedicada ao comércio, à usura e ao artesanato.
Neste maravilhoso e importante contexto histórico encontra-se o Baglio ou Bagghiu, denominado em siciliano, que hoje propomos, uma quinta fortificada, expressão típica do feudalismo siciliano.
Este conjunto arquitectónico insere-se num contexto rural hoje rodeado de terrenos não cultivados mas que antigamente via um panorama repleto de tamareiras, pinheiros e ciprestes enquanto as vozes dos homens e os sons dos animais ressoavam nos pátios e pátios.
Entrámos na parte da propriedade abrangida pela proposta atravessando o portão adornado com dois pilares de pedra. Caminhamos ao longo das paredes e ao virar da esquina surge a fachada principal. No rés-do-chão redescobrimos as caves antigas e acedemos, passando pelo pátio interior, às escadas que nos levam ao primeiro andar. O interior remete-nos para os dias de hoje, a casa foi de facto recuperada criando no piso uma ampla sala com cozinha de um lado e sala do outro, um quarto e casa de banho enquanto a escada em caracol colocada em frente ao a entrada conduz-nos ao sótão, um amplo espaço aberto com uma segunda casa de banho.
Aqui, onde os nobres sicilianos produziam grandes quantidades de cereais para os espanhóis, porque não fazer renascer estas propriedades antigas e fascinantes? Porque não voltar para desfrutar destes horizontes sem limites e vistas deslumbrantes?
Após a visita a sua imaginação começará a querer reutilizá-lo como negócio de agroturismo, ou como alojamento ou simplesmente utilizá-lo para fins residenciais.
É inegável que não vai querer perder um pôr-do-sol sentado debaixo do pinheiro a apreciar os pinhões produzidos no seu Baglio. Путешествуя по глубинке Сицилии, нетрудно увидеть большие сельские дома, характеризующиеся закрытой снаружи конструкцией и всеми проемами, выходящими во двор.
Они имеют благородное происхождение, о чем свидетельствует наличие на верхнем этаже части здания жилого назначения, в которой хозяин когда-то приятно останавливался со своей семьей в летние сицилийские месяцы.
Престижность в то время подчеркивалась богатством мебели, а нижние этажи предназначались для фермеров и складов.
Стены по периметру, без проемов, выполняли оборонительную функцию, а большая входная дверь, единственный проход наружу и наружу, также позволяла каретам и транспортным повозкам проникать во двор.
Наш Baglio также построен из каменной кладки на месте с использованием обычного раствора, с крышей, выполненной из деревянной несущей конструкции, с фермами типа «ножницы», открытыми балками и планками.
Но прежде чем углубляться в детали этого древнего и великолепного поместья, немного истории и географии, чтобы полностью понять его.
Мы находимся в Калашибетте, что в переводе двух арабских терминов, составляющих название, буквально означает замок на вершине, а именно на горе Шибет, на границе Валь-ди-Ното, в самом сердце Сицилии.
Одной из характеристик этого места является его стратегическое положение, равноудаленное от трех морей, омывающих остров. Уникальность этого города также заключается в его древней внешней системе дорог, частично сохранившейся сегодня, состоящей из двенадцати королевских Трацзере ( термин Trazzera означает прямую дорогу), которые начинались из центра города или его ответвлений и распространялись радиально, соединяя его главным образом с тремя морями, окружающими Сицилию.
Каласкибетта может похвастаться выдающимся археологическим, художественным и историческим наследием, которое, к сожалению, известно немногим. Обнаруженные находки разбросаны по различным сицилийским музеям, но отличительной чертой его является наличие городской ткани «грота», скального города, который построенный, впоследствии накладывается, скрывая первый из поля зрения. На самом деле здесь вырыты в скале многочисленные пещеры и каверны, иногда сообщающиеся друг с другом, жилища цивилизации троглодитов.
Здесь сменяли друг друга разные народы, но уровень жизни прошлого можно понять по наличию Джудекки, древней построенной за пределами центра города, с пылкой еврейской общиной, занимающейся торговлей, ростовщичеством и ремеслами.
В этом замечательном и важном историческом контексте находится Бальо или Баггиу, называемый по-сицилийски, который мы предлагаем сегодня, укрепленная ферма, типичное выражение сицилийского феодализма.
Этот архитектурный комплекс расположен в сельской местности, которая сейчас окружена невозделанной землей, но в древние времена здесь открывалась панорама, полная финиковых пальм, сосен и кипарисов, а голоса людей и звуки животных резонировали во дворах и дворах.
Давайте войдем в часть территории, на которую распространяется предложение, пройдя через ворота, украшенные двумя каменными колоннами. Идем вдоль стен и за углом появляется главный фасад. На первом этаже мы вновь открываем для себя древние подвалы, а затем, пройдя через внутренний двор, получаем доступ к лестнице, ведущей на второй этаж. Интерьер возвращает нас в наши дни: дом фактически был восстановлен путем создания большой жилой зоны на этаже с кухней с одной стороны и гостиной с другой, спальней и ванной комнатой, а винтовая лестница расположена перед Вход ведет нас на чердак, большое открытое пространство со второй ванной комнатой.
Здесь, где сицилийская знать производила большое количество злаков для испанцев, почему бы не возродить эти древние и удивительные свойства? Почему бы не вернуться, чтобы насладиться этими безграничными горизонтами и захватывающими дух видами?
После посещения ваше воображение захочет повторно использовать его в качестве агротуристического бизнеса, или в качестве объекта размещения, или просто использовать его в жилых целях.
Факт остается неоспоримым: вы не захотите пропустить закат, сидя под сосной и наслаждаясь кедровыми орешками, произведенными в вашем Baglio. Wandering around the Sicilian hinterland, it is not difficult to see large rural homes characterized by a construction closed to the outside and with all openings facing the courtyard.
Those have noble origins and this can be seen from the presence of a part of the building for residential purposes on a high floor in which the owner once pleasantly stayed with his family during the Sicilian summer months.
The prestige at the time was highlighted by the richness of the furniture, while the lower floors were intended for farmers and warehouses.
The perimeter walls, without openings, had a defensive function, while a large entrance door, the only passage to and from the outside, also allowed carriages and transport wagons to access the courtyard.
Our Baglio is also built in stone masonry in situ with common mortar with the roof made with a wooden load-bearing structure, with "scissors" trusses, exposed beams and slats.
But before delving into the details of this ancient and splendid property, a pinch of history and geography to fully understand it.
We are in Calascibetta, which, translating the two Arabic terms that make up the name, literally means castle on the summit, and precisely on Mount Xibet, on the border of the Val di Noto, in the heart of Sicily.
One of the characteristics of this place is its strategic position, equidistant from the three seas that bathe the island and the uniqueness of this city is also found in its ancient external road system, partly still preserved today, made up of twelve royal Trazzere ( the term Trazzera means straight road) which started from the center of the city or its offshoots and were distributed radially, connecting it mainly with the three seas surrounding Sicily.
Calascibetta boasts a notable archaeological, artistic and historical heritage which unfortunately is known to few, the finds discovered are scattered in various Sicilian museums, but the characteristic that distinguishes it is given by the presence of the "grotto" urban fabric, a rock city which is the built one is subsequently superimposed, hiding the first one from view. In fact, there are numerous caves and caverns, sometimes communicating with each other, dug into the rock, homes of a troglodyte civilization.
Different peoples have succeeded one another here, but one can understand the standard of living of the past from the presence of a Giudecca anciently built outside the town centre, with a fervent Jewish community dedicated to trade, usury and craftsmanship.
In this wonderful and important historical context is the Baglio or Bagghiu, called in Sicilian, which we propose today, a fortified farm, a typical expression of Sicilian feudalism.
This architectural complex is set in a rural context now surrounded by uncultivated land but which in ancient times saw a panorama full of date palms, pines and cypresses while the voices of men and animal sounds resonated in the courtyards and courtyards.
Let's enter the part of the property covered by the proposal by crossing the gate adorned with two stone pillars. We walk along the walls and around the corner, the main facade appears. On the ground floor we rediscover the ancient cellars and then access, passing through the internal courtyard, the stairs that take us to the first floor. The interior takes us back to the present day, the house has in fact been recovered by creating a large living area on the floor with kitchen on one side and living room on the other, a bedroom and bathroom while the spiral staircase placed in front of the The entrance leads us into the attic, a large open space with a second bathroom.
Here, where the Sicilian nobles produced large quantities of cereals for the Spanish, why not revive these ancient and fascinating properties? Why not go back to enjoy these boundless horizons and breathtaking views?
After the visit your imagination will begin to want to reuse it as an agritourism business, or as an accommodation facility or simply use it for residential purposes.
The fact remains undeniable that you won't want to miss a sunset sitting under the pine tree enjoying the pine nuts produced in your Baglio.