FOTO'S WORDEN LADEN ...
Huis en eengezinswoning te koop — Badia Calavena
EUR 350.000
Huis en eengezinswoning (Te koop)
Referentie:
DBMR-T533
/ v003171
Referentie:
DBMR-T533
Land:
IT
Regio:
Veneto
Stad:
Rancani
Postcode:
37039
Categorie:
Residentieel
Type vermelding:
Te koop
Type woning:
Huis en eengezinswoning
Eigenschapssubtype:
Vrijstaande woning
Omvang woning:
203 m²
Omvang perceel:
12.381 m²
Badkamers:
3
Aantal verdiepingen:
3
Staat:
Gemiddeld
Verwarmingssysteem:
Individueel
Verwarming Brandbaar:
Gas
Parkeerplaatsen:
1
Garages:
1
Rustige plaats:
Ja
Open haard:
Ja
Kelder:
Ja
Buitengrill:
Ja
VASTGOEDPRIJS PER M² IN NABIJ GELEGEN STEDEN
| Stad |
Gem. Prijs per m² woning |
Gem. Prijs per m² appartement |
|---|---|---|
| Veneto | EUR 1.505 | EUR 1.908 |
| Brescia | EUR 1.791 | EUR 2.069 |
| Venezia | EUR 3.352 | EUR 4.522 |
| Lombardia | EUR 1.628 | EUR 2.155 |
| Bolzano | EUR 2.639 | EUR 3.507 |
| Bolzano | - | EUR 3.923 |
| Merano | - | EUR 2.873 |
| Como | EUR 1.802 | EUR 2.034 |
| Varese | EUR 1.579 | EUR 1.760 |
| Lucca | EUR 2.739 | EUR 2.962 |
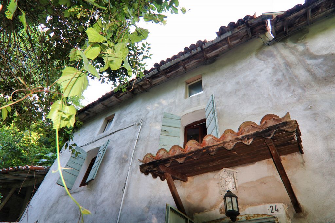
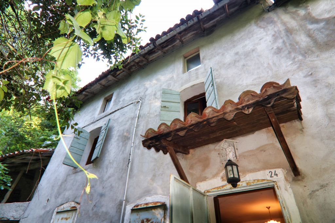
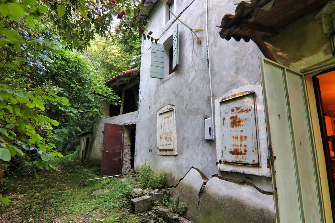
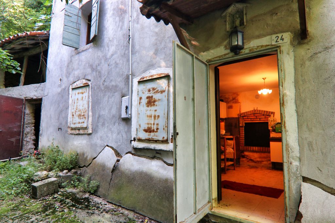
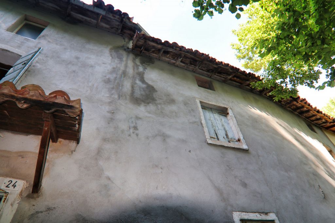

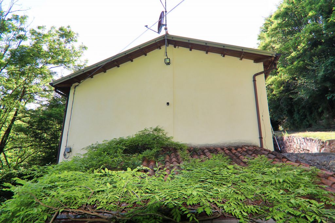
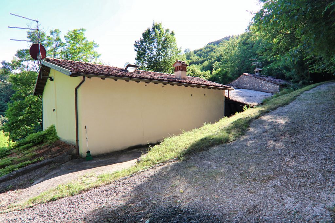
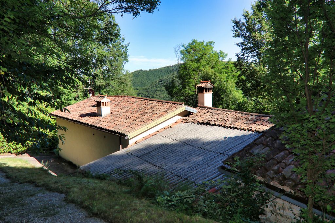

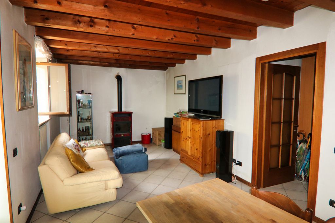

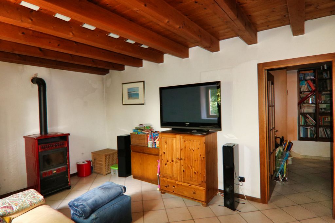

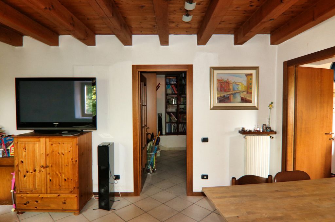
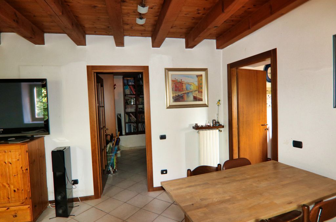

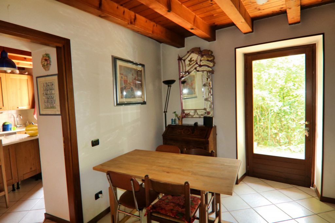


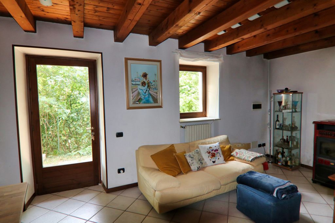
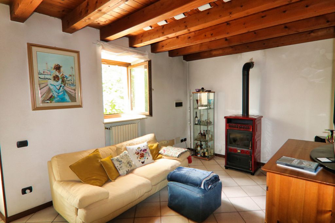
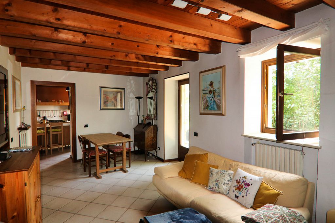


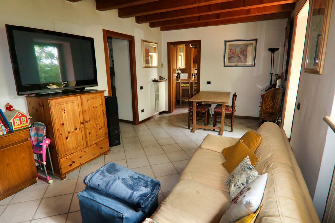
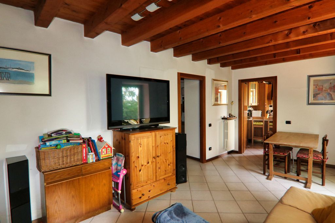
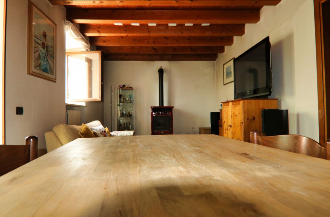
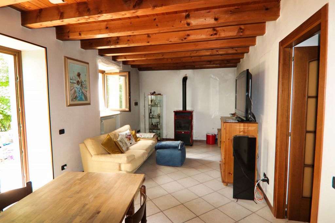
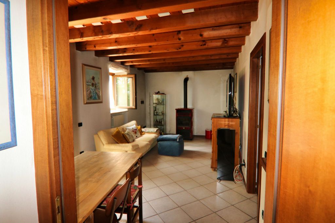
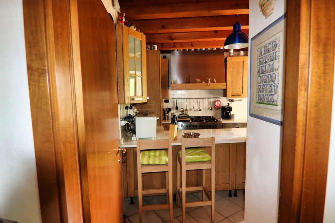
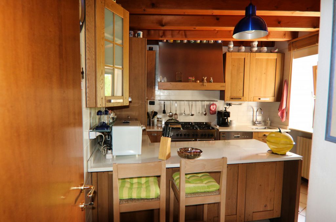
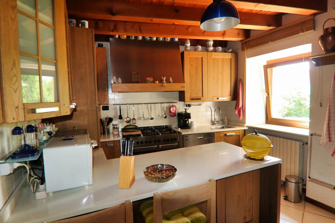
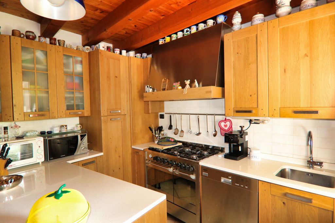
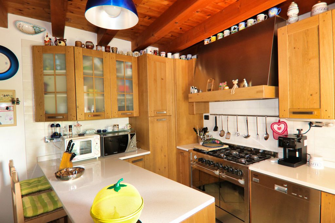
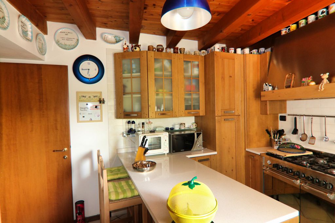
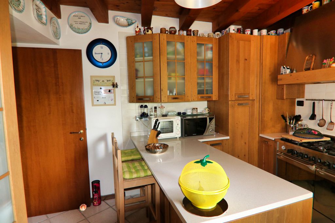

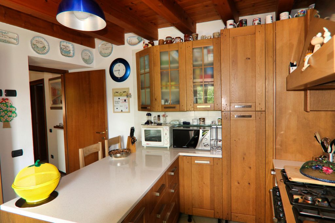
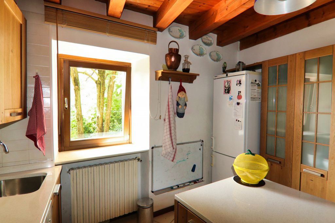

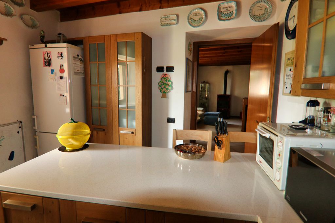
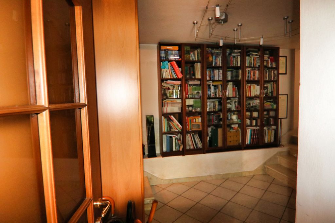
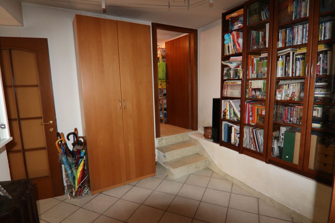
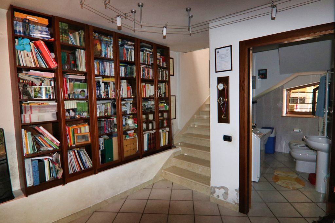
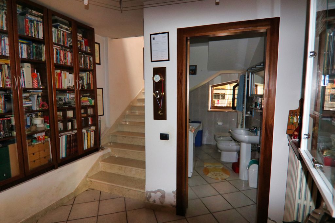



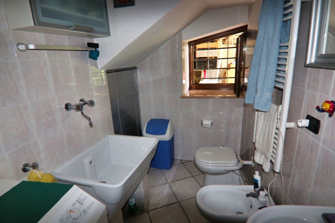
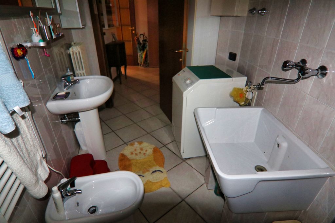
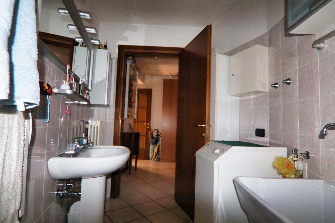
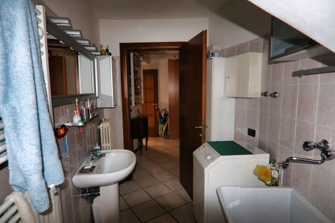
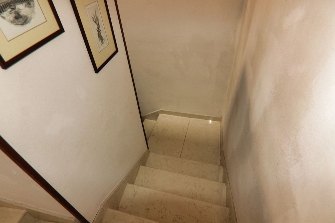
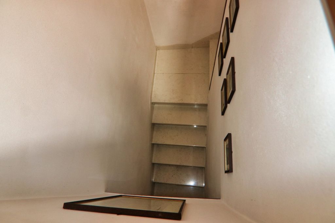
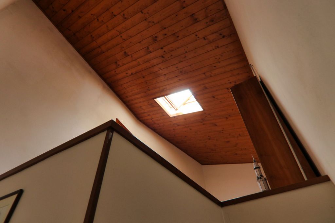
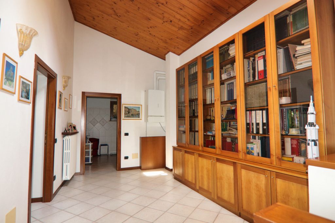

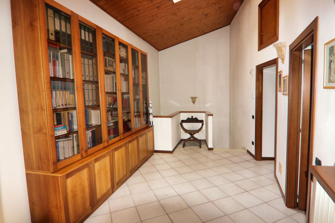
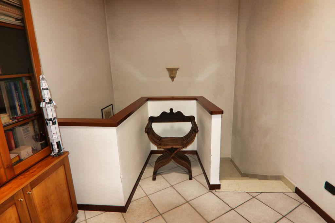
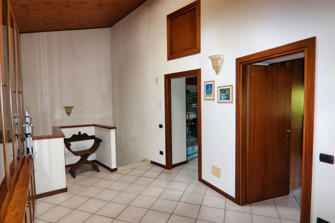
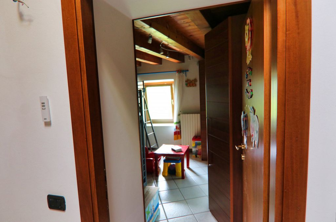
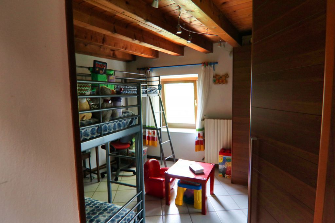
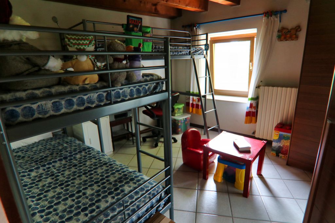

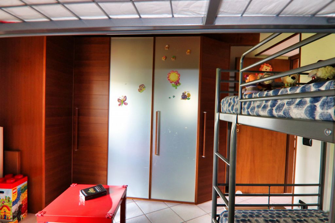
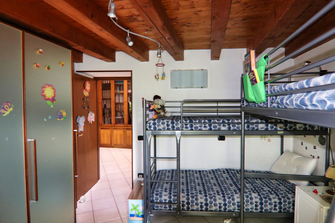

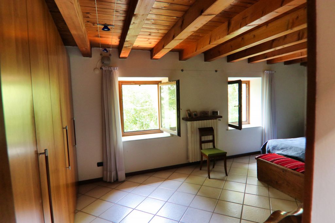
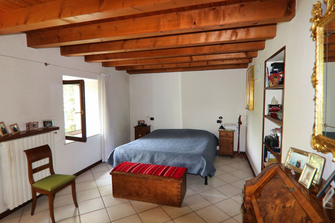

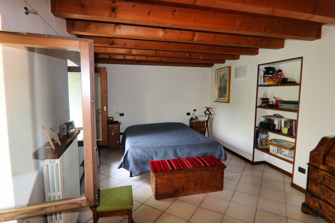
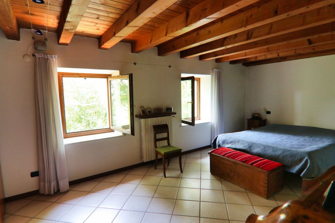
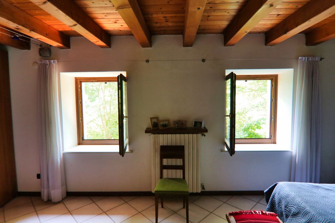
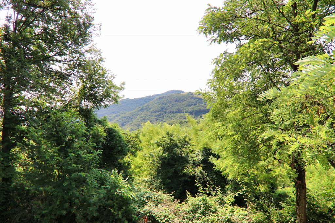



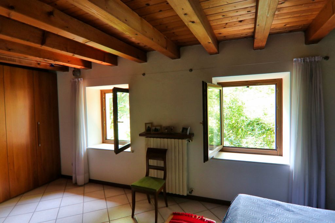
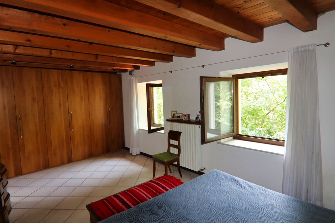
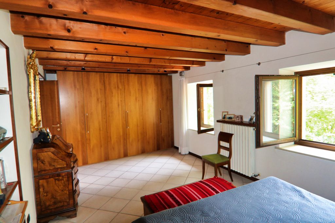

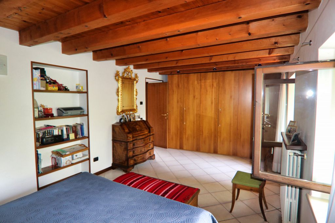
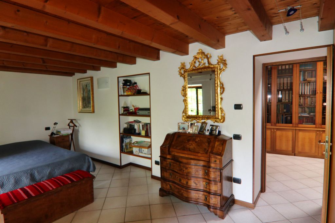

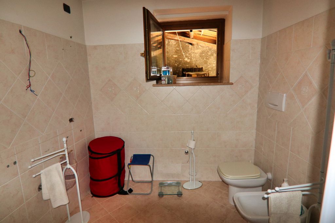
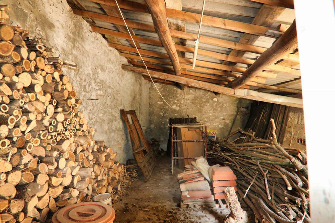
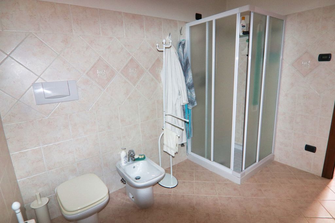
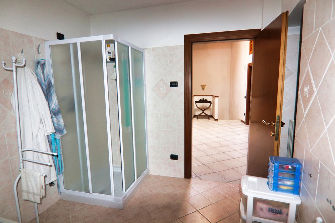
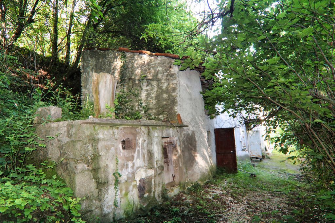
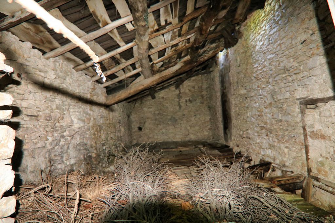


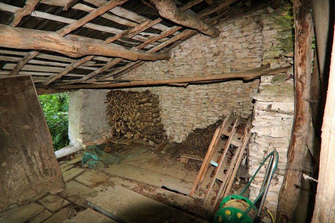
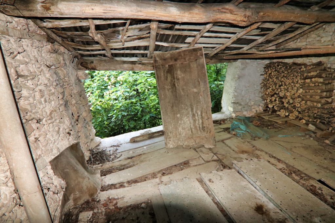
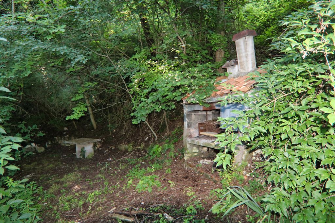


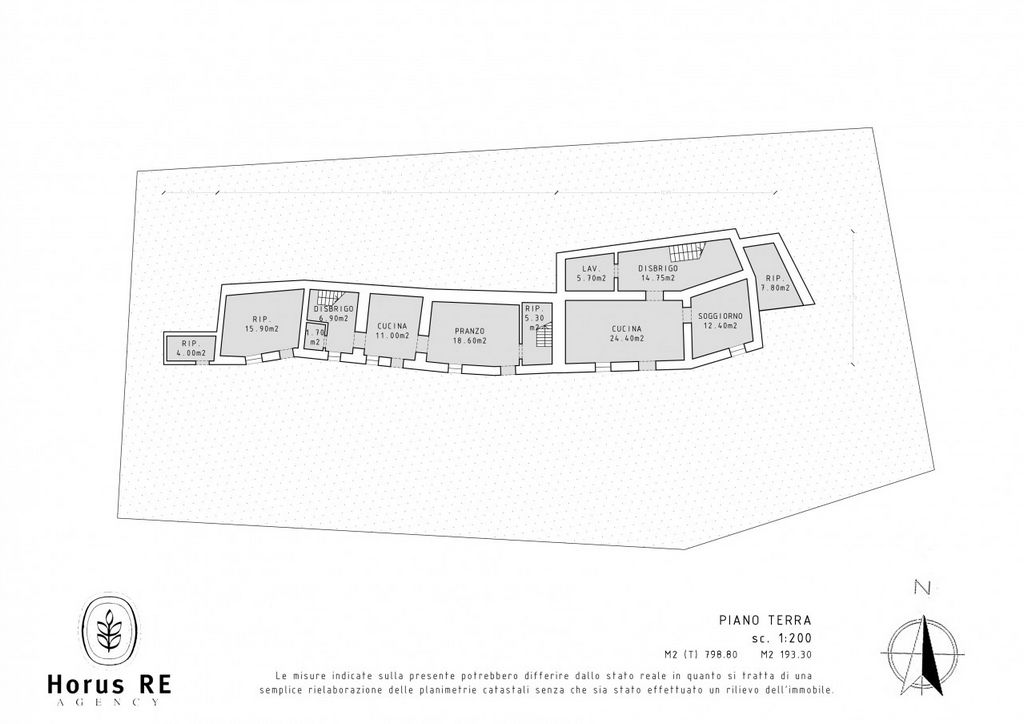
We travel through the hills on the road that from Tregnago in Val d'Illasi takes us to Rancani, a small rural center in the area.
We are surrounded by vineyards, well-kept lawns and trees, the first leaves are starting to turn autumnal, it is the ideal day to visit today's interesting real estate proposal.
Turning right before arriving at the village of Rancani, we enter the property and after a few meters we reach the farmhouse. All around meadows and woods for over 12,000 square meters of land.
The house is made up of two distinct bodies, in addition to some sheds and warehouses, the first renovated a few years ago houses the apartment currently used by the owners.
From the garden on the ground floor you can directly access the living area, characterized by a beautiful wooden beam ceiling and also heated by a practical wood stove. Adjacent we find the eat-in kitchen also overlooking the garden.
The large atrium is particular, which is also repeated on the upper floor, we could create a reading room by adding a Grand Repos armchair and a floor lamp, the walls are perfect for containing the bookcases as the current owners are already doing. On opposite sides, one in front of the other, the bathroom/laundry room and the indispensable closet.
Now let's go up to the first floor, on the left side the two bedrooms, the double and a large double both facing south and with a view of the woods and the valley while in front the bathroom of the sleeping area with the window curiously overlooking the woodshed.
Also on this floor, as mentioned, the hallway is very large and bright thanks to the window and a structured wardrobe could contain the necessary to take care of the laundry, perhaps with an integrated ironing board, a system for hanging out the laundry on rainy days and for the more virtuous the necessaire for sewing or embroidery.
The second body of the farmhouse, which is spread over three floors, will be like a blank canvas for you to draw according to your tastes and needs. You can create a second accommodation, expand the existing one or dedicate the various spaces and rooms to your hobbies, your work or why not even to a small hospitality business.
Let's now take a walk inside the land, where the lush nature envelops us in greenery and tranquility. A path that starts from the farmhouse takes us to the area used for conviviality outside, the barbecue and a stone table speak to us of lunches and dinners with friends and shortly thereafter a small treasure of the property, from the land we see a source of water gushing out that invites us to quench our thirst. Meer bekijken Minder bekijken In der Luft liegt endlich der Duft des Herbstes, der nach Frischem, Sauberem, nach Blättern, nach blauem Himmel riecht.
Wir fahren durch die Hügel entlang der Straße, die uns von Tregnago im Val d'Illasi nach Rancani führt, einem kleinen ländlichen Zentrum der Gegend.
Wir sind umgeben von Weinreben, gepflegten Rasenflächen und Bäumen, die ersten Blätter beginnen sich herbstlich zu färben, es ist der ideale Tag, um das heutige interessante Immobilienangebot zu besichtigen.
Bevor wir das Dorf Rancani erreichen, biegen wir rechts ab, betreten das Grundstück und erreichen nach wenigen Metern das Bauernhaus. Rundherum Wiesen und Wälder auf über 12.000 Quadratmetern Grundstück.
Das Haus besteht aus zwei unterschiedlichen Teilen sowie einigen Schuppen und Lagerhäusern. Das erste, vor einigen Jahren renovierte, beherbergt die Wohnung, die derzeit von den Eigentümern genutzt wird.
Vom Garten im Erdgeschoss gibt es einen direkten Zugang zum Wohnbereich, der sich durch eine schöne Holzbalkendecke auszeichnet und ebenfalls durch einen praktischen Holzofen beheizt wird. Angrenzend finden wir die Wohnküche, ebenfalls mit Blick auf den Garten.
Besonders hervorzuheben ist das große Atrium, das sich auch im Obergeschoss wiederholt. Wir könnten einen Leseraum schaffen, indem wir einen Grand Repos-Sessel und eine Stehlampe hinzufügen. Die Wände eignen sich stattdessen perfekt für die Unterbringung von Bücherregalen, wie es die derzeitigen Eigentümer bereits tun. Auf gegenüberliegenden Seiten, einander zugewandt, befinden sich das Badezimmer/Waschküche und der unverzichtbare Kleiderschrank.
Wir gehen nun in den ersten Stock, auf der linken Seite befinden sich die beiden Schlafzimmer, das Zweibettzimmer und ein großes Doppelzimmer, beide nach Süden ausgerichtet und mit Blick auf den Wald und das Tal, während sich auf der Vorderseite das Badezimmer im Schlafbereich mit dem befindet Fenster mit neugierigem Blick auf den Holzschuppen.
Auch auf dieser Etage ist, wie bereits erwähnt, der Flur dank des Fensters sehr groß und hell und ein strukturierter Kleiderschrank könnte alles enthalten, was für die Wäschepflege benötigt wird, vielleicht mit einem integrierten Bügelbrett, einem System zum Aufhängen der Wäsche an Tagen vor Regen und für die Tugendhafteren das Kit zum Nähen oder Sticken.
Der zweite Teil des Bauernhauses, der sich über drei Etagen erstreckt, wird für Sie wie eine leere Leinwand sein, die Sie nach Ihrem Geschmack und Bedarf gestalten können. Sie können eine zweite Unterkunft schaffen, die bestehende erweitern oder ihm die verschiedenen Räume und Räume widmen Ihre Hobbys oder Ihre Arbeit oder warum nicht einmal ein kleines Gastgewerbe.
Machen wir nun auch einen Spaziergang durch das Gelände, wo uns die üppige Natur in Grün und Ruhe einhüllt. Ein Weg, der vom Bauernhaus ausgeht, führt uns zu dem Bereich, der der Geselligkeit im Freien dient. Der Grill und ein Steintisch erzählen uns von Mittag- und Abendessen mit Freunden und kurz darauf einen kleinen Schatz des Anwesens. Vom Boden aus sehen wir eine Wasserquelle das uns einlädt, unseren Durst zu löschen. Dans l'air enfin le parfum de l'automne, celui qui sent le frais, le propre, les feuilles, le ciel bleu.
Nous parcourons les collines le long de la route qui, de Tregnago dans le Val d'Illasi, nous amène à Rancani, un petit centre rural de la région.
Nous sommes entourés de vignes, de pelouses bien entretenues et d'arbres, les premières feuilles commencent à devenir automnales, c'est le jour idéal pour visiter l'offre immobilière intéressante d'aujourd'hui.
En tournant à droite avant d'arriver au village de Rancani, nous entrons dans la propriété et après quelques mètres nous arrivons à la ferme. Tout autour prairies et bois pour plus de 12 000 m² de terrain.
La maison est composée de deux corps distincts, ainsi que de quelques remises et entrepôts, le premier rénové il y a quelques années abrite l'appartement actuellement utilisé par les propriétaires.
Depuis le jardin du rez-de-chaussée, on accède directement au salon, caractérisé par un beau plafond avec poutres apparentes et également chauffé par un poêle à bois pratique. A côté, nous trouvons la cuisine dînatoire donnant également sur le jardin.
Le grand atrium est particulier, qui se répète également à l'étage supérieur, on pourrait créer une salle de lecture en ajoutant un fauteuil Grand Repos et un lampadaire, les murs sont en revanche parfaits pour contenir des bibliothèques comme le font déjà les propriétaires actuels. Sur les côtés opposés, face à face, se trouvent la salle de bain/buanderie et l'indispensable placard.
Nous montons maintenant au premier étage, sur le côté gauche les deux chambres, la twin et une grande chambre double toutes deux orientées sud et avec vue sur la forêt et la vallée tandis qu'à l'avant se trouve la salle de bain dans l'espace nuit avec fenêtre donnant curieusement sur le bûcher.
Également à cet étage, comme mentionné, le couloir est très grand et lumineux grâce à la fenêtre et une armoire structurée pourrait contenir tout le nécessaire pour s'occuper du linge, peut-être avec une table à repasser intégrée, un système pour étendre le linge les jours de pluie et pour les plus vertueux le kit à coudre ou à broder.
Le deuxième corps de ferme, qui s'étend sur trois étages, sera comme une toile vierge à aménager selon vos goûts et vos besoins. Vous pourrez créer un deuxième logement, agrandir celui existant ou lui consacrer les différents espaces et pièces. vos loisirs ou votre travail ou pourquoi pas même une petite entreprise hôtelière.
Promenons-nous maintenant également à l'intérieur du parc, où la nature luxuriante nous enveloppe de verdure et de tranquillité. Un chemin qui part de la ferme nous emmène à l'espace utilisé pour la convivialité à l'extérieur, le barbecue et une table en pierre nous racontent des déjeuners et dîners entre amis et peu de temps après un petit trésor de la propriété, depuis le sol on voit une source d'eau. qui nous invite à étancher notre soif. Nell’aria finalmente il profumo dell’autunno quello che sa di fresco, pulito, di foglie, di cielo blu.
Percorriamo tra le colline la strada che da Tregnago in val d'Illasi ci porta a Rancani un piccolo centro rurale della zona.
Siamo circondati da vitigni, da prati curati e da alberi, le prime foglie stanno iniziando a tingersi d’autunno, è la giornata ideale per visitare l’interessante proposta immobiliare di oggi.
Svoltando a destra prima di arrivare al paesino di Rancani, entriamo nella proprietà e dopo pochi metri raggiungiamo il casale. Tutto intorno prati e boschi per oltre 12.000 mq di terreno.
La casa è composta da due corpi distinti, oltre ad alcune tettoie e magazzini, il primo ristrutturato alcuni anni fa ospita l’appartamento attualmente utilizzato dai proprietari.
Dal giardino a piano terra si accede direttamente alla zona giorno, caratterizzata da un bel soffitto a travi in legno e riscaldata anche da una pratica stufa a legna. Attigua troviamo la cucina abitabile anch’essa con affaccio sul giardino.
Particolare il grande atrio, che si ripete anche al piano superiore, potremmo ricavare una stanza lettura aggiungendo una poltrona Grand Repos ed una lampada a stelo, le pareti sono invece perfette per contenere le librerie come già stanno facendo gli attuali proprietari. Ai lati opposti, uno di fronte all’altro il bagno/lavanderia e l’indispensabile ripostiglio.
Saliamo ora al primo piano, sul lato sinistro le due stanze da letto, la doppia e una grande matrimoniale entrambe esposte a sud e con vista sul bosco e sulla valle mentre frontalmente il bagno della zona notte con la finestra curiosamente affacciata sulla legnaia.
Anche in questo piano, come detto, il disimpegno è molto grande e luminoso grazie alla finestra a tesso e un armadio strutturato potrebbe contenere il necessario per prendersi cura del bucato, magari con un asse da stiro integrata, un sistema per stendere il bucato nei giorni di pioggia e per i più virtuosi il necessaire per cucire o ricamare.
Il secondo corpo del casale, che si sviluppa sui tre piani, sarà per voi come una tela bianca da disegnare secondo i vostri gusti ed esigenze potrete creare un secondo alloggio, ampliare quello esistente o dedicare i vari spazi e stanze ai vostri hobbies al vostro lavoro o perché no anche ad una piccola attività ricettiva.
Facciamo ora anche una passeggiata all’interno del terreno, dove la natura rigogliosa ci avvolge nel verde e nella tranquillità. Un sentiero che parte dal casale ci porta alla zona utilizzata per la convivialità all’esterno, il barbecue e un tavolo in pietra ci parlano di pranzi cene e con gli amici e da li a poco un piccolo tesoro della proprietà, dal terreno vediamo sgorgare una fonte di acqua che che ci invita a dissetarci. No ar finalmente o cheiro do Outono, aquele que cheira a fresco, a limpo, a folhas, a céu azul.
Percorremos as colinas ao longo da estrada que de Tregnago em Val d'Illasi nos leva até Rancani, um pequeno centro rural da região.
Estamos rodeados de vinhas, relvados e árvores bem cuidados, as primeiras folhas começam a ficar outonais, é o dia ideal para visitar a interessante oferta imobiliária da atualidade.
Virando à direita antes de chegar à aldeia de Rancani, entramos na propriedade e passados alguns metros chegamos à quinta. Em redor de prados e bosques por mais de 12.000 metros quadrados de terreno.
A casa é composta por dois corpos distintos, bem como alguns telheiros e armazéns, o primeiro remodelado há alguns anos alberga o apartamento actualmente utilizado pelos proprietários.
Do jardim do rés-do-chão existe acesso directo à zona de estar, caracterizada por um bonito tecto com vigas de madeira e também aquecida por um prático fogão a lenha. Ao lado encontramos a cozinha também com vista para o jardim.
Particularmente é o grande átrio, que também se repete no piso superior, poderíamos criar uma sala de leitura acrescentando uma poltrona Grand Repos e um candeeiro de pé, as paredes são perfeitas para conter estantes como já fazem os actuais proprietários. Em lados opostos, um em frente ao outro, encontram-se a casa de banho/lavandaria e o indispensável armário.
Subimos agora ao primeiro andar, do lado esquerdo os dois quartos, o twin e um grande quarto duplo ambos virados a sul e com vista para a floresta e para o vale enquanto na frente fica a casa de banho da zona de dormir com o janela com curiosa vista para o depósito de lenha.
Também neste piso, como referi, o corredor é muito amplo e luminoso graças à janela e um roupeiro estruturado poderá conter tudo o que é necessário para cuidar da roupa, talvez com tábua de engomar integrada, sistema para estender a roupa nos dias da chuva e para os mais virtuosos o kit para costura ou bordado.
O segundo corpo da quinta, que se distribui por três pisos, será como uma tela em branco para desenhar de acordo com os seus gostos e necessidades. Poderá criar um segundo alojamento, ampliar o existente ou dedicar os vários espaços e quartos a. ou o seu trabalho ou, porque não, até uma pequena empresa de hotelaria.
Agora vamos também dar um passeio pelo interior do recinto, onde a natureza exuberante nos envolve de verde e tranquilidade. Um caminho que parte da quinta leva-nos até à zona de convívio no exterior, a churrasqueira e uma mesa de pedra contam-nos almoços e jantares com amigos e pouco depois um pequeno tesouro da propriedade, do chão vemos uma fonte de água que nos convida a saciar a sede. В воздухе наконец-то запах осени, запах свежести, чистоты, листьев, голубого неба.
Мы путешествуем через холмы по дороге, которая из Треньяго в Валь д'Ильяси ведет нас в Ранкани, небольшой сельский центр в этом районе.
Мы окружены виноградными лозами, ухоженными газонами и деревьями, первые листья начинают осеннеть, это идеальный день для посещения сегодняшнего интересного предложения недвижимости.
Повернув направо перед прибытием в деревню Ранчаны, мы въезжаем на территорию и через несколько метров доходим до фермерского дома. Вокруг луга и леса на площади более 12 000 квадратных метров земли.
Дом состоит из двух отдельных корпусов, а также нескольких сараев и складов. В первом, отремонтированном несколько лет назад, находится квартира, которая в настоящее время используется владельцами.
Из сада на первом этаже есть прямой доступ в гостиную с красивым потолком с деревянными балками, а также отапливаемую практичной дровяной печью. Рядом находится кухня-столовая с видом на сад.
Особенным является большой атриум, который также повторяется на верхнем этаже. Мы могли бы создать читальный зал, добавив кресло Grand Repos и торшер, вместо этого стены идеально подходят для размещения книжных шкафов, как это уже делают нынешние владельцы. На противоположных сторонах, напротив друг друга, расположены ванная комната/прачечная и незаменимая гардеробная.
Теперь мы поднимаемся на второй этаж, с левой стороны две спальни, спальня с двуспальной кроватью и большая спальня с двуспальной кроватью, обе выходят на юг и с видом на лес и долину, а спереди находится ванная комната в спальной зоне с окно с любопытным видом на дровяной сарай.
Также на этом этаже, как уже упоминалось, коридор очень большой и светлый благодаря окну, а структурированный гардероб может содержать все необходимое для стирки, возможно, со встроенной гладильной доской, системой для развешивания белья по дням. дождя, а для более добродетельных – набор для шитья или вышивания.
Второй корпус фермерского дома, занимающий три этажа, станет для вас чистым холстом, который вы сможете спроектировать в соответствии со своими вкусами и потребностями. Вы можете создать второе помещение, расширить существующее или посвятить ему различные помещения и комнаты. ваши хобби или ваша работа, или почему бы даже не небольшой гостиничный бизнес.
Теперь давайте также прогуляемся по территории, где пышная природа окутывает нас зеленью и спокойствием. Тропа, начинающаяся от фермерского дома, приводит нас к месту, используемому для отдыха на свежем воздухе, барбекю и каменный стол рассказывают нам об обедах и ужинах с друзьями, а вскоре после этого - небольшое сокровище собственности, с земли мы видим источник воды. это приглашает нас утолить жажду. In the air finally the scent of autumn that smells of fresh, clean, leaves, blue sky.
We travel through the hills on the road that from Tregnago in Val d'Illasi takes us to Rancani, a small rural center in the area.
We are surrounded by vineyards, well-kept lawns and trees, the first leaves are starting to turn autumnal, it is the ideal day to visit today's interesting real estate proposal.
Turning right before arriving at the village of Rancani, we enter the property and after a few meters we reach the farmhouse. All around meadows and woods for over 12,000 square meters of land.
The house is made up of two distinct bodies, in addition to some sheds and warehouses, the first renovated a few years ago houses the apartment currently used by the owners.
From the garden on the ground floor you can directly access the living area, characterized by a beautiful wooden beam ceiling and also heated by a practical wood stove. Adjacent we find the eat-in kitchen also overlooking the garden.
The large atrium is particular, which is also repeated on the upper floor, we could create a reading room by adding a Grand Repos armchair and a floor lamp, the walls are perfect for containing the bookcases as the current owners are already doing. On opposite sides, one in front of the other, the bathroom/laundry room and the indispensable closet.
Now let's go up to the first floor, on the left side the two bedrooms, the double and a large double both facing south and with a view of the woods and the valley while in front the bathroom of the sleeping area with the window curiously overlooking the woodshed.
Also on this floor, as mentioned, the hallway is very large and bright thanks to the window and a structured wardrobe could contain the necessary to take care of the laundry, perhaps with an integrated ironing board, a system for hanging out the laundry on rainy days and for the more virtuous the necessaire for sewing or embroidery.
The second body of the farmhouse, which is spread over three floors, will be like a blank canvas for you to draw according to your tastes and needs. You can create a second accommodation, expand the existing one or dedicate the various spaces and rooms to your hobbies, your work or why not even to a small hospitality business.
Let's now take a walk inside the land, where the lush nature envelops us in greenery and tranquility. A path that starts from the farmhouse takes us to the area used for conviviality outside, the barbecue and a stone table speak to us of lunches and dinners with friends and shortly thereafter a small treasure of the property, from the land we see a source of water gushing out that invites us to quench our thirst.