FOTO'S WORDEN LADEN ...
Huis en eengezinswoning (Te koop)
Referentie:
DBMR-T496
/ v003126
Referentie:
DBMR-T496
Land:
IT
Regio:
Trentino-Alto Adige
Stad:
Cembra
Postcode:
38034
Categorie:
Residentieel
Type vermelding:
Te koop
Type woning:
Huis en eengezinswoning
Eigenschapssubtype:
Villa
Nieuwbouw:
Ja
Luxe:
Ja
Omvang woning:
300 m²
Omvang perceel:
7.410 m²
Kamers:
11
Slaapkamers:
6
Badkamers:
5
Toilet:
5
Aantal verdiepingen:
3
Uitgeruste keuken:
Ja
Verwarmingssysteem:
Individueel
Verwarming Brandbaar:
Elektrisch
Parkeerplaatsen:
1
Rustige plaats:
Ja
Open haard:
Ja
Balkon:
Ja
Terras:
Ja
Kelder:
Ja
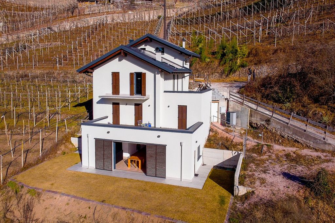
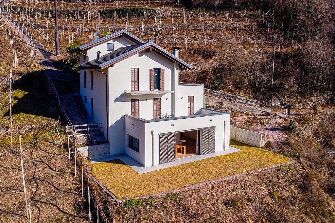
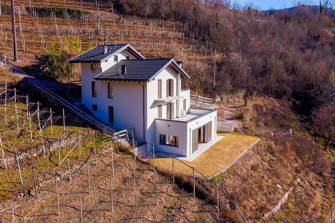
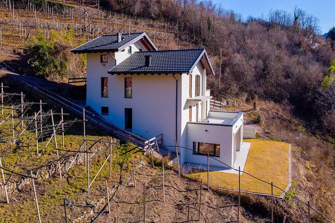
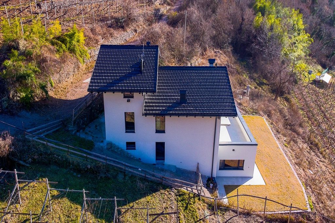
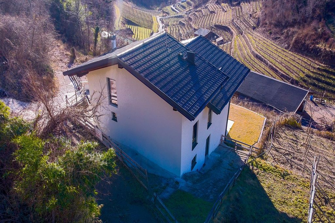
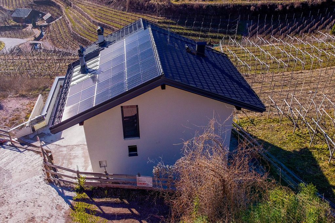
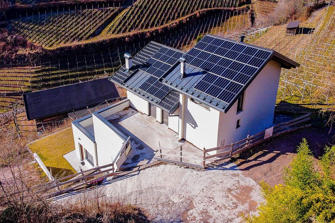
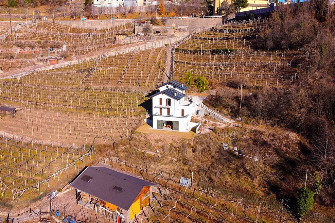
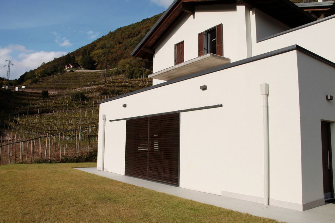
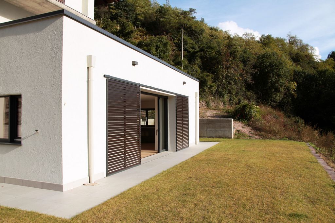
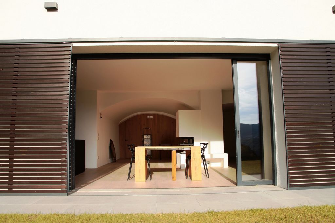
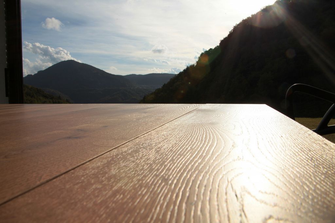
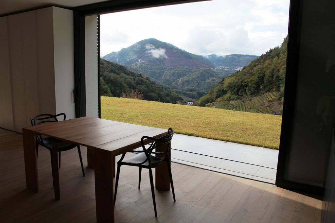
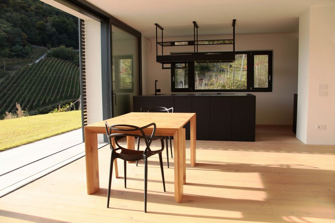
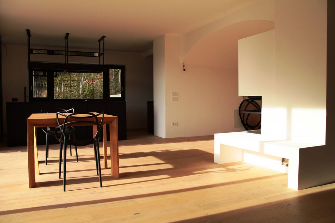
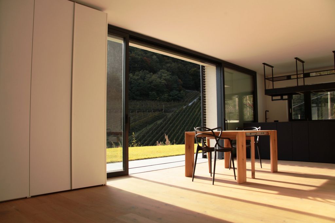
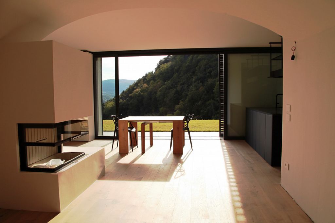
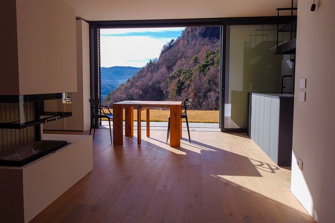
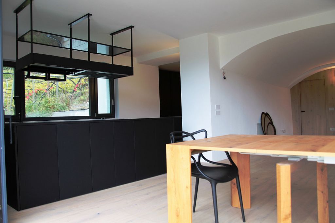
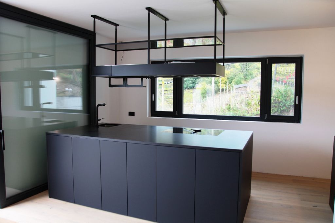
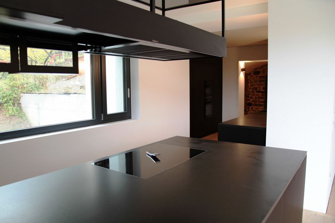
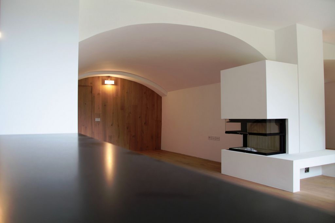
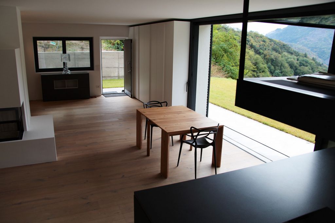
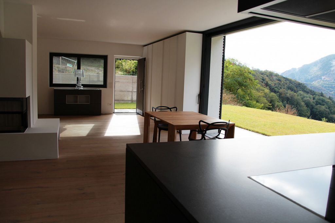
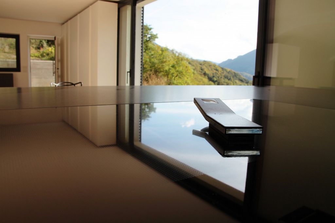
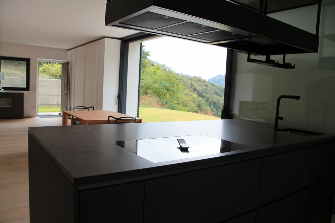
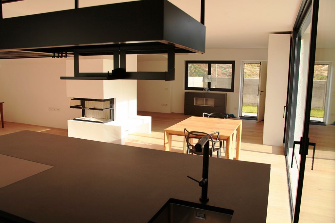
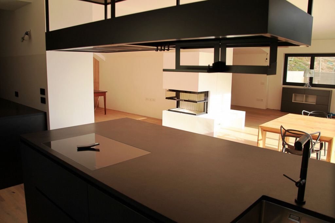
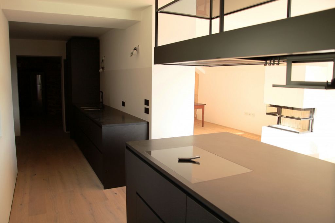
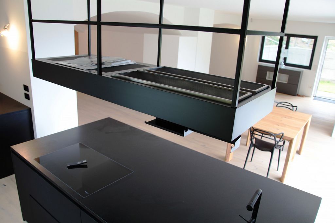
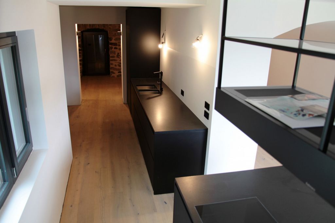
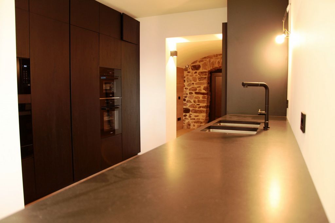
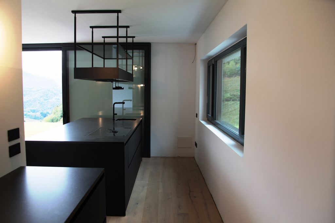
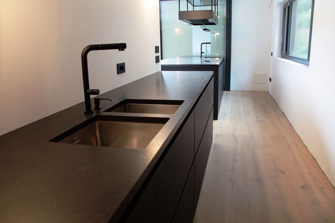
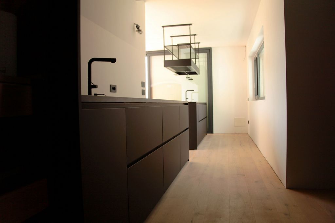
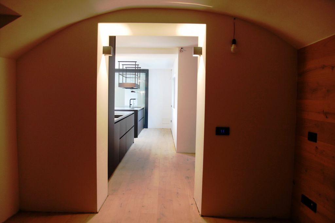
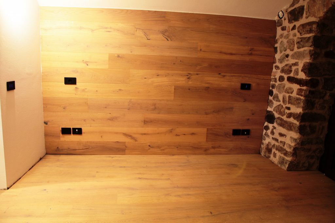
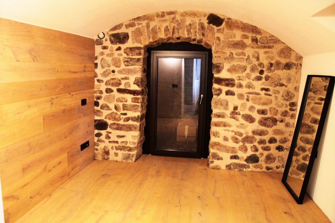
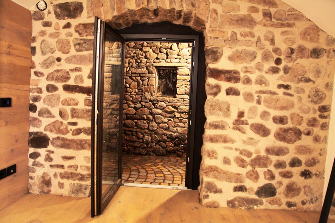
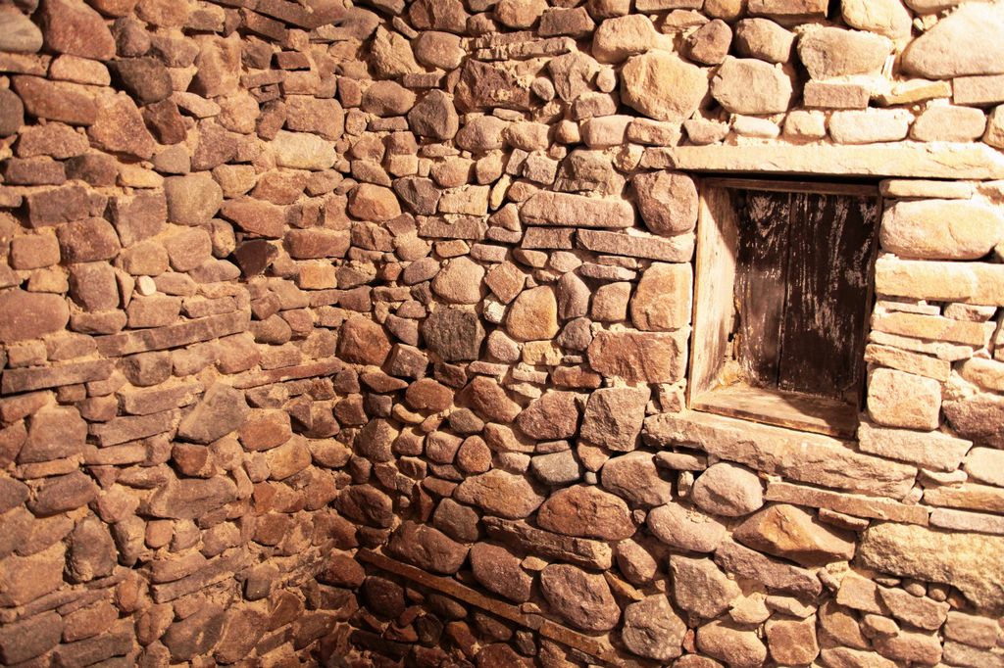
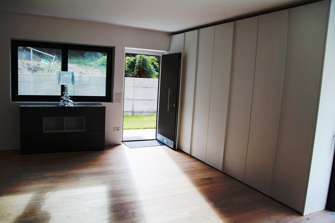
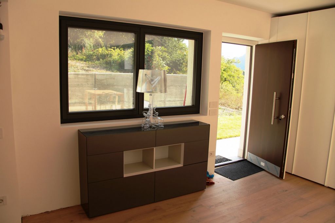
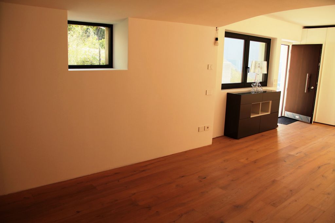
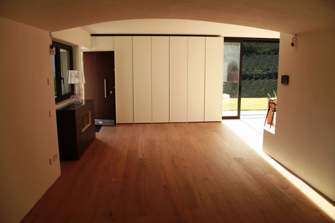
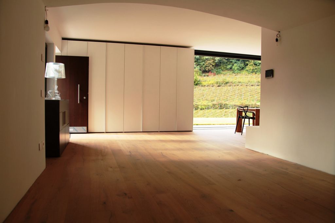
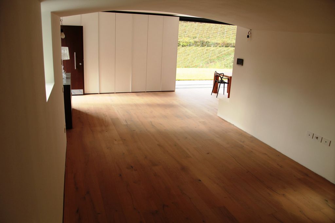
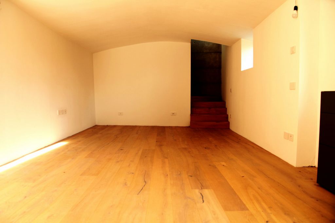
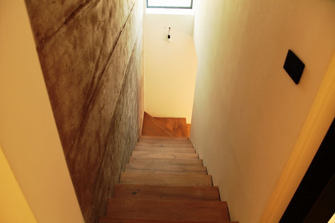
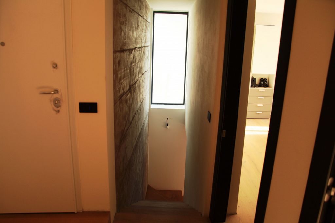
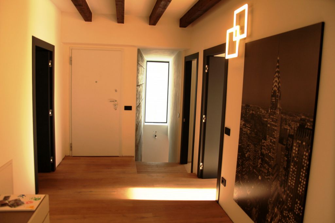
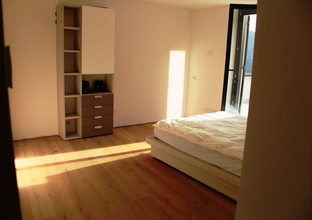
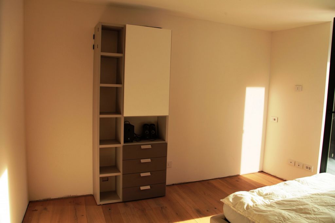
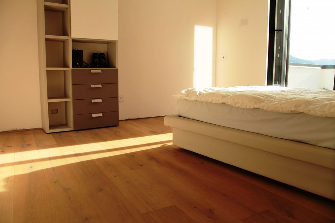
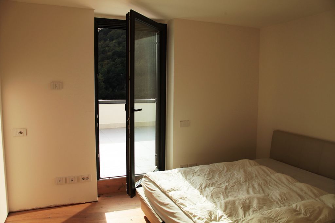
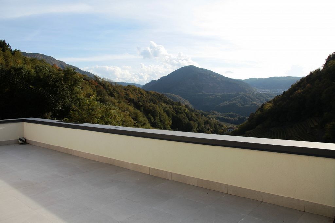
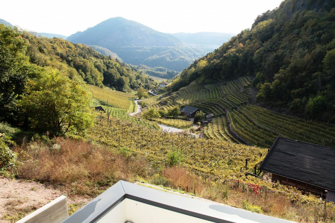
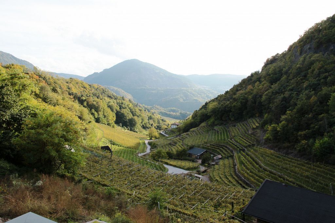
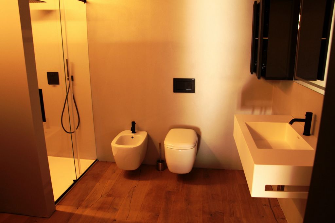
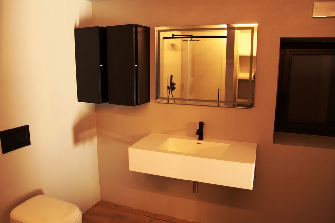
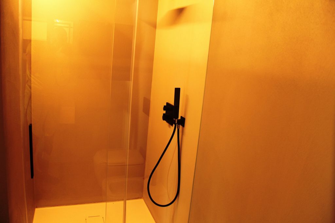
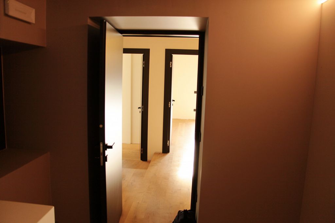
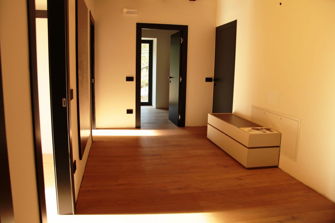
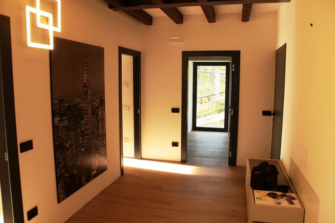
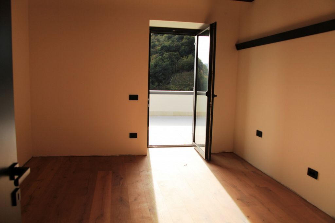
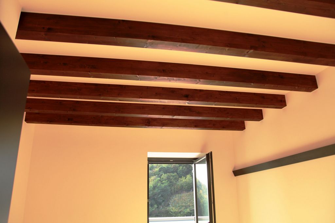
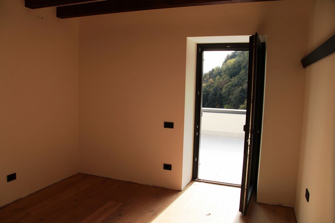
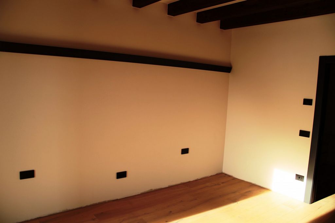
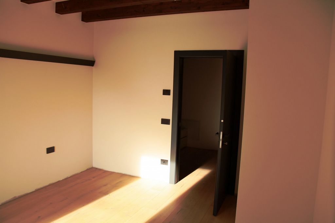
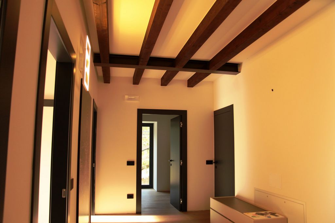
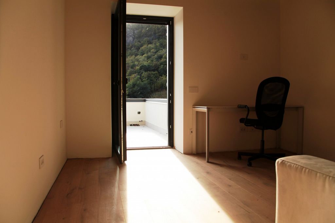
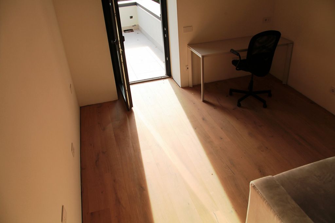
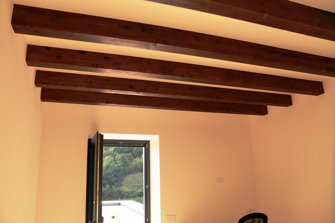
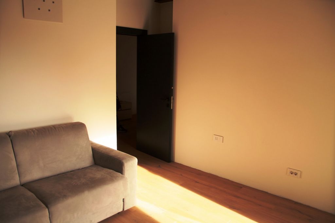
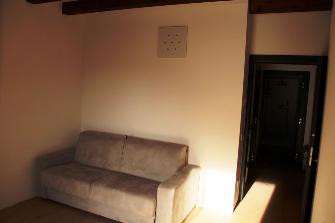
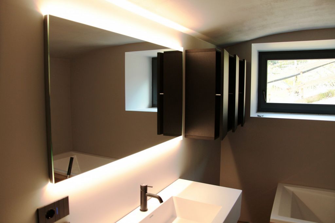
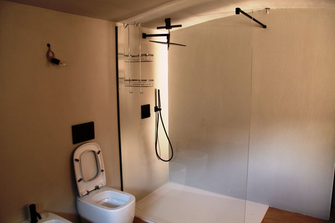
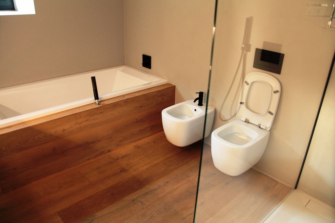
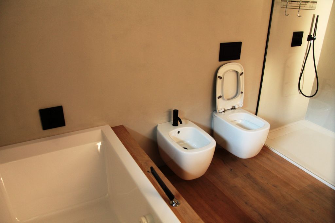
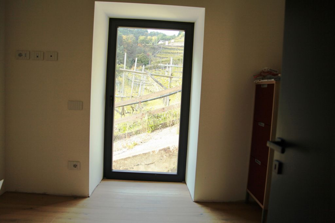
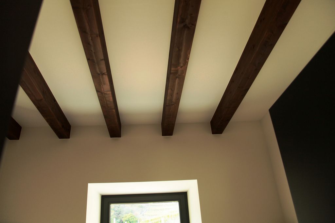
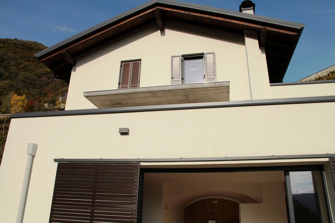
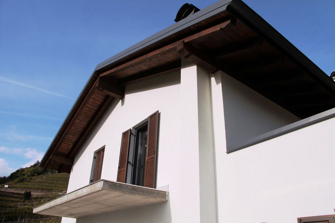
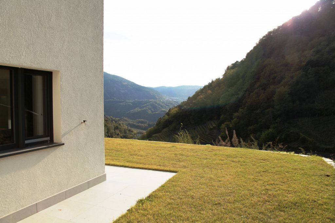
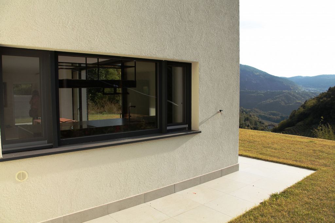
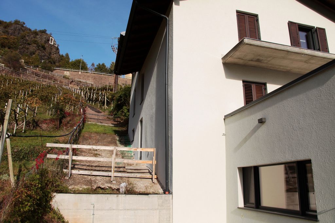
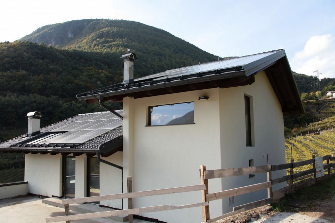
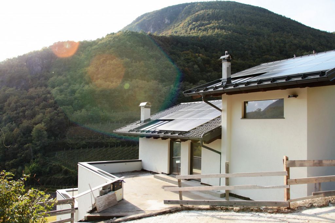
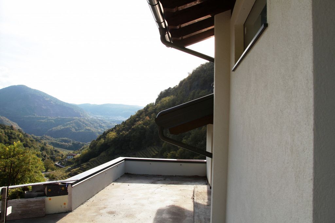
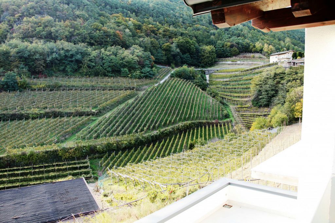
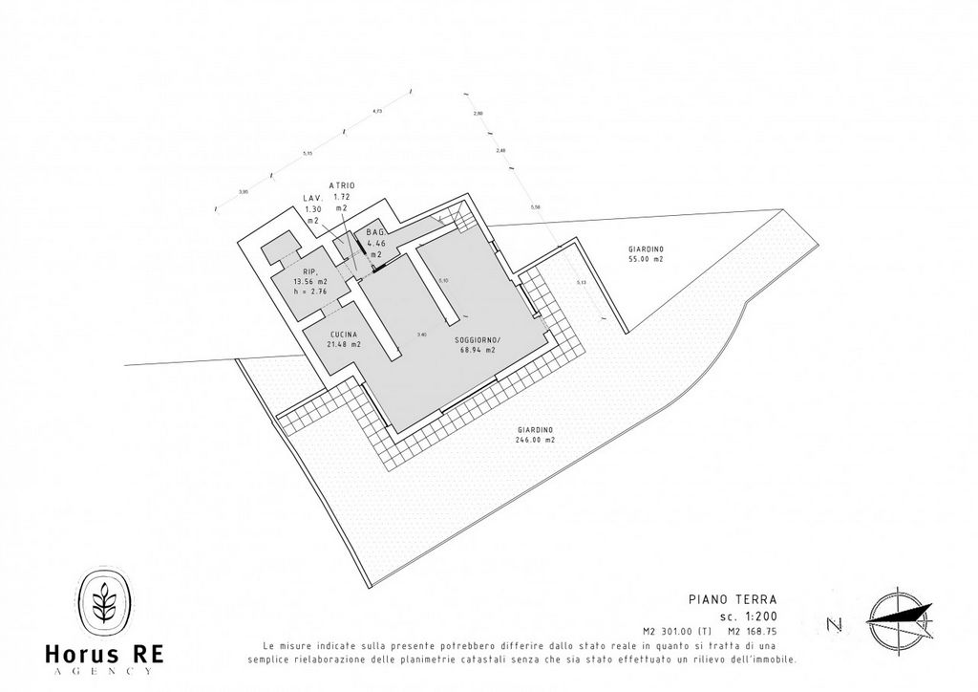
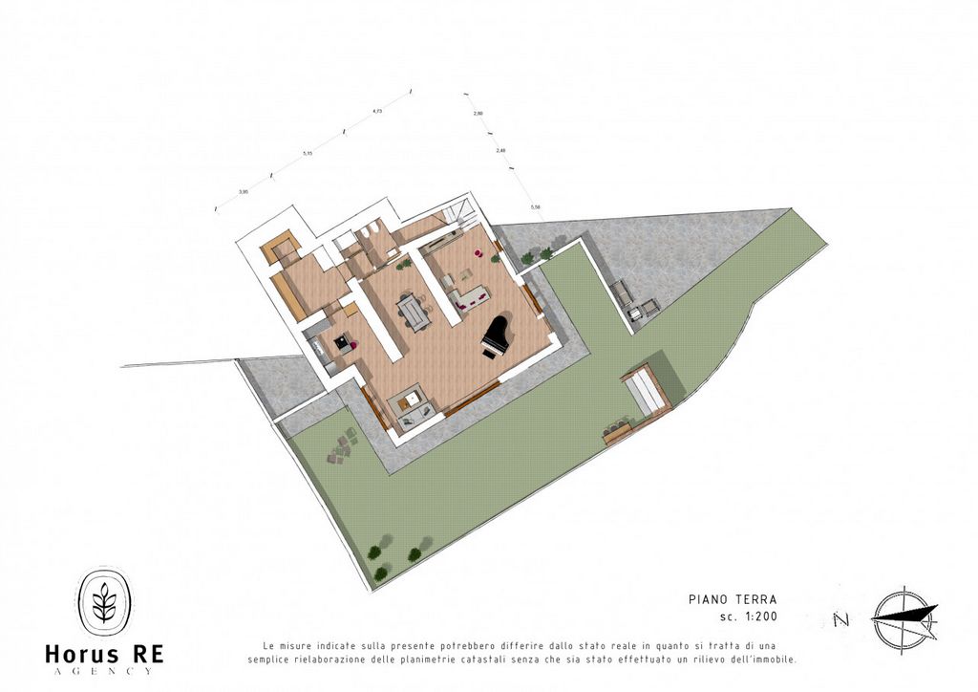
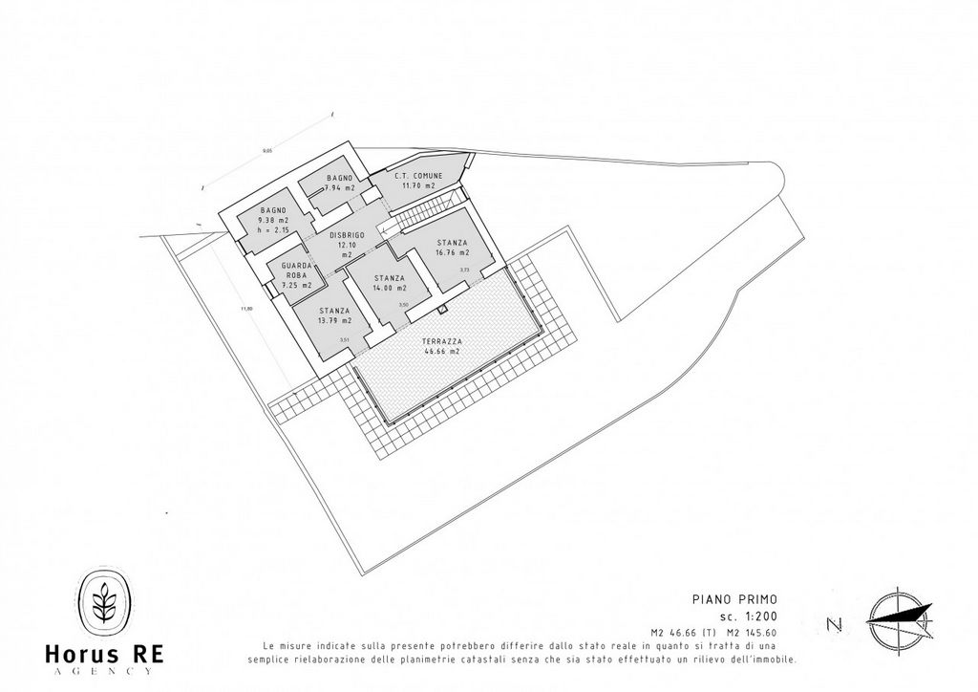
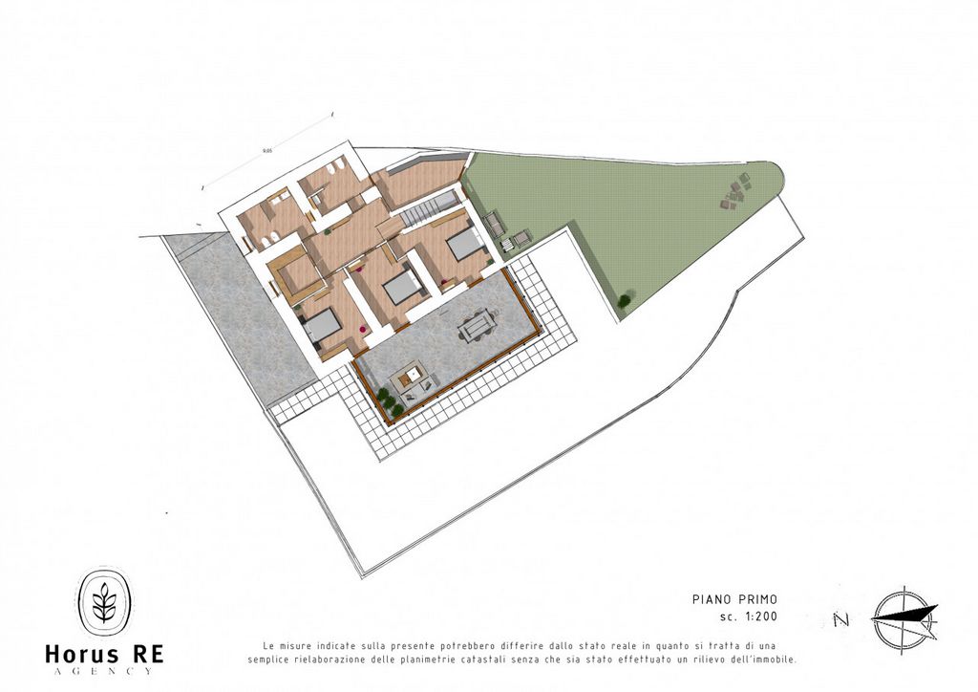
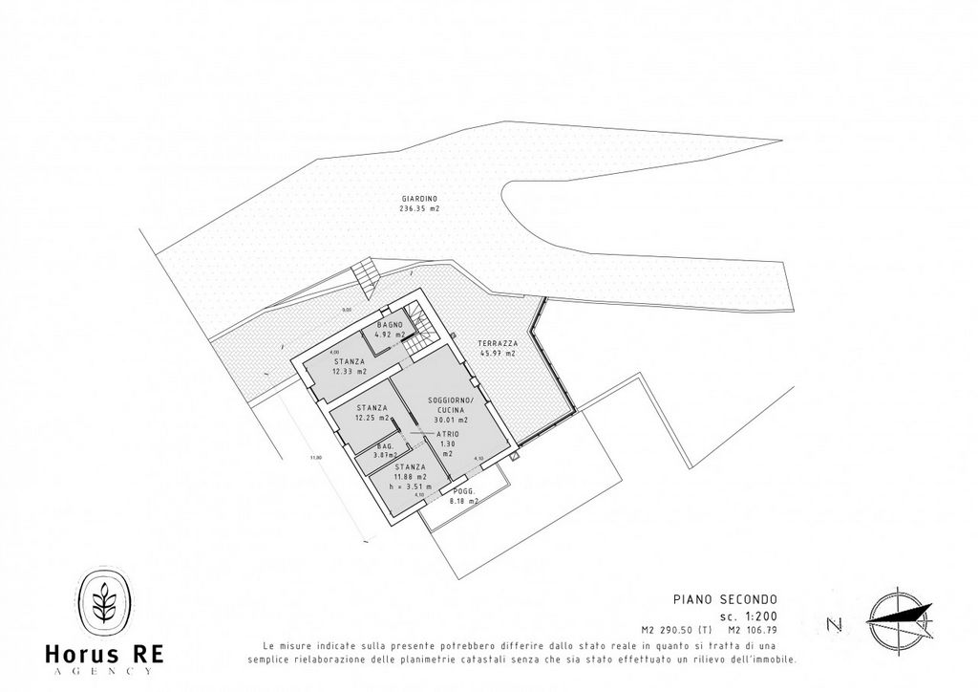
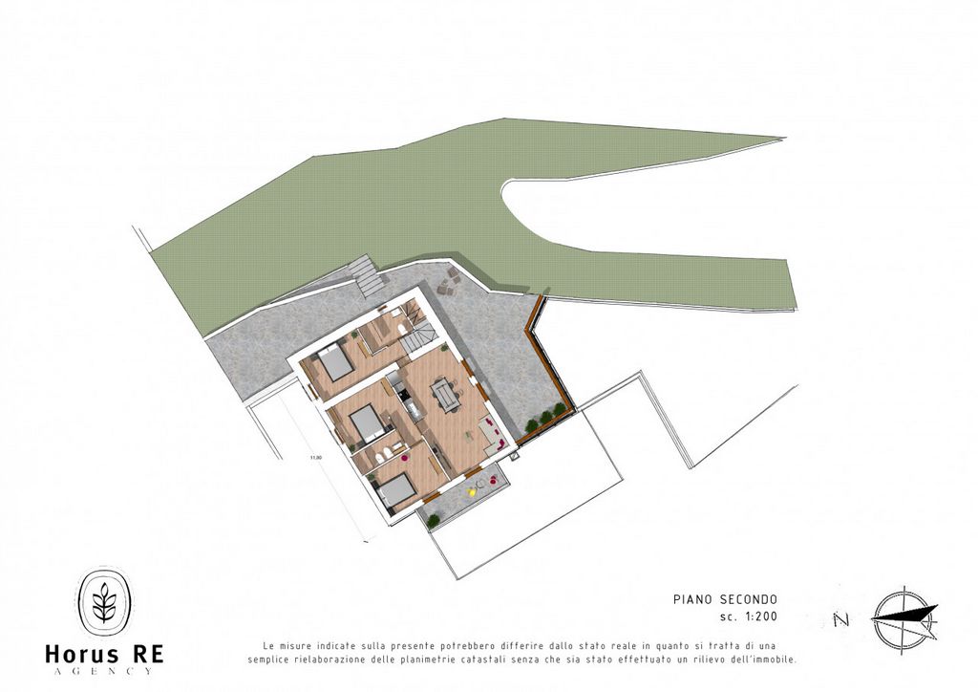
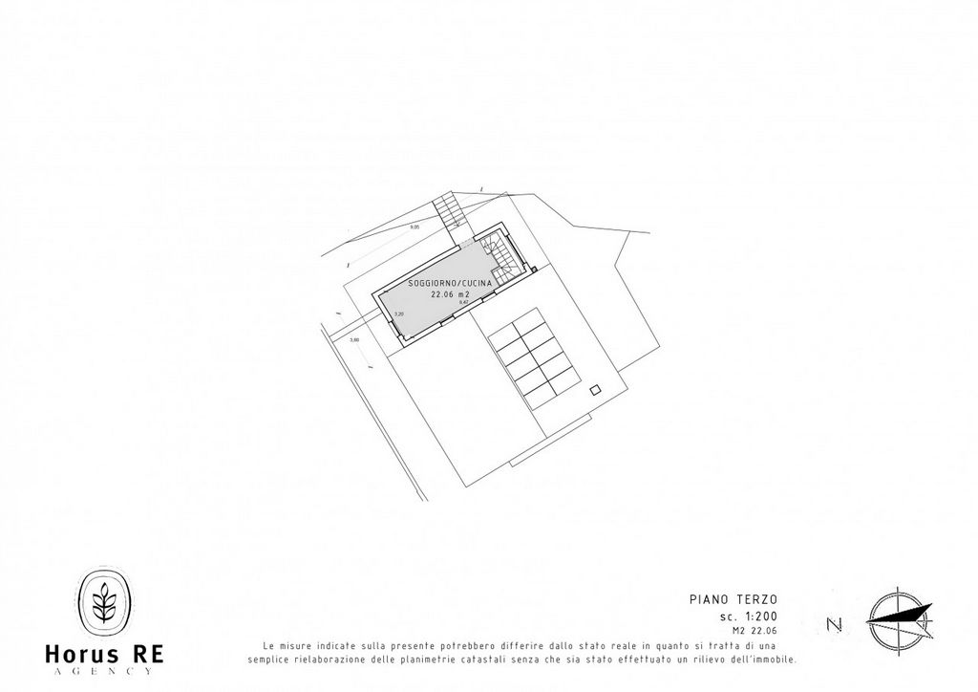
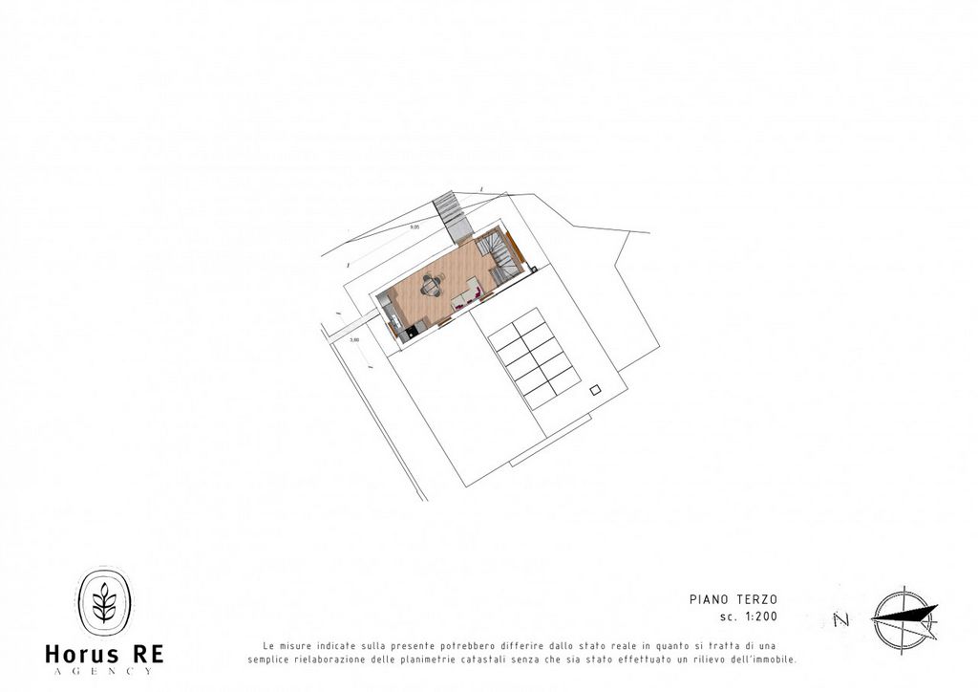
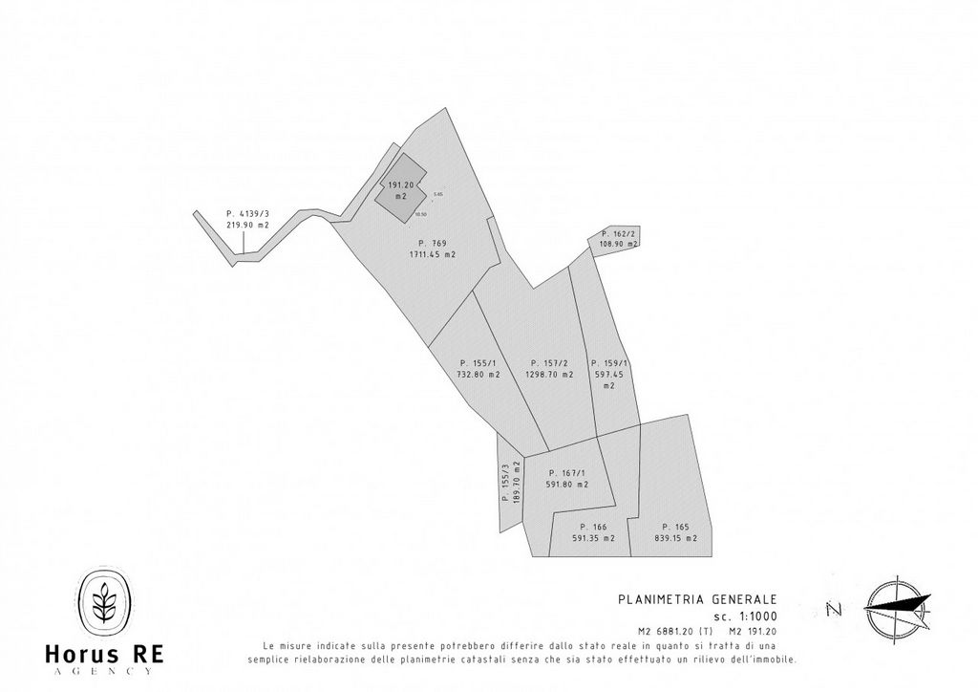
Surrounded by lush vineyards cultivated with Müller-Thurgau grapes, the farmhouse has been completely renovated in a modern style with very high standards of construction, living and energy comfort, while still retaining some original stone parts that give it a country touch.
The owner wanted to create an independent living unit on two levels with, on the ground floor, a spectacular living area of almost 70 square metres. A picture postcard overlooking the garden and the valley, complete with a splendid Avisio stone wine cellar and adjoining stube where you can enjoy wines, grappa and typical valley cured meats in the company of friends. And if you want to relax, the lounge area with its modern fireplace is at your disposal.
The kitchen deserves a special mention. Made to the centimetre to fit the space of the house, its clean and essential lines are the epitome of elegance and equipped with the best and most efficient appliances on the market today.
The beautiful staircase with its bold contrast between concrete and living wood takes us to the upper floor, which combines elegance and functionality in a mix of style and space. Here we find three large rooms with access to an unparalleled exclusive terrace of over 30 square metres overlooking the valley and also exposed to the full sun, two windowed bathrooms with shower and one with bathtub, complete with cloakroom and finished with excellent taste and non-random style details, a large cloakroom and a room used as a service room and heating plant, which can be accessed independently and directly from the outside.
On the second floor, which occupies only part of the ground floor of the lower one, we find an independent unit currently in the rough, accessible from its own entrance located on the terrace, which is prepared to become an independent flat on two levels for a total of 100 square metres with its own balcony and terrace, or two independent units, a three-room apartment and a two-room apartment each, both with independent entrances.
All the services of the house have been conceived in order to have the possibility of making the two/three units totally independent, with ideally, the main house on the two lower floors, and two units or a single whole on the upper floors such that they can be used for tourist-accommodation activities of the B&B type, or short-term tourist rental.
In this sense, the structure is located on a guideline of wide tourist flow, both for the local landscape attractions such as the Segonzano Pyramids or the ghost village of Gaggio, and for the eno-gastronomic ones such as the countless wineries producing splendid wines and spirits, or the charcuterie factories using the famous "Cembran pig", and in general the offers of the Cembrani DOC consortium that exalts and proposes the best of the valley also through themed cultural events. Meer bekijken Minder bekijken Auf einem großen Grundstück mit privatem Zugang befindet sich ein altes Bauernhaus, das nach modernen Kriterien und luxuriösen Materialien renoviert wurde und dabei die Landschaft und den natürlichen Kontext des Val di Cembra, eines der letzten „verzauberten“ Täler des Trentino, der Wiege hochgeschätzter Weine, vollständig respektiert und Spirituosen und das Rückgrat des Tourismus zwischen dem Etschtal und den Tälern Fleimstal und Fassa.
Eingebettet in die üppigen Weinberge des Müller-Thurgaus wurde der Bauernhof komplett in einem modernen Stil mit sehr hohen Bau-, Wohnkomfort- und Energiestandards renoviert, wobei einige ursprüngliche Steinteile erhalten blieben, die einen ländlichen Touch verleihen.
Der Eigentümer wollte eine unabhängige Wohneinheit auf zwei Ebenen mit einer spektakulären Wohnfläche von fast 70 m2 im Erdgeschoss schaffen. Eine Postkarte mit Blick auf den Garten und das Tal, komplett mit einem prächtigen Avisio-Steinkeller und der angrenzenden Stube, in der Sie in Gesellschaft von Freunden Weine, Grappas und typische Wurstwaren aus dem Tal genießen können. Wenn Sie etwas Entspannung wünschen, steht Ihnen die Wohnzimmerecke mit modernem Kamin zur Verfügung.
Eine besondere Erwähnung verdient die Küche, die bis auf den Zentimeter genau an die Räume des Hauses angepasst ist, mit klaren und essentiellen Linien, die Synthese von Eleganz darstellt und mit den besten und effizientesten Geräten ausgestattet ist, die heute auf dem Markt erhältlich sind.
Die schöne Treppe mit einem hellen und kräftigen Kontrast zwischen Beton und lebendigem Holz führt uns in die obere Etage, die Eleganz und Funktionalität in einem Stil- und Raummix vereint. Hier finden wir drei große Zimmer mit Ausgang auf eine unvergleichliche, exklusive Terrasse von über 30 m2 mit Blick auf das Tal und voller Sonneneinstrahlung, zwei Badezimmer mit Fenster und Dusche und eines mit Badewanne, komplett mit Kleiderschrank und mit ausgezeichnetem Geschmack und unvergleichlichen Stildetails ausgestattet. gemütliche Räume, eine große Garderobe und ein Raum für Serviceräume und einen Heizraum, die unabhängig und direkt von außen zugänglich sind.
Im zweiten Stock, der nur teilweise die Fläche des unteren einnimmt, finden wir eine unabhängige, derzeit unvollendete Einheit, die über einen eigenen Eingang auf der Terrasse zugänglich ist und als unabhängige Wohnung auf zwei Ebenen mit einer Gesamtfläche von 100 m² konzipiert ist. mit Balkon und Terrasse, oder zwei unabhängige Wohneinheiten, je eine Dreizimmerwohnung und eine Zweizimmerwohnung, beide mit eigenem Eingang.
Alle Dienstleistungen des Hauses wurden so konzipiert, dass die Möglichkeit besteht, die zwei/drei Einheiten völlig unabhängig zu machen, mit idealerweise dem Haupthaus in den beiden unteren Etagen und zwei Einheiten oder einer ganzen Einzelwohnung in den oberen Etagen, so dass sie kann für Aktivitäten, touristische Unterkünfte vom Typ B&B oder kurzfristige touristische Vermietung genutzt werden.
In diesem Sinne liegt das Bauwerk an einer Route großer Touristenströme, sowohl wegen der lokalen Landschaftsattraktionen wie den Pyramiden von Segonzano oder dem Geisterdorf Gaggio als auch wegen der kulinarischen und önogastronomischen Aspekte wie den unzähligen Weinkellern, in denen hervorragende Weine hergestellt werden und Spirituosen, oder die Wurstwarenfabriken, die das berühmte „Cembrano-Schweinefleisch“ verarbeiten, und ganz allgemein die Angebote des Cembrani DOC-Konsortiums, das das Beste des Tals auch durch thematische Kulturveranstaltungen hervorhebt und anbietet. En un gran terreno con acceso privado, una antigua casa de campo renovada con criterios modernos y materiales de lujo, respetando plenamente el paisaje y el contexto natural del Val di Cembra, uno de los últimos valles "encantados" del Trentino, cuna de vinos muy apreciados. y bebidas espirituosas y columna vertebral del turismo entre el valle del Adigio y los valles de Fiemme y Fassa.
Inmersa en los exuberantes viñedos cultivados en Müller-Thurgau, la finca ha sido completamente renovada en un estilo moderno con estándares de construcción, confort de vida y energía muy altos, manteniendo algunas partes originales de piedra que le dan un toque campestre.
El propietario quería crear una unidad de vivienda independiente en dos niveles con, en la planta baja, una espectacular superficie habitable de casi 70 m2. Una postal con vistas al jardín y al valle, que se completa con una espléndida bodega de piedra de Avisio y el stube adyacente donde disfrutar de vinos, grappas y embutidos típicos del valle en compañía de amigos. Si desea relajarse un poco, tiene a su disposición el rincón del salón con su moderna chimenea.
Mención especial merece la cocina, hecha al centímetro para adaptarse a los espacios de la casa, de líneas limpias y esenciales, es la síntesis de elegancia y equipada con los mejores y más eficientes electrodomésticos del mercado actual.
La hermosa escalera con un luminoso y atrevido contraste entre el hormigón y la madera viva nos lleva a la planta superior, que combina elegancia y funcionalidad en una mezcla de estilo y espacio. Aquí encontramos tres amplias habitaciones con salida a una incomparable terraza exclusiva de más de 30 m2 con vistas al valle y también expuesta a pleno sol, dos baños ventanales con ducha y uno con bañera, completos con armario y acabados con excelente gusto y detalles de estilo inigualables. habitaciones informales, un gran armario y una habitación destinada a habitaciones de servicio y sala de calderas, a las que se puede acceder de forma independiente y directa desde el exterior.
En el segundo piso, que ocupa solo parcialmente el área del inferior, encontramos una unidad independiente actualmente sin terminar, accesible desde su propia entrada en la terraza y diseñada para convertirse en un apartamento independiente en dos niveles para un total de 100m2. con su balcón y terraza, o dos unidades independientes, un departamento de tres ambientes y un departamento de dos ambientes cada uno, ambos con entrada independiente.
Todos los servicios de la casa han sido diseñados para tener la posibilidad de independizar totalmente las dos/tres unidades, idealmente la casa principal en las dos plantas inferiores, y dos unidades o una sola entera en las plantas superiores de manera que Se puede utilizar para actividades de alojamiento turístico del tipo B&B, o alquiler turístico de corta duración.
En este sentido, la estructura se sitúa en una ruta de gran flujo turístico, tanto por los atractivos paisajísticos locales como las Pirámides de Segonzano o el pueblo fantasma de Gaggio, como por los gastronómicos y enológicos como las innumerables bodegas que producen espléndidos vinos. y licores, o las fábricas de embutidos que utilizan el famoso "cerdo Cembrano", y en general las ofertas del consorcio Cembrani DOC que valoriza y ofrece lo mejor del valle también a través de eventos culturales temáticos. Sur un grand terrain avec accès privé, une ancienne ferme a été rénovée selon des critères modernes et avec des matériaux de luxe, dans le respect du paysage et du contexte naturel de la Val di Cembra, l'une des dernières vallées "enchantées" du Trentin, berceau des vins et spiritueux fins et épine dorsale du tourisme entre la vallée de l'Adige et les vallées de Fiemme et de Fassa.
Entourée de vignobles luxuriants cultivés en Müller-Thurgau, la ferme a été entièrement rénovée dans un style moderne avec des normes très élevées en matière de construction, de confort de vie et d'énergie, tout en conservant certaines parties en pierre d'origine qui lui donnent une touche campagnarde.
Le propriétaire souhaitait créer une unité de vie indépendante sur deux niveaux avec, au rez-de-chaussée, un espace de vie spectaculaire de près de 70 mètres carrés. Une carte postale avec vue sur le jardin et la vallée, dotée d'une splendide cave à vin en pierre d'Avisio et d'un stube attenant où l'on peut déguster des vins, de la grappa et des charcuteries typiques de la vallée en compagnie d'amis. Et si vous voulez vous détendre, le salon avec sa cheminée moderne est à votre disposition.
La cuisine mérite une mention spéciale : conçue au centimètre près pour s'adapter à l'espace de la maison, ses lignes épurées et essentielles sont l'incarnation de l'élégance et elle est équipée des appareils les meilleurs et les plus efficaces sur le marché actuel.
Le bel escalier, avec son contraste audacieux entre le béton et le bois vivant, nous conduit à l'étage supérieur, qui allie élégance et fonctionnalité dans un mélange de style et d'espace. On y trouve trois grandes chambres avec accès à une terrasse exclusive de plus de 30 mètres carrés donnant sur la vallée et exposée au plein soleil, deux salles de bains vitrées avec douche et une avec baignoire, complétées par un vestiaire et finies avec un goût excellent et des détails stylistiques non aléatoires, un grand vestiaire et une pièce utilisée comme salle de service et centrale de chauffage, à laquelle on peut accéder indépendamment et directement de l'extérieur.
Au deuxième étage, qui n'occupe qu'une partie du rez-de-chaussée de l'étage inférieur, se trouve une unité indépendante actuellement à l'état brut, accessible par sa propre entrée située sur la terrasse, qui est prête à devenir un appartement indépendant sur deux niveaux pour un total de 100 mètres carrés avec son propre balcon et sa propre terrasse, ou deux unités indépendantes, un appartement de trois pièces et un appartement de deux pièces chacun, tous les deux avec des entrées indépendantes.
Tous les services de la maison ont été conçus de manière à pouvoir rendre les deux/trois unités totalement indépendantes, avec idéalement, la maison principale aux deux étages inférieurs, et deux unités ou un seul ensemble aux étages supérieurs, de manière à ce qu'elles puissent être utilisées pour des activités d'hébergement touristique de type B&B, ou de location touristique à court terme.
En ce sens, la structure est située sur une ligne directrice de grand flux touristique, tant pour les attractions du paysage local comme les Pyramides de Segonzano ou le village fantôme de Gaggio, que pour les attractions oeno-gastronomiques comme les innombrables caves qui produisent des vins et des spiritueux splendides, ou les charcuteries qui utilisent le célèbre "cochon de Cembran", et en général les offres du consortium Cembrani DOC qui exalte et propose le meilleur de la vallée également à travers des événements culturels à thème. In un ampio lotto di terreno con accesso privato, un antico maso ristrutturato con criteri moderni e materiali di lusso, nel pieno rispetto del contesto paesaggistico e naturale della Val di Cembra, una delle ultime valli "incantate" del Trentino, culla di pregiatissimi vini e distillati e asse portante del turismo tra la Val d'Adige e le valli di Fiemme e Fassa.
Immerso nei lussureggianti vigneti coltivati a Müller-Thurgau, il maso è stato completamente ristrutturato in stile moderno con elevatissimi standard costruttivi, del comfort abitativo ed energetico, mantenendo comunque alcune parti in pietra originale che danno un tocco country.
Il proprietario ha voluto ricavare un'unità abitativa indipendente su due livelli con, al piano terra, una spettacolare zona giorno di quasi 70 mq. Una cartolina affacciata sul giardino e sulla valle, completa di una splendida cantina in sasso dell'Avisio e la relativa stube adiacente dove gustare vini, grappe e salumi tipici della valle in compagnia degli amici. Se poi desiderate un po di relax l’angolo soggiorno con il suo moderno caminetto è a vostra disposizione.
Una menzione speciale la merita la cucina, realizzata al centimetro per adattarsi agli spazi della casa, dalle linee pulite ed essenziali è la sintesi dell’eleganza e dotata dei migliori e più efficienti elettrodomestici presenti oggi sul mercato.
La bellissima scala dal contrasto acceso e ardito tra calcestruzzo e legno vivo ci porta al piano superiore, che unisce eleganza e funzionalità in un mix di stile e spazio. Qui troviamo tre ampie stanze con uscita su una ineguagliabile terrazza esclusiva di oltre 30 mq affacciata sulla valle ed esposta anche questa al pieno sole, due bagni finestrati con doccia e uno con vasca, completi di guardaroba e rifiniti con gusto eccellente e dettagli di stile non casuali, un ampio guardaroba e una sala destinata a locali di servizio e centrale termica, dalla quale si può accedere indipendentemente e direttamente dall'esterno.
Al secondo piano, che occupa solo parzialmente il sedime di quello inferiore, troviamo un unità indipendente attualmente al grezzo, accessibile da una propria entrata posta in terrazza è predisposta per diventare un appartamento indipendente su due livelli per totali 100mq. con il suo balcone e la sua terrazza, oppure due unità indipendenti, un trilocale e un bilocale ognuna, entrambe con entrata indipendente.
Tutti i servizi della casa sono stati concepiti per avere la possibilità di rendere totalmente indipendenti le due/tre unità, con idealmente, la casa padronale ai due piani inferiori, e due unità o una singola intera ai piani superiori tali dal poter essere adibite ad attività turistico-ricettive del tipo B&B, o affitto turistico a breve durata.
In tal senso, la struttura si colloca su una direttrice di ampio flusso turistico, sia per le locali attrattive paesaggistiche come le Piramidi di Segonzano o il villaggio fantasma di Gaggio, che per quelle eno-gastonomiche come le innumerevoli cantine produttrici di splendidi vini e distillati, o i salumifici che utilizzano il celebre "Maiale cembrano", e in generale le offerte del consorzio Cembrani DOC che esalta e propone il meglio della valle anche attraverso manifestazioni culturali a tema. Num amplo terreno com acesso privado, uma antiga quinta renovada com critérios modernos e materiais de luxo, respeitando plenamente a paisagem e o contexto natural do Val di Cembra, um dos últimos vales "encantados" do Trentino, berço de vinhos altamente valorizados e bebidas espirituosas e a espinha dorsal do turismo entre o Vale do Adige e os vales Fiemme e Fassa.
Imersa nas exuberantes vinhas cultivadas em Müller-Thurgau, a quinta foi completamente renovada num estilo moderno com elevados padrões de construção, conforto habitacional e energia, mantendo algumas peças originais em pedra que dão um toque campestre.
O proprietário pretendia criar uma unidade habitacional independente em dois níveis com, no rés-do-chão, uma espectacular área habitacional de quase 70 m2. Um postal com vista para o jardim e para o vale, complementado por uma esplêndida adega em pedra Avisio e o stube adjacente onde poderá saborear vinhos, grappas e enchidos típicos do vale na companhia de amigos. Se quiser um pouco de relaxamento, o recanto da sala com a sua lareira moderna está à sua disposição.
Merece destaque a cozinha, feita ao centímetro para se adaptar aos espaços da casa, com linhas limpas e essenciais, é a síntese da elegância e equipada com os melhores e mais eficientes eletrodomésticos do mercado atualmente.
A bela escadaria com um contraste luminoso e arrojado entre o betão e a madeira viva leva-nos ao piso superior, que alia elegância e funcionalidade numa mistura de estilo e espaço. Aqui encontramos três amplos quartos com saída para um incomparável terraço exclusivo de mais de 30 m2 com vista para o vale e também exposto a pleno sol, duas casas de banho envidraçadas com poliban e uma com banheira, completas com roupeiro e acabadas com excelente bom gosto e detalhes de estilo inigualáveis. quartos informais, um amplo roupeiro e uma divisão destinada a quartos de serviço e uma sala da caldeira, de acesso independente e directo pelo exterior.
No segundo andar, que ocupa apenas parcialmente a área do inferior, encontramos uma unidade independente atualmente inacabada, acessível a partir de sua própria entrada no terraço e projetada para se tornar um apartamento independente em dois níveis com um total de 100m2. com varanda e terraço, ou duas unidades independentes, um apartamento de três quartos e um apartamento de dois quartos cada, ambos com entrada independente.
Todos os serviços da casa foram pensados para ter a possibilidade de tornar as duas/três fracções totalmente independentes, sendo idealmente a casa principal nos dois pisos inferiores e duas fracções ou uma única inteira nos pisos superiores de forma que eles pode ser utilizado para atividades de alojamento turístico do tipo B&B, ou aluguer turístico de curta duração.
Neste sentido, a estrutura está inserida numa rota de grande fluxo turístico, tanto pelos atrativos paisagísticos locais como as Pirâmides de Segonzano ou a aldeia fantasma de Gaggio, como pelos gastronômicos e vitivinícolas como as inúmeras adegas que produzem vinhos esplêndidos. e bebidas espirituosas, ou as fábricas de carnes curadas que utilizam o famoso “porco Cembrano”, e em geral as ofertas do consórcio Cembrani DOC que valoriza e oferece o melhor do vale também através de eventos culturais temáticos. На большом участке земли с частным доступом, старинный фермерский дом, отремонтированный с использованием современных критериев и роскошных материалов, полностью учитывающий ландшафт и природный контекст Валь-ди-Чембра, одной из последних «волшебных» долин Трентино, колыбели высоко ценимых вин. и спиртные напитки, а также основу туризма между долиной Адидже и долинами Фьемме и Фасса.
Погруженная в пышные виноградники Мюллер-Тургау, ферма была полностью отремонтирована в современном стиле с очень высокими стандартами строительства, комфорта проживания и энергопотребления, но при этом сохранились некоторые оригинальные каменные детали, придающие деревенский оттенок.
Владелец хотел создать отдельную жилую единицу на двух уровнях с впечатляющей жилой площадью почти 70 м2 на первом этаже. Открытка с видом на сад и долину, дополненная великолепным каменным погребом Авизио и прилегающей к нему территорией, где вы можете насладиться винами, граппой и типичными колбасами из долины в компании друзей. Если вы хотите немного расслабиться, в вашем распоряжении уголок гостиной с современным камином.
Отдельного упоминания заслуживает кухня, спроектированная с точностью до сантиметра, чтобы адаптироваться к пространству дома, с чистыми и строгими линиями, она представляет собой синтез элегантности и оснащена лучшей и самой эффективной бытовой техникой, доступной сегодня на рынке.
Красивая лестница с ярким и смелым контрастом между бетоном и живым деревом ведет на верхний этаж, который сочетает в себе элегантность и функциональность, сочетание стиля и пространства. Здесь мы находим три большие комнаты с выходом на несравненную эксклюзивную террасу площадью более 30 м2 с видом на долину, открытую для полного солнца, две ванные комнаты с окнами, душем и одну с ванной, со шкафом и отделкой с превосходным вкусом и непревзойденными деталями стиля. повседневные помещения, большой гардероб и помещение, предназначенное для служебных помещений, и котельная, в которую можно попасть самостоятельно и непосредственно снаружи.
На втором этаже, который лишь частично занимает площадь нижнего, мы находим отдельную квартиру, в настоящее время незаконченную, доступную через отдельный вход на террасу и предназначенную для того, чтобы стать отдельной квартирой на двух уровнях общей площадью 100 м2. с балконом и террасой или две отдельные квартиры: трехкомнатная и двухкомнатная, каждая с отдельным входом.
Все службы дома были спроектированы так, чтобы иметь возможность сделать две/три квартиры полностью независимыми, при этом в идеале главный дом должен располагаться на двух нижних этажах, а две квартиры или целая одна на верхних этажах, чтобы они может использоваться для туристического размещения типа B&B или краткосрочной туристической аренды.
В этом смысле структура расположена на маршруте большого туристического потока, как с точки зрения местных ландшафтных достопримечательностей, таких как пирамиды Сегонзано или деревня-призрак Гаджо, так и с точки зрения еды и вина, таких как бесчисленные подвалы, производящие великолепные вина. и спиртные напитки, или мясофабрики, использующие знаменитую «свинину Чембрано», и в целом предложения консорциума Cembrani DOC, который расширяет и предлагает лучшее из долины, в том числе посредством тематических культурных мероприятий. On a large plot of land with private access, an old farmhouse has been renovated with modern criteria and luxury materials, in full respect of the landscape and natural context of the Val di Cembra, one of the last 'enchanted' valleys of Trentino, cradle of fine wines and spirits and the backbone of tourism between the Adige Valley and the Fiemme and Fassa Valleys.
Surrounded by lush vineyards cultivated with Müller-Thurgau grapes, the farmhouse has been completely renovated in a modern style with very high standards of construction, living and energy comfort, while still retaining some original stone parts that give it a country touch.
The owner wanted to create an independent living unit on two levels with, on the ground floor, a spectacular living area of almost 70 square metres. A picture postcard overlooking the garden and the valley, complete with a splendid Avisio stone wine cellar and adjoining stube where you can enjoy wines, grappa and typical valley cured meats in the company of friends. And if you want to relax, the lounge area with its modern fireplace is at your disposal.
The kitchen deserves a special mention. Made to the centimetre to fit the space of the house, its clean and essential lines are the epitome of elegance and equipped with the best and most efficient appliances on the market today.
The beautiful staircase with its bold contrast between concrete and living wood takes us to the upper floor, which combines elegance and functionality in a mix of style and space. Here we find three large rooms with access to an unparalleled exclusive terrace of over 30 square metres overlooking the valley and also exposed to the full sun, two windowed bathrooms with shower and one with bathtub, complete with cloakroom and finished with excellent taste and non-random style details, a large cloakroom and a room used as a service room and heating plant, which can be accessed independently and directly from the outside.
On the second floor, which occupies only part of the ground floor of the lower one, we find an independent unit currently in the rough, accessible from its own entrance located on the terrace, which is prepared to become an independent flat on two levels for a total of 100 square metres with its own balcony and terrace, or two independent units, a three-room apartment and a two-room apartment each, both with independent entrances.
All the services of the house have been conceived in order to have the possibility of making the two/three units totally independent, with ideally, the main house on the two lower floors, and two units or a single whole on the upper floors such that they can be used for tourist-accommodation activities of the B&B type, or short-term tourist rental.
In this sense, the structure is located on a guideline of wide tourist flow, both for the local landscape attractions such as the Segonzano Pyramids or the ghost village of Gaggio, and for the eno-gastronomic ones such as the countless wineries producing splendid wines and spirits, or the charcuterie factories using the famous "Cembran pig", and in general the offers of the Cembrani DOC consortium that exalts and proposes the best of the valley also through themed cultural events.