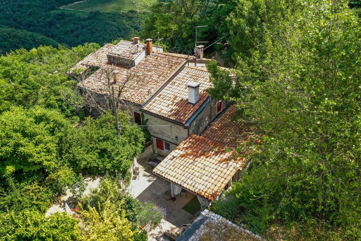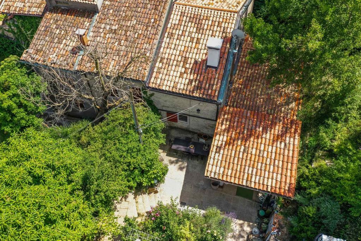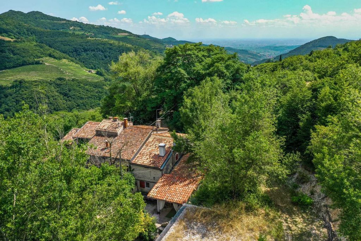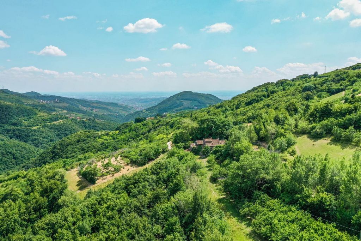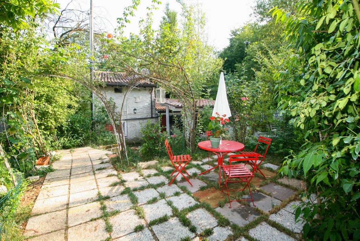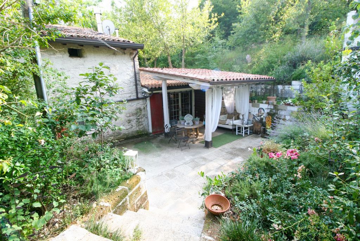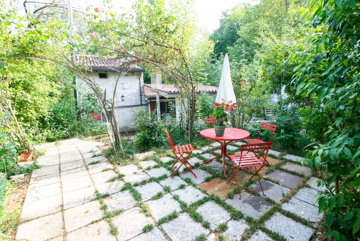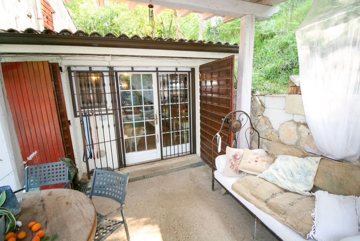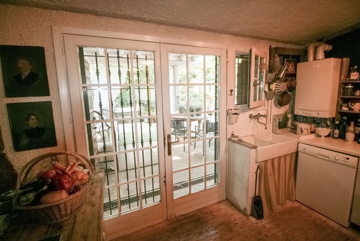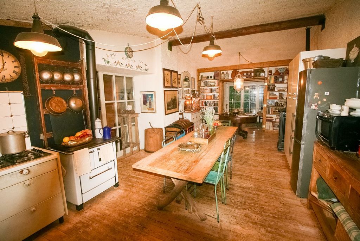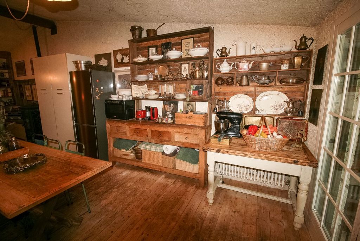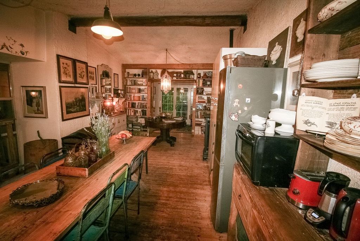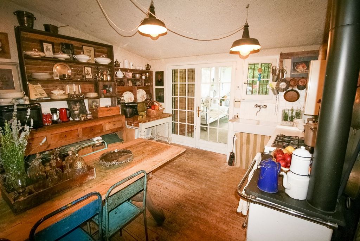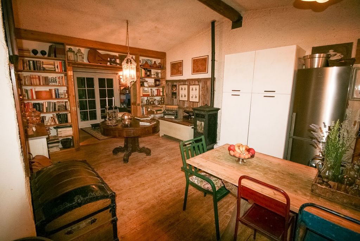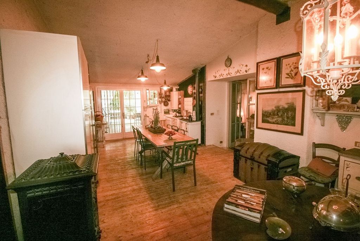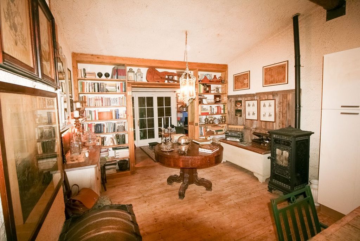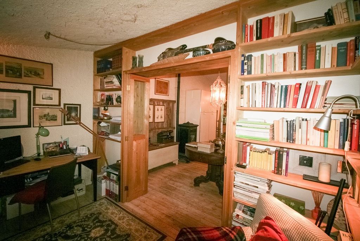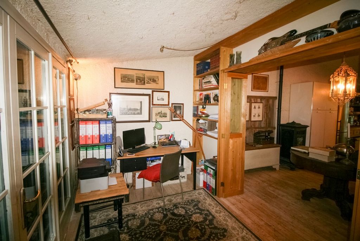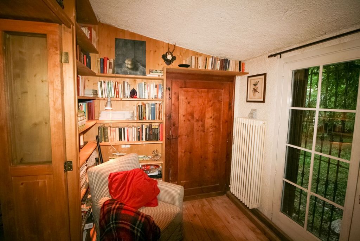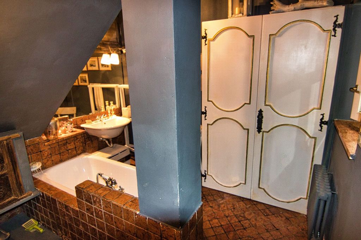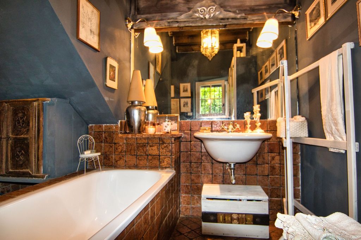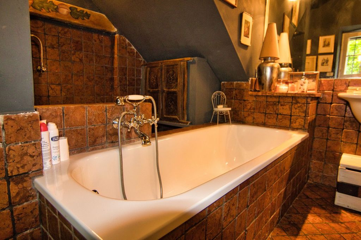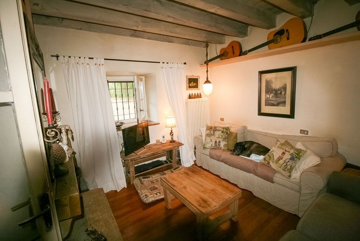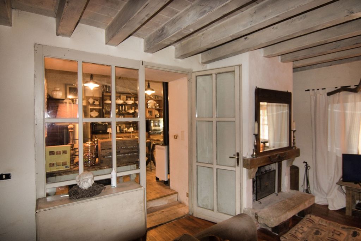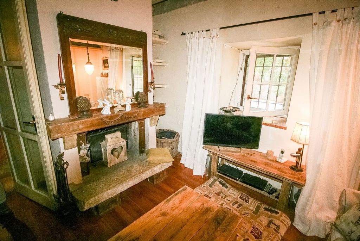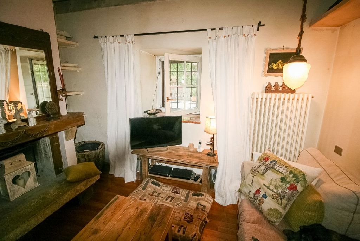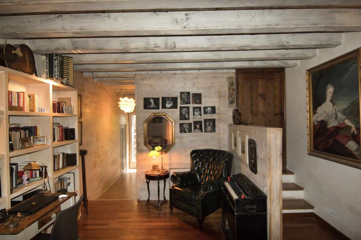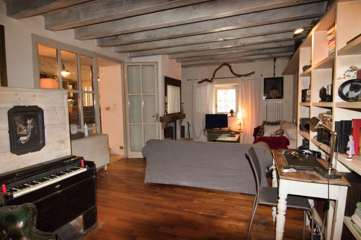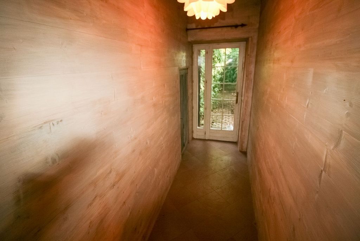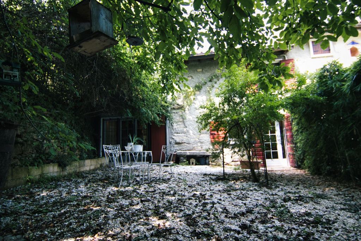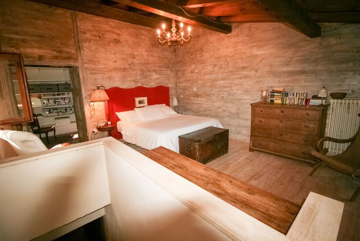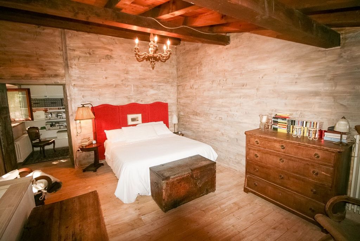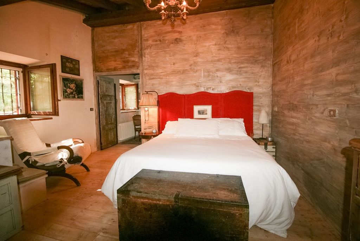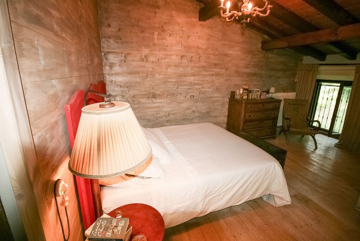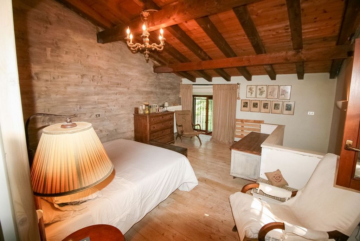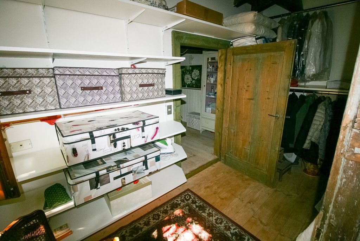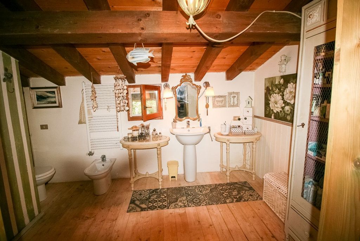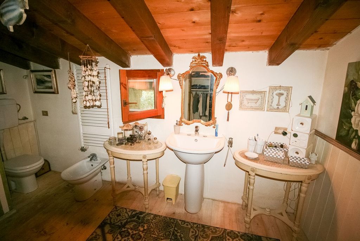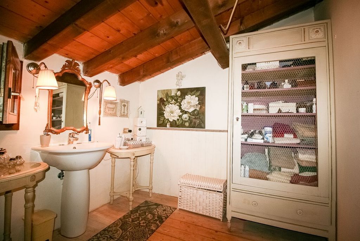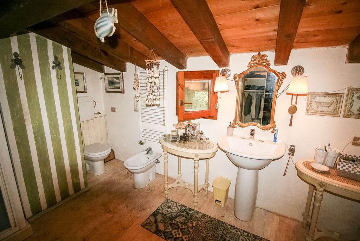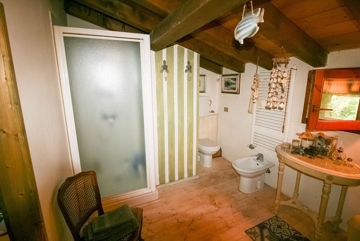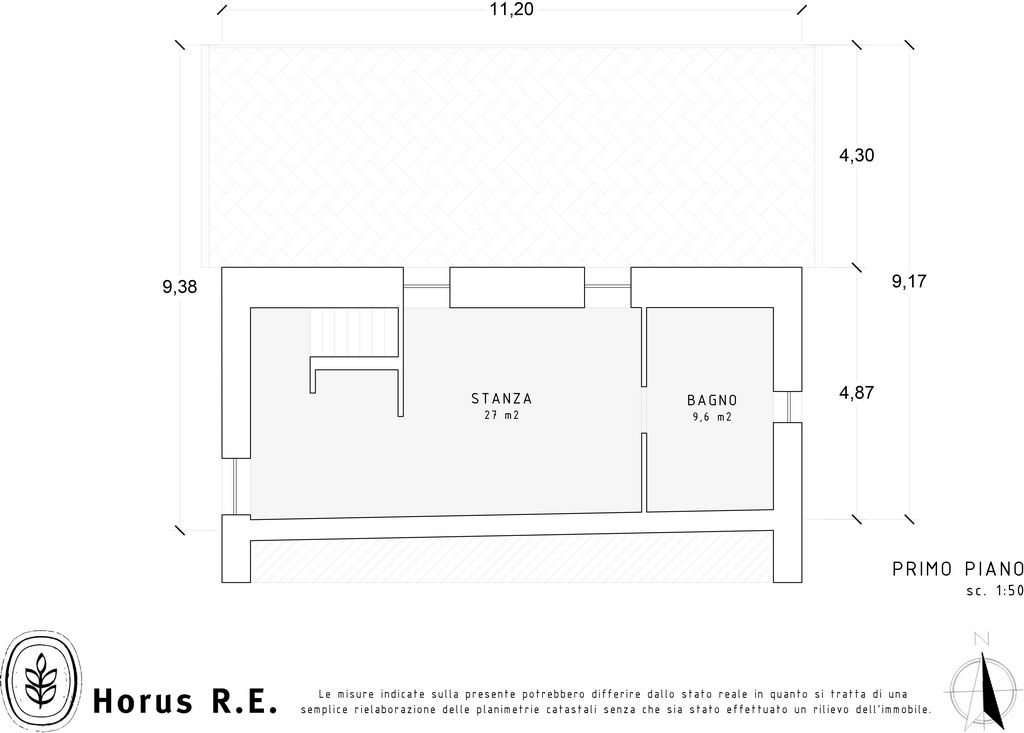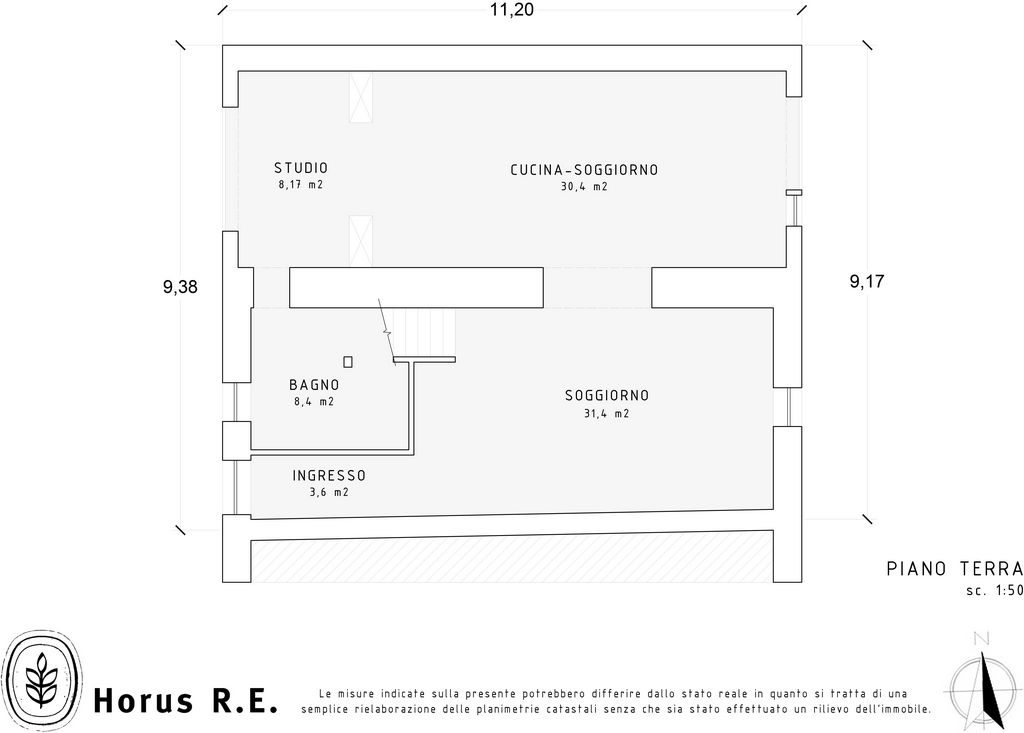FOTO'S WORDEN LADEN ...
Huis en eengezinswoning (Te koop)
Referentie:
DBMR-T374
/ v002544
Leaving behind the village of Tregnago and following the road that climbs up the hills towards San Giovanni Ilarione, after a few minutes a small sign invites us to take a dirt road to the right, towards Precastio, which runs along the hill and crosses a territory. full of charm where well-tended woods and vines alternate. From there you will come across a small cluster of houses, where peasants once lived and where now, some units have been carefully restored to create new living spaces. The proposal for this announcement concerns the head portion, which in addition to the enviable position that makes it totally independent, has, as unique in the area, a plot of land of approximately 10,000 sqm totally fenced in the Valpolicella DOC area. The house has a total of two floors for a total of around 160 sq.m where the ground floor is about twice the size of the first floor. You can access it from the west side, where the house has a small garden and through a small entrance corridor you reach the living room, which from the east side, where the 10,000 square meters of land meander and where you reach through a French door directly to the kitchen / dining room. The internal environment is definitely out of the ordinary, every single corner of the house has its own story to tell and those who live there have been able to fully exploit every single detail, creating a magical and almost surreal atmosphere. It is therefore not easy to condense this property in a few words, and a "traditional" description can not certainly convey to those who read a precise image, certainly the photos will give a taste but for those looking for a unique place, we definitely recommend a visit. On the ground floor, over 80 sq.m of floor space are divided into the entrance to the living room, from here to the large kitchen with dining room where there is a study and bathroom on the ground floor. The staircase leads from the living room to the upper floor, where there is a large double bedroom, the dressing room and the large bathroom. Here, the wood flooring is matched with the roof of the roof and the bedroom walls creating a "warm and relaxing" effect. On the east side of the house, which overlooks the kitchen, there is a terrace on the ground floor, a quiet and sheltered corner where you can enjoy the outdoors and eat outside during the warm seasons in complete privacy and tranquility. There is no shortage of appurtenances, as well as the large private land, next to the house there is a large garage, a storage room and a laundry room. A unique home in a unique place away from hectic life surrounded by greenery and the countryside where wine is famous all over the world.
Meer bekijken
Minder bekijken
Wenn Sie das Dorf Tregnago hinter sich lassen und der Straße folgen, die die Hügel hinauf in Richtung San Giovanni Ilarione führt, werden Sie nach wenigen Minuten von einem kleinen Schild aufgefordert, rechts einen Feldweg in Richtung Precastio zu nehmen, der entlang des Hügels verläuft und ein Gebiet überquert . voller Charme, wo sich gepflegte Wälder und Reben abwechseln. Von dort kommen Sie zu einer kleinen Ansammlung von Häusern, in denen einst Bauern lebten und in denen jetzt einige Einheiten sorgfältig restauriert wurden, um neue Lebensräume zu schaffen. Der Vorschlag für diese Ankündigung betrifft den Kopfbereich, der zusätzlich zu der beneidenswerten Position, die ihn völlig unabhängig macht, ein in der Region einzigartiges Grundstück von ungefähr 10.000 m² aufweist, das vollständig im Gebiet Valpolicella DOC eingezäunt ist. Das Haus verfügt über insgesamt zwei Stockwerke mit einer Gesamtfläche von ca. 160 m², wobei das Erdgeschoss etwa doppelt so groß ist wie das erste Stockwerk. Sie erreichen es von der Westseite, wo das Haus einen kleinen Garten hat, und durch einen kleinen Eingangskorridor erreichen Sie das Wohnzimmer, das von der Ostseite, wo sich das 10.000 Quadratmeter große Grundstück schlängelt und wo Sie durch eine französische Tür gelangen direkt in die Küche / Esszimmer. Die innere Umgebung ist definitiv ungewöhnlich, jede Ecke des Hauses hat ihre eigene Geschichte zu erzählen und diejenigen, die dort leben, konnten jedes einzelne Detail voll ausnutzen und eine magische und fast surreale Atmosphäre schaffen. Es ist daher nicht einfach, diese Eigenschaft in wenigen Worten zusammenzufassen, und eine "traditionelle" Beschreibung kann sicherlich nicht denjenigen vermitteln, die ein genaues Bild lesen, sicherlich werden die Fotos einen Vorgeschmack geben, aber für diejenigen, die einen einzigartigen Ort suchen, sind wir auf jeden Fall einen Besuch empfehlen. Im Erdgeschoss sind über 80 qm Wohnfläche in den Eingang des Wohnzimmers unterteilt, von hier in die große Küche mit Esszimmer, in dem sich ein Arbeitszimmer und ein Badezimmer im Erdgeschoss befinden. Die Treppe führt vom Wohnzimmer in die obere Etage, wo sich ein großes Schlafzimmer mit Doppelbett, das Ankleidezimmer und das große Badezimmer befinden. Hier wird der Holzboden auf das Dach und die Wände des Schlafzimmers abgestimmt, um einen "warmen und entspannenden" Effekt zu erzielen. Auf der Ostseite des Hauses, die die Küche überblickt, befindet sich eine Terrasse im Erdgeschoss, eine ruhige und geschützte Ecke, wo Sie in der warmen Jahreszeit in absoluter Privatsphäre und Ruhe draußen essen können. Neben dem großen privaten Grundstück gibt es neben dem Haus eine große Garage, einen Abstellraum und eine Waschküche. Ein einzigartiges Zuhause an einem einzigartigen Ort abseits des hektischen Lebens, umgeben von viel Grün und der Landschaft, in der Wein auf der ganzen Welt berühmt ist.
Dejando atrás el pueblo de Tregnago y siguiendo el camino que sube las colinas hacia San Giovanni Ilarione, después de unos minutos una pequeña señal nos invita a tomar un camino de tierra a la derecha, hacia Precastio, que corre a lo largo de la colina y cruza un territorio. . lleno de encanto donde se alternan bosques y viñas bien cuidados. Desde allí, se encontrará con un pequeño grupo de casas, donde los campesinos alguna vez vivieron y ahora, algunas unidades han sido cuidadosamente restauradas para crear nuevos espacios habitables. La propuesta para este anuncio se refiere a la parte principal, que además de la envidiable posición que lo hace totalmente independiente, tiene, como único en el área, un terreno de aproximadamente 10,000 metros cuadrados totalmente vallado en el área de Valpolicella DOC. La casa tiene un total de dos pisos para un total de alrededor de 160 metros cuadrados donde la planta baja es aproximadamente el doble del tamaño del primer piso. Se puede acceder desde el lado oeste, donde la casa tiene un pequeño jardín y a través de un pequeño corredor de entrada se llega a la sala de estar, que desde el lado este, donde los 10.000 metros cuadrados de terreno serpentean y se llega a través de una puerta francesa. Directamente a la cocina / comedor. El ambiente interno es definitivamente fuera de lo común, cada rincón de la casa tiene su propia historia que contar y quienes viven allí han podido explotar completamente cada detalle, creando una atmósfera mágica y casi surrealista. Por lo tanto, no es fácil condensar esta propiedad en pocas palabras, y una descripción "tradicional" ciertamente no puede transmitir a aquellos que leen una imagen precisa, ciertamente las fotos darán un sabor, pero para aquellos que buscan un lugar único, definitivamente Recomiendo una visita. En la planta baja, más de 80 metros cuadrados de espacio se dividen en la entrada a la sala de estar, desde aquí a la gran cocina con comedor donde hay un estudio y baño en la planta baja. La escalera conduce desde la sala de estar al piso superior, donde hay una gran habitación doble, el vestidor y el baño grande. Aquí, el piso de madera se combina con el techo y las paredes del dormitorio creando un efecto "cálido y relajante". En el lado este de la casa, que da a la cocina, hay una terraza en la planta baja, un rincón tranquilo y protegido donde puedes disfrutar del aire libre y comer al aire libre durante las estaciones cálidas con total privacidad y tranquilidad. No hay escasez de accesorios, así como el gran terreno privado, al lado de la casa hay un amplio garaje, un trastero y un lavadero. Una casa única en un lugar único, lejos de la vida agitada, rodeada de vegetación y el campo donde el vino es famoso en todo el mundo.
En laissant derrière le village de Tregnago et en suivant la route qui monte les collines en direction de San Giovanni Ilarione, après quelques minutes, un petit panneau nous invite à prendre un chemin de terre à droite, en direction de Precastio, qui longe la colline et traverse un territoire . plein de charme où bois et vignes bien entretenus alternent. De là, vous rencontrerez un petit groupe de maisons, où vivaient autrefois les paysans et où, à présent, certaines unités ont été soigneusement restaurées pour créer de nouveaux espaces de vie. La proposition relative à cette annonce concerne la partie principale qui, outre la position enviable qui la rend totalement indépendante, dispose, comme unique dans la région, d’un terrain d’environ 10 000 m² entièrement clôturé dans la zone DOC de Valpolicella. La maison a un total de deux étages pour un total d'environ 160 m² où le rez-de-chaussée est environ deux fois plus grand que le premier étage. Vous pouvez y accéder par le côté ouest, où la maison a un petit jardin et par un petit couloir d’entrée, vous atteignez le salon qui, du côté est, est le méandre de 10 000 mètres carrés de terrain et par une porte française. directement à la cuisine / salle à manger. L’environnement interne est vraiment hors du commun, chaque coin de la maison a sa propre histoire à raconter et ceux qui y vivent ont pu exploiter pleinement tous les détails, créant une atmosphère magique et presque surréaliste. Il n’est donc pas facile de condenser cette propriété en quelques mots, et une description "traditionnelle" ne peut certainement pas transmettre à ceux qui liront une image précise, certes les photos donneront un avant-goût mais pour ceux qui recherchent un lieu unique, nous recommander une visite. Au rez-de-chaussée, plus de 80 m² d'espace de plancher sont répartis dans l'entrée du salon, de là à la grande cuisine avec salle à manger où se trouvent un bureau et une salle de bain au rez-de-chaussée. L'escalier mène du salon à l'étage supérieur, où se trouvent une grande chambre double, le dressing et la grande salle de bains. Ici, le plancher en bois est assorti au toit du toit et aux murs de la chambre à coucher, créant un effet "chaleureux et relaxant". Sur le côté est de la maison, qui donne sur la cuisine, il y a une terrasse au rez-de-chaussée, un coin calme et abrité où vous pourrez profiter du plein air et manger à l'extérieur pendant les saisons chaudes en toute intimité et tranquillité. Les dépendances ne manquent pas, de même que le grand terrain privé. À côté de la maison, vous trouverez un grand garage, un débarras et une buanderie. Une maison unique dans un lieu unique, loin de la vie trépidante, entourée de verdure et de la campagne où le vin est célèbre dans le monde entier.
Lasciandosi alle spalle il paese di Tregnago e percorrendo la strada che sale sulle colline in direzione di San Giovanni Ilarione, dopo alcuni minuti un piccolo cartello ci invita ad imboccare verso destra, in direzione Precastio, una strada sterrata che costeggia la collina e attraversa un territorio ricco di fascino dove si alternano boschi e vitigni ben curati. Da li a poco ci si imbatte in un piccolo agglomerato di case, dove un tempo vivevano i contadini e dove ora, alcune unità sono stata attentamente restaurate ricavando nuovi spazi abitativi. La proposta di questo annuncio, riguarda la porzione di testa, che oltre alla posizione invidiabile che la rende totalmente indipendente, dispone, cosa unica in zona, di un lotto di terreno di circa 10.000 mq totalmente recintato inserito nella zona Valpolicella DOC. L'abitazione si sviluppa su un totale di due piani per un totale di circa 160 mq commerciale dove il piano terra ha una dimensione circa doppia del primo. Vi i può accedere sia dal lato ovest, dove la casa dispone di un piccolo giardinetto e attraverso un piccolo corridoio di ingresso si giunge al soggiorno, che dal lato est, dove si snodano i 10.000 mq di terreno e dove attraverso una porta finestra si giunge direttamente alla cucina/sala da pranzo. L'ambiente interno è decisamente fuori dall'ordinario, ogni singolo angolo della casa ha una sua storia da raccontare e chi ci abita ha saputo valorizzare appieno ogni singolo dettaglio creando un atmosfera magica e quasi surreale. Non è quindi facile condensare in poche parole quest'immobile, ed una descrizione "tradizionale" non può certamente trasmettere a chi legge un immagine precisa, sicuramente le foto potranno dare un assaggio ma per chi è alla ricerca di un posto unico, consigliamo sicuramente una visita. Al piano terra, gli oltre 80 mq calpestabili sono suddivisi nell'ingresso che posta al soggiorno, da qui alla grande cucina con sala da pranzo dove adiacente troviamo lo studio ed il bagno del piano terra. Dal soggiorno, parte la scala che conduce al piano superiore, dove troviamo una grande camera da letto matrimoniale , la stanza guardaroba e il grande bagno. Qui il legno dei pavimenti si accompagna a quello del tetto a vista e delle pareti della camera da letto creando un effetto "caldo e rilassante". Nella parte a est della casa, dove si affaccia la cucina, è stato ricavato un terrazzo a piano terra, un angolo tranquillo e riparato dove poter godersi l'aria aperta e mangiare in esterno durante le stagioni calde in piena privacy e tranquillità. Non mancano poi le pertinenze, oltre quindi al grande terreno privato, a lato della casa troviamo un grande garage, un locale deposito e il bagno lavanderia. Una dimora unica in un posto unico lontana dalla vita frenetica immersa nel verde e nelle campagne dove si produce il vino famoso in tutto il mondo.
Saindo da vila de Tregnago e seguindo a estrada que sobe as colinas em direção a San Giovanni Ilarione, depois de alguns minutos, uma pequena placa nos convida a tomar uma estrada de terra à direita, em direção a Precastio, que corre ao longo da colina e atravessa um território . cheio de charme onde madeiras e trepadeiras bem cuidadas se alternam. De lá, você encontrará um pequeno aglomerado de casas, onde os camponeses viviam e onde agora, algumas unidades foram cuidadosamente restauradas para criar novos espaços. A proposta deste anúncio refere-se à parte principal, que além da invejável posição que a torna totalmente independente, possui, como único na área, um terreno de aproximadamente 10.000 m² totalmente vedado na área de Valpolicella DOC. A casa tem um total de dois andares, totalizando cerca de 160 m², onde o piso térreo é aproximadamente o dobro do tamanho do primeiro andar. Você pode acessá-lo pelo lado oeste, onde a casa tem um pequeno jardim e através de um pequeno corredor de entrada, você chega à sala de estar, que do lado leste, onde os 10.000 metros quadrados de terreno serpenteiam e onde você chega através de uma porta francesa diretamente para a cozinha / sala de jantar. O ambiente interno é definitivamente fora do comum, todos os cantos da casa têm sua própria história para contar e aqueles que vivem lá foram capazes de explorar completamente todos os detalhes, criando uma atmosfera mágica e quase surreal. Portanto, não é fácil condensar essa propriedade em poucas palavras, e uma descrição "tradicional" certamente não pode transmitir a quem lê uma imagem precisa; certamente as fotos darão um sabor, mas para quem procura um lugar único, definitivamente recomendo uma visita. No térreo, mais de 80 m² de área útil são divididos na entrada da sala de estar, daqui até a grande cozinha com sala de jantar, onde há um escritório e banheiro no térreo. A escada leva da sala para o andar superior, onde há um grande quarto de casal, o camarim e o banheiro amplo. Aqui, o piso de madeira combina com o teto e as paredes do quarto, criando um efeito "quente e relaxante". No lado leste da casa, com vista para a cozinha, há um terraço no térreo, um canto tranquilo e protegido, onde você pode desfrutar do ar livre e comer fora durante as estações quentes, com total privacidade e tranquilidade. Não faltam recursos, assim como as grandes áreas privadas, ao lado da casa há uma grande garagem, uma arrecadação e uma lavanderia. Uma casa única em um lugar único, longe da vida agitada, cercada por vegetação e pelo campo, onde o vinho é famoso em todo o mundo.
Оставив позади деревню Tregnago и следуя по дороге, которая поднимается вверх по холмам в направлении San Giovanni Ilarione, через несколько минут небольшой указатель приглашает нас по грунтовой дороге направо, в направлении Precastio, которое проходит вдоль холма и пересекает территорию. , полный очарования, где чередуются ухоженные леса и виноградные лозы. Оттуда вы столкнетесь с небольшой группой домов, где когда-то жили крестьяне и где сейчас некоторые части были тщательно восстановлены, чтобы создать новые жилые помещения. Предложение об этом объявлении касается головной части, которая в дополнение к завидному положению, делающему ее полностью независимой, имеет уникальный участок, площадью около 10 000 кв. М, полностью огороженный в районе DOC Вальполичелла. В доме два этажа общей площадью около 160 кв. М, причем первый этаж примерно в два раза больше первого этажа. Вы можете получить к нему доступ с западной стороны, где в доме есть небольшой сад, и через небольшой входной коридор вы попадаете в гостиную, которая с восточной стороны, где 10 000 квадратных метров земли извилистые и куда вы попадаете через французскую дверь прямо на кухню / столовую. Внутренняя среда определенно необычна, каждый уголок дома имеет свою собственную историю, и те, кто там живет, смогли в полной мере использовать каждую деталь, создавая волшебную и почти сюрреалистическую атмосферу. Поэтому не просто сжать это свойство в нескольких словах, и «традиционное» описание не может точно передать тем, кто читает точное изображение, конечно, фотографии дадут вкус, но для тех, кто ищет уникальное место, мы определенно рекомендую посетить. На первом этаже более 80 кв.м жилой площади разделены на вход в гостиную, отсюда на большую кухню со столовой, где на первом этаже находится кабинет и ванная комната. Лестница ведет из гостиной на верхний этаж, где находится большая спальня с двуспальной кроватью, гардеробная и большая ванная комната. Здесь деревянные полы сочетаются с крышей крыши и стенами спальни, создавая «теплый и расслабляющий» эффект. На восточной стороне дома с видом на кухню есть терраса на первом этаже, тихий и защищенный уголок, где вы можете наслаждаться на открытом воздухе и обедать на свежем воздухе в теплое время года в полной приватности и спокойствии. Нет недостатка в принадлежностях, а также в большом частном земельном участке, рядом с домом есть большой гараж, кладовая и прачечная. Уникальный дом в уникальном месте, вдали от суеты, в окружении зелени и сельской местности, где вино известно во всем мире.
Leaving behind the village of Tregnago and following the road that climbs up the hills towards San Giovanni Ilarione, after a few minutes a small sign invites us to take a dirt road to the right, towards Precastio, which runs along the hill and crosses a territory. full of charm where well-tended woods and vines alternate. From there you will come across a small cluster of houses, where peasants once lived and where now, some units have been carefully restored to create new living spaces. The proposal for this announcement concerns the head portion, which in addition to the enviable position that makes it totally independent, has, as unique in the area, a plot of land of approximately 10,000 sqm totally fenced in the Valpolicella DOC area. The house has a total of two floors for a total of around 160 sq.m where the ground floor is about twice the size of the first floor. You can access it from the west side, where the house has a small garden and through a small entrance corridor you reach the living room, which from the east side, where the 10,000 square meters of land meander and where you reach through a French door directly to the kitchen / dining room. The internal environment is definitely out of the ordinary, every single corner of the house has its own story to tell and those who live there have been able to fully exploit every single detail, creating a magical and almost surreal atmosphere. It is therefore not easy to condense this property in a few words, and a "traditional" description can not certainly convey to those who read a precise image, certainly the photos will give a taste but for those looking for a unique place, we definitely recommend a visit. On the ground floor, over 80 sq.m of floor space are divided into the entrance to the living room, from here to the large kitchen with dining room where there is a study and bathroom on the ground floor. The staircase leads from the living room to the upper floor, where there is a large double bedroom, the dressing room and the large bathroom. Here, the wood flooring is matched with the roof of the roof and the bedroom walls creating a "warm and relaxing" effect. On the east side of the house, which overlooks the kitchen, there is a terrace on the ground floor, a quiet and sheltered corner where you can enjoy the outdoors and eat outside during the warm seasons in complete privacy and tranquility. There is no shortage of appurtenances, as well as the large private land, next to the house there is a large garage, a storage room and a laundry room. A unique home in a unique place away from hectic life surrounded by greenery and the countryside where wine is famous all over the world.
Referentie:
DBMR-T374
Land:
IT
Regio:
Veneto
Stad:
Tregnago
Postcode:
37039
Categorie:
Residentieel
Type vermelding:
Te koop
Type woning:
Huis en eengezinswoning
Eigenschapssubtype:
Villa
Omvang woning:
119 m²
Omvang perceel:
10.000 m²
Kamers:
4
Slaapkamers:
1
Badkamers:
2
Toilet:
3
Aantal verdiepingen:
2
Gemeubileerd:
Ja
Uitgeruste keuken:
Ja
Staat:
Goed
Verwarmingssysteem:
Individueel
Verwarming Brandbaar:
Gas
Parkeerplaatsen:
1
Garages:
1
Rustige plaats:
Ja
Open haard:
Ja
Terras:
Ja
Veranda:
Ja
Kelder:
Ja
VASTGOEDPRIJS PER M² IN NABIJ GELEGEN STEDEN
| Stad |
Gem. Prijs per m² woning |
Gem. Prijs per m² appartement |
|---|---|---|
| Veneto | EUR 1.477 | EUR 1.876 |
| Brescia | EUR 1.825 | EUR 2.065 |
| Venezia | EUR 3.690 | EUR 4.697 |
| Lombardia | EUR 1.613 | EUR 2.137 |
| Bolzano | EUR 2.729 | EUR 3.468 |
| Bolzano | - | EUR 3.929 |
| Merano | - | EUR 2.904 |
| Como | EUR 1.797 | EUR 1.993 |
| Varese | EUR 1.558 | EUR 1.729 |
| Lucca | EUR 2.531 | EUR 2.899 |
| Toscana | EUR 2.440 | EUR 2.705 |
