FOTO'S WORDEN LADEN ...
Huis en eengezinswoning te koop — Almagreira
EUR 1.500.000
Huis en eengezinswoning (Te koop)
Referentie:
DAEX-T219
/ 3187
Referentie:
DAEX-T219
Land:
PT
Regio:
Santa Maria
Stad:
Vila do Porto
Categorie:
Residentieel
Type vermelding:
Te koop
Type woning:
Huis en eengezinswoning
Eigenschapssubtype:
Landhuis
Omvang woning:
1.249 m²
Omvang perceel:
68.984 m²
Slaapkamers:
20
Badkamers:
7
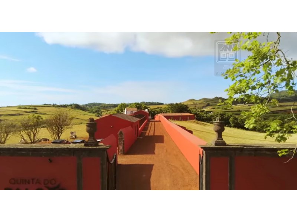
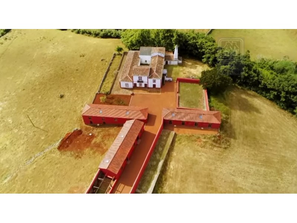
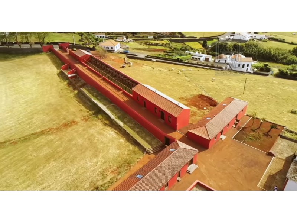
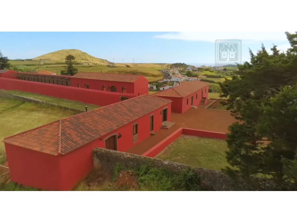
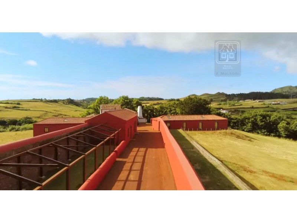
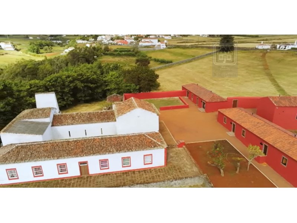
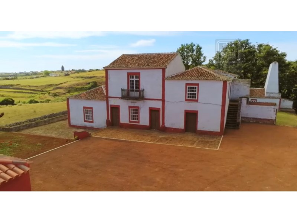
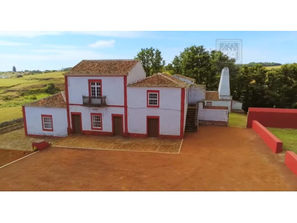
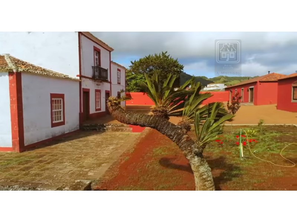
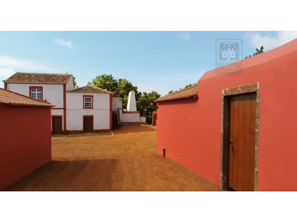
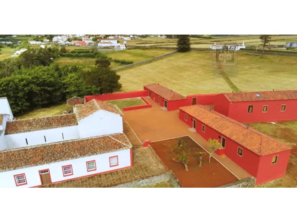
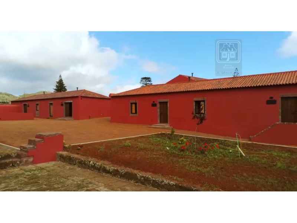
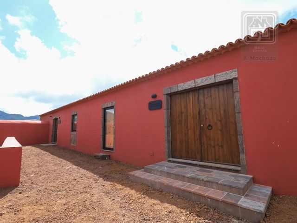
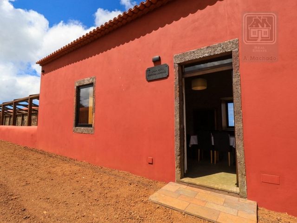
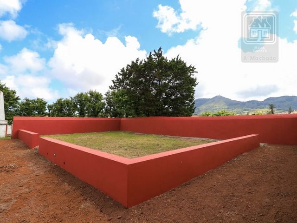
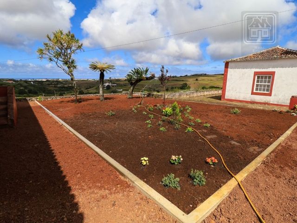
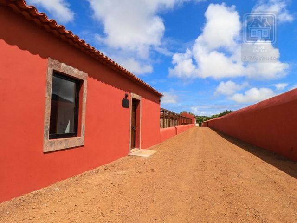
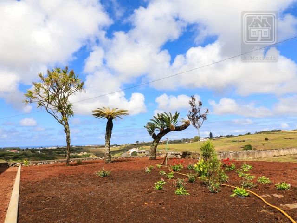
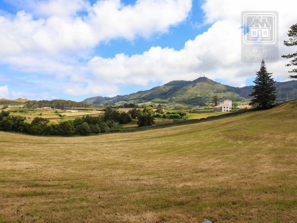
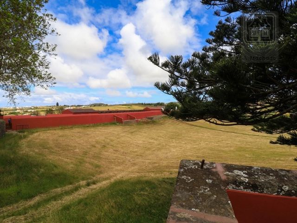
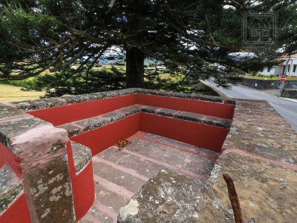
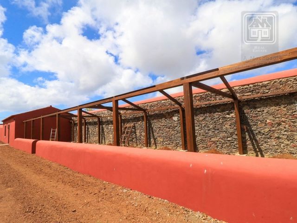
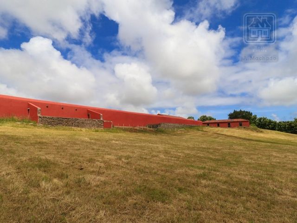
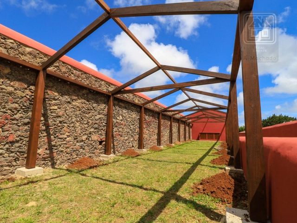
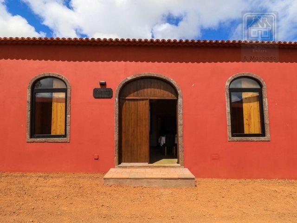
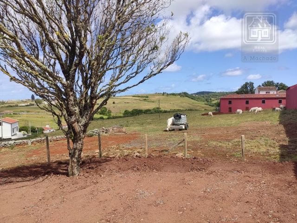
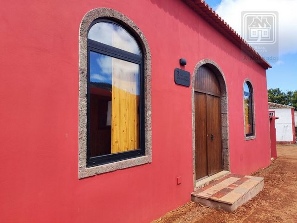
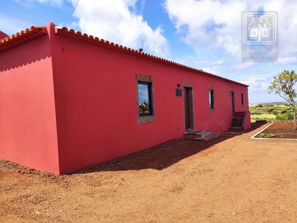
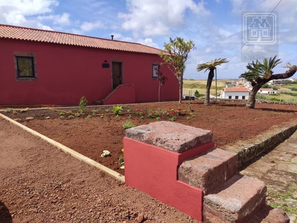
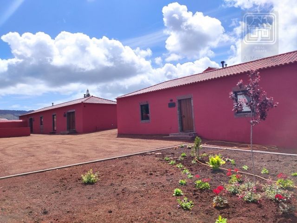
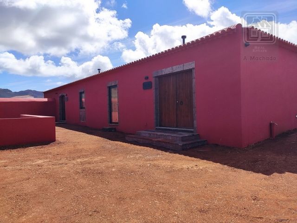
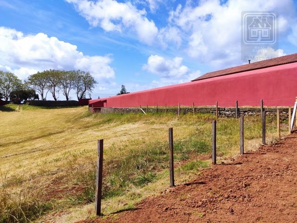
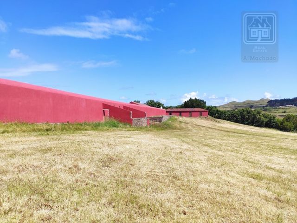
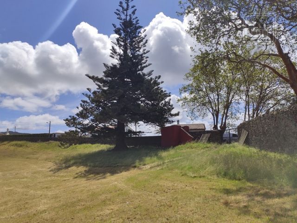
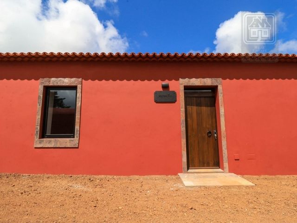
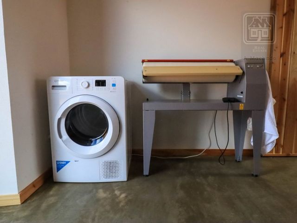
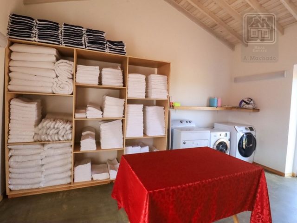
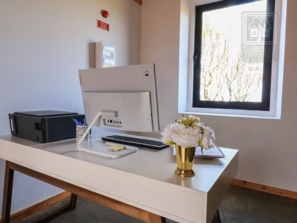
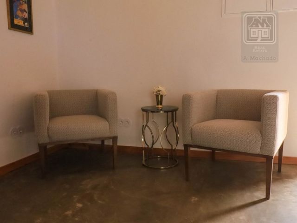
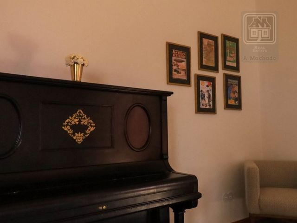
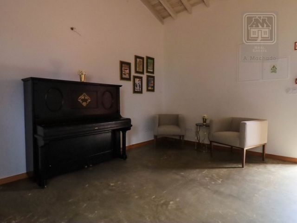
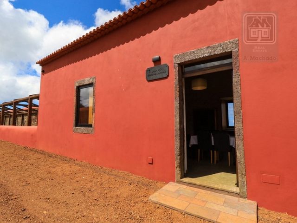
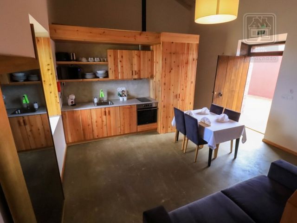
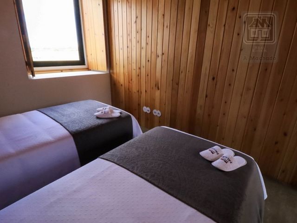
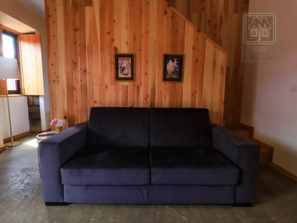
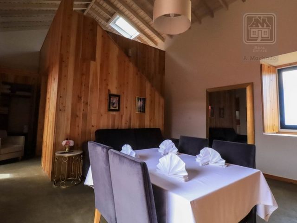
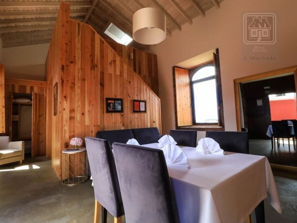
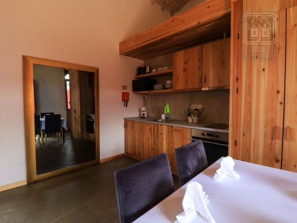
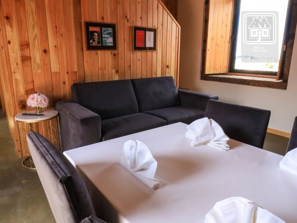
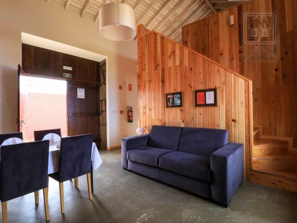
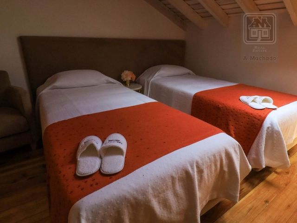
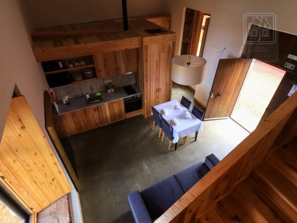
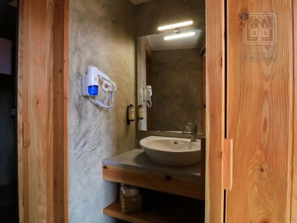
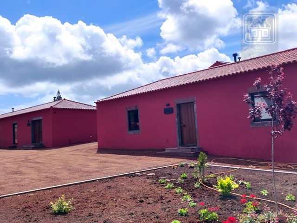
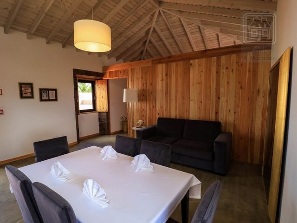
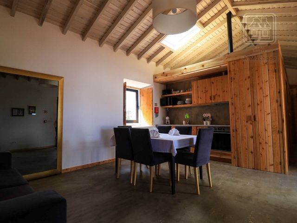
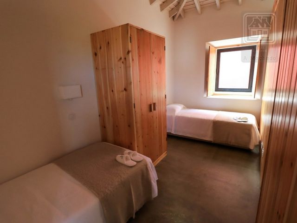
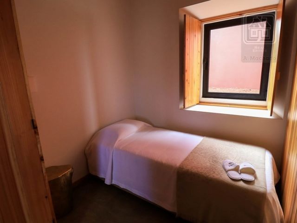
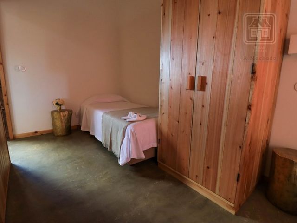
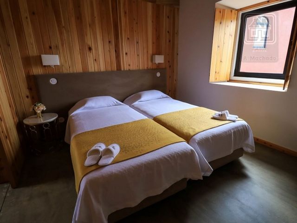
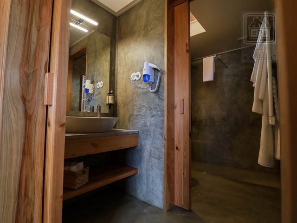
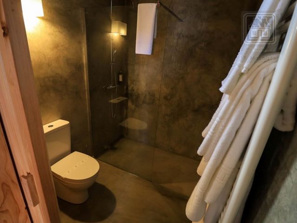
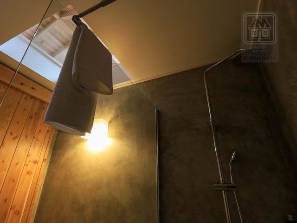
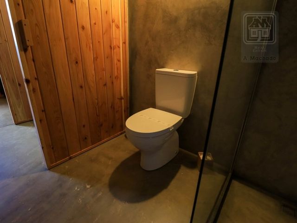
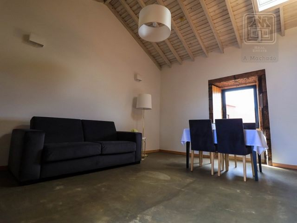
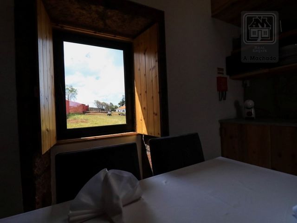
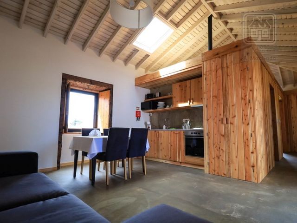
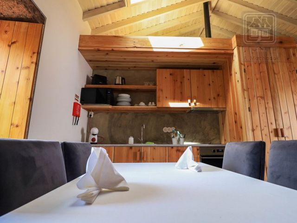
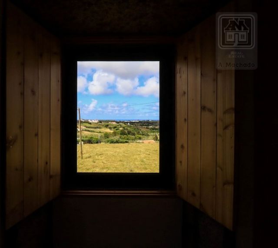
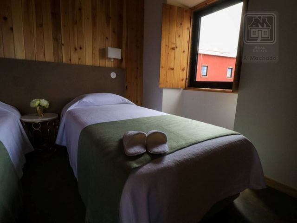
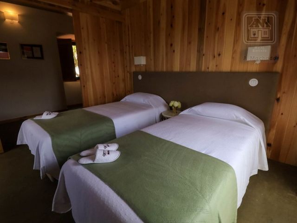
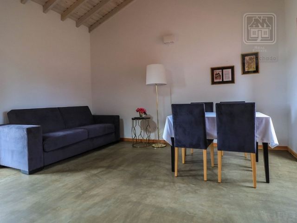
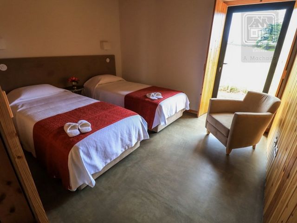
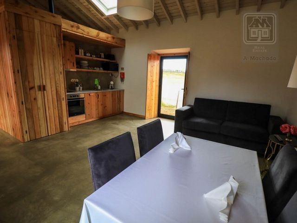

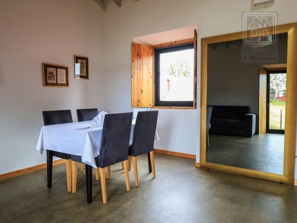
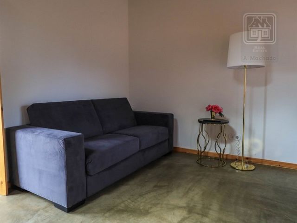
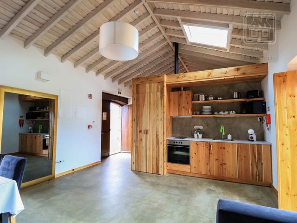
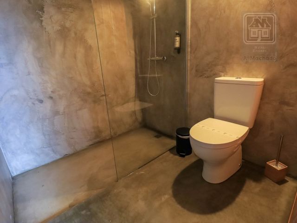
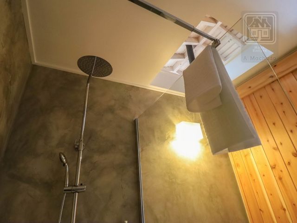
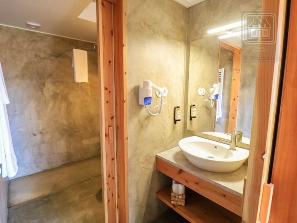
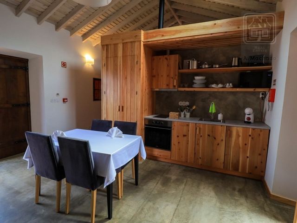
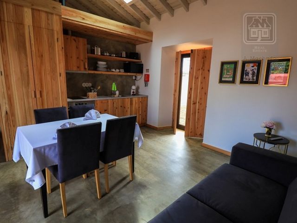
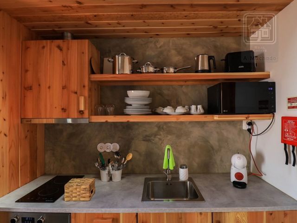
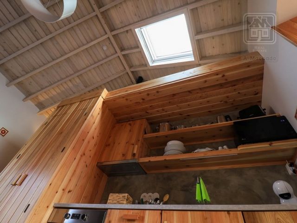
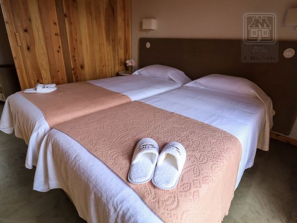
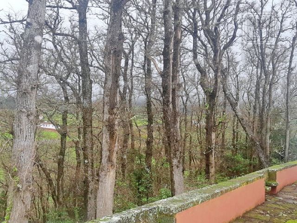
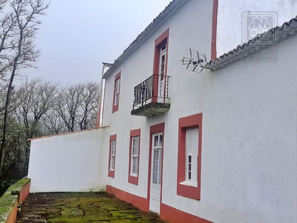
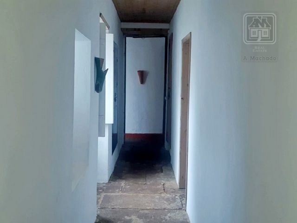
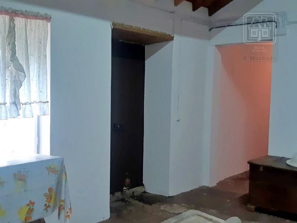
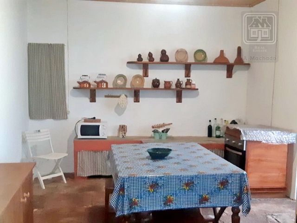
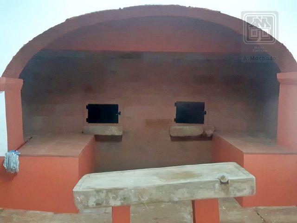
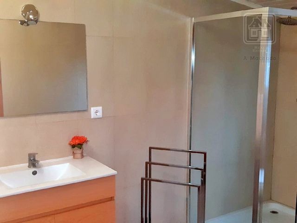
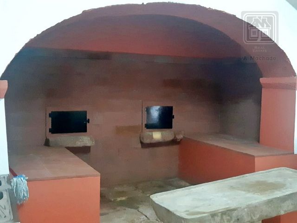
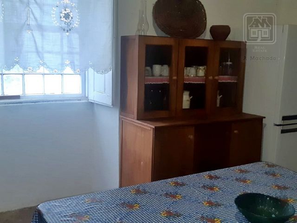
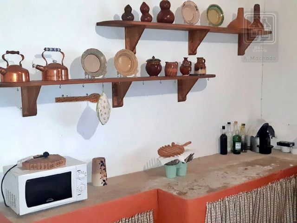
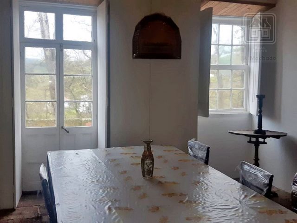
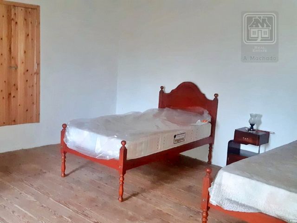
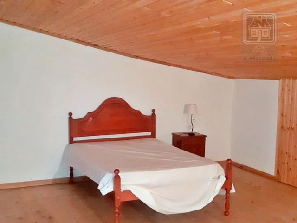
Het hoofdgebouw (zonne-energie) bestaat uit 2 verdiepingen en vereist herstelwerkzaamheden, bestaande uit:
Begane grond met grote gang, 11 slaapkamers, woonkamer, keuken met stenen boog en traditionele oven, badkamer, trap toegang tot de bovenste verdieping, binnenplaats en terras rond een deel van het gebouw.1e verdieping met 3 slaapkamers. Observaties: De gehele verdieping van de uitvoering van het gebouw, zowel binnen als buiten, is van basaltische steen.Het hoofdgebouw (zonne-energie) zal worden gehandhaafd omdat het alleen het doel is van verbeteringswerken op het niveau van gevels (schilderijen en timmerwerk) voor een betere integratie met het voorgestelde gebouw, maar met behoud van het karakter van zomerwoning, met het potentieel om in de toekomst te worden getransformeerd, bijvoorbeeld in een herberg.Gebouw A werd omgebouwd tot 2 wooneenheden (huis 1 en huis 2), bestaande uit begane grond en gedeeltelijke mezzanine, bestaande uit:Begane grond (verdieping 0): Gang met steunkasten, grote woonkamer en kitchenette in open ruimte, slaapkamer en badkamer;
Verdieping 1: Mezzanine boven het kamergedeelte dat kan dienen als een woonkamer of slaapkamer.Gebouw B werd omgebouwd tot 2 wooneenheden (huis 3 en huis 4), ontwikkeld op een enkele verdieping, bestaande uit:
Huis 3: Gang met steunkast, grote woonkamer en kitchenette in open ruimte, 2 slaapkamers en badkamer;Huis 4: Gang met steunkast, grote woonkamer en kitchenette in open ruimte, slaapkamer en badkamer;Gebouw C werd omgebouwd tot 2 wooneenheden (huis 5 en huis 6), ontwikkeld op een enkele verdieping, bestaande uit: gang met ondersteunende kledingkast, grote woonkamer en kitchenette in open ruimte, slaapkamer en badkamer;Gebouw D, gelegen bij de ingang van het gebouw, doet dienst als receptie/kantoor en opslag/wasserij.
Nuttige gebieden van wooneenheden:HUIS 1 (Wooneenheid A1): Totaal: 47.64 m2
Gemeenschappelijke ruimte, kitchenette en circulatieruimte: 31.79m²
Tweepersoonskamer: 10,29m²
Sanitaire installatie: 5.56m²
Tussenverdieping - m²HUIS 2 (Wooneenheid A2): Totaal: 48.42 m2
Gemeenschappelijke ruimte, kitchenette en circulatieruimte: 32.85m²
Tweepersoonskamer: 10,19m²
Sanitaire installatie: 5.38m²
Tussenverdieping - m²HUIS 3 (Wooneenheid B3): Totaal: 63.82 m2
Gemeenschappelijke ruimte, kitchenette en circulatieruimte: 36,09m²
Tweepersoonskamer: 12.06m²
Tweepersoonskamer: 10,26m²
Sanitaire installatie: 5.41m²HUIS 4 (Unit Accommodatie B4): Totaal: 49.56 m2
Gemeenschappelijke ruimte, kitchenette en circulatie zone: 31.77m²
Tweepersoonskamer: 12.37m²
Sanitaire installatie: 5.42m²HUIS 5 (Wooneenheid C6): Totaal: 48.12 m2
Gemeenschappelijke ruimte, kitchenette en circulatieruimte: 33.32m²
Tweepersoonskamer: 9.72m²
Sanitaire installatie: 5.08m²HUIS 6 (Wooneenheid C5): Totaal: 47.14 m2
Gemeenschappelijke ruimte, kitchenette en circulatieruimte: 31.81m²
Tweepersoonskamer: 10,26m²
Sanitaire installatie: 5.07m²RECEPTIE - Totaal: 49.63 m2
Receptie en kantoorruimte: 31.50m²
Berging/Wasserij: 18.13m²Op de weg van binnenkomst, waar waren de oude stallen die de hele kloof tussen de twee gebouwen D (receptie) en A (eerste eenheid van accommodatie) bezetten, zal een structuur in houten pergola worden gecreëerd met als doel een ruimte van permanentie, schaduw, beschermd tegen de wind en de elementen, waar gasten kunnen zijn, lezen, spelen, hardlopen, socializen, etc. - - - - - - - -
Energiecertificering: Vrijgesteld van de vermelding van de energieklasse op het moment van reclame voor verkoop of verhuur, op grond van artikel 4 van regionaal wetsbesluit nr. 4/2016/A van 2 februari.
Energie Categorie: Gratis
#ref:3187 Meer bekijken Minder bekijken Landhaus im rustikalen Stil aus dem 19. Jahrhundert. XVIII, die Teil des gebauten Komplexes Quinta do Falcão ist, der im Inventar des Erbes der Azoren der Insel Santa Maria identifiziert ist. Das Herrenhaus befindet sich in einem großen Grundstück mit 68.984 m2 Gesamtfläche, mit einigen Waldgebieten, Weiden usw., um mit dem Fluss zu konfrontieren.Das Anwesen befindet sich im Herzen von Vila do Porto, zwischen Baia (Formosa Strand) und dem Zentrum von Vila do Porto, mit herrlichem Panoramablick, mit einem Großteil des Grundstücks mit Blick auf die Straße und das Land, für das der Bau eines Golfplatzes geplant war. Das Anwesen verfügt über eine TOURISTISCHE LIZENZ, die im Rahmen des ländlichen Tourismusprojekts Casas de Campo Quinta do Falcão erteilt wurde, das in der Zwischenzeit genehmigt und entwickelt wurde, das kürzlich fertiggestellt wurde und betriebsbereit ist. Das Anwesen, Quinta do Falcão, besteht aus dem Hauptgebäude (Solar), 3 großen Nebengebäuden, die jetzt in Touristenunterkünfte / Cottages umgewandelt wurden, und 1 Gebäude, das als Rezeption / Büro und Lager / Wäscherei fungiert. In den Außenbereichen des Anwesens gibt es einige Gartenbereiche, einen alten Cricketplatz und eine kleine Konstruktion mit Aussichtspunkt (mit Panoramablick).Die Möglichkeit, ein Schwimmbad auf dem Grundstück zu implementieren, um die Freizeitbereiche zu ergänzen, wird untersucht. Die Wände und Außenräume zur Unterstützung des Projekts wurden im Rahmen dieses Projekts ebenfalls wiederhergestellt.Es ist daher eine Immobilie, die von wichtigen Merkmalen profitiert, die sie von den anderen unterscheiden, wie Freiheit, Ruhe und Engagement für die Natur, jetzt kombiniert mit dem Komfort der neuen Wohneinheiten, die auch die Einfachheit, Eleganz und Wirksamkeit einiger der Materialien der Wahl widerspiegeln, die in Architektur und Bau verwendet werden. traditionelle Azoren. Ob Sie nach einer Entwicklung suchen, die bereits bereit ist, die Touristenunterkunft zu erkunden, oder nach einer Immobilie suchen, die für verschiedene Zwecke angepasst werden kann und sie an Ihr eigenes Investitionsprojekt oder Konzept anpasst, diese Immobilie kann die richtige Wahl sein.MERKMALE BESTEHENDER GEBÄUDE:
Das Hauptgebäude (Solar) besteht aus 2 Etagen und erfordert Wiederherstellungsarbeiten, bestehend aus:
Erdgeschoss mit großem Flur, 11 Schlafzimmer, Wohnzimmer, Küche mit Steinbogen und traditionellem Ofen, Bad, Treppenzugang zum Obergeschoss, Innenhof und Terrasse um einen Teil des Gebäudes.1. Stock mit 3 Schlafzimmern. Bemerkungen: Der gesamte Boden der Gebäudeausführung, sowohl innen als auch außen, besteht aus Basaltstein.Das Haupthaus (Solar) wird beibehalten, da es nur das Ziel von Verbesserungsarbeiten auf der Ebene der Fassaden (Gemälde und Tischlereiarbeiten) für eine bessere Integration in das vorgeschlagene Gebäude ist, aber seinen Charakter als Sommerwohnung beibehält, mit dem Potenzial, in Zukunft umgewandelt zu werden, zum Beispiel in ein Gasthaus.Gebäude A wurde in 2 Wohneinheiten (Haus 1 und Haus 2) umgewandelt, bestehend aus Erdgeschoss und Teilzwischengeschoss, bestehend aus:Erdgeschoss (Etage 0): Flur mit Einbauschränken, großes Wohnzimmer und Küchenzeile im offenen Raum, Schlafzimmer und Badezimmer;
Etage 1: Zwischengeschoss über dem Raumbereich, der als Wohn- oder Schlafzimmer dienen kann.Gebäude B wurde in 2 Wohneinheiten (Haus 3 und Haus 4) umgewandelt, die auf einer Etage entwickelt wurden und sich zusammensetzen aus:
Haus 3: Flur mit Kleiderschrank, großes Wohnzimmer und Küchenzeile im offenen Raum, 2 Schlafzimmer und Badezimmer;Haus 4: Flur mit Kleiderschrank, großes Wohnzimmer und Küchenzeile im offenen Raum, Schlafzimmer und Badezimmer;Gebäude C wurde in 2 Wohneinheiten (Haus 5 und Haus 6) umgewandelt, die auf einer Etage entwickelt wurden, bestehend aus: Flur mit Kleiderschrank, großem Wohnzimmer und Küchenzeile im offenen Raum, Schlafzimmer und Badezimmer;Gebäude D, das sich am Eingang des Gebäudes befindet, dient als Rezeption / Büro und Lager / Wäscherei.
Nützliche Bereiche der Wohneinheiten:HAUS 1 (Unterkunftseinheit A1): Gesamt: 47,64 m2
Aufenthaltsraum, Küchenzeile und Verkehrsfläche: 31,79m²
Doppelzimmer: 10,29m²
Sanitärinstallation: 5.56m²
Zwischengeschoss - m²HAUS 2 (Unterkunftseinheit A2): Gesamt: 48,42 m2
Aufenthaltsraum, Kochnische und Verkehrsfläche: 32,85m²
Doppelzimmer: 10,19m²
Sanitärinstallation: 5.38m²
Zwischengeschoss - m²HAUS 3 (Unterkunftseinheit B3): Gesamt: 63,82 m2
Aufenthaltsraum, Küchenzeile und Verkehrsfläche: 36,09m²
Doppelzimmer: 12.06m²
Doppelzimmer: 10,26m²
Sanitärinstallation: 5.41m²HAUS 4 (Wohneinheit B4): Gesamt: 49,56 m2
Aufenthaltsraum, Küchenzeile und Verkehrszone: 31,77m²
Doppelzimmer: 12.37m²
Sanitärinstallation: 5.42m²HAUS 5 (Unterkunftseinheit C6): Gesamt: 48,12 m2
Aufenthaltsraum, Küchenzeile und Verkehrsfläche: 33,32m²
Doppelzimmer: 9.72m²
Sanitärinstallation: 5.08m²HAUS 6 (Unterkunftseinheit C5): Gesamt: 47,14 m2
Aufenthaltsraum, Küchenzeile und Verkehrsfläche: 31.81m²
Doppelzimmer: 10,26m²
Sanitärinstallation: 5.07m²REZEPTION - Gesamt: 49,63 m2
Empfangs- und Bürofläche: 31,50m²
Lagerung/Wäscherei: 18.13m²Auf dem Weg des Eingangs, wo sich die alten Ställe befanden, die die gesamte Lücke zwischen den beiden Gebäuden D (Rezeption) und A (erste Unterkunftseinheit) einnahmen, wird eine Struktur aus hölzerner Pergola mit dem Ziel geschaffen, einen Raum der Beständigkeit, Beschattung, geschützt vor Wind und den Elementen zu schaffen, wo die Gäste sein können, Lesen, Spielen, Laufen, Geselligkeit usw. - - - - - - - -
Energieausweis: Ausgenommen von der Angabe der Energieklasse zum Zeitpunkt der Werbung für Verkauf oder Vermietung gemäß Artikel 4 des regionalen Gesetzesdekrets Nr. 4/2016/A vom 2. Februar.
Energiekategorie: Befreit
#ref:3187 Casa señorial rural, de estilo rústico, que data del siglo 19. XVIII, que forma parte del complejo construido llamado Quinta do Falcão, que se identifica en el Inventario del Patrimonio de las Azores de la Isla de Santa María. La mansión se inserta en una gran parcela de terreno con 68.984 m2 de superficie total, con algunas zonas de bosque, pastizales, etc., para hacer frente al río.La propiedad está ubicada en el corazón de Vila do Porto, entre Baia (playa de Formosa) y el centro de Vila do Porto, con excelentes vistas panorámicas, con gran parte de la propiedad frente a la carretera y el terreno para el que se planeó la construcción de un campo de golf. La propiedad tiene una LICENCIA TURÍSTICA que fue otorgada bajo el Proyecto de Turismo Rural, llamado Casas de Campo Quinta do Falcão, que fue aprobado y desarrollado mientras tanto, que se completó recientemente y es apto para su operación. La propiedad, Quinta do Falcão, consta del edificio principal (solar), 3 grandes anexos, que ahora se convierten en unidades de alojamiento turístico / cabañas y 1 edificio que funciona como recepción / oficina y almacenamiento / lavandería. En las zonas exteriores de la propiedad, hay algunas zonas ajardinadas, antiguo campo de cricket y pequeña construcción con mirador (con vistas panorámicas).Se está estudiando la posibilidad de implementar una piscina en la propiedad para complementar las zonas de ocio. Las paredes y los espacios exteriores para apoyar el proyecto también se recuperaron en el marco de este proyecto.Por lo tanto, es una propiedad que se beneficia de características importantes que la diferencian de la otra, como la libertad, la tranquilidad y la participación con la naturaleza, ahora combinada con la comodidad proporcionada por las nuevas unidades de alojamiento que también reflejan la simplicidad, elegancia y efectividad de algunos de los materiales de elección utilizados en la arquitectura y la construcción. Azores tradicionales. Tanto si buscas una promoción que ya esté preparada para explorar el alojamiento turístico, como si buscas una propiedad con la capacidad de adaptarse a diversos fines y adaptarla a tu propio proyecto o concepto de inversión, esta propiedad puede ser la elección correcta.CARACTERÍSTICAS DE LOS EDIFICIOS EXISTENTES:
El edificio principal (solar) consta de 2 plantas, y requiere obras de recuperación, que consisten en:
Planta baja con amplio pasillo, 11 dormitorios, salón, cocina con arco de piedra y horno tradicional, baño, escaleras de acceso a la planta superior, patio interior y terraza alrededor de parte del edificio.1ª Planta con 3 Dormitorios. Observaciones: Toda la planta de ejecución del edificio, tanto interior como exterior, es de piedra basáltica.La casa principal (solar) se mantendrá ya que sólo está siendo objeto de obras de mejora a nivel de fachadas (pinturas y carpintería) para una mejor integración con el edificio propuesto, pero manteniendo su carácter de vivienda de verano, con el potencial de ser transformado en el futuro, por ejemplo, en una posada.El edificio A se convirtió en 2 unidades de alojamiento (Casa 1 y Casa 2), que consta de planta baja y entrepiso parcial, que consta de:Planta baja (Planta 0): Pasillo con armarios de apoyo, amplio salón y cocina americana en espacio abierto, dormitorio y baño;
Planta 1: Entresuelo sobre el área de la habitación que puede servir como sala de estar o dormitorio.El edificio B se convirtió en 2 unidades de alojamiento (Casa 3 y Casa 4), desarrolladas en una sola planta, compuestas por:
Casa 3: Pasillo con armario de apoyo, amplio salón y cocina americana en espacio abierto, 2 dormitorios y baño;Casa 4: Pasillo con armario de apoyo, amplio salón y cocina americana en espacio abierto, dormitorio y baño;El edificio C se convirtió en 2 unidades de alojamiento (Casa 5 y Casa 6), desarrolladas en una sola planta, compuestas por: Pasillo con armario de apoyo, gran sala de estar y cocina en espacio abierto, dormitorio y baño;El edificio D, situado en la entrada del edificio, sirve como recepción/oficina y almacén/lavandería.
Áreas útiles de unidades de alojamiento:CASA 1 (Unidad de alojamiento A1): Total: 47,64 m2
Sala común, cocina americana y área de circulación: 31.79m²
Habitación doble: 10,29m²
Instalación sanitaria: 5.56m²
Entreplanta - m²CASA 2 (Unidad de Alojamiento A2): Total: 48.42 m2
Sala común, cocina americana y área de circulación: 32.85m²
Habitación doble: 10,19m²
Instalación sanitaria: 5.38m²
Entreplanta - m²CASA 3 (Unidad de Alojamiento B3): Total: 63.82 m2
Sala común, cocina americana y área de circulación: 36,09m²
Habitación doble: 12.06m²
Habitación doble: 10,26m²
Instalación sanitaria: 5.41m²CASA 4 (Unidad Alojamiento B4): Total: 49.56 m2
Sala común, cocina americana y zona de circulación: 31.77m²
Habitación doble: 12.37m²
Instalación sanitaria: 5.42m²CASA 5 (Unidad de Alojamiento C6): Total: 48.12 m2
Sala común, cocina americana y área de circulación: 33.32m²
Habitación doble: 9.72m²
Instalación sanitaria: 5.08m²CASA 6 (Unidad de alojamiento C5): Total: 47,14 m2
Sala común, cocina americana y área de circulación: 31.81m²
Habitación doble: 10,26m²
Instalación sanitaria: 5.07m²RECEPCIÓN - Total: 49.63 m2
Área de recepción y oficinas: 31.50m²
Trastero/Lavandería: 18.13m²En el camino de entrada, donde estaban las antiguas caballerizas que ocupaban todo el hueco entre los dos edificios D (recepción) y A (primera unidad de Alojamiento), se creará una estructura en pérgola de madera con el objetivo de crear un espacio de permanencia, sombreado, protegido del viento y de los elementos, donde los huéspedes puedan estar, leer, jugar, correr, socializar, etc. - - - - - - - -
Certificación Energética: Exenta de la indicación de la clase energética en el momento de la publicidad para venta o arrendamiento, en virtud del artículo 4 del Decreto Legislativo Autonómico Nº 4/2016/A, de 2 de febrero.
#ref:3187 Manoir rural, de style rustique, datant du 19ème siècle. XVIII, qui fait partie du complexe bâti appelé Quinta do Falcão, qui est identifié dans l'Inventaire du patrimoine des Açores de l'île de Santa Maria. Le manoir est inséré dans un grand terrain de 68 984 m2 de superficie totale, avec quelques zones de forêt, pâturage, etc., à confronter à la rivière.La propriété est située au coeur de Vila do Porto, entre Baia (plage de Formosa) et le centre de Vila do Porto, avec d'excellentes vues panoramiques, avec une grande partie de la propriété face à la route et le terrain pour lequel la construction d'un terrain de golf a été prévue. Le bien dispose d'une LICENCE TOURISTIQUE qui a été accordée dans le cadre du projet de tourisme rural, appelé Casas de Campo Quinta do Falcão, qui a été approuvé et développé entre-temps, qui a été récemment achevé et est apte à l'exploitation. La propriété, Quinta do Falcão, se compose du bâtiment principal (solaire), 3 grandes annexes, qui sont maintenant converties en unités d'hébergement touristique / chalets et 1 bâtiment qui fonctionne comme réception / bureau et stockage / blanchisserie. Dans les zones extérieures de la propriété, il y a quelques jardins, un ancien terrain de cricket et une petite construction avec belvédère (avec vue panoramique).La possibilité d'implanter une piscine sur place pour compléter les espaces de loisirs est à l'étude. Les murs et les espaces extérieurs à l'appui du projet ont également été récupérés dans le cadre de ce projet.C'est donc une propriété qui bénéficie de caractéristiques importantes qui la différencient les unes des autres, telles que la liberté, la tranquillité et l'implication dans la nature, maintenant combinées avec le confort fourni par les nouvelles unités d'hébergement qui reflètent également la simplicité, l'élégance et l'efficacité de certains des matériaux de choix utilisés dans l'architecture et la construction, Açores traditionnelles. Que vous recherchiez un développement déjà prêt à explorer l'hébergement touristique ou que vous recherchiez une propriété capable de s'adapter à divers objectifs et de l'adapter à votre propre projet ou concept d'investissement, cette propriété peut être le bon choix.CARACTÉRISTIQUES DES BÂTIMENTS EXISTANTS:
Le bâtiment principal (solaire) se compose de 2 étages et nécessite des travaux de récupération, comprenant:
Rez-de-chaussée avec grand couloir, 11 chambres, salon, cuisine avec arche en pierre et four traditionnel, salle de bains, escalier d'accès à l'étage supérieur, patio intérieur et terrasse autour d'une partie du bâtiment.1er étage avec 3 chambres. Observations : Tout l'étage de la mise en uvre du bâtiment, tant intérieur qu'extérieur, est en pierre basaltique.La maison principale (solaire) sera maintenue car elle ne fait l'objet que de travaux d'amélioration au niveau des façades (peintures et menuiseries) pour une meilleure intégration avec le bâtiment proposé, mais en conservant son caractère d'habitation d'été, avec le potentiel d'être transformé à l'avenir, par exemple, en auberge.Le bâtiment A a été transformé en 2 unités d'hébergement (Maison 1 et Maison 2), composées d'un rez-de-chaussée et d'une mezzanine partielle, comprenant:Rez-de-chaussée (étage 0): Couloir avec placards, grand salon et kitchenette en espace ouvert, chambre et salle de bains;
Etage 1 : Mezzanine au-dessus de la pièce pouvant servir de salon ou de chambre.Le bâtiment B a été transformé en 2 unités d'hébergement (Maison 3 et Maison 4), aménagées sur un seul étage, composées de:
Maison 3: Couloir avec armoire de soutien, grand salon et kitchenette en espace ouvert, 2 chambres et salle de bains;Maison 4: Couloir avec armoire de soutien, grand salon et kitchenette en espace ouvert, chambre et salle de bains;Le bâtiment C a été converti en 2 unités d'hébergement (Maison 5 et Maison 6), développé sur un seul étage, composé de: Couloir avec armoire de soutien, grand salon et kitchenette en espace ouvert, chambre et salle de bains;Le bâtiment D, situé à l'entrée du bâtiment, sert de réception/bureau et de stockage/buanderie.
Zones utiles des unités d'hébergement:MAISON 1 (Unité d'hébergement A1): Total: 47,64 m2
Salle commune, kitchenette et zone de circulation: 31.79m²
Chambre double: 10,29m²
Installation sanitaire: 5.56m²
Mezzanine - m²MAISON 2 (Unité d'hébergement A2): Total: 48,42 m2
Salle commune, kitchenette et surface de circulation: 32.85m²
Chambre double: 10,19m²
Installation sanitaire: 5.38m²
Mezzanine - m²MAISON 3 (Unité d'hébergement B3): Total: 63,82 m2
Salle commune, kitchenette et zone de circulation: 36,09m²
Chambre double: 12.06m²
Chambre double: 10,26m²
Installation sanitaire: 5.41m²MAISON 4 (Logement unitaire B4): Total: 49,56 m2
Salle commune, kitchenette et zone de circulation: 31.77m²
Chambre double: 12.37m²
Installation sanitaire: 5.42m²MAISON 5 (Unité d'hébergement C6): Total: 48,12 m2
Salle commune, kitchenette et zone de circulation: 33.32m²
Chambre double: 9.72m²
Installation sanitaire: 5.08m²MAISON 6 (Unité d'hébergement C5): Total: 47,14 m2
Salle commune, kitchenette et zone de circulation: 31.81m²
Chambre double: 10,26m²
Installation sanitaire: 5.07m²RÉCEPTION - Total: 49.63 m2
Espace réception et bureau: 31.50m²
Stockage/Buanderie: 18.13m²Sur le chemin de l'entrée, où se trouvaient les anciennes écuries qui occupaient tout l'espace entre les deux bâtiments D (réception) et A (première unité d'hébergement), sera créée une structure en pergola en bois dans le but de créer un espace de permanence, ombrage, protégé du vent et des éléments, où les invités peuvent être, Lire, jouer, courir, socialiser, etc. - - - - - - - -
Certification énergétique: Exempté de l'indication de la classe énergétique au moment de la publicité pour la vente ou la location, en vertu de l'article 4 du décret législatif régional n ° 4/2016 / A, du 2 février.
#ref:3187 Casa padronale rurale, stile rustico, risalente al 19 ° secolo. XVIII, che fa parte del complesso costruito chiamato Quinta do Falcão, che è identificato nell'inventario del patrimonio delle Azzorre dell'isola di Santa Maria. Il maniero è inserito in un grande appezzamento di terreno con 68.984 m2 di superficie totale, con alcune aree di bosco, pascolo, ecc., Da affrontare con il fiume.La struttura si trova nel cuore di Vila do Porto, tra Baia (spiaggia di Formosa) e il centro di Vila do Porto, con eccellenti viste panoramiche, con gran parte della proprietà che si affaccia sulla strada e sul terreno per il quale è stata pianificata la costruzione di un campo da golf. La proprietà ha una LICENZA TURISTICA che è stata concessa nell'ambito del Progetto di Turismo Rurale, chiamato Casas de Campo Quinta do Falcão, che è stato approvato e sviluppato nel frattempo, che è stato recentemente completato ed è adatto per il funzionamento. La proprietà, Quinta do Falcão, è composta dall'edificio principale (solare), 3 grandi annessi, che sono ora convertiti in unità di alloggio turistico / cottage e 1 edificio che funge da reception / ufficio e deposito / lavanderia. Nelle aree esterne della proprietà, ci sono alcune aree giardino, vecchio campo da cricket e piccola costruzione con belvedere (con vista panoramica).La possibilità di implementare una piscina presso la proprietà per integrare le aree ricreative è allo studio. Anche le pareti e gli spazi esterni a supporto del progetto sono stati recuperati nell'ambito di questo progetto.Si tratta quindi di una proprietà che beneficia di importanti caratteristiche che la differenziano dalle altre, come la libertà, la tranquillità e il coinvolgimento con la natura, ora unite al comfort fornito dalle nuove unità abitative che rispecchiano anche la semplicità, l'eleganza e l'efficacia di alcuni dei materiali d'elezione utilizzati in architettura, e costruzione, Azzorre tradizionali. Sia che tu stia cercando uno sviluppo che sia già pronto per esplorare la ricettività turistica, o alla ricerca di una proprietà con la possibilità di essere adattata a vari scopi e adattarla al tuo progetto o concetto di investimento, questa proprietà potrebbe essere la scelta giusta.CARATTERISTICHE DEGLI EDIFICI ESISTENTI:
L'edificio principale (solare) è composto da 2 piani, e necessita di lavori di recupero, costituiti da:
Piano terra con ampio corridoio, 11 camere da letto, soggiorno, cucina con arco in pietra e forno tradizionale, bagno, scale di accesso al piano superiore, patio interno e terrazza intorno a parte dell'edificio.1 ° piano con 3 camere da letto. Osservazioni: L'intero piano della realizzazione dell'edificio, sia interno che esterno, è in pietra basaltica.La casa principale (solare) sarà mantenuta in quanto è solo l'obiettivo di lavori di miglioramento a livello di facciate (dipinti e carpenteria) per una migliore integrazione con l'edificio proposto, ma mantenendo il suo carattere di abitazione estiva, con il potenziale per essere trasformato in futuro, ad esempio, in una locanda.L'edificio A è stato convertito in 2 unità abitative (Casa 1 e Casa 2), composte da piano terra e soppalco parziale, composto da:Piano terra (Piano 0): Corridoio con armadi di sostegno, ampio soggiorno e angolo cottura in open space, camera da letto e bagno;
Piano 1: Mezzanino sopra l'area della stanza che può fungere da soggiorno o camera da letto.L'edificio B è stato convertito in 2 unità abitative (Casa 3 e Casa 4), sviluppate su un unico piano, composte da:
Casa 3: Corridoio con armadio di appoggio, ampio soggiorno e angolo cottura in open space, 2 camere da letto e bagno;Casa 4: Corridoio con armadio di appoggio, ampio soggiorno e angolo cottura in open space, camera da letto e bagno;L'edificio C è stato convertito in 2 unità abitative (Casa 5 e Casa 6), sviluppate su un unico piano, composte da: Corridoio con armadio di appoggio, ampio soggiorno e angolo cottura in open space, camera da letto e bagno;L'edificio D, situato all'ingresso dell'edificio, funge da reception / ufficio e deposito / lavanderia.
Aree utili delle unità abitative:CASA 1 (Unità di alloggio A1): Totale: 47.64 m2
Sala comune, angolo cottura e area di circolazione: 31.79m²
Camera doppia: 10,29m²
Installazione sanitaria: 5.56m²
Mezzanino - m²CASA 2 (Unità di alloggio A2): Totale: 48.42 m2
Sala comune, angolo cottura e area di circolazione: 32.85m²
Camera doppia: 10,19m²
Installazione sanitaria: 5.38m²
Mezzanino - m²CASA 3 (Unità di alloggio B3): Totale: 63.82 m2
Sala comune, angolo cottura e area di circolazione: 36,09m²
Camera doppia: 12.06m²
Camera doppia: 10,26m²
Installazione sanitaria: 5.41m²CASA 4 (Unità Alloggio B4): Totale: 49.56 m2
Sala comune, angolo cottura e zona di circolazione: 31.77m²
Camera doppia: 12.37m²
Installazione sanitaria: 5.42m²CASA 5 (Unità di alloggio C6): Totale: 48.12 m2
Sala comune, angolo cottura e area di circolazione: 33.32m²
Camera doppia: 9.72m²
Installazione sanitaria: 5.08m²CASA 6 (Unità di alloggio C5): Totale: 47.14 m2
Sala comune, angolo cottura e area di circolazione: 31.81m²
Camera doppia: 10,26m²
Installazione sanitaria: 5.07m²RECEPTION - Totale: 49.63 m2
Area reception e uffici: 31.50m²
Deposito/lavanderia: 18.13m²Sulla via d'ingresso, dove si trovavano le vecchie stalle che occupavano l'intero spazio tra i due edifici D (reception) e A (prima unità di alloggio), verrà creata una struttura in pergolato in legno con l'obiettivo di creare uno spazio di permanenza, ombreggiante, protetto dal vento e dalle intemperie, dove gli ospiti possono essere, leggere, giocare, correre, socializzare, ecc. - - - - - - - -
Certificazione Energetica: Esentata dall'indicazione della classe energetica al momento della pubblicità per la vendita o la locazione, ai sensi dell'articolo 4 del D.Lgs. n. 4/2016/A, del 2 febbraio.
Categoria energetica: Gratuito
#ref:3187 Landelijk herenhuis, rustieke stijl, daterend uit de 19e eeuw. XVIII, dat deel uitmaakt van het gebouwde complex genaamd Quinta do Falcão, dat is geïdentificeerd in de inventaris van het erfgoed van de Azoren van het eiland Santa Maria. Het landhuis is ingevoegd in een groot stuk grond met 68.984 m2 totale oppervlakte, met enkele gebieden van bos, weiland, enz., Om te confronteren met de rivier.De woning is gelegen in het hart van Vila do Porto, tussen Baia (Formosa strand) en het centrum van Vila do Porto, met een prachtig panoramisch uitzicht, met een groot deel van het pand met uitzicht op de weg en het land waarvoor de bouw van een golfbaan was gepland. Het pand heeft een TOERISTISCHE LICENTIE die werd verleend in het kader van het Rural Tourism Project, genaamd Casas de Campo Quinta do Falcão, dat in de tussentijd werd goedgekeurd en ontwikkeld, dat onlangs werd voltooid en geschikt is voor gebruik. Het pand, Quinta do Falcão, bestaat uit het hoofdgebouw (zonne-energie), 3 grote bijgebouwen, die nu zijn omgebouwd tot toeristische accommodatie-eenheden / huisjes en 1 gebouw dat fungeert als receptie / kantoor en opslag / wasserij. In de buitengebieden van het pand zijn er enkele tuinen, een oud cricketveld en een kleine constructie met uitkijkpunt (met een panoramisch uitzicht).De mogelijkheid om een zwembad in de accommodatie te implementeren als aanvulling op de recreatiegebieden wordt bestudeerd. De muren en buitenruimtes om het project te ondersteunen, werden ook hersteld in het kader van dit project.Het is daarom een woning die profiteert van belangrijke kenmerken die het van de andere onderscheiden, zoals vrijheid, rust en betrokkenheid bij de natuur, nu gecombineerd met het comfort van de nieuwe wooneenheden die ook de eenvoud, elegantie en effectiviteit weerspiegelen van sommige van de materialen van keuze die worden gebruikt in architectuur en constructie, traditionele Azoren. Of u nu op zoek bent naar een ontwikkeling die al is voorbereid om de toeristische accommodatie te verkennen, of op zoek bent naar een woning met de mogelijkheid om te worden aangepast aan verschillende doeleinden en deze aan te passen aan uw eigen investeringsproject of concept, deze woning kan de juiste keuze zijn.KENMERKEN VAN BESTAANDE GEBOUWEN:
Het hoofdgebouw (zonne-energie) bestaat uit 2 verdiepingen en vereist herstelwerkzaamheden, bestaande uit:
Begane grond met grote gang, 11 slaapkamers, woonkamer, keuken met stenen boog en traditionele oven, badkamer, trap toegang tot de bovenste verdieping, binnenplaats en terras rond een deel van het gebouw.1e verdieping met 3 slaapkamers. Observaties: De gehele verdieping van de uitvoering van het gebouw, zowel binnen als buiten, is van basaltische steen.Het hoofdgebouw (zonne-energie) zal worden gehandhaafd omdat het alleen het doel is van verbeteringswerken op het niveau van gevels (schilderijen en timmerwerk) voor een betere integratie met het voorgestelde gebouw, maar met behoud van het karakter van zomerwoning, met het potentieel om in de toekomst te worden getransformeerd, bijvoorbeeld in een herberg.Gebouw A werd omgebouwd tot 2 wooneenheden (huis 1 en huis 2), bestaande uit begane grond en gedeeltelijke mezzanine, bestaande uit:Begane grond (verdieping 0): Gang met steunkasten, grote woonkamer en kitchenette in open ruimte, slaapkamer en badkamer;
Verdieping 1: Mezzanine boven het kamergedeelte dat kan dienen als een woonkamer of slaapkamer.Gebouw B werd omgebouwd tot 2 wooneenheden (huis 3 en huis 4), ontwikkeld op een enkele verdieping, bestaande uit:
Huis 3: Gang met steunkast, grote woonkamer en kitchenette in open ruimte, 2 slaapkamers en badkamer;Huis 4: Gang met steunkast, grote woonkamer en kitchenette in open ruimte, slaapkamer en badkamer;Gebouw C werd omgebouwd tot 2 wooneenheden (huis 5 en huis 6), ontwikkeld op een enkele verdieping, bestaande uit: gang met ondersteunende kledingkast, grote woonkamer en kitchenette in open ruimte, slaapkamer en badkamer;Gebouw D, gelegen bij de ingang van het gebouw, doet dienst als receptie/kantoor en opslag/wasserij.
Nuttige gebieden van wooneenheden:HUIS 1 (Wooneenheid A1): Totaal: 47.64 m2
Gemeenschappelijke ruimte, kitchenette en circulatieruimte: 31.79m²
Tweepersoonskamer: 10,29m²
Sanitaire installatie: 5.56m²
Tussenverdieping - m²HUIS 2 (Wooneenheid A2): Totaal: 48.42 m2
Gemeenschappelijke ruimte, kitchenette en circulatieruimte: 32.85m²
Tweepersoonskamer: 10,19m²
Sanitaire installatie: 5.38m²
Tussenverdieping - m²HUIS 3 (Wooneenheid B3): Totaal: 63.82 m2
Gemeenschappelijke ruimte, kitchenette en circulatieruimte: 36,09m²
Tweepersoonskamer: 12.06m²
Tweepersoonskamer: 10,26m²
Sanitaire installatie: 5.41m²HUIS 4 (Unit Accommodatie B4): Totaal: 49.56 m2
Gemeenschappelijke ruimte, kitchenette en circulatie zone: 31.77m²
Tweepersoonskamer: 12.37m²
Sanitaire installatie: 5.42m²HUIS 5 (Wooneenheid C6): Totaal: 48.12 m2
Gemeenschappelijke ruimte, kitchenette en circulatieruimte: 33.32m²
Tweepersoonskamer: 9.72m²
Sanitaire installatie: 5.08m²HUIS 6 (Wooneenheid C5): Totaal: 47.14 m2
Gemeenschappelijke ruimte, kitchenette en circulatieruimte: 31.81m²
Tweepersoonskamer: 10,26m²
Sanitaire installatie: 5.07m²RECEPTIE - Totaal: 49.63 m2
Receptie en kantoorruimte: 31.50m²
Berging/Wasserij: 18.13m²Op de weg van binnenkomst, waar waren de oude stallen die de hele kloof tussen de twee gebouwen D (receptie) en A (eerste eenheid van accommodatie) bezetten, zal een structuur in houten pergola worden gecreëerd met als doel een ruimte van permanentie, schaduw, beschermd tegen de wind en de elementen, waar gasten kunnen zijn, lezen, spelen, hardlopen, socializen, etc. - - - - - - - -
Energiecertificering: Vrijgesteld van de vermelding van de energieklasse op het moment van reclame voor verkoop of verhuur, op grond van artikel 4 van regionaal wetsbesluit nr. 4/2016/A van 2 februari.
Energie Categorie: Gratis
#ref:3187 Casa Senhorial rural, de estilo rústico, datada do Séc. XVIII, que faz parte do conjunto edificado denominado Quinta do Falcão, que se encontra identificado no Inventário do Património dos Açores da Ilha de Santa Maria. O solar está inserido num amplo terreno com 68.984 m2 de área total, com algumas zonas de mata, pastagem, etc, a confrontar com ribeira.A propriedade está localizada no coração de Vila do Porto, entre a Baia (praia Formosa) e o centro de Vila do Porto, com excelente vista panorâmica, com grande parte da propriedade a confrontar com a estrada e com os terrenos para os quais estava previsto a construção de um campo de golfe. O imóvel dispõe de LICENÇA DE TURISMO que foi concedida no âmbito do Projecto de Turismo no Espaço Rural, denominado Casas de Campo Quinta do Falcão, que foi aprovado e entretanto desenvolvido, o qual foi concluído recentemente e encontra-se apto para funcionamento. A propriedade, Quinta do Falcão, é constituída pelo edifício principal (solar), 3 amplos anexos, os quais encontram-se agora convertidos em unidades de alojamento turístico/casas de campo e 1 edifício que funciona como recepção/escritório e arrumos/lavandaria. Nas áreas exteriores da propriedade, existem algumas áreas de jardim, antigo campo de críquete e pequena construção com mirante (com vista panorâmica).Encontra-se em estudo a possibilidade de implementar uma piscina na propriedade para complementar as zonas de lazer. Os muros, e espaços exteriores de apoio ao empreendimento, foram também recuperados no âmbito do referido projecto.Trata-se portanto de um imóvel que beneficia de características importantes que o diferenciam dos demais, tais como a liberdade, a tranquilidade e a envolvência com a natureza, aliadas agora ao conforto proporcionado pelas novas unidades de alojamento que também espelham a simplicidade, elegância e eficácia de alguns dos materiais de eleição utilizados na arquitetura, e construção, tradicional dos Açores. Quer procure um empreendimento que já esteja preparado para explorar o alojamento turístico, quer procure um imóvel com capacidade de ser adaptado a diversos fins e adaptá-lo ao vosso próprio projecto de investimento ou conceito, este imóvel poderá ser a escolha certa.CARACTERÍSTICAS DAS CONSTRUÇÕES EXISTENTES:
O edifício principal (solar) é composto por 2 pisos, e necessita de obras de recuperação, sendo constituído por:
R/Chão com amplo corredor, 11 quartos, sala, cozinha com arco de pedra e forno tradicional, quarto de banho, escadas de acesso ao piso superior, pátio interior e terraço à volta de parte do edifício.1º Piso com 3 Quartos. Observações: Todo o pavimento da implantação do edifício, quer interior quer exterior, é de pedra basáltica.A moradia principal (solar) será mantida tal como está apenas sendo alvo de obras de melhoria ao nível das fachadas (pinturas e carpintarias) para melhor integração com o edificado proposto, mas mantendo o seu carácter de moradia de veraneio, com potencial para ser transformada futuramente, por exemplo, numa pousada.O edifício A foi convertido em 2 unidades de alojamento (Casa 1 e Casa 2), compostas por piso térreo e mezanino parcial, sendo constituídas por:R/Chão (Piso 0): Corredor com roupeiros de apoio, ampla sala e kitchenette em open space, quarto de cama e quarto de banho;
Piso 1: Mezanino por cima da zona do quarto que poderá servir de sala ou quarto. O edifício B foi convertido em 2 unidades de alojamento (Casa 3 e Casa 4), desenvolvido num só piso, compostas por:
Casa 3: Corredor com roupeiro de apoio, ampla sala e kitchenette em open space, 2 quartos de cama e quarto de banho;Casa 4: Corredor com roupeiro de apoio, ampla sala e kitchenette em open space, quarto de cama e quarto de banho;O edifício C foi convertido em 2 unidades de alojamento (Casa 5 e Casa 6), desenvolvido num só piso, compostas por: Corredor com roupeiro de apoio, ampla sala e kitchenette em open space, quarto de cama e quarto de banho;O edifício D, situado à entrada do prédio, funciona como recepção/escritório e arrumos/lavandaria.
Áreas úteis das Unidades de Alojamento:CASA 1 (Unidade Alojamento A1): Total: 47,64 m2
Sala Comum, Kitchenette e Zona de Circulação: 31,79m²
Quarto Duplo: 10,29m²
Instalação Sanitária: 5,56m²
Mezanino - m²CASA 2 (Unidade Alojamento A2): Total: 48,42 m2
Sala Comum, Kitchenette e Zona de Circulação: 32,85m²
Quarto Duplo: 10,19m²
Instalação Sanitária: 5,38m²
Mezanino - m²CASA 3 (Unidade Alojamento B3): Total: 63,82 m2
Sala Comum, Kitchenette e Zona de Circulação: 36,09m²
Quarto Duplo: 12,06m²
Quarto Duplo: 10,26m²
Instalação Sanitária: 5,41m²CASA 4 (Unidade Alojamento B4): Total: 49,56 m2
Sala Comum, Kitchenette e Zona de Circulação: 31,77m²
Quarto Duplo: 12,37m²
Instalação Sanitária: 5,42m²CASA 5 (Unidade Alojamento C6): Total: 48,12 m2
Sala Comum, Kitchenette e Zona de Circulação: 33,32m²
Quarto Duplo: 9,72m²
Instalação Sanitária: 5,08m²CASA 6 (Unidade Alojamento C5): Total: 47,14 m2
Sala Comum, Kitchenette e Zona de Circulação: 31,81m²
Quarto Duplo: 10,26m²
Instalação Sanitária: 5,07m²RECEPÇÃO - Total: 49,63 m2
Zona de Recepção e Escritório: 31,50m²
Arrumos/Lavandaria: 18,13m²No caminho de entrada, onde eram as antigas cavalariças que ocupavam todo o vão entre os dois edifícios D (recepção) e A (primeira unidade de Alojamento), será criada uma estrutura em pérgola de madeira com o objetivo de criar um espaço de permanência, de sombreamento, protegido do vento e dos elementos, onde os hóspedes poderão estar, ler, brincar, correr, conviver, etc. - - - - - - - -
Certificação Energética: Dispensado da indicação da classe energética aquando da publicitação para venda ou locação, ao abrigo do artigo 4.º do Decreto Legislativo Regional n.º 4/2016/A, de 2 de fevereiro.
#ref:3187 The property is located at the Parish named Almagreira in Vila do Porto, Santa Maria Island, Azores, Portugal.Rural manor house, in a rustic style, dating from the 18th century, which is part of the building complex called Quinta do Falcão, which is identified in the Inventory of the Heritage of the Azores on the Island of Santa Maria. The manor house is located on a large plot of land with 68,984 m2 of total area, with some areas of forest, pasture, etc., facing a water stream.The property is located in the heart of Vila do Porto, between Baia (beach Formosa) and the center of Vila do Porto, with excellent panoramic views, with a large part of the property facing the road and the land for which it was planned the construction of a golf course.The property has a TOURISM LICENSE that was granted based on the Rural Tourism Project, called Casas de Campo Quinta do Falcão, which was approved and developed in the meantime, which was recently completed and is ready for operation.The property, Quinta do Falcão, consists of the main building (solar - manor house), 3 large annexes, which are now converted into tourist accommodation units (country houses) and 1 building that works as a reception/office and storage/laundry.In the exterior areas of the property, there are some garden areas, an old cricket field and a small building with a gazebo (with panoramic views. It is under study the possibility of implementing a swimming pool on the property to complement the leisure areas.The walls and outdoor spaces to support the urbanization development were also recovered under the aforementioned project.It is therefore a property that benefits from important characteristics that differentiate it from others, such as freedom, tranquility and involvement with nature, now allied to the comfort provided by the new accommodation units that also the reflect simplicity, elegance and effectiveness of some of the materials of choice used in the traditional architecture and construction in the Azores.Whether you are looking for a development that is already prepared to explore tourist accommodation, or looking for a property capable of being adapted to different purposes and adapting it to your own investment project or concept, this property could be the right choice.CHARACTERISTICS OF THE EXISTING CONSTRUCTIONS:
The main building (solar - manor house) consists of 2 floors, and needs restoration work, consisting of:
Ground floor with large hallway, 11 bedrooms, living room, kitchen with stone arch and traditional oven, bathroom, stairs to the upper floor, interior patio and terrace around part of the building.1st floor with 3 bedrooms.Observations: The entire floor of the building's implantation, both inside and outside, is made of basalt stone.The main house (solar) will be maintained as it is only being the target of improvement works at the level of the facades (paintings and carpentry) for better integration with the proposed building, while maintaining its character of a summer house, with potential to be transformed in the future, for example, in an inn.Building A was converted into 2 accommodation units (House 1 and House 2), comprising ground floor and partial mezzanine, consisting of:Ground Floor: Corridor with wardrobes, large living room and kitchenette in open space, bedroom and bathroom;
1st floor: Mezzanine above the bedroom area that can serve as a living room or bedroom. Building B was converted into 2 accommodation units (House 3 and House 4), developed on one floor, consisting of:
House 3: Corridor with wardrobe, large living room and kitchenette in open space, 2 bedrooms and bathroom;
House 4: Corridor with support wardrobe, large living room and kitchenette in open space, bedroom and bathroom;Building C was converted into 2 accommodation units (House 5 and House 6), developed on one floor, consisting of: Corridor with support wardrobe, large living room and kitchenette in open space, bedroom and bathroom;Building D, located at the entrance to the property, was converted into a single floor unit, intended for reception/office and storage/laundry room.
Useful areas of the Accommodation Units:House 1 - Total: 47.64 m2
Common Room, Kitchenette and Circulation Area: 31.79m²
Bedroom: 10,29m²
Sanitary Installation: 5.56m²
Mezzanine - m²House 2 - Total: 48.42 m2
Common Room, Kitchenette and Circulation Area: 32.85m²
Bedroom: 10,19m²
Sanitary Installation: 5.38m²
Mezzanine - m²House 3 - Total: 63.82 m2
Common Room, Kitchenette and Circulation Area: 36.09m²
Bedroom: 12,06m²
Bedroom: 10,26m²
Sanitary Installation: 5.41m²House 4 - Total: 49.56 m2
Common Room, Kitchenette and Circulation Area: 31.77m²
Bedroom: 12,37m²
Sanitary Installation: 5.42m²House 5 - Total: 48.12 m2
Common Room, Kitchenette and Circulation Area: 33.32m²
Bedroom: 9.72m²
Sanitary Installation: 5.08m²House 6 - Total: 47.14 m2
Common Room, Kitchenette and Circulation Area: 31.81m²
Bedroom: 10,26m²
Sanitary Installation: 5.07m²Building D - Total: 49.63 m2
Reception and Office Area: 31.50m²
Storage: 18.13m²On the way to the entrance, where there were the old stables that occupied the entire span between the two buildings D (reception) and A (first accommodation unit), it was foreseen the creation of a wooden pergola structure with the objective of creating a permanent space, shading, protected from the wind and the elements, where the guests will be able to read, play, run, socialize, etc.
Energy Rating: Exempt
#ref:3187 The property is located at the Parish named Almagreira in Vila do Porto, Santa Maria Island, Azores, Portugal.Rural manor house, in a rustic style, dating from the 18th century, which is part of the building complex called Quinta do Falcão, which is identified in the Inventory of the Heritage of the Azores on the Island of Santa Maria. The manor house is located on a large plot of land with 68,984 m2 of total area, with some areas of forest, pasture, etc., facing a water stream.The property is located in the heart of Vila do Porto, between Baia (beach Formosa) and the center of Vila do Porto, with excellent panoramic views, with a large part of the property facing the road and the land for which it was planned the construction of a golf course.The property has a TOURISM LICENSE that was granted based on the Rural Tourism Project, called Casas de Campo Quinta do Falcão, which was approved and developed in the meantime, which was recently completed and is ready for operation.The property, Quinta do Falcão, consists of the main building (solar - manor house), 3 large annexes, which are now converted into tourist accommodation units (country houses) and 1 building that works as a reception/office and storage/laundry.In the exterior areas of the property, there are some garden areas, an old cricket field and a small building with a gazebo (with panoramic views. It is under study the possibility of implementing a swimming pool on the property to complement the leisure areas.The walls and outdoor spaces to support the urbanization development were also recovered under the aforementioned project.It is therefore a property that benefits from important characteristics that differentiate it from others, such as freedom, tranquility and involvement with nature, now allied to the comfort provided by the new accommodation units that also the reflect simplicity, elegance and effectiveness of some of the materials of choice used in the traditional architecture and construction in the Azores.Whether you are looking for a development that is already prepared to explore tourist accommodation, or looking for a property capable of being adapted to different purposes and adapting it to your own investment project or concept, this property could be the right choice.CHARACTERISTICS OF THE EXISTING CONSTRUCTIONS:
The main building (solar - manor house) consists of 2 floors, and needs restoration work, consisting of:
Ground floor with large hallway, 11 bedrooms, living room, kitchen with stone arch and traditional oven, bathroom, stairs to the upper floor, interior patio and terrace around part of the building.1st floor with 3 bedrooms.Observations: The entire floor of the building's implantation, both inside and outside, is made of basalt stone.The main house (solar) will be maintained as it is only being the target of improvement works at the level of the facades (paintings and carpentry) for better integration with the proposed building, while maintaining its character of a summer house, with potential to be transformed in the future, for example, in an inn.Building A was converted into 2 accommodation units (House 1 and House 2), comprising ground floor and partial mezzanine, consisting of:Ground Floor: Corridor with wardrobes, large living room and kitchenette in open space, bedroom and bathroom;
1st floor: Mezzanine above the bedroom area that can serve as a living room or bedroom. Building B was converted into 2 accommodation units (House 3 and House 4), developed on one floor, consisting of:
House 3: Corridor with wardrobe, large living room and kitchenette in open space, 2 bedrooms and bathroom;
House 4: Corridor with support wardrobe, large living room and kitchenette in open space, bedroom and bathroom;Building C was converted into 2 accommodation units (House 5 and House 6), developed on one floor, consisting of: Corridor with support wardrobe, large living room and kitchenette in open space, bedroom and bathroom;Building D, located at the entrance to the property, was converted into a single floor unit, intended for reception/office and storage/laundry room.
Useful areas of the Accommodation Units:House 1 - Total: 47.64 m2
Common Room, Kitchenette and Circulation Area: 31.79m²
Bedroom: 10,29m²
Sanitary Installation: 5.56m²
Mezzanine - m²House 2 - Total: 48.42 m2
Common Room, Kitchenette and Circulation Area: 32.85m²
Bedroom: 10,19m²
Sanitary Installation: 5.38m²
Mezzanine - m²House 3 - Total: 63.82 m2
Common Room, Kitchenette and Circulation Area: 36.09m²
Bedroom: 12,06m²
Bedroom: 10,26m²
Sanitary Installation: 5.41m²House 4 - Total: 49.56 m2
Common Room, Kitchenette and Circulation Area: 31.77m²
Bedroom: 12,37m²
Sanitary Installation: 5.42m²House 5 - Total: 48.12 m2
Common Room, Kitchenette and Circulation Area: 33.32m²
Bedroom: 9.72m²
Sanitary Installation: 5.08m²House 6 - Total: 47.14 m2
Common Room, Kitchenette and Circulation Area: 31.81m²
Bedroom: 10,26m²
Sanitary Installation: 5.07m²Building D - Total: 49.63 m2
Reception and Office Area: 31.50m²
Storage: 18.13m²On the way to the entrance, where there were the old stables that occupied the entire span between the two buildings D (reception) and A (first accommodation unit), it was foreseen the creation of a wooden pergola structure with the objective of creating a permanent space, shading, protected from the wind and the elements, where the guests will be able to read, play, run, socialize, etc.
Energy Rating: Exempt
#ref:3187