EUR 190.000
EUR 200.000
EUR 190.000
EUR 220.000
EUR 195.000
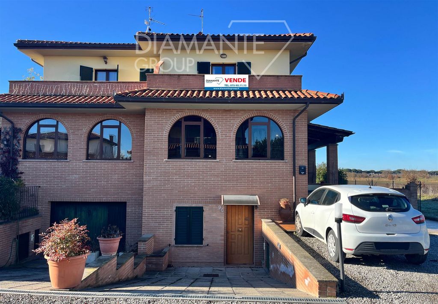
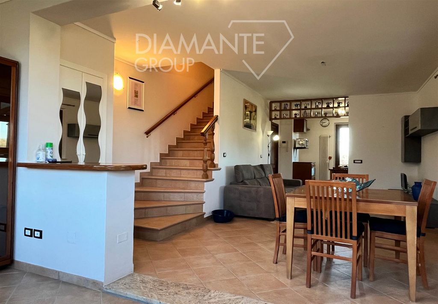
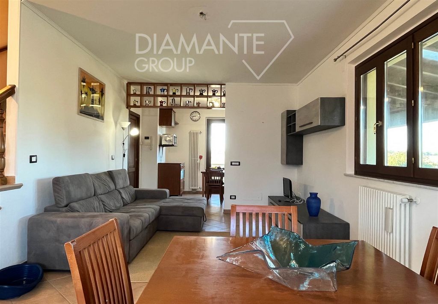
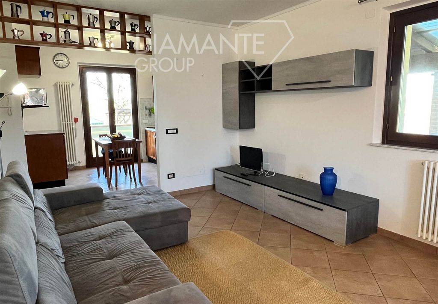
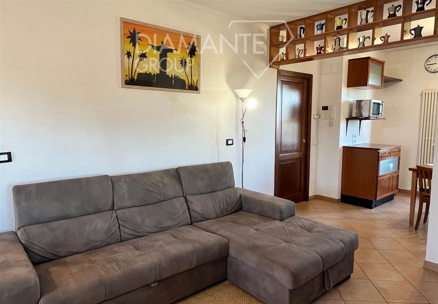
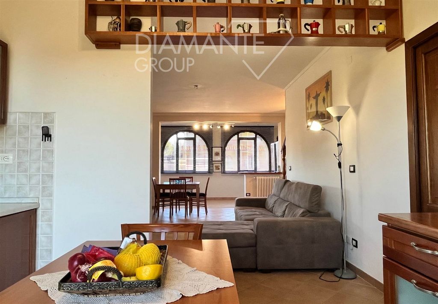
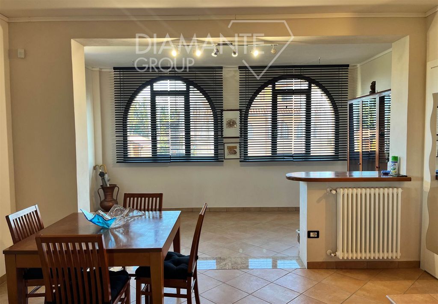
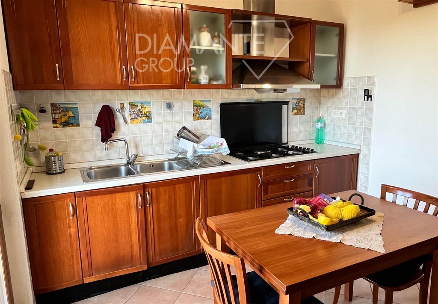
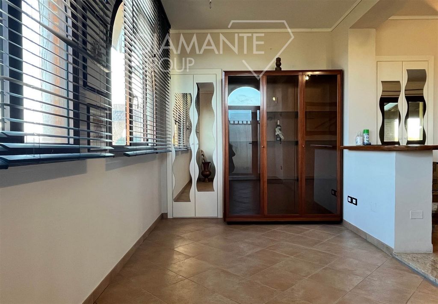
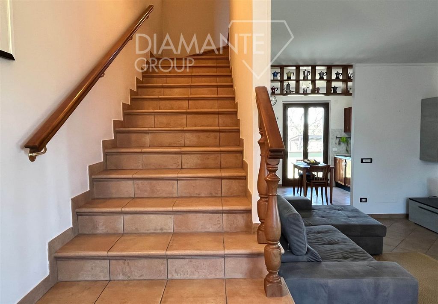
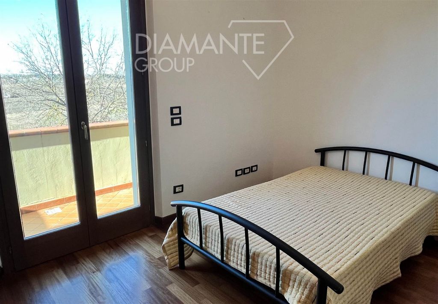
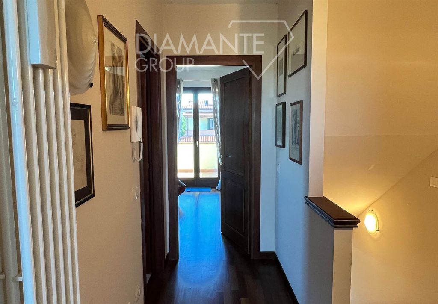
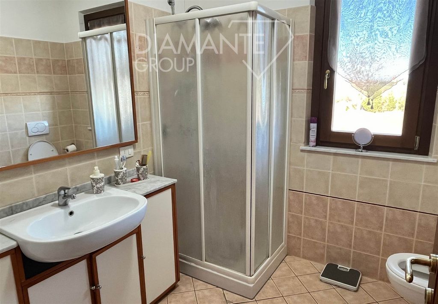
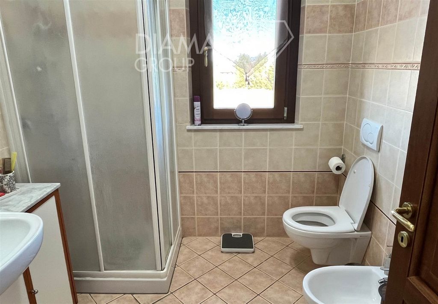
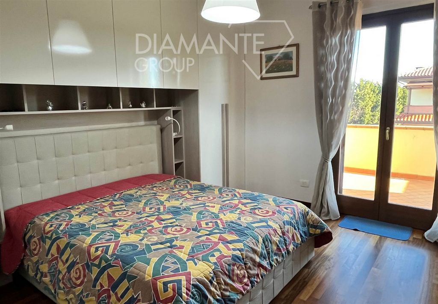
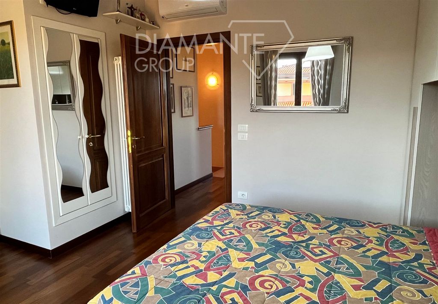
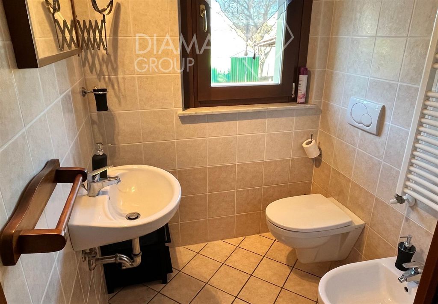
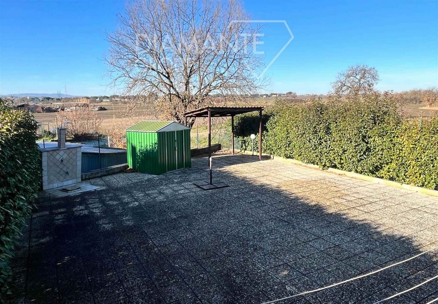
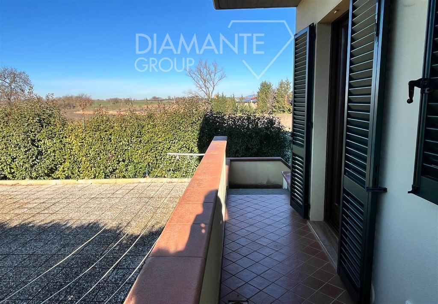
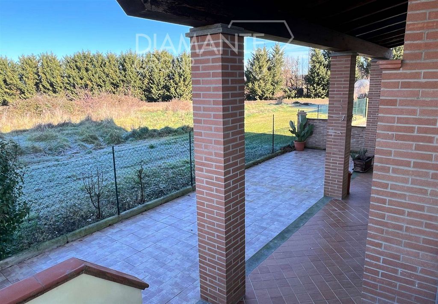
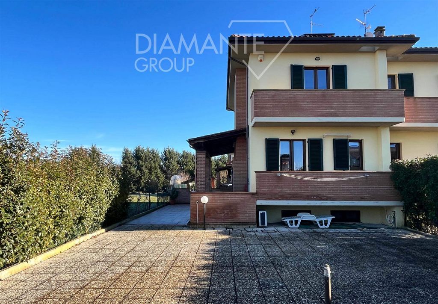
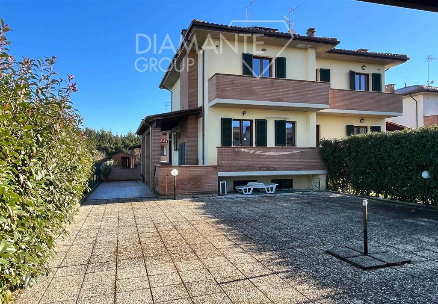
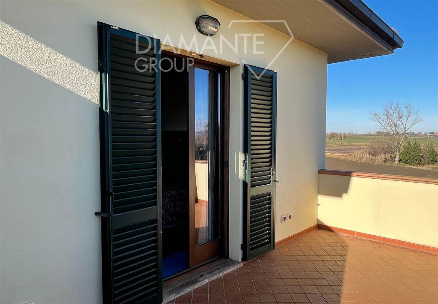
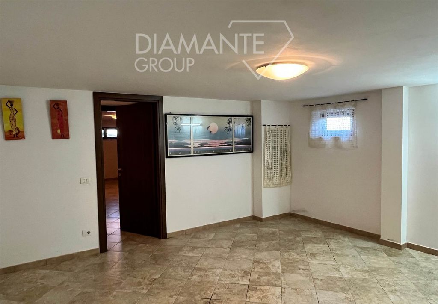
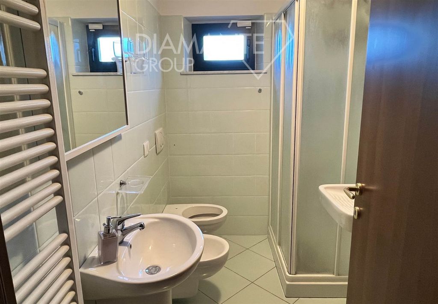
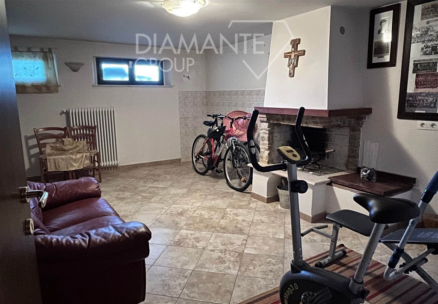
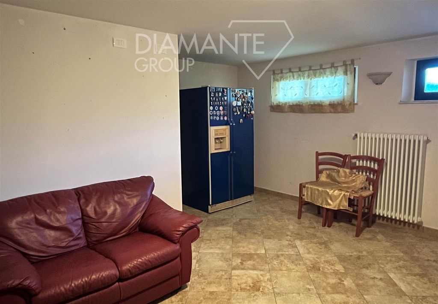
- Ground floor: entrance, living room, kitchen with access to the private courtyard via terrace, hallway, and service bathroom;
- First floor: with access via internal staircase, hallway, two double bedrooms with terrace, and bathroom with shower.
The property includes a tavern with fireplace, storage room, room used as a bedroom, and bathroom with shower on the first underground level, with access both internally and externally, as well as a paved and fenced private courtyard, alarm system, and air conditioning.
Quiet location, close to amenities. Meer bekijken Minder bekijken CASTIGLIONE DEL LAGO (PG): Ort Panicarola: Doppelhaushälfte von ca. 150 qm, verteilt auf drei Ebenen, bestehend aus:
- Erdgeschoss: Eingang, Wohnzimmer, Küche mit Zugang zum privaten Hof über die Terrasse, Flur und Gäste-WC;
- Obergeschoss: Zugang über eine Innentreppe, Flur, zwei Schlafzimmer mit Terrasse und Badezimmer mit Dusche.
Die Immobilie umfasst ein Kellerzimmer mit Kamin, Abstellraum, einen Raum, der als Schlafzimmer genutzt wird, und ein Badezimmer mit Dusche im Untergeschoss, mit Zugang sowohl innen als auch außen, sowie einen gepflasterten und eingezäunten privaten Hof, ein Alarmsystem und Klimaanlage.
Ruhige Lage, in der Nähe der Dienstleistungen. CASTIGLIONE DEL LAGO (PG):Loc. Panicarola: villetta bifamiliare di 150 mq circa disposta su tre livelli così composta:
- Piano terra: ingresso, soggiorno, cucina abitabile con accesso alla corte privata tramite terrazzo, disimpegno e bagno di servizio;
- Piano primo: con accesso tramite scala interna, corridoio, due camere matrimoniali con terrazzo e bagno con doccia.
La proprietà comprende taverna con camino, ripostiglio, vano adibito a camera e bagno con doccia al piano primo sottostrada, con accesso sia interno che esterno, oltre a corte privata pavimentata e recintata, sistema di allarme e aria condizionata.
Posizione tranquilla, vicina ai servizi. CASTIGLIONE DEL LAGO (PG): Loc. Panicarola: semi-detached house of about 150 sqm arranged over three levels, consisting of:
- Ground floor: entrance, living room, kitchen with access to the private courtyard via terrace, hallway, and service bathroom;
- First floor: with access via internal staircase, hallway, two double bedrooms with terrace, and bathroom with shower.
The property includes a tavern with fireplace, storage room, room used as a bedroom, and bathroom with shower on the first underground level, with access both internally and externally, as well as a paved and fenced private courtyard, alarm system, and air conditioning.
Quiet location, close to amenities.