FOTO'S WORDEN LADEN ...
Zakelijke kans te koop — San Casciano in Val di Pesa
Zakelijke kans (Te koop)
Referentie:
CEAS-T1530
/ az349
Referentie:
CEAS-T1530
Land:
IT
Stad:
San Casciano in Val di Pesa
Categorie:
Commercieel
Type vermelding:
Te koop
Type woning:
Zakelijke kans
Omvang woning:
960 m²
Kamers:
17
Slaapkamers:
10
Badkamers:
8
GEMIDDELDE WONINGWAARDEN IN SAN CASCIANO IN VAL DI PESA
VASTGOEDPRIJS PER M² IN NABIJ GELEGEN STEDEN
| Stad |
Gem. Prijs per m² woning |
Gem. Prijs per m² appartement |
|---|---|---|
| Toscana | EUR 2.140 | EUR 2.955 |
| Arezzo | EUR 1.776 | EUR 1.991 |
| Lucca | EUR 2.241 | EUR 3.129 |
| Marche | EUR 1.634 | EUR 2.283 |
| Bastia | - | EUR 2.491 |
| Haute-Corse | EUR 2.647 | EUR 2.785 |
| Venezia | - | EUR 5.156 |
| Brescia | EUR 1.953 | EUR 2.711 |
| Italia | EUR 1.849 | EUR 2.739 |
| Lombardia | EUR 1.798 | EUR 2.607 |
| Corse | EUR 2.663 | EUR 3.005 |
| Veneto | EUR 1.621 | EUR 2.467 |
| Abruzzo | EUR 1.297 | EUR 1.774 |
| Lazio | EUR 1.892 | EUR 3.080 |
| Corse-du-Sud | EUR 3.976 | EUR 3.464 |

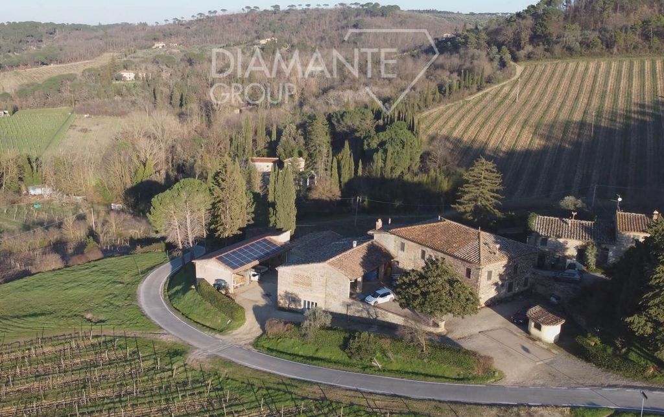
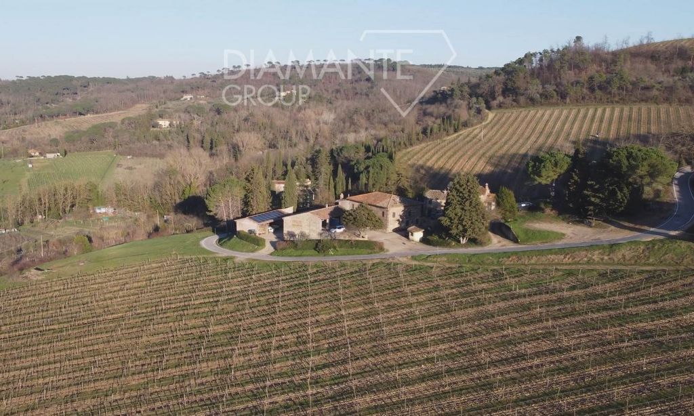
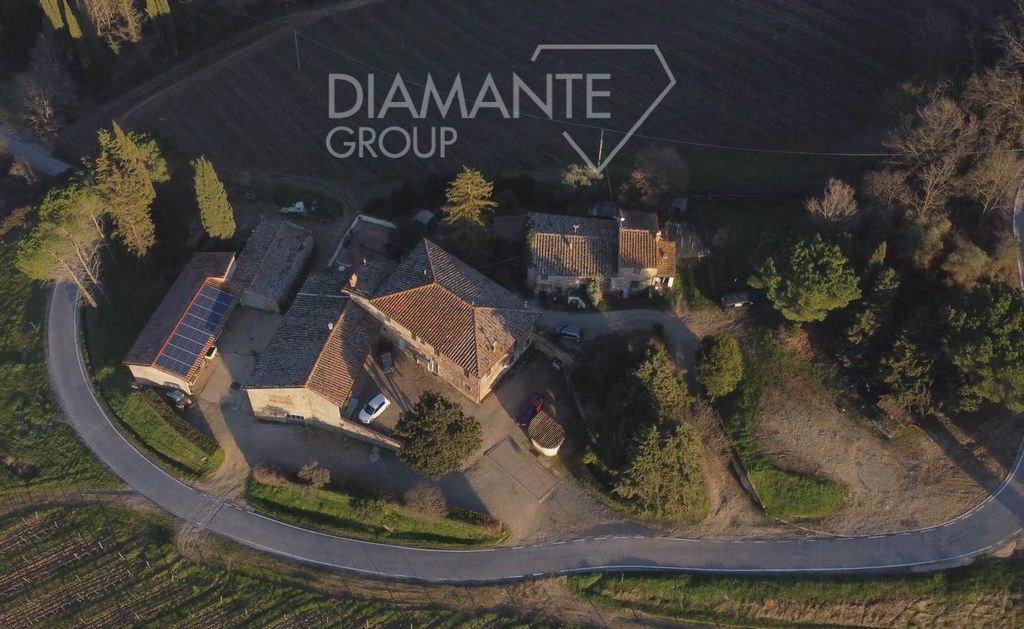
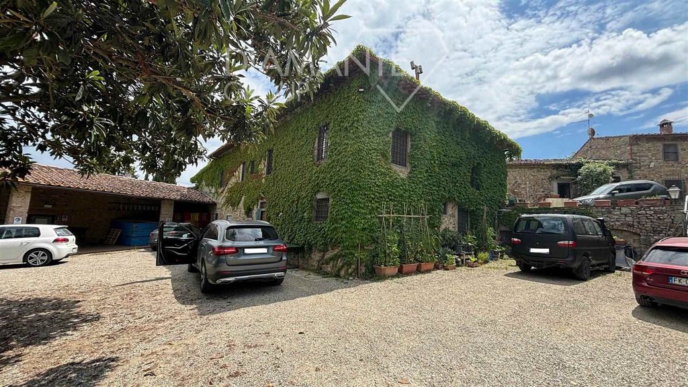

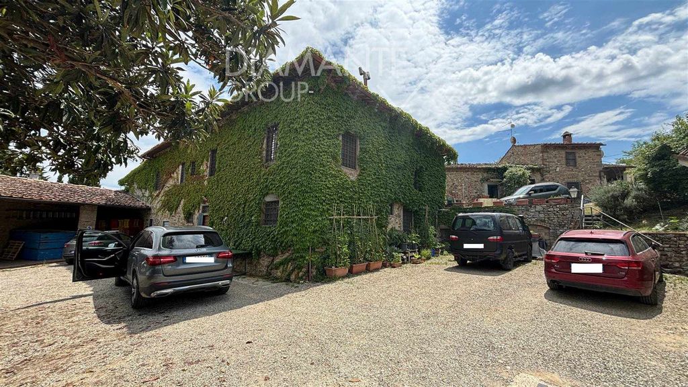




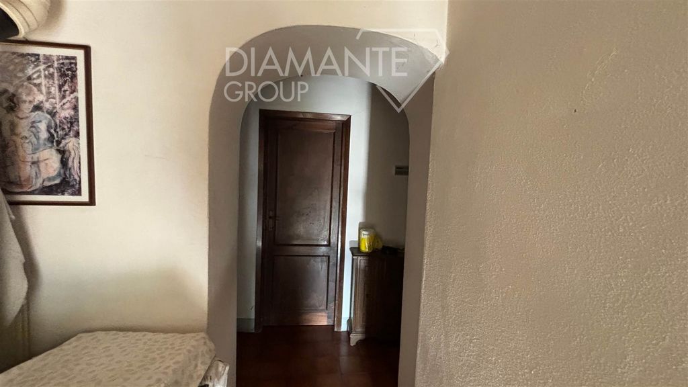
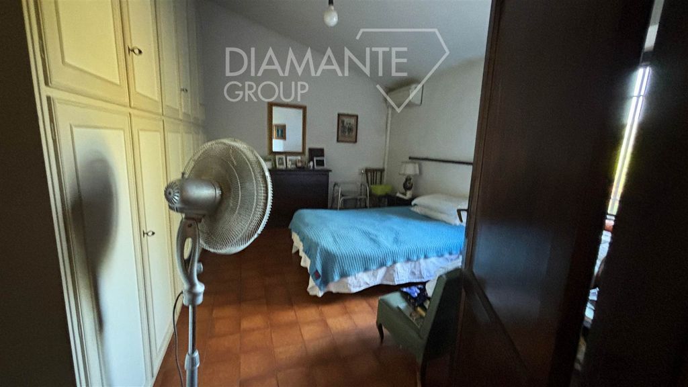


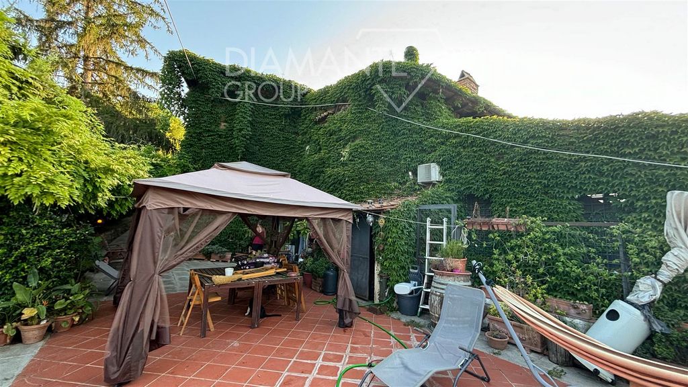




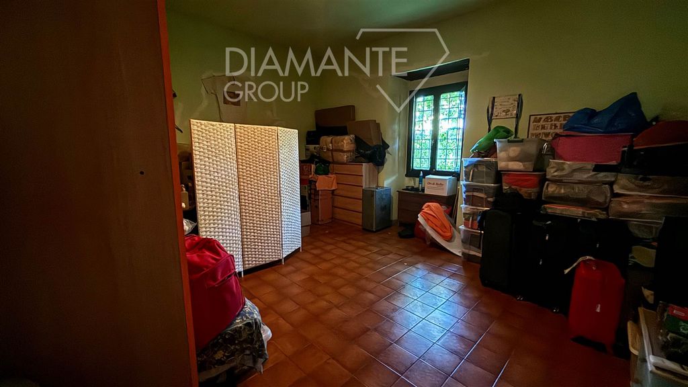
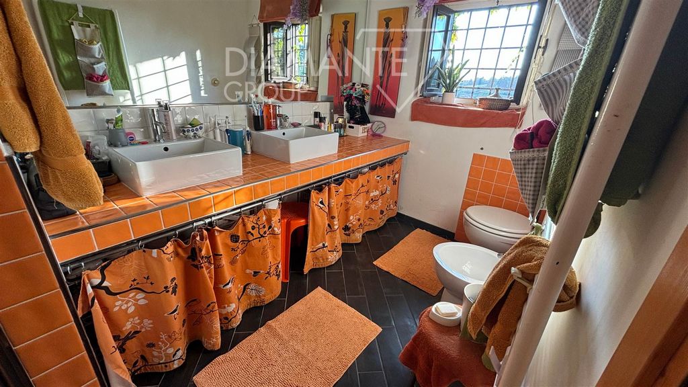


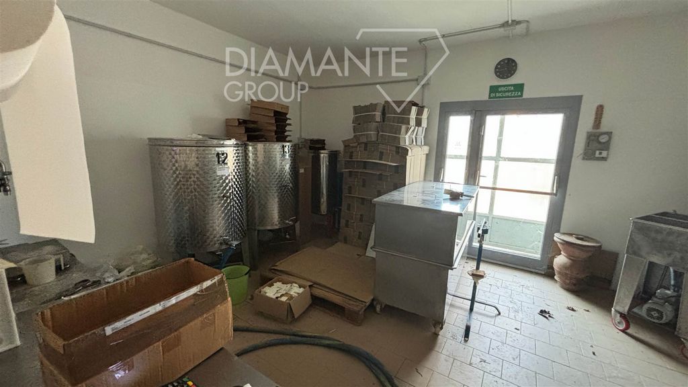
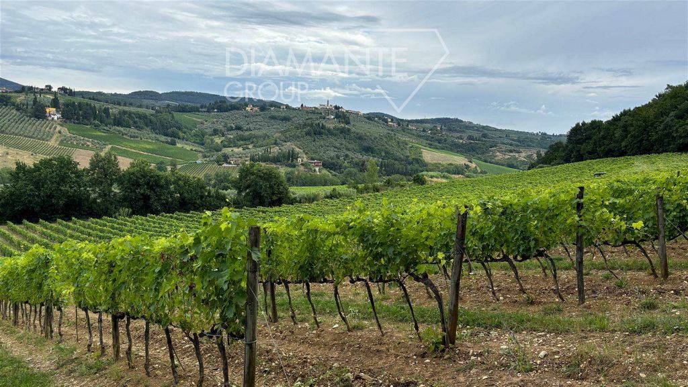
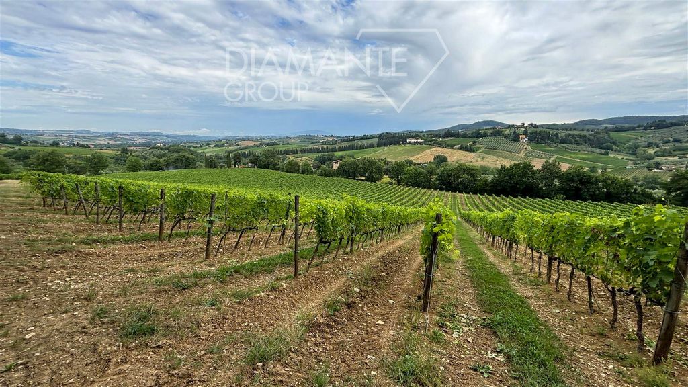


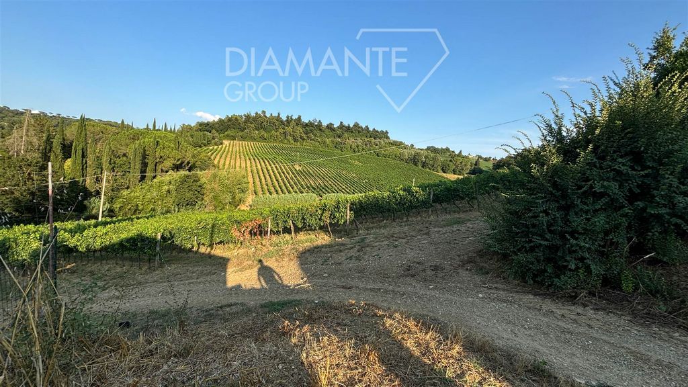


- Approximately 24 hectares of vineyard in production, of which 14 hectares are Chianti Classico DOCG and 10 hectares are IGP Tuscan;
- Approximately 6 hectares of olive grove specialized in production;
- Approximately 3.8 hectares of arable land with stony soil derived from ancient eroded mountains, which, thanks to the temperate climate, makes the land ideal for new plantings of olive trees and vines. The property has two lakes for irrigation;
- Approximately 0.2 hectares of forest;
Buildings:
1) Main farmhouse of 540 sqm on two levels divided into two apartments with cellar and oil mill, thus composed:
Apartment with independent access:
- Basement: technical room and covered parking;
- Ground floor: living room, kitchen, and service bathroom;
- First floor: four bedrooms, storage room, and two bathrooms.
Apartment with independent access on two levels:
- Ground floor: living room with kitchenette, hallway with access to the cellar, and three rooms used as tool storage with independent entrance;
- First floor: two bedrooms and bathroom.
Completing the main farmhouse are a cellar and an oil mill in the basement with a small bathroom, a porch leading to a large warehouse, and a storage room on the ground floor.
2) Farmhouse composed of two apartments and three storage rooms for a total of 220 sqm thus divided:
- Apartment on the raised ground floor with living room, kitchen, master bedroom, small bedroom, and bathroom;
- Apartment on two levels with living room and kitchen on the ground floor, two bedrooms, and bathroom on the first floor;
- On the ground floor of the farmhouse, there is also a boiler room, henhouse, cellar with independent access, warehouse with two communicating rooms and service, and an additional warehouse with two communicating rooms.
3) Warehouse/storage with two warehouses and a shed for the storage of vehicles and agricultural equipment of approximately 200 sqm in total.Panoramic hilly location, 15 km from Florence. Meer bekijken Minder bekijken San Casciano in Val di Pesa (FI): Biologische Weinbauunternehmen bestehend aus drei Gebäuden und etwa 34 Hektar Land mit hügeliger Lage, gelegen 15 Minuten vom Zentrum von Florenz im geschützten Weinbaugebiet des Chianti Classico Gallo Nero und im Produktionsgebiet des IGT-Toskanischen Öls auf einer Höhe von 300 m ü.d.M. so unterteilt:
- Ungefähr 24 Hektar Weinberg in Produktion, davon 14 Hektar Chianti Classico DOCG und 10 Hektar IGP Toskanisch;
- Ungefähr 6 Hektar spezialisierter Olivenhain in Produktion;
- Ungefähr 3,8 Hektar Ackerland mit kiesigem Boden, der von alten erodierten Bergen stammt, der dank des milden Klimas den Boden ideal für neue Pflanzungen von Olivenbäumen und Reben macht. Das Eigentum verfügt über zwei Teiche zur Bewässerung;
- Ungefähr 0,2 Hektar Wald;
Gebäude:
1) Hauptgebäude von 540 m² auf zwei Ebenen, unterteilt in zwei Wohnungen mit Keller und Ölmühle, so zusammengesetzt:
Wohnung mit unabhängigem Zugang:
- Untergeschoss: Technikraum und überdachter Parkplatz;
- Erdgeschoss: Wohnzimmer, Küche und Dienstbad;
- Erstes Obergeschoss: vier Schlafzimmer, Abstellraum und zwei Bäder.
Wohnung mit unabhängigem Zugang auf zwei Ebenen:
- Erdgeschoss: Wohnzimmer mit Küchenzeile, Flur mit Zugang zum Keller und drei Räume, die als Geräteschuppen mit unabhängigem Eingang genutzt werden;
- Erstes Obergeschoss: zwei Schlafzimmer und Bad.
Das Hauptgebäude wird durch einen Keller und eine Ölmühle im Untergeschoss mit kleiner Toilette, überdachten Zugang zu einem großen Lagerraum und Lagerraum im Erdgeschoss ergänzt.
2) Gebäude bestehend aus zwei Wohnungen und drei Lagerräumen mit insgesamt 220 m², so unterteilt:
- Wohnung im Hochparterre mit Wohnzimmer, Küche, Schlafzimmer, Kinderzimmer und Bad;
- Wohnung auf zwei Ebenen mit Wohnzimmer und Küche im Erdgeschoss, zwei Schlafzimmer und Bad im ersten Obergeschoss;
- Im Erdgeschoss des Gebäudes finden wir außerdem einen Heizungsraum, einen Hühnerstall, einen Keller mit unabhängigem Zugang, ein Lager mit zwei miteinander verbundenen Räumen und einem Bad sowie ein weiteres Lager mit zwei miteinander verbundenen Räumen.
3) Lager/Abstellraum mit zwei Lagerräumen und einem Unterstand zur Unterbringung von Fahrzeugen und landwirtschaftlichen Geräten von insgesamt etwa 200 m².Panoramatische Hügelposition, 15 km von Florenz entfernt. San Casciano in Val di Pesa (FI): Azienda agricola vitivinicola Biologica composta da tre fabbricati e terreno di 34 ettari circa con giacitura collinare situata a 15 minuti dal centro di Firenze nell'area vinicola protetta del Chianti Classico Gallo Nero e nell’area di produzione dell’olio IGT Toscano ad un’altitudine di 300 m s.l.m. così suddivisa:
- 24 ettari circa di vigneto in produzione di cui 14 ettari di Chianti Classico DOCG e 10 ettari di IGP Toscano;
- 6 ettari circa di uliveto specializzato in produzione;
- 3,8 ettari circa di seminativo con tessitura sassosa derivante da antiche montagne erose che grazie anche al clima temperato rende il terreno ideale per nuove piantumazioni di ulivi e viti. La proprietà dispone di due laghi per l’irrigazione;
- 0,2 ettari circa di bosco;
Fabbricati:
1) Casale principale di 540 mq su due livelli suddiviso in due appartamenti con cantina e frantoio così composto:
Appartamento con accesso indipendente:- Piano seminterrato: locale tecnico e posto auto coperto;
- Pianoterra: soggiorno, cucina e bagno di servizio;
- Piano primo: quattro camere da letto, ripostiglio e due bagni.
Appartamento con accesso indipendente su due livelli:
- Piano terra: soggiorno con angolo cottura, disimpegno con accesso alla cantina e tre locali adibiti a rimessa attrezzi con ingresso indipendente;
- Piano primo: due camere da letto e bagno.
Completano il casale principale una cantina ed un frantoio a piano seminterrato con piccolo servizio igienico, portico di accesso ad un grande magazzino e locale di deposito a piano terra.
2) Casale composto da due appartamenti e tre locali di deposito per un totale di 220 mq così suddiviso:
- Appartamento a piano rialzato con soggiorno, cucina, camera matrimoniale, cameretta e bagno;
- Appartamento su due livelli con soggiorno e cucina a piano terra, due camere e bagno a piano primo;
- A piano terra del casale troviamo inoltre un locale caldaia, pollaio, cantina con accesso indipendente, magazzino con due vani comunicanti e servizio e un ulteriore magazzino con due vani comunicanti.
3) Magazzino/rimessa con due magazzini e una tettoia ad uso ricovero mezzi ed attrezzature agricole di circa 200 mq totali.Posizione collinare panoramica, a 15 km da Firenze. San Casciano in Val di Pesa (FI): Organic wine farm consisting of three buildings and approximately 34 hectares of land with a hilly location situated 15 minutes from the center of Florence in the protected wine area of Chianti Classico Gallo Nero and in the production area of IGT Tuscan oil at an altitude of 300 m above sea level, thus divided:
- Approximately 24 hectares of vineyard in production, of which 14 hectares are Chianti Classico DOCG and 10 hectares are IGP Tuscan;
- Approximately 6 hectares of olive grove specialized in production;
- Approximately 3.8 hectares of arable land with stony soil derived from ancient eroded mountains, which, thanks to the temperate climate, makes the land ideal for new plantings of olive trees and vines. The property has two lakes for irrigation;
- Approximately 0.2 hectares of forest;
Buildings:
1) Main farmhouse of 540 sqm on two levels divided into two apartments with cellar and oil mill, thus composed:
Apartment with independent access:
- Basement: technical room and covered parking;
- Ground floor: living room, kitchen, and service bathroom;
- First floor: four bedrooms, storage room, and two bathrooms.
Apartment with independent access on two levels:
- Ground floor: living room with kitchenette, hallway with access to the cellar, and three rooms used as tool storage with independent entrance;
- First floor: two bedrooms and bathroom.
Completing the main farmhouse are a cellar and an oil mill in the basement with a small bathroom, a porch leading to a large warehouse, and a storage room on the ground floor.
2) Farmhouse composed of two apartments and three storage rooms for a total of 220 sqm thus divided:
- Apartment on the raised ground floor with living room, kitchen, master bedroom, small bedroom, and bathroom;
- Apartment on two levels with living room and kitchen on the ground floor, two bedrooms, and bathroom on the first floor;
- On the ground floor of the farmhouse, there is also a boiler room, henhouse, cellar with independent access, warehouse with two communicating rooms and service, and an additional warehouse with two communicating rooms.
3) Warehouse/storage with two warehouses and a shed for the storage of vehicles and agricultural equipment of approximately 200 sqm in total.Panoramic hilly location, 15 km from Florence.