FOTO'S WORDEN LADEN ...
Huis en eengezinswoning (Te koop)
Referentie:
CEAS-T1112
/ az241
Referentie:
CEAS-T1112
Land:
IT
Stad:
Pelago
Categorie:
Residentieel
Type vermelding:
Te koop
Type woning:
Huis en eengezinswoning
Eigenschapssubtype:
Boerderij
Omvang woning:
186.290 m²
Kamers:
18
Slaapkamers:
10
Badkamers:
7
Gemeubileerd:
Ja
Kelder:
Ja
VASTGOEDPRIJS PER M² IN NABIJ GELEGEN STEDEN
| Stad |
Gem. Prijs per m² woning |
Gem. Prijs per m² appartement |
|---|---|---|
| Arezzo | EUR 1.858 | EUR 2.213 |
| Toscana | EUR 2.201 | EUR 3.077 |
| Lucca | EUR 2.317 | EUR 3.349 |
| Marche | EUR 1.668 | EUR 2.346 |
| Venezia | - | EUR 5.175 |
| Bastia | - | EUR 2.519 |
| Brescia | EUR 1.938 | EUR 2.720 |
| Veneto | EUR 1.654 | EUR 2.555 |
| Italia | EUR 1.895 | EUR 2.861 |
| Lombardia | EUR 1.806 | EUR 2.708 |
| Haute-Corse | EUR 2.663 | EUR 2.865 |
| Abruzzo | EUR 1.407 | EUR 2.036 |
| Corse | EUR 2.716 | EUR 3.096 |
| Pescara | EUR 1.389 | EUR 2.042 |
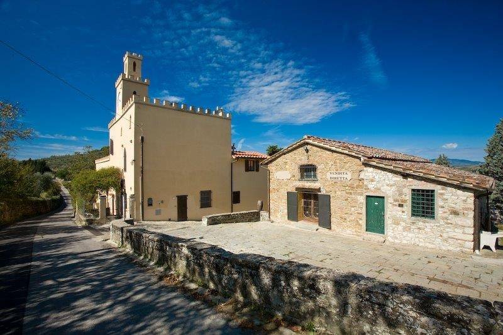
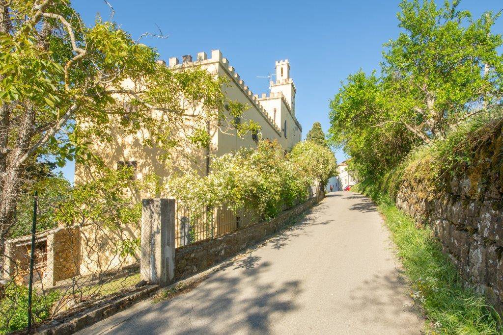
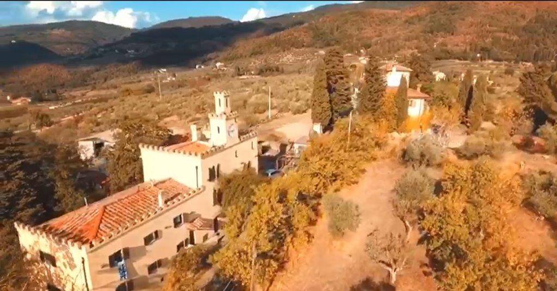
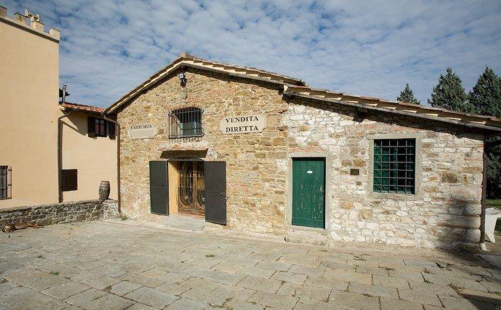
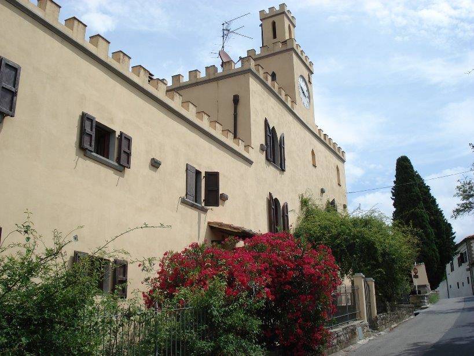
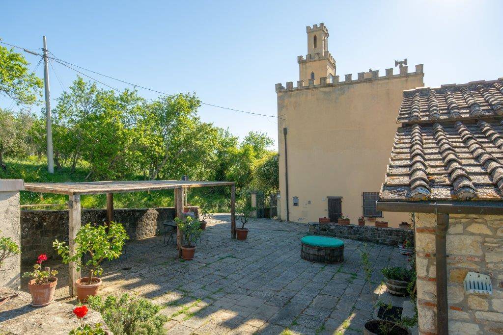
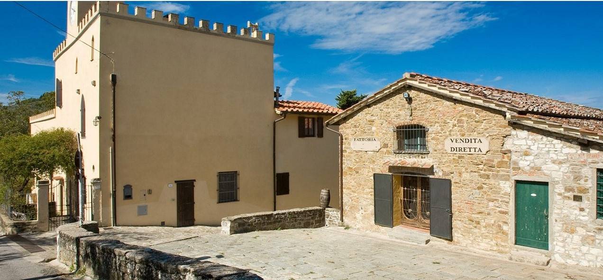
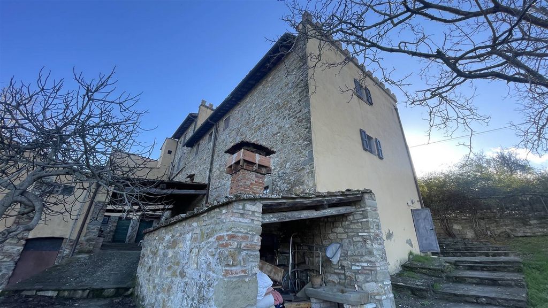
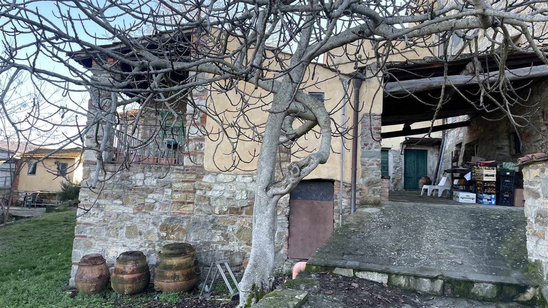
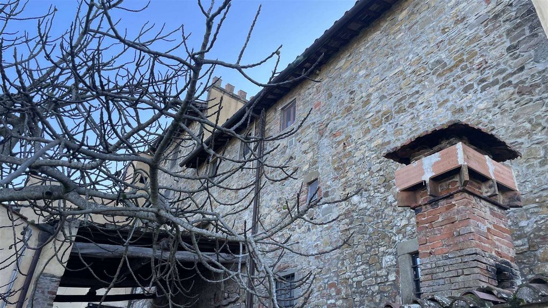
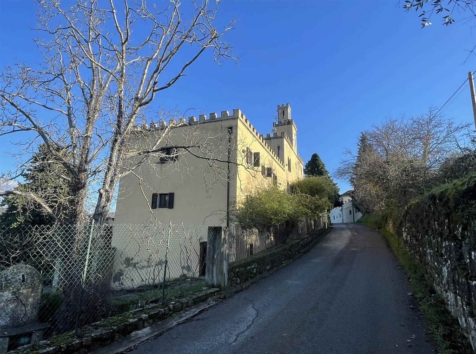
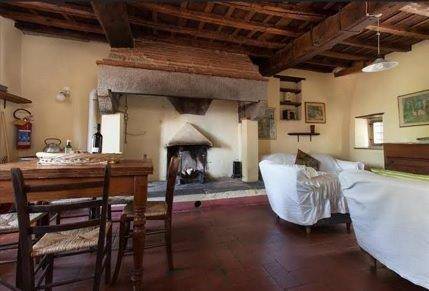
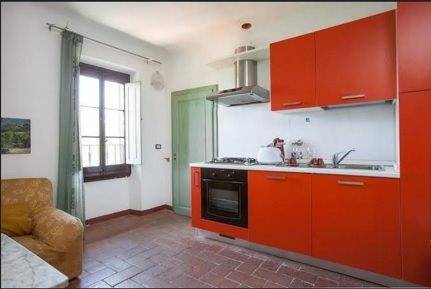
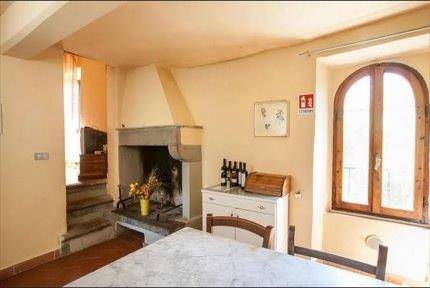
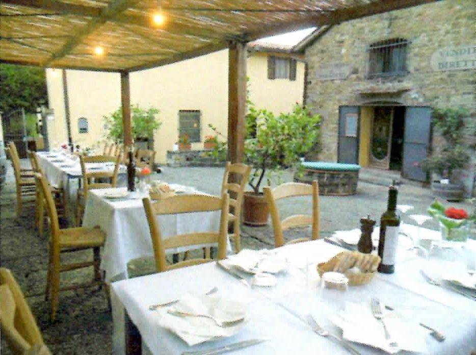
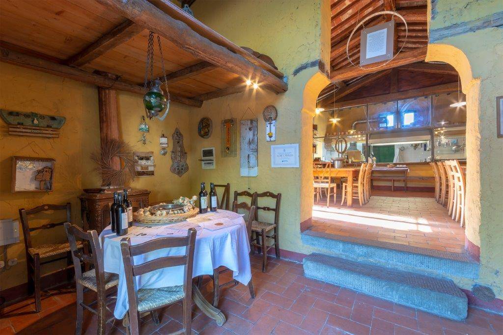
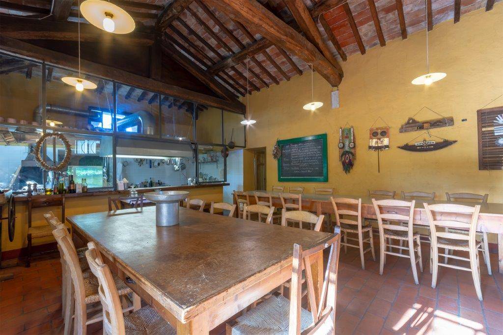
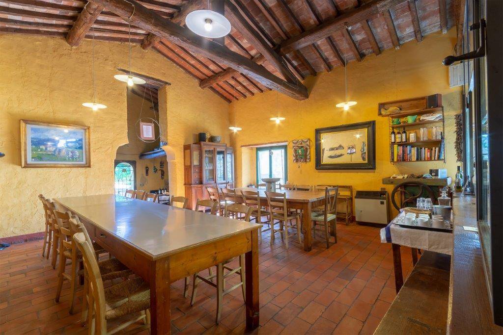
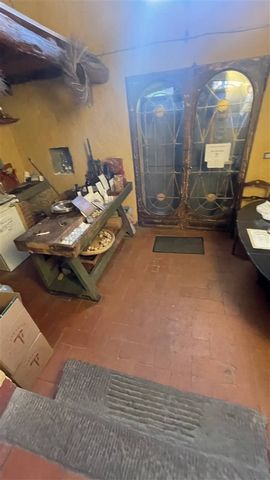
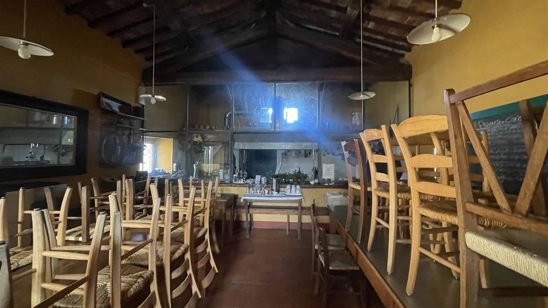
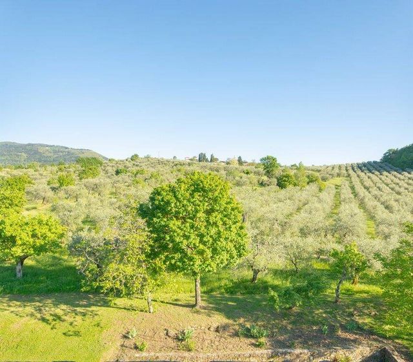
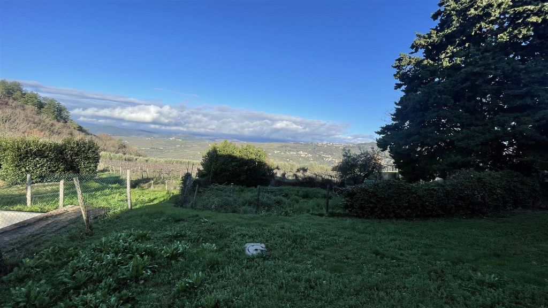
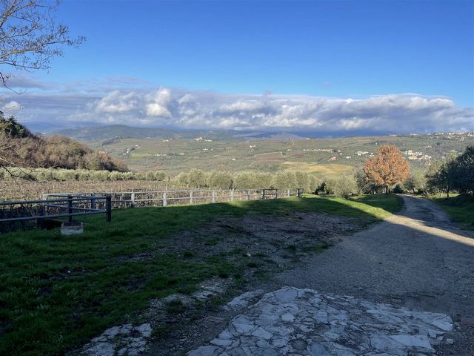
Approximately 1.8 hectares of vineyard with Sangiovese and Merlot grapes, arranged in rows.
Approximately 1 hectare of arable land with the right to replant vineyard.
Approximately 6000 square meters of woodland and pasture.
Stone farmhouse with turret, approximately 600 square meters used as accommodation divided into 5 residential units composed of:Ground floor apartment with kitchen, bedroom, study, and bathroom.
Two-level apartment with living room, lounge, kitchen, three bedrooms, and two bathrooms on the first floor, hallway, bedroom, and bathroom on the second floor.
Two-level apartment with kitchen and utility room on the ground floor; two bedrooms and bathroom on the first floor.
Ground floor apartment with kitchen, hallway, utility room, two bedrooms, and bathroom.
Ground floor apartment with kitchen with large porch, bedroom, and bathroom.
Includes 5 warehouses and two storage rooms in the basement and a swimming pool.Characteristic restaurant with 30 seats and open kitchen.
Cellar for wine production and bottling, approximately 400 square meters.
2 warehouses, respectively 130 square meters and 160 square meters.
Hilltop and panoramic location. Meer bekijken Minder bekijken PELAGO, Rustico zu verkaufen von 186290 Qm, Gutem, Heizung Unabhaengig, Energie-klasse: G, am boden Land auf 2, zusammengestellt von: 18 Raume, Separate Küche, , 10 Zimmer, 7 Baeder, Garten, Pool, Keller, Preis: € 1.950.000 PELAGO (FI): Azienda agricola di 18,5 ettari circa di terreno con vigneto in Chianti Colli Fiorentini, casale con torretta adibito come struttura ricettiva, ristorante e capannoni, composta:
- 15 ettari circa di uliveto con circa 3150 piante in produzione di qualità frantoio, leccino e moraiolo.
- 1,8 ettari circa di vigneto di qualità Sangiovese e Merlot, posto su filari.
- 1 ettaro circa di terreno seminativo con diritto di rimpianto vigneto.
- 6000 mq circa tra bosco e pascolo .
- casale in pietra con torretta di circa 600 mq adibito come struttura ricettiva suddiviso in n. 5 unità abitative composte da:
1) appartamento a piano terra con cucina, camera, studio e bagno.
2) appartamento su due livelli con sala, salotto, cucina, tre camere e due bagni a piano primo, disimpegno camera e bagno a piano secondo.
3) appartamento su due livelli con cucina e ripostiglio a piano terra; due camere e bagno a piano primo.
4) appartamento a piano terra con cucina, disimpegno, ripostiglio, due camere e bagno.
5) appartamento a piano terra con cucina con ampio portico, camera e bagno.
Comprende n. 5 magazzini e due ripostigli a piano seminterrato e piscina.
- Caratteristico ristorante con 30 coperti e cucina a vista.
- Cantina per la vinificazione e l’imbottigliamento del vino di circa 400 mq.
- n. 2 capannoni rispettivamente di 130 mq e 160 mq.
Posizione collinare e panoramica. PELAGO (FI): Agricultural estate of approximately 18.5 hectares of land with vineyard in Chianti Colli Fiorentini, farmhouse with turret used as accommodation, restaurant, and warehouses, comprising:Approximately 15 hectares of olive grove with around 3150 trees producing quality frantoio, leccino, and moraiolo olives.
Approximately 1.8 hectares of vineyard with Sangiovese and Merlot grapes, arranged in rows.
Approximately 1 hectare of arable land with the right to replant vineyard.
Approximately 6000 square meters of woodland and pasture.
Stone farmhouse with turret, approximately 600 square meters used as accommodation divided into 5 residential units composed of:Ground floor apartment with kitchen, bedroom, study, and bathroom.
Two-level apartment with living room, lounge, kitchen, three bedrooms, and two bathrooms on the first floor, hallway, bedroom, and bathroom on the second floor.
Two-level apartment with kitchen and utility room on the ground floor; two bedrooms and bathroom on the first floor.
Ground floor apartment with kitchen, hallway, utility room, two bedrooms, and bathroom.
Ground floor apartment with kitchen with large porch, bedroom, and bathroom.
Includes 5 warehouses and two storage rooms in the basement and a swimming pool.Characteristic restaurant with 30 seats and open kitchen.
Cellar for wine production and bottling, approximately 400 square meters.
2 warehouses, respectively 130 square meters and 160 square meters.
Hilltop and panoramic location.