EUR 280.000
EUR 340.000
EUR 340.000
EUR 380.000
3 slk
82 m²
EUR 360.000
2 slk
71 m²
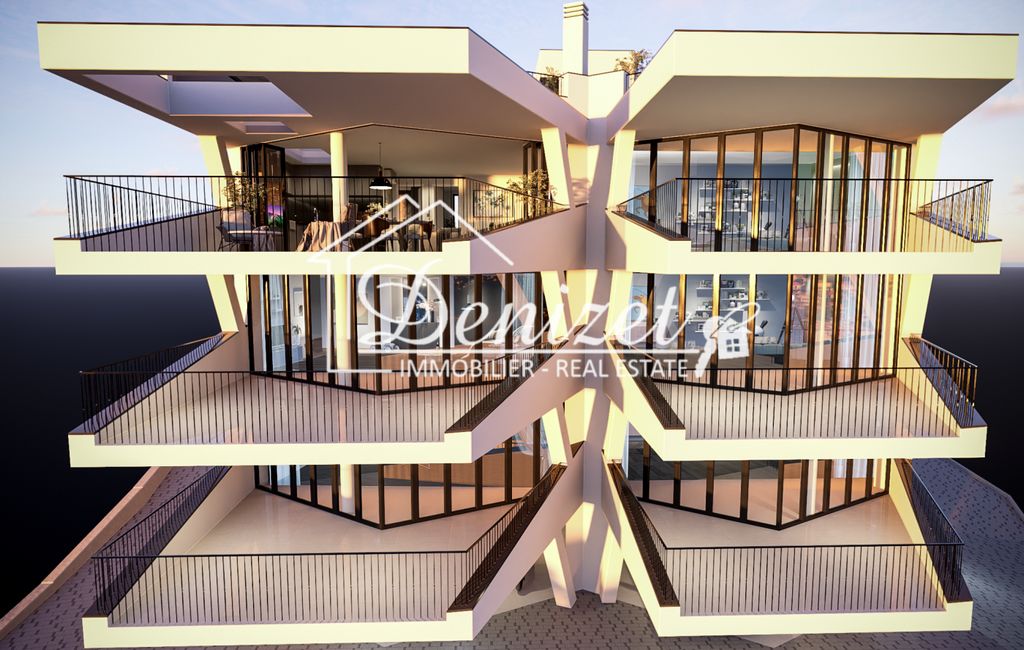
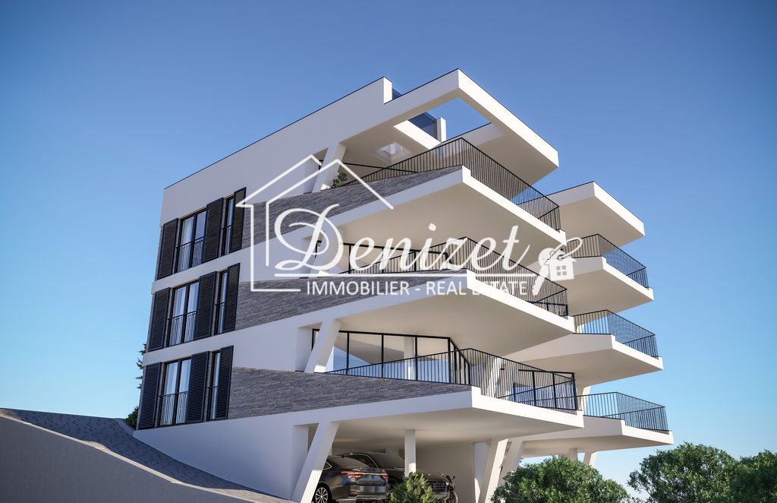
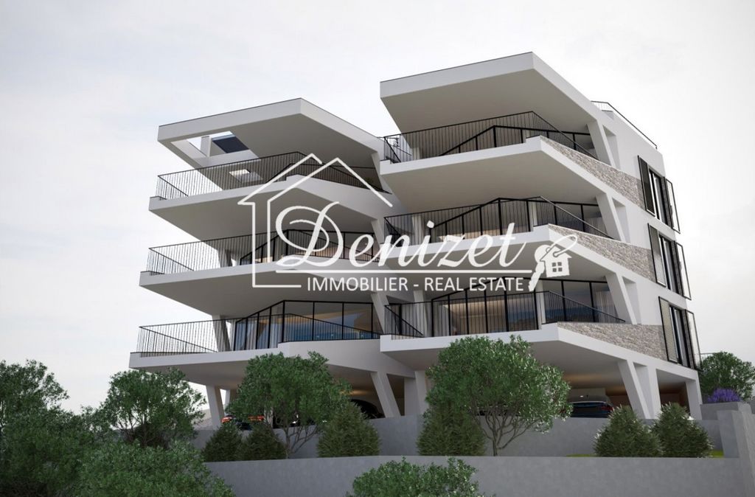
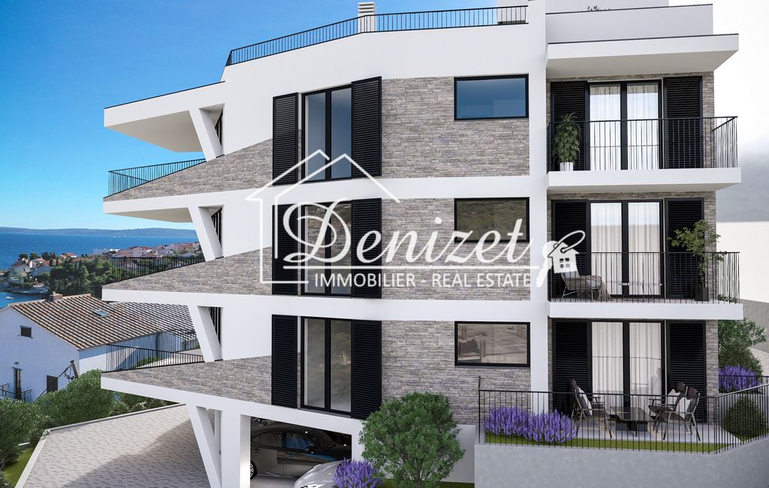
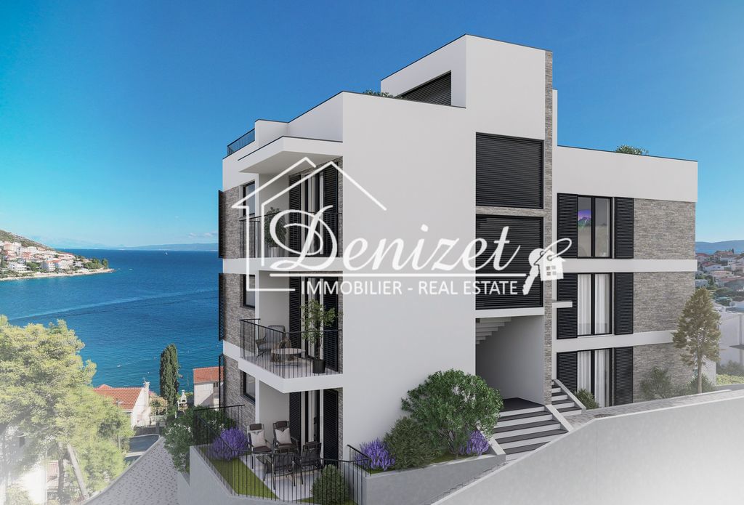
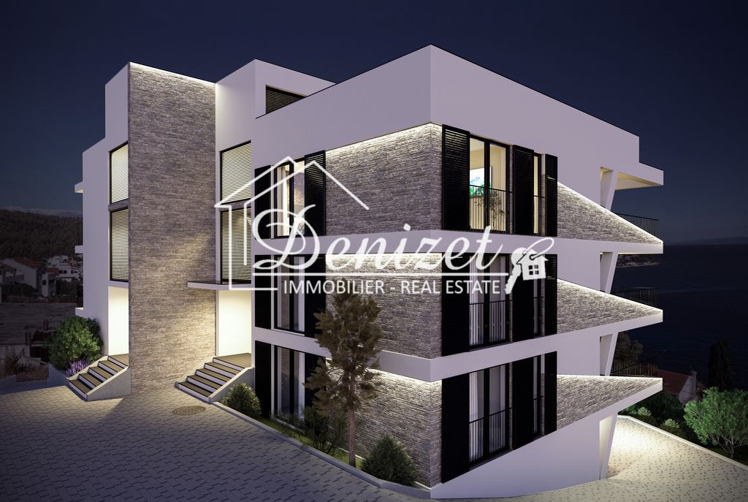
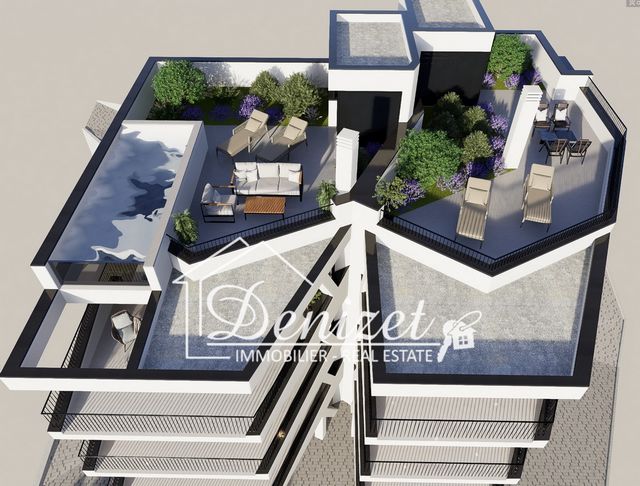
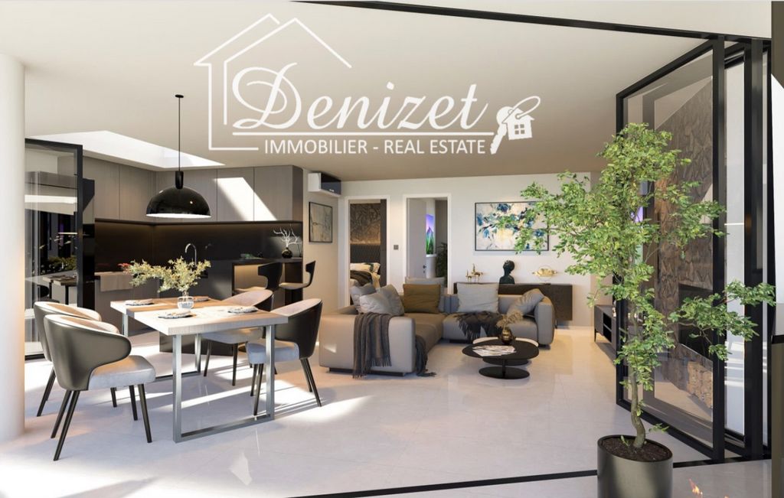
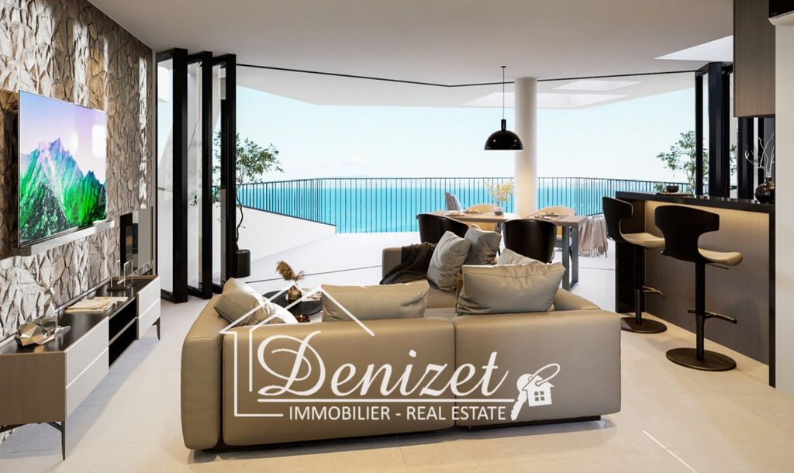
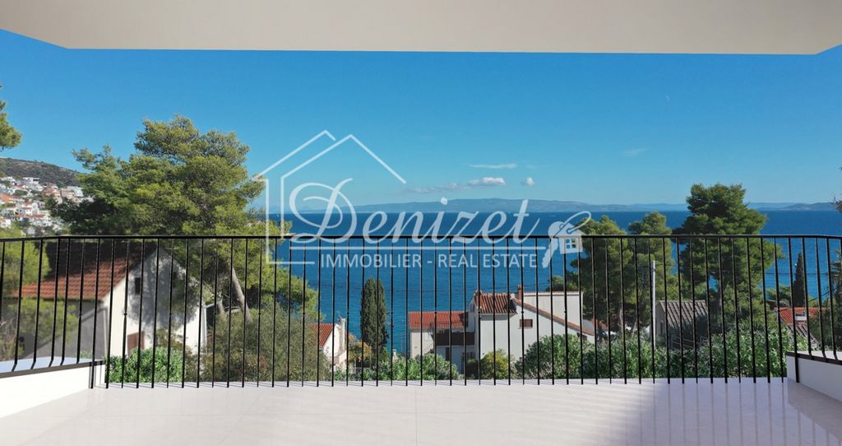
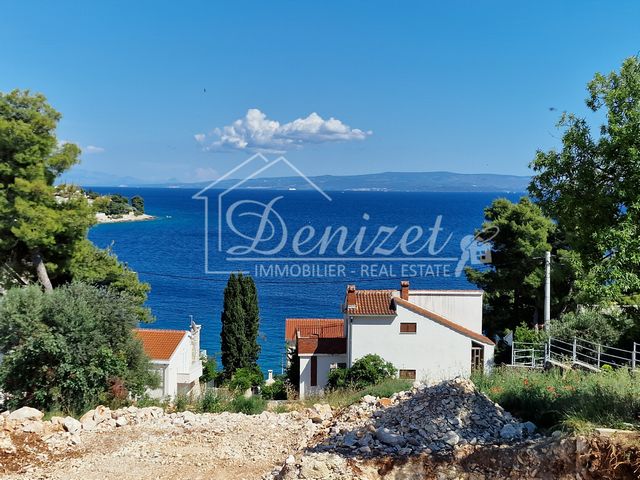
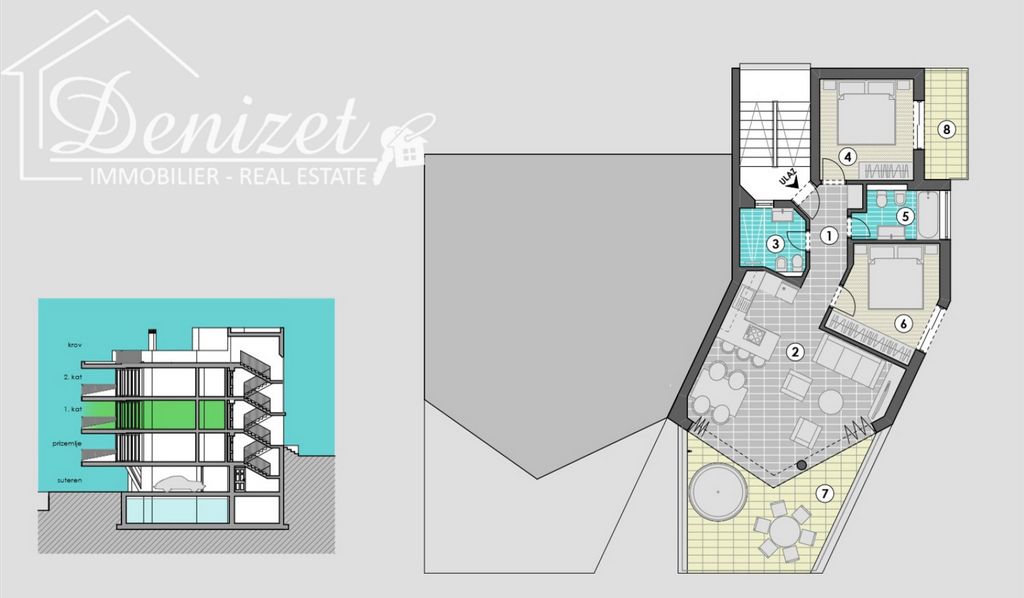
The furnishings are high quality. Air conditioning units and underfloor heating are included in the price.
The apartment on the second floor has an additional 89,34 m2 roof terrace.
It is possible to purchase a covered parking space in the basement of the building for an additional charge of 19 900 €. Completion is scheduled for mid-2026.Distances:
To the sea: 100 m - Trogir's old town: 5 km - Split airport: 9 km - Supermarket: 500 m. Prices:
- Apartment S1 on the ground floor: Living area of 61.43 m2 + balcony of 17.75 m2 + balcony of 5.17 m2 - 346,227 €- Apartment S2 on the 1st floor: Living area of 61.43 m2 + balcony of 17.75 m2 + balcony of 5.17 m284.35 m2 - 364,450 €- Apartment S3 on the 2nd floor: Living area of 61.43 m2 + balcony of 17.75 m2 + balcony of 5.17 m2 + roof terrace of 89.34 m2 - 570,350 €The images and 3D visualizations are for advertising purposes only and may differ from the actual property. Meer bekijken Minder bekijken Zum Verkauf stehen drei Wohnungen, die sich momentan im Bau befinden, in einer Doppelhaushälfte mit insgesamt drei Wohneinheiten, die sich architektonisch von den üblichen Mehrfamilienhäusern auf der Insel abhebt. Sie setzen sich wie folgt zusammen: Auf 61,43 m2 verteilen sich zwei Schlafzimmer, zwei Badezimmer, sowie ein offenes Wohnzimmer mit Küche und Essbereich. Durch 7 m breite Glasschiebelemente, die man komplett zur Seite schieben kann, verschmilzt der Wohnbereich mit der 17,75 m2 großen Terrasse mit herrlichem Meerblick und Blick auf die vorgelagerten Inseln. Eines der beiden Schlafzimmer hat außerdem einen eignen 5,17 m2 großen Balkon mit seitlichem Meerblick.
Die Ausstattung ist hochwertig, Klimageräte und Fußbodenheizung sind im Preis enthalten.
Die Penthouse Wohnung hat außerdem eine 89,34 m2 große Dachterrasse.
Gegen einen Aufpreis von 19.900 € besteht die Möglichkeit, einen überdachten Parkplatz im Untergeschoss des Gebäudes zu erwerben. Fertigstellung ist Mitte 2026 geplant.Entfernungen:
Zum Meer: 100 m - Trogir's Altstadt: 5 km - Flughafen Split: 9 km - Supermarkt: 500 m. Preise:
Wohnung S1 im Erdgeschoss: Wohnfläche von 61,43 m2 + Balkon von 17,75 m2 + Balkon von 5,17 m2 – 346.227,00 €Wohnung S2 im 1. Stock: Wohnfläche von 61,43 m2 + Balkon von 17,75 m2 + Balkon von 5,17 m284,35 m2 – 364.450,00 €Wohnung S3 im 2. OG: Wohnfläche von 61,43 m2 + Balkon von 17,75 m2 + Balkon von 5,17 m2 + Dachterrasse von 89,34 m2 – 570.350,00 €Die Bilder und 3D-Visualiesierungen dienen ausschließlich zu Werbezwecken und können von der tatsächlichen Immobilie abweichen. Trois appartements à vendre dans un immeuble résidentiel jumelé en construction qui se démarque architecturalement des immeubles d'habitation habituels de l'île. Le bâtiment a un total de 4 étages : sous-sol, rez-de-chaussée, premier et deuxième étages, et compte en total trois unités résidentielles. Les appartements ont une superficie utile nette totale de 61,43 m2 et se composent de deux chambres, deux salles de bains, un salon ouvert avec cuisine et salle à manger. Grâce à des parois vitrées coulissantes de 7 m de large et entièrement déplaçables sur le côté, l'espace de vie se fond avec le balcon de 17,75 m2 offrant une belle vue mer et vue sur les îles voisines. L'une des deux chambres possède également son propre balcon de 5,17 m2 avec une vue mer partielle.
Les appartements seront meublés à un niveau élevé. Les climatiseurs et le chauffage au sol sont inclus dans le prix.
L'appartement au dernier étage dispose de 89,34 m2 de terrasse sur le toit.
Il y a une possibilité d'acheter une place de parking couverte au sous-sol de l'immeuble avec un supplément de 19 900 €.
L'achèvement des travaux est prévu mi 2026.
Distances :
Vers la mer : 100 m - Centre-ville de Trogir : 5 km - Aéroport de Split : 9 km - Supermarché : 500 m.Prix :
- Appartement S1 au rez-de-chaussée : Surface habitable de 61,43 m2 + balcon de 17,75 m2 + balcon de 5,17 m2 - 346 227,00 €- Appartement S2 au 1er étage : Surface habitable de 61,43 m2 + balcon de 17,75 m2 + balcon de 5,17 m284,35 m2 - 364 450,00 €- Appartement S3 au 2ème étage : Surface habitable de 61,43 m2 + balcon de 17,75 m2 + balcon de 5,17 m2 + terrasse sur le toit de 89,34 m2 - 570 350,00 €Les images et visualisations 3D sont uniquement à des fins publicitaires. Na prodaju su tri stana koji su trenutno u izgradnji u dvojnoj stambenoj zgradi koja arhitektonski odskače od uobičajenih apartmanskih zgrada na otoku. Zgrada sadrži ukupno 4 etaže: podrum, prizemlje, prvi i drugi kat, a broji ukupno tri stambene jedinice. Stanovi imaju ukupnu neto korisnu površinu od 61,43 m2, a sastoje se od dvije spavaće sobe, dvije kupaonice, otvorenog dnevnog boravka s kuhinjom i blagovaonicom. Zahvaljujući 7 m širokim kliznim staklenim stijenkama koje se mogu potpuno pomaknuti u stranu, dnevni dio se stapa s balkonom od 17,75 m2 s prekrasnim pogledom na more i obližnje otoke. Jedna od dvije spavaće sobe također ima svoj balkon od 5,17 m2 s djelomičnim pogledom na more.
Stanovi će biti visoko-kvalitetno opremljeni. Klima uređaji i podno grijanje su uključeni u cijenu.
Stan na zadnjoj etaži ima dodatnih 89,34 m2 krovne terase.
Uz nadoplatu od 19.900 € moguće je kupiti natkriveno parkirno mjesto u podrumu zgrade. Završetak izgradnje je predviđen za sredinu 2026. godine.
Udaljenosti:
Do mora: 100 m – centar grada Trogira: 5 km - Zračna luka Split: 9 km - Supermarket: 500 m. Cijene:
- Stan S1 u prizemlju: Stambena površina od 61,43 m2 + balkon od 17,75 m2 + balkon od 5,17 m2 - 346.227,00 €- Stan S2 na 1. katu: Stambena površina od 61,43 m2 + balkon od 17,75 m2 + balkon od 5,17 m284,35 m2 - 364.450,00 €- Stan S3 na 2. katu: Stambena površina od 61,43 m2 + balkon od 17,75 m2 + balkon od 5,17 m2 + krovna terasa od 89.34 m2 - 570.350,00 €Slike i 3D vizualizacije služe samo u reklamne svrhe i mogu se razlikovati od stvarne nekretnine. There are three apartments for sale that are currently under construction in a semi-detached building with a total of three residential units which stands out architecturally from the usual apartment buildings on the island. The building has a total of 4 floors: basement, ground floor, first and second floor. The apartments are composed as follows: two bedrooms, two bathrooms and an open living room with kitchen and dining area are spread over 61,43 m2. Thanks to 7 m wide sliding glass elements that can be pushed completely to the side, the living area merges with the 17,75 m2 terrace with a wonderful sea view and a view of the offshore islands. One of the two bedrooms also has its own 5,17 m2 balcony with partial sea views.
The furnishings are high quality. Air conditioning units and underfloor heating are included in the price.
The apartment on the second floor has an additional 89,34 m2 roof terrace.
It is possible to purchase a covered parking space in the basement of the building for an additional charge of 19 900 €. Completion is scheduled for mid-2026.Distances:
To the sea: 100 m - Trogir's old town: 5 km - Split airport: 9 km - Supermarket: 500 m. Prices:
- Apartment S1 on the ground floor: Living area of 61.43 m2 + balcony of 17.75 m2 + balcony of 5.17 m2 - 346,227 €- Apartment S2 on the 1st floor: Living area of 61.43 m2 + balcony of 17.75 m2 + balcony of 5.17 m284.35 m2 - 364,450 €- Apartment S3 on the 2nd floor: Living area of 61.43 m2 + balcony of 17.75 m2 + balcony of 5.17 m2 + roof terrace of 89.34 m2 - 570,350 €The images and 3D visualizations are for advertising purposes only and may differ from the actual property.