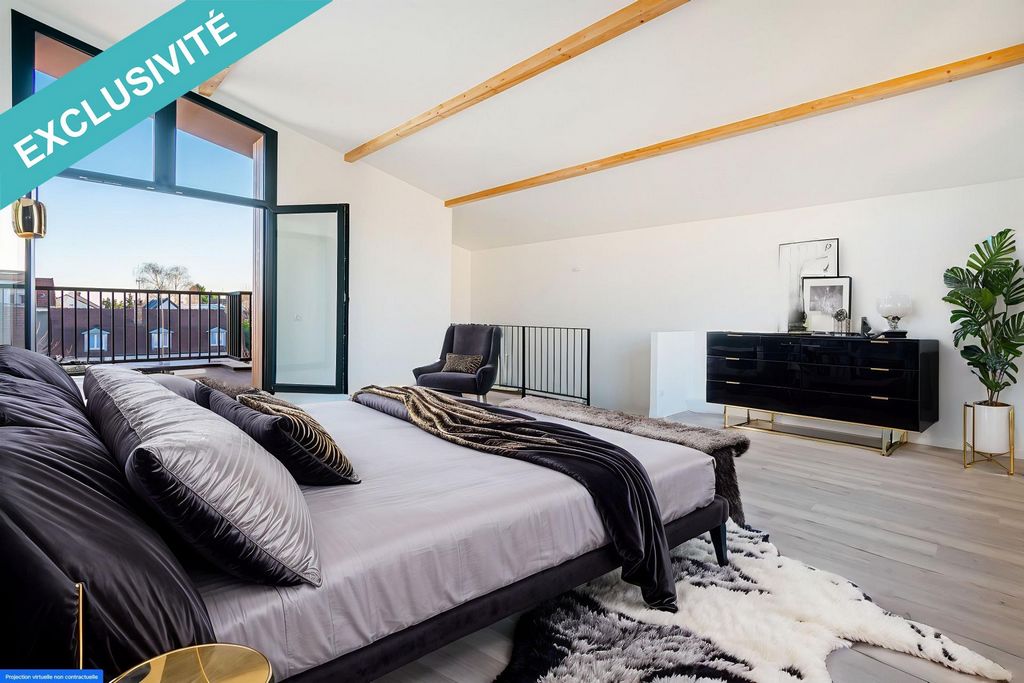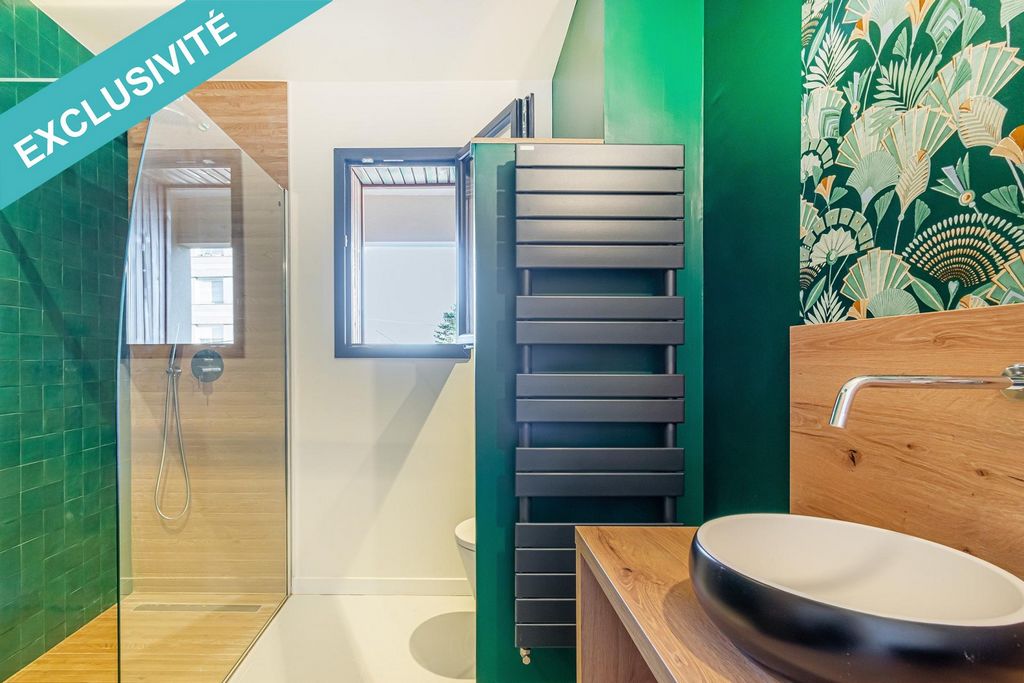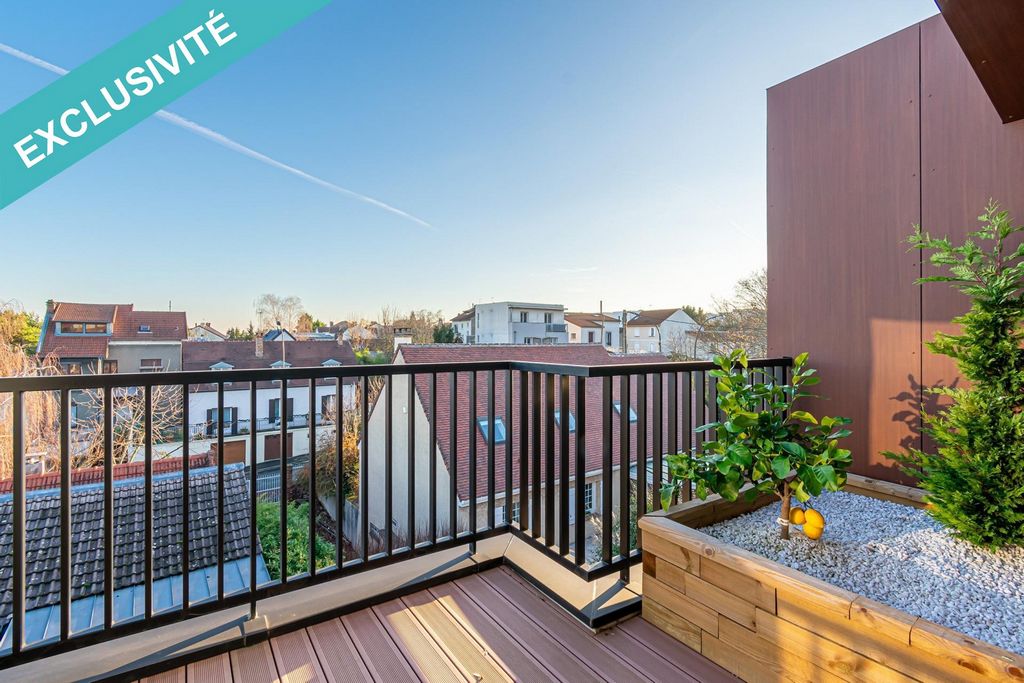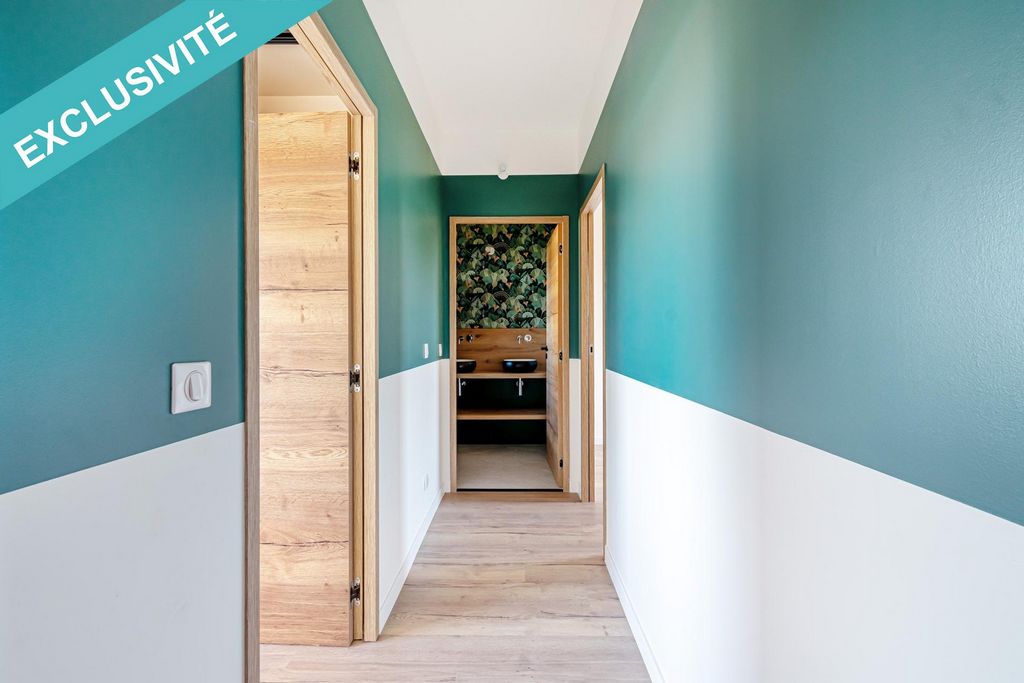EUR 998.000
FOTO'S WORDEN LADEN ...
Huis en eengezinswoning te koop — Vitry-sur-Seine
EUR 950.000
Huis en eengezinswoning (Te koop)
Referentie:
AGHX-T606975
/ 1404810
Referentie:
AGHX-T606975
Land:
FR
Stad:
Vitry-Sur-Seine
Postcode:
94400
Categorie:
Residentieel
Type vermelding:
Te koop
Type woning:
Huis en eengezinswoning
Eigenschapssubtype:
Villa
Luxe:
Ja
Omvang woning:
120 m²
Omvang perceel:
133 m²
Kamers:
4
Slaapkamers:
3
Toilet:
2
Energieverbruik:
38
Broeikasgasemissies:
1
VERGELIJKBARE WONINGVERMELDINGEN
GEMIDDELDE WONINGWAARDEN IN VITRY-SUR-SEINE
VASTGOEDPRIJS PER M² IN NABIJ GELEGEN STEDEN
| Stad |
Gem. Prijs per m² woning |
Gem. Prijs per m² appartement |
|---|---|---|
| Villejuif | EUR 5.736 | EUR 5.529 |
| Alfortville | - | EUR 6.014 |
| Chevilly-Larue | - | EUR 5.614 |
| Maisons-Alfort | - | EUR 6.073 |
| Charenton-le-Pont | - | EUR 8.483 |
| Cachan | - | EUR 5.449 |
| Val-de-Marne | EUR 4.053 | EUR 5.497 |
| Orly | EUR 4.109 | - |
| Créteil | - | EUR 5.219 |
| Île-de-France | EUR 3.636 | EUR 5.230 |
| Paris 13e arrondissement | - | EUR 9.617 |
| Paris 12e arrondissement | - | EUR 10.263 |
| Fresnes | - | EUR 3.761 |
| Bagneux | - | EUR 6.175 |
| Villeneuve-le-Roi | EUR 3.735 | - |
| Montrouge | - | EUR 8.221 |
| Paris 14e arrondissement | - | EUR 10.934 |
| Joinville-le-Pont | EUR 7.001 | EUR 8.180 |









Upon entry, practical storage welcomes you before leading into a bright 36 m² living area with an impressive 3.7-meter ceiling height. The open-plan kitchen, fully equipped with a central island, flows seamlessly into a south-west facing garden. A separate WC and laundry room complete this level.First Floor :
This floor features a modern shower room with a double sink and WC, two bedrooms (one with a balcony), and a 6.5 m² office.Second Floor :
The top floor is dedicated to a master suite of approximately 36 m², with access to a sunny terrace.Highlights :
Very low estimated energy expenses: €340 to €510 per year,
Compliant with the latest ecological standards (RT 2012),
View on Eiffel Tower,
Equipped with a heat pump,
Integrated alarm system,
Included parking spaces. Meer bekijken Minder bekijken NOUVEAUTÉ / EXCLUSIVITÉ SAFTI Prestige : À seulement 3 minutes à pied du métro Villejuif Paul Vaillant Couturier (ligne 7) et à 15 minutes de la Place d'Italie, découvrez cette maison contemporaine de 120 m², conçue par l'architecte Paolo Sciortino et achevée en 2024. Offrant des prestations de standing, des volumes généreux et une performance énergétique optimale (DPE : A), cette maison allie confort moderne et design raffiné.Rez-de-chaussée :
Dès l'entrée, des rangements pratiques vous accueillent avant de découvrir une belle pièce de vie lumineuse d'environ 35 m2 avec une hauteur sous plafond de 3,4 mètres et une cuisine ouverte, entièrement équipée avec un îlot central. Le séjour s'ouvre sur un jardin orienté sud-ouest. Un WC séparé et une buanderie complètent ce rez-de-chaussée.1er étage :
Ce niveau abrite une salle d'eau moderne double vasque avec WC, deux chambres, dont une avec placard intégré et balcon, et un bureau d'environ 6,5 m2.2e étage :
Le dernier étage comprend un espace dédié à la suite parentale d'environ 36 m², avec accès à une terrasse ensoleillée.Les plus :
Estimation des dépenses énergétiques très faible : 340 à 510 € par an,
Conformité aux dernières normes écologiques (RT 2012),
Vue sur la Tour Eiffel et la Vallée,
Pompe à chaleur,
Système d'alarme intégré,
Stationnements inclus.Les informations sur les risques auxquels ce bien est exposé sont disponibles sur le site Géorisques : www.georisques.gouv.fr
Prix de vente : 950 000 €
Honoraires charge vendeur NEW / EXCLUSIVE SAFTI Prestige : Just a 3-minute walk from Villejuif Paul Vaillant Couturier metro station (line 7) and 15 minutes from Place d'Italie, discover this contemporary 120 m² home designed by architect Paolo Sciortino and completed in 2024. Offering premium features, generous spaces, and outstanding energy efficiency (EPC: A), this house combines modern comfort with refined design.Ground Floor :
Upon entry, practical storage welcomes you before leading into a bright 36 m² living area with an impressive 3.7-meter ceiling height. The open-plan kitchen, fully equipped with a central island, flows seamlessly into a south-west facing garden. A separate WC and laundry room complete this level.First Floor :
This floor features a modern shower room with a double sink and WC, two bedrooms (one with a balcony), and a 6.5 m² office.Second Floor :
The top floor is dedicated to a master suite of approximately 36 m², with access to a sunny terrace.Highlights :
Very low estimated energy expenses: €340 to €510 per year,
Compliant with the latest ecological standards (RT 2012),
View on Eiffel Tower,
Equipped with a heat pump,
Integrated alarm system,
Included parking spaces.