FOTO'S WORDEN LADEN ...
Huis en eengezinswoning (Te koop)
Referentie:
AGHX-T604904
/ 1403139
Referentie:
AGHX-T604904
Land:
FR
Stad:
Mialet
Postcode:
24450
Categorie:
Residentieel
Type vermelding:
Te koop
Type woning:
Huis en eengezinswoning
Eigenschapssubtype:
Villa
Omvang woning:
182 m²
Omvang perceel:
365 m²
Kamers:
8
Slaapkamers:
5
Badkamers:
1
Toilet:
2
Energieverbruik:
268
Broeikasgasemissies:
81
Kelder:
Ja
VASTGOEDPRIJS PER M² IN NABIJ GELEGEN STEDEN
| Stad |
Gem. Prijs per m² woning |
Gem. Prijs per m² appartement |
|---|---|---|
| Thiviers | EUR 1.087 | - |
| Nontron | EUR 1.162 | - |
| Saint-Yrieix-la-Perche | EUR 1.190 | - |
| Excideuil | EUR 1.193 | - |
| Brantôme | EUR 1.528 | - |
| Rochechouart | EUR 992 | - |
| Montbron | EUR 894 | - |
| Saint-Junien | EUR 1.170 | - |
| Périgueux | EUR 1.619 | EUR 1.620 |
| Coulounieix-Chamiers | EUR 1.466 | - |
| La Rochefoucauld | EUR 1.239 | - |
| Haute-Vienne | EUR 1.331 | EUR 1.532 |
| Chasseneuil-sur-Bonnieure | EUR 1.098 | - |
| Thenon | EUR 1.486 | - |
| Uzerche | EUR 910 | - |
| Dordogne | EUR 1.505 | EUR 1.647 |
| Ribérac | EUR 1.113 | - |
| Saint-Léonard-de-Noblat | EUR 1.043 | - |
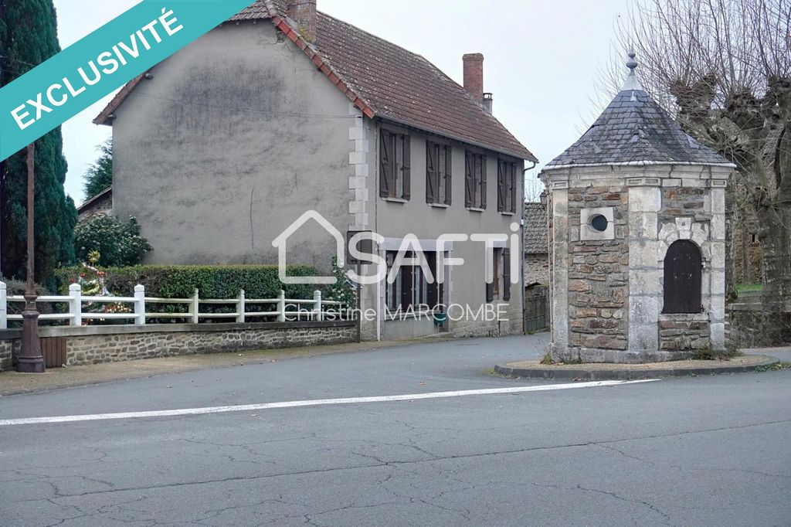
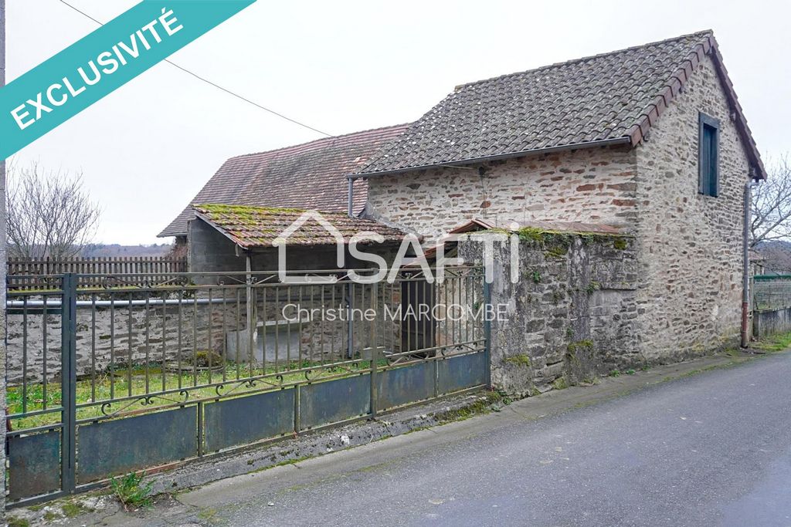
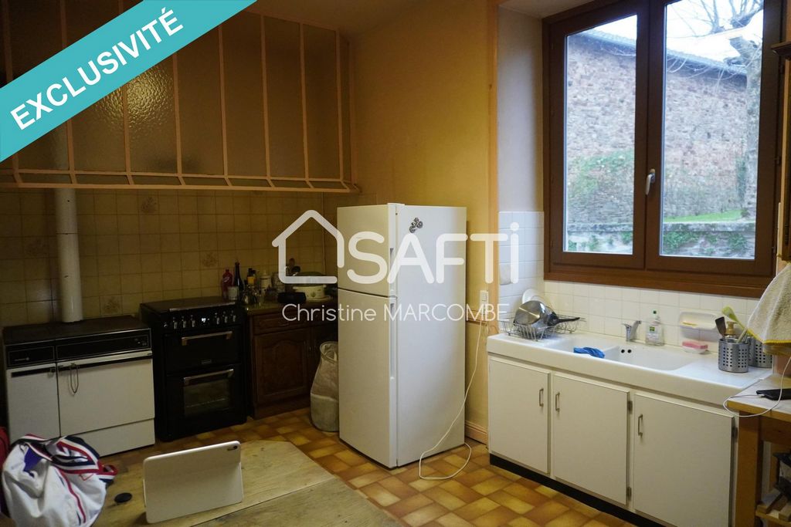
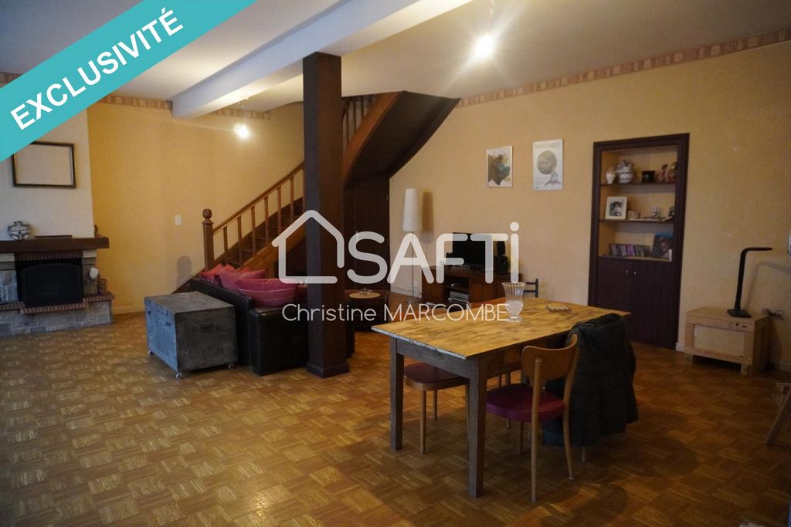
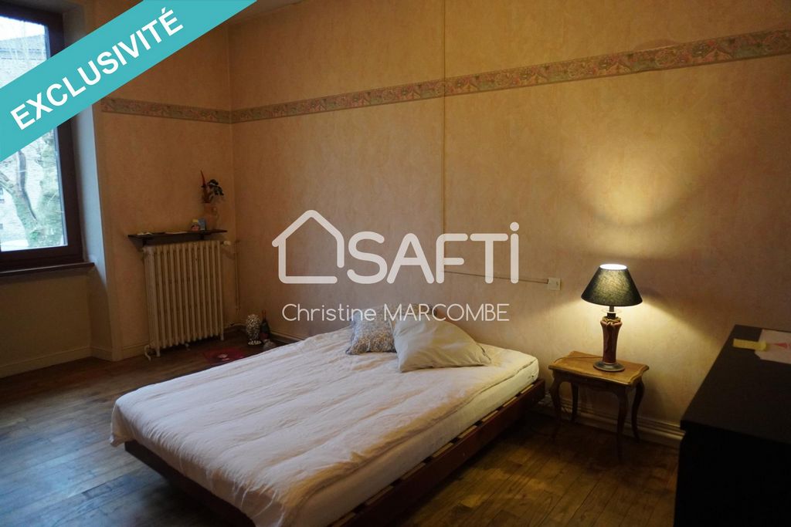
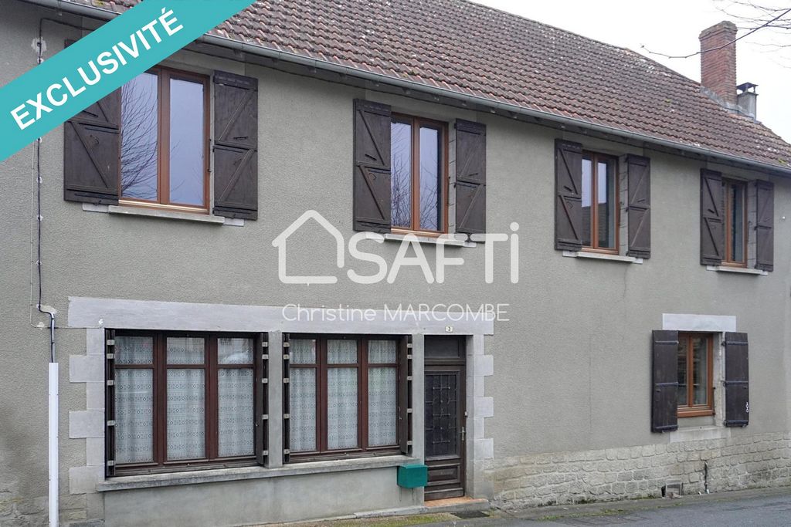
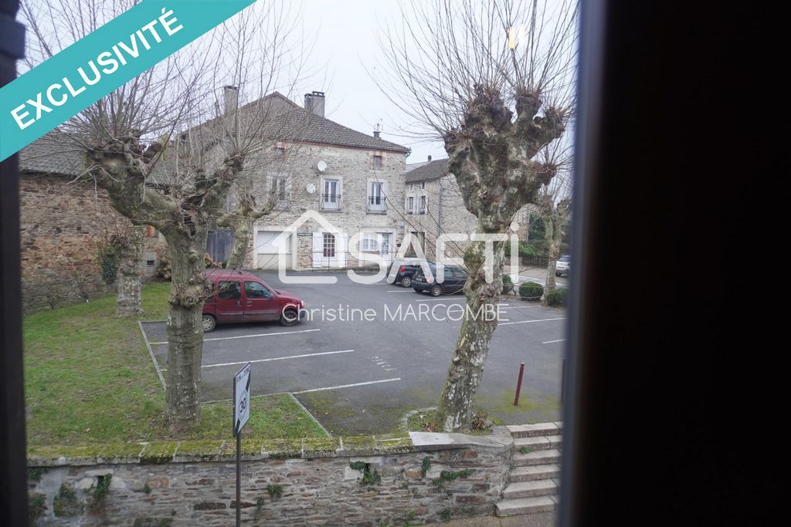
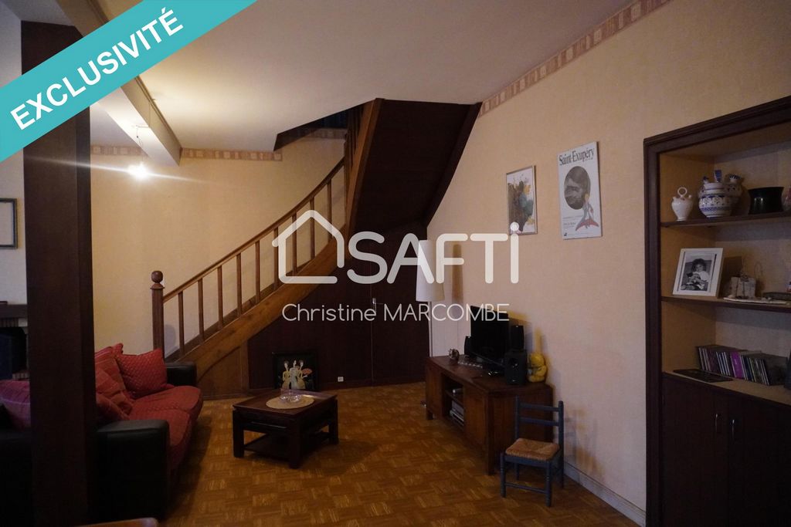
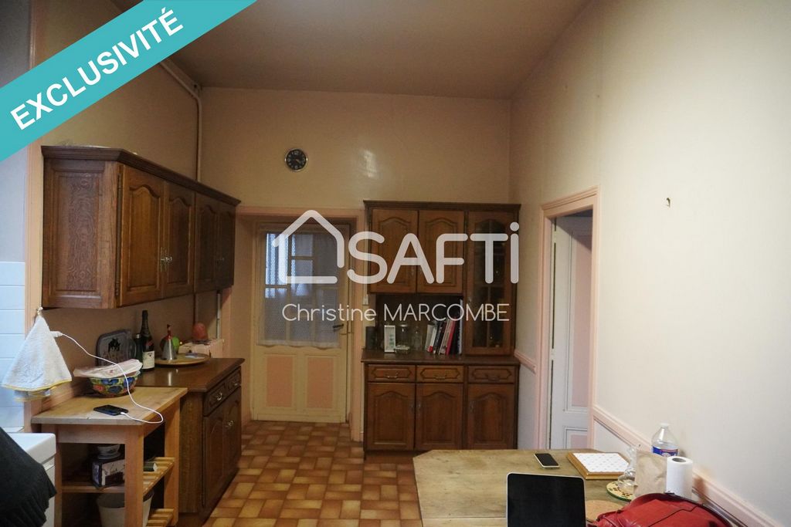
Prix de vente : 97 000 €
Honoraires charge vendeur This village house, close to all services, schools, and shops, has retained the warm and welcoming atmosphere of traditional homes from the past, including some remnants of the tailoring business once run by the head of the family. Built in the 1800s and expanded towards the end of the 19th century to accommodate a shop and a family, the house offers generous spaces and impressive potential for renovation. On the ground floor, there is a large kitchen, a bedroom, and a spacious living/dining room. A magnificent oak staircase leads to the first floor, with a 2-meter-wide hallway that serves four large east-facing bedrooms and a bathroom.The oil boiler and the pressure pump, which once supplied the house with water from the well before it was connected to the town's water supply, are located in a dry, well-maintained cellar beneath the kitchen and bedroom. A small courtyard separates the house from a barn of approximately forty square meters with an upper floor, in excellent condition, offering potential for conversion into a guest house or a small apartment. Finally, a garden of about a hundred square meters, whose vegetable garden has long been the source of local legends, completes the property. This property is ideal for a family or an investor looking to divide it into rental units.