EUR 559.000
FOTO'S WORDEN LADEN ...
Huis en eengezinswoning te koop — Cabannes
EUR 689.000
Huis en eengezinswoning (Te koop)
Referentie:
AGHX-T602687
/ 1396771
Referentie:
AGHX-T602687
Land:
FR
Stad:
Cabannes
Postcode:
13440
Categorie:
Residentieel
Type vermelding:
Te koop
Type woning:
Huis en eengezinswoning
Eigenschapssubtype:
Villa
Luxe:
Ja
Omvang woning:
220 m²
Omvang perceel:
6.000 m²
Kamers:
10
Slaapkamers:
5
Badkamers:
2
Toilet:
2
Energieverbruik:
156
Broeikasgasemissies:
5
Parkeerplaatsen:
1
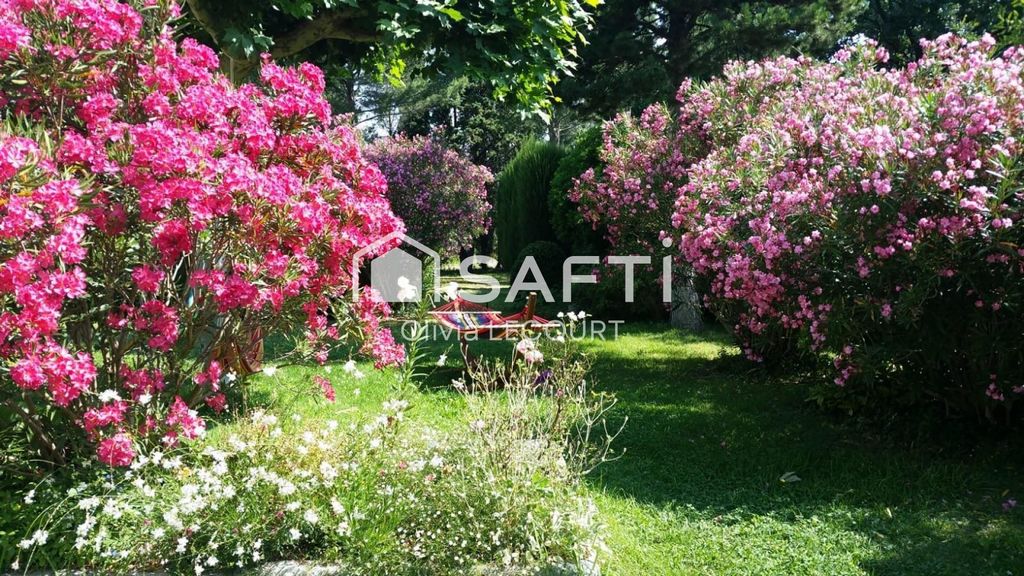

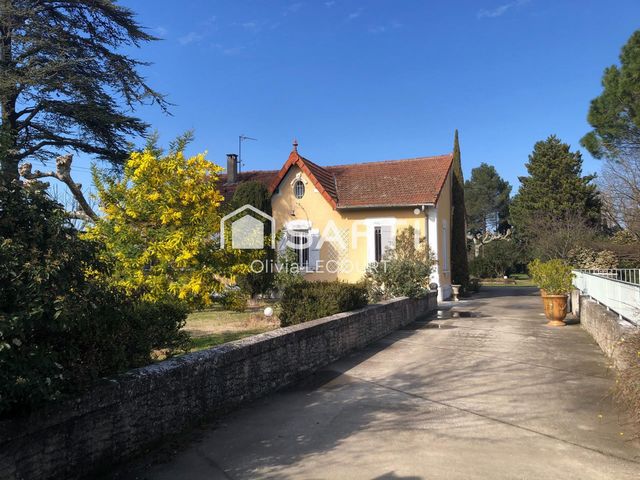
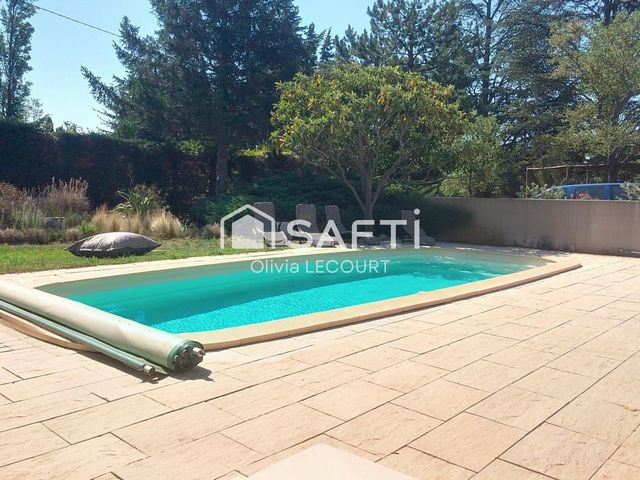
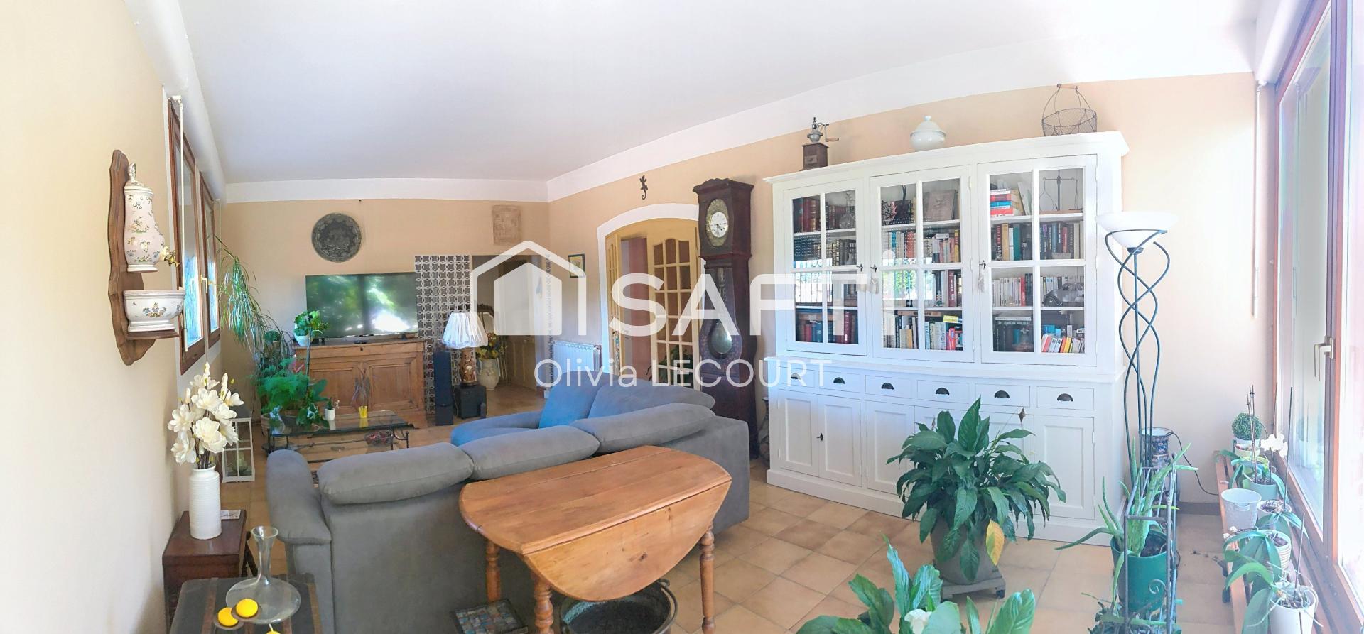
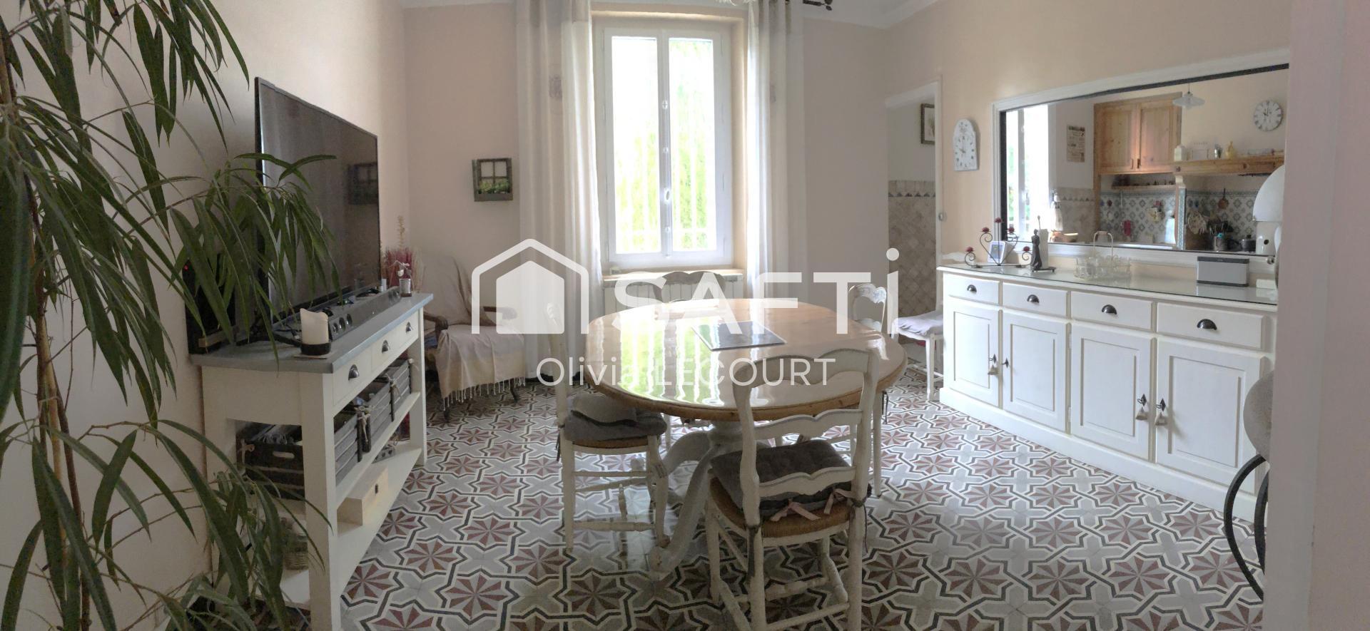
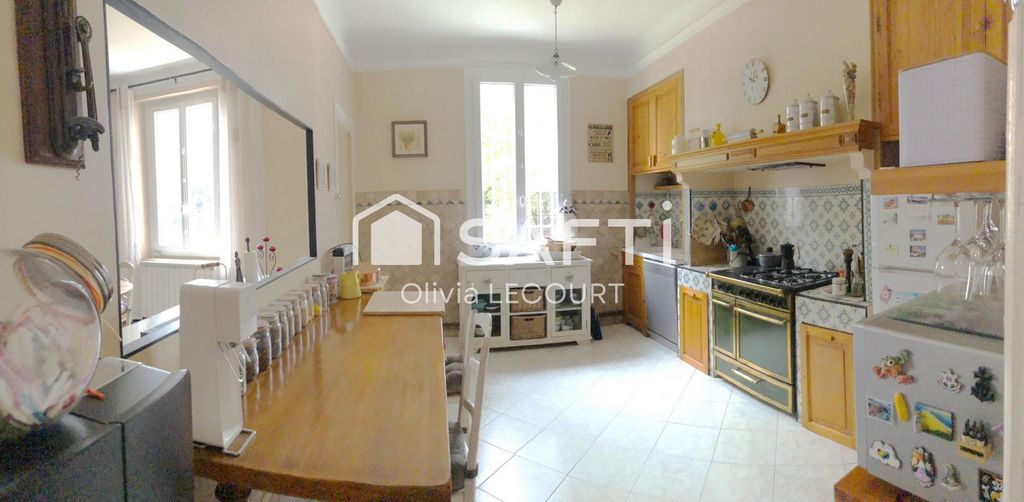

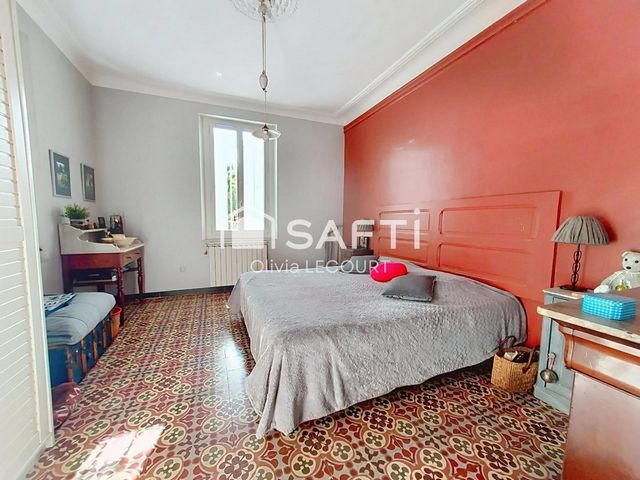
A bright living room (south-facing) of 33 m²* and a dining room + semi-open, fully equipped kitchen spanning over 30 m²*. The ground floor includes four bedrooms (ranging from 10 to 15 m²*), a bathroom, and separate toilets. Clever storage solutions are thoughtfully integrated throughout the property.
The first floor (to be finished) offers two attic bedrooms and a bathroom.
Gîte
A 50 m²* T3 guesthouse with two 10 m²* bedrooms, an open-plan kitchen (also fully equipped), a bright living area, and a terrace with breathtaking views of the lush garden. Perfect for hosting guests, renting out, or accommodating family and friends. The gîte is in perfect condition and features a ground-floor garage with a 30 m² laundry area.Exterior
The stunning 6000 m²* outdoor space features a secure bromine-treated 9x4 m* pool, an orchard, a fountain, a vegetable garden, multiple relaxation areas, and two terraces:A 60 m² covered terrace with a pergola and summer kitchen by the gîte.
A 25 m² south-facing terrace with a gazebo by the main villa.
The property also includes ample parking for up to 10 vehicles.Additional Features
A 38 m²* cellar, a 46 m²* workshop with storage, and several other utility spaces.
Technical details: reversible air-to-water heat pump, mains drainage, two water wells, semi-automatic irrigation, automatic gate, and reversible air conditioning in the gîte.
No renovations are required—simply unpack and enjoy!Contact us for more photos or to arrange a visit to this exceptional property.(*Indicative surface measurements) Meer bekijken Minder bekijken Olivia LECOURT et Jérôme SOYER présentent : à Cabannes (13440) charmante villa en 2 parties de 1933 en R+1 composée de :1) Salon lumineux (exposé sud) de 33m2* et d'une salle à manger + cuisine semi ouverte (aménagée et équipée) de plus de 30m2*. Les 4 chambres ont un surface de 10 à 15m2*. Une salle de bain et toilettes composent également le RDC. Nombreux rangements ingénieux dans la propriété. Le premier étage (à aménager) se compose de 2 chambres mansardées et d'une salle d'eau. 2) Un gîte de type T3 (2 chambres de 10m2*) de 50m2*, une cuisine ouverte également équipée et aménagée donne sur un salon lumineux et une terrasse, offrant une vue splendide sur le jardin arboré et très fleuri aux beaux jours. Le gîte est en parfait état pour accueillir de nouveaux hôtes, accueillir de la famille ou des amis ...un garage au RDC avec buanderie de 30m2 complètent cette partie de maison. Chaque pièce est pensée avec des matériaux de grande qualité et aucun travaux n'est nécessaire (vous n'avez juste qu'à poser vos valises !). L'extérieur de 6000m2* saura vous séduire avec sa piscine sécurisée en 9m* x 4m* au brome, verger, fontaine, potager, espaces détente, 2 terrasses (une couverte avec pergola et cuisine d'été de 60m2 côté gîte, terrasse sud avec gloriette de 25m2 côté villa principale).... La villa peut accueillir une dizaine de voitures. De plus au sous sol une cave de 38m2*, une remise avec atelier de 46m2 et plusieurs autres espaces de stockage complètent le bien.Caractéristiques techniques : pompe à chaleur air eau réversible, tout à l'égout et 2 forages, arrosage semi automatique, portail automatique, climatisation réversible dans le gîteN'hésitez pas à visiter cette propriété aux nombreux atouts ! Autres photos sur demande(*Surfaces données à titre indicatif)Les informations sur les risques auxquels ce bien est exposé sont disponibles sur le site Géorisques : www.georisques.gouv.fr
Prix de vente : 689 000 €
Honoraires charge vendeur Olivia LECOURT and Jérôme SOYER present: In Cabannes (13440), a charming two-part villa from 1933, offering a blend of character and modern amenities. This R+1 property comprises:Main Villa
A bright living room (south-facing) of 33 m²* and a dining room + semi-open, fully equipped kitchen spanning over 30 m²*. The ground floor includes four bedrooms (ranging from 10 to 15 m²*), a bathroom, and separate toilets. Clever storage solutions are thoughtfully integrated throughout the property.
The first floor (to be finished) offers two attic bedrooms and a bathroom.
Gîte
A 50 m²* T3 guesthouse with two 10 m²* bedrooms, an open-plan kitchen (also fully equipped), a bright living area, and a terrace with breathtaking views of the lush garden. Perfect for hosting guests, renting out, or accommodating family and friends. The gîte is in perfect condition and features a ground-floor garage with a 30 m² laundry area.Exterior
The stunning 6000 m²* outdoor space features a secure bromine-treated 9x4 m* pool, an orchard, a fountain, a vegetable garden, multiple relaxation areas, and two terraces:A 60 m² covered terrace with a pergola and summer kitchen by the gîte.
A 25 m² south-facing terrace with a gazebo by the main villa.
The property also includes ample parking for up to 10 vehicles.Additional Features
A 38 m²* cellar, a 46 m²* workshop with storage, and several other utility spaces.
Technical details: reversible air-to-water heat pump, mains drainage, two water wells, semi-automatic irrigation, automatic gate, and reversible air conditioning in the gîte.
No renovations are required—simply unpack and enjoy!Contact us for more photos or to arrange a visit to this exceptional property.(*Indicative surface measurements)