EUR 174.950
3 slk
170 m²

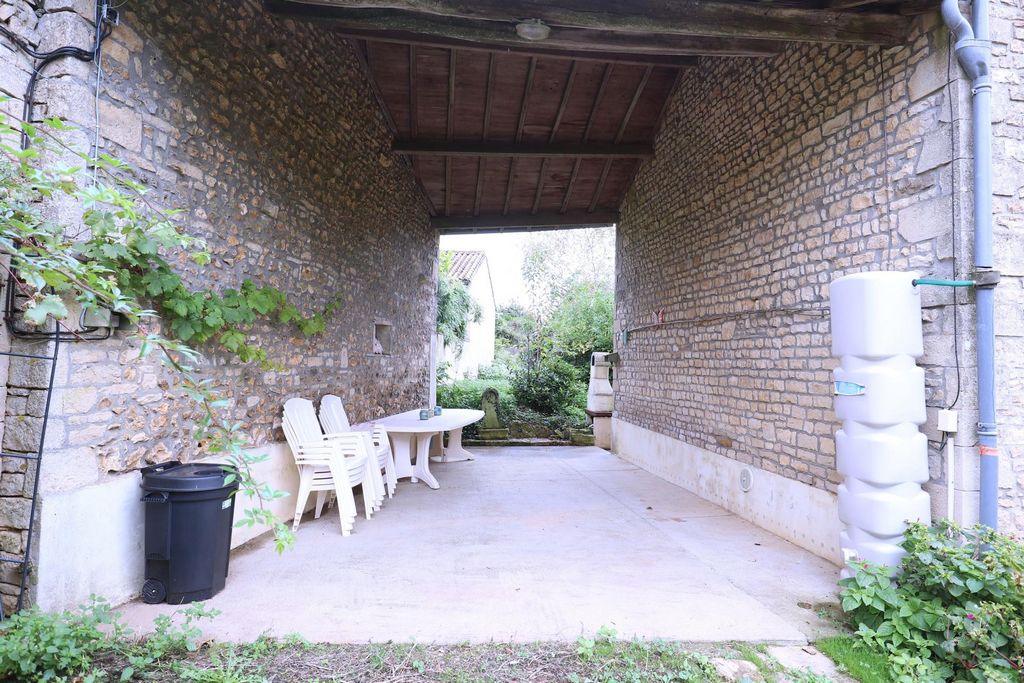
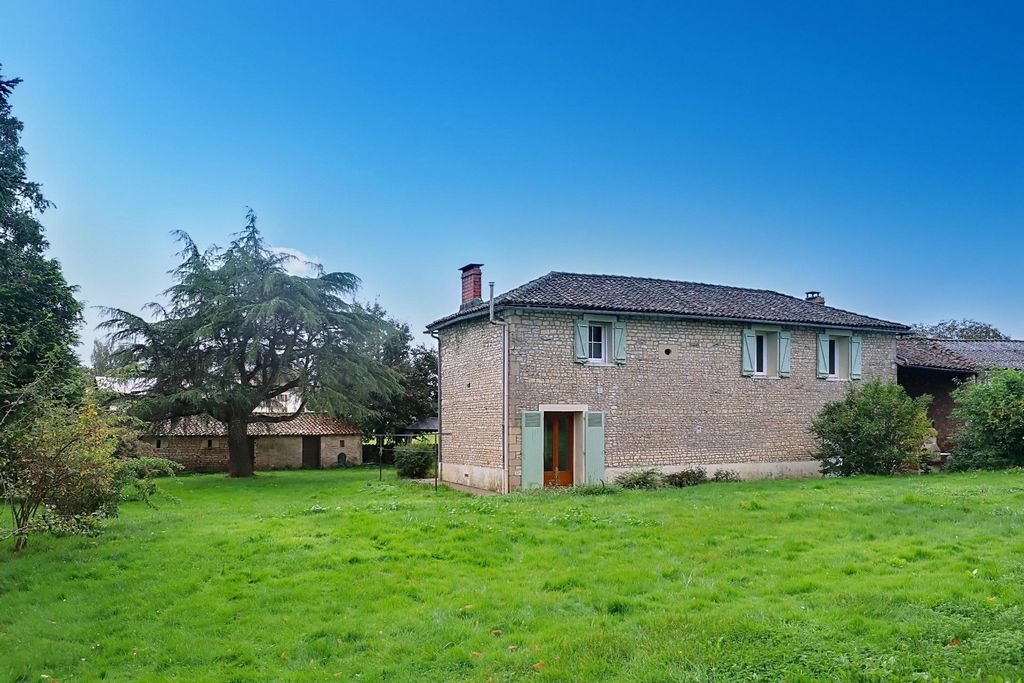

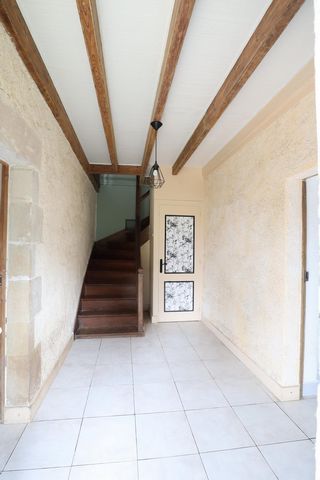
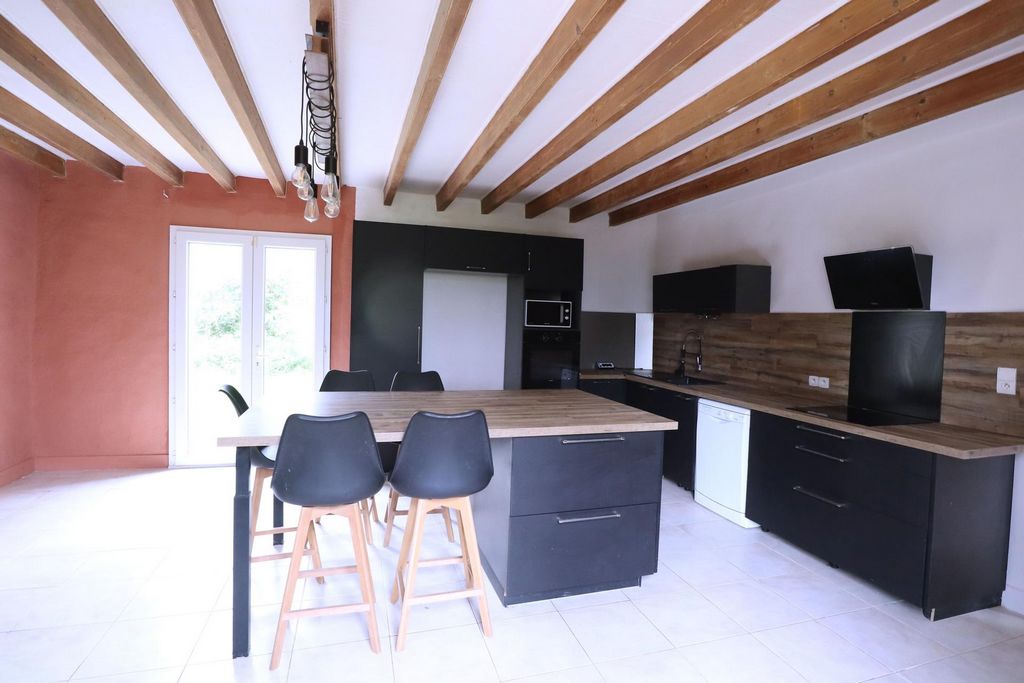
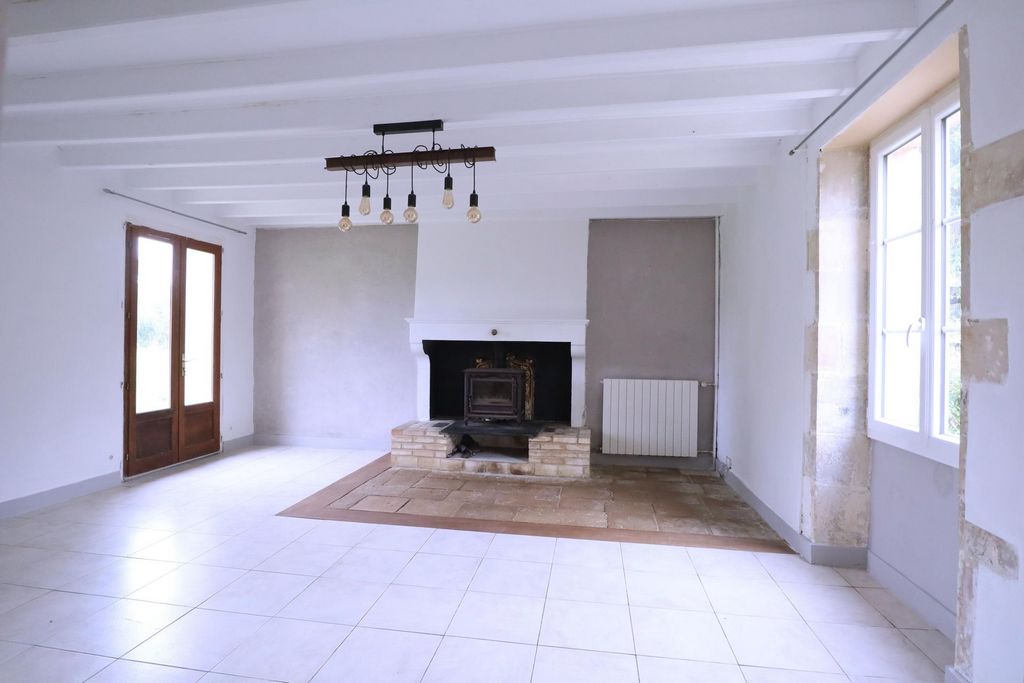


The house has a courtyard, a large garage of 60m2, outbuildings including an insulated and heated room, a well.
With 143m2 of living space, the house has 1 spacious entrance with toilet, 1 fitted and equipped kitchen and 1 pleasant living room with wood stove. Upstairs, 1 landing leads to 4 bedrooms (16, 11.13 and 10m2) and a bathroom with toilet.
The building is equipped with double-glazed joinery (2023), 2 wood stoves, 1 fuel boiler, kitchen installed in 2021, bathroom installed in 2021 and compliant sanitation.
In addition to its generous living space, this property represents an ideal opportunity to enjoy a serene living environment and an outdoor space to be arranged according to your wishes. Meer bekijken Minder bekijken Située entre Sauzé-vaussais et Lezay, cette propriété bénéficie d'un environnement paisible et verdoyant, propice à la tranquillité et à la détente. Nichée sur un terrain clos de 1838m2, elle offre à ses résidents un cadre de vie relaxant, tout en étant à proximité des écoles, des commerces et des espaces naturels pour des balades en plein air.
La maison possède un préau, un grand garage de 60m2, des dépendances dont une pièce isolée et chauffée, un puits.
Avec 143m2 habitables, la maison dispose d'1 entrée spacieuse avec wc, 1 cuisine aménagée et équipée et 1 agréable séjour avec poêle à bois. A l'étage, 1 palier dessert 4 chambres (16, 11,13 et 10m2) et une salle de bain avec wc.
La bâtisse est équipée de menuiseries double-vitrage (2023), de 2 poêles à bois, 1 chaudière fuel, cuisine installée en 2021, salle de bain installée en 2021 et un assainissement conforme.
Outre son espace habitable généreux, cette propriété représente une opportunité idéale pour profiter d'un cadre de vie serein et d'un espace extérieur à aménager selon ses envies.Les informations sur les risques auxquels ce bien est exposé sont disponibles sur le site Géorisques : www.georisques.gouv.fr
Prix de vente : 169 900 €
Honoraires charge vendeur Located between Sauzé-Vaussais and Lezay, this property benefits from a peaceful and green environment, conducive to tranquility and relaxation. Nestled on an enclosed plot of 1838m2, it offers its residents a relaxing living environment, while being close to schools, shops and natural spaces for outdoor walks.
The house has a courtyard, a large garage of 60m2, outbuildings including an insulated and heated room, a well.
With 143m2 of living space, the house has 1 spacious entrance with toilet, 1 fitted and equipped kitchen and 1 pleasant living room with wood stove. Upstairs, 1 landing leads to 4 bedrooms (16, 11.13 and 10m2) and a bathroom with toilet.
The building is equipped with double-glazed joinery (2023), 2 wood stoves, 1 fuel boiler, kitchen installed in 2021, bathroom installed in 2021 and compliant sanitation.
In addition to its generous living space, this property represents an ideal opportunity to enjoy a serene living environment and an outdoor space to be arranged according to your wishes.