EUR 144.000
EUR 145.220
EUR 159.750
EUR 133.000
4 slk
125 m²
EUR 133.000
EUR 139.000
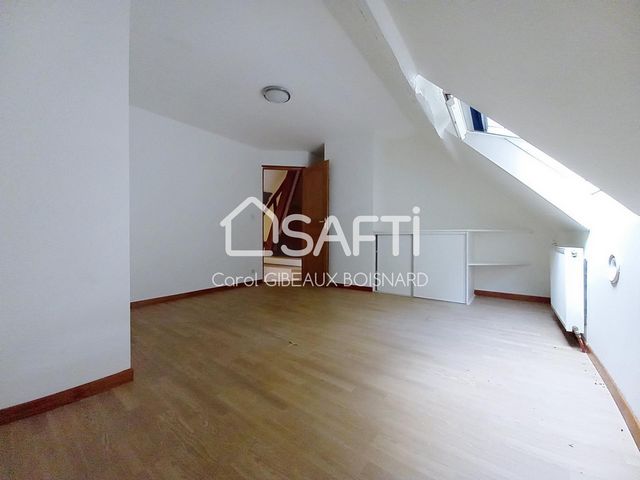
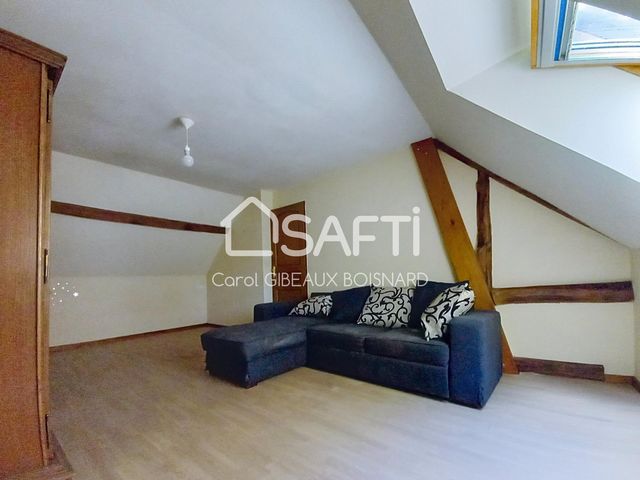
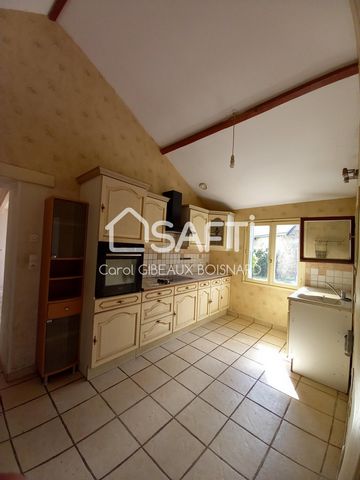
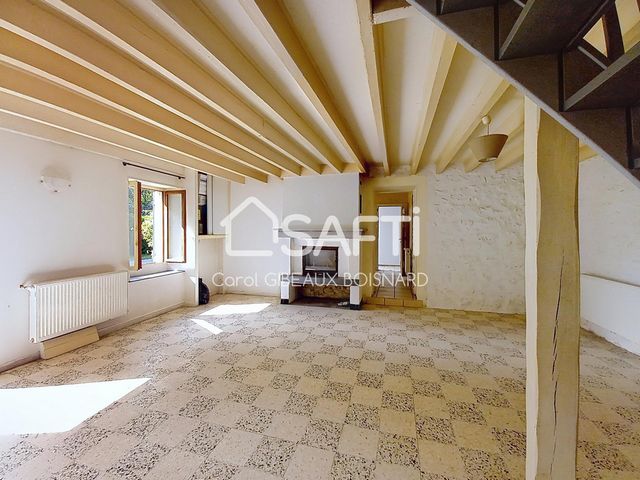
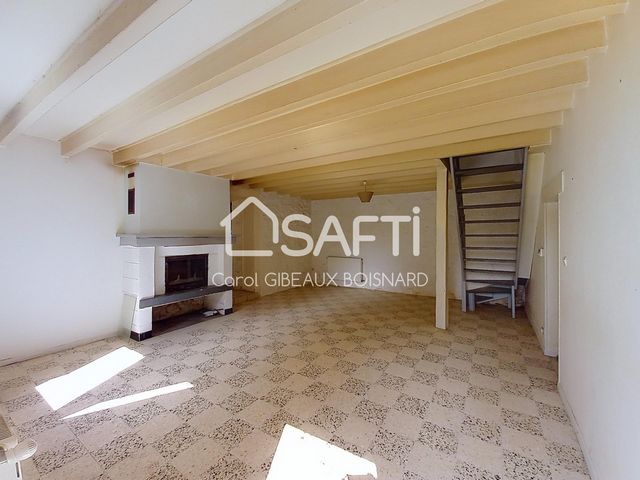
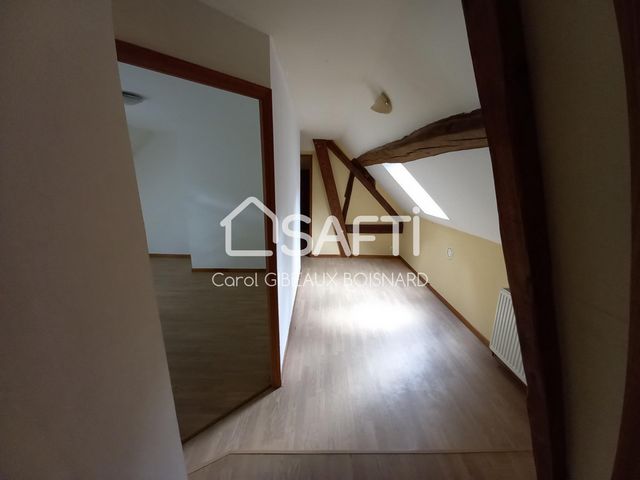
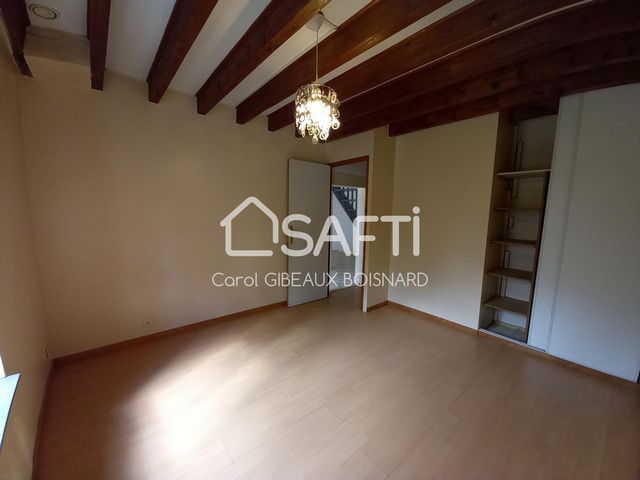
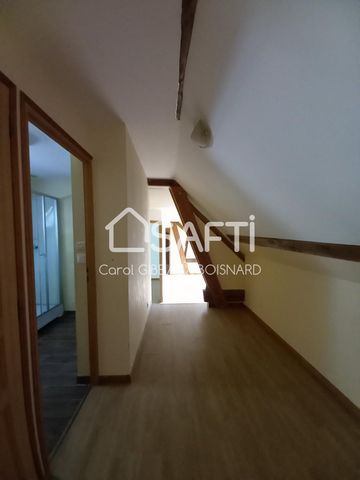
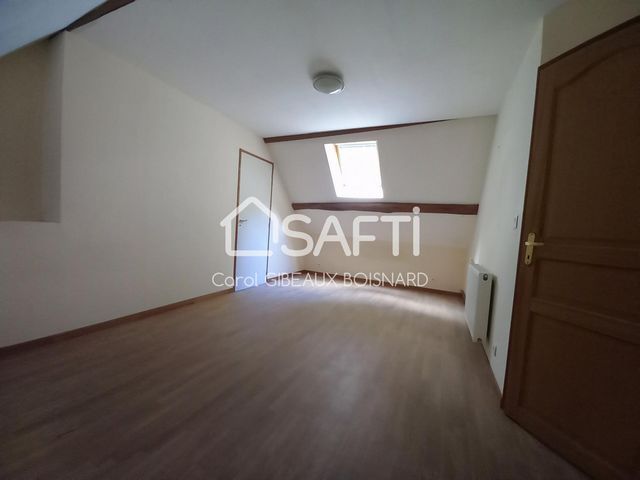
Nestled on a closed ground of 669m 2, its exteriors have an attached outbuilding in which you will find a garage and a boiler room that can serve as workshop for the handymen. Also available, a semi-buried cellar offers a practical storage space, a small veranda and a wooden terrace conducive to relaxation.
The interior offers on the ground floor a living room equipped with a fireplace insert with exposed stone wall and beams, a fitted kitchen, a bathroom, a toilet, a bedroom and an office with cupboards. The floor, renovated, has a large landing serving 3 large bedrooms, a bathroom and suspended toilets.
Heating with fuel. Provide some refreshments on the ground floor and a redesign of the roof to give it a second youth! 06.44.81.91.00 for any questions. Meer bekijken Minder bekijken Située dans un hameau à 10mn de Châteaudun et 5mn de Cloyes, leurs commodités, commerces et gares, cette longère en pierre typique de la région bénéficie d'un emplacement idéal pour une vie pratique au quotidien offrant un équilibre parfait entre tranquillité et praticité. L'école, accessible en voiture en 3mn, en fait un bien pouvant convenir pour une grande famille que ce soit en résidence principale ou bien secondaire.
Nichée sur un terrain clos de 669m², ses extérieurs disposent d'une dépendance accolée dans laquelle vous trouverez un garage et une chaufferie pouvant servir d'atelier pour les bricoleurs. A disposition également, une cave semi-enterrée offre un espace de rangement pratique, une petite véranda et une terrasse en bois propice à la détente.
L'intérieur propose au rdc un séjour équipé d'une cheminée insert avec mur en pierres apparentes et poutres, une cuisine aménagée équipée, une salle de bain, un wc, une chambre et un bureau avec placards. L'étage, rénové, dispose d'un vaste palier desservant 3 grandes chambres, une salle d'eau et des wc suspendus.
Chauffage au fuel. Prévoir quelques rafraîchissements au rdc et un remaniement de la toiture pour lui redonner une seconde jeunesse ! 06.44.81.91.00 pour toutes questions.Les informations sur les risques auxquels ce bien est exposé sont disponibles sur le site Géorisques : www.georisques.gouv.fr
Prix de vente : 132 500 €
Honoraires charge vendeur Located in a hamlet 10mn from Châteaudun and 5mn from Cloyes, their amenities, shops and train stations, this typical stone farmhouse enjoys an ideal location for practical everyday life offering a perfect balance between tranquility and practicality. The school, accessible by car in 3mn, is a property that can be suitable for a large family whether in main residence or secondary.
Nestled on a closed ground of 669m 2, its exteriors have an attached outbuilding in which you will find a garage and a boiler room that can serve as workshop for the handymen. Also available, a semi-buried cellar offers a practical storage space, a small veranda and a wooden terrace conducive to relaxation.
The interior offers on the ground floor a living room equipped with a fireplace insert with exposed stone wall and beams, a fitted kitchen, a bathroom, a toilet, a bedroom and an office with cupboards. The floor, renovated, has a large landing serving 3 large bedrooms, a bathroom and suspended toilets.
Heating with fuel. Provide some refreshments on the ground floor and a redesign of the roof to give it a second youth! 06.44.81.91.00 for any questions.