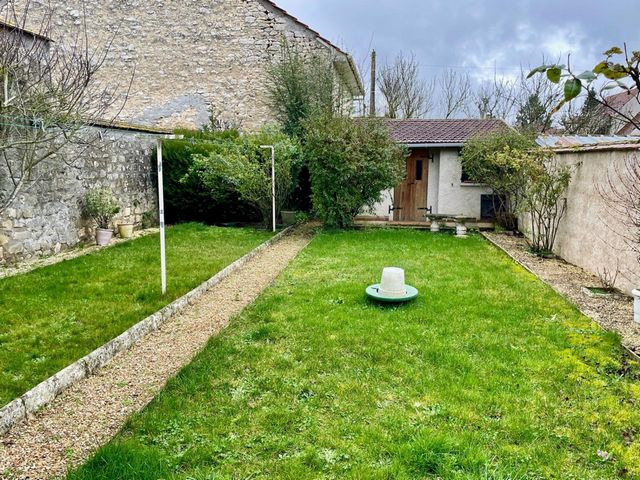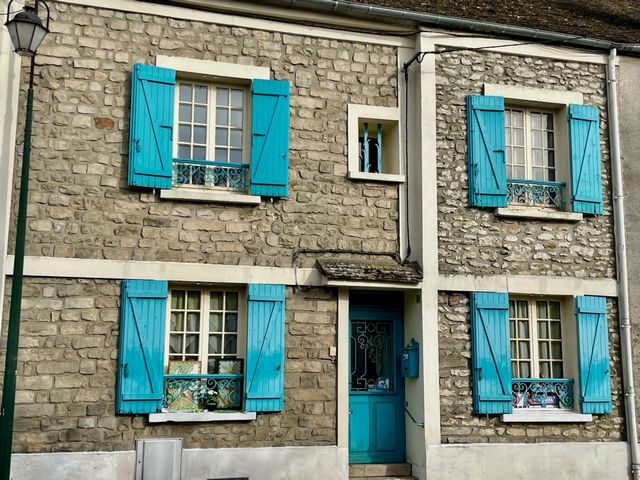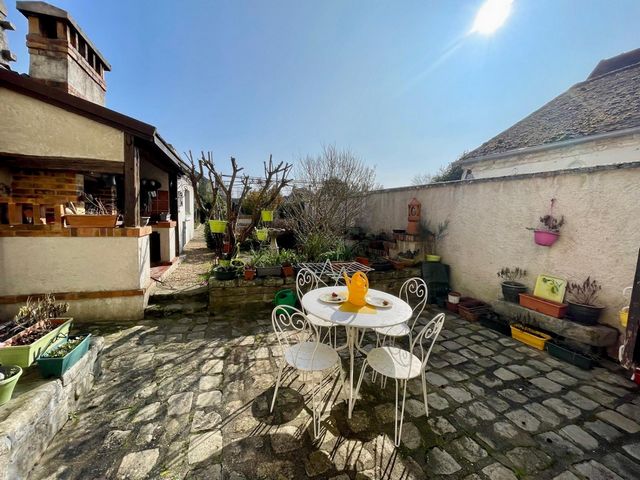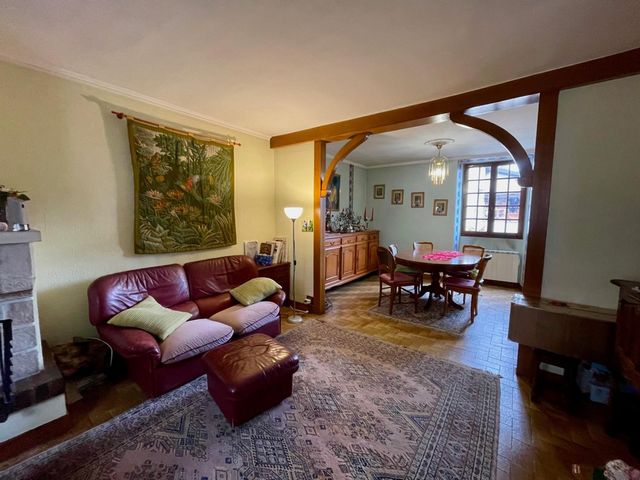EUR 279.000
EUR 299.000
EUR 217.900
EUR 229.000
EUR 259.100
EUR 330.000








With walled rear garden of 350 m2 with courtyard and outbuildings.
This house comprises: Entrance, living room with fireplace, fitted kitchen, office, WC.
Upstairs: 3 bedrooms, hallway, 2 shower rooms with WC.
On the 2nd floor: Bedroom and attic to the suite to be converted of 30 m².
Outbuildings: Large cellar, shed, large workshop.
To refresh, a lot of potential Meer bekijken Minder bekijken Maison de ville, au centre de Milly, façade mitoyenne sur rue.
Avec jardin arrière arboré clos de murs de 350 m2 avec cour et dépendances.
Cette maison comprend :
Au rdc: Entrée, séjour avec cheminée, cuisine aménagée, bureau, WC.
A l'étage: 3 chambres, dégagement, 2 salles d'eau avec WC.
Au 2éme: Chambre et grenier à la suite à aménager de 30 m².
Dépendances: Grande cave, remise, grand atelier.
A rafraîchir, beaucoup de potentielLes informations sur les risques auxquels ce bien est exposé sont disponibles sur le site Géorisques : www.georisques.gouv.fr
Prix de vente : 269 000 €
Honoraires charge vendeur Townhouse, in the centre of Milly, semi-detached façade on the street.
With walled rear garden of 350 m2 with courtyard and outbuildings.
This house comprises: Entrance, living room with fireplace, fitted kitchen, office, WC.
Upstairs: 3 bedrooms, hallway, 2 shower rooms with WC.
On the 2nd floor: Bedroom and attic to the suite to be converted of 30 m².
Outbuildings: Large cellar, shed, large workshop.
To refresh, a lot of potential