FOTO'S WORDEN LADEN ...
Huis en eengezinswoning te koop — Saint-Éloy-les-Mines
EUR 95.000
Huis en eengezinswoning (Te koop)
Referentie:
AGHX-T580732
/ 1348632
Referentie:
AGHX-T580732
Land:
FR
Stad:
Saint-Eloy-Les-Mines
Postcode:
63700
Categorie:
Residentieel
Type vermelding:
Te koop
Type woning:
Huis en eengezinswoning
Eigenschapssubtype:
Villa
Omvang woning:
133 m²
Omvang perceel:
2.094 m²
Kamers:
6
Slaapkamers:
3
Badkamers:
2
Toilet:
2
Energieverbruik:
396
Broeikasgasemissies:
13
Parkeerplaatsen:
1
VASTGOEDPRIJS PER M² IN NABIJ GELEGEN STEDEN
| Stad |
Gem. Prijs per m² woning |
Gem. Prijs per m² appartement |
|---|---|---|
| Commentry | EUR 826 | - |
| Montluçon | EUR 1.013 | EUR 806 |
| Gannat | EUR 1.000 | - |
| Domérat | EUR 1.266 | - |
| Allier | EUR 1.219 | EUR 1.499 |
| Saint-Pourçain-sur-Sioule | EUR 1.109 | - |
| Bellerive-sur-Allier | EUR 1.580 | - |
| Vichy | EUR 1.481 | EUR 1.482 |
| Clermont-Ferrand | EUR 2.124 | EUR 2.113 |
| Cusset | EUR 1.248 | EUR 1.184 |
| Puy-de-Dôme | EUR 1.294 | EUR 1.811 |
| Aubusson | EUR 717 | - |
| Culan | EUR 870 | - |
| Moulins | EUR 1.198 | EUR 1.222 |
| Yzeure | EUR 1.411 | EUR 1.182 |
| Creuse | EUR 1.016 | - |
| Lapalisse | EUR 868 | - |
| Châteaumeillant | EUR 781 | - |
| France | EUR 1.798 | EUR 2.535 |
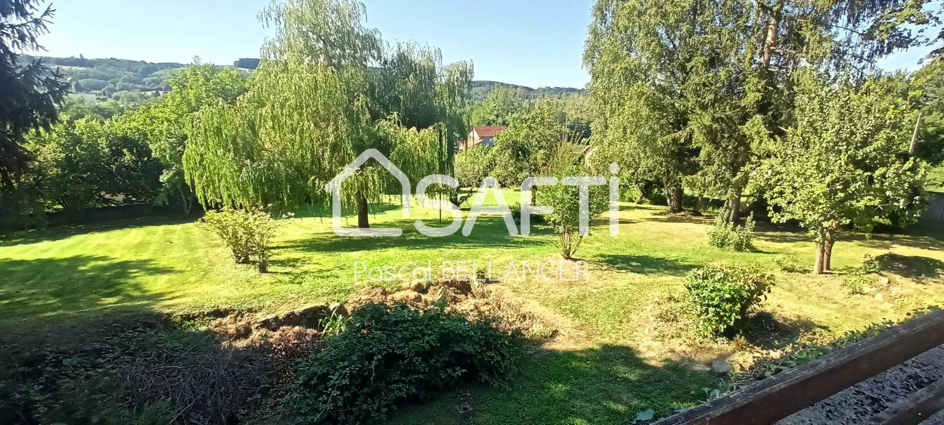
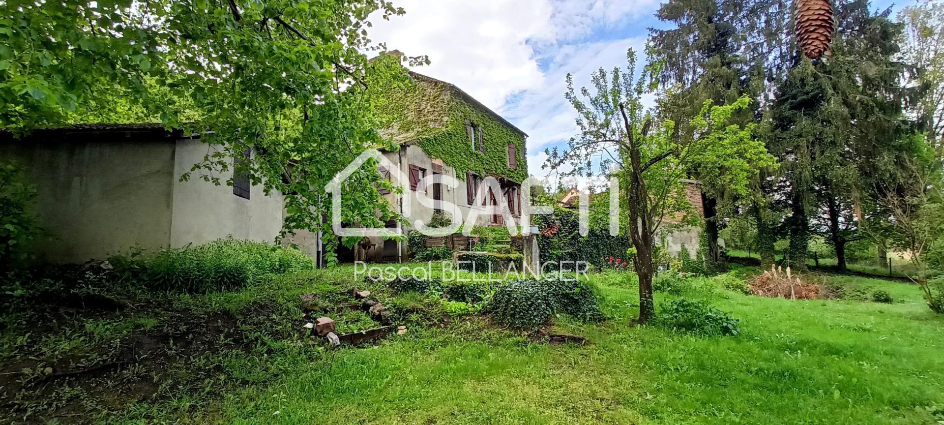
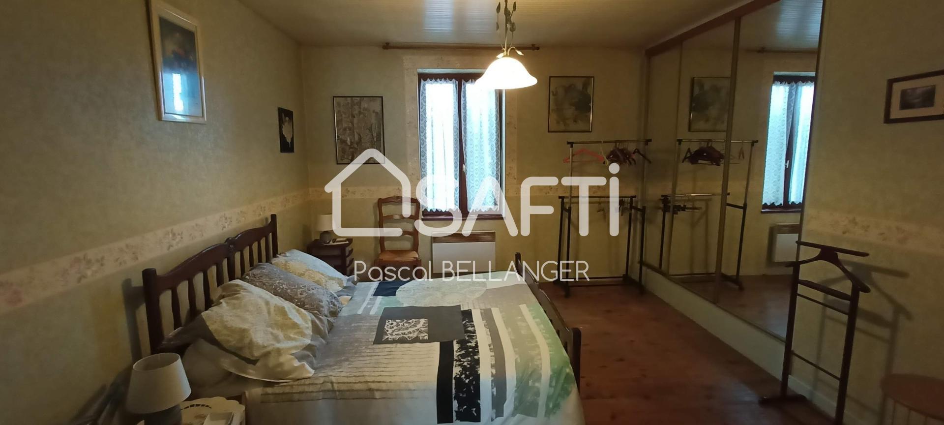
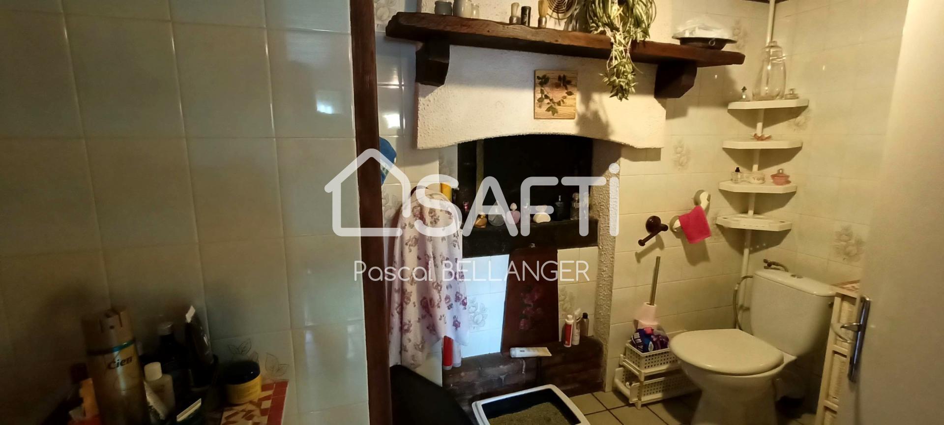
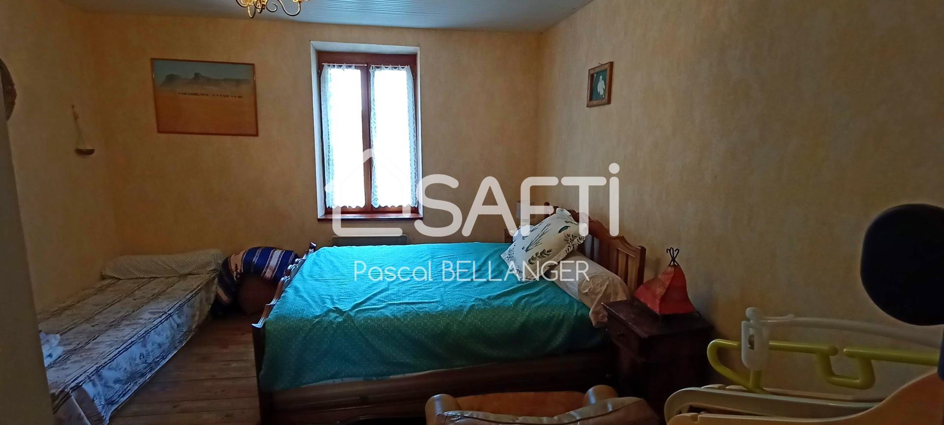
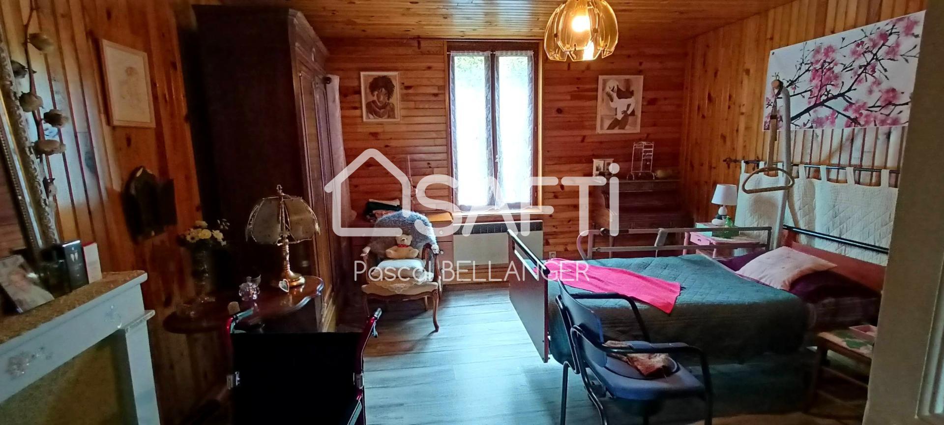
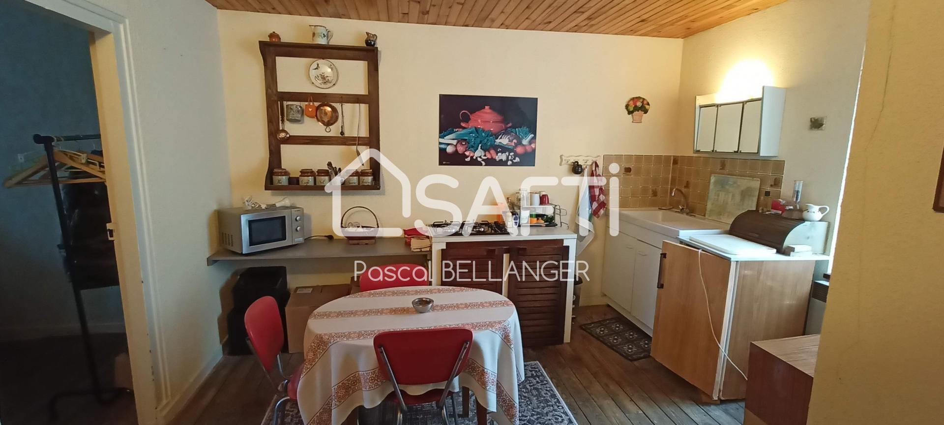
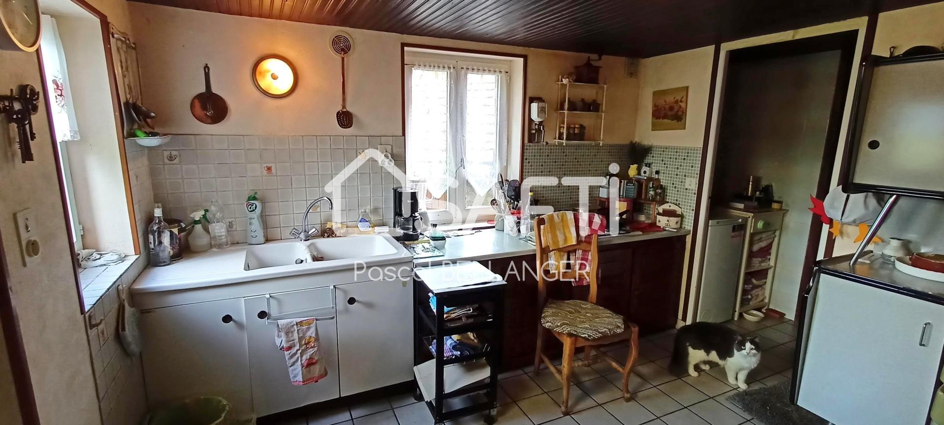
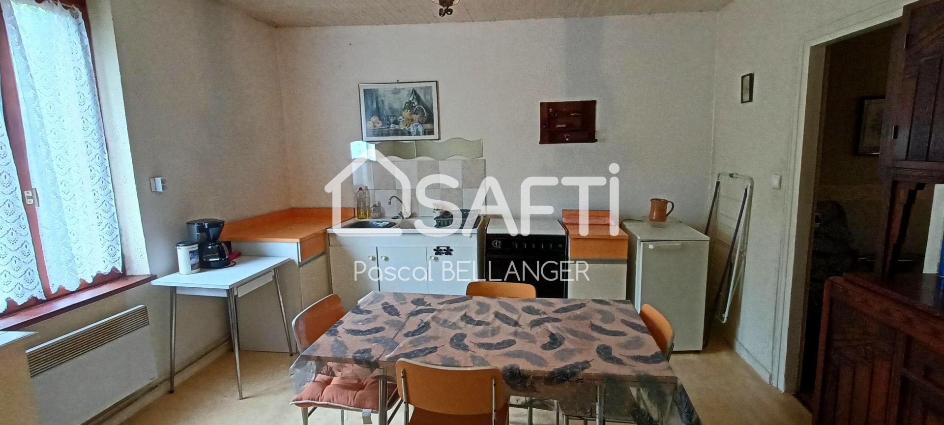
Prix de vente : 95 000 €
Honoraires charge vendeur Located in Saint-Éloy-les-Mines (63700), this property offers a peaceful and charming setting, close to all necessary amenities, such as schools, shops and public transport. The town also benefits from a preserved natural environment, ideal for walks and outdoor activities.Built on a plot of 2094 m², the house has 4 parking spaces and several adjoining outbuildings, as well as a non-adjoining carport of 14m². These outdoor facilities offer practicality and additional space for storage or outdoor activities, adding appreciable value to the property.With a living area of ??133 m² spread over 6 rooms, this spacious and functional house offers 3 bedrooms, 2 bathrooms, 2 toilets, an entrance hall, two living rooms, a kitchen, and a large office. Each space is carefully designed, offering comfort and conviviality. The first floor comprises two further bedrooms, a shower room with WC, a second kitchen and additional living space, providing a flexible layout to suit the needs of the whole family.