EUR 118.000
EUR 118.000
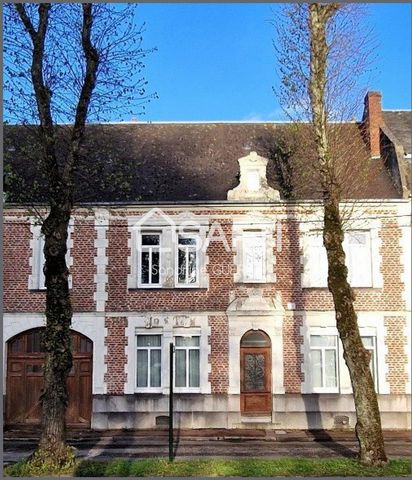
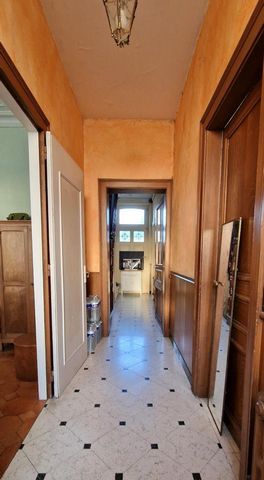
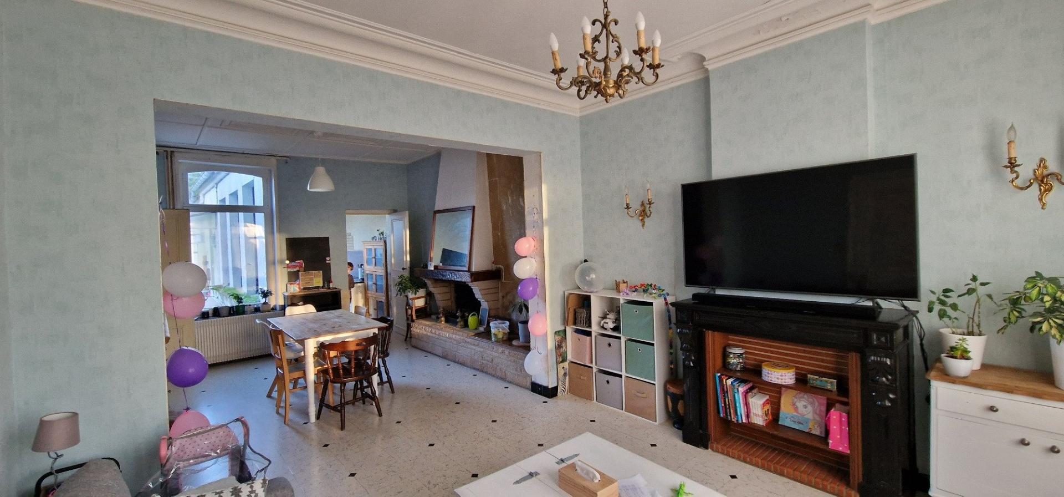
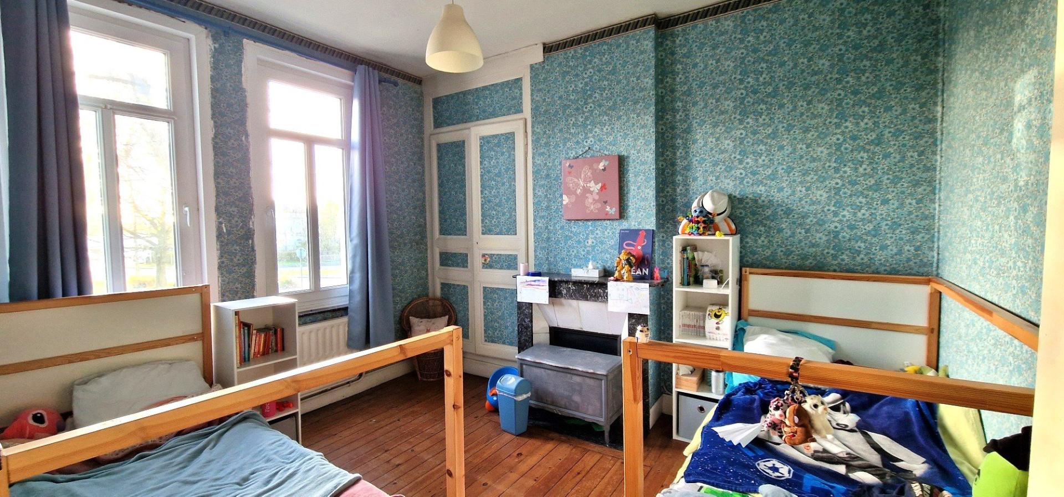
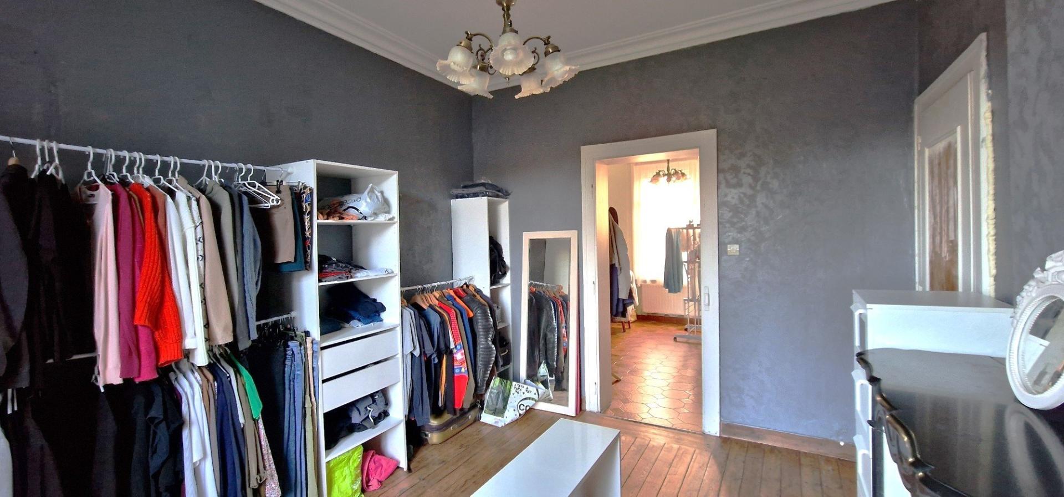
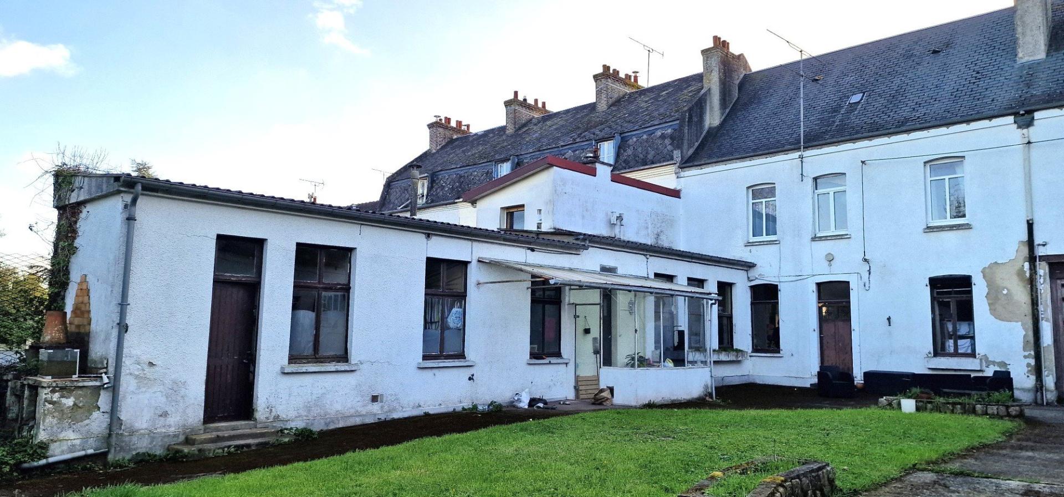
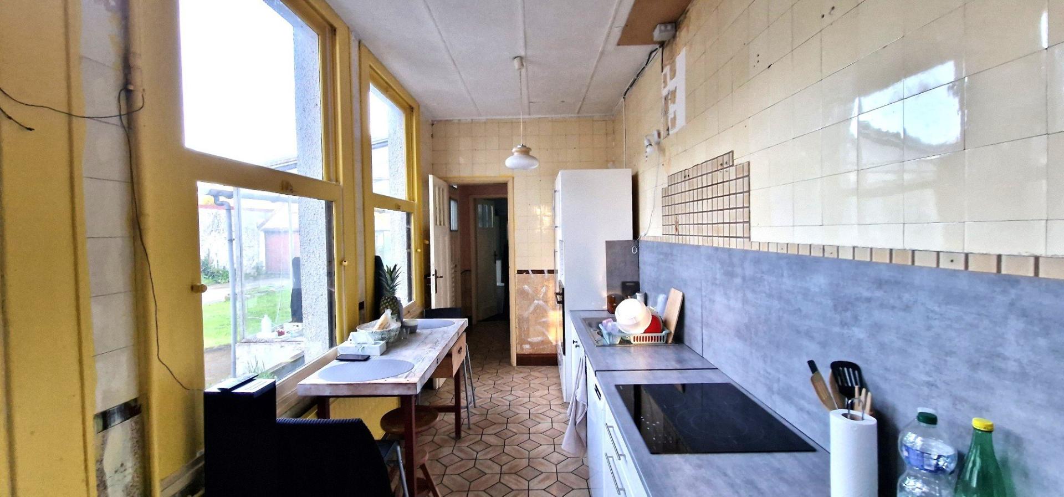
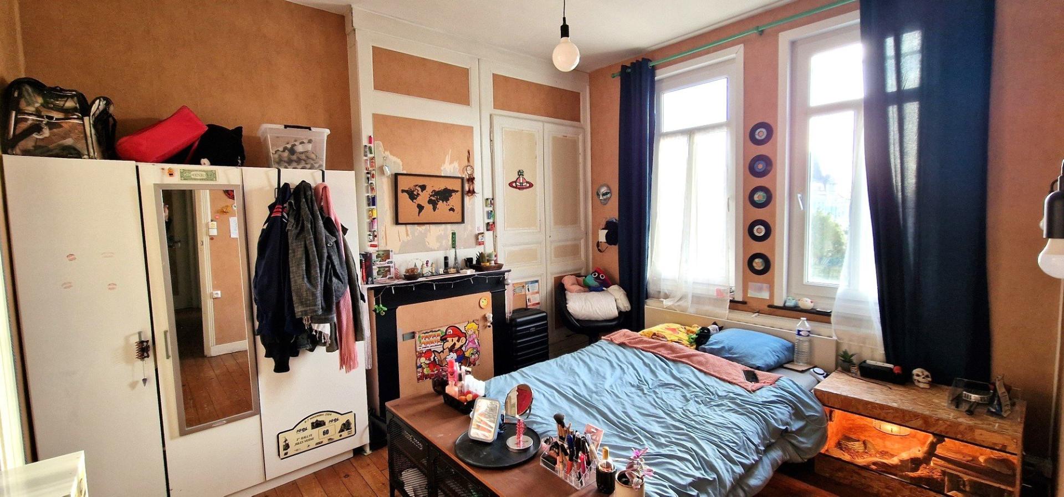
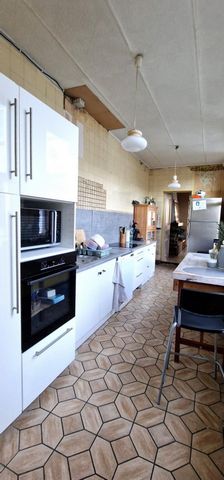
| Stad |
Gem. Prijs per m² woning |
Gem. Prijs per m² appartement |
|---|---|---|
| Frévent | EUR 1.072 | - |
| Saint-Pol-sur-Ternoise | EUR 1.246 | - |
| Montreuil | EUR 1.849 | - |
| Pas-de-Calais | EUR 1.518 | EUR 2.035 |
| Rang-du-Fliers | EUR 2.053 | - |
| Quend | EUR 2.034 | - |
| Berck | EUR 2.152 | EUR 2.647 |
| Étaples | EUR 2.083 | - |
| Abbeville | EUR 1.440 | EUR 1.814 |
| Auchel | EUR 1.094 | - |
| Saint-Valery-sur-Somme | EUR 1.914 | - |
| Desvres | EUR 1.313 | - |
| Le Touquet-Paris-Plage | EUR 5.504 | EUR 6.274 |
| Lillers | EUR 1.061 | - |
| Bruay-la-Buissière | EUR 1.147 | - |
| Aire-sur-la-Lys | EUR 1.214 | - |
| Neufchâtel-Hardelot | EUR 3.346 | EUR 4.218 |
| Cayeux-sur-Mer | EUR 1.905 | EUR 2.500 |
| Saint-Omer | EUR 1.410 | EUR 1.524 |
The impressive facade of the property welcomes a main entrance and another via the porch, opening onto a generous ground floor, a well-appointed upper floor, a large attic and a large cellar.
On the ground floor, you will find a spacious bedroom of 15 m² with its independent dressing room of 13 m², a large living-dining room of more than 30 m², an equipped kitchen, a separate toilet, a bathroom and a lingerie.
Upstairs, a large landing leads to 4 comfortable bedrooms and a smaller one.
The top floor houses a spacious attic of approximately 70 m², offering additional development potential according to your needs.
The property benefits from gas heating, and quotes for work have already been established for your peace of mind. (house to renovate and habitable)
A courtyard and a garden will allow you to park your vehicles in complete safety, offering a peaceful and preserved living environment.
Don't miss this exceptional opportunity!
Contact us today to arrange a viewing. Meer bekijken Minder bekijken Centre de Hesdin, magnifique bâtisse bourgeoise, érigée sur 546 m² de terrain, offrant un cadre de vie spacieux et plein de potentiel.
La façade impressionnante de la propriété accueille une entrée principale et une autre par le porche, ouvrant sur un rez-de-chaussée généreux, un étage bien agencé, un grand grenier et une vaste cave.
Au rez-de-chaussée, vous trouverez une chambre spacieuse de 15 m² avec son dressing indépendant de 13 m², un vaste salon-salle à manger de plus de 30 m², une cuisine équipée, un toilette séparé, une salle de bain et une lingerie.
À l'étage, un large palier dessert 4 chambres confortables et une plus petite.
Le dernier étage abrite un grenier spacieux d'environ 70 m², offrant un potentiel d'aménagement supplémentaire selon vos besoins.
La propriété bénéficie d'un chauffage au gaz, et des devis de travaux ont déjà été établis pour votre tranquillité d'esprit.(maison à rénover et habitable)
Une cour et un jardin vous permettra de garer vos véhicules en toute sécurité, offrant un cadre de vie paisible et préservé. Possibilité d'acquérir l'aile gauche du bâtiment en plus.
Ne manquez pas cette opportunité exceptionnelle !
Contactez-nous dès aujourd'hui pour organiser une visite.Les informations sur les risques auxquels ce bien est exposé sont disponibles sur le site Géorisques : www.georisques.gouv.fr
Prix de vente : 138 000 €
Honoraires charge vendeur Located close to amenities and offering quick access to the station, this magnificent bourgeois building, built on 546 m² of land, offers you a spacious living environment full of potential.
The impressive facade of the property welcomes a main entrance and another via the porch, opening onto a generous ground floor, a well-appointed upper floor, a large attic and a large cellar.
On the ground floor, you will find a spacious bedroom of 15 m² with its independent dressing room of 13 m², a large living-dining room of more than 30 m², an equipped kitchen, a separate toilet, a bathroom and a lingerie.
Upstairs, a large landing leads to 4 comfortable bedrooms and a smaller one.
The top floor houses a spacious attic of approximately 70 m², offering additional development potential according to your needs.
The property benefits from gas heating, and quotes for work have already been established for your peace of mind. (house to renovate and habitable)
A courtyard and a garden will allow you to park your vehicles in complete safety, offering a peaceful and preserved living environment.
Don't miss this exceptional opportunity!
Contact us today to arrange a viewing.