EUR 850.000
FOTO'S WORDEN LADEN ...
Huis en eengezinswoning te koop — Charmes-sur-l'Herbasse
EUR 810.000
Huis en eengezinswoning (Te koop)
Referentie:
AGHX-T534546
/ 1056814
Referentie:
AGHX-T534546
Land:
FR
Stad:
Charmes-Sur-l'Herbasse
Postcode:
26260
Categorie:
Residentieel
Type vermelding:
Te koop
Type woning:
Huis en eengezinswoning
Eigenschapssubtype:
Villa
Luxe:
Ja
Omvang woning:
425 m²
Omvang perceel:
16.474 m²
Kamers:
18
Slaapkamers:
12
Badkamers:
10
Toilet:
9
Uitgeruste keuken:
Ja
Energieverbruik:
326
Broeikasgasemissies:
10
Parkeerplaatsen:
1
Rolstoeltoegankelijk:
Ja
Airconditioning:
Ja
Kelder:
Ja
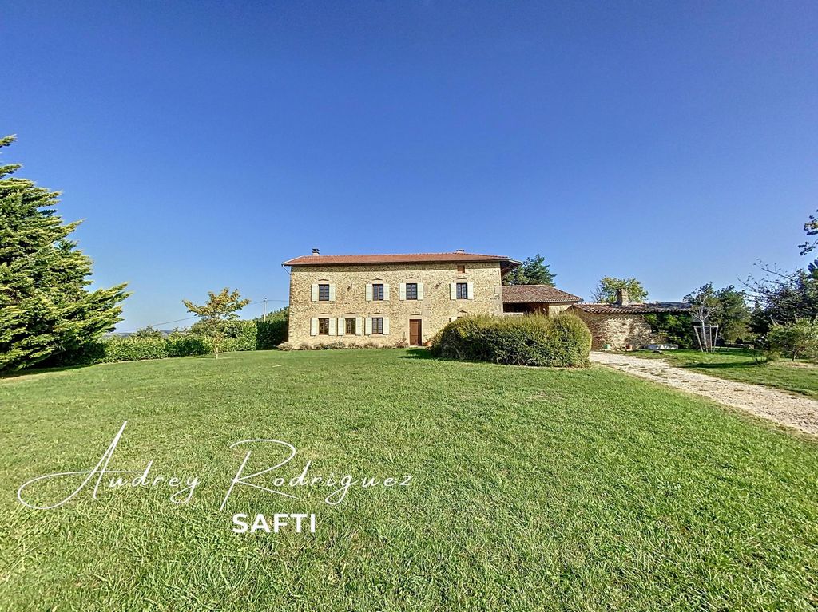
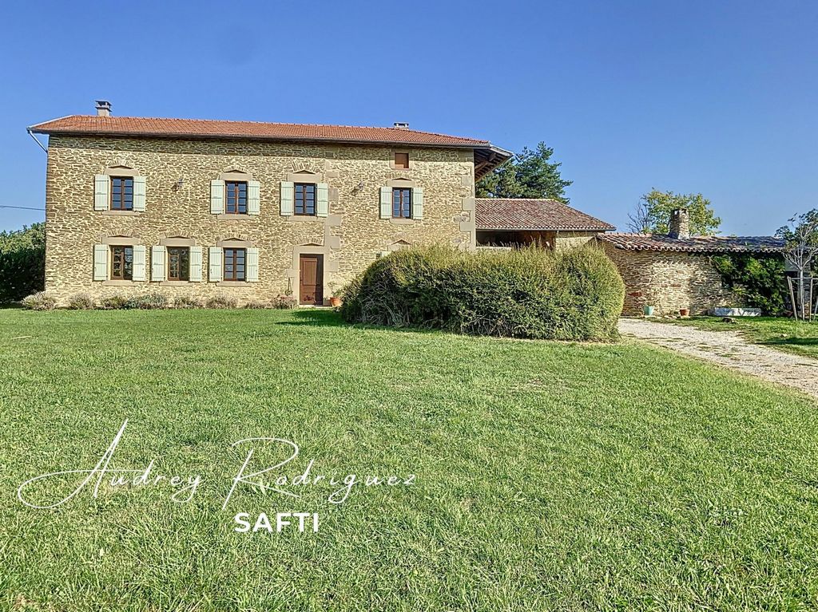
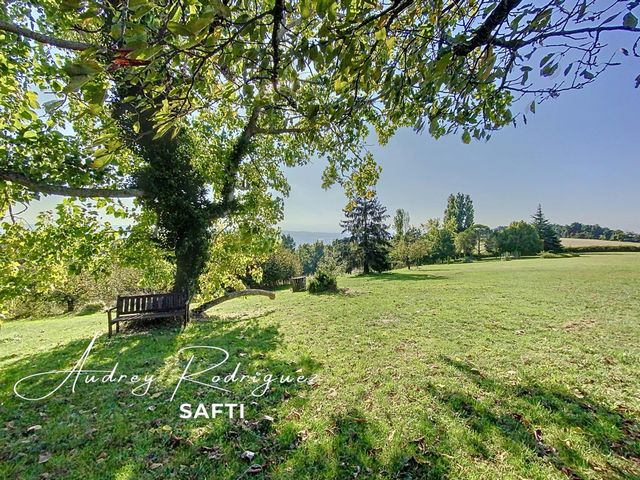
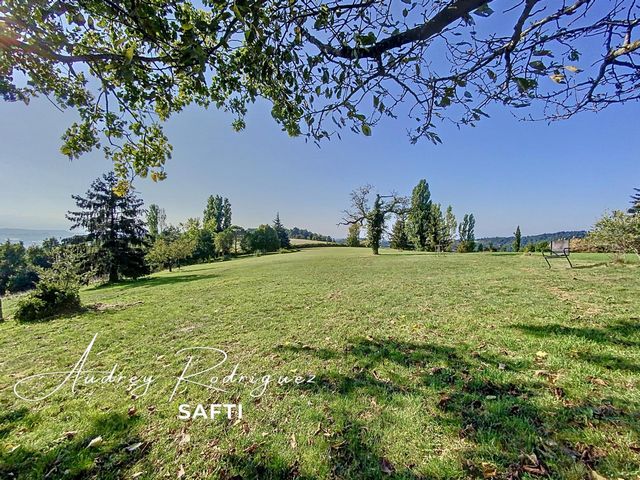
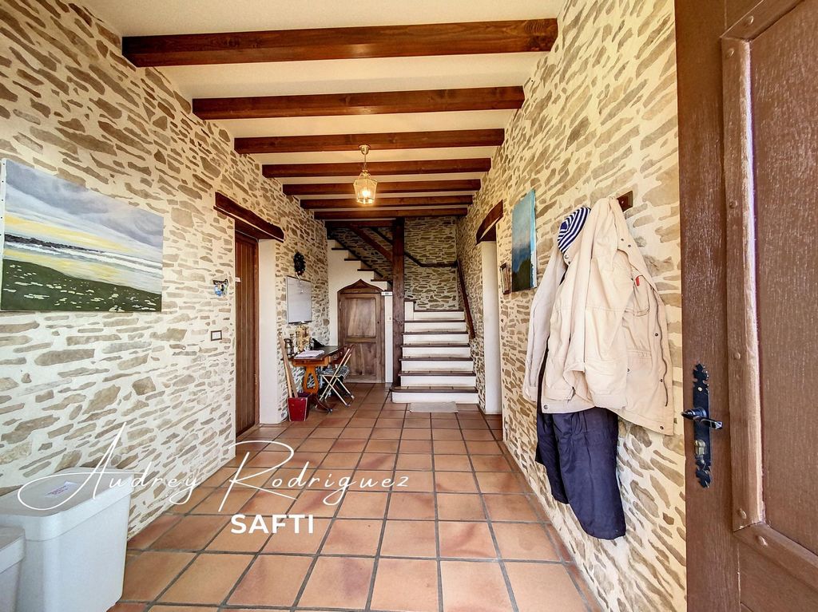
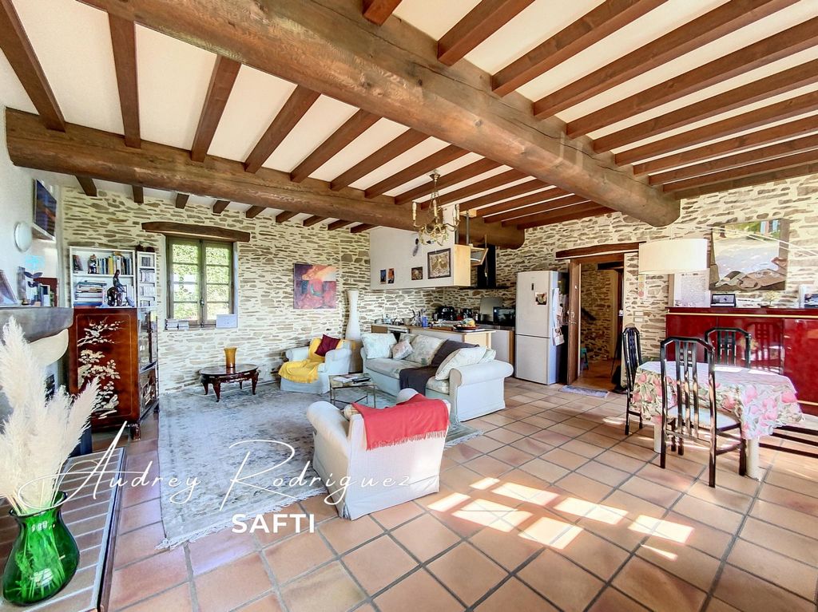
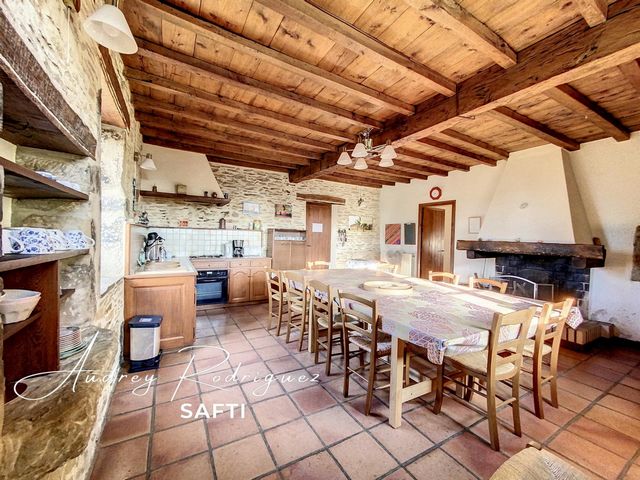
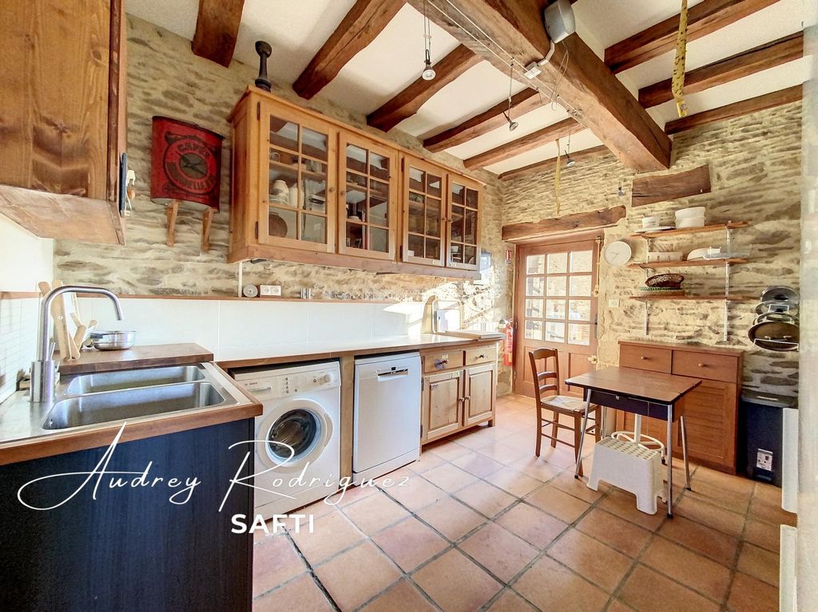
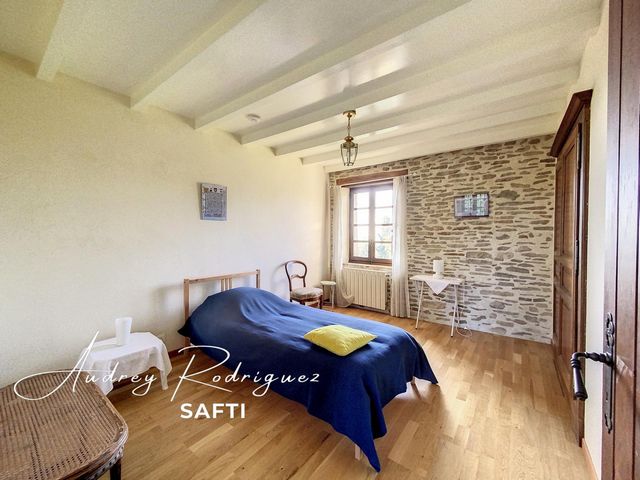
On the sleeping side, the building can accommodate around twenty guests with its 14 bedrooms, 10 shower rooms, including one with a PRM shower room, and an independent bedroom in an adjoining annex.
A workshop, laundry room, garden shed, shed and magnificent vaulted cellar complete the ensemble.The house is connected to the water network and also benefits from a well. Individual sanitation is managed by an environmentally-friendly phytosanitary system.
The central heating system is efficient, with a pellet-fired boiler fed by a silo.Let yourself be carried away by the bewitching charm of this stone-built estate, where authenticity reveals its unique character. Its vast spaces and diverse facilities offer countless possibilities for creating, rejuvenating and entertaining. Don't miss this rare opportunity to own such a unique place in an idyllic setting. Virtual tour available on request Meer bekijken Minder bekijken Située à 30 min de L’A7, 25 min de la gare TGV d’Alixan, 15 min de Romans, cette propriété d'exception s'étend sur un vaste terrain de presque deux hectares (16 674 m²), avec une vue imprenable sur les Monts du Vercors et le sommet du Mont Blanc offrant un havre de paix et de sérénité. Ce magnifique domaine du 19? siècle en pierres apparentes allie confort et fonctionnalité, propice pour des projets d’accueil, de stages, de retraite, d’hébergement ou pour une grande maison familiale grâce à ses quatre accès indépendants et ses nombreux atouts.Bâtie sur 2 niveaux habitables et 114 m² de combles organisés autour d’une jolie cour fermée avec préau, vous découvrirez 425 m² habitables rénovés avec des matériaux respectueux de l’environnement tout en préservant le charme de l’ancien où pierres et poutres ont été mis en valeur.Le bien se compose d’un hall d’entrée, une pièce de vie avec kitchenette, une cuisine équipée et une salle à manger pouvant accueillir une vingtaine de couverts. Un accès PMR dessert une magnifique salle de 70 m², une salle d’accueil et une loggia.
Côté couchage, la bâtisse peut recevoir une vingtaine de convives avec ses 14 chambres, 10 salles d’eau dont une chambre avec salle d’eau PMR et une chambre indépendante dans une annexe attenante.
Un atelier, une buanderie, un abri de jardin, une cabane et une magnifique cave voutée complètent l’ensemble.
La maison est reliée au réseau d’eau et bénéficie également d’un puits. L’assainissement individuel est géré par un système phytosanitaire respectueux de l’environnement.
Le système de chauffage central est performant avec une chaudière à granulés alimentée par un silo.Laissez-vous emporter par le charme envoûtant de ce domaine en pierre apparente, où l'authenticité révèle son caractère unique. Ses vastes espaces et ses divers équipements offrent d'innombrables possibilités pour créer, se ressourcer et recevoir. Ne manquez pas cette opportunité rare de posséder un lieu si unique dans un cadre idyllique. Visite virtuelle disponible sur demande.Les informations sur les risques auxquels ce bien est exposé sont disponibles sur le site Géorisques : www.georisques.gouv.fr
Prix de vente : 810 000 €
Honoraires charge vendeur Located 30 min from L'A7, 25 min from Alixan TGV station, 15 min from Romans, this exceptional property extends over a vast plot of almost two hectares (16,674 m²), with a breathtaking view of the Monts du Vercors and the summit of Mont Blanc offering a haven of peace and serenity. This magnificent 19? century estate in exposed stone combines comfort and functionality, suitable for hospitality projects, internships, retreats, accommodation or a large family home thanks to its four independent accesses and numerous assets.Built on 2 living levels and 114 m² of attic space around a pretty enclosed courtyard with covered playground, you'll discover 425 m² of living space renovated with environmentally-friendly materials, while preserving the charm of the old stonework and beams.The property comprises an entrance hall, a living room with kitchenette, a fully-equipped kitchen and a dining room with seating for around 20. A PMR access leads to a magnificent 70 m² room, a reception room and a loggia.
On the sleeping side, the building can accommodate around twenty guests with its 14 bedrooms, 10 shower rooms, including one with a PRM shower room, and an independent bedroom in an adjoining annex.
A workshop, laundry room, garden shed, shed and magnificent vaulted cellar complete the ensemble.The house is connected to the water network and also benefits from a well. Individual sanitation is managed by an environmentally-friendly phytosanitary system.
The central heating system is efficient, with a pellet-fired boiler fed by a silo.Let yourself be carried away by the bewitching charm of this stone-built estate, where authenticity reveals its unique character. Its vast spaces and diverse facilities offer countless possibilities for creating, rejuvenating and entertaining. Don't miss this rare opportunity to own such a unique place in an idyllic setting. Virtual tour available on request