FOTO'S WORDEN LADEN ...
Zakelijke kans (Te koop)
Referentie:
UJUU-T495
/ 29876280
Referentie:
UJUU-T495
Land:
BG
Categorie:
Commercieel
Type vermelding:
Te koop
Type woning:
Zakelijke kans
Eigenschapssubtype:
Bar, hotel, restaurant
Omvang woning:
1.980 m²
Kamers:
5
Slaapkamers:
4
Aantal verdiepingen:
7
Verdieping:
7
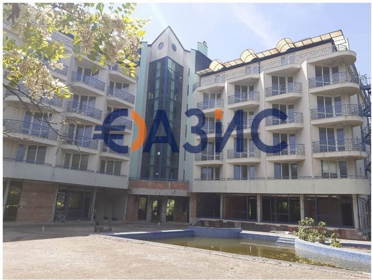
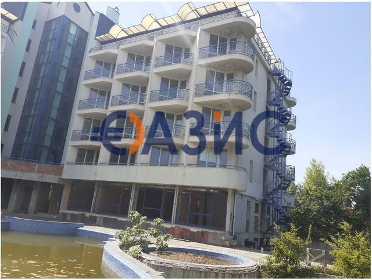
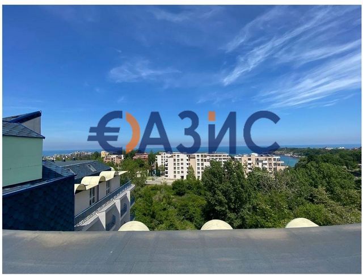
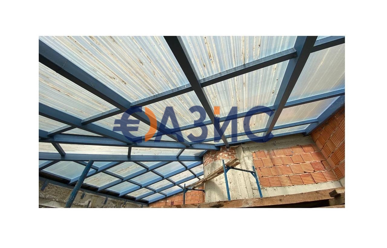
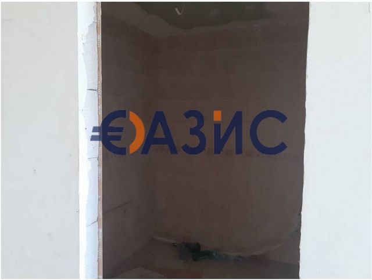
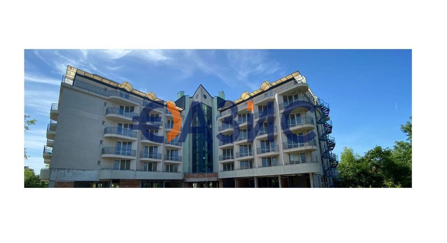
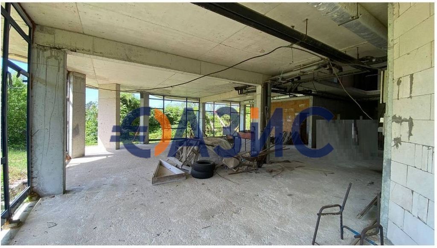
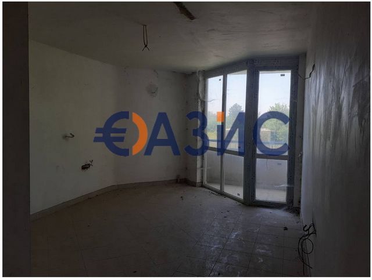
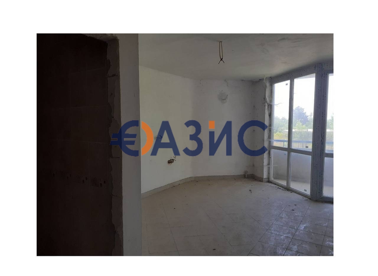
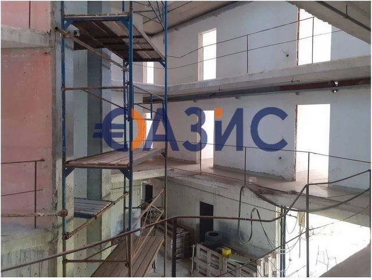
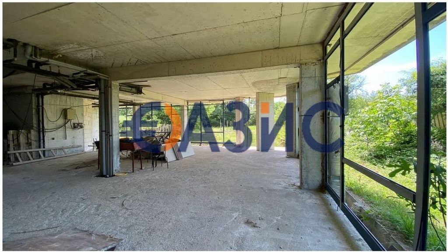
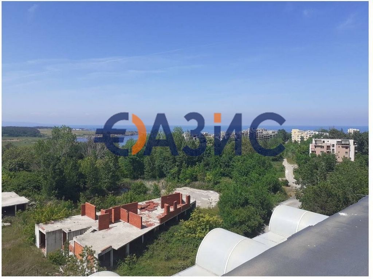
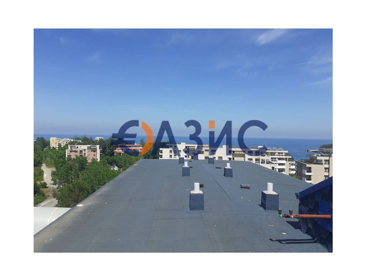
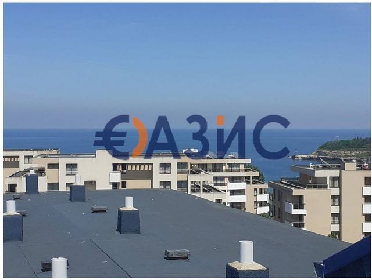
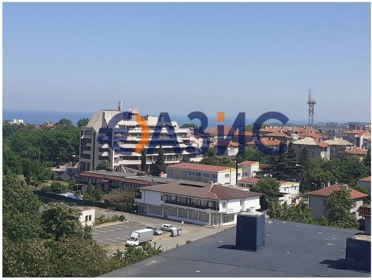
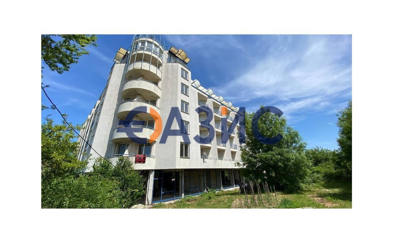
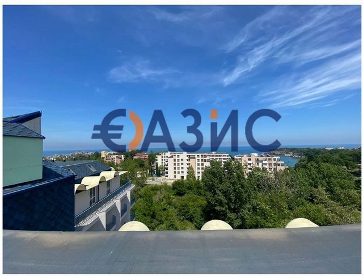
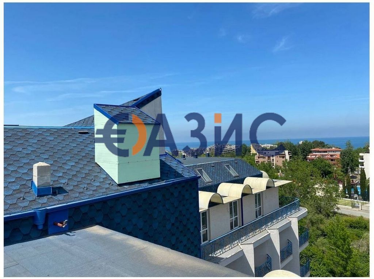
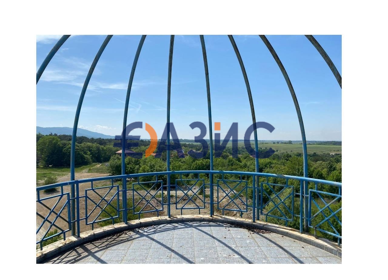
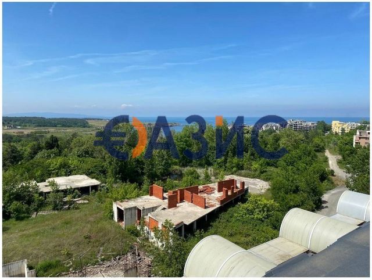
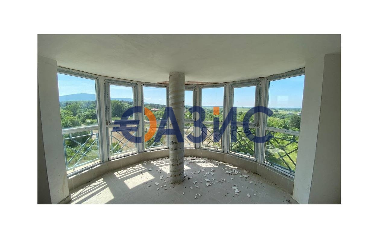
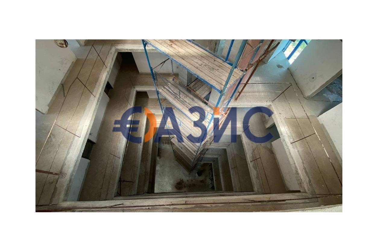
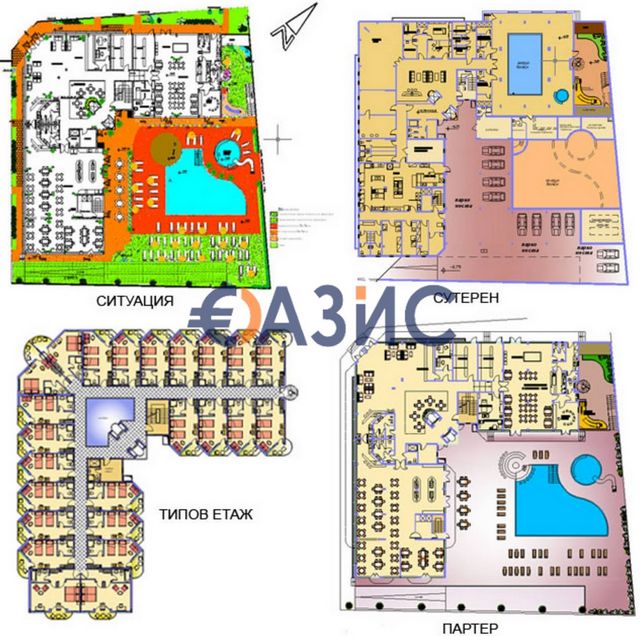
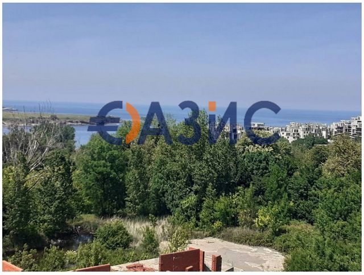
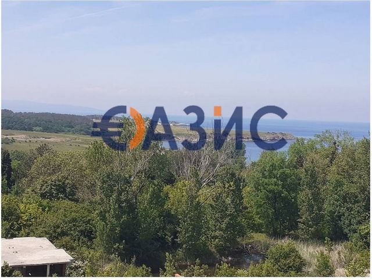
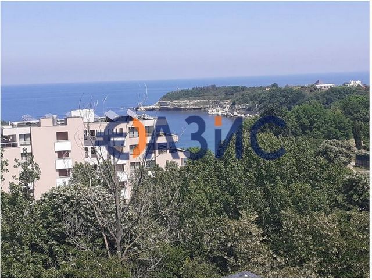
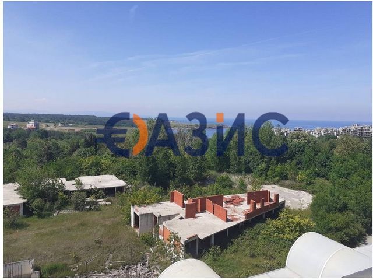
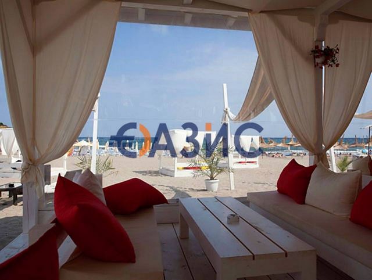
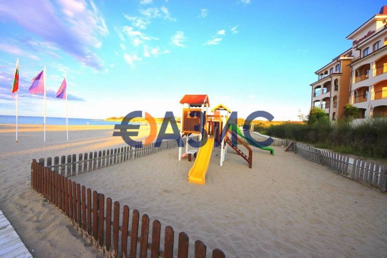
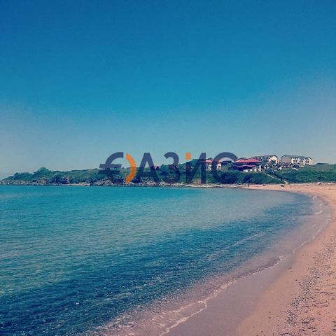
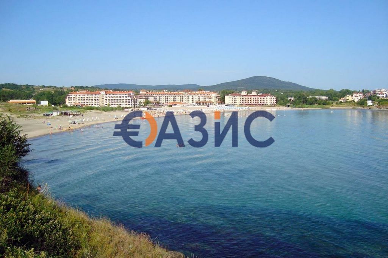
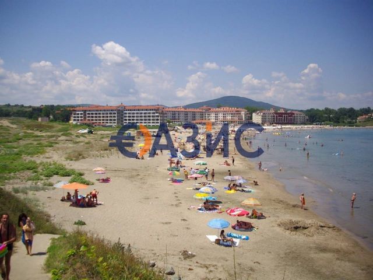
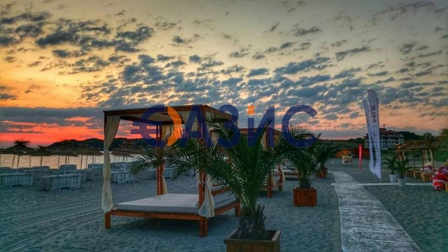
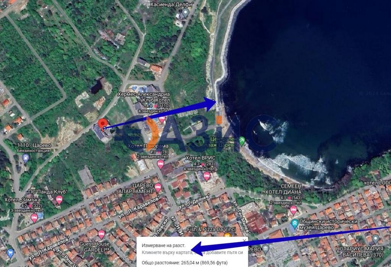
Price: 2 768 900 euro
Location: Tsarevo
Numbers: 101
Total area: 7,120 sq.m.
Floors: 7
There is no service charge.
Stage of construction-ACT-14Payment scheme:
A deposit of 2000 euros
100% when signing the ownership document.The hotel is built on a plot of 1,980 m2. The convenient location of the building offers a wonderful view of the sea.
The facility has 260 beds, a restaurant for 150 people, a SPA center, a lobby bar, a beauty studio, a fitness room, a Finnish sauna, a conference room, sanitary facilities, private parking, swimming pools - two open, one of which is for children and 1 indoor pool, attractions and a playground. Isolated, richly landscaped spaces are located near the hotel.
The plan is the distribution of the hotel by levels:
Basement: indoor swimming pool, SPA center, which includes: Finnish sauna, Turkish bath, steam bath, infrared cabin, solarium, massage and gym, kitchen, storage and sanitary facilities, laundry, cold room, changing rooms and relaxation rooms.
Ground floor: restaurant, lobby bar, cafe-confectionery / conference room/, retail premises / shops/, beauty studio with beauty and hairdressing salon, children's playroom, foyer and reception of the hotel, office.
From the first to the fourth floor: 22 rooms, two apartments and one maid's office on each floor.
First attic floor: 22 rooms, two apartments and one maid's office.
Second attic floor: 23 rooms./ staff quarters/
The number of beds from the first to the attic floors inclusive is 304.
The construction stage is ACT-14 (rough finishing). Installed ventilation, sewerage, water supply, swimming pools are fully equipped. From the 2nd to the 7th floors, tiles are laid on the floor, the walls are putty and painted.
Location-200 meters from the sea and the beach, 100 meters to the center of Tsarevo. A great investment! Meer bekijken Minder bekijken The hotel is offered in the center of Tsarevo, 200 meters from the sea.
Price: 2 768 900 euro
Location: Tsarevo
Numbers: 101
Total area: 7,120 sq.m.
Floors: 7
There is no service charge.
Stage of construction-ACT-14Payment scheme:
A deposit of 2000 euros
100% when signing the ownership document.The hotel is built on a plot of 1,980 m2. The convenient location of the building offers a wonderful view of the sea.
The facility has 260 beds, a restaurant for 150 people, a SPA center, a lobby bar, a beauty studio, a fitness room, a Finnish sauna, a conference room, sanitary facilities, private parking, swimming pools - two open, one of which is for children and 1 indoor pool, attractions and a playground. Isolated, richly landscaped spaces are located near the hotel.
The plan is the distribution of the hotel by levels:
Basement: indoor swimming pool, SPA center, which includes: Finnish sauna, Turkish bath, steam bath, infrared cabin, solarium, massage and gym, kitchen, storage and sanitary facilities, laundry, cold room, changing rooms and relaxation rooms.
Ground floor: restaurant, lobby bar, cafe-confectionery / conference room/, retail premises / shops/, beauty studio with beauty and hairdressing salon, children's playroom, foyer and reception of the hotel, office.
From the first to the fourth floor: 22 rooms, two apartments and one maid's office on each floor.
First attic floor: 22 rooms, two apartments and one maid's office.
Second attic floor: 23 rooms./ staff quarters/
The number of beds from the first to the attic floors inclusive is 304.
The construction stage is ACT-14 (rough finishing). Installed ventilation, sewerage, water supply, swimming pools are fully equipped. From the 2nd to the 7th floors, tiles are laid on the floor, the walls are putty and painted.
Location-200 meters from the sea and the beach, 100 meters to the center of Tsarevo. A great investment! Es wird ein Hotel im Zentrum von Tsarevo angeboten, 200 Meter vom Meer entfernt.
Preis: 2 768 900 Euro
Ort: Tsarevo
Zimmer: 101
Gesamtfläche: 7 120 qm
Etagen: 7
Es gibt keine Servicegebühr.
Bauphase-AKT-14Zahlungsschema:
Kaution in Höhe von 2000 Euro
100% bei der Unterzeichnung eines Eigentumsdokuments.Das Hotel ist auf einem Grundstück von 1.980 m2 gebaut. Die günstige Lage des Gebäudes bietet einen herrlichen Blick auf das Meer.
Das Objekt verfügt über 260 Schlafplätze, ein Restaurant für 150 Personen, ein Spa, eine Lobbybar, ein Beauty-Studio, einen Fitnessraum, eine finnische Sauna, einen Konferenzraum, sanitäre Einrichtungen, einen privaten Parkplatz, zwei Außenpools, eines davon für Kinder und ein Hallenbad, Attraktionen und einen Kinderspielplatz. In der Nähe des Hotels befinden sich separate, reich begrünte Räume.
Plan Hotelverteilung nach Ebenen:
Keller: Hallenbad, SPA mit finnischer Sauna, Türkischem Bad, Dampfbad, Infrarotkabine, Solarium, Massage und Fitnessraum, Küche, Abstellraum und Sanitärräume, Waschküche, Kühlraum, Umkleideräume und Ruheräume.
Erdgeschoss: Restaurant, Lobby-Bar, Café-Konditorei / Konferenzraum/, Geschäftsräume / Geschäfte/, Beauty-Studio mit Kosmetik- und Friseursalon, Spielzimmer für Kinder, Lobby und Hotelrezeption, Büro.
Vom ersten bis zum vierten Stock: 22 Zimmer, zwei Wohnungen und ein Dienstmädchen-Büro auf jeder Etage.
Erdgeschoss: 22 Zimmer, zwei Wohnungen und ein Dienstmädchen-Büro.
Zweiter Dachboden: 23 Zimmer./ personalräume/
Die Anzahl der Betten vom ersten bis zum Dachgeschoss ist inklusive-304.
Bauphase-AKT-14(raue Ausstattung). Die Belüftung, die Kanalisation, die Wasserleitung, die Schwimmbäder sind komplett ausgestattet. Die 2. bis 7. Etage ist mit Fliesen gesäumt, die Wände sind verputzt und gestrichen.
Lage-200 Meter vom Meer und dem Strand entfernt, 100 Meter vom Zentrum von Tsarevo entfernt. Eine wunderbare Investition! Предлагается отель в центре г. Царево, в 200 метрах от моря.
Цена: 2 768 900 евро
Расположение: г. Царево
Номера: 101
Общая площадь: 7 120 кв.м.
Этажи: 7
Нет платы за обслуживание.
Этап строительсва-АКТ-14Схема оплаты:
Депозит в размере 2000 евро
100% при подписании документа о собственности.Отель построен на участке площадью 1 980 м2. Удачное расположение здания открывает чудесный вид на море.
Объект располагает 260 спальными местами, рестораном на 150 человек, СПА-центром, лобби-баром, студией красоты, фитнес залом, финской сауной, конференц-залом, санитарно-гигиеническими помещениями, частной парковкой, бассейнами- два открытые, один из которых для детей и 1 закрытый бассейн, аттракционы и детская площадка. Около отеля располагаются обособленные, богато озелененные пространства.
План распределение отеля по уровням:
Подвал: закрытый бассейн, СПА-центр, в который входят: финская сауна, турецкая баня, паровая баня, кабина для инфракрасного излучения, солярий, массаж и тренажерный зал, кухня, складские помещения и помещения для санитарной деятельности, прачечная, холодильное помещение, раздевалки и помещения для отдыха.
Цокольный этаж: ресторан, лобби бар, кафе-кондитерская / конференц-зал/, торговые помещения / магазины/, студия красоты с косметическим и парикмахерским салоном, детская игровая комната, фоайе и рецепция отеля, кабинет.
С первого по четвертый этаж: 22 номера, две квартиры и один офис горничной на каждом этаже.
Первый мансардный этаж: 22 номера, две квартиры и один офис горничной.
Второй мансардный этаж: 23 номера./ помещения для персонала/
Количество спальных мест с первого до мансардных этажей включительно-304.
Стадия строительства-АКТ-14(черновая отделка). Инсталирована вентиляция, канализация, водопровод, бассеййны полностью оборудованы. Со 2 по 7 этажи на полу выложена плитка, стены шпаклеваны и покрашены.
Расположение-200 метров от моря и пляжа, 100 метров до центра г. Царево. Прекрасная инвестиция!