EUR 138.000
156 m²





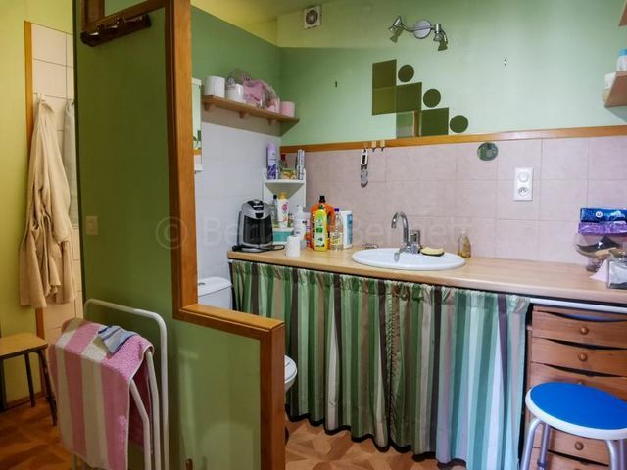
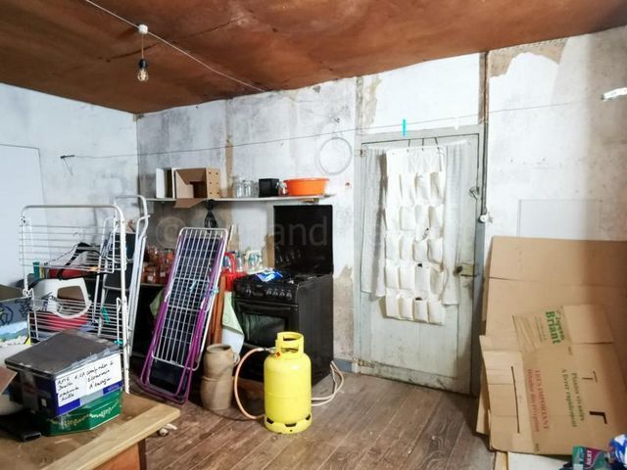


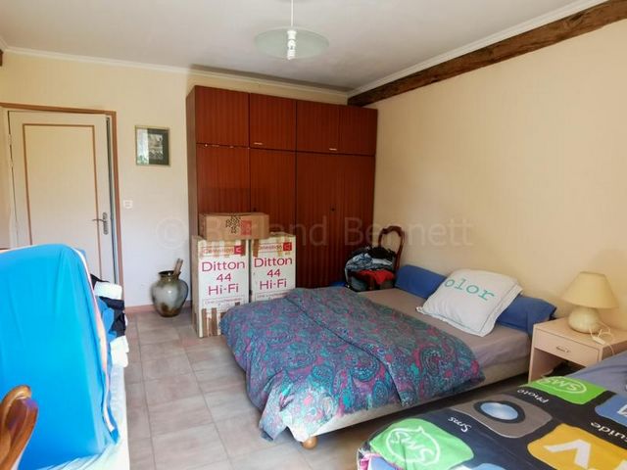
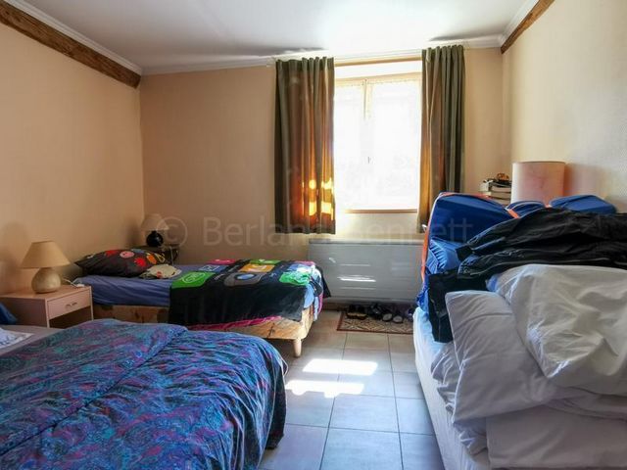
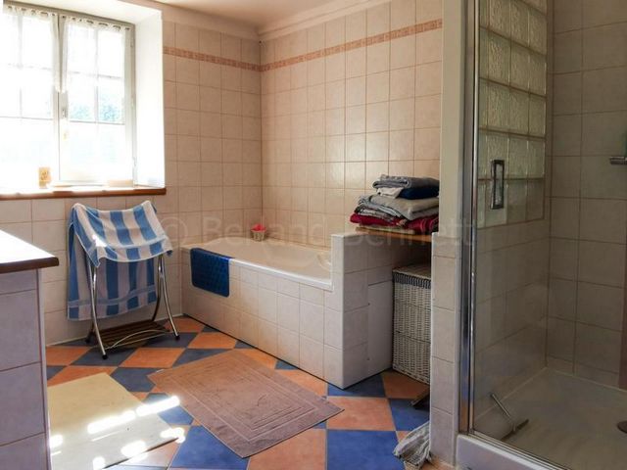

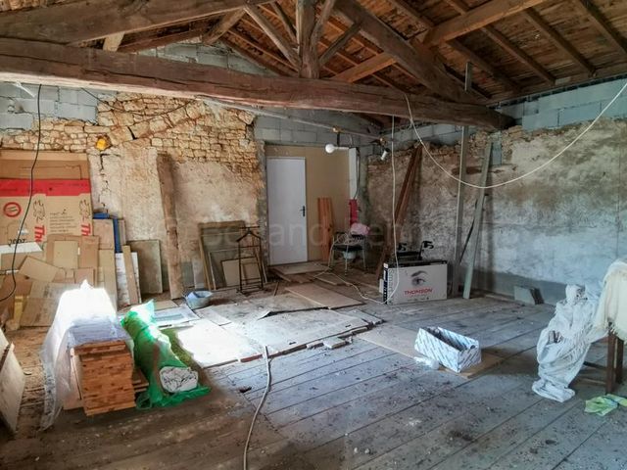

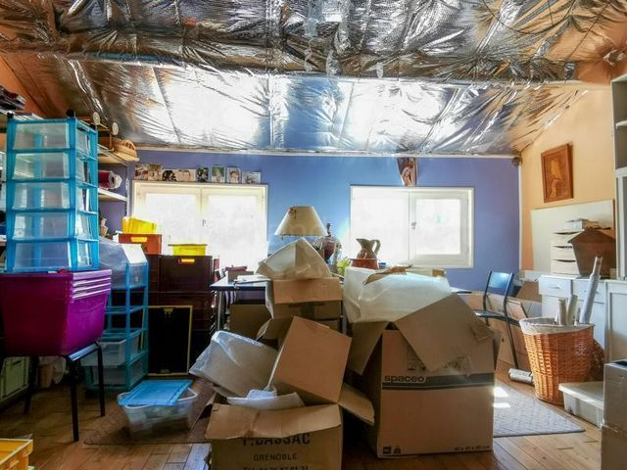

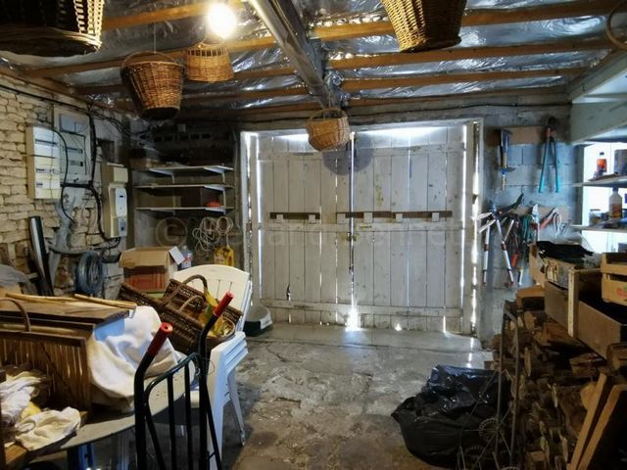

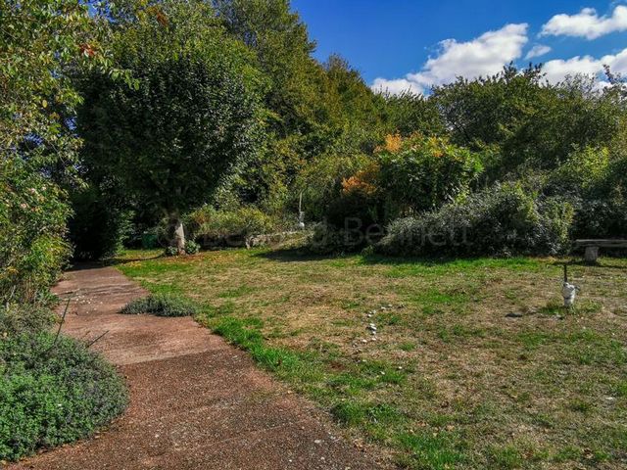
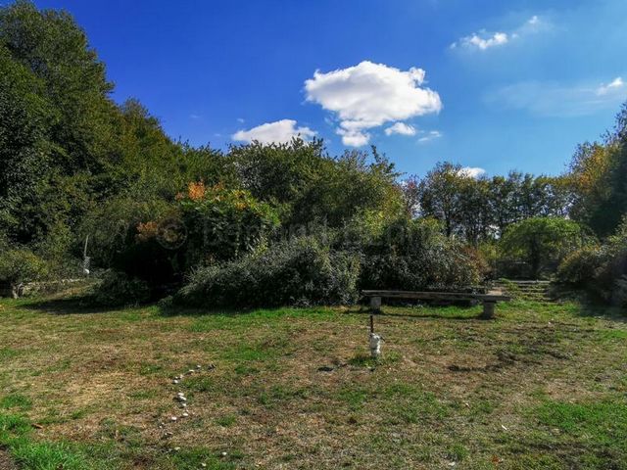

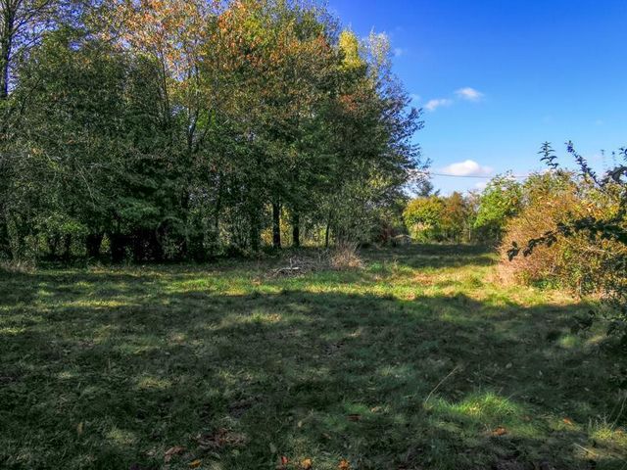

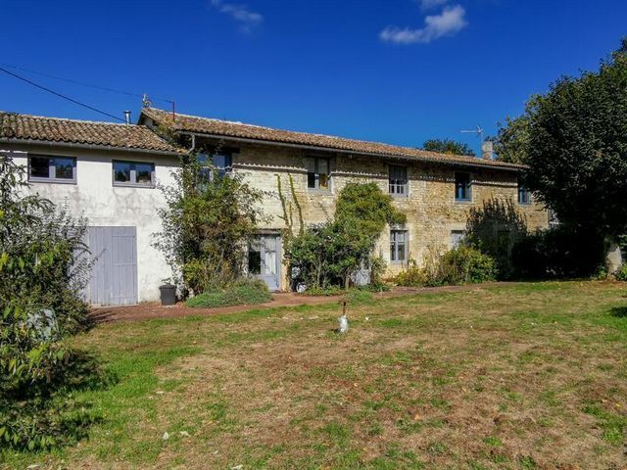
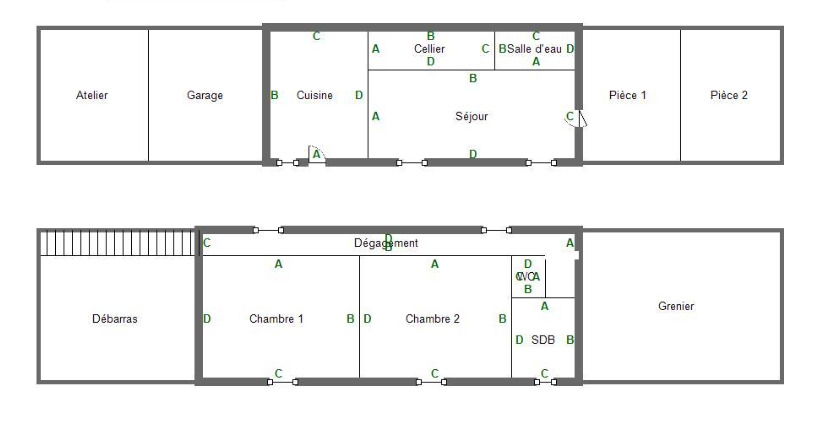
Ground floor: entrance into a fitted kitchen of 20m2 with a tiled floor, and glazed door to the garden. Adjoining utility room of 8.65m2, living room 23m2 which has a tiled floor and French doors opening to the garden. Shower room with WC, 1 room of 14m2 has a wooden floor, exposed beams and ceiling trap ready for the installation of a staircase to the attic above. There is a 2nd room to renovate of 21m2 and that has a stone fireplace, wooden floor, beamed ceiling, door opening to the garden and a storeroom. 1st floor: Hallway to 2 bedrooms of approx. 16m2 both have tiled floors, family bathroom complete with a bath + shower and a separate WC. Following on is a convertible attic of 40m2 that has the original wooden floor, exposed beams and windows in place. 1 room of 22m2 currently used as an office. Attached 24.50m2 garage with a concrete floor and stairs to the 1st floor above. 2nd block-built garage of 20m2 with a bread oven. The super garden/land is planted with a variety of trees and all set of 3600m2 of land Information about risks to which this property is exposed is available on the Géorisques website :
Meer bekijken Minder bekijken Situated in a hamlet just a few kms from the market town of Sauze Vaussais and a range of commerce. This part renovated house currently offers 140m2 of living space over 2 levels and benefits from double glazing (excluding 1 window), electric radiators and is South facing. The fosse/drainage is non-conforming, and a new system will be required.
Ground floor: entrance into a fitted kitchen of 20m2 with a tiled floor, and glazed door to the garden. Adjoining utility room of 8.65m2, living room 23m2 which has a tiled floor and French doors opening to the garden. Shower room with WC, 1 room of 14m2 has a wooden floor, exposed beams and ceiling trap ready for the installation of a staircase to the attic above. There is a 2nd room to renovate of 21m2 and that has a stone fireplace, wooden floor, beamed ceiling, door opening to the garden and a storeroom. 1st floor: Hallway to 2 bedrooms of approx. 16m2 both have tiled floors, family bathroom complete with a bath + shower and a separate WC. Following on is a convertible attic of 40m2 that has the original wooden floor, exposed beams and windows in place. 1 room of 22m2 currently used as an office. Attached 24.50m2 garage with a concrete floor and stairs to the 1st floor above. 2nd block-built garage of 20m2 with a bread oven. The super garden/land is planted with a variety of trees and all set of 3600m2 of land Information about risks to which this property is exposed is available on the Géorisques website :