EUR 1.320.108
3 k
6 slk

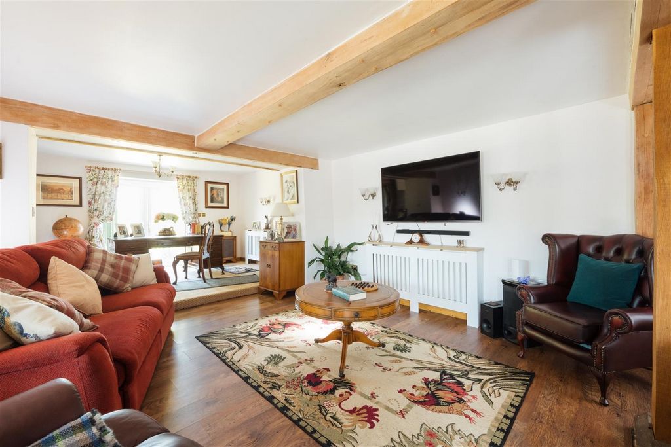
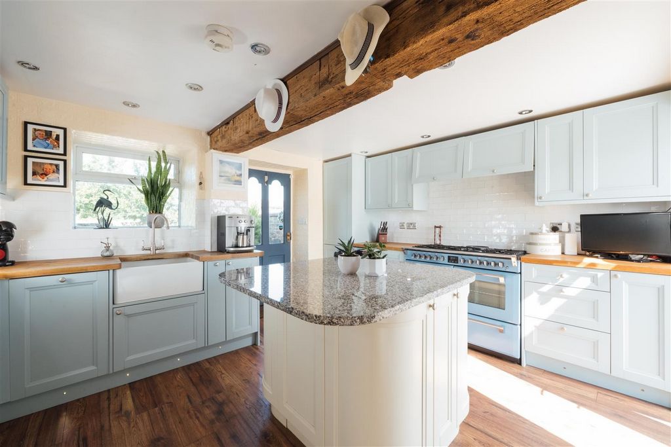
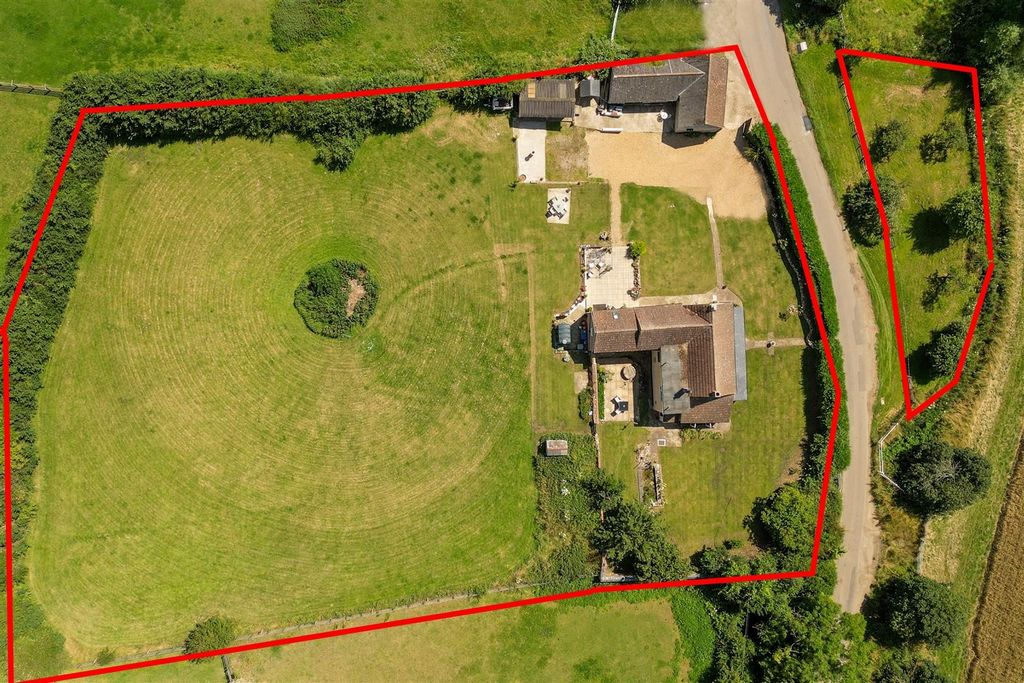








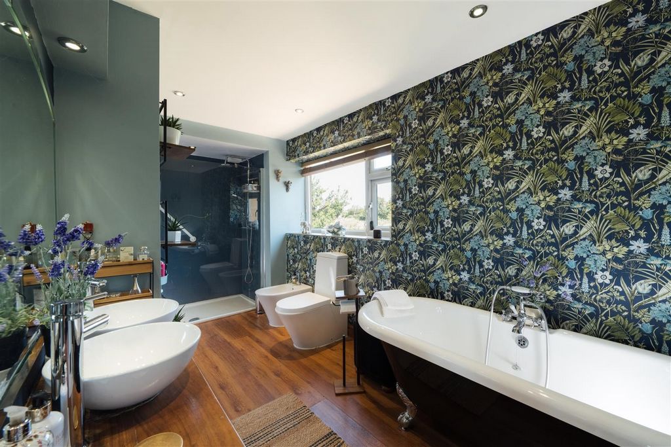

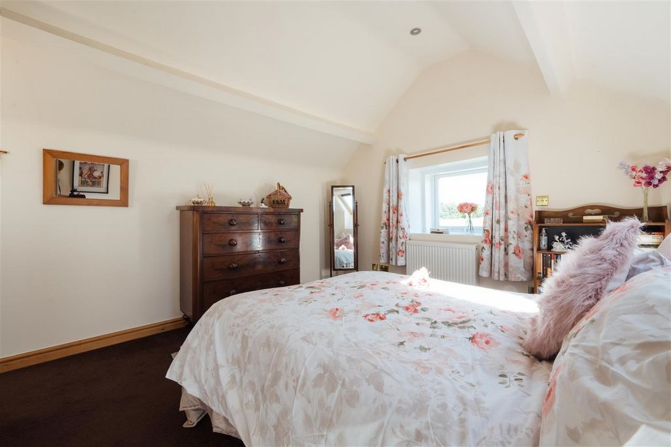
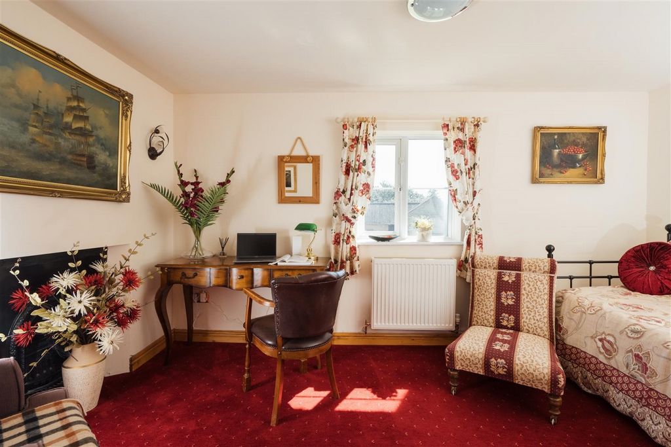
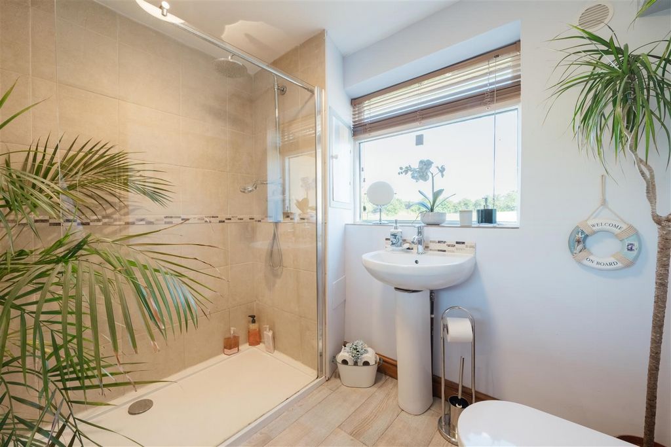

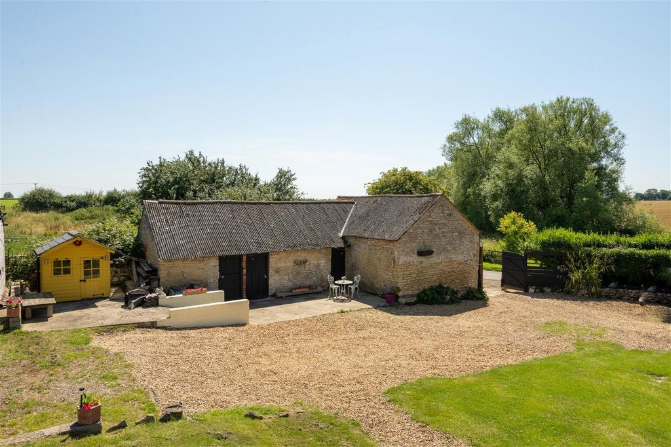
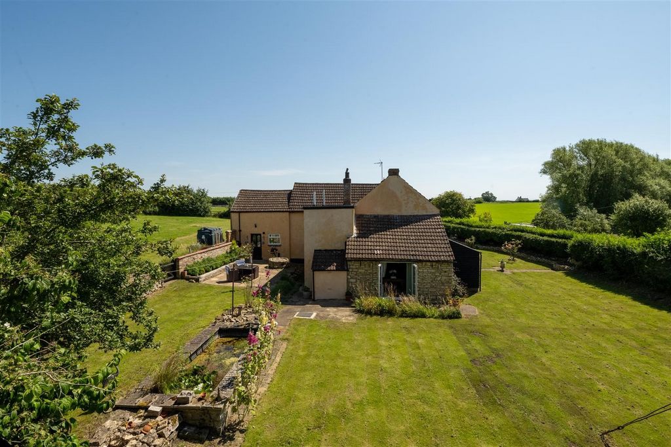



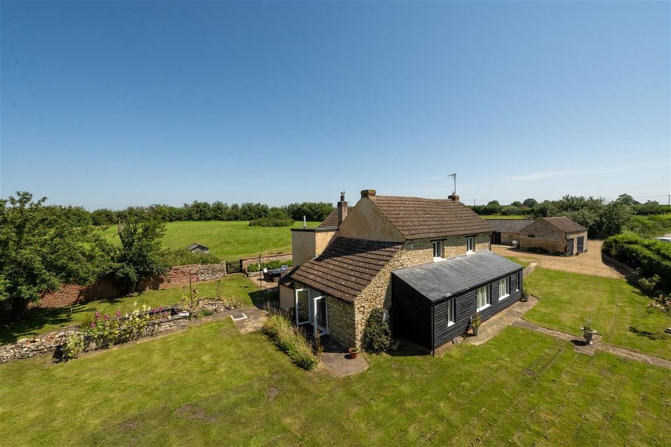

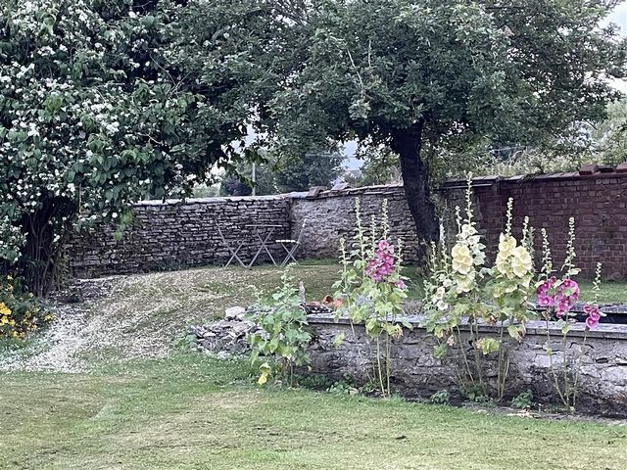




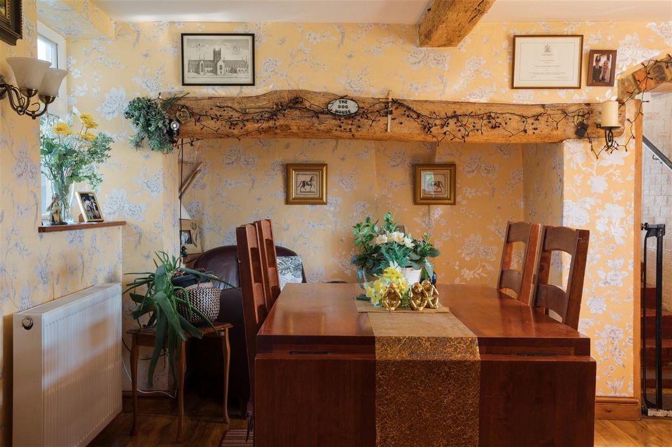
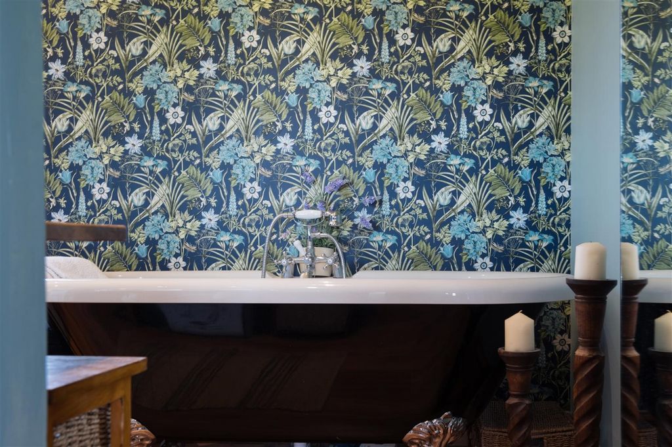



This part stone and limewash rendered property, occupies grounds of approximately 1.4 acres, which includes a paddock of just over an acre. Originally two farm-worker cottages, extensions have been added over the years creating this unique equestrian, countryside home.
The accommodation comprises, entrance porch, sun room/entrance hall, ground floor shower room, sitting room with study area, dining room, kitchen/breakfast room, plus a utility room, boiler room and laundry room. The first floor offers four double bedrooms, with a six piece en-suite bathroom to the principle bedroom, and a family shower room.
To the exterior, the property is entered via double gates, a gravelled driveway sweeps into the plot. allowing parking for multiple vehicles. There are countryside views to all four aspects, a walled, formal garden with pond, rockeries and seating areas affording complete privacy. In addition to the cottage there is a separate stone building with two garages, loft space and two adjoining stone stables with potential for conversion (Subject to planning consent) A separate wooden stable block with its own yard and adjacent hard standing, has power, light and water connected. With miles of stunning country walks and bridleways right from the door, and London just 33 minutes away via Milton Keynes Central Station (12 mins drive), this lovely property offers exceptional country living in a truly beautiful location. This property has to be viewed to be appreciated. Accommodation - The property is entered via a part glazed front door into the entrance porch, a further door leads into the sun room/entrance hall. From here you can access the ground floor shower room, which comprises, a low level w.c., wash hand basin and a walk-in shower. The characterful sitting room has original beams and an inglenook fireplace with a multi fuel burner set on a brick hearth. This large living space has been designed into three areas. The cosy sitting room around the fireplace, the more formal lounge entertaining area, and the raised study area which has French doors leading out on to the formal gardens. The dual aspect dining room gives access to the first floor landing via the staircase, and a door leads into the utility room with the boiler room, and laundry room beyond. Steps lead up to the kitchen/breakfast room.
The kitchen/breakfast room has been re-modeled and re-fitted. There is a range of fitted units and wooden work surfaces incorporating an integral drainer and a Belfast sink. The central island has a marble surface with additional storage units. Built-in appliances include a dishwasher, microwave, fridge/freezer and an under-counter wine/drinks fridge. The 'Stoves' Aga with a seven ring gas hob, three ovens, a grill and a plate warmer complete the appliances. Doors also give access to the outside to both the front and rear.
Stairs rise to the first floor landing from the ground floor dining room. This floor offers four double bedrooms, the principal bedroom has a vaulted ceiling, a large recessed wardrobe space plus a six piece en-suite bathroom. The three further bedrooms are served by a family shower room. Exterior - To the exterior, the property is entered via double gates, a gravelled driveway sweeps into the plot. allowing parking for multiple vehicles. There are countryside views to all four aspects, a walled, formal garden with pond, rockeries and seating areas affording complete privacy. In addition to the cottage there is a separate stone building with two garages, loft space and two adjoining stone stables with potential for conversion (Subject to planning consent) A separate wooden stable block with its own yard and adjacent hard standing, has power, light and water connected. There are several water taps, an oil storage tank, and a septic tank. Cost/ Charges/ Property Information - Tenure: Freehold.
Local Authority: West Northants Council.
Council Tax Band: F.
Services - Electricity and water are connected. Drainage is via a septic tank
The heating system is oil fired to radiators. Location - Wicken - The property sits just a mile from Wicken; a quintessential Buckinghamshire stone and thatch village with pretty cottages, a church, village pub, parish hall, tennis courts, sports field and active cricket club. Deanshanger some 1.2 miles away and provides local facilities in the form of Co-op, newsagents, chemist, fish n chip shop and chinese takeway with more extensive shopping and leisure facilities available in the former market towns of Stony Stratford, Towcester, Buckingham and Milton Keynes.
Whittlebury Hall is a 5 mile drive and offers hotel and spa facilities along with an 36 hole golf complex. For the golfing enthusiast, slight further afield are the three top 100 championship golf courses at Woburn which is a 16 mile drive. For the walking, cycling, riding and equine enthusiasts there is an extensive network of bridleways, footpaths and country lanes on the doorstep.
State schooling is available locally with a primary school at Wicken and progressing to Elizabeth Woodville Academy school in Deanshanger. For those looking at private schooling there are preparatory schools in the locality including Winchester House at Brackely, Swanbourne House at Swanbourne and Ackley Wood at Wicken, while public schools can be found close by at Stowe and Rugby with Oundle, Uppingham and Oakham further afield.
Whilst enjoying a rural location the property is accessible to the A5 and A43 which links to the M1 and the M40. The property is within easy reach of both Luton International and East Midlands airport with Heathrow and Birmingham are accessible in under 90 minutes. Milton Keynes is on the west coast main line with connectivity to London Euston in 33 minutes. Note For Purchasers - In order that we meet legal obligations, should a purchaser have an offer accepted on any property marketed by us they will be required to under take a digital identification check. We use a specialist third party service to do this. There will be a non refundable charge of £18 (£15+VAT) per person, per purchase, for this service.
Buyers will also be asked to provide full proof of, and source of, funds - full details of acceptable proof will be provided upon receipt of your offer.
We may recommend services to clients to include financial services and solicitor recommendations, for which we may receive a referral fee - typically between £0 and £200 Disclaimer - Whilst we endeavour to make our sales particulars accurate and reliable, if there is any point which is of particular importance to you please contact the office and we will be pleased to verify the information for you. Do so, particularly if contemplating travelling some distance to view the property. The mention of any appliance and/or services to this property does not imply that they are in full and efficient working order, and their condition is unknown to us. Unless fixtures and fittings are specifically mentioned in these details, they are not included in the asking price. Even if any such fixtures and fittings are mentioned in these details it should be verified at the point of negotiating if they are still to remain. Some items may be available subject to negotiation with the vendor. Meer bekijken Minder bekijken Nestled discreetly behind private hedging, this detached cottage dates back to the 18th Century, and sits serenely, where it has for hundreds of years, on a picturesque country lane surrounded on all sides by rolling fields and far reaching views.
This part stone and limewash rendered property, occupies grounds of approximately 1.4 acres, which includes a paddock of just over an acre. Originally two farm-worker cottages, extensions have been added over the years creating this unique equestrian, countryside home.
The accommodation comprises, entrance porch, sun room/entrance hall, ground floor shower room, sitting room with study area, dining room, kitchen/breakfast room, plus a utility room, boiler room and laundry room. The first floor offers four double bedrooms, with a six piece en-suite bathroom to the principle bedroom, and a family shower room.
To the exterior, the property is entered via double gates, a gravelled driveway sweeps into the plot. allowing parking for multiple vehicles. There are countryside views to all four aspects, a walled, formal garden with pond, rockeries and seating areas affording complete privacy. In addition to the cottage there is a separate stone building with two garages, loft space and two adjoining stone stables with potential for conversion (Subject to planning consent) A separate wooden stable block with its own yard and adjacent hard standing, has power, light and water connected. With miles of stunning country walks and bridleways right from the door, and London just 33 minutes away via Milton Keynes Central Station (12 mins drive), this lovely property offers exceptional country living in a truly beautiful location. This property has to be viewed to be appreciated. Accommodation - The property is entered via a part glazed front door into the entrance porch, a further door leads into the sun room/entrance hall. From here you can access the ground floor shower room, which comprises, a low level w.c., wash hand basin and a walk-in shower. The characterful sitting room has original beams and an inglenook fireplace with a multi fuel burner set on a brick hearth. This large living space has been designed into three areas. The cosy sitting room around the fireplace, the more formal lounge entertaining area, and the raised study area which has French doors leading out on to the formal gardens. The dual aspect dining room gives access to the first floor landing via the staircase, and a door leads into the utility room with the boiler room, and laundry room beyond. Steps lead up to the kitchen/breakfast room.
The kitchen/breakfast room has been re-modeled and re-fitted. There is a range of fitted units and wooden work surfaces incorporating an integral drainer and a Belfast sink. The central island has a marble surface with additional storage units. Built-in appliances include a dishwasher, microwave, fridge/freezer and an under-counter wine/drinks fridge. The 'Stoves' Aga with a seven ring gas hob, three ovens, a grill and a plate warmer complete the appliances. Doors also give access to the outside to both the front and rear.
Stairs rise to the first floor landing from the ground floor dining room. This floor offers four double bedrooms, the principal bedroom has a vaulted ceiling, a large recessed wardrobe space plus a six piece en-suite bathroom. The three further bedrooms are served by a family shower room. Exterior - To the exterior, the property is entered via double gates, a gravelled driveway sweeps into the plot. allowing parking for multiple vehicles. There are countryside views to all four aspects, a walled, formal garden with pond, rockeries and seating areas affording complete privacy. In addition to the cottage there is a separate stone building with two garages, loft space and two adjoining stone stables with potential for conversion (Subject to planning consent) A separate wooden stable block with its own yard and adjacent hard standing, has power, light and water connected. There are several water taps, an oil storage tank, and a septic tank. Cost/ Charges/ Property Information - Tenure: Freehold.
Local Authority: West Northants Council.
Council Tax Band: F.
Services - Electricity and water are connected. Drainage is via a septic tank
The heating system is oil fired to radiators. Location - Wicken - The property sits just a mile from Wicken; a quintessential Buckinghamshire stone and thatch village with pretty cottages, a church, village pub, parish hall, tennis courts, sports field and active cricket club. Deanshanger some 1.2 miles away and provides local facilities in the form of Co-op, newsagents, chemist, fish n chip shop and chinese takeway with more extensive shopping and leisure facilities available in the former market towns of Stony Stratford, Towcester, Buckingham and Milton Keynes.
Whittlebury Hall is a 5 mile drive and offers hotel and spa facilities along with an 36 hole golf complex. For the golfing enthusiast, slight further afield are the three top 100 championship golf courses at Woburn which is a 16 mile drive. For the walking, cycling, riding and equine enthusiasts there is an extensive network of bridleways, footpaths and country lanes on the doorstep.
State schooling is available locally with a primary school at Wicken and progressing to Elizabeth Woodville Academy school in Deanshanger. For those looking at private schooling there are preparatory schools in the locality including Winchester House at Brackely, Swanbourne House at Swanbourne and Ackley Wood at Wicken, while public schools can be found close by at Stowe and Rugby with Oundle, Uppingham and Oakham further afield.
Whilst enjoying a rural location the property is accessible to the A5 and A43 which links to the M1 and the M40. The property is within easy reach of both Luton International and East Midlands airport with Heathrow and Birmingham are accessible in under 90 minutes. Milton Keynes is on the west coast main line with connectivity to London Euston in 33 minutes. Note For Purchasers - In order that we meet legal obligations, should a purchaser have an offer accepted on any property marketed by us they will be required to under take a digital identification check. We use a specialist third party service to do this. There will be a non refundable charge of £18 (£15+VAT) per person, per purchase, for this service.
Buyers will also be asked to provide full proof of, and source of, funds - full details of acceptable proof will be provided upon receipt of your offer.
We may recommend services to clients to include financial services and solicitor recommendations, for which we may receive a referral fee - typically between £0 and £200 Disclaimer - Whilst we endeavour to make our sales particulars accurate and reliable, if there is any point which is of particular importance to you please contact the office and we will be pleased to verify the information for you. Do so, particularly if contemplating travelling some distance to view the property. The mention of any appliance and/or services to this property does not imply that they are in full and efficient working order, and their condition is unknown to us. Unless fixtures and fittings are specifically mentioned in these details, they are not included in the asking price. Even if any such fixtures and fittings are mentioned in these details it should be verified at the point of negotiating if they are still to remain. Some items may be available subject to negotiation with the vendor.