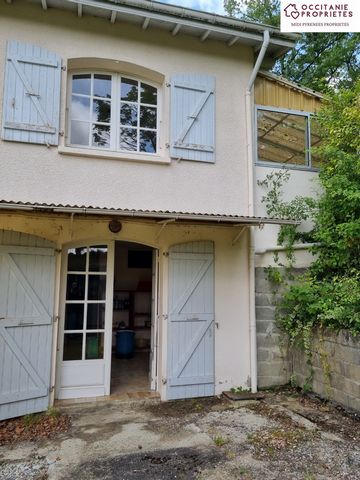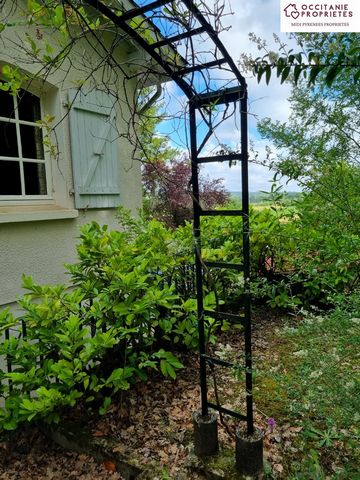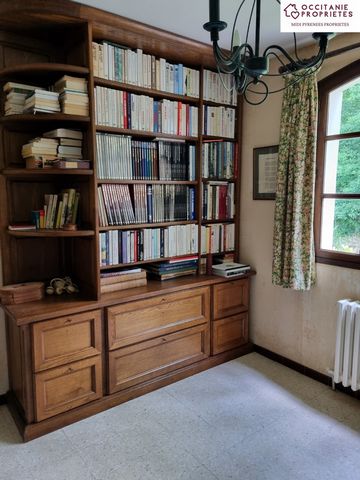EUR 165.800
EUR 218.000
EUR 209.000
















Beautiful house from 1970 surrounded by trees on 2500m2 of land.
A little hidden is this house from the 70s of the last century. Over the years, a few elements have been renovated, but for the most part it is still in its original condition. In fact, you live mainly on the first floor. On the ground floor are 2 bedrooms with bathrooms, a large utility room with large patio doors (and shutters) giving access to a kind of interior garden where the barn is also located. In addition, on the other side of the house downstairs is the spacious garage with the central heating boiler (oil oil).
On the first floor there is another bedroom, a bathroom, an office, the living room and the kitchen. The icing on the cake is that at the back is a large covered terrace where you can stay endlessly with the whole family.
There are toilets on each floor.
To the front is a covered porch that has sliding windows so that one can stay there at any time of the year.
The wall between the kitchen and the office could be removed to enlarge the compact kitchen.
The house is very bright. It is clear that it needs to be modernized.
At the front of the house a lawn, to the west a parking lot where the garage is also located. From the road, you drive diagonally to park here (2 cars).
Around the barn is a beautiful plot of land. You also have a view of the landscape and certainly from the veranda, where you have a beautiful view and the beautiful old trees ensure you complete privacy.
The house is hidden, but it should be mentioned that there is a road leading to the village opposite.
- Advertisement written and published by an Agent -
Features:
- Terrace Meer bekijken Minder bekijken
Belle maison de 1970 entourée d’arbres sur 2500m2 de terrain.
Un peu cachée est cette maison des années 70 du siècle dernier. Au fil des ans, quelques éléments ont été rénovés, mais pour la plupart, il est toujours dans son état d’origine. En fait, vous vivez principalement au premier étage. Au rez-de-chaussée se trouvent 2 chambres avec salle de bain, une grande buanderie avec de grandes portes-fenêtres (et volets) donnant accès à une sorte de jardin intérieur où se trouve également la grange. De plus, de l’autre côté de la maison en bas se trouve le garage spacieux avec la chaudière de chauffage central (fioul).
Au premier étage, une autre chambre, une salle de bain, un bureau, le salon et la cuisine. Cerise sur le gâteau, à l’arrière se trouve une grande terrasse couverte où vous pourrez séjourner à l’infini avec toute la famille.
Il y a des toilettes à chaque étage.
À l’avant se trouve un porche couvert qui a des fenêtres coulissantes pour que l’on puisse y séjourner à tout moment de l’année.
On pourrait supprimer le mur entre la cuisine et le bureau pour agrandir la cuisine compacte.
La maison est très lumineuse. Il est clair qu’il a besoin d’être modernisé.
A l’avant de la maison une pelouse, à l’ouest un parking où se trouve également le garage. De la route, vous roulez en diagonale pour vous garer ici (2 voitures).
Autour de la grange se trouve un beau terrain. Vous y avez également une vue sur le paysage et certainement depuis la véranda, où vous avez une belle vue et les beaux vieux arbres vous assurent une intimité totale.
La maison est cachée, mais il faut mentionner qu’il y a une route menant au village en face.
- Annonce rédigée et publiée par un Agent Mandataire -
Features:
- Terrace
Beautiful house from 1970 surrounded by trees on 2500m2 of land.
A little hidden is this house from the 70s of the last century. Over the years, a few elements have been renovated, but for the most part it is still in its original condition. In fact, you live mainly on the first floor. On the ground floor are 2 bedrooms with bathrooms, a large utility room with large patio doors (and shutters) giving access to a kind of interior garden where the barn is also located. In addition, on the other side of the house downstairs is the spacious garage with the central heating boiler (oil oil).
On the first floor there is another bedroom, a bathroom, an office, the living room and the kitchen. The icing on the cake is that at the back is a large covered terrace where you can stay endlessly with the whole family.
There are toilets on each floor.
To the front is a covered porch that has sliding windows so that one can stay there at any time of the year.
The wall between the kitchen and the office could be removed to enlarge the compact kitchen.
The house is very bright. It is clear that it needs to be modernized.
At the front of the house a lawn, to the west a parking lot where the garage is also located. From the road, you drive diagonally to park here (2 cars).
Around the barn is a beautiful plot of land. You also have a view of the landscape and certainly from the veranda, where you have a beautiful view and the beautiful old trees ensure you complete privacy.
The house is hidden, but it should be mentioned that there is a road leading to the village opposite.
- Advertisement written and published by an Agent -
Features:
- Terrace