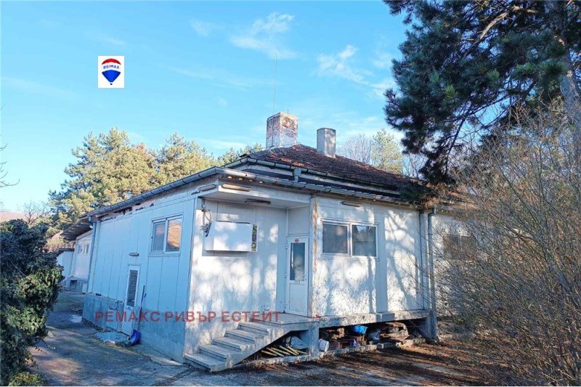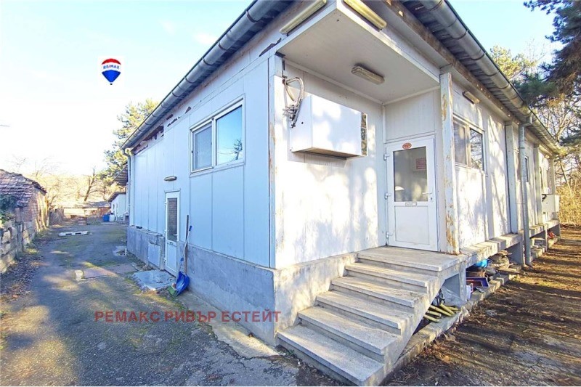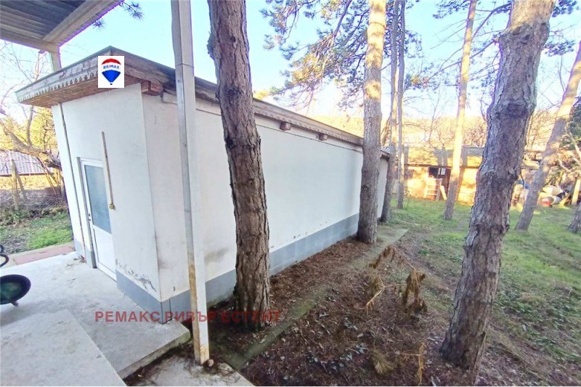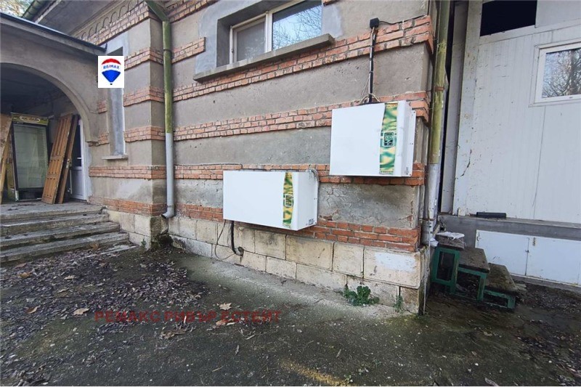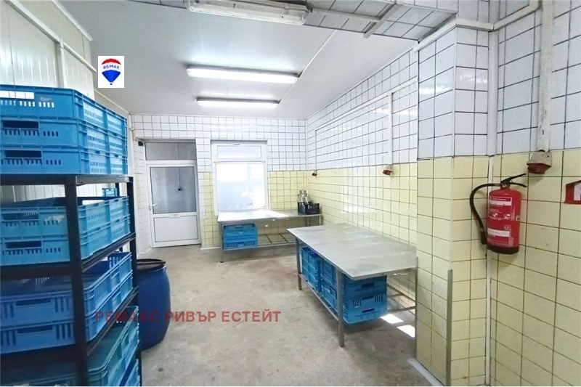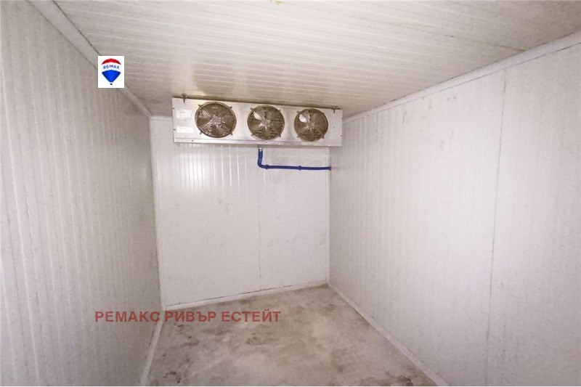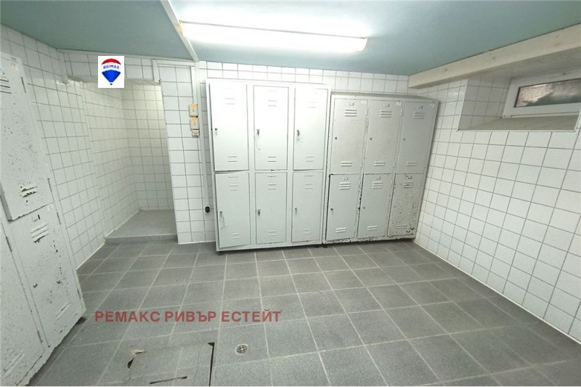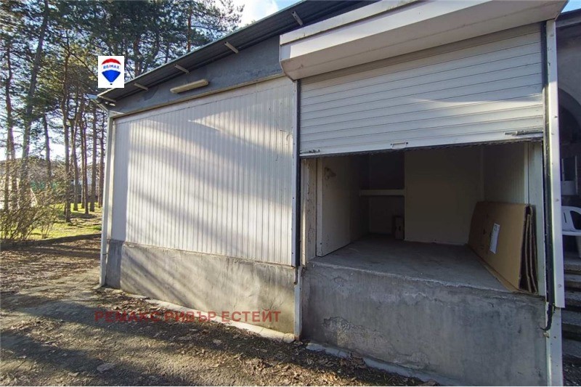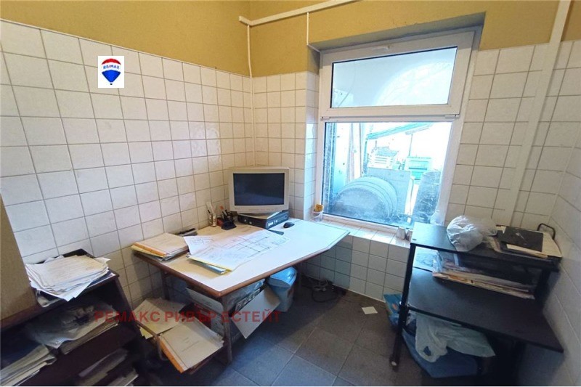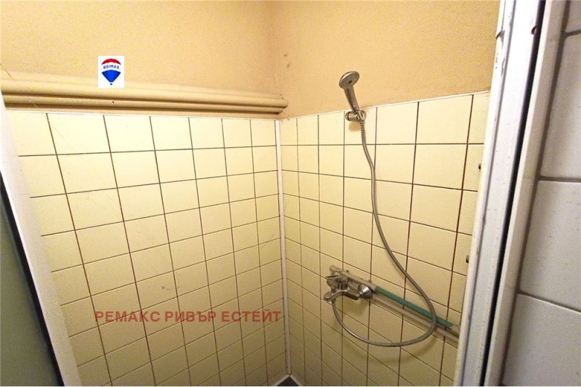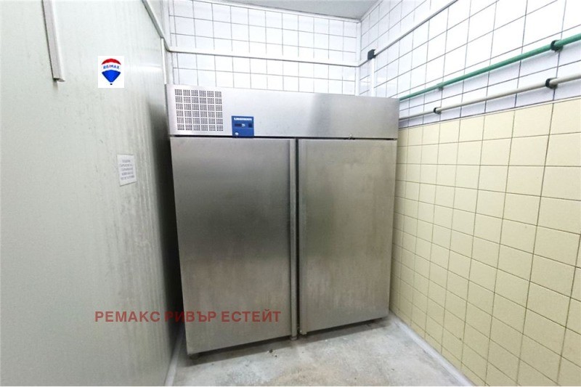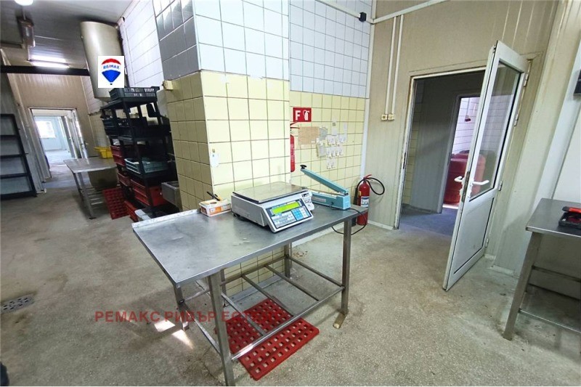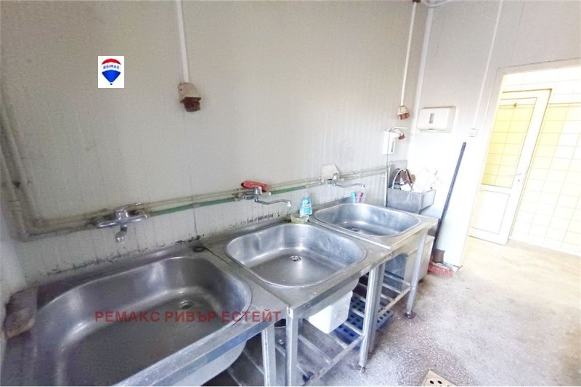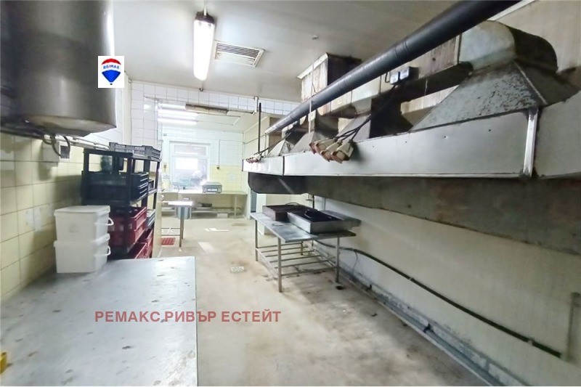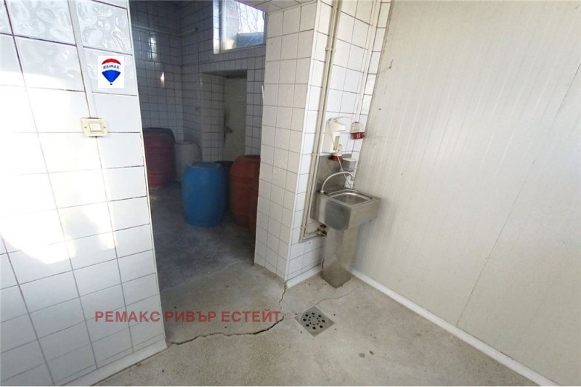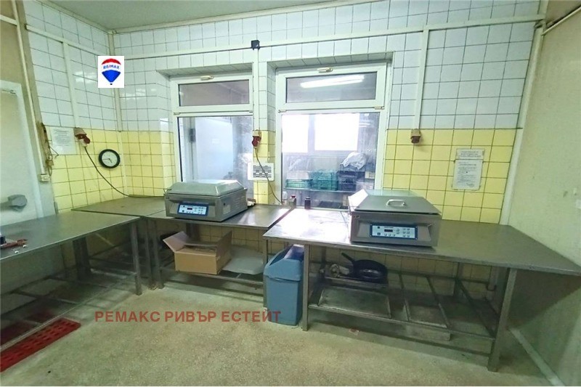FOTO'S WORDEN LADEN ...
Magazijn & Bedrijfsruimte (Te koop)
2.450 m²
Referentie:
EDEN-T87449976
/ 87449976
RE/MAX River Estate offers with exclusive representation a building for production, storage and warehouse of food products. The property has a total built-up area of 970 square meters. It is fulfilled according to all European requirements and has the necessary certificates. Located on ground and two underground floors such as: - Floor -2 designated for storage room and loading and unloading by means of lifts with a load capacity of 1.5 tons reaching the 1st floor. - Floor -1 with an external entrance consisting of 2 changing rooms (for outdoor and working clothes and equipment) with showers and a bathroom between them, a living room, a room for cleaning and disinfection of aprons working clothes and equipment, as well as two freezing chambers. - Ground floor consisting of a corridor with a filter for disinfection when entering the premises, a bathroom, offices, an entrance and a room for bringing packaging with disinfecting baths, a washbasin, storage rooms, a room for vacuuming finished products, refrigerated storage and defrosting chambers, freezing chambers, the total cubic capacity of the refrigeration chambers is 100 cubic meters, and the minus 120 cubic meters. It has a ventilation system, two elevators, a car disinfection site, 14 contactless sinks located in places of purpose, six sedimentary sewage shafts, a ramp with a roller blind for loading and unloading, new plumbing and electrical equipment. installations with power supply of 2 separate current sources. All siphons are basket type with grid and drainage for easy service and cleaning. The building has seven units - two for the minus cameras and five for the plus. Additional equipment may remain with an additional arrangement. If you have any further questions, you can call the phones!
Meer bekijken
Minder bekijken
RE/MAX River Estate предлага с ексклузивно представителство сграда за производство, съхранение и склад на хранителни продукти. Имотът е с разгъната застроена площ от 970 квадратни метра. Изпълнена е по всички европейски изисквания и разполага с нужните сертификати. Разположена на приземен и два подземни етажа като: - Етаж -2 определен за складово помещение и товаро-разтоварна дейност посредством асансьори с товароносимост 1.5 тона стигащи до 1ви етаж. - Етаж -1 с външен вход състоящ се от 2 съблекални (за външни и работни дрехи и оборудване) с душове и санитарен възел помежду им, битова стая, помещение за почистване и дезинфекциране на престилки работни дрехи и оборудване, както и две минусови камери. - Приземен етаж състоящ се от коридор с филтър за дезинфекция при влизане в помещенията, санитарен възел, офиси, вход и помещение за внасяне на амбалаж с дезинфекциращи вани, умивалня, складови помещения, помещение за вакуумиране на готова продукция, хладилни камери за съхранение и за дефростация, минусови камери за замръзяване, като общата кубатура на хладилните камери е 100 кубични метра, а на минусовите 120 кубични метра. Разполага с вентилационна система, два асансьора, площадка за дезинфекция на автомобили, 14 безконтактни мивки разположени на места по предназначение, шест отаечни шахти за отпадни води, рампа с ролетна щора за товаро-разтоварна дейност, нови ВиК и Ел. инсталации със захранване от 2 отделни източника на ток. Всички сифони са тип кошница с решетка и дренаж за лесно обслужване и почистване. Сградата разполага със седем агрегата - два за минусовите камери и пет за плюсовите. Допълнителното оборудване е възможно да остане с допълнителни уговорка. При допълнителни въпроси можете да позвъните на посочените телефони!
RE/MAX River Estate offers with exclusive representation a building for production, storage and warehouse of food products. The property has a total built-up area of 970 square meters. It is fulfilled according to all European requirements and has the necessary certificates. Located on ground and two underground floors such as: - Floor -2 designated for storage room and loading and unloading by means of lifts with a load capacity of 1.5 tons reaching the 1st floor. - Floor -1 with an external entrance consisting of 2 changing rooms (for outdoor and working clothes and equipment) with showers and a bathroom between them, a living room, a room for cleaning and disinfection of aprons working clothes and equipment, as well as two freezing chambers. - Ground floor consisting of a corridor with a filter for disinfection when entering the premises, a bathroom, offices, an entrance and a room for bringing packaging with disinfecting baths, a washbasin, storage rooms, a room for vacuuming finished products, refrigerated storage and defrosting chambers, freezing chambers, the total cubic capacity of the refrigeration chambers is 100 cubic meters, and the minus 120 cubic meters. It has a ventilation system, two elevators, a car disinfection site, 14 contactless sinks located in places of purpose, six sedimentary sewage shafts, a ramp with a roller blind for loading and unloading, new plumbing and electrical equipment. installations with power supply of 2 separate current sources. All siphons are basket type with grid and drainage for easy service and cleaning. The building has seven units - two for the minus cameras and five for the plus. Additional equipment may remain with an additional arrangement. If you have any further questions, you can call the phones!
RE/MAX River Estate ofrece un edificio de representación exclusivo para la producción, almacenamiento y almacenamiento de productos alimenticios. El inmueble tiene una superficie total construida de 970 metros cuadrados. Se ha cumplido con todos los requisitos europeos y cuenta con los certificados necesarios. Situado en la planta baja y dos plantas subterráneas a medida que: - Planta -2 destinada a trastero y actividades de carga y descarga mediante ascensores con una capacidad de carga de 1,5 toneladas llegando a la 1ª planta. - Planta -1 con entrada exterior compuesta por 2 vestuarios (para ropa y equipos de exterior y de trabajo) con duchas y un baño entre ellos, un lavadero, un cuarto de limpieza y desinfección de delantales, ropa y equipos de trabajo, así como dos cámaras menos. - Planta baja compuesta por un pasillo con filtro de desinfección a la entrada del local, un baño, oficinas, una entrada y una sala de entrada de envases con baños desinfectantes, un baño, almacenes, una sala de aspiración de productos terminados, cámaras de almacenamiento refrigerado y descongelación, menos cámaras de congelación, con una capacidad cúbica total de 100 metros cúbicos, y a menos 120 metros cúbicos. Cuenta con un sistema de ventilación, dos elevadores, una plataforma para la desinfección de automóviles, 14 lavabos sin contacto ubicados en lugares de uso, seis pozos de aguas residuales para aguas residuales, una rampa con persiana enrollable para actividades de carga y descarga, plomería nueva y electricidad. Instalaciones con alimentación procedente de 2 fuentes de alimentación distintas. Todos los sifones son de tipo cesta con rejilla y desagüe para facilitar su mantenimiento y limpieza. El edificio cuenta con siete unidades, dos para las cámaras menos y cinco para las más una. Es posible que permanezcan equipos adicionales con arreglos adicionales. Si tiene alguna pregunta adicional, puede llamar a los números de teléfono especificados.
Η RE/MAX River Estate προσφέρει ένα κτίριο αποκλειστικής αντιπροσώπευσης για την παραγωγή, αποθήκευση και αποθήκευση τροφίμων. Το ακίνητο έχει συνολική δομημένη επιφάνεια 970 τετραγωνικών μέτρων. Έχει εκπληρωθεί σύμφωνα με όλες τις ευρωπαϊκές απαιτήσεις και διαθέτει τα απαραίτητα πιστοποιητικά. Βρίσκεται στο ισόγειο και σε δύο υπόγειους ορόφους ως: - Όροφος -2 που προορίζεται για αποθήκευση και δραστηριότητες φόρτωσης και εκφόρτωσης μέσω ανελκυστήρων χωρητικότητας φορτίου 1,5 τόνων που φτάνουν στον 1ο όροφο. - Όροφος -1 με εξωτερική είσοδο που αποτελείται από 2 αποδυτήρια (για ρούχα και εξοπλισμό εξωτερικού χώρου και εργασίας) με ντους και μπάνιο μεταξύ τους, βοηθητικό δωμάτιο, δωμάτιο καθαρισμού και απολύμανσης ποδιών, ρούχα και εξοπλισμό εργασίας, καθώς και δύο μείον θαλάμους. - Ισόγειο αποτελούμενο από διάδρομο με φίλτρο απολύμανσης στην είσοδο των εγκαταστάσεων, μπάνιο, γραφεία, είσοδο και αίθουσα μεταφοράς συσκευασιών με απολυμαντικά λουτρά, τουαλέτα, αποθήκες, χώρο για την ηλεκτρική σκούπα τελικών προϊόντων, ψυκτικούς θαλάμους αποθήκευσης και απόψυξης, μείον θαλάμους κατάψυξης, συνολικής κυβικής χωρητικότητας 100 κυβικών μέτρων, και στα μείον 120 κυβικά μέτρα. Διαθέτει σύστημα εξαερισμού, δύο ανελκυστήρες, πλατφόρμα απολύμανσης αυτοκινήτων, 14 ανέπαφους νεροχύτες που βρίσκονται σε σημεία χρήσης, έξι άξονες αποχέτευσης λυμάτων, ράμπα με ρολό για δραστηριότητες φόρτωσης και εκφόρτωσης, νέες υδραυλικές εγκαταστάσεις και ηλεκτρικό ρεύμα. εγκαταστάσεις με τροφοδοσία από 2 ξεχωριστές πηγές ενέργειας. Όλα τα σιφόνια είναι τύπου καλαθιού με πλέγμα και αποχέτευση για εύκολη συντήρηση και καθαρισμό. Το κτίριο διαθέτει επτά μονάδες - δύο για τους μείον θαλάμους και πέντε για τους συν. Πρόσθετος εξοπλισμός μπορεί να παραμείνει με πρόσθετες ρυθμίσεις. Εάν έχετε επιπλέον ερωτήσεις, μπορείτε να καλέσετε τους καθορισμένους αριθμούς τηλεφώνου!
RE/MAX River Estate propose un bâtiment de représentation exclusif pour la production, le stockage et le stockage de produits alimentaires. La propriété a une superficie bâtie totale de 970 mètres carrés. Il a été rempli conformément à toutes les exigences européennes et dispose des certificats nécessaires. Situé au rez-de-chaussée et sur deux étages souterrains comme : - Étage -2 désigné pour la salle de stockage et les activités de chargement et de déchargement au moyen d’ascenseurs d’une capacité de charge de 1,5 tonnes atteignant le 1er étage. - Étage -1 avec une entrée extérieure composée de 2 vestiaires (pour les vêtements et équipements d’extérieur et de travail) avec douches et une salle de bain entre eux, une buanderie, une pièce pour nettoyer et désinfecter les tabliers, les vêtements et équipements de travail, ainsi que deux chambres négatives. - Rez-de-chaussée composé d’un couloir avec un filtre pour la désinfection à l’entrée des locaux, d’une salle de bain, de bureaux, d’une entrée et d’un local pour l’apport des emballages avec bains désinfectants, d’une salle d’eau, de locaux de stockage, d’un local pour l’aspiration des produits finis, de chambres réfrigérées de stockage et de dégivrage, moins les chambres de congélation, d’une capacité cubique totale de 100 mètres cubes, et à moins 120 mètres cubes. Il dispose d’un système de ventilation, de deux ascenseurs, d’une plate-forme pour la désinfection des voitures, de 14 éviers sans contact situés dans des lieux utiles, de six puits d’eaux usées, d’une rampe avec un store roulant pour les activités de chargement et de déchargement, d’une nouvelle plomberie et d’électricité. Installations avec alimentation électrique à partir de 2 sources d’alimentation séparées. Tous les siphons sont de type panier avec grille et drainage pour un entretien et un nettoyage faciles. Le bâtiment compte sept unités - deux pour les chambres négatives et cinq pour les plus chambres. Des équipements supplémentaires peuvent rester avec des dispositions supplémentaires. Si vous avez des questions supplémentaires, vous pouvez appeler les numéros de téléphone indiqués !
Referentie:
EDEN-T87449976
Land:
BG
Stad:
Ruse
Categorie:
Commercieel
Type vermelding:
Te koop
Type woning:
Magazijn & Bedrijfsruimte
Omvang woning:
2.450 m²
