EUR 1.922.975
3 k
5 slk
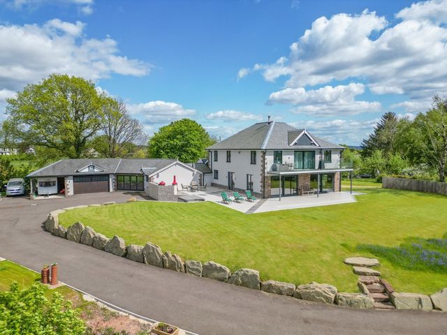




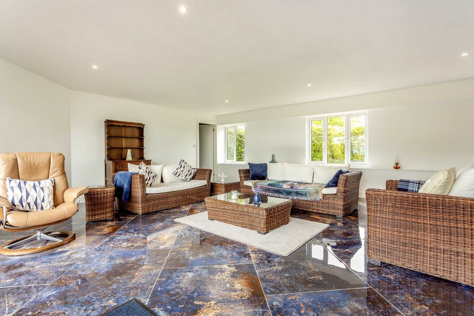




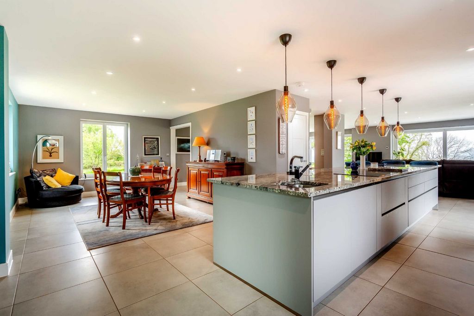




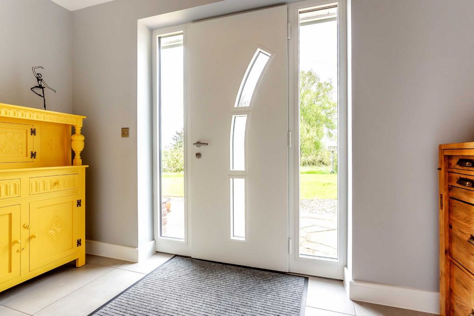



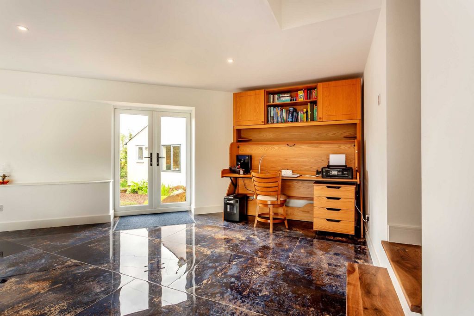
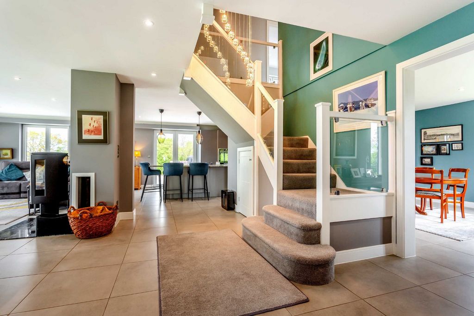

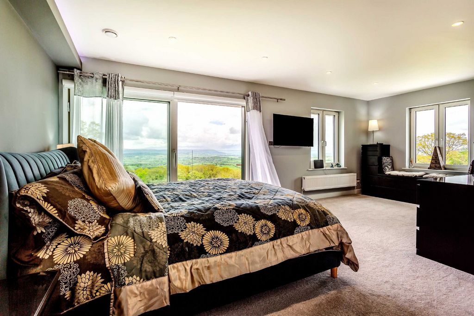



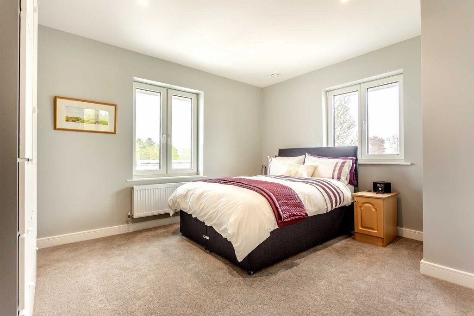
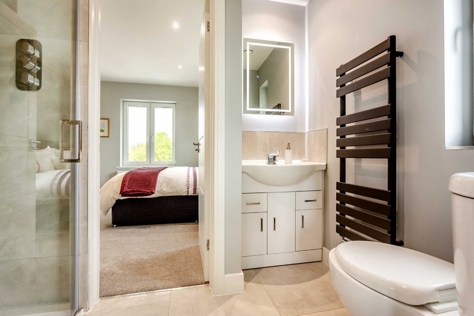
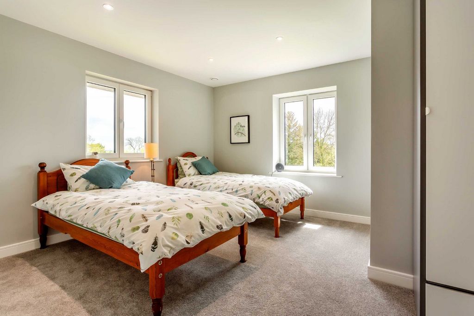
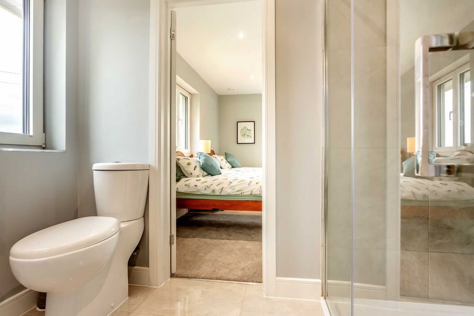


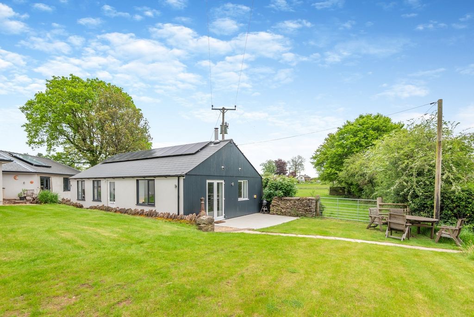


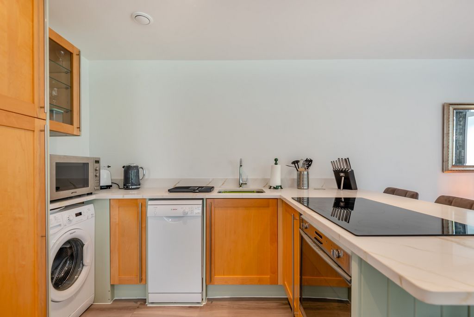

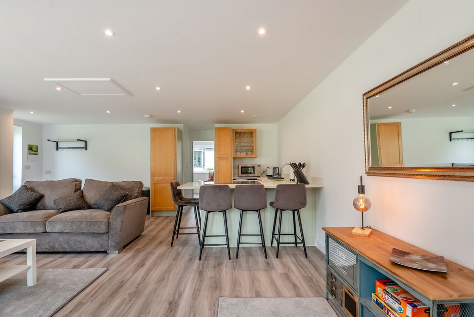
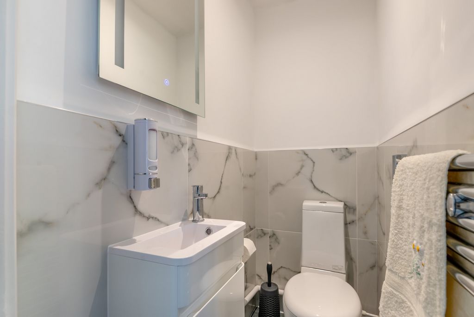


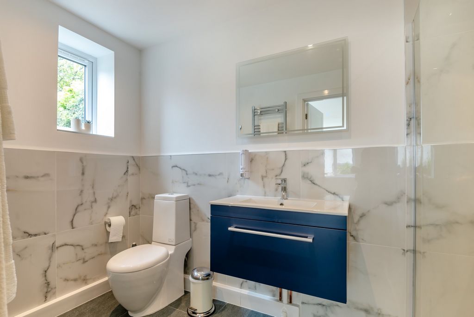
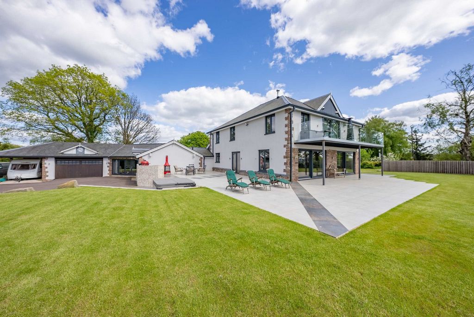
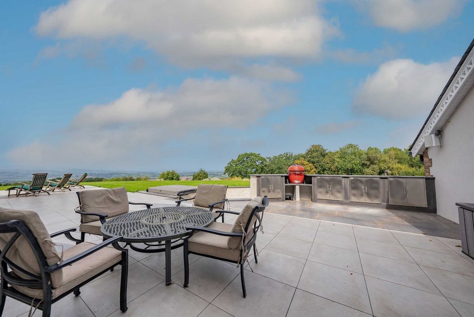
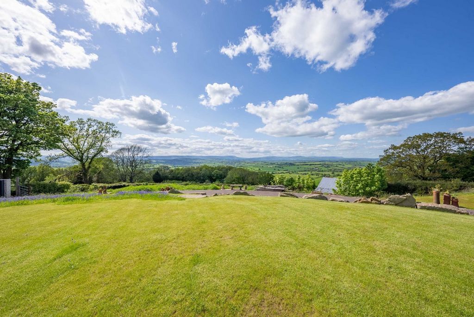

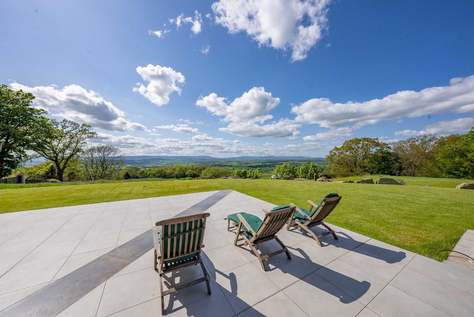



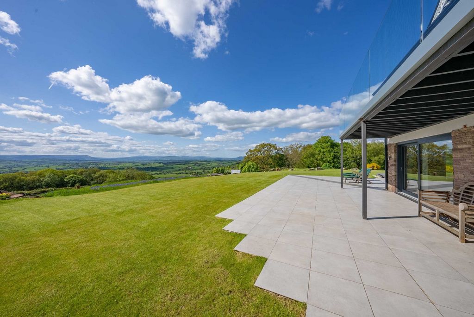

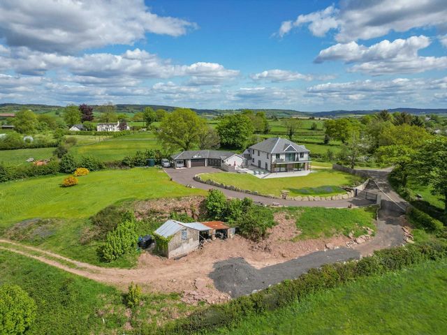


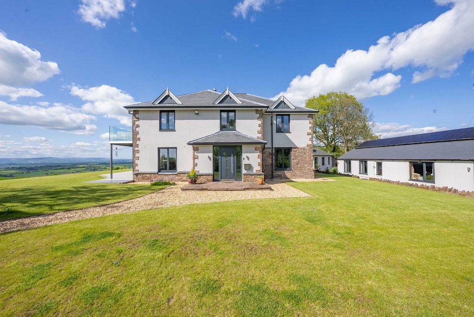


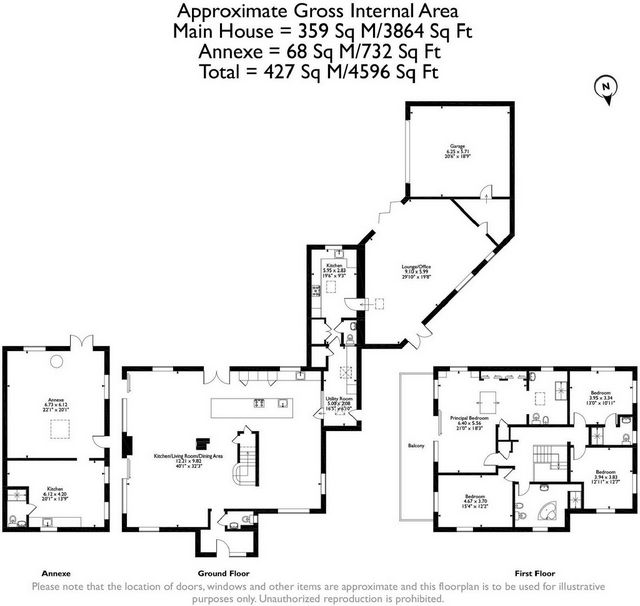

Both bedroom two and three at the rear of the house enjoy their own sweeping countryside views via dual aspect windows, as well as sharing a Jack and Jill' bathroom, while bedroom four shares in the joy of the mesmerising vista at the front of the house directly from the pillow.The family bathroom is another luxurious space. The thought, care and budget lavished on the rest of the house is very evident in this room too, through the choice of porcelain tiles and a high-end suite that includes a substantial walk-in shower and modern freestanding bath placed at an angle so that the view is waiting at the end of the bath to be fully enjoyed.This is a country home that hides an abundance of extra features with a view to the future as well as the present, including a state-of-the-art heat recovery ventilation system and solar panels as well as underfloor heating and triple glazing that when combined create a home that is highly energy efficient as well as sophisticated, modern and elegant - a dream c.. Vendor Insight - "When we came to view Twyn Gorse for the first time, we knew that we had to have it simply because of the position. Located at the top of the hill with 360-degree views, the scenery is phenomenal and we firmly believe that it's one of the best plots in South Wales. The views over the local villages and hills are just sublime, say the owners." "We purchased the property in 2016 and restoration work began in 2018. Built in 1957, everything was original and required stripping back, including the part of a tree trunk used to finish off the roof! What we have now is a welcoming and cosy home that has been insulated to a very high standard; it's efficient and economical to run and we're currently using electricity generated by ourselves and not from the National Grid." "We enjoy being part of a friendly little community where everyone is willing to help out but are never intrusive. Our village hall is one of the most active in the area and there's something going on all the time, including cooked breakfasts, free coffee mornings, variety shows, pantomimes, skittles, soft play, and BBQs for special occasions. The village pub serves nice food and we also have a well-stocked shop that's handy for day-to-day essentials. We're equidistant between Chepstow and Monmouth both of which have a wide range of amenities.""The garden is completely flat which is unusual for a property in this location. It's great for every generation as children enjoy endless games of football and bike riding, whilst adults sit comfortably with a glass of something chilled. The patio wraps around the house with different seating areas to make the most of the views and sunshine. It's perfect for relaxing and entertaining with a sunken patio and hot tub area, speaker system, and a well-equipped outdoor kitchen. We see a huge variety of wildlife here, as well as red kites and buzzards who are almost on the same level as us as we're so high up.""We had a vision of open plan... Meer bekijken Minder bekijken Прекрасный отдельно стоящий семейный дом с универсальной планировкой в замечательной деревне Лланишен. Twyn Gorse построен по высоким стандартам с акцентом на энергоэффективность. Открытая планировка подходит для различных демографических групп, с просторным первым этажом и просторной спальней на втором этаже. Также есть большая отдельная пристройка с одной спальней. Расположенный в конце частной закрытой подъездной дороги, площадью около 3 акров, дом предлагает просторную парковку, гаражи, неприхотливые террасы и сады с солнечной ориентацией, большим уединением и захватывающим видом на Блорендж, Скиррид и Черные горы.Когда нынешние владельцы потратили два года на обновление и перепланировку дома в замечательный дом, они оптимизировали связь с видом из дома, добавив большой балкон на первом этаже в качестве места в первом ряду, чтобы почувствовать полное погружение в пейзаж.Снаружи дом может похвастаться отдельной пристройкой, идеально подходящей для проживания нескольких поколений на территории, а также гаражом на две машины, навесом для машины и пристройкой, готовой для переоборудования.Внутри перепланировка жилища 1950-х годов в роскошную современную обитель создала выдающееся жилое пространство открытой планировки с ломаной планировкой на всем главном первом этаже.Одноэтажная пристройка уходит в сторону и предлагает подсобное помещение и просторную семейную комнату с дверью во вторую кухню, открывая возможность создания пристройки или самых замечательных для игр комнат с очень коротким путешествием для пополнения закусок.На втором этаже расположены четыре спальни с двуспальными кроватями, в главной спальне есть гардеробная с креслами, элитная ванная комната с массивным душем, а также балкон, который может похвастаться самым невероятным местом для отдыха в сопровождении панорамного вида.Дом может находиться в стороне от крошечной проселочной улочки, высоко на холме, но он также хорошо связан с процветающей и дружелюбной деревней Лланишен, которая предлагает паб и деревенскую ратушу в качестве центров сообщества, а также доступ к автомагистрали B4293.Это прямой путь в Монмут, который находится всего в семи милях от отеля и предлагает впечатляющее множество магазинов, кафе, пабов и ресторанов, а также удобств и услуг. Город также может предложить одни из лучших школ в этом районе, хотя в соседнем Треллеке есть начальная школа ближе к дому.На западе находится популярный и красивый город Уск, когда-то признанный лучшим местом для жизни в Уэльсе, а главная дорога через Лланишен также идет на юг в Чепстоу, где есть главная железнодорожная станция и M48, соединяющаяся с M4 и M5 для поездок дальше.Нахождение на пороге района выдающейся природной красоты долины Уай означает множество способов оставить неизгладимые воспоминания в потрясающем пейзаже, от пеших прогулок и езды на велосипеде до прогулок по лесу и водных видов спорта, единственная проблема - это попытаться выбрать, что попробовать в первую очередь. Зайдите внутрь - Войдите в этот очень впечатляющий дом, и он сразу же окутает вас светом и пространством через двухсветный холл, который включает в себя галерею и потрясающую люстру, ниспадающую вниз по лестнице.Это величественный вход, но в то же время гостеприимный и манящий, соблазняющий вас исследовать дальше, открывая проблески и виды на значительные пространства первого этажа через большие открытые дверные проемы.Слева находится впечатляющая гостиная, которая, вероятно, выиграет битву за то, чтобы затащить вас внутрь первыми, отчасти из-за завораживающего панорамного вида, который пространство полностью охватывает через два набора массивных стеклянных раздвижных дверей.Это гостиная, которая была создана для встреч с семьей и друзьями, а также со многими из них, так как огромное пространство с радостью принимает множество диванов. Погрузившись в кучу подушек, нетрудно расслабиться и полностью насладиться временем, проведенным по-настоящему загипнотизированным сельским пейзажем, а также сверкающей компанией.Когда температура повышается, стеклянные двери становятся героями пространства, мягко открываясь, создавая непринужденную прогулку по помещению на открытом воздухе, позволяя освежающему бризу проникать внутрь и охлаждать пространство.Гостиная плавно перетекает в кухонное пространство, которое является еще одной зоной, предназначенной для объединения людей, предлагая им особое место, где они могут комфортно задержаться и пообщаться с поваром, сидя за встроенной барной стойкой в одном конце огромного кухонного острова.Высококлассная, хорошо оборудованная современная кухня - мечта повара, она может похвастаться двумя духовками, плитой, овощной раковиной, гранитными рабочими поверхностями и большим холодильником для вина - вот лишь некоторые из основных моментов, которые порадуют и впечатляют.В конце кухни соединенное пространство ресепшн перетекает в обеденную зону за углом, более формальную зону с более интимной атмосферой. Это солнечное и приятное пространство идеально подходит для проведения званых ужинов и семейных обедов, а также может похвастаться прямым выходом в сад через набор французских дверей, из которых открывается прекрасный вид на сад.Снос стен в этот период собственности был триумфом; Объединение всех комнат в одно единое пространство для идеального потока как физически, так и визуально, и в то ... A lovely detached family home with a versatile layout in the wonderful village of Llanishen. Twyn Gorse is built to a high standard with a focus on energy efficiency. The open plan design is suitable for various demographics, with a spacious ground floor and generous bedroom accommodation on the first floor. There is also a large one bedroom detached annexe. Situated at the end of a private gated driveway, set in approximately 3 acres, the property offers ample parking, garages, low maintenance terraces, and gardens with sunny orientations, great privacy, and breathtaking views towards the Blorenge, the Skirrid, and The Black Mountains.When the current owners spent two years updating and remodelling the property into a remarkable home, they optimised the connection to the view from the house by adding a sizeable first floor balcony as the front row seat to feel totally immersed in the landscape.Outside, the property can boast a separate annexe ideal for multi-generational living onsite, plus a double garage, carport and an outbuilding ripe for conversion.Inside, the remodelling of the 1950s abode into a luxury, contemporary abode has created an outstanding open-plan living space in a broken-plan layout across the whole of the main ground floor.A single-storey extension sweeps to the side and offers a utility room and sizeable family room with a door to a second kitchen, opening up the possibility of creating an annexe or the most wonderful for games rooms with a very short journey to top up the snacks.Upstairs there are four double bedrooms, with the principal bedroom suite impressing with a dressing area with seating, a high-end ensuite with massive shower plus the balcony that boasts the most incredible place to relax accompanied by the panoramic views.The house might be off a tiny country lane, high on a hill but it is also well-connected to the thriving and friendly village of Llanishen which offers a pub and a village hall as the centres of the community, as well as access onto the B4293.This is a direct route to Monmouth which is only about seven miles away and offers an impressive array of shops, cafes, pubs and restaurants as well as amenities and facilities. The town can also offer some of the best schools in the area, although nearby Trelleck has a primary school closer to home.To the west is the popular and pretty town of Usk, once voted the best place to live in Wales, and the main road through Llanishen also heads south to Chepstow which can offer a mainline railway station and the M48 linking to the M4 and M5 for journeys further afield.Being on the doorstep of the Wye Valley Area of Outstanding Natural Beauty means a myriad of ways to make lasting memories within the stunning landscape, from hiking and biking to woodland walks and water-based sports, the only challenge is trying to choose what to try first. Step inside - Step inside this very impressive home and it immediately embraces you with light and space via a double-height hall that includes a galleried landing and stunning chandelier cascading down the stairwell.It's an entrance of grandeur yet is welcoming and inviting, enticing you to explore further by revealing glimpses and views of the substantial ground floor spaces via large, open doorways.To the left is the impressive living room which is probably going to win the battle of drawing you inside first, in part due to the mesmerising, panoramic view that the space fully embraces via two sets of massive glass sliding doors.It's a living room that has been created for social gatherings with family and friends, and lots of them too, as the vast space happily welcomes multiple sofas. Sinking into a bank of cushions, it's not hard to relax and thoroughly enjoy time spent being truly hypnotised by the rural vista as well as the scintillating company.When the temperature rises, the glass doors become the heroes of the space, gently sliding open to create effortless indoor outdoor wandering while allowing refreshing breezes to waft in and cool the space.The living room seamlessly flows into the kitchen space that is another area designed to draw people together, offering them a special place to comfortably linger and chat with the cook whilst sitting at the integrated breakfast bar at one end of the vast kitchen island.The high-end, well-equipped contemporary kitchen is a cook's dream, boasting two ovens, hob, a vegetable sink, granite work surfaces and a large wine cooler as just some of the highlights to please and impress.At the end of the kitchen the connected reception space flows into a dining area around the corner, a more formal area with a more intimate atmosphere. This sunny and pleasant space is perfectly designed to host dinner parties and enjoy family meals and can boast its own direct flow to the garden via a set of French doors that offer a beautifully framed view of the garden.Taking down walls within this period property has been a triumph; joining all the rooms into one connected space for perfect flow both physically and visually and yet cleverly zoning the spaces so they each have a function and atmosphere.But the house has not finished with revealing accommodation to impress on the ground floor just yet. Via a door at the end of the kitchen a utility room is waiting to assist you with a sizeable, practical space and is joined by a cloakroom and duo of storage cupboards.There's a door at the end of this section of the home that opens into a surprise second kitchen and then a substantial room that boasts a wall of bifold doors that open to the garden, as well as framing the seemingly never-ending view.This bonus single-storey addition to the side of the house could be used as a games room and party space, or a quieter and separate reception room, or because it has its own external door at the rear of the house it could even be a contender to become an annexe.Upstairs, via the charming central galleried landing, four sumptuous and very spacious bedrooms await, with the principal able to boast an ensuite worthy of a five-star hotel and a joy to stumble into every morning. But this principal suite can boast extra layers of impressive spaces, with a dressing area that includes a bespoke, built-in window seat and direct access to the incredible glass panelled balcony that spans the width of the house.From enjoying a weekend brunch in the sun to indulging in a late night drink under the stars, the balcony is the ultimate place to relax and feel totally immersed in the enviable panoramic view, with nature and wildlife neighbours as the only near neighbours.
Both bedroom two and three at the rear of the house enjoy their own sweeping countryside views via dual aspect windows, as well as sharing a Jack and Jill' bathroom, while bedroom four shares in the joy of the mesmerising vista at the front of the house directly from the pillow.The family bathroom is another luxurious space. The thought, care and budget lavished on the rest of the house is very evident in this room too, through the choice of porcelain tiles and a high-end suite that includes a substantial walk-in shower and modern freestanding bath placed at an angle so that the view is waiting at the end of the bath to be fully enjoyed.This is a country home that hides an abundance of extra features with a view to the future as well as the present, including a state-of-the-art heat recovery ventilation system and solar panels as well as underfloor heating and triple glazing that when combined create a home that is highly energy efficient as well as sophisticated, modern and elegant - a dream c.. Vendor Insight - "When we came to view Twyn Gorse for the first time, we knew that we had to have it simply because of the position. Located at the top of the hill with 360-degree views, the scenery is phenomenal and we firmly believe that it's one of the best plots in South Wales. The views over the local villages and hills are just sublime, say the owners." "We purchased the property in 2016 and restoration work began in 2018. Built in 1957, everything was original and required stripping back, including the part of a tree trunk used to finish off the roof! What we have now is a welcoming and cosy home that has been insulated to a very high standard; it's efficient and economical to run and we're currently using electricity generated by ourselves and not from the National Grid." "We enjoy being part of a friendly little community where everyone is willing to help out but are never intrusive. Our village hall is one of the most active in the area and there's something going on all the time, including cooked breakfasts, free coffee mornings, variety shows, pantomimes, skittles, soft play, and BBQs for special occasions. The village pub serves nice food and we also have a well-stocked shop that's handy for day-to-day essentials. We're equidistant between Chepstow and Monmouth both of which have a wide range of amenities.""The garden is completely flat which is unusual for a property in this location. It's great for every generation as children enjoy endless games of football and bike riding, whilst adults sit comfortably with a glass of something chilled. The patio wraps around the house with different seating areas to make the most of the views and sunshine. It's perfect for relaxing and entertaining with a sunken patio and hot tub area, speaker system, and a well-equipped outdoor kitchen. We see a huge variety of wildlife here, as well as red kites and buzzards who are almost on the same level as us as we're so high up.""We had a vision of open plan...