FOTO'S WORDEN LADEN ...
Huis en eengezinswoning (Te koop)
43.372 m²
Referentie:
EDEN-T102123051
/ 102123051
Referentie:
EDEN-T102123051
Land:
PT
Stad:
Azueira e Sobral Da Abelheira
Categorie:
Residentieel
Type vermelding:
Te koop
Type woning:
Huis en eengezinswoning
Omvang woning:
43.372 m²
GEMIDDELDE WONINGWAARDEN IN GRADIL
VASTGOEDPRIJS PER M² IN NABIJ GELEGEN STEDEN
| Stad |
Gem. Prijs per m² woning |
Gem. Prijs per m² appartement |
|---|---|---|
| Mafra | EUR 1.369 | EUR 1.319 |
| Lisboa | EUR 1.648 | EUR 1.770 |
| Torres Vedras | EUR 1.140 | EUR 1.040 |
| Loures | EUR 1.786 | EUR 1.679 |
| Sintra | EUR 1.831 | EUR 1.205 |
| Loures | EUR 1.472 | EUR 1.462 |
| Belas | EUR 2.132 | EUR 1.335 |
| Odivelas | EUR 1.443 | EUR 1.558 |
| Vila Franca de Xira | EUR 1.254 | EUR 1.084 |
| Odivelas | - | EUR 1.490 |
| Alenquer | EUR 1.092 | EUR 1.114 |
| Amadora | - | EUR 1.446 |
| Alfragide | - | EUR 1.678 |
| Lourinhã | EUR 992 | EUR 1.059 |
| Lisboa | EUR 2.575 | EUR 2.554 |
| Linda a Velha | - | EUR 1.737 |
| Alcabideche | EUR 2.271 | EUR 1.819 |
| Algés | - | EUR 2.156 |
| Cascais | EUR 2.483 | EUR 2.298 |
| Cascais | EUR 2.972 | EUR 2.708 |



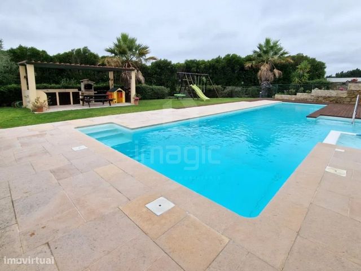


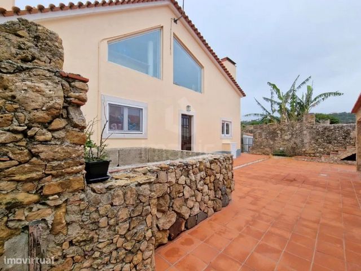
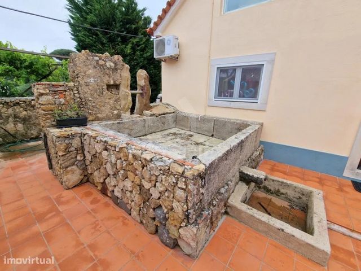
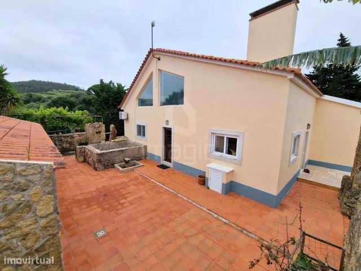

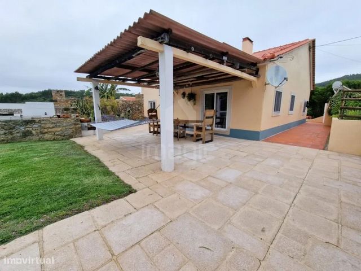

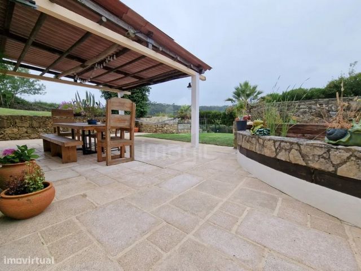

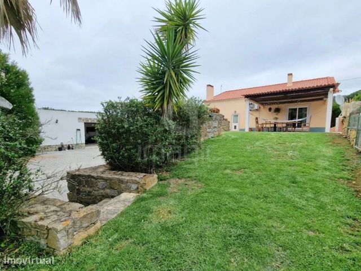
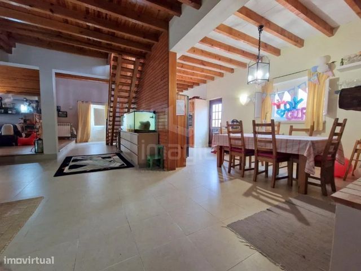
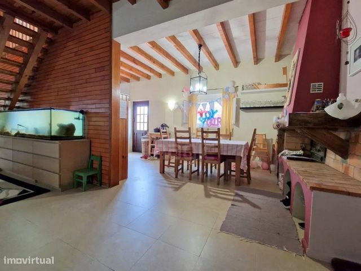

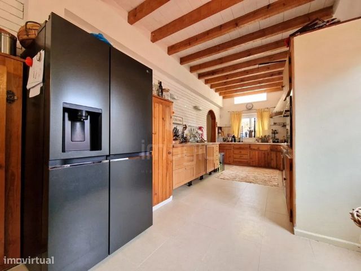
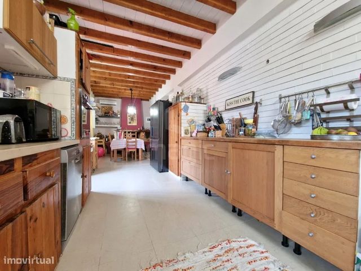

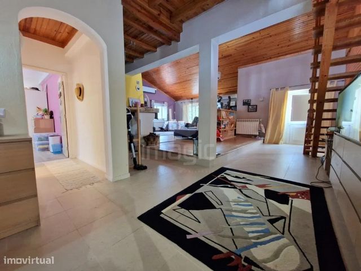

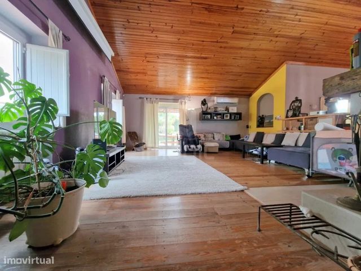


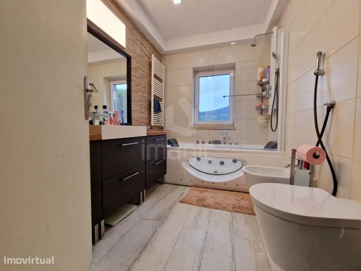

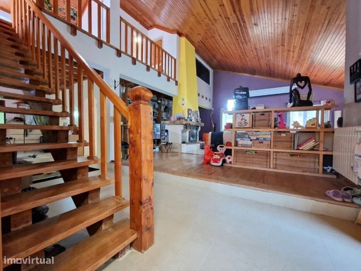

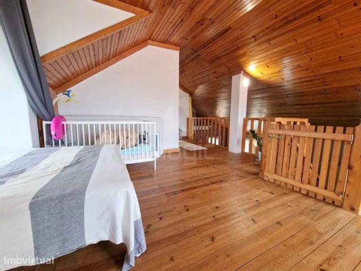
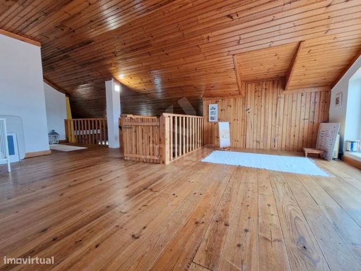
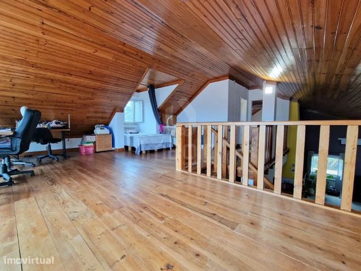
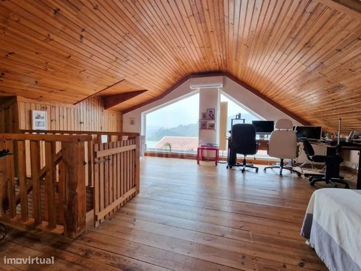
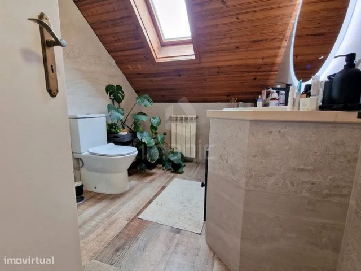
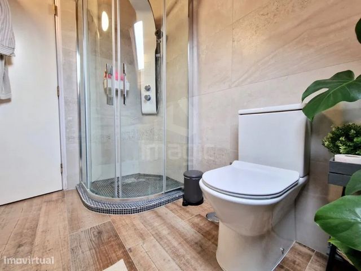
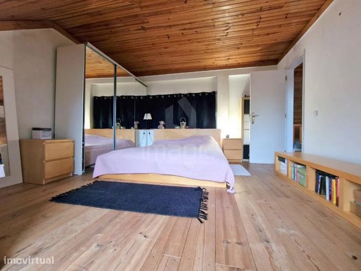
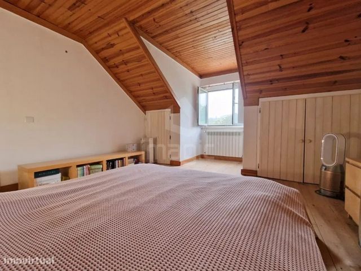


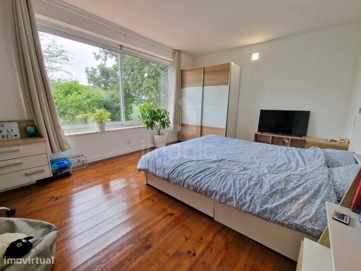
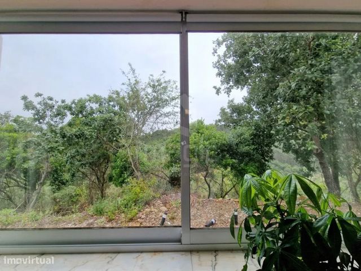

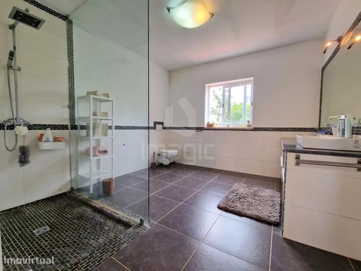
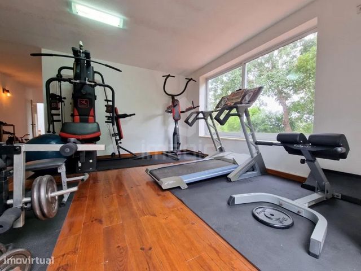

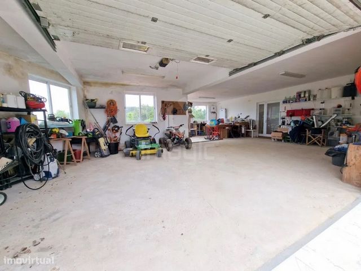


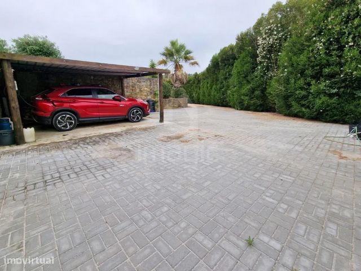


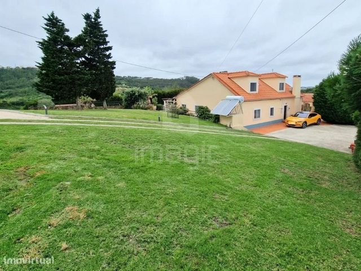

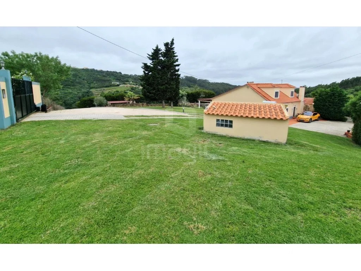
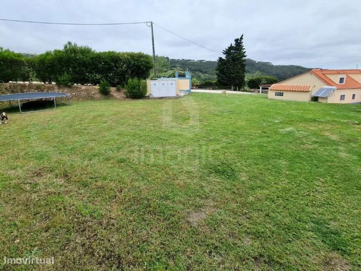
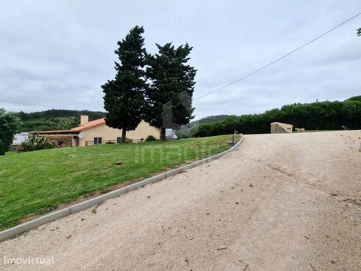
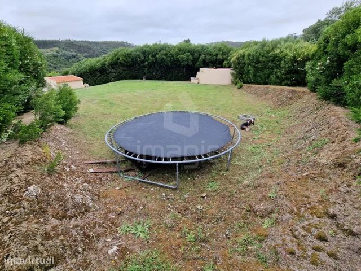

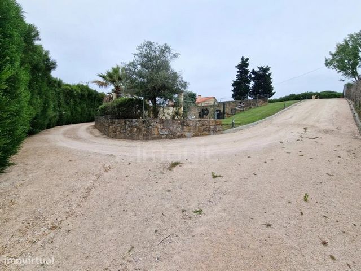
A propriedade com área de terreno de 43372 m2, é composta por diversos espaços com jardim e relva, piscina exterior com duas cascatas, um WC social e telheiro com barbecue. A garagem com espaço para vários veículos e arrumos tem ainda um anexo com uma lavandaria, um WC comum, um quarto e ginásio com terraço privado.
A Moradia principal é composta por: Hall de entrada, um WC com banheira de hidromassagem, um quarto, uma sala de estar/jantar com lareira, cozinha em open space com zona para refeições e uma Mezzanine com um quarto, um WC e um escritório com vista de campo.
Todas as imagens e informação apresentadas não dispensam a confirmação por parte da mediadora bem como a consulta da documentação do imóvel.
Categoria Energética: C
Small farm T3+1, in good condition and good sun exposure. With a unique location, 10 km from the village of Mafra and 18 km from the village of Ericeira, for those who like total privacy and spectacular views of the countryside.
The property with 43372 m2, consists of several garden areas, outdoor swimming pool with two waterfalls, shed with barbecue, toilet, both to support the pool, agricultural shed and annex of 199.50 m2 with garage, storage room, laundry, toilet with shower base and gym.
The main villa comprises: Entrance hall, bathroom with hot tub, bedroom, dining room with fireplace, fully equipped kitchen with access to annex for storage and shed with oven and barbecue, living room with fireplace with connection to a fantastic shed. Mezzanine with bedroom, bathroom and office with magnificent view.
All images and information presented do not exempt the mediator from confirmation, as well as the consultation of the property's documentation.
Energy Rating: C Meer bekijken Minder bekijken Quintinha T3+1 com fantásticas vistas de campo, muita privacidade e boa exposição solar, localizada a 10 km da Vila de Mafra e a 18 km da Vila da Ericeira.
A propriedade com área de terreno de 43372 m2, é composta por diversos espaços com jardim e relva, piscina exterior com duas cascatas, um WC social e telheiro com barbecue. A garagem com espaço para vários veículos e arrumos tem ainda um anexo com uma lavandaria, um WC comum, um quarto e ginásio com terraço privado.
A Moradia principal é composta por: Hall de entrada, um WC com banheira de hidromassagem, um quarto, uma sala de estar/jantar com lareira, cozinha em open space com zona para refeições e uma Mezzanine com um quarto, um WC e um escritório com vista de campo.
Todas as imagens e informação apresentadas não dispensam a confirmação por parte da mediadora bem como a consulta da documentação do imóvel.
Categoria Energética: C
Small farm T3+1, in good condition and good sun exposure. With a unique location, 10 km from the village of Mafra and 18 km from the village of Ericeira, for those who like total privacy and spectacular views of the countryside.
The property with 43372 m2, consists of several garden areas, outdoor swimming pool with two waterfalls, shed with barbecue, toilet, both to support the pool, agricultural shed and annex of 199.50 m2 with garage, storage room, laundry, toilet with shower base and gym.
The main villa comprises: Entrance hall, bathroom with hot tub, bedroom, dining room with fireplace, fully equipped kitchen with access to annex for storage and shed with oven and barbecue, living room with fireplace with connection to a fantastic shed. Mezzanine with bedroom, bathroom and office with magnificent view.
All images and information presented do not exempt the mediator from confirmation, as well as the consultation of the property's documentation.
Energy Rating: C