EUR 1.111.720
3 k
5 slk

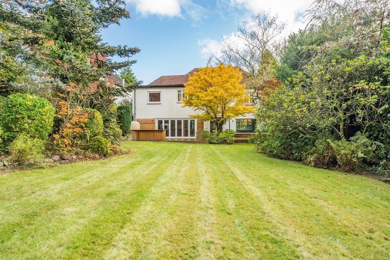
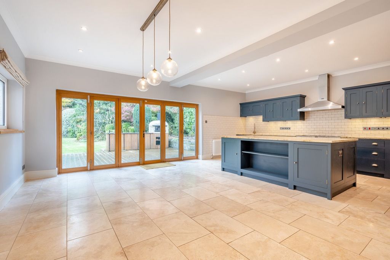
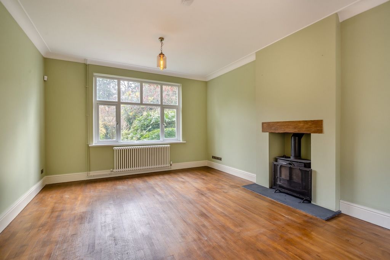
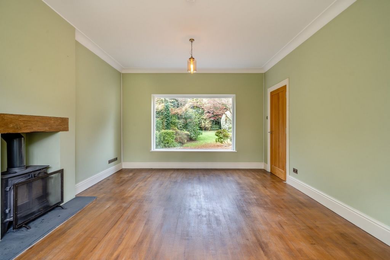
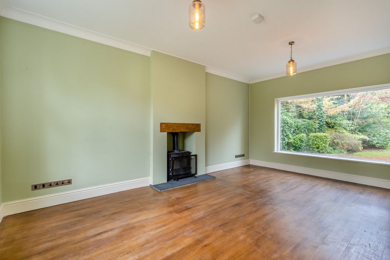
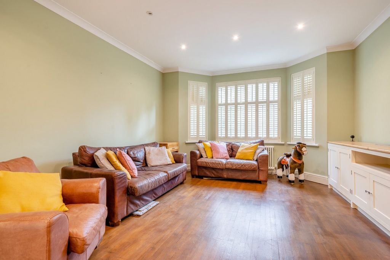
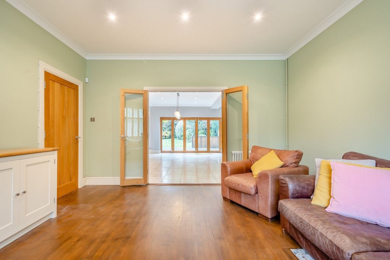
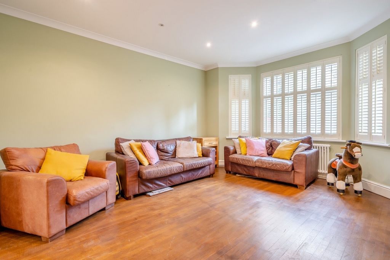
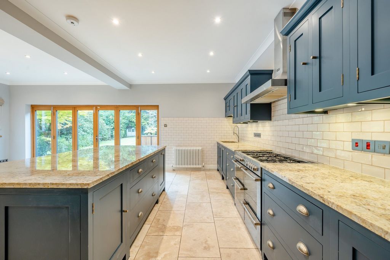

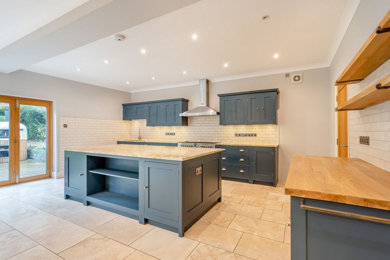

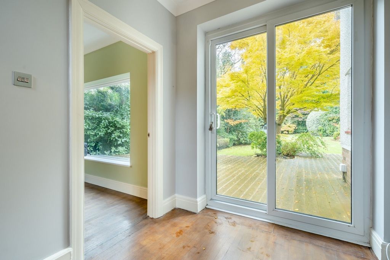

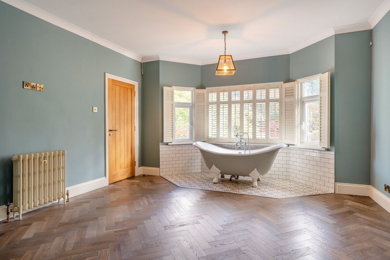
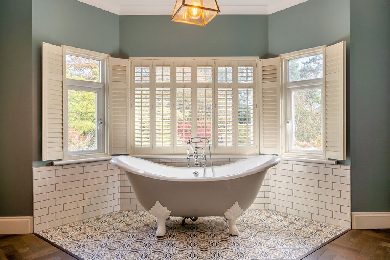

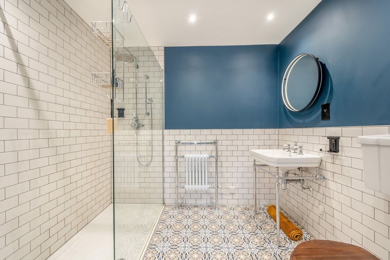
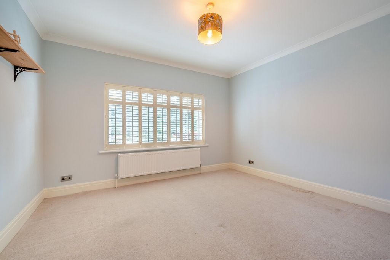
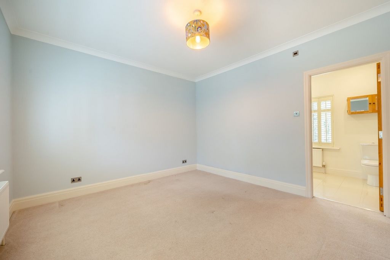
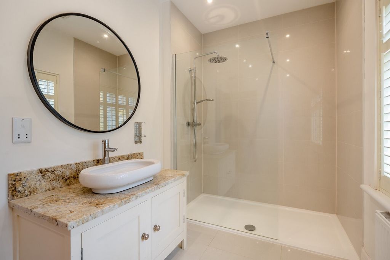
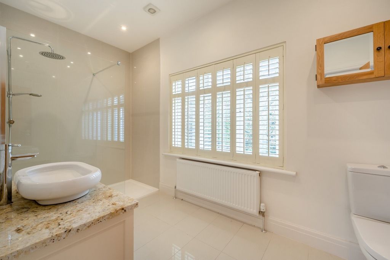
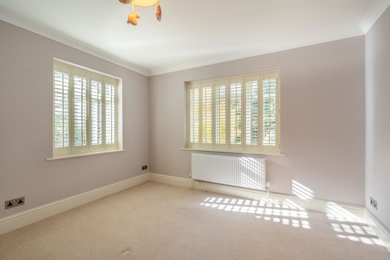
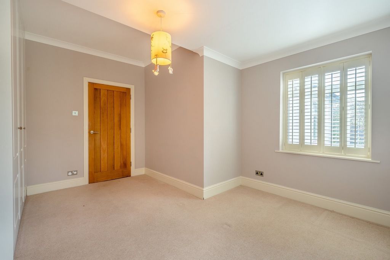
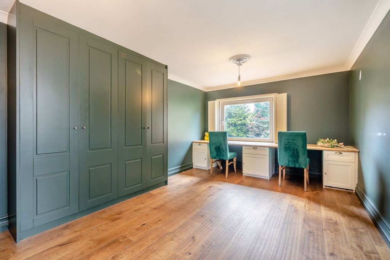
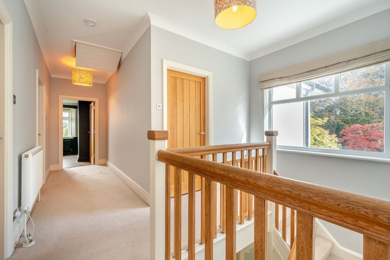
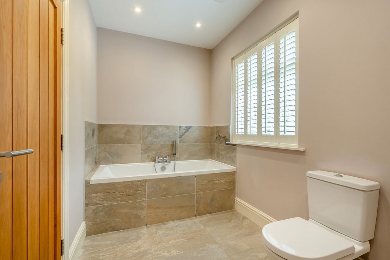
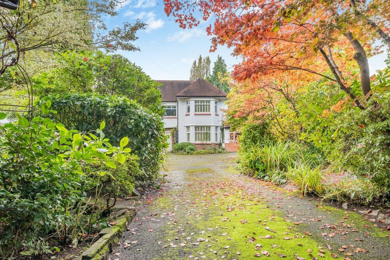
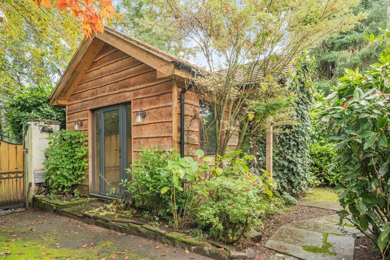
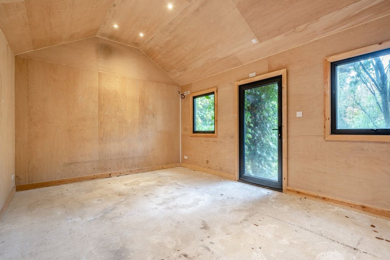
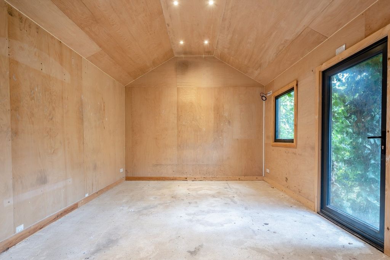
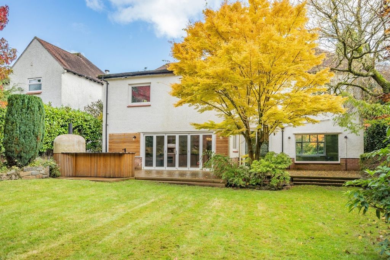
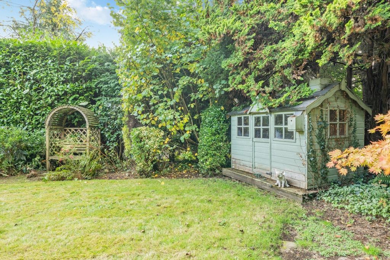
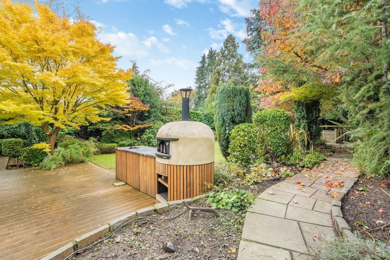
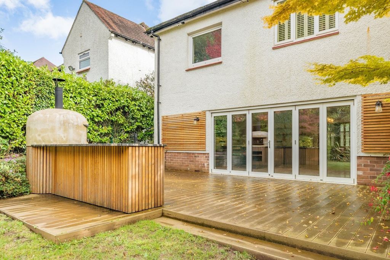
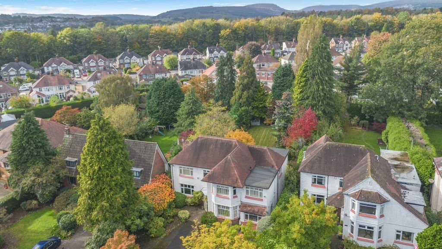
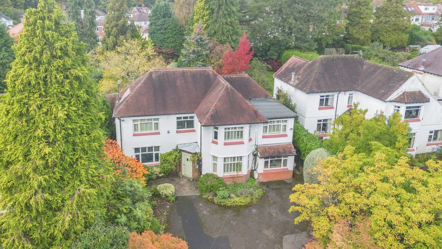
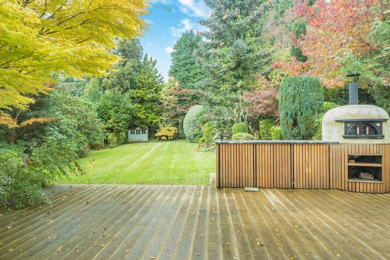
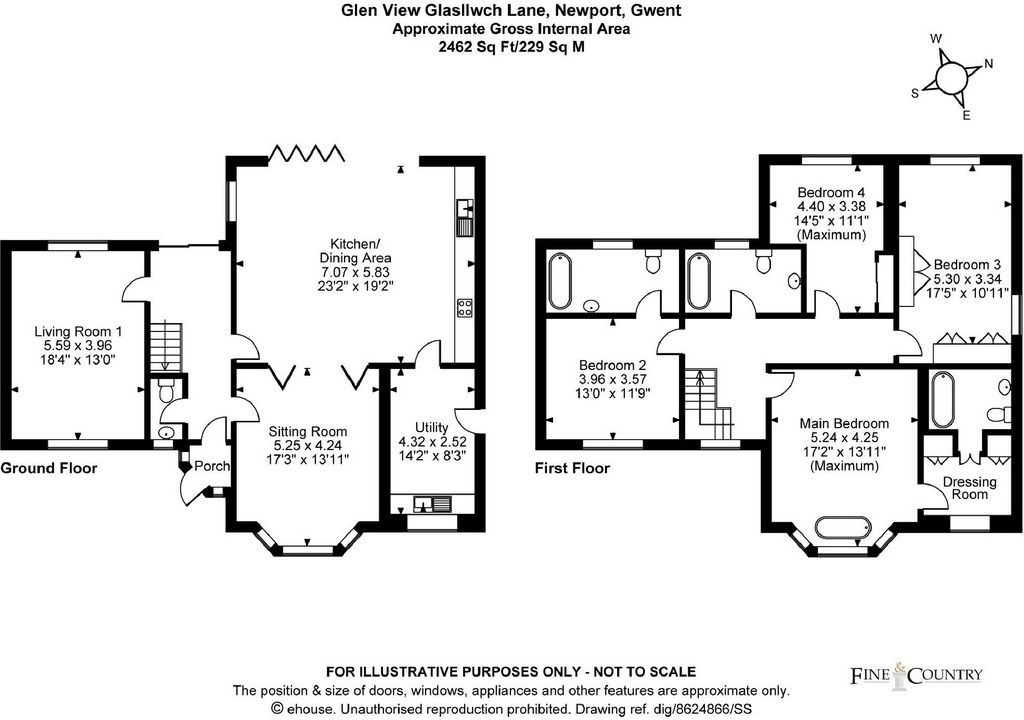
Features:
- Garden Meer bekijken Minder bekijken Nestled in a highly sought-after location on Glasllwch Lane, this property offers the feel of a quiet, rural community whilst being conveniently close to Newport, Cardiff, and Bristol. The city centre of Newport offers all major amenities that you may need and is only 3 miles away from the property. The nearby city of Cardiff offers the further opportunity to experience high-end restaurants and boutique shops. The property also sits just under 2 miles from Newport train station which provides direct links to London Paddington in just over an hour.As you enter, a light-filled hallway extends from the front of the home to the landscaped gardens at the rear, instantly setting the tone for the luxury and openness that characterises the rest of the property. The thoughtfully designed lateral living spaces create an effortless flow between rooms, making this a perfect home for family living and entertaining.The first reception room is bright and welcoming, offering an inviting atmosphere for gatherings or simply relaxing while overlooking the greenery. The heart of the home is the bespoke kitchen, where no detail has been overlooked. Featuring striking petrol blue cabinetry, thick granite and marble worktops, and a central island, the kitchen balances professional functionality with homely warmth. Freestanding stainless-steel appliances, including a gas range and tumbled subway tiles, add a unique touch to this exceptional spaceThe second reception room provides a more intimate space, complete with a wood-burning stove, ideal for cosy evenings in.Upstairs, the luxury continues with a grand principal bedroom that exudes tranquility. A striking freestanding claw-foot tub is beautifully set against herringbone flooring, creating the ultimate private sanctuary. Through the dressing area is a sleek en-suite bathroom, featuring a walk-in shower, glass screen, and Victorian-style fixtures, perfectly combining luxury with functionality.The additional bedrooms are equally impressive. Bedroom 2 is a spacious double with an en-suite and walk-in shower, while Bedrooms 3 and 4 are generously proportioned and offer ample storage space. A family bathroom serves these rooms, complete with a corner bath and separate shower. Outside - For those who love to entertain, bi-fold doors from the kitchen open onto a stunning outdoor dining area. Complete with a marble-topped bar, built-in sink, and a pizza oven, this space is perfect for al fresco dining and hosting guests. The composite decking runs the entire width of the property, overlooking the lush, expansive garden a true private retreat featuring winding pathways, multiple seating areas, and a vibrant collection of mature plants and trees.Adding further versatility to the property, an insulated wooden gatehouse lodge provides a flexible space that could easily be converted into a home office, studio, or guest accommodation. Viewings Please make sure you have viewed all of the marketing material to avoid any unnecessary physical appointments. Pay particular attention to the floorplan, dimensions, video (if there is one) as well as the location marker. In order to offer flexible appointment times, we have a team of dedicated Viewings Specialists who will show you around. Whilst they know as much as possible about each property, in-depth questions may be better directed towards the Sales Team in the office. If you would rather a ‘virtual viewing’ where one of the team shows you the property via a live streaming service, please just let us know. Selling? We offer free Market Appraisals or Sales Advice Meetings without obligation. Find out how our award winning service can help you achieve the best possible result in the sale of your property. Legal You may download, store and use the material for your own personal use and research. You may not republish, retransmit, redistribute or otherwise make the material available to any party or make the same available on any website, online service or bulletin board of your own or of any other party or make the same available in hard copy or in any other media without the website owner's express prior written consent. The website owner's copyright must remain on all reproductions of material taken from this website.
Features:
- Garden