FOTO'S WORDEN LADEN ...
Huis en eengezinswoning te koop — Rushden
EUR 965.852
Huis en eengezinswoning (Te koop)
3 slk
2 bk
Referentie:
EDEN-T101296081
/ 101296081
Referentie:
EDEN-T101296081
Land:
GB
Stad:
Rushden
Postcode:
NN10 9XQ
Categorie:
Residentieel
Type vermelding:
Te koop
Type woning:
Huis en eengezinswoning
Slaapkamers:
3
Badkamers:
2
Balkon:
Ja
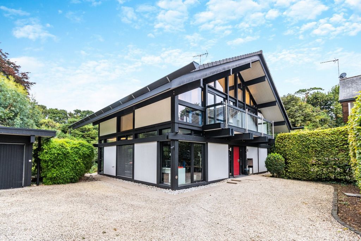
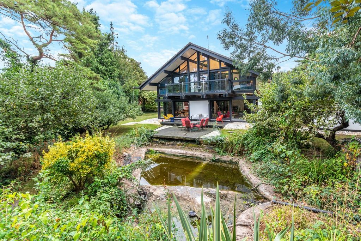
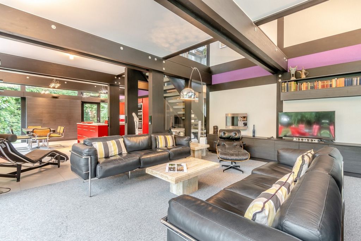
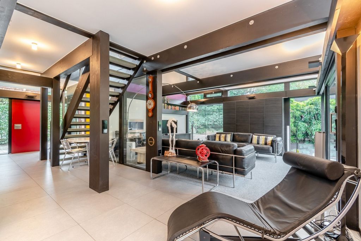
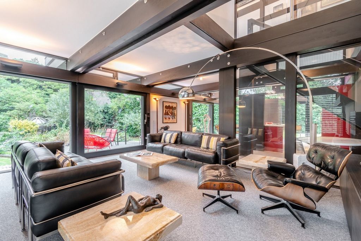
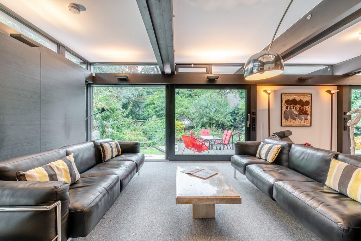
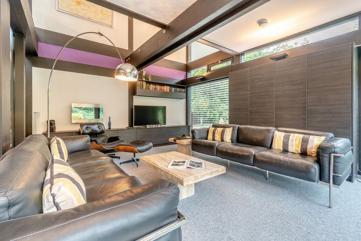
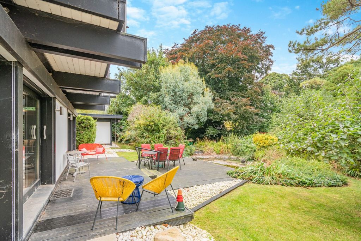
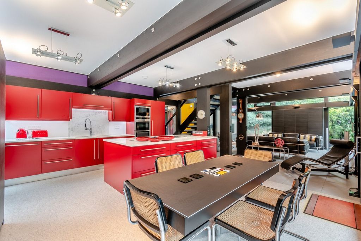
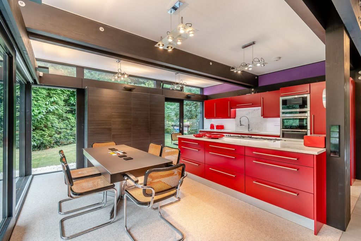
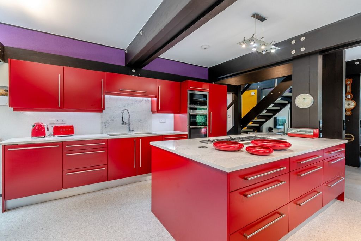
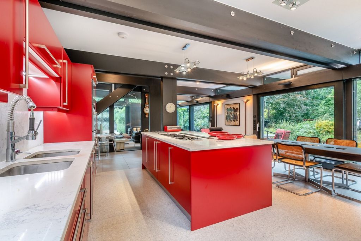
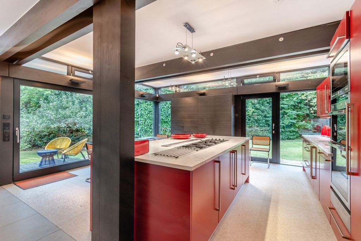
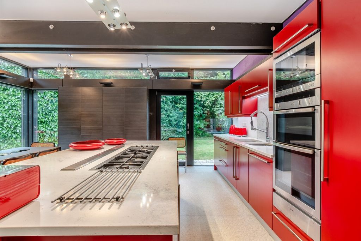
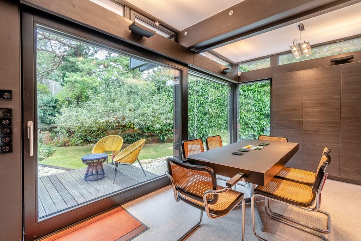
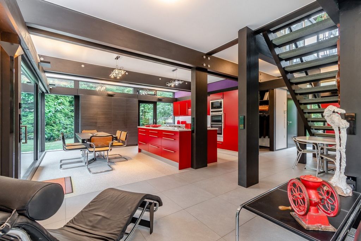
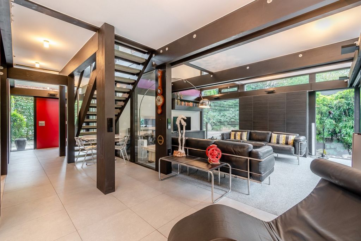

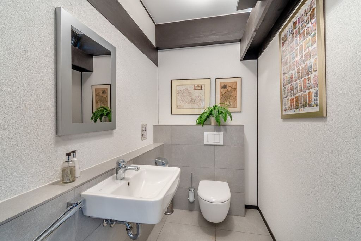
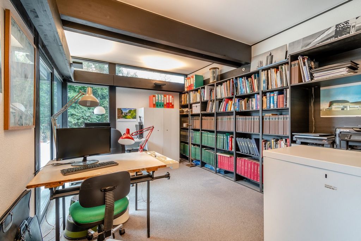
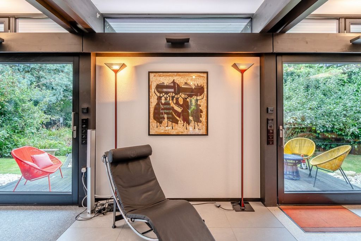
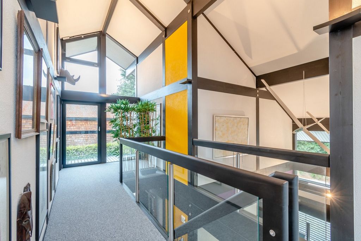
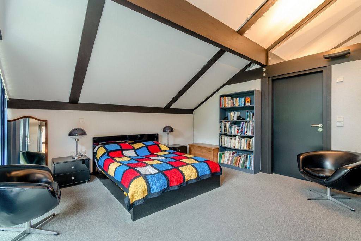
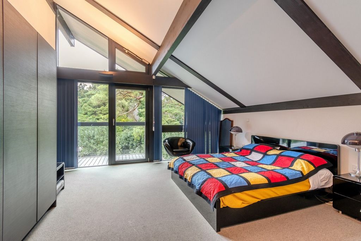
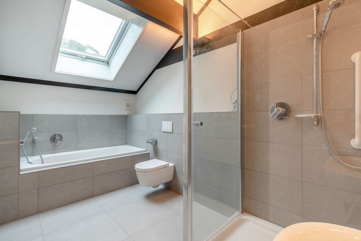
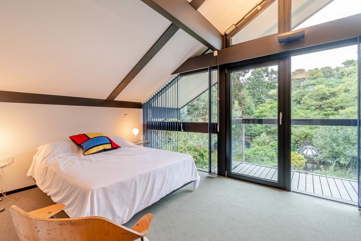

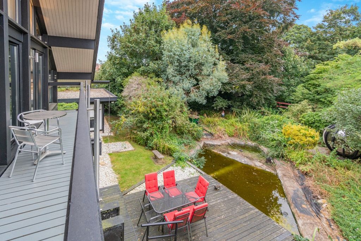
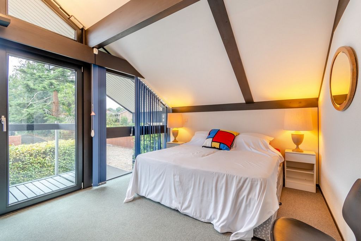
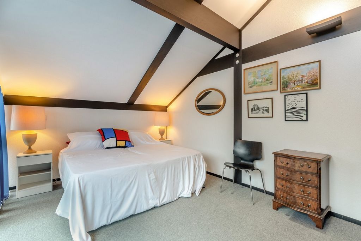
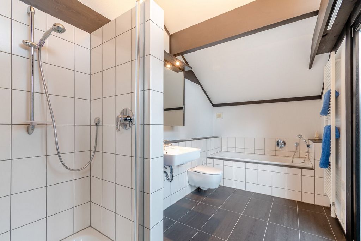
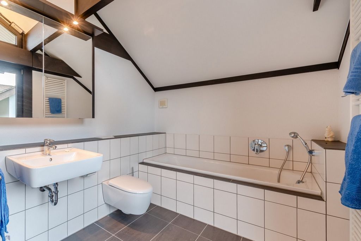
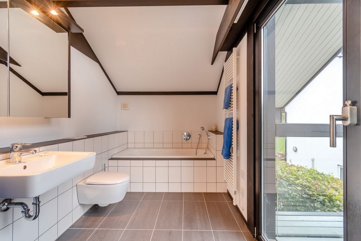
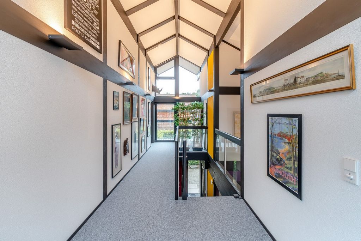
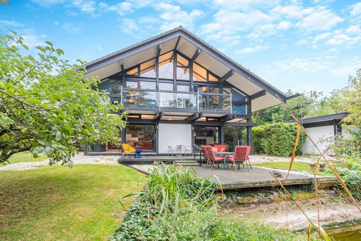
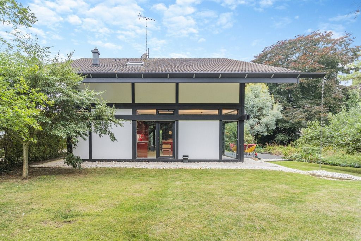
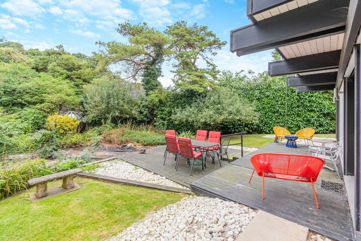


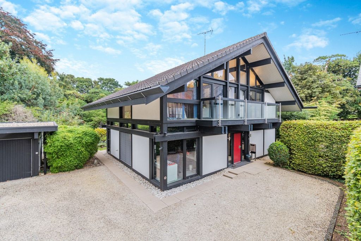

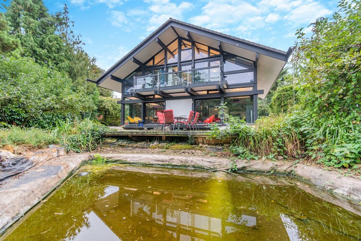
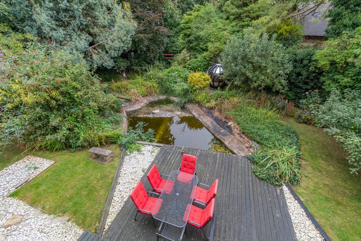
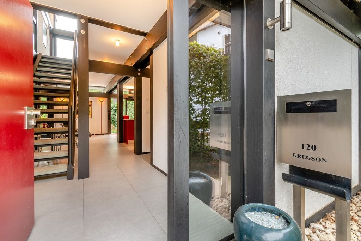
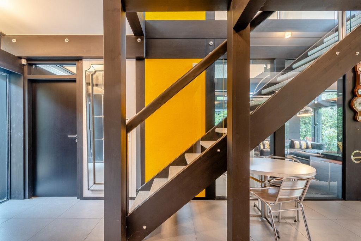
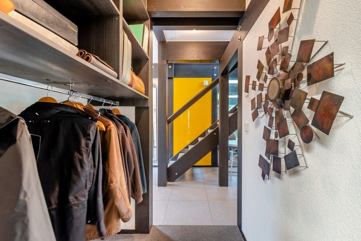
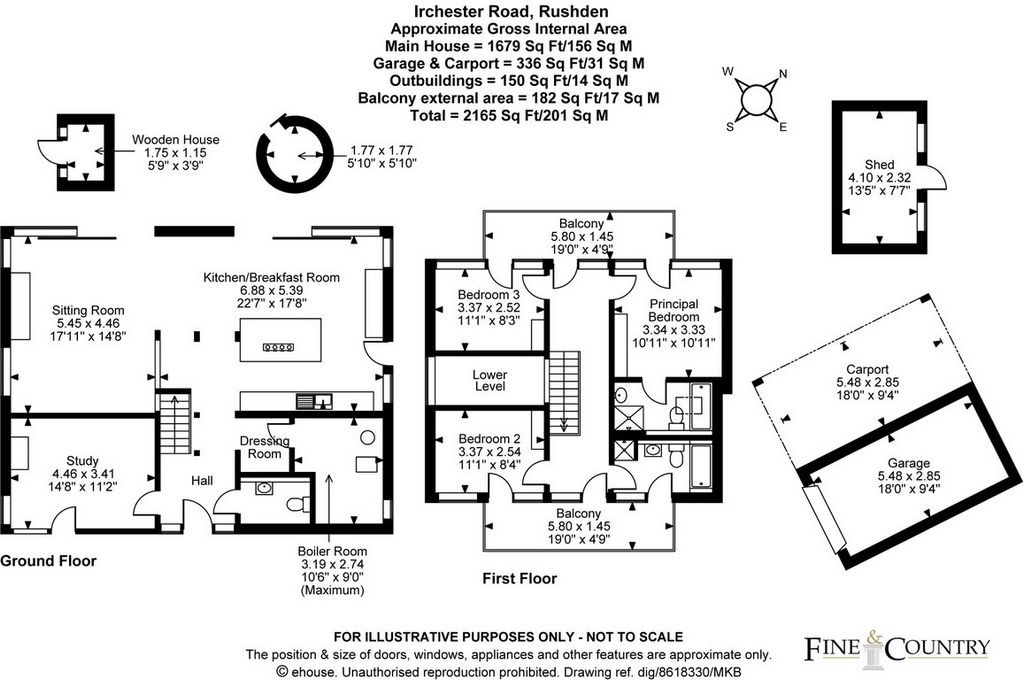
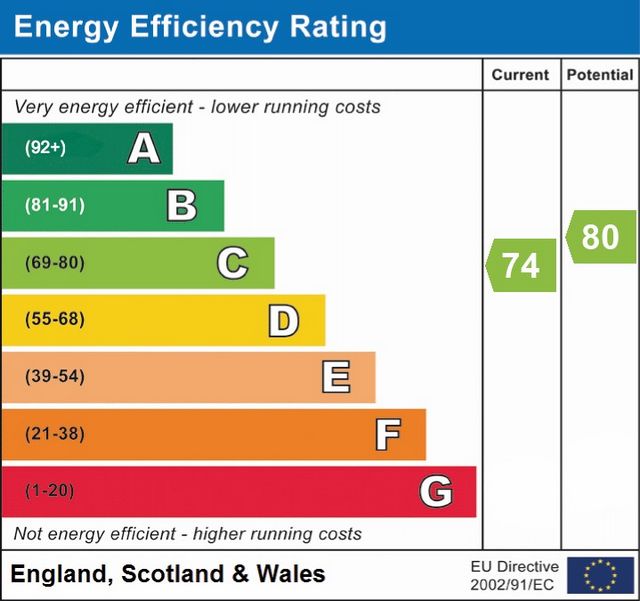
Features:
- Balcony
- Garden Meer bekijken Minder bekijken An exquisite example of German 'Huf Haus' architecture, known for its stunning, contemporary design, sustainable construction and true craftsmanship. Privately situated and built by the current owners and set in mature private gardens of approximately 0.36acre.The Haus post and beam architecture combined with full glazing provides a visual gateway to nature, creating a unique daily experience of light, calmness and tranquillity. This beautiful home has been built to a high specification with floor to ceiling glass and fully glazed gables which flood the living spaces with light creating a sense of openness, freedom and a seamless connection between the interior and the garden. The incorporation of eco-friendly technologies like triple glazing (with electric blinds), and energy-efficient insulation aligns with the emphasis on sustainability and cost efficiency.On entering you are greeted by an exception double height entrance hallway with open tread staircase. One of the many highlights of this magnificent home is the open plan sitting/dining and family room which spans the entire width of the house with a double height atrium and south west facing views over the garden and fish pool with access to the terrace, ideal for entertaining. There is a stylish and lavish bespoke kitchen with intgrated appliances and a sleek central island with bar seating. The ground floor continues with a self-contained functional study,/bedroom 4 plus a large plant/utility room, coats area and a cloakroom.The first floor is beautifully presented with a spacious main bedroom with a modern en suite bath/shower room, there is access to a balcony overlooking the garden and fish pool. There are two further impressive double bedrooms , both with access to a balcony and a stylish family bathroom.This spectacular house is approached via a long, hedge lined driveway that opens onto a gravelled and gated front garden with a large parking area that leads to a detached garage and car port.. The property enjoys a substantial and private garden that has a Japanese theme with a large fish pool, decked terrace to the rear perfect for outdoor living and entertaining, summer house and a natural woodland area.
Features:
- Balcony
- Garden